Office Winhov and Gottlieb Paludan Architects used red brick to create a decorative relief pattern that expresses the function and robust character of this archive building in the Dutch city of Delft.
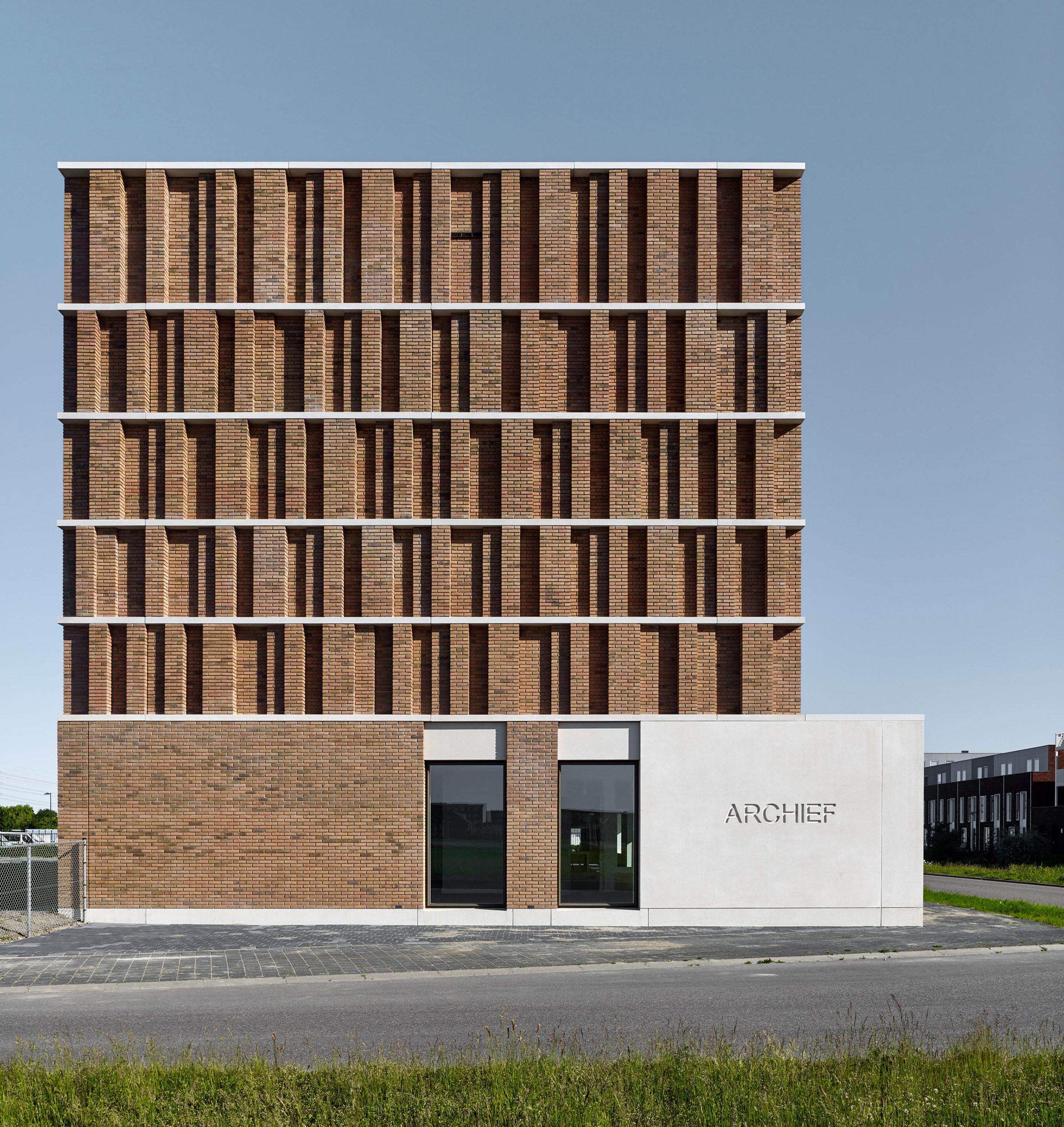
Amsterdam-based studio Office Winhov and Copenhagen firm Gottlieb Paludan Architects teamed up to develop the proposal for a new archive building situated on the the edge of a park near the city's historic centre.
The archives had outgrown their previous premises in a 1950s building, which lacked many of the essential technical amenities required to store materials appropriately.
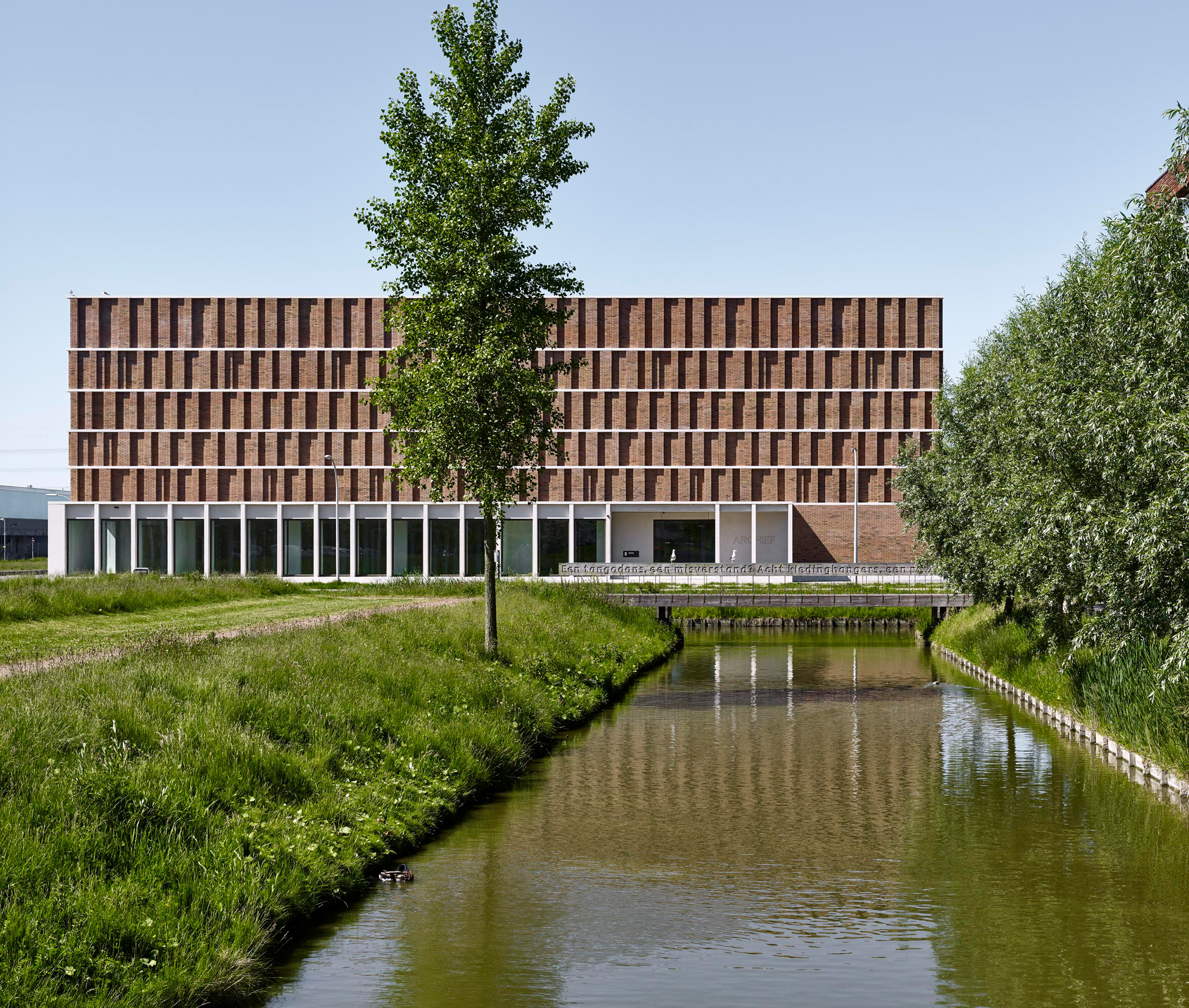
The removal of the collections from the city centre location to a site at the periphery of the Harnaschpolder business district facilitated the development of a building with a much larger capacity.
In addition to accommodating Delft's historical archives, the building houses the archives of other municipalities, alongside a cafe, a publicly accessible reading room and offices for the archives employees.
"These publicly oriented facilities are placed at ground level, which helps to highlight the city archives' public function and significance," Gottlieb Paludan Architects pointed out.
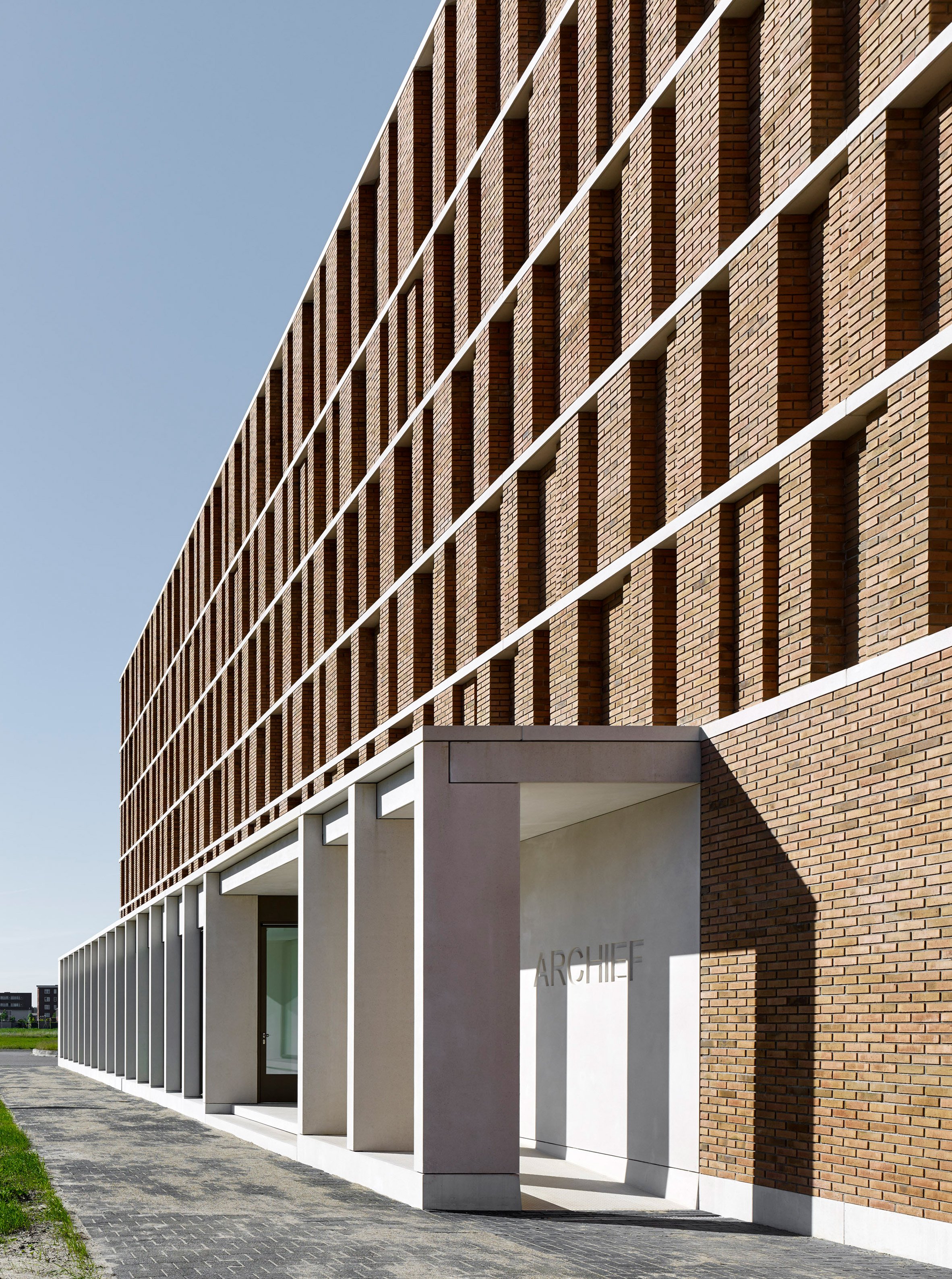
The reading room occupies the entire length of the facade that looks out onto the park. The rooms on this level are housed within a concrete plinth that echoes the appearance of other public buildings in the city's historic centre.
Full-height windows lining the reading room offer a glimpse of the interior and present a welcoming expression to the public when viewed from the park.
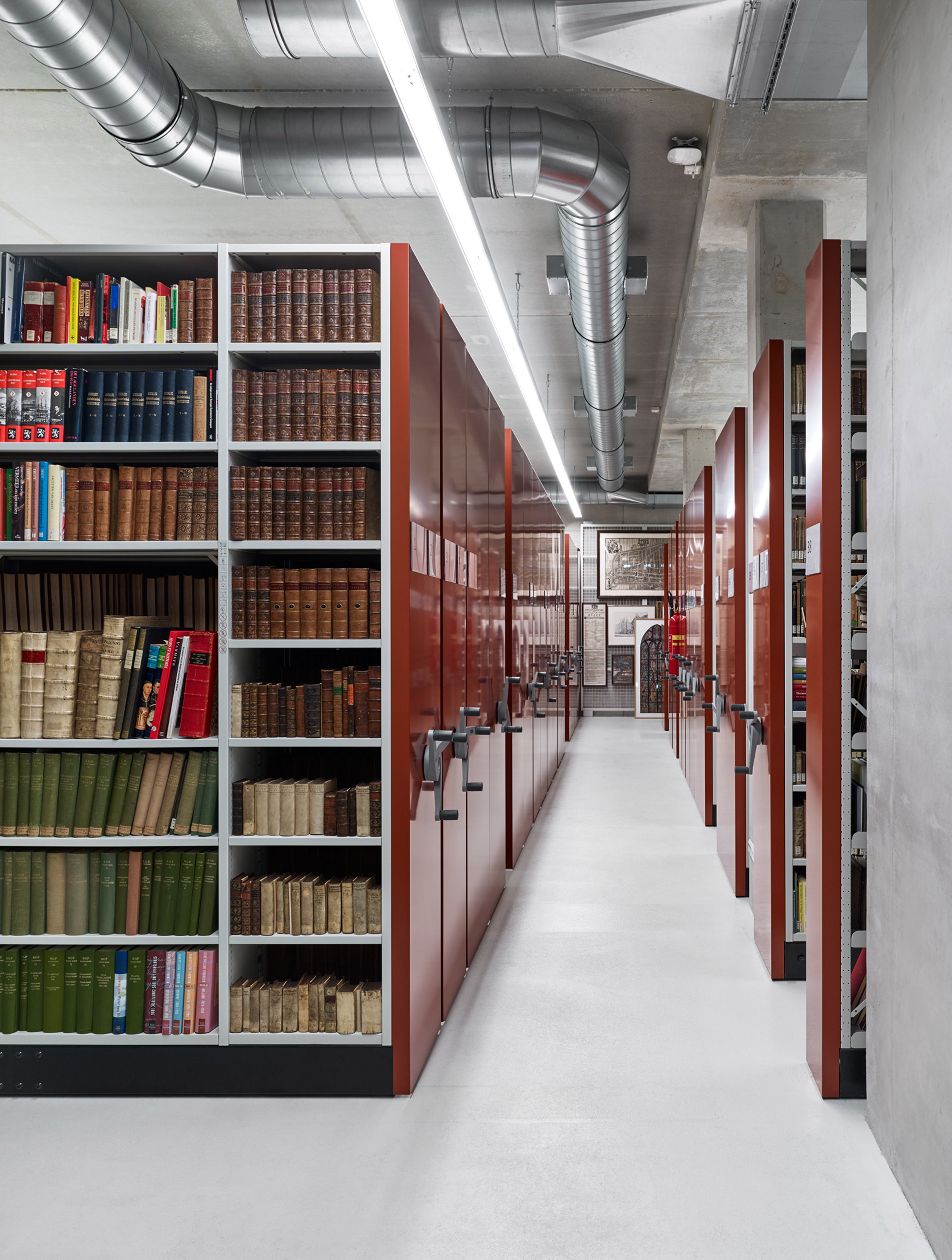
The archive depots are distributed across the upper floors to ensure they are protected from water damage in the event of a dramatic storm surge of torrential rain.
These upper floors are enclosed behind a solid surface of red brick that reinforces the impenetrable and dependable qualities of this safe house for the city's precious collections.
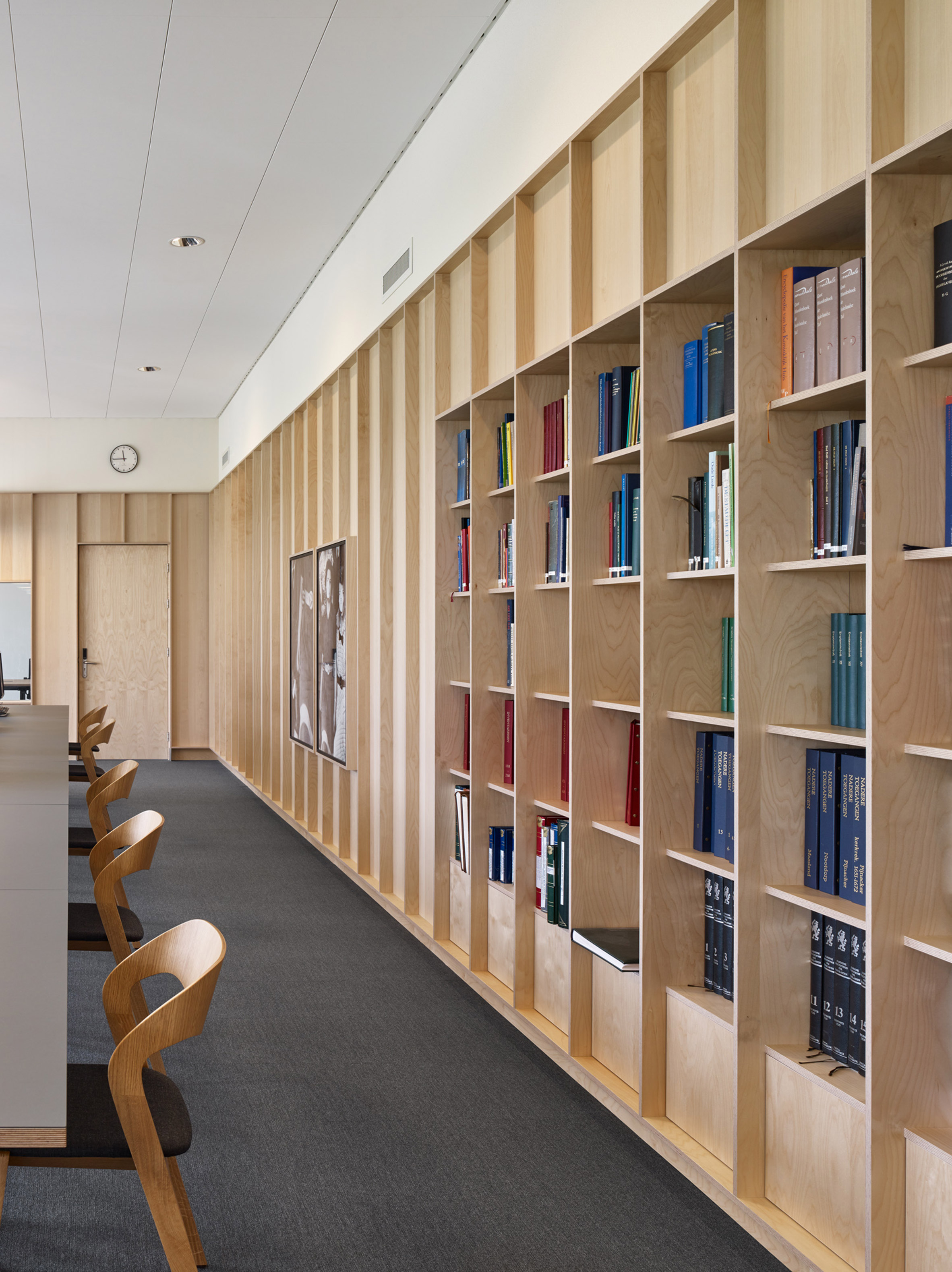
"The brick facade expresses the timeless and robust character of the building with storage as its main purpose," said Office Winhov. "The rich relief in the facade connects the building to the elaborated tradition of brick buildings in Delft."
The facade relief is formed by staggering sections of the brickwork to create a striped pattern of light and shadow that changes as the sun moves around the building during the day.
"The distinctive brickwork of the new domicile for the Delft City Archives takes its motif from a bookshelf," added Gottlieb Paludan Architects, "and thus the architectural scheme is clearly manifested in the facade."
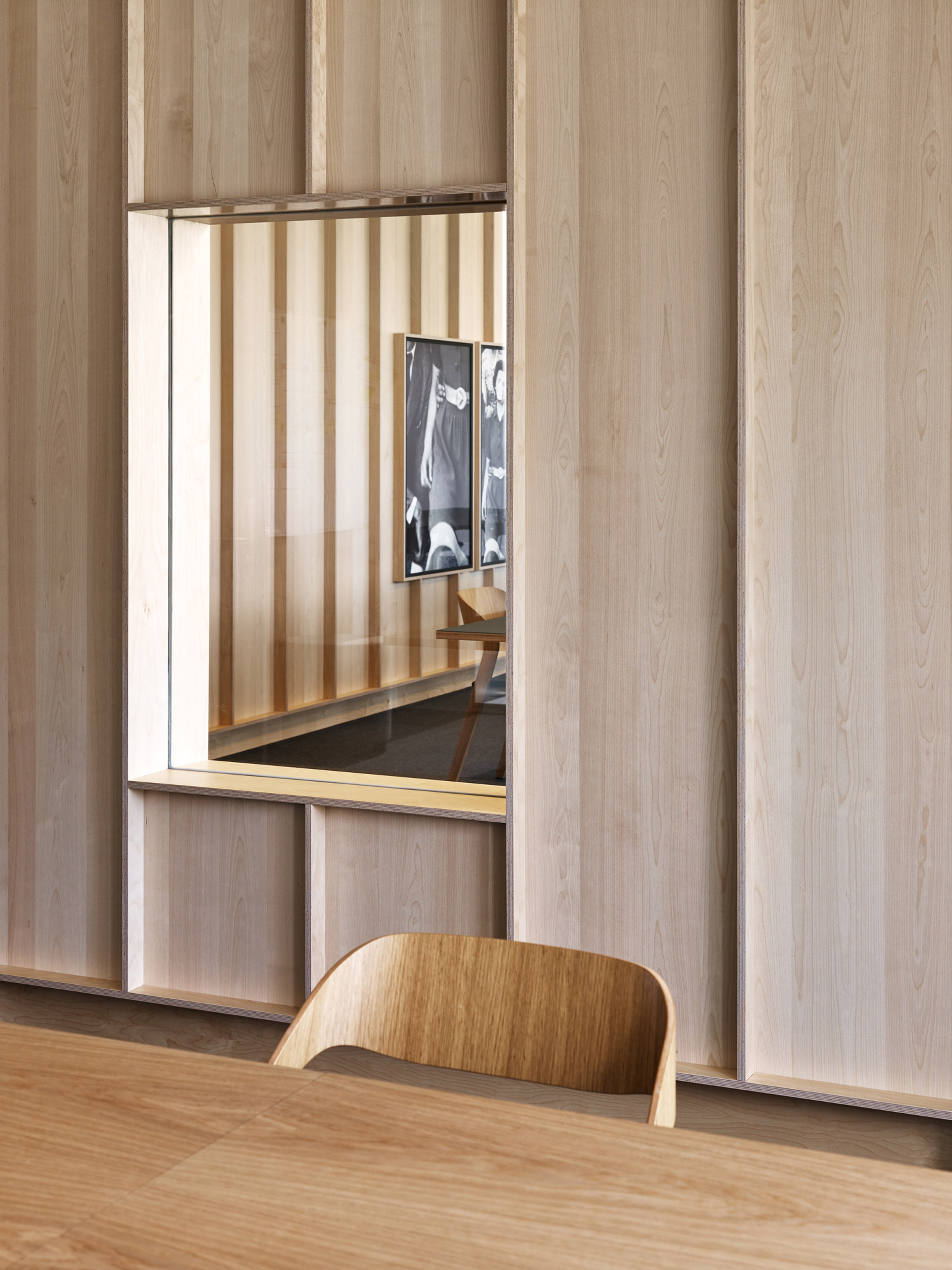
The building's internal material palette expresses the different uses of the public and private zones, with warm wood applied throughout the reading room and a more industrial look defining the archive spaces.
Danish studio Gottlieb Paludan Architects previously used a variety of contemporary brickwork techniques to create a series of industrial buildings in its home country.
The studio is also behind the winning design for a biomass-fired heating and energy plant in Copenhagen, as well as a proposal for the world's largest waste-to-energy power plant in China.
The post Brick relief facade evokes bookshelves at Delft archive building appeared first on Dezeen.
https://ift.tt/2MoMWp8
twitter.com/3novicesindia
No comments:
Post a Comment