Buenos Aires-based studio Besonías Almeida Arquitectos has completed a holiday home in a seaside resort south of the Argentinian capital, with walls and overhanging roofs.
Impressed by their previous work, the client tasked the studio led by architects María Victoria Besonías and Guillermo de Almeida with designing a property in the coastal Costa Esmerelda resort that had a simple pared-back aesthetic and low-maintenance construction.
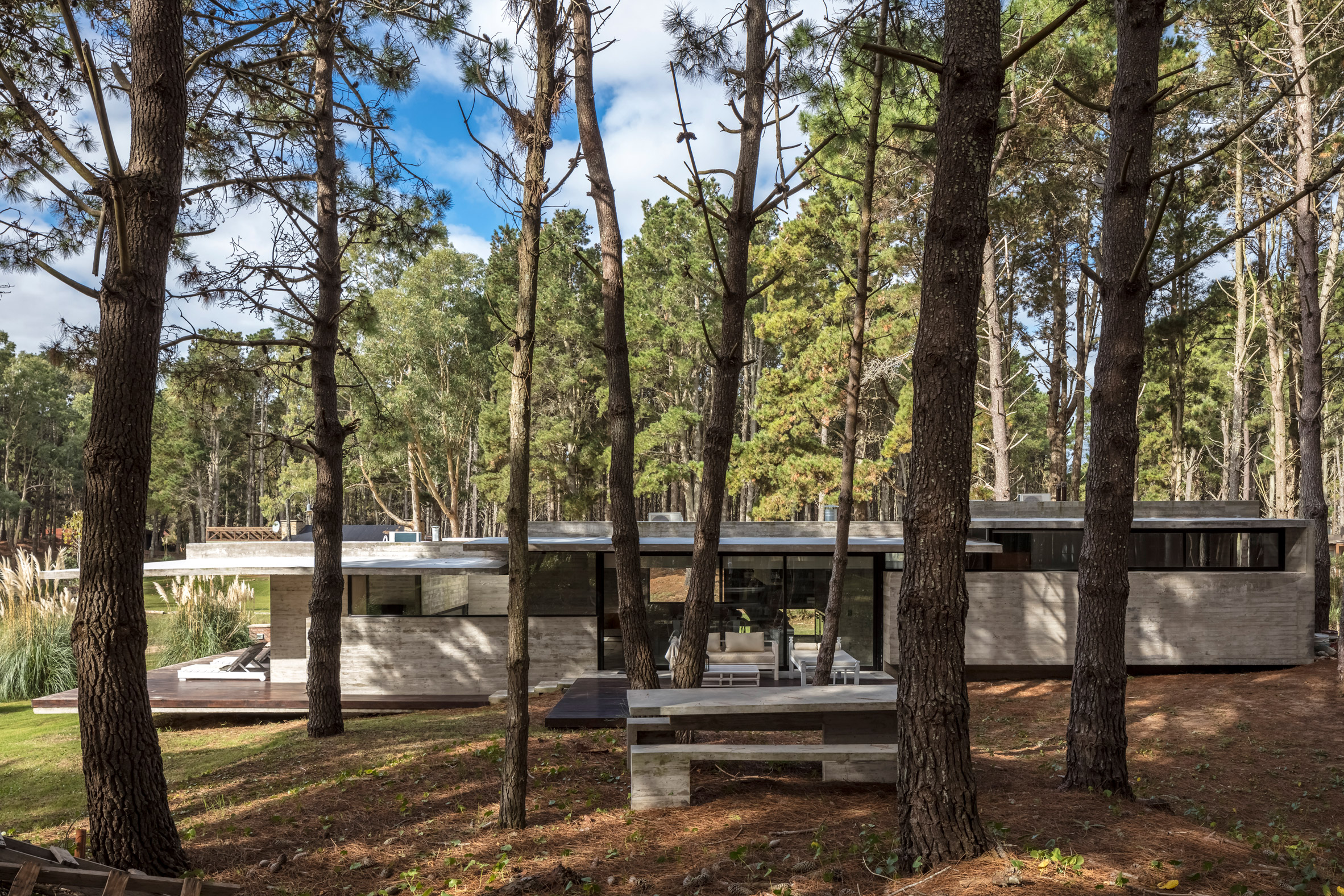
The Forest house is similar to another summer house completed by the architects on the same resort and a simple board-marked concrete garden pavilion they designed in Buenos Aires.
The brief for this holiday home called for two bedrooms, an open-plan living space with a visual connection to the kitchen, and a large terrace providing space for outdoor entertaining.
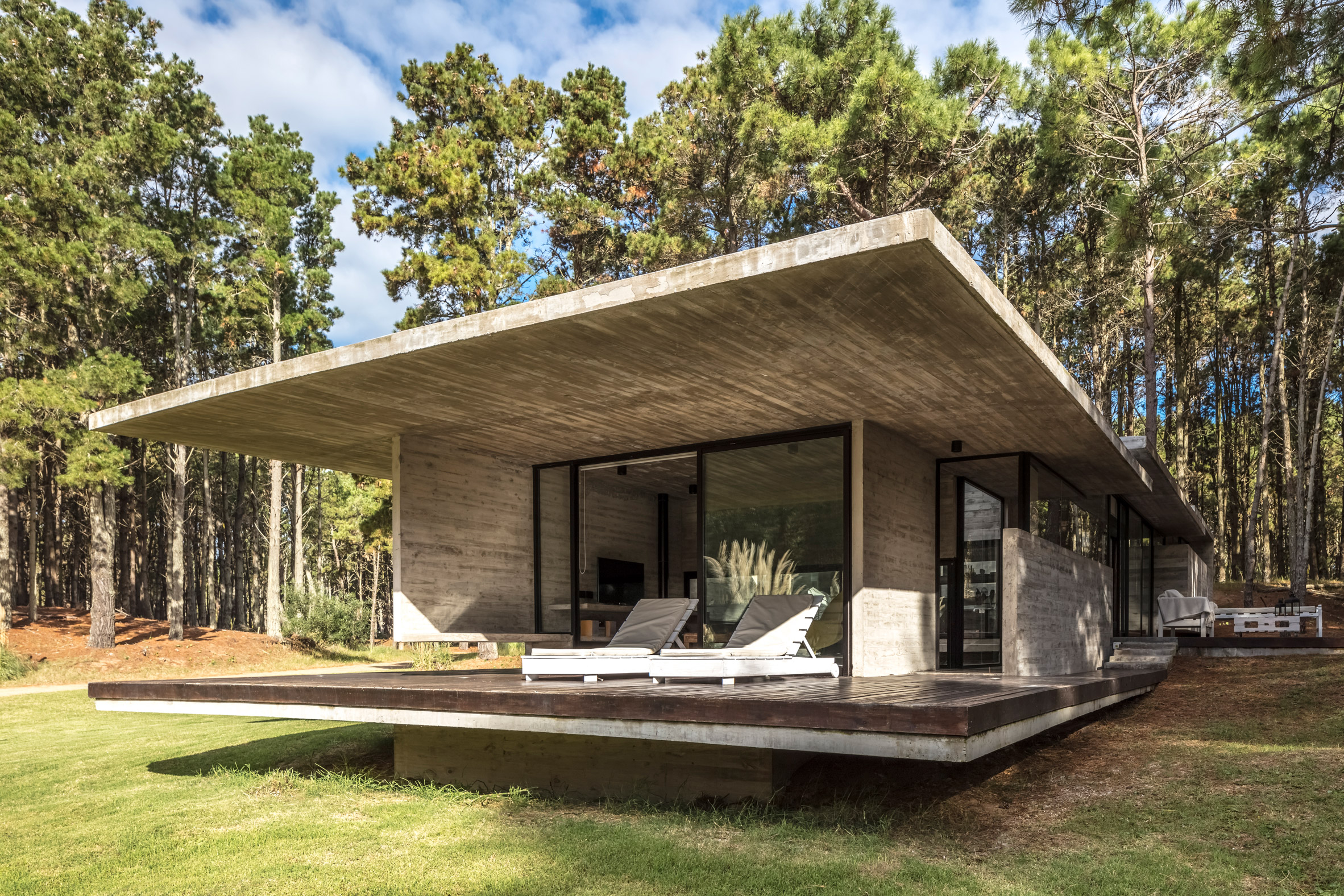
Costa Esmeralda is located several hours south of Buenos Aires in a coastal area covered with pine forests and acacia trees that emerge from sand dunes. The house is set within a patch of established forest and the design had to consider the position of existing trees, as well as a slope of almost two metres.
Another key consideration was the vicinity of a road and neighbouring properties. The planar walls and openings are carefully configured to create a sense of privacy.
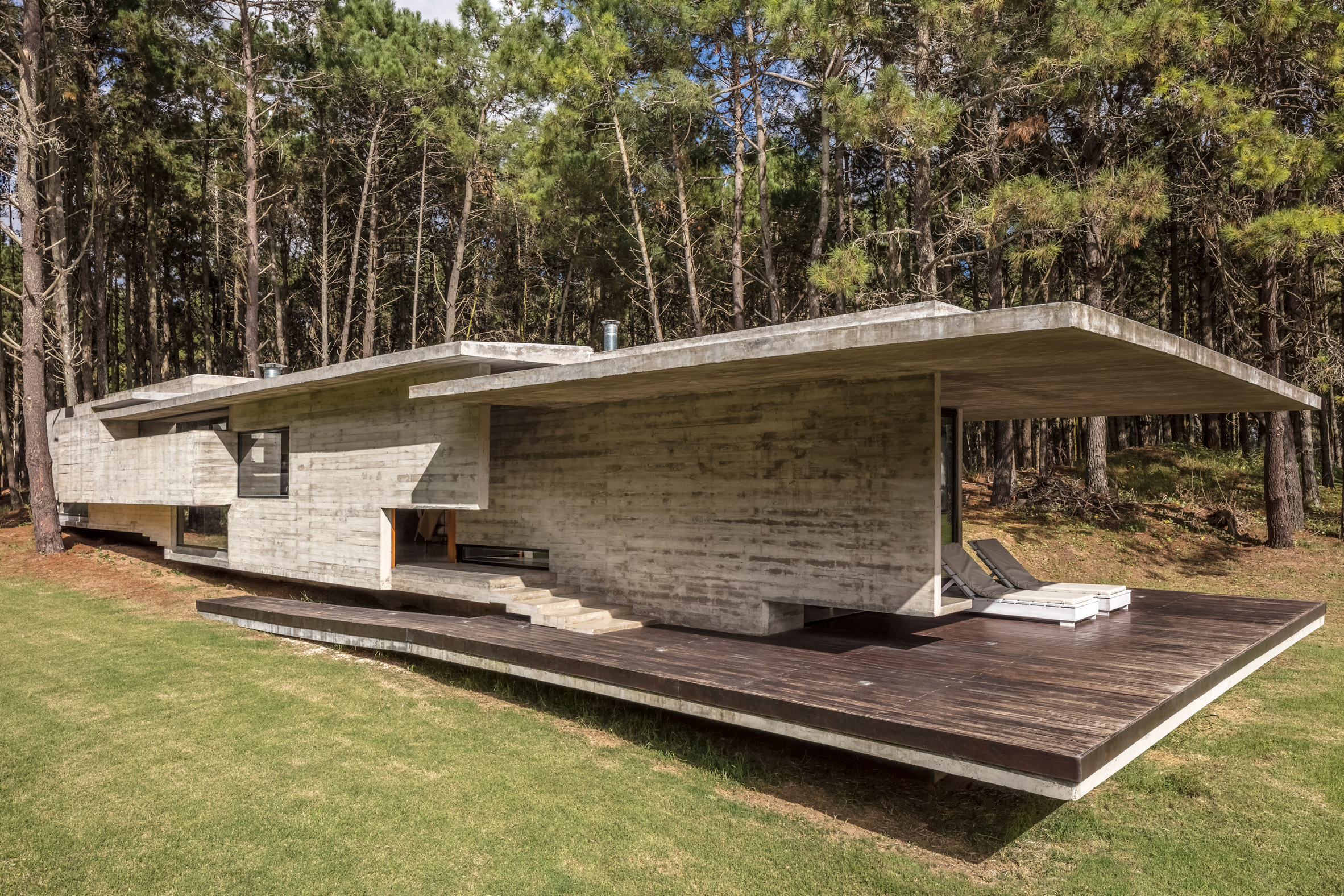
The eastern elevation, which is exposed to the street, incorporates just a few windows, while the more protected western facade features large glazed surfaces that provide plenty of daylight and views.
The building is oriented to follow the natural slope and steps down gradually across three volumes towards a cantilevered deck that looks out onto the forest.
As it moves across these different tiers, the house is divided into three main living sections. A 45-centimetre shift in height between each section accentuates the spatial separation between these functional zones.
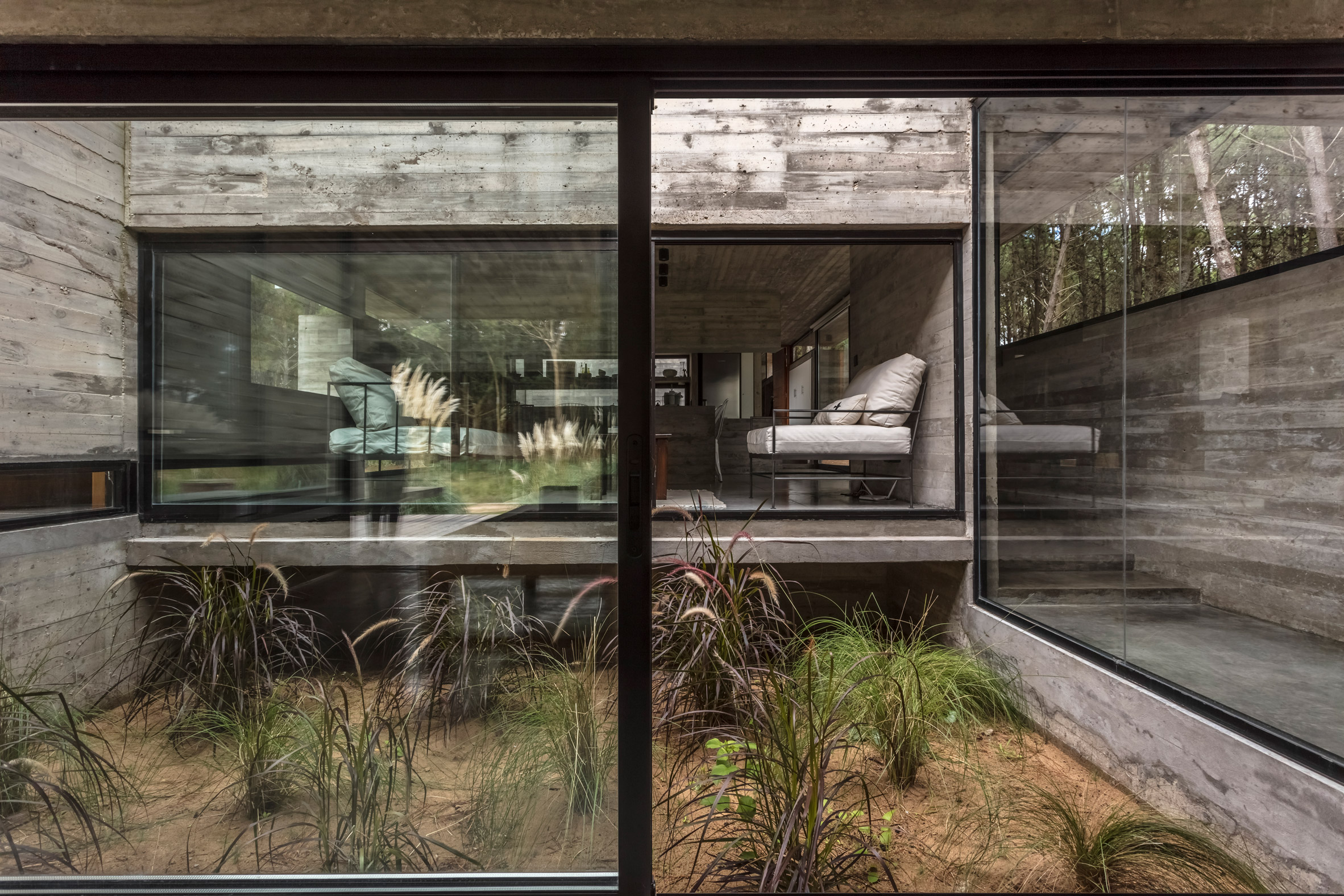
Shallow steps connect the different spaces and extend along either side of the house. Small interior courtyards break up space and allow the surrounding landscape to enter the building.
The entrance is positioned at the centre and opens into the main living area. The steps lead up from this space to the level containing the bedrooms, and down towards the shaded deck.
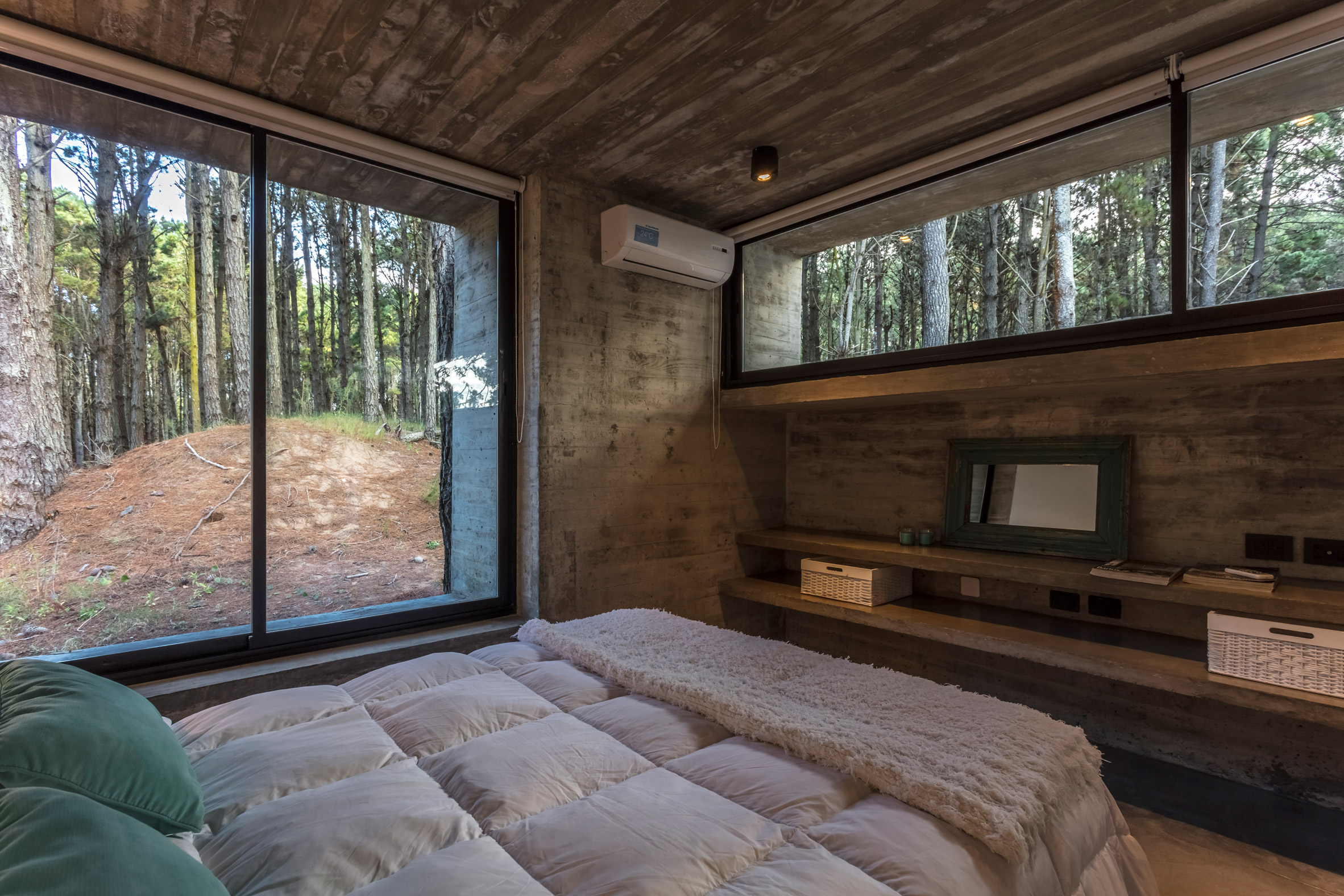
The building features a limited material palette, with concrete used for the structure and interior finishes. Its combination with large glazed surfaces creates a contrast between heavy and light, opaque and transparent.
"Two unique materials: concrete and glass, were used to solve the integration with the landscape and to respond to the formal, structural, functional, finishing and maintenance issues," the architects pointed out.
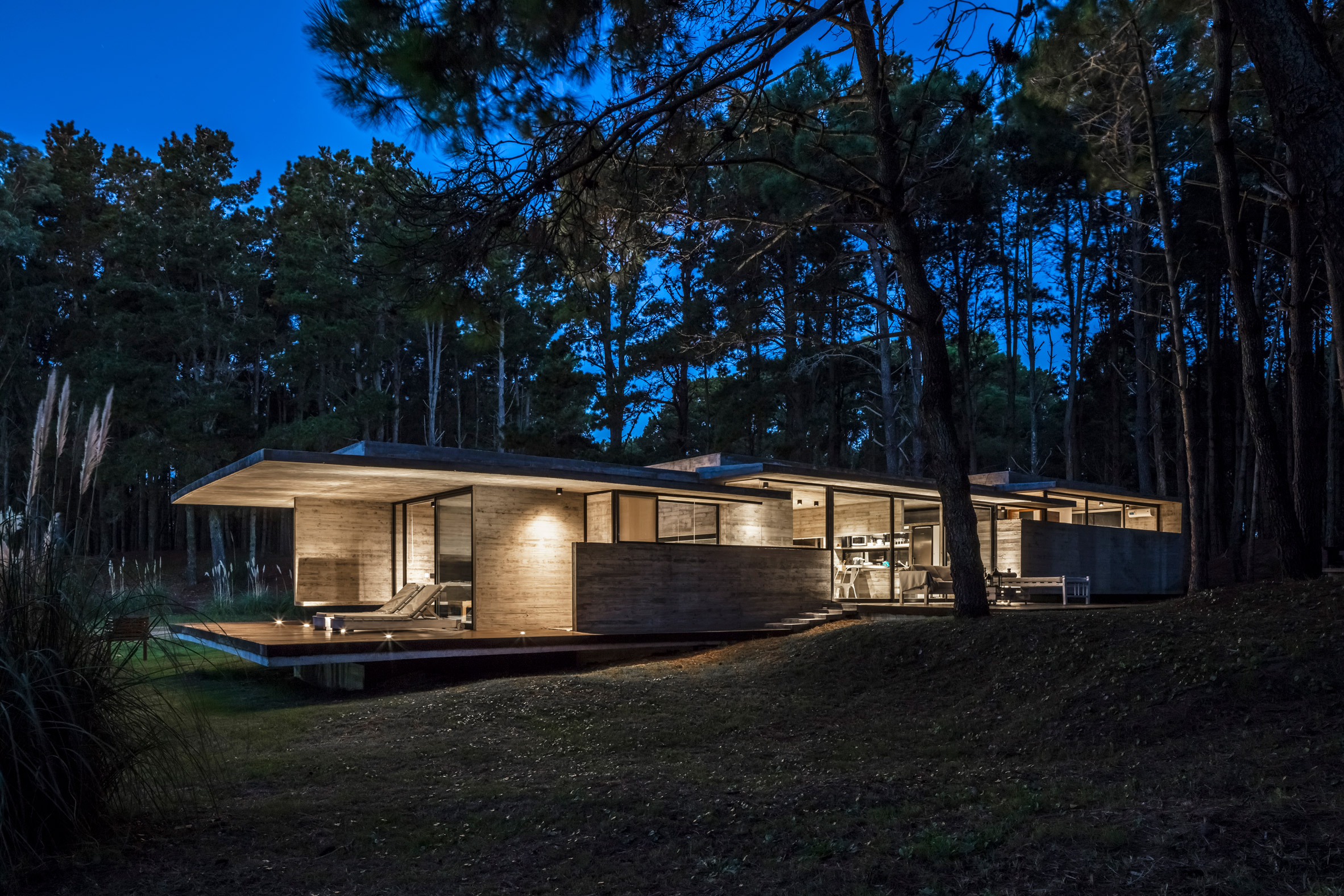
Each of the three sections is topped with a concrete slab that rests on inverted beams and cantilevers out to shade the facades.
Concrete is also used for much of the built-in furniture and storage, including a large kitchen island and dining table. Floors made from cast cement continue the raw and robust aesthetic.
Photography is by Federico Kulekdjian.
The post Besonías Almeida Arquitectos creates board-marked concrete summer house appeared first on Dezeen.
https://ift.tt/2KldlCZ
twitter.com/3novicesindia
No comments:
Post a Comment