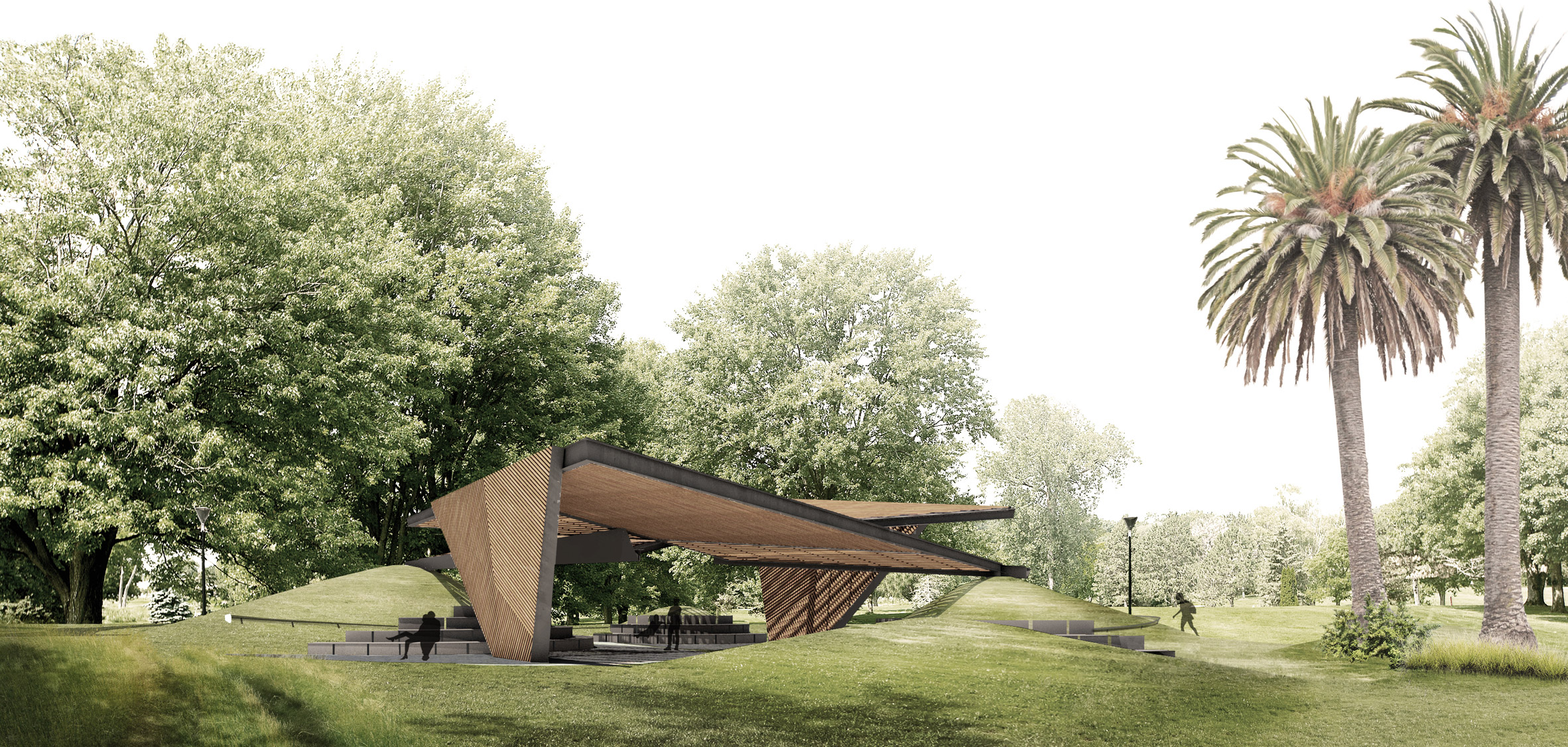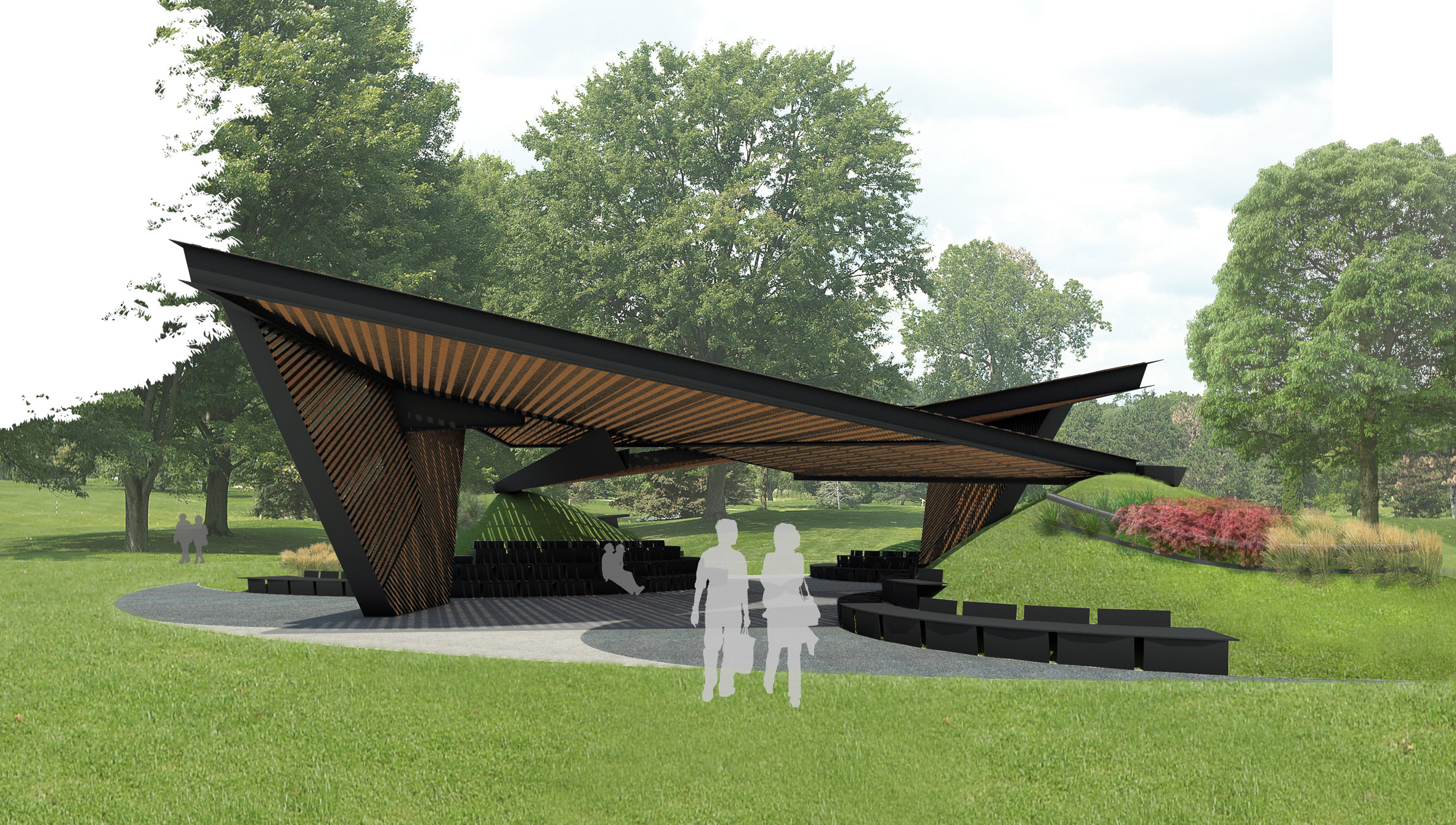Intersecting timber latticework frames make up Barcelona-based studio Estudio Carme Pinós's design for this year's MPavilion, which is set to open in Melbourne's historic Queen Victoria Gardens this October.
Commissioned by charity organisation The Naomi Milgrom Foundation as its fifth annual MPavilion, the newly unveiled origami-like design will be erected in the city's historic Queen Victoria Gardens from 8 October 2018 to 3 February 2019.
It features an open geometric configuration assembled in two distinct halves supported by a central steel portal frame.
Its two surfaces of timber latticework intersect with each other to form the pavilion's roof, while three turfed mounds that blend into the park's landscape incorporate stepped seating that can be used for community-focused experiences.

"MPavilion 2018 is a place for people to experience with all their senses, to establish a relationship with nature, but also a space for social activities and connections," said Carme Pinós of her eponymous studio's design.
"Whenever I can, I design places where movements and routes intersect and exchange, spaces where people identify as part of a community, but also feel they belong to universality."
The Naomi Milgrom Foundation is a not-for-profit charitable organisation set up by businesswoman and philanthropist Naomi Milgrom that exists to initiate and support public design. It has run the MPavilion project in the city's historic Queen Victoria Gardens since 2014.
Each year the temporary structure is open from October through to February, when it hosts a series of free talks, workshops, performances and installations. At the end of its five month tenure, it is gifted to the city and moved to a permanent new home.

Naomi Milgrom commented: "Carme Pinós's philosophy of community closely aligns with MPavilion's own mission to facilitate meaningful dialogue about the role of design and architecture, and what it means to foster socially inclusive cities in the context of design and the built environment."
"I'm excited to see Carme's MPavilion come to life, and to also see the new collaborations and discussions that unfold through her vision," she added.
Architects who have previously created pavilions include Australian architect Sean Godsell, whose 2014 MPavilion is now at the Hellenic Museum; British architect Amanda Levete of AL_A created the forest-like 2015 pavilion, which is now installed in Collins Street in Melbourne's Docklands.
Indian architect Bijoy Jain of Studio Mumbai designed a bamboo MPavilion in 2016, which is now at Melbourne Zoo, while Rem Koolhaas & David Gianotten's MPavilion 2017, which featured a floating roof and movable grandstand, was moved to its permanent home at Monash University’s Clayton campus earlier this year.
The concept has been billed as Melbourne's answer to London's famed Serpentine Pavilion series, which sees an upcoming designer, with no built work in the UK, create an experimental structure outside the Serpentine Gallery in Kensington Gardens, London each year.
This year's pavilion was completed by Mexican architect Frida Escobedo who created a secluded courtyard framed by decorative, latticed walls.
The post Estudio Carme Pinós reveals timber latticework design for 2018 MPavilion appeared first on Dezeen.
https://ift.tt/2tUsmRr
twitter.com/3novicesindia
No comments:
Post a Comment