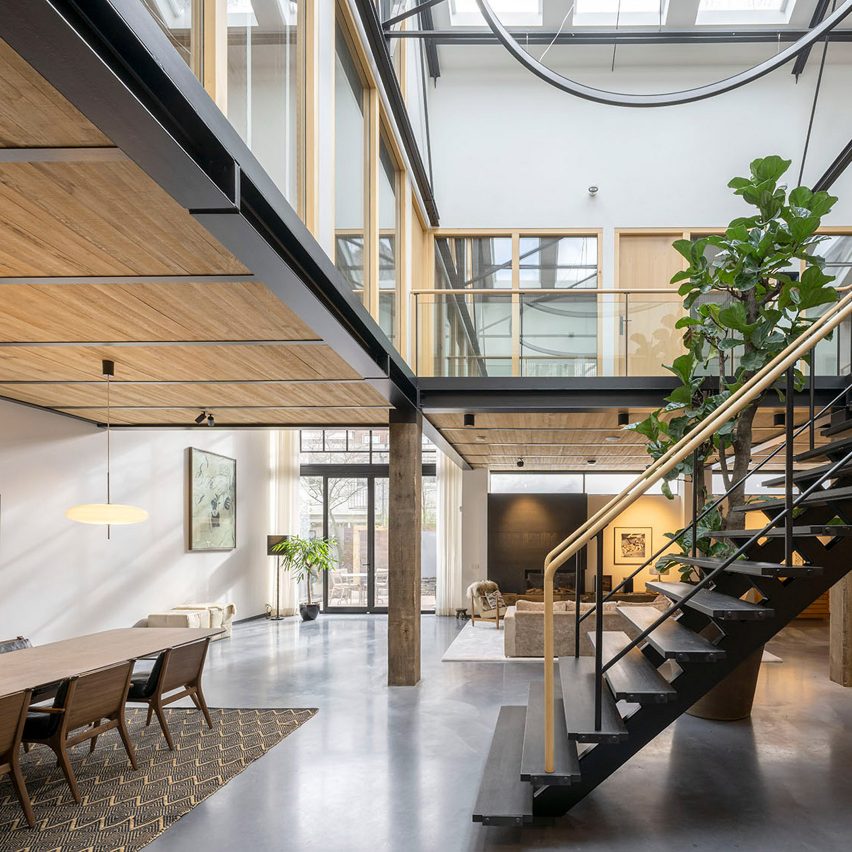
Wooden detailing and black-painted steel fill the lofty interiors of The Gymnasium apartment that Robbert De Goede has built within an old sports hall in the Netherlands.
Located near the centre of Amsterdam, the adaptive reuse project was developed by local studio Robbert De Goede as an unconventional yet homely dwelling for a family of four.
The Gymnasium is shortlisted for apartment interior of the year at the Dezeen Awards and was the winner of the Dezeen Awards 2020 public vote for the same category.
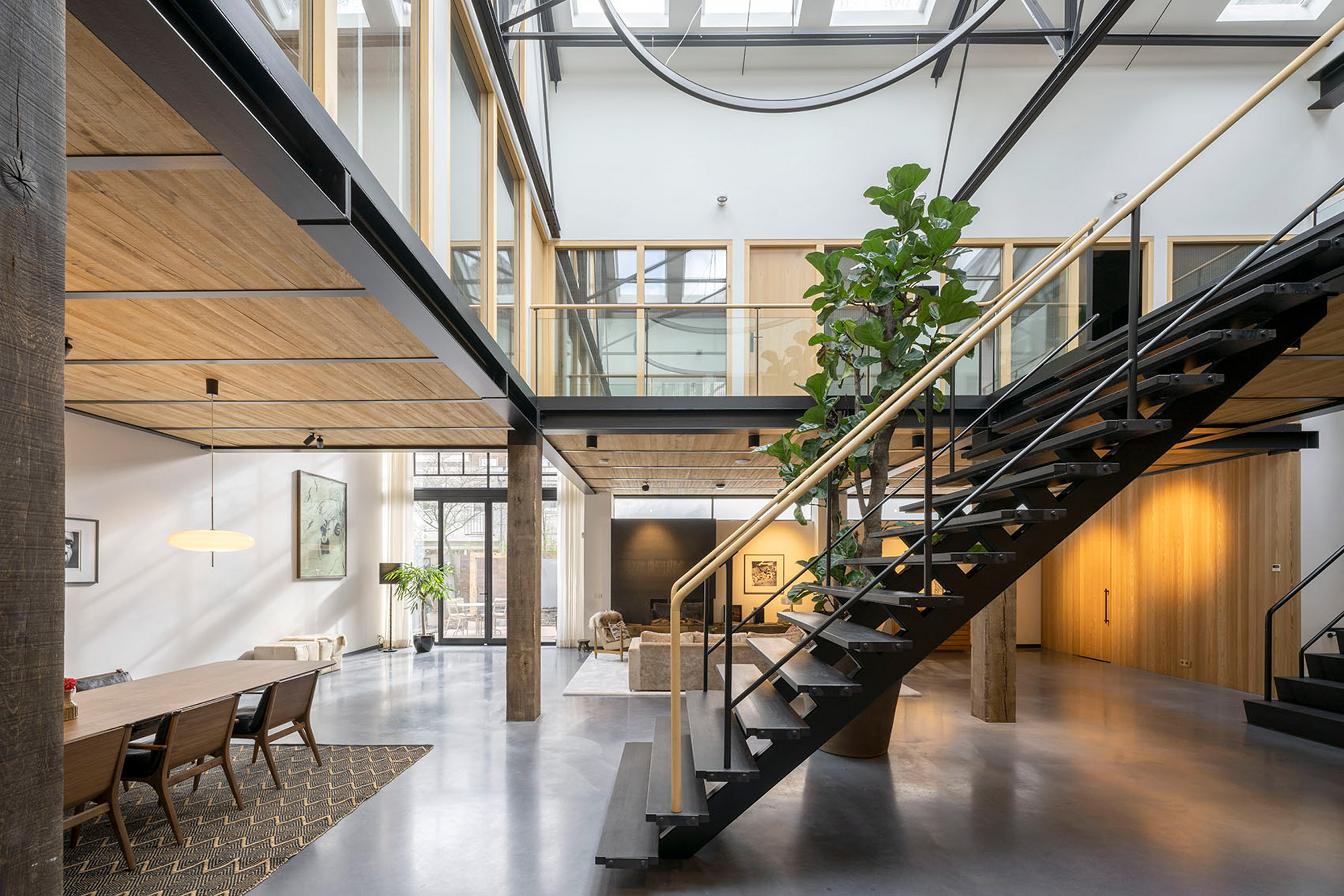
"The objective was to design an intimate, liveable home," said Robbert De Goede.
"This resulted in a minimal, industrial approach towards the architecture and a very personal approach towards the finishes, which reflects the clients as well – the owner of a fashion brand and a paediatrician," the studio explained.
"They are a very down to earth family, which resulted in a very spacious and luxurious home, but definitely not a showroom for design props."
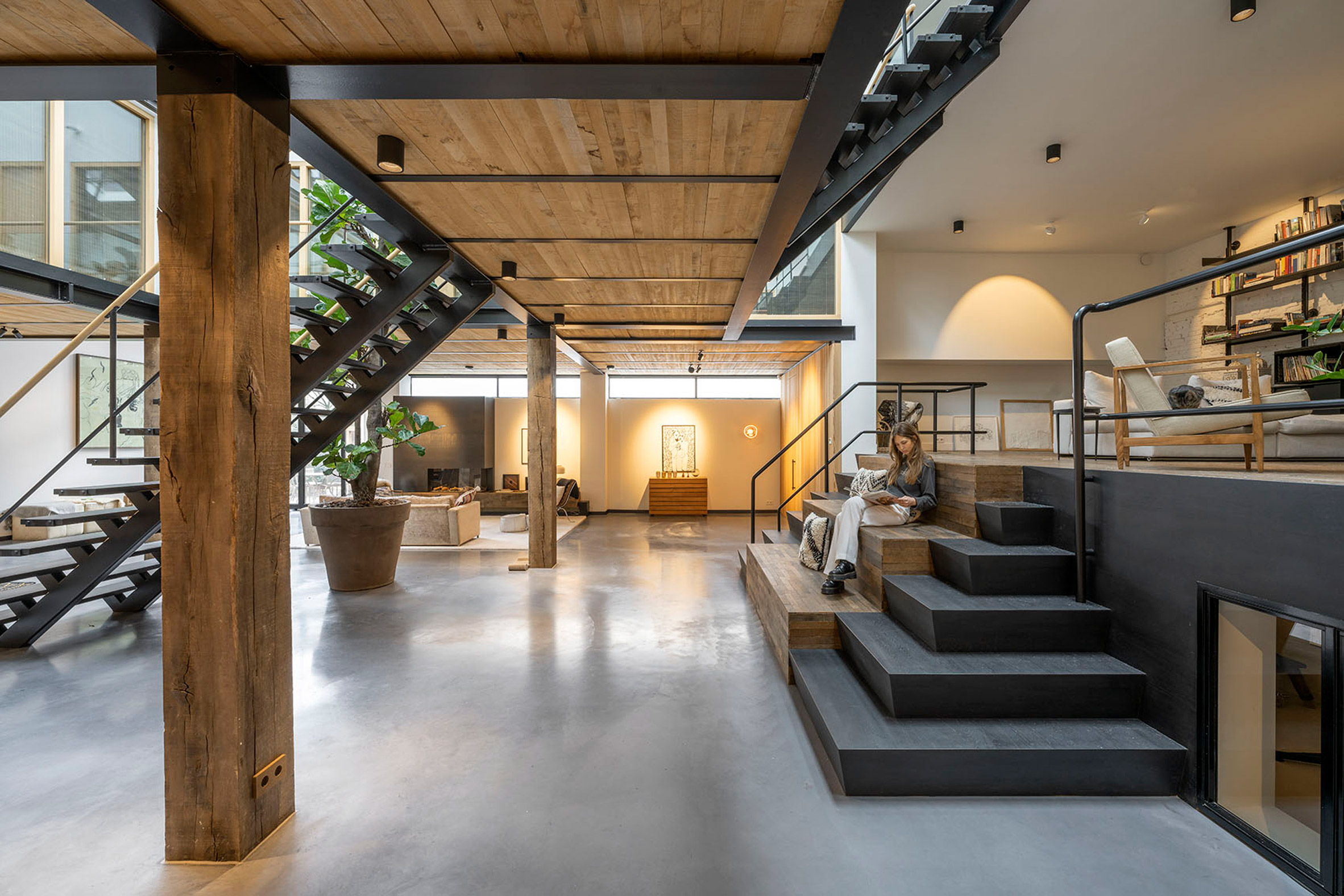
The Gymnasium's main living areas are contained on the ground floor, while a new mezzanine level inserted around the gymnasium's perimeter hosts the bedrooms and bathrooms.
A basement, which formed part of the original building, contains a gym and a sauna, alongside the dwelling's technical equipment.
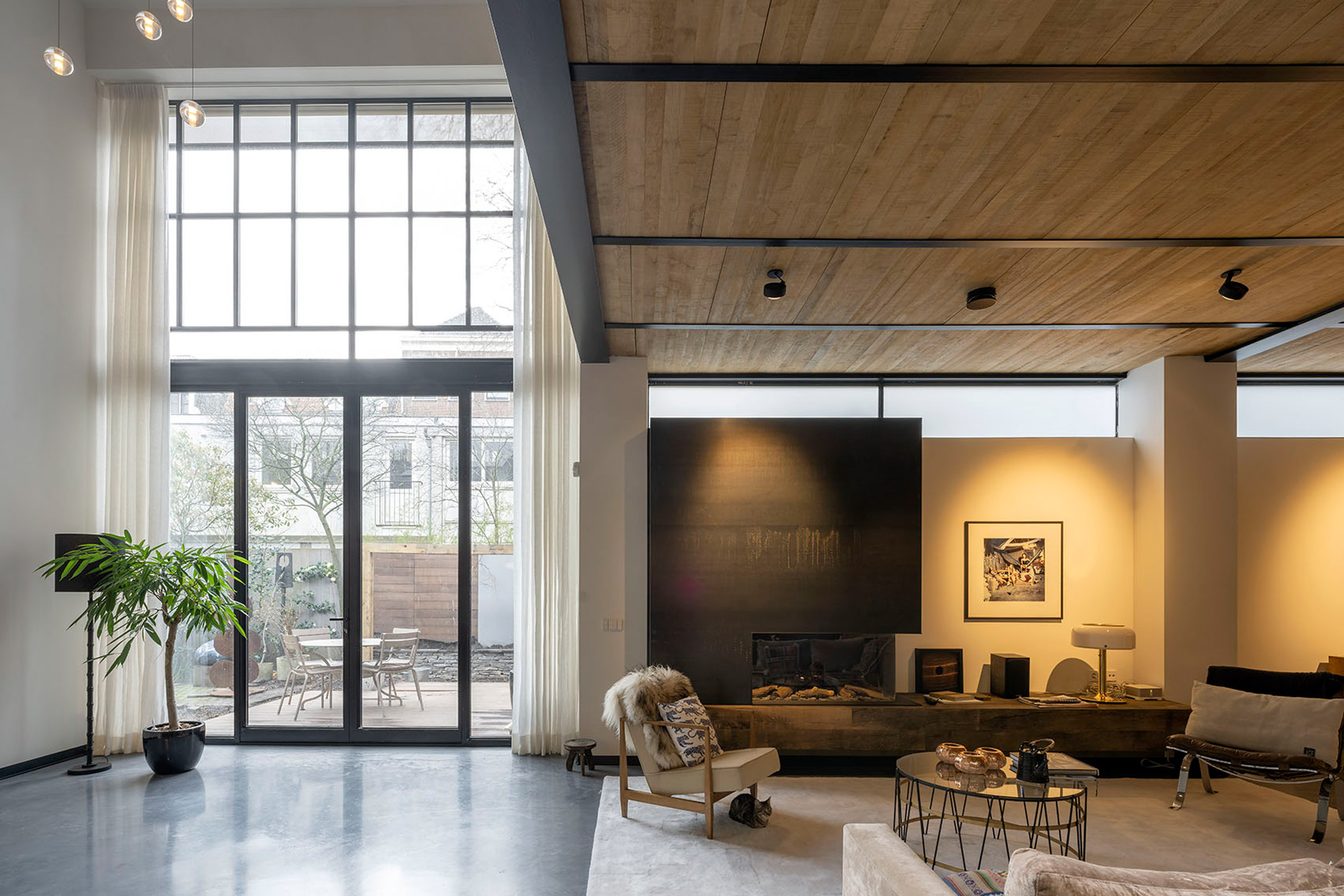
The basement was originally only 1.2 metres in height, so to ensure its usability, the studio raised its ceiling – creating a cosy, elevated living room above it at ground level.
This living area is accessed by a bleacher-like staircase and is intended to offer the family a secluded, intimate seating area, reading space or home cinema.
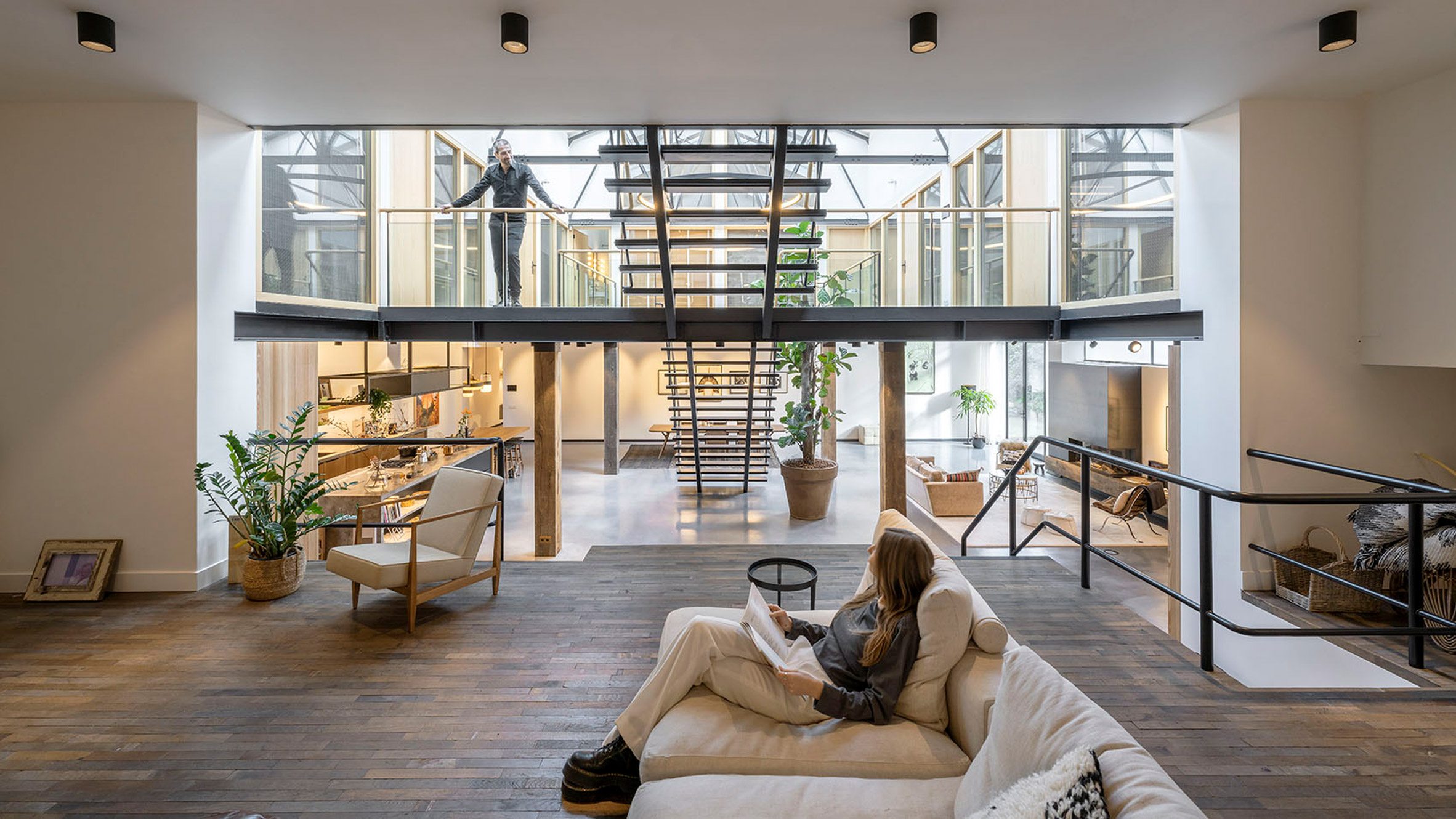
The only original element of The Gymansium that was retained was its existing steel structure, which was initially hidden behind a flat ceiling.
This ceiling was removed as part of the construction process to create the apartment's loft-like atmosphere and also introduce 10 skylights that maximise the light inside.
To complement The Gymansium's existing structure, Robbert De Goede designed the new mezzanine level with a matching black-painted steel structure.
This is left exposed throughout, and paired with a black staircase and window frames.
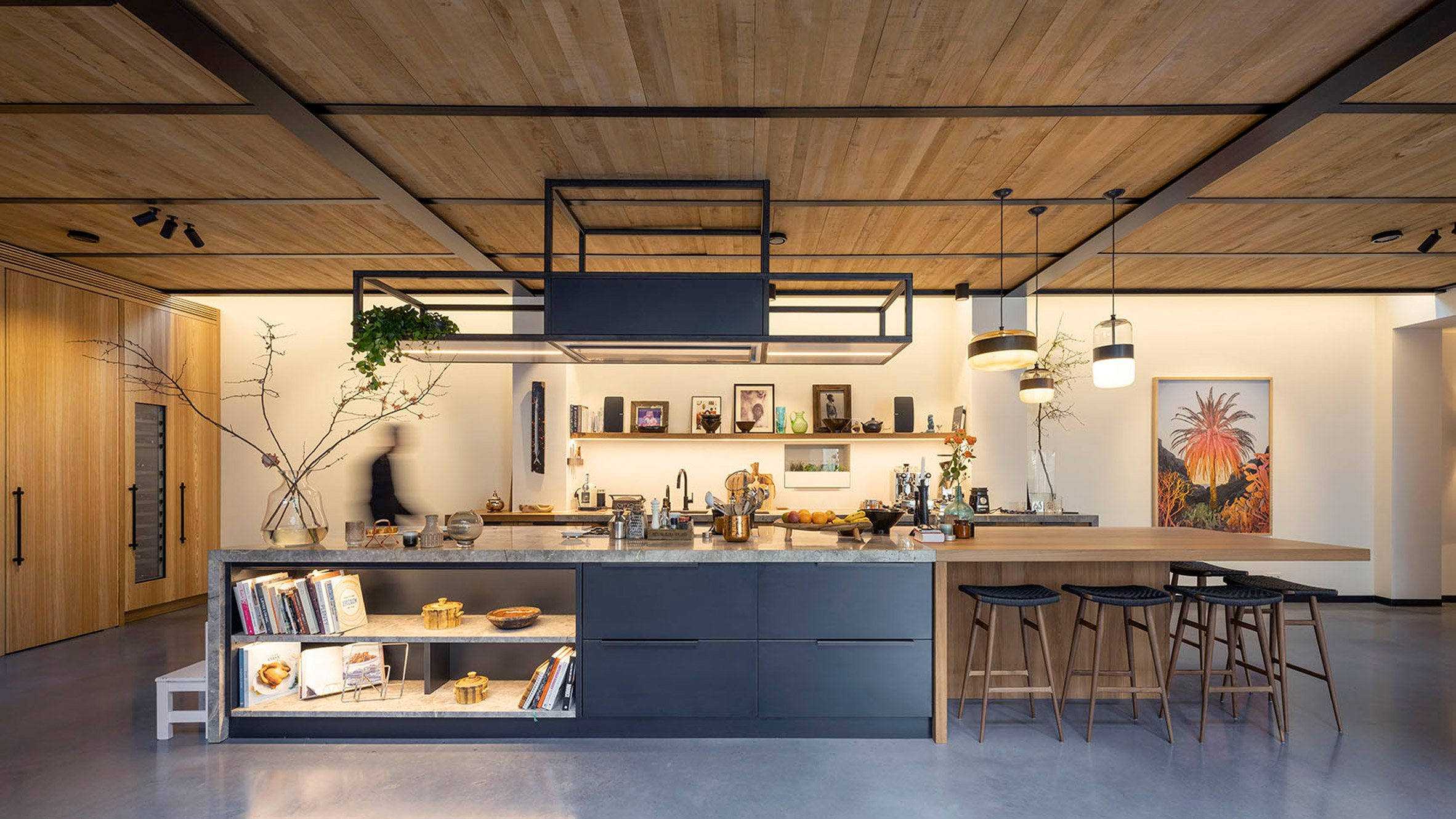
Another key addition of the apartment is its new foundation, which features 18-metre-long piles that contain a heat-exchanging system to help heat and cool the dwelling.
Teamed with 44 rooftop solar panels that provide electricity, this heat-exchanging system is designed to reduce the dwelling's carbon footprint.
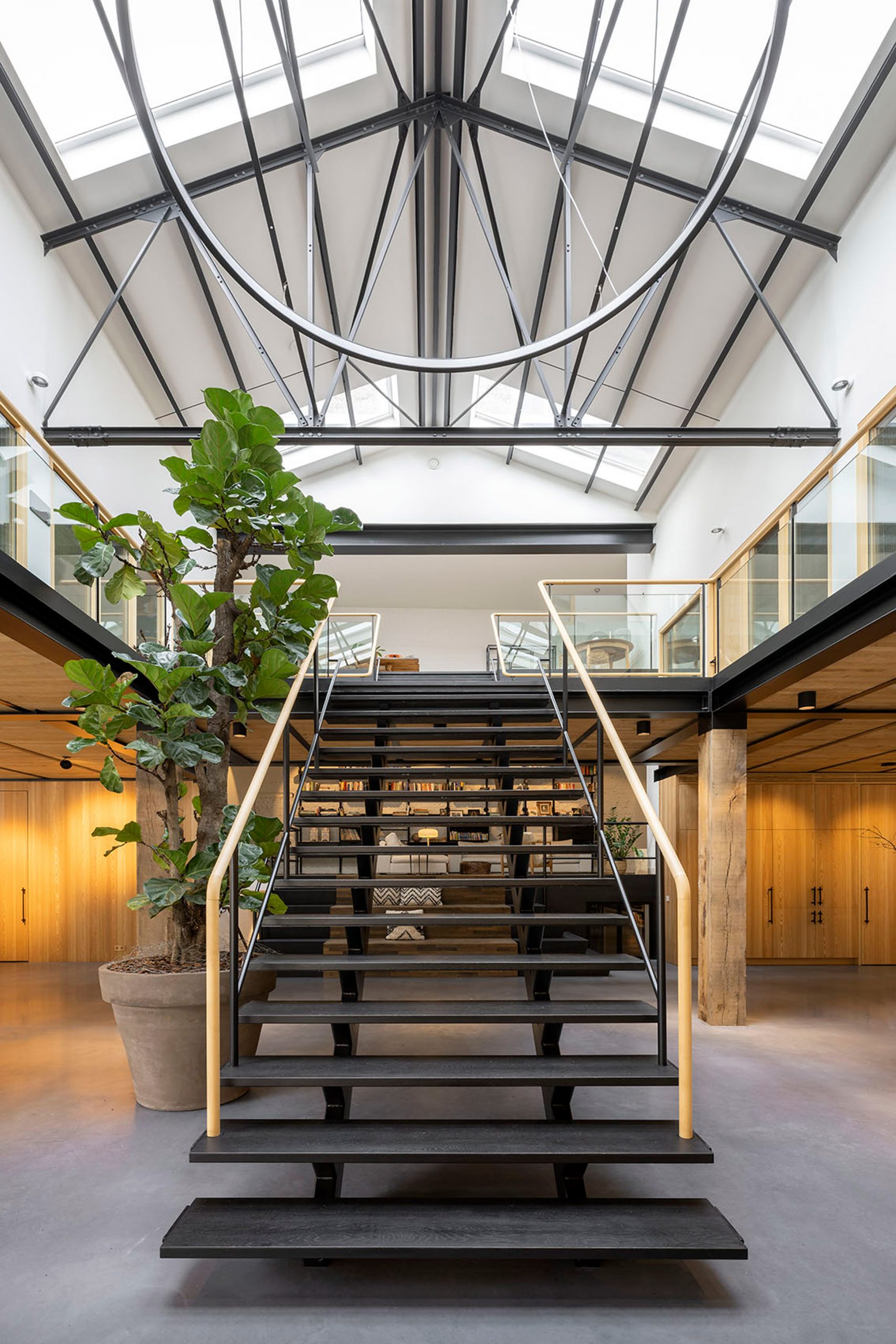
The interior finishes of The Gymnasium are characterised by a combination of different wood finishes and tactile furnishings.
According to Robbert De Goede, this was to warm its industrial structure and create a "building you can touch, maybe even smell sometimes".
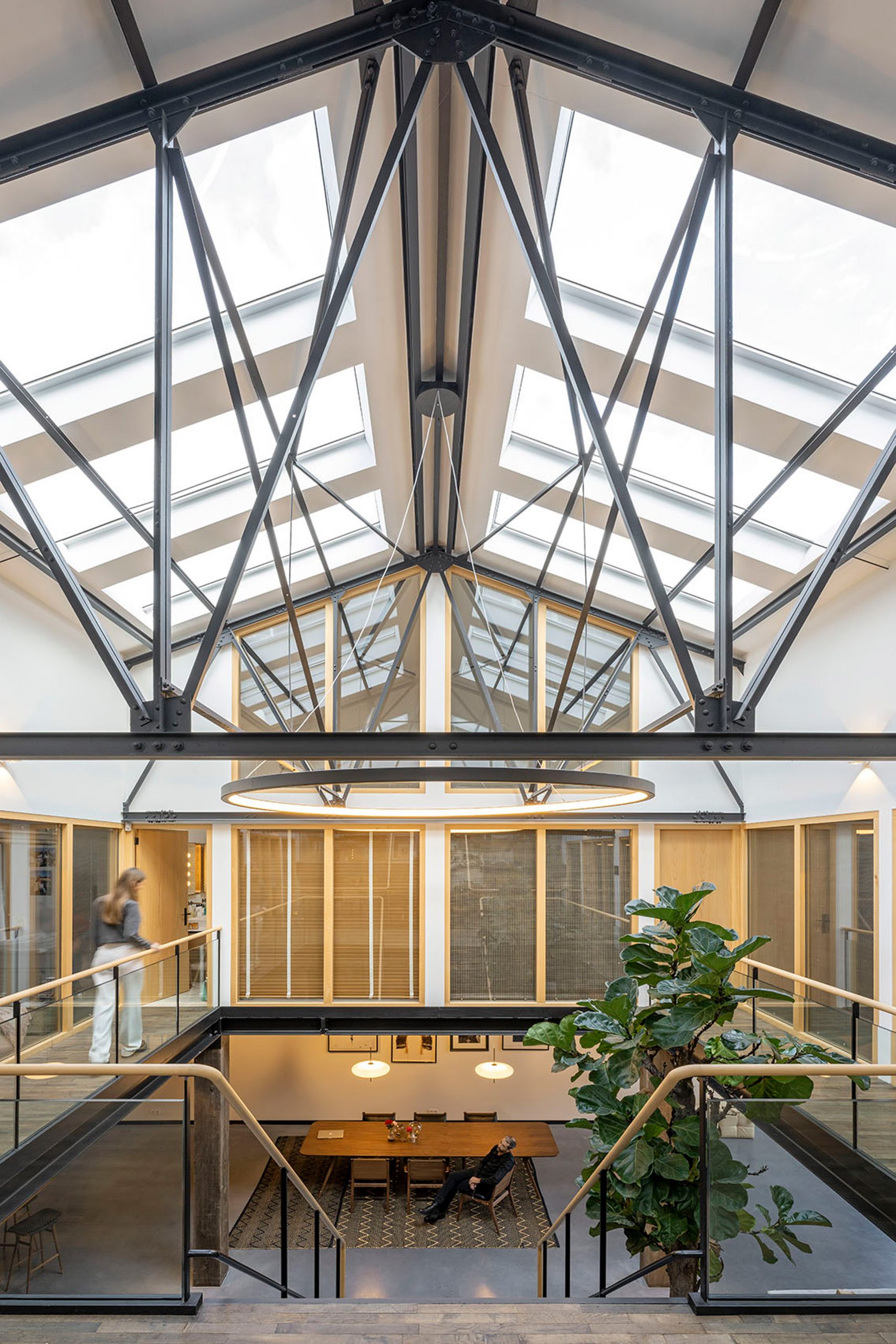
Among the wooden details are chunky central columns, the rough countertop made from larch in the kitchen and unfinished oak on the underside of the mezzanine level.
The smooth stair railings, which are made from yellow cedar, are modelled on the work of Japanese sculptor Shimpei Arima who uses cedar to create tactile sculptures that offer comfort to users.
Each space is complete with sculptural lighting by the likes of Delta Light, Bocci and Tom Dixon, alongside furnishings ranging from one-off vintage pieces to statement furniture by Stella Works, Flexform and Lucie Koldova.
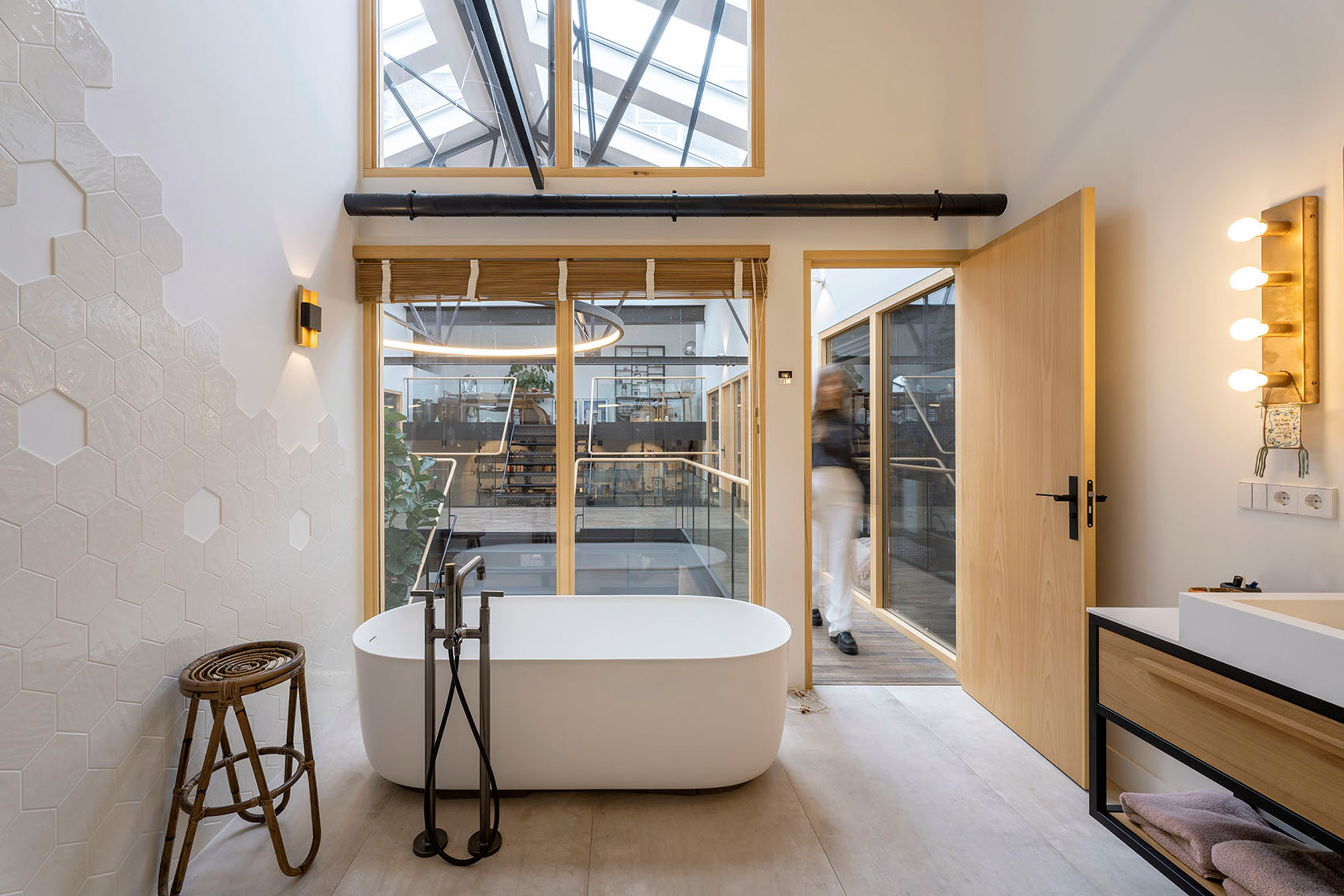
The Gymnasium is one of five dwellings shortlisted for apartment interior of the year at the Dezeen Awards 2020. This includes the La Nave apartment in Madrid that Nomos built within a former print shop and Coffey Architects' overhaul of a Grade II-listed school classroom.
Other recent adaptive reuse projects on Dezeen include Richard Parr Associates' self-designed studio in a 19th-century barn in the Cotswolds and an old nylon factory that was converted into "cathedral-like" office space by HofmanDujardin and Schipper Bosch.
Photography is by Marcel van der Burg.
The post Old gymnasium transformed into lofty apartment in Amsterdam appeared first on Dezeen.
https://ift.tt/3kufPgt
twitter.com/3novicesindia
No comments:
Post a Comment