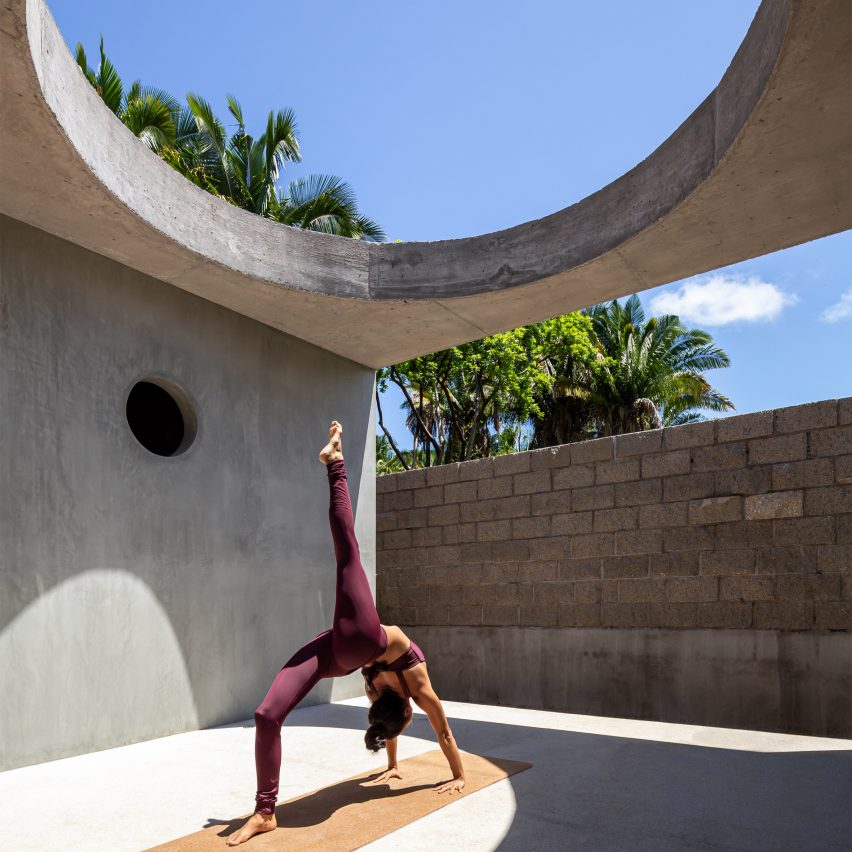
Architecture studio Palma has used dried palm leaves, thatch, stucco and circular openings to keep this holiday home on Mexico's Pacific Coast cool in a tropical climate.
A circular opening punctures the roof of the patio to allow natural light to illuminate the space underneath – depicted as an area for yoga and meditation in photographs.
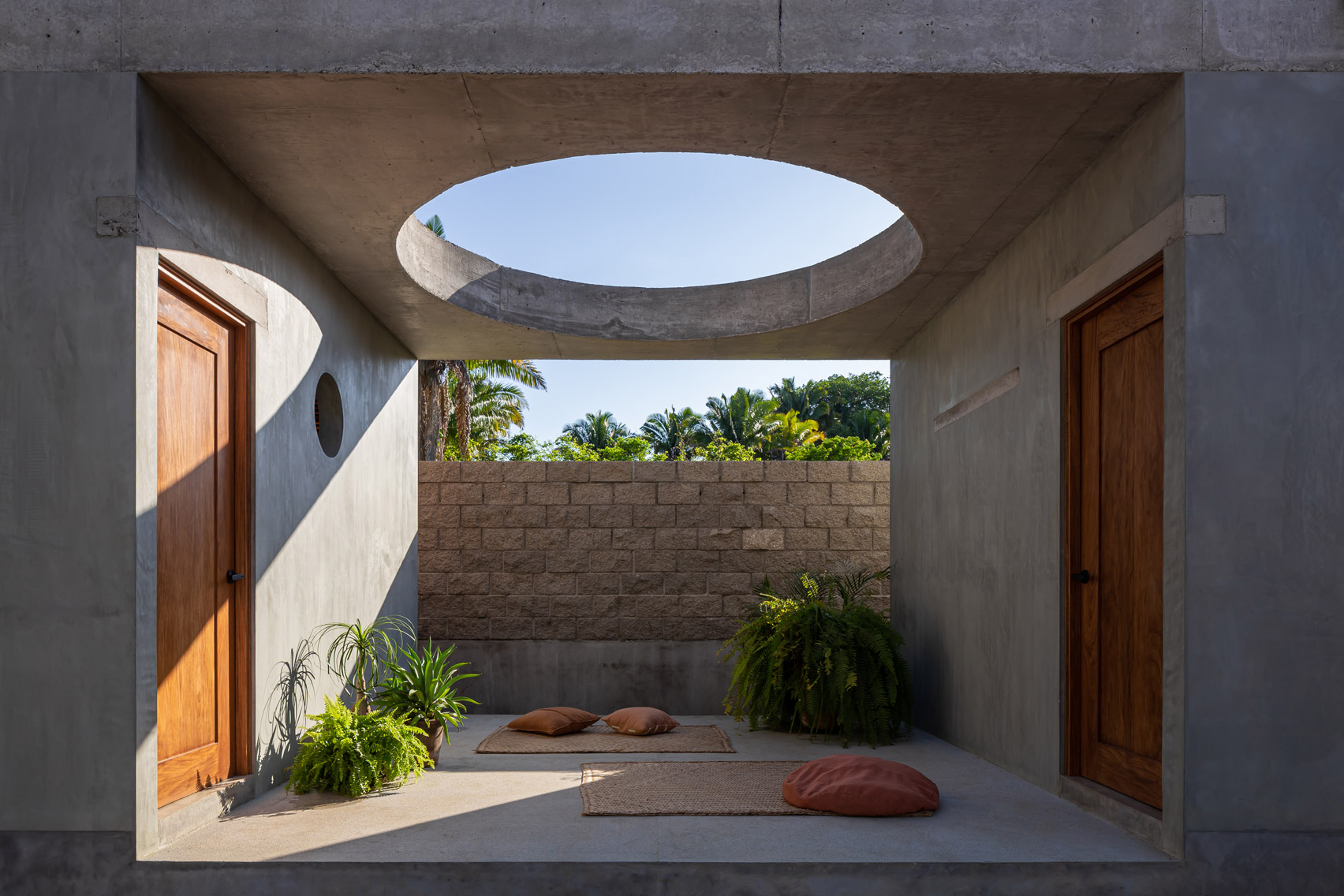
Two structures flank either side, with one occupied by the bedrooms and the other for the living room.
Each has a tall pitched palapa roof, a typed of thatched roof made from dried palm leaves, to create a cool interior in the humid weather typical to its location in coastal town Litibu.
Other contemporary Mexican projects featuring palapa include a beach house by Zozaya Arquitectos, Monte Uzulu boutique hotel and Tadao Ando's Casa Wabi artist retreat.
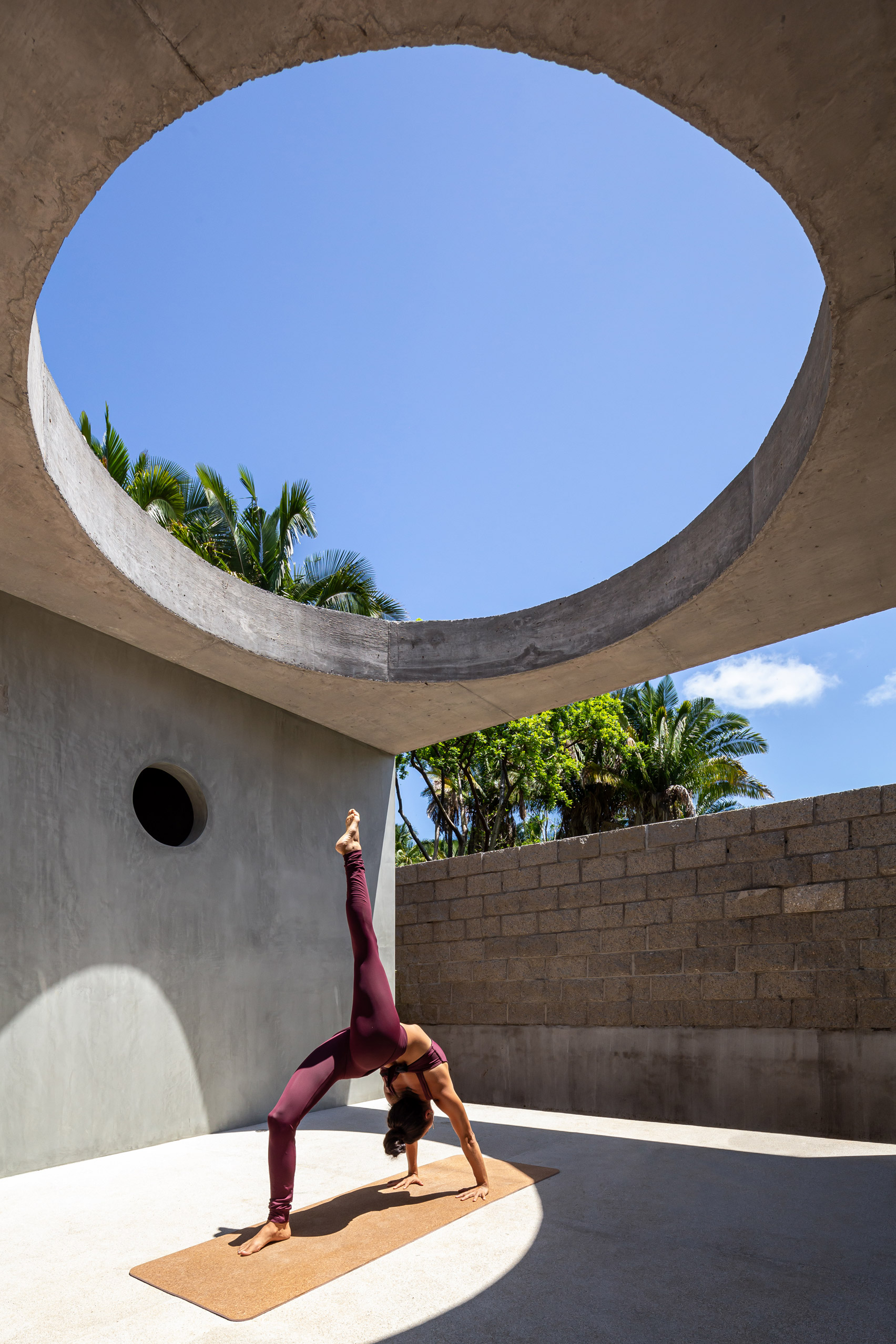
For the architecture studio Palma, palapa forms part of a series of design elements chosen to reference traditional tropical architecture in Mexico.
They also include a render on the concrete that is formed from pigmented stucco, which it said helps to avoid the build up of humidity on the walls.
"Palapas are used in the living spaces, and are incorporated into a formally contemporary building," studio architect Diego Escamilla told Dezeen.
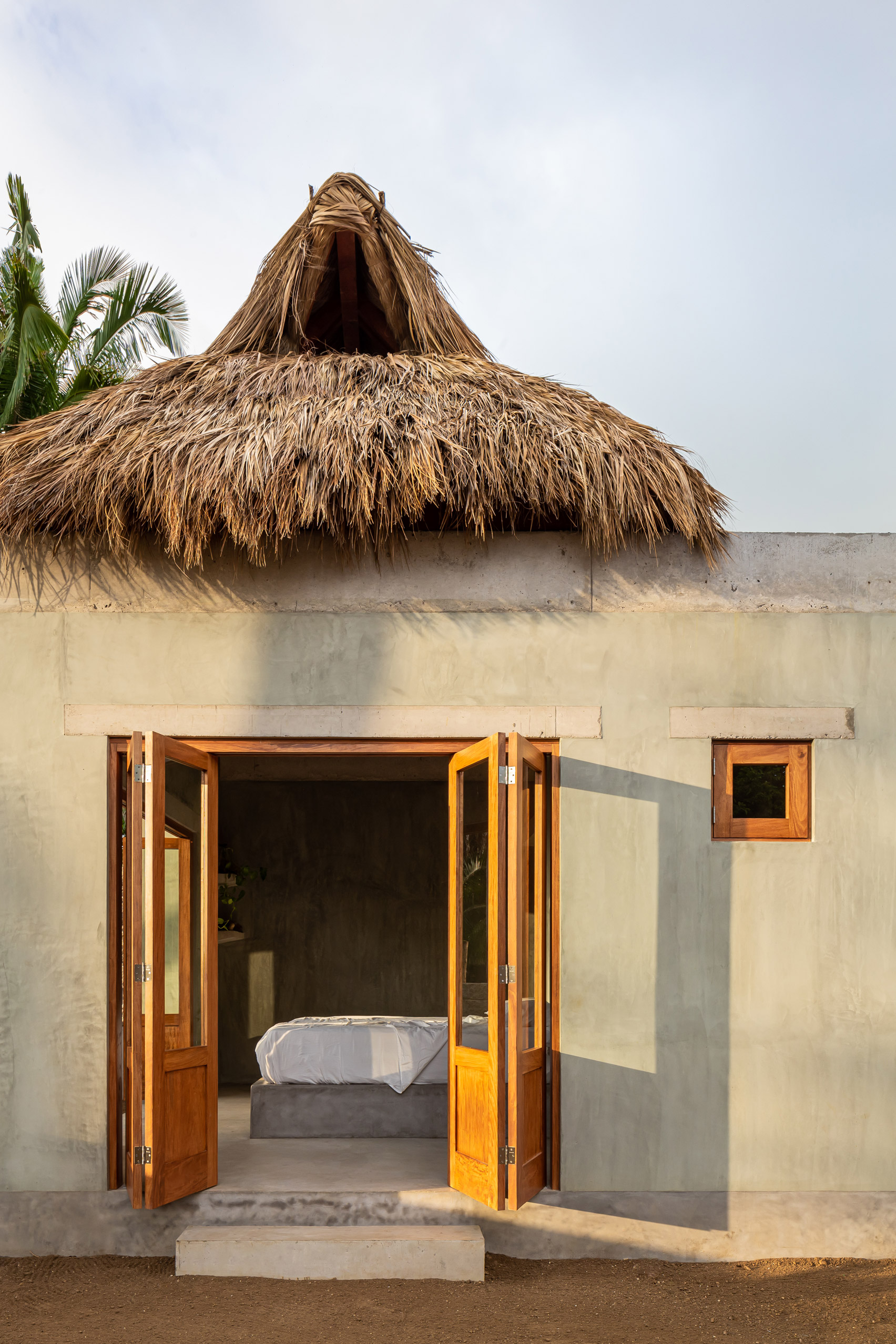
"We used pigmented stucco to allow the walls to breathe in a climate where paint starts to peel off within the year from humidity," he added.
Escamilla added that the exterior walls of Litibu house are also broken up by the concrete forms of the lintels and shelves.
"We decided to highlight certain structural or functional elements on the facade such as lintels and shelves," he explained.
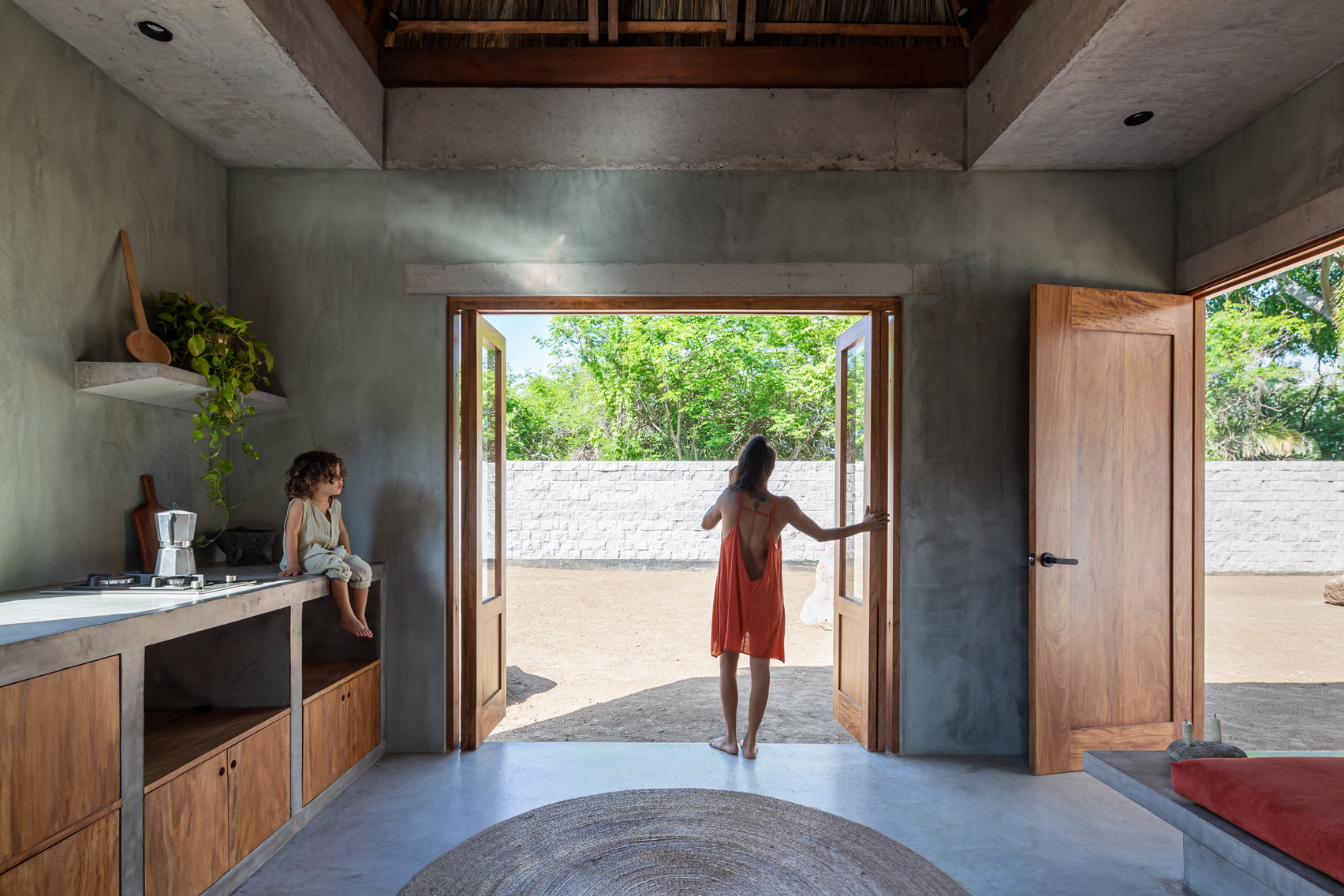
Smaller round holes reminiscent of the larger opening above the patio also puncture the walls to allow cross ventilation.
Palma – which is based in Mexico City and Sayulita, a village on the country's Pacific coast – designed the 50-square-metre holiday home for a retired couple from Las Vegas.
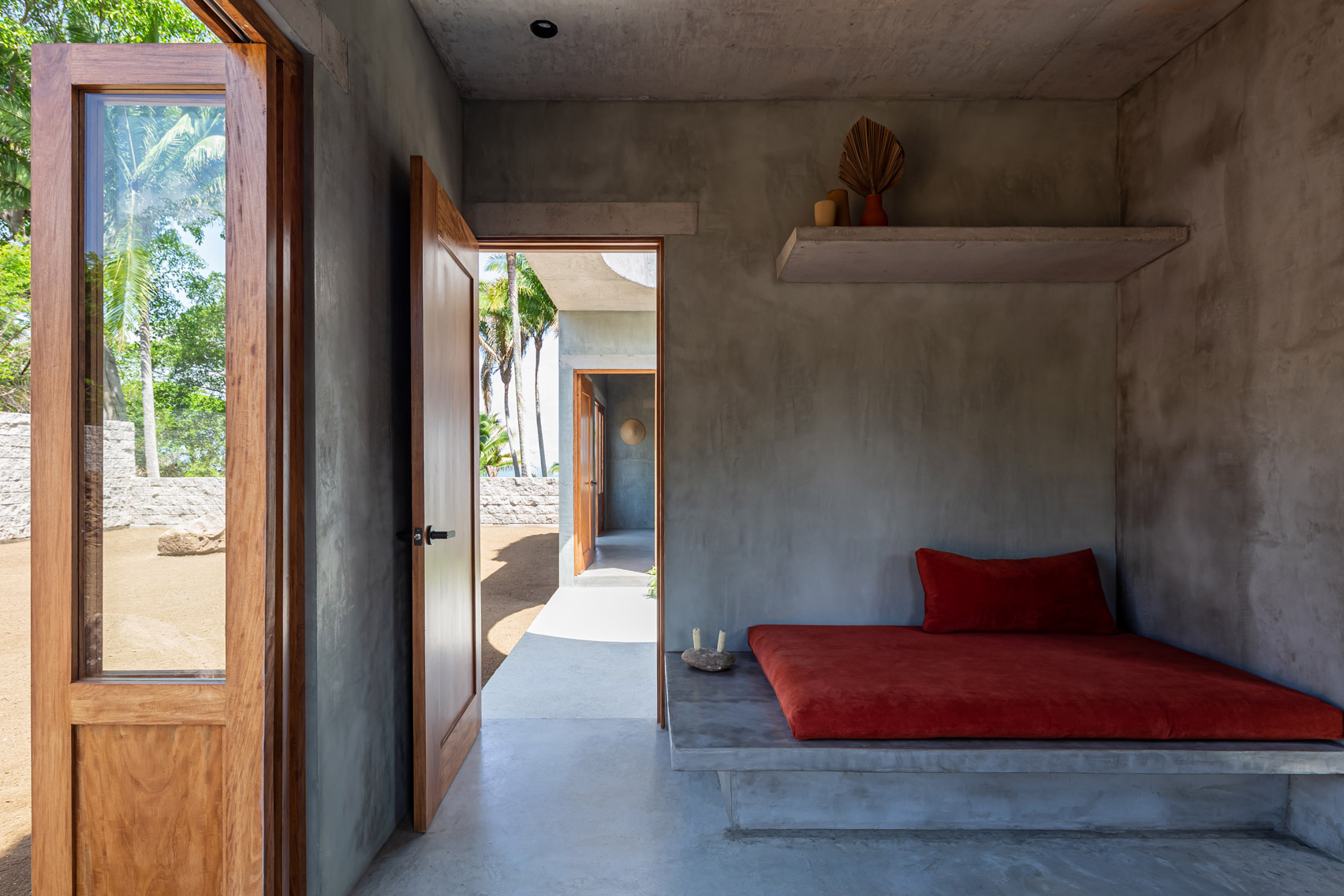
It contains a bedroom in one volume and a kitchen and lounge in the other. Both have bi-folding wooden doors with glazing that open to the outdoors, and wooden doors that lead onto the patio.
In the lounge, a large cushion is placed atop a stuccoed plinth to form a seat. It faces wood kitchen cabinetry built into a frame rendered to match the stucco walls.
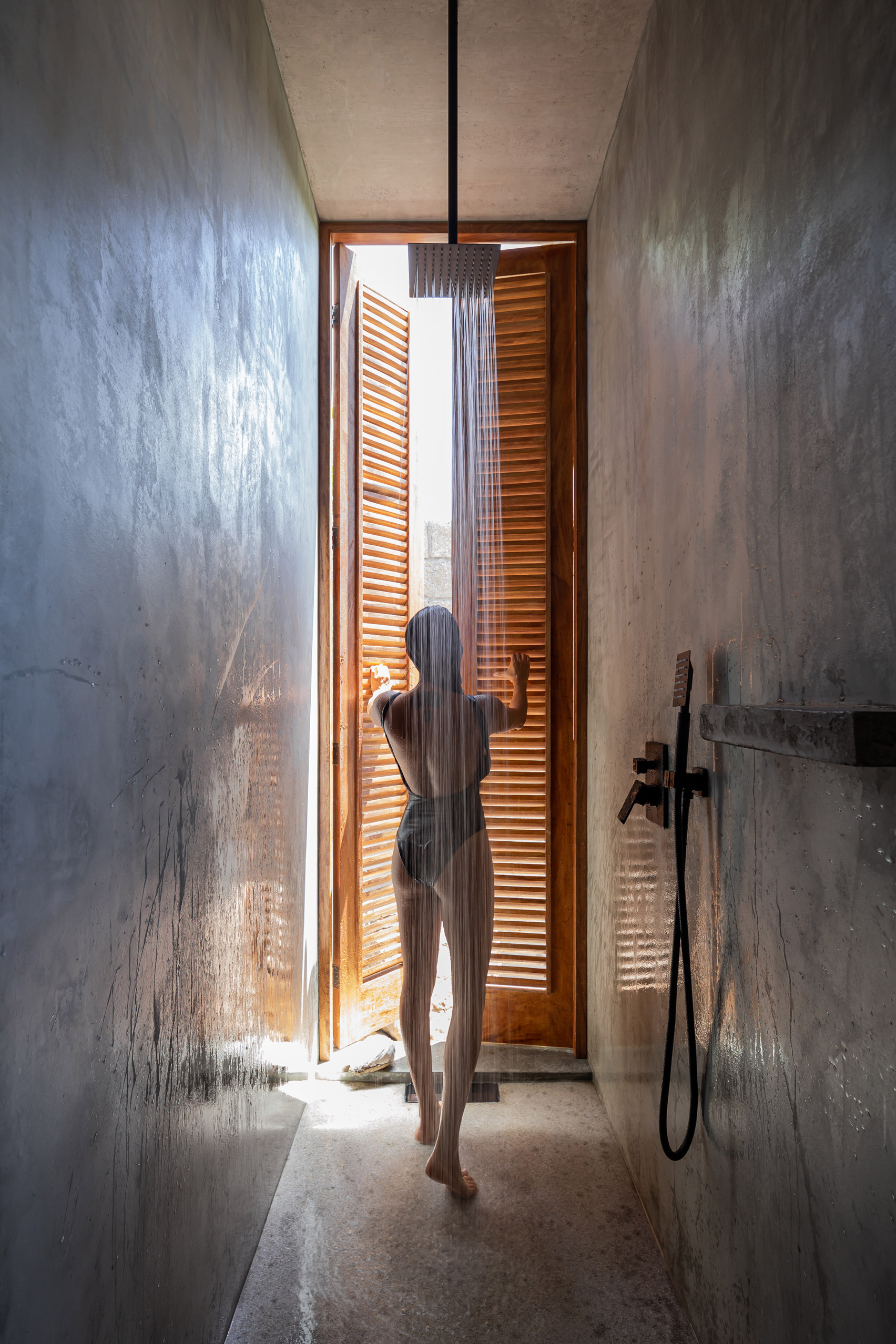
The other volume has a slim bathroom tucked behind the bedroom, where slatted wood doors open from the shower room to the exterior.
Photography is by Luis Young.
Project credits:
Project team: Ilse Cáredenas, Regina de Hoyos, Diego Escamilla and Juan Luis Rivera
Contractor: César Robles
The post Circular opening illuminates patio for yoga in coastal Mexican holiday house appeared first on Dezeen.
https://ift.tt/2HQOTce
twitter.com/3novicesindia
No comments:
Post a Comment