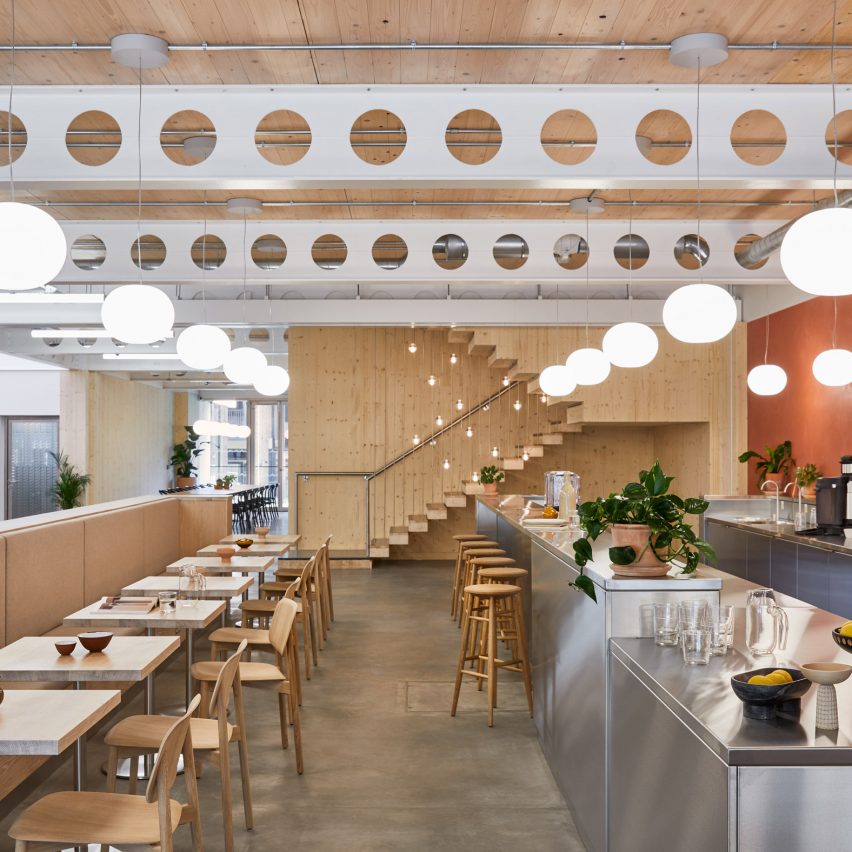
In this video produced by Dezeen for Storey, representatives from the flexible workspace brand and Waugh Thistleton Architects explain how they collaborated to create a reconfigurable office block with minimal environmental impact at 6 Orsman Road in east London.
The white-panel-clad building with ribbon windows, which was designed by Waugh Thistleton Architects for Storey, takes its name from its canal-side location at 6 Orsman Road in Haggerston, east London.
It contains 3,150 square metres of office spaces over five floors and is topped by a roof garden.
The project has a hybrid steel and cross-laminated timber (CLT) structure that is designed to reduce the building's environmental impact, while also allowing it to be fully demounted and repurposed at the end of its lifetime.
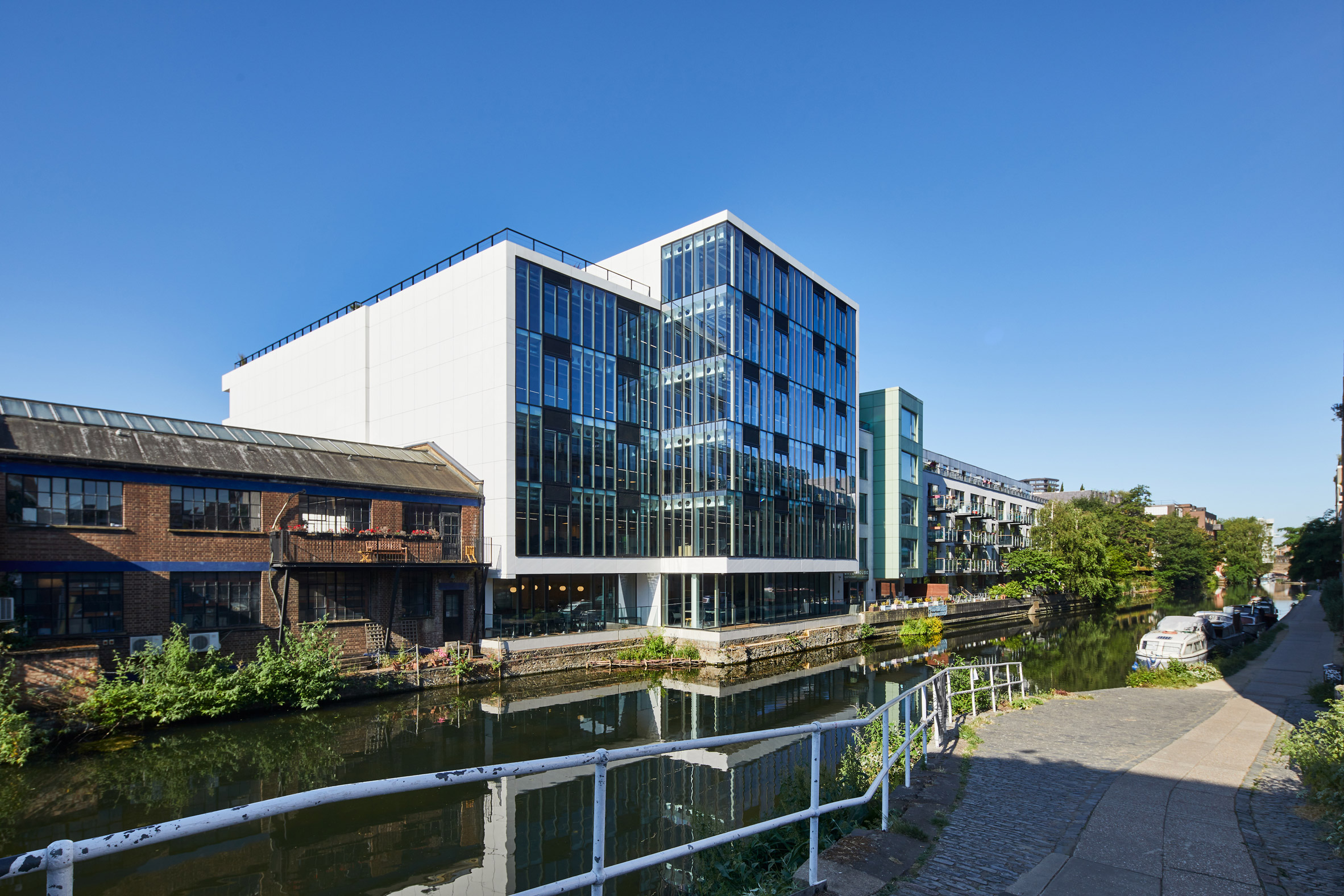
Storey – a subsidiary of developer British Land that leases private, flexible workspaces to small businesses in 10 locations across London – commissioned the east London architecture firm on the basis of its dedication to the use of timber.
"We worked with Waugh Thistleton Architects because of their experience with timber construction and sustainability more generally, which we wanted to carry through into the interiors of the project," said Storey's head of product Stewart Whiting in the video interview, which was shot at 6 Orsman Road.
"We've been building in timber at Waugh Thistleton for the last 20 years," added Andrew Waugh, who co-founded the architecture practice in 1997 with Anthony Thistleton.
The firm pioneered the use of CLT in construction, creating one of the first timber high-rises in 2009 before going on to complete the world's largest CLT building in 2017.
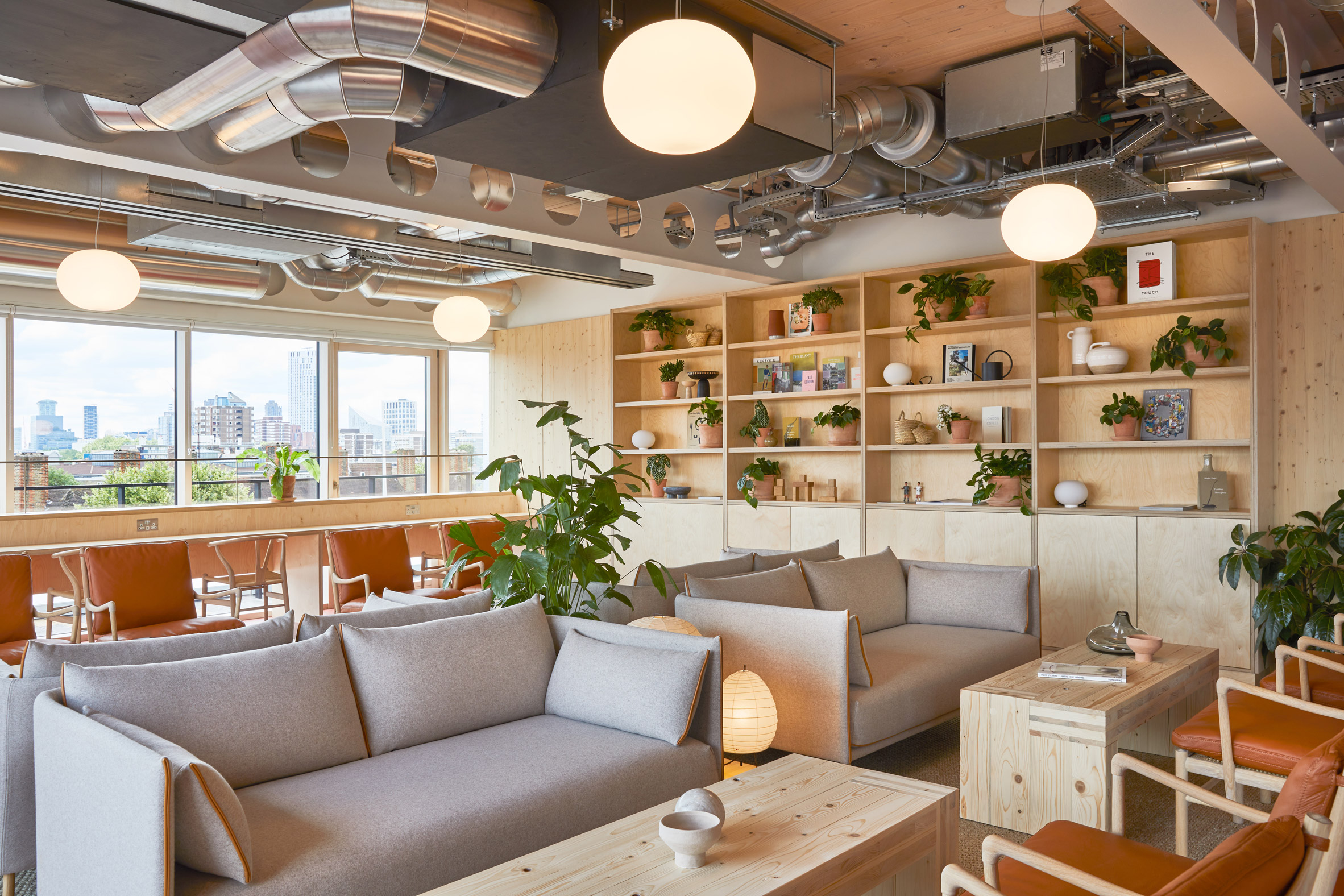
Recent discussions on climate change have called into question the environmental impact of materials such as concrete and steel. CLT has been posited as a more sustainable alternative since the manufacturing process requires comparably less water and energy.
"The timber that we use in buildings is a replacement for concrete and steel," said Waugh.
"It is about having a low-carbon structure and we've been building housing, office buildings, shops etc. for some time now with that method."
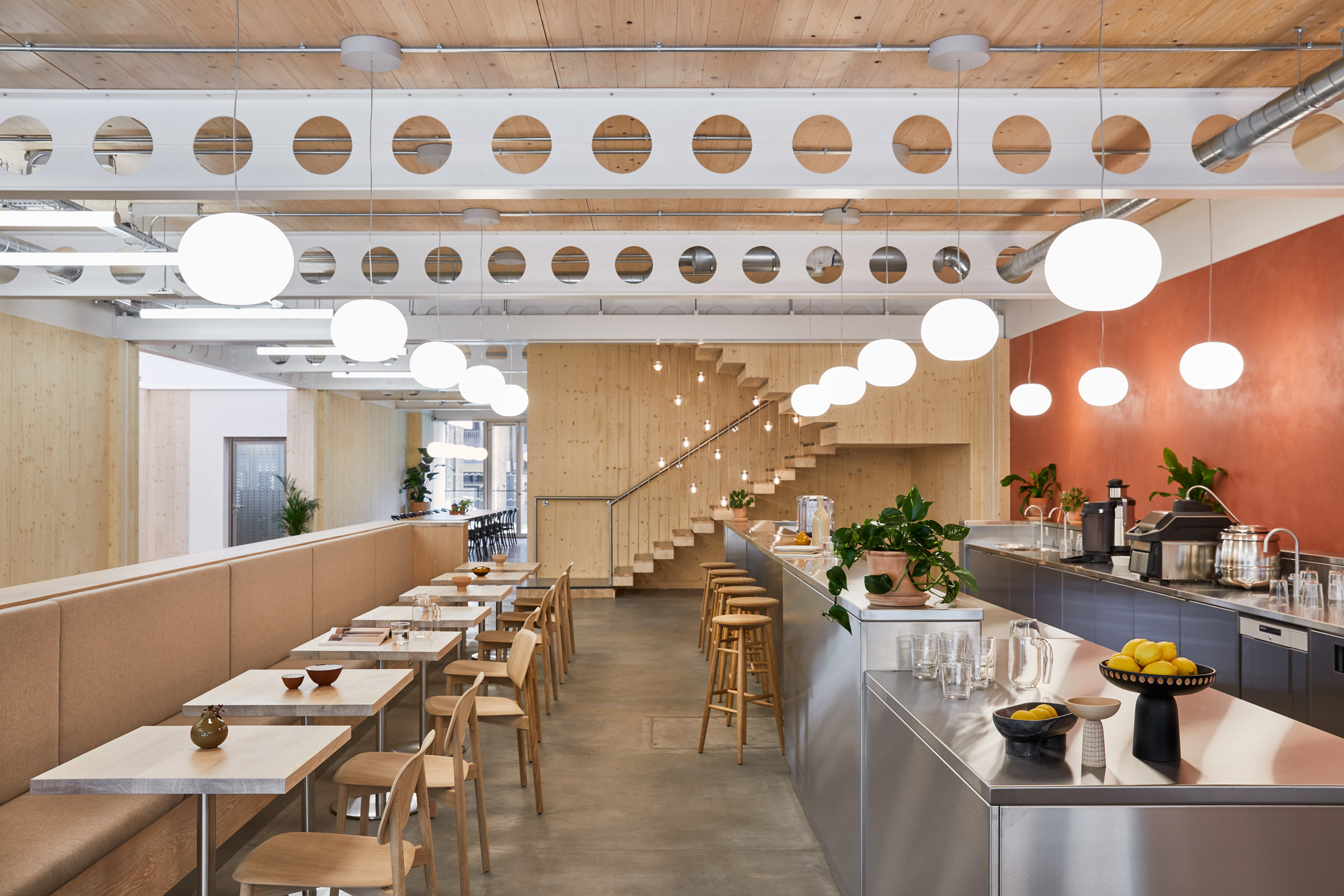
The structural timber is exposed throughout the building's interior, which Waugh says could have a positive impact on the occupants' wellbeing.
"The cross-laminated timber structure of 6 Orsman Road is great from a climate perspective, from a structural perspective and also from a biophilic perspective," he explained.
"These are beautiful natural spaces and I think that people are happier around natural materials."
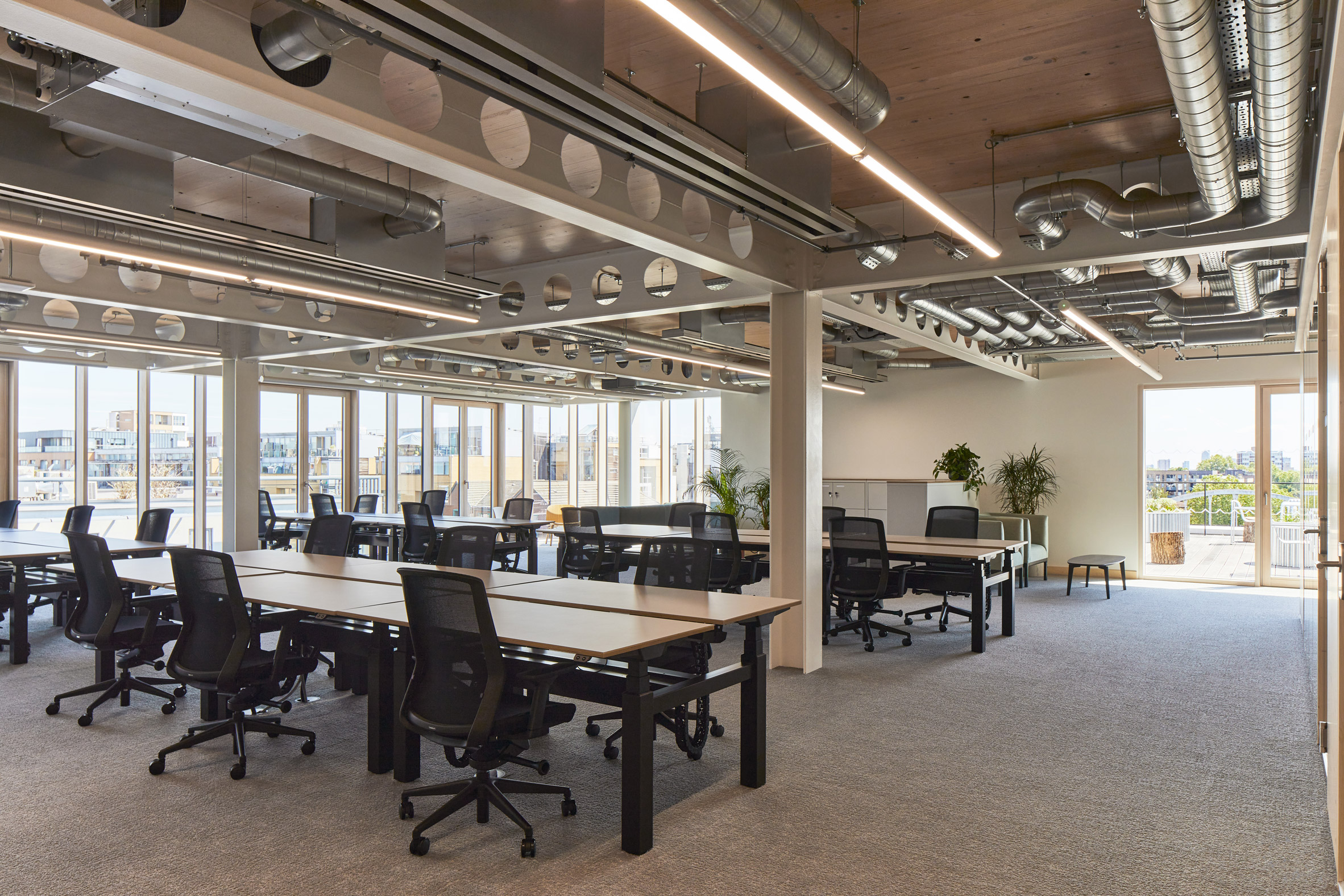
"Because it's a natural material, you can smell it, you can feel it, and in terms of acoustics, as well it has great benefits," added Ana Lourenco, who was the project architect for 6 Orsman Road.
Alongside the private offices, shared workspace and meeting rooms, the office block also houses additional amenities that aim to enhance users' wellbeing and productivity.
"We have showers and changing facilities on each of the floors and bicycle racks on ground floor so you can cycle to work," said Storey's design manager Korline Baumer.
"Our cafe on the ground floor works in partnership with our neighbours Shoreditch Trust and we have a biodiverse rooftop which overlooks the canal and has views all across London."
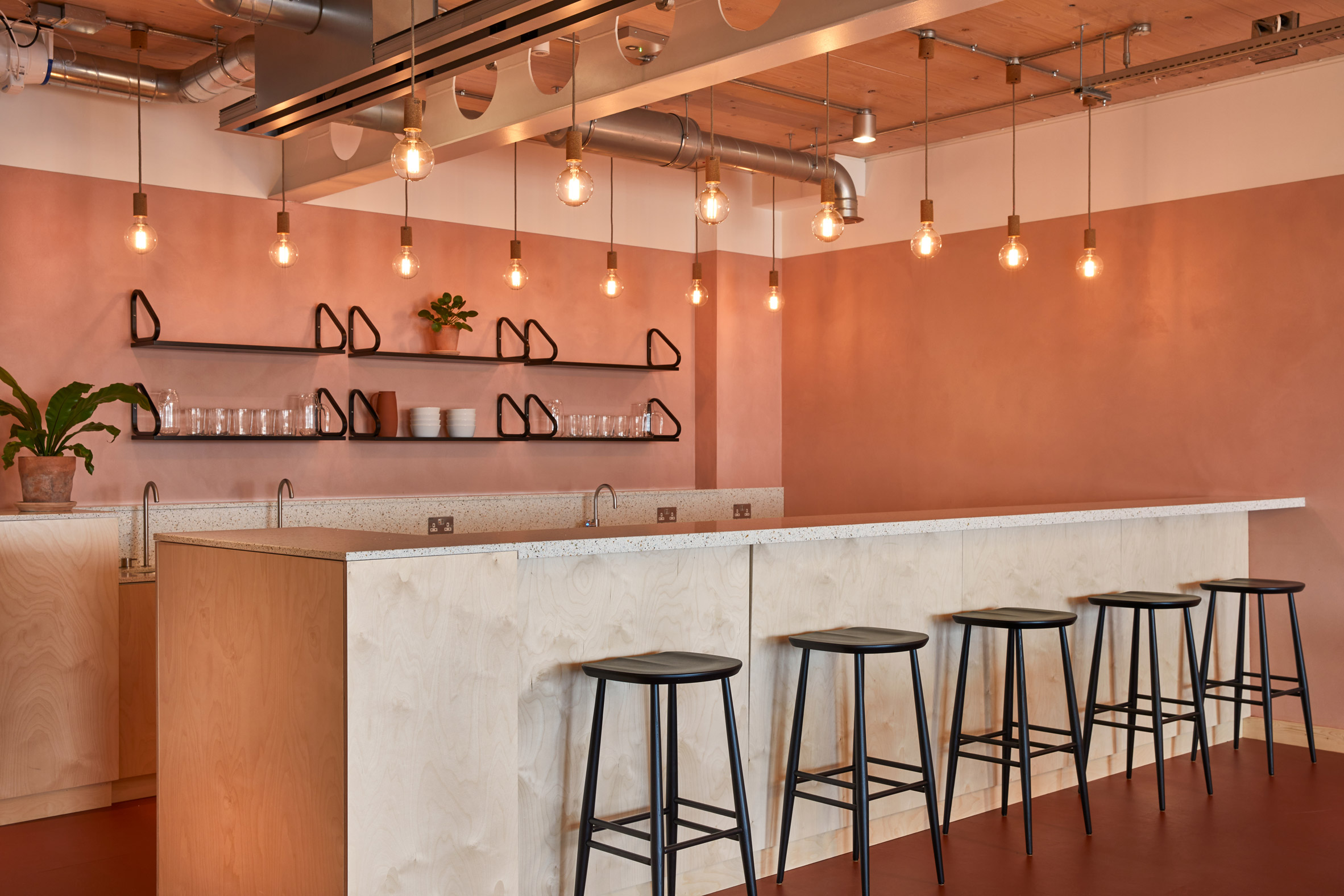
Designed by landscaper FFLO, the rooftop terrace offers panoramic views across London and features insect boxes, edible plants and fruit trees. The roof also has photovoltaic cells that generate renewable energy for the building.
To further enhance the sustainability of the project, construction materials were recycled where possible.
"Material efficiency was really important for us when we were designing the building," said Lourenco. "For instance, the cross-laminated timber offcuts were used for furniture items."
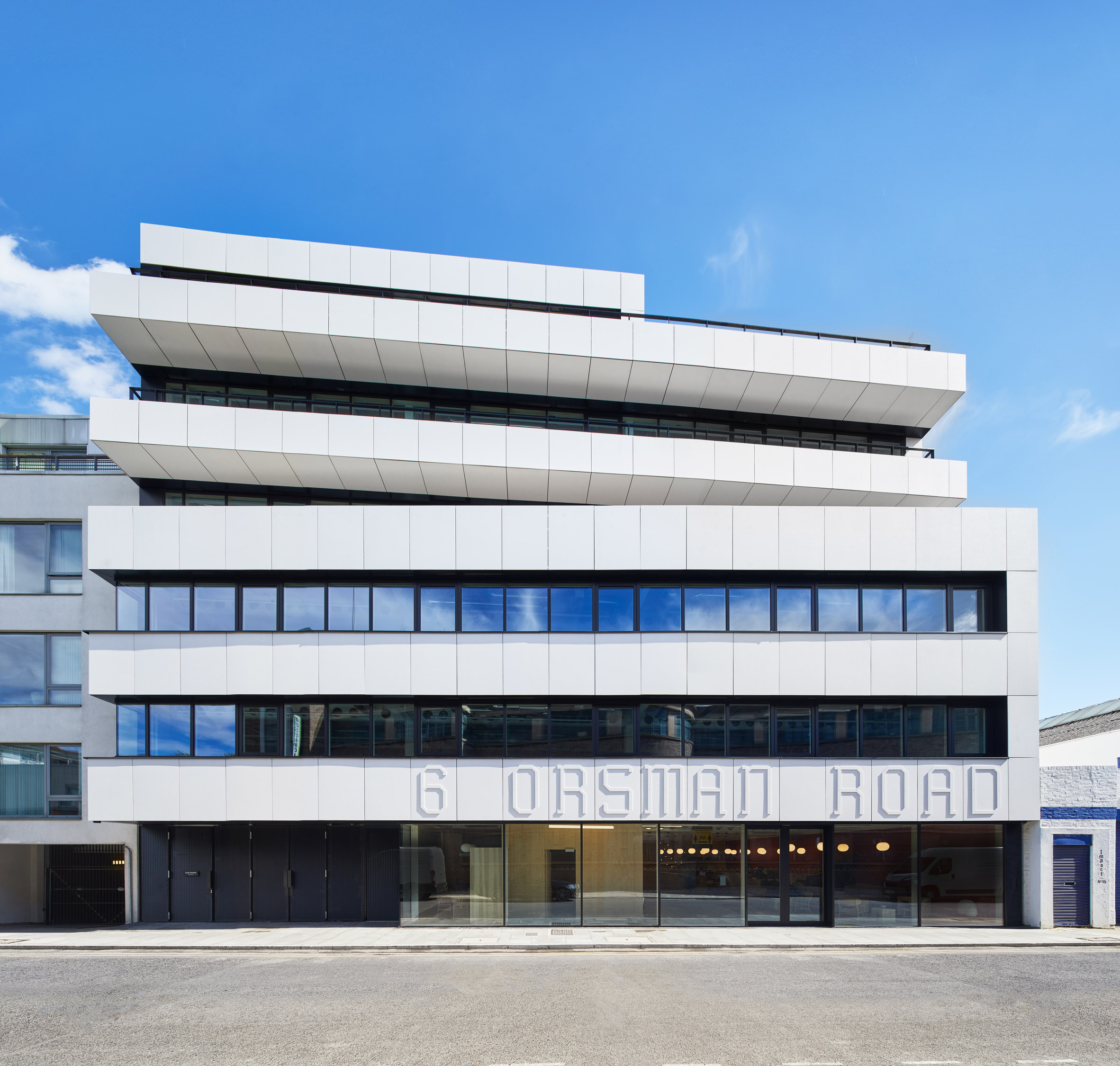
Storey developed a modular system that allows internal spaces to adapt to the changing requirements of the users, making the spaces more tailored to the businesses that occupy them.
"There is the ability to personalise the spaces even further so that they really represent the culture of their business," Whiting added.
Storey hopes the flexibility of the building and its interiors will allow 6 Orsman Road to adapt to changes in the future office environment.
"Technology and new management styles are allowing people to effectively work from anywhere," said Whiting.
"As that happens, the office needs to adapt to that and we set Storey up to be as flexible as possible so that our spaces can evolve around the way that our customers work."
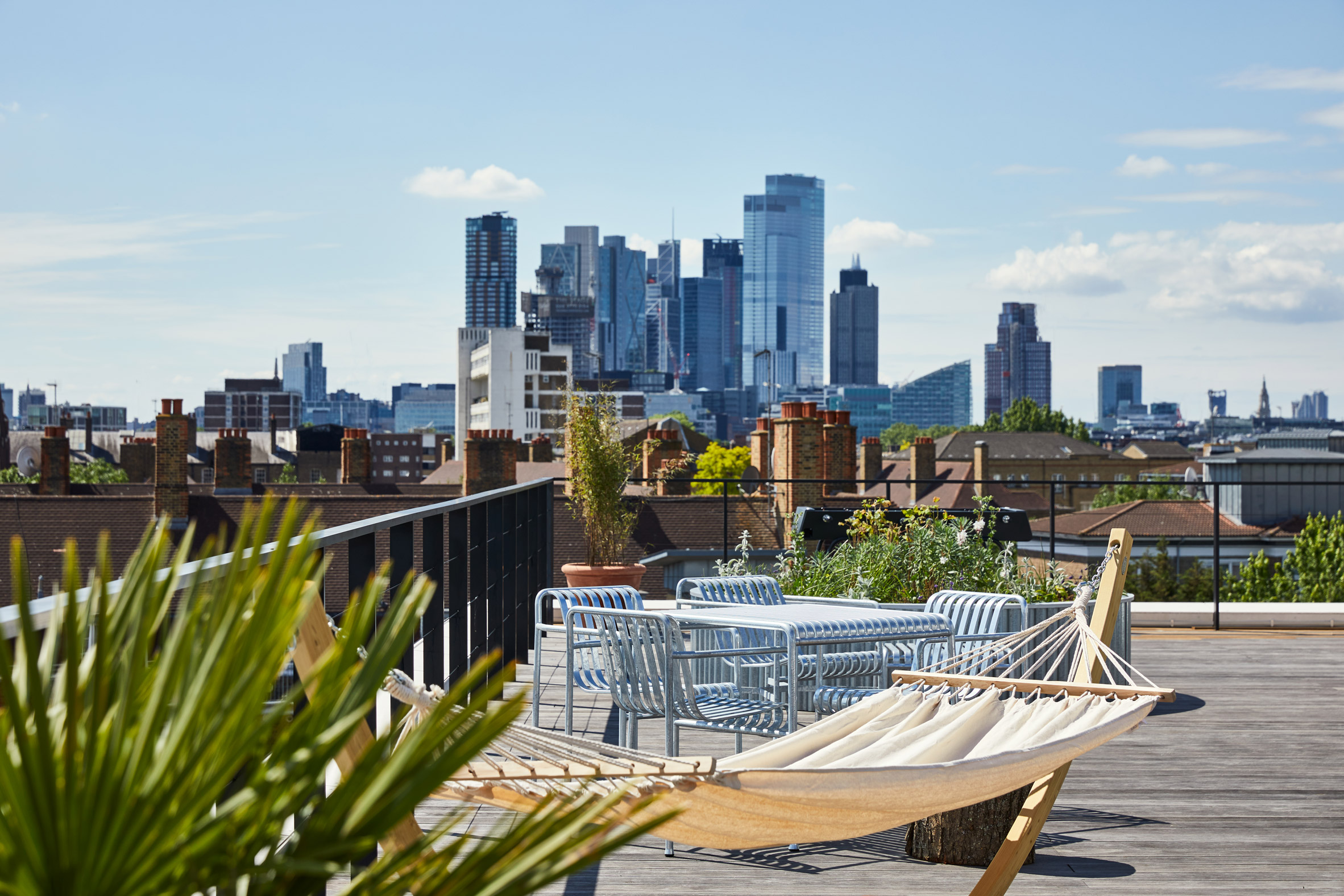
6 Orsman Road is the latest addition to Storey's portfolio of 10 projects across London. Included amongst them is 1FA in Broadgate – an office building containing a brightly coloured installation by British designer Morag Myerscough.
Storey is also currently developing a mixed-use commercial complex at 100 Liverpool Street designed by Hopkins Architects.
This video was shot by Dezeen for Storey in London. Photography is by Ed Reeve.
The post Storey teams up with Waugh Thistleton Architects to design adaptable CLT office block appeared first on Dezeen.
https://ift.tt/338KvfG
twitter.com/3novicesindia
No comments:
Post a Comment