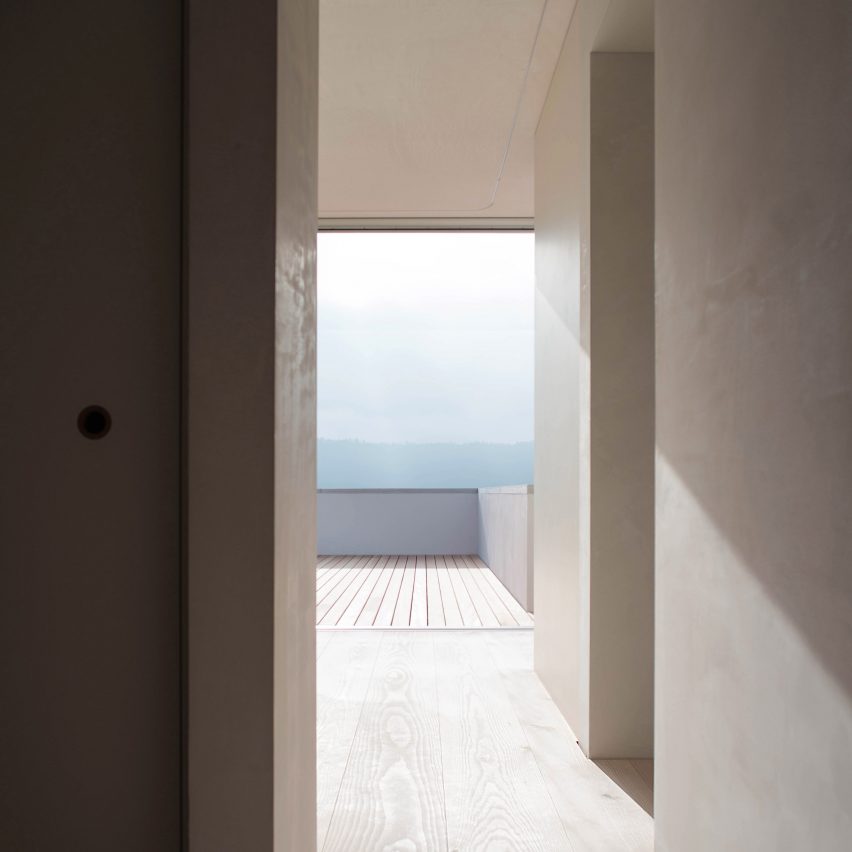
Architect Tom Strala has completed TS-H_01, a minimal family home just outside of Bern, Switzerland that includes separate living quarters for parents and children.
TS-H_01 perches on a grassy slope in the municipality of Kirchdorf and is occupied by a couple with two daughters and a son.
Local architect Tom Strala has designed the house to offer a "contemporary form of cohabitation" where parents and children can easily live side by side.
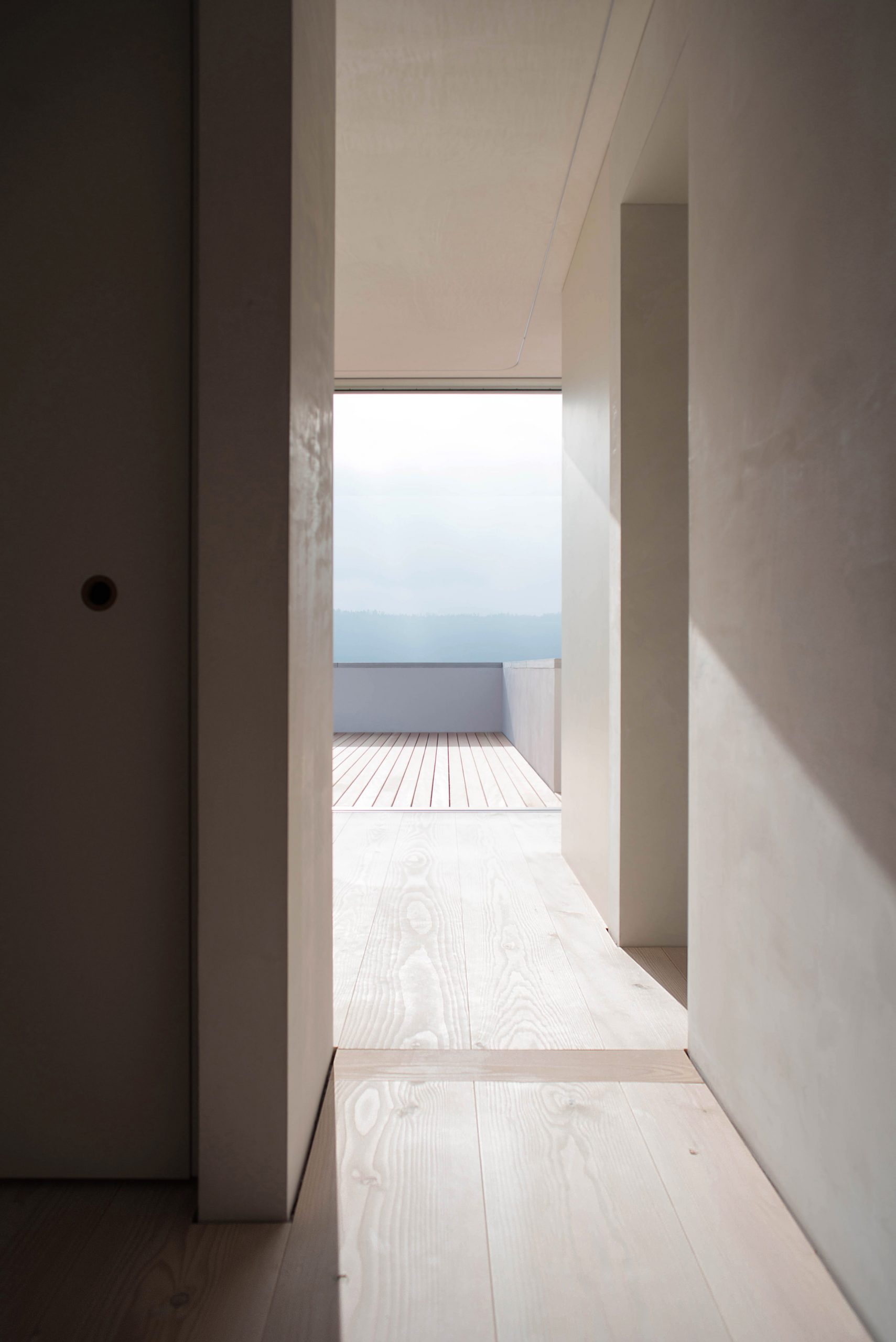
"I always aim to create a tailor-made suit for my clients," Strala told Dezeen.
"My approach is to first understand how my clients live, what their inner dynamic is and what's important to them on a daily basis," he continued. "With that knowledge, we together developed a concept that naturally became pragmatic-poetic."
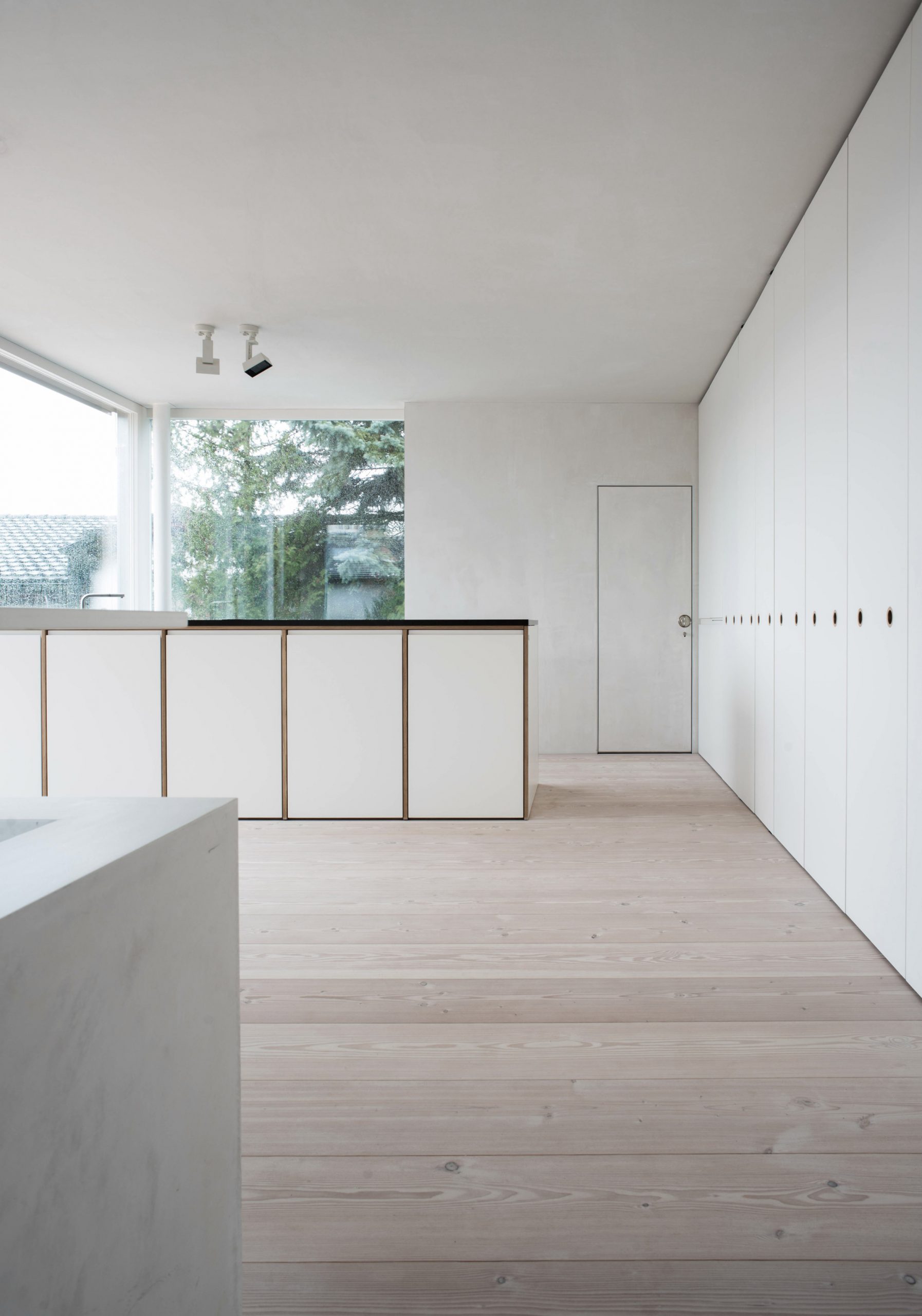
The architect also wanted TS-H_01 to emulate the easy-going internal layout of his own home in Werkbundsiedlung Neubühl, a housing complex in Zurich that was built by a collective of Swiss architects between 1930-32.
"Spaces in Werkbundsiedlung Neubühl are not big but they are shaped in such a way that you never feel limited; it was built 90 years ago and I tried to translate this quality into our time."
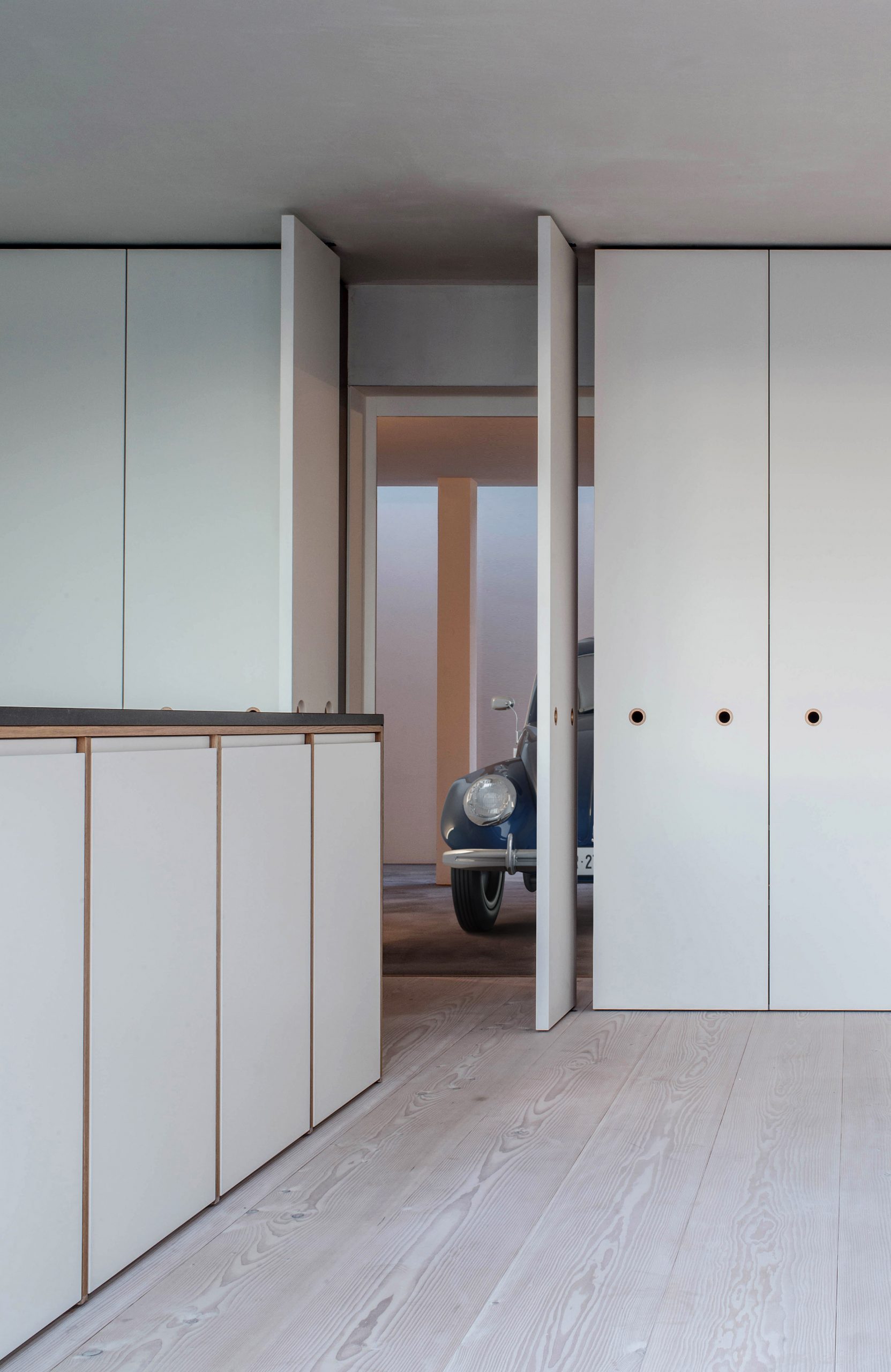
The children's sleeping quarters have been allocated to the home's lower-ground floor.
Strala specifically wanted to contradict the arrangement of a typical family home, which he thinks are too-often organised in a way where "youngsters are either protected, guarded or spied on by their parents".
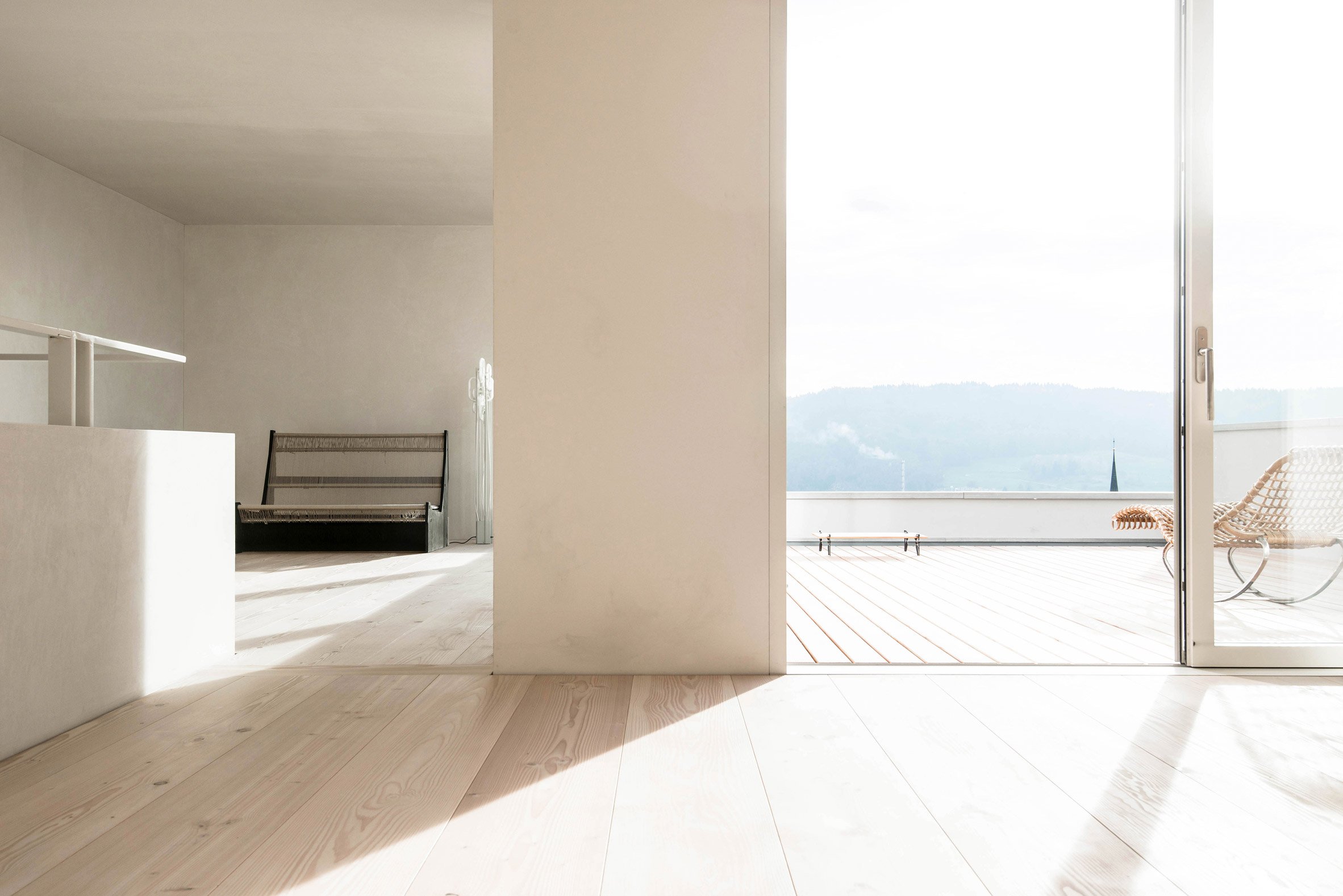
Each bedroom has two doors, one that grants access to the garden and another that leads to the children's private lounge area.
"Whether a 'good child' or a pubescent teenager, the child decides day after day for itself how strong a connection it wants to form with its family, its siblings or the outside world," explained Strala.
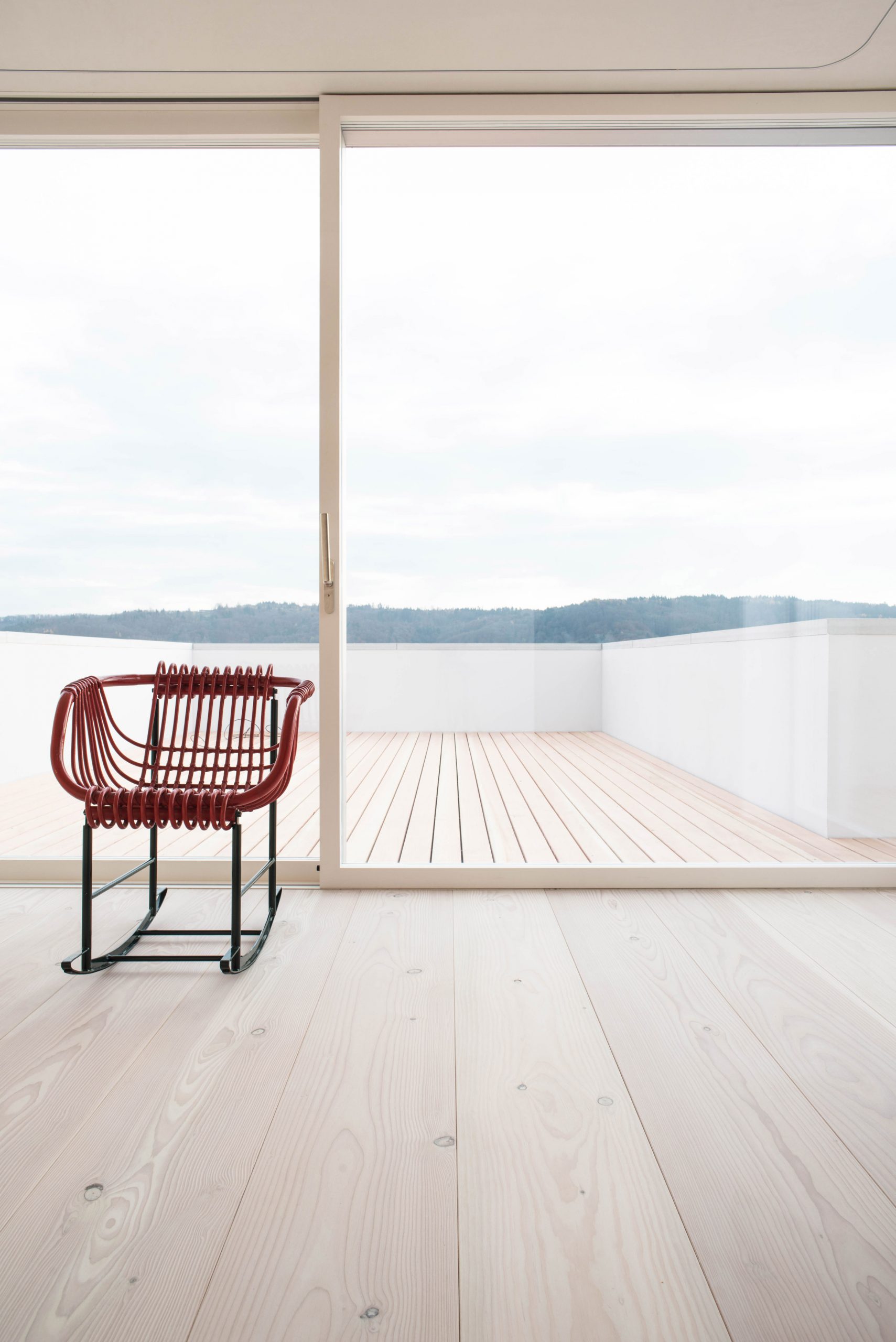
Family members can unite on the ground floor of TS-H_01, which accommodates the communal living spaces. This includes a sizeable sitting room fronted by sliding glazed panels that open onto an outdoor terrace.
At the centre of the adjacent kitchen is a chunky white prep counter, while down the side of the room is a sequence of full-height storage cupboards with circular timber-edged handles.
Two of the cupboards can be pushed back to reveal a hidden doorway to the home's indoor garage.
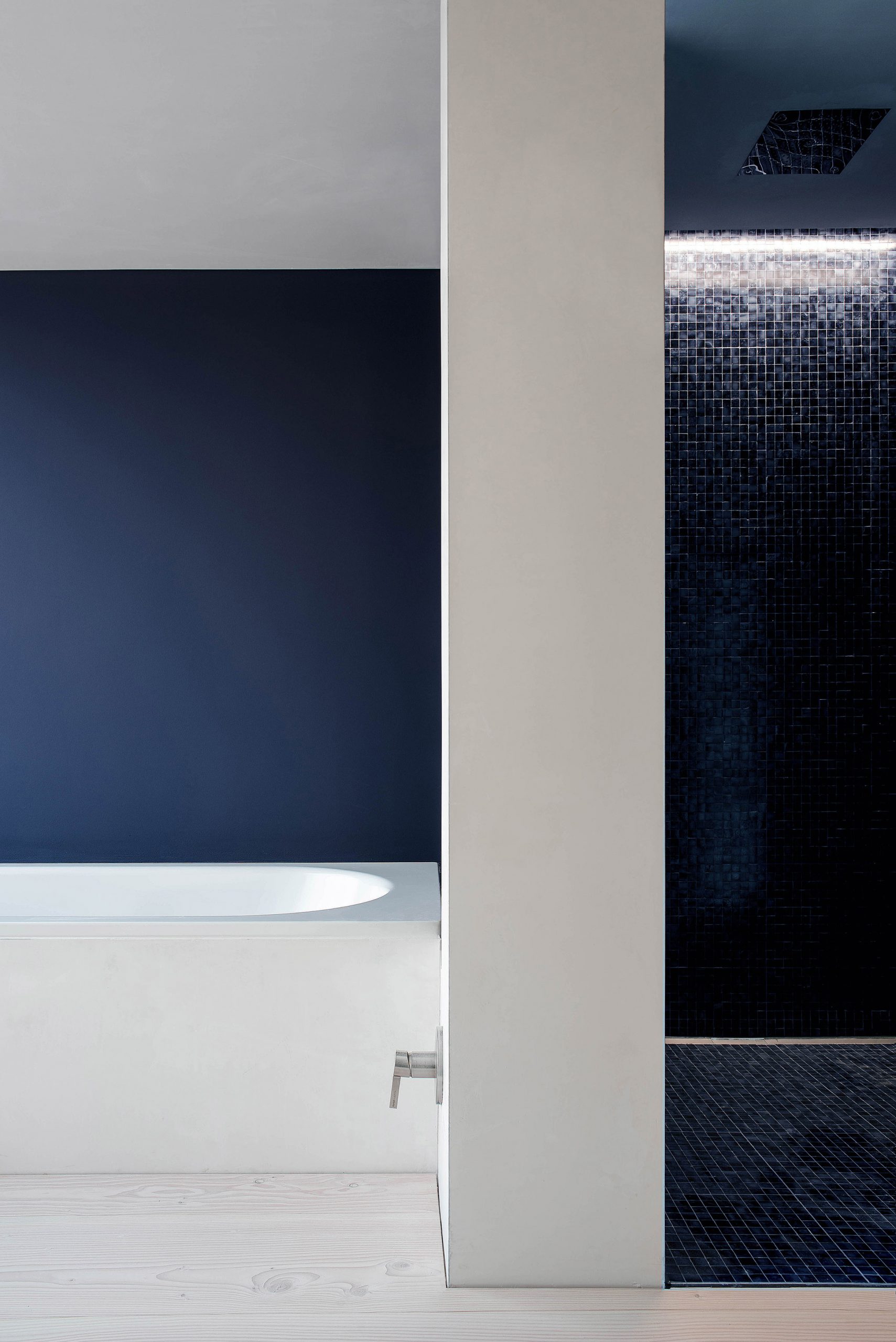
The parents have complete free rein over the attic, which is where their bedroom suite is located.
"It's similar to a single loft space," said Strala. "Even if you are a caring father or mother, you remain a human being with a life of your own."
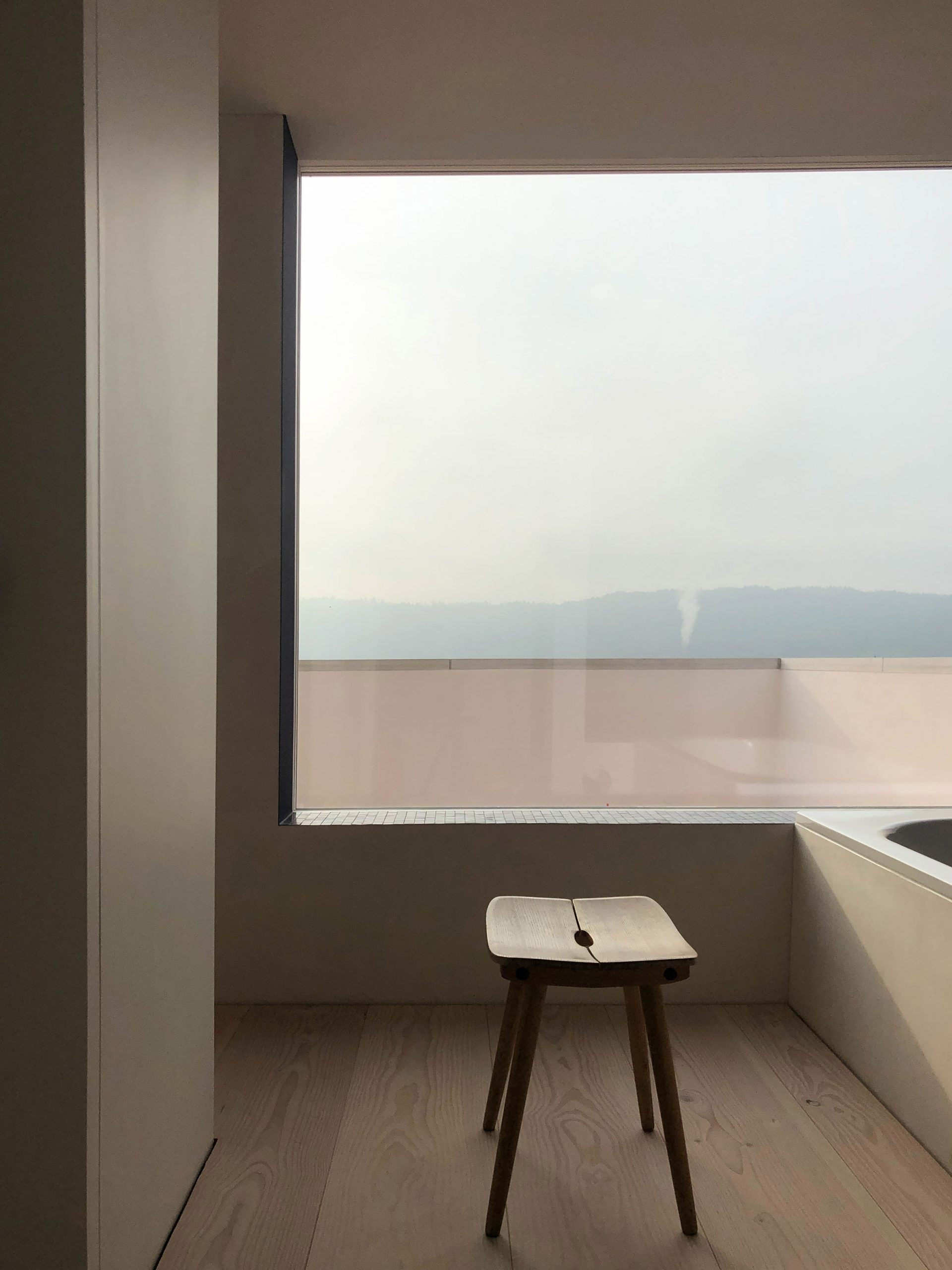
The interior has been minimally finished throughout with raw plaster walls and pale timber floorboards.
Splashes of colour are offered in the bathroom facilities, where glazed, midnight-blue tiles clad the shower cubicle and window ledge.
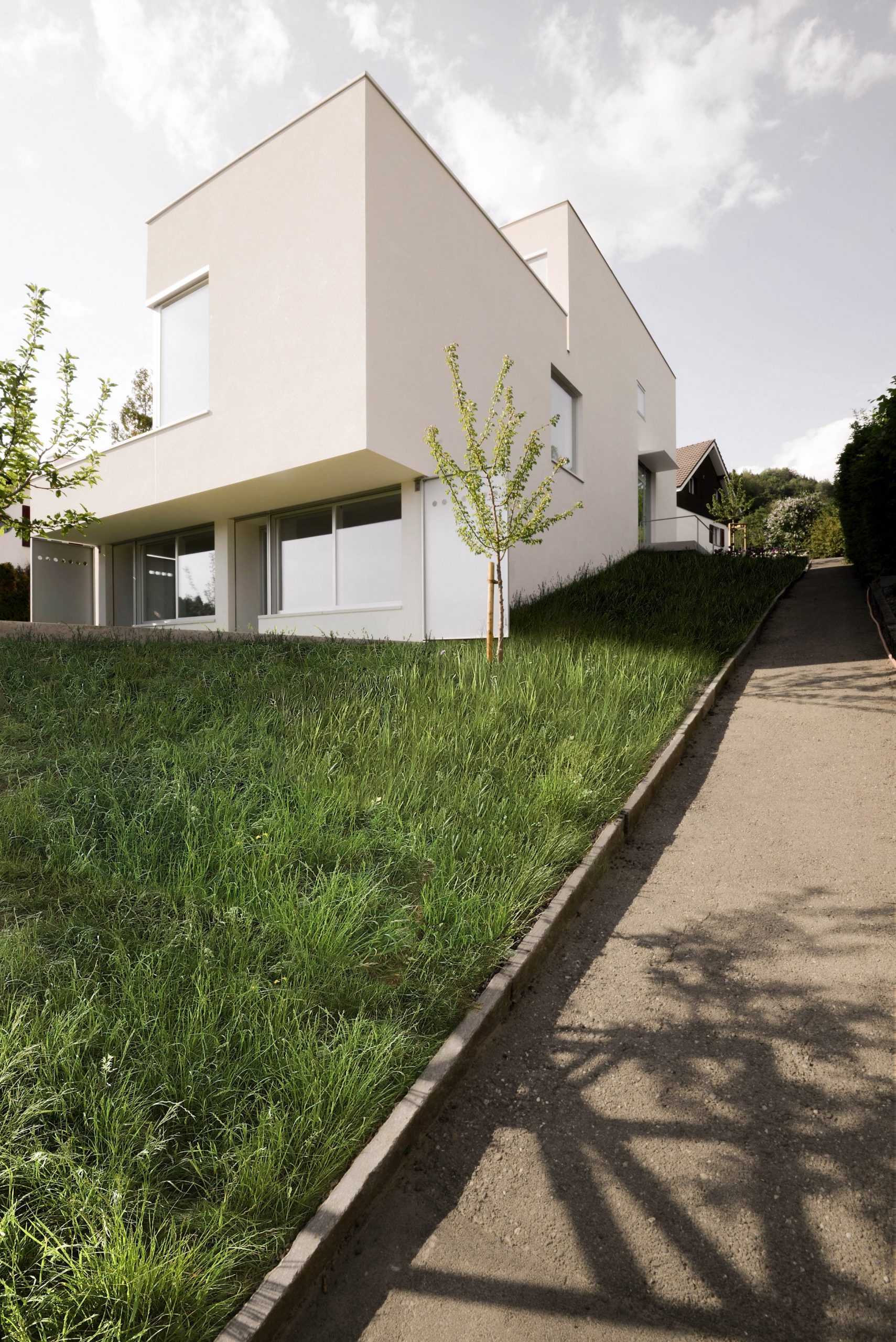
Other pared-back properties in Switzerland include Haus Meister by HDPF, which boasts bare concrete surfaces, and Montebar Villa by JM Architecture, which is exclusively covered in dark grey tiles to resemble "a stone in the landscape".
The post TS-H_01 by Tom Strala is a pared-back family home on a Swiss hillside appeared first on Dezeen.
https://ift.tt/3hwO4lX
twitter.com/3novicesindia
No comments:
Post a Comment