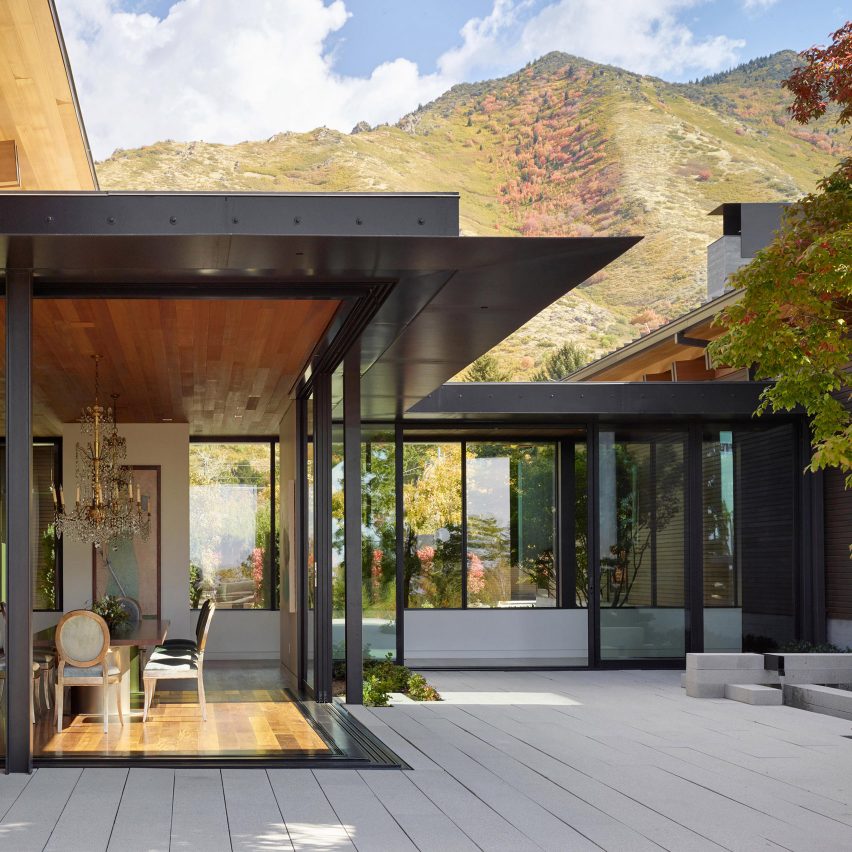
US architecture firm Olson Kundig has connected three pavilions with covered glass walkways to form this house in Utah surrounded by mountains.
Wasatch House is located in Salt Lake City, Utah on a site that faces the Oquirrh Mountains, Wasatch Mountains and Mount Olympus.
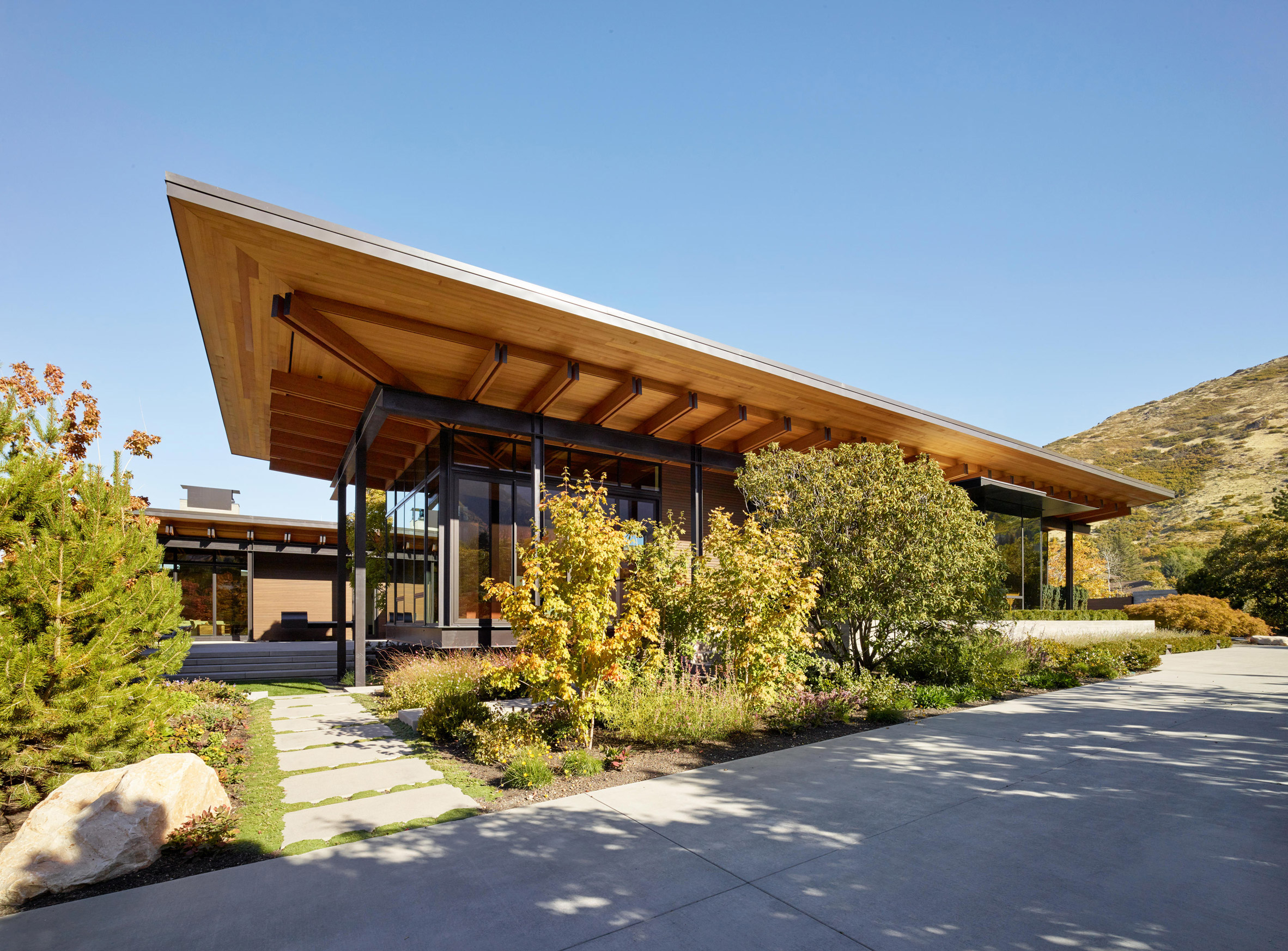
The 18,140-square-foot (1,685-square-metre) residence comprises three buildings bridged together with enclosed hallways and a pool house that "weave" the landscape among the separated spaces.
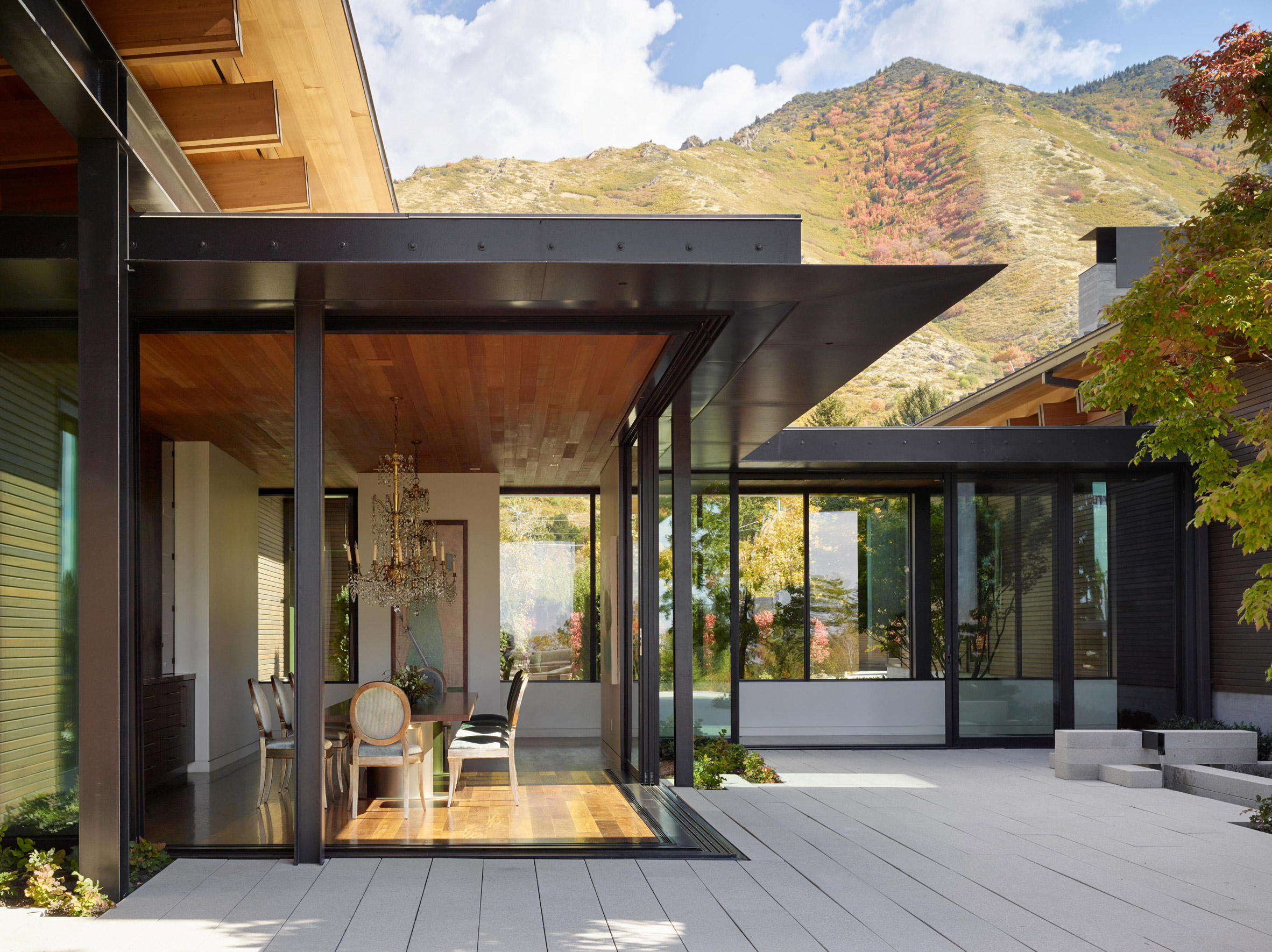
"This is a relatively large family home, but the clients' desire was for it to feel intimate," said Olson Kundig design principal Tom Kundig."So the central design concept was to split the building into three pavilions."
"This does a couple of things – the rooms between the various functions of the house are more intimate, and the landscape is able to weave in and out between the rooms," he added.
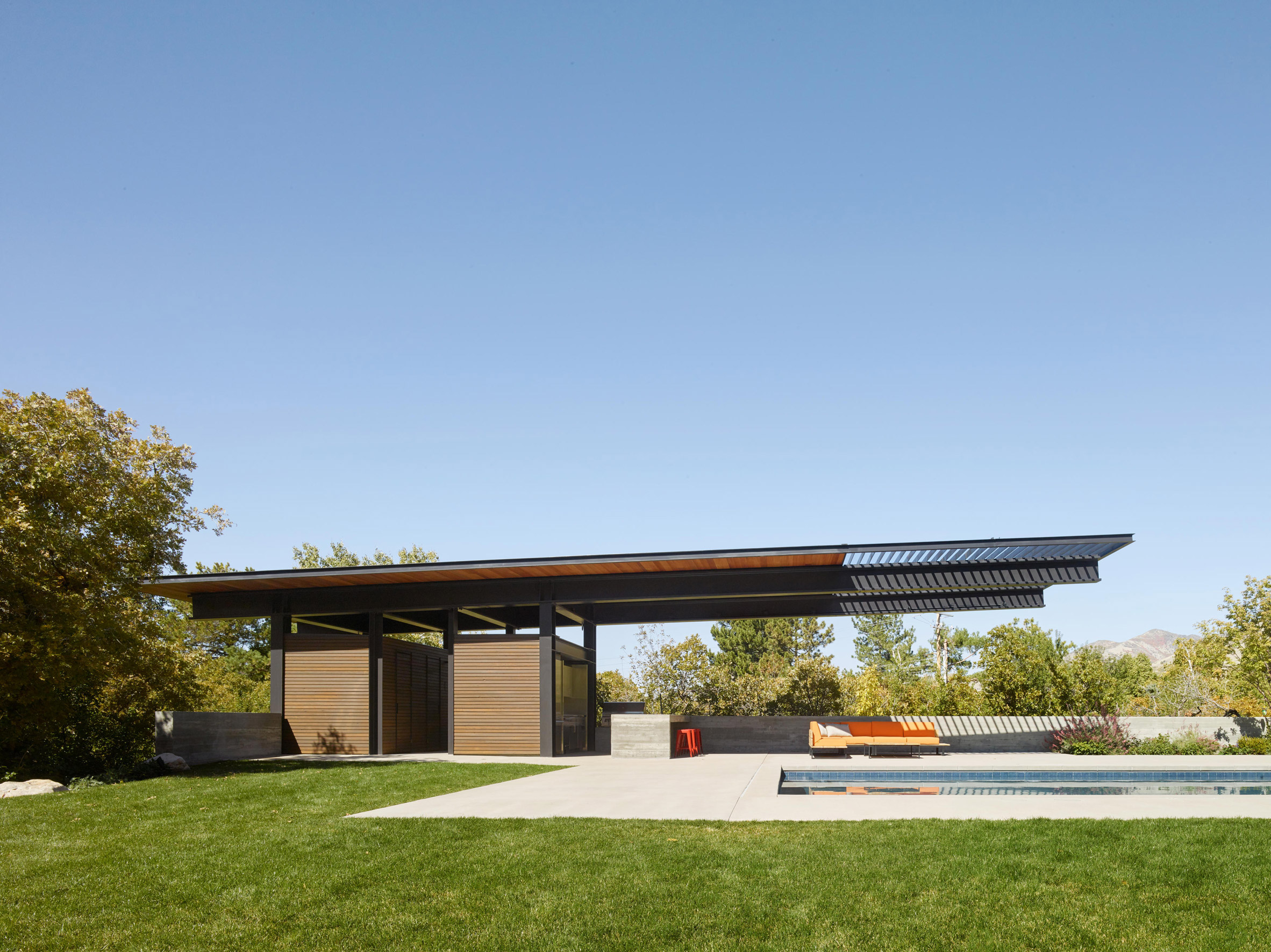
Each of the three main buildings is framed with black metal beams and columns. Large glass windows and sliding doors front the rectangular volumes, which are topped with flat roofs that span over the edge of the structures.
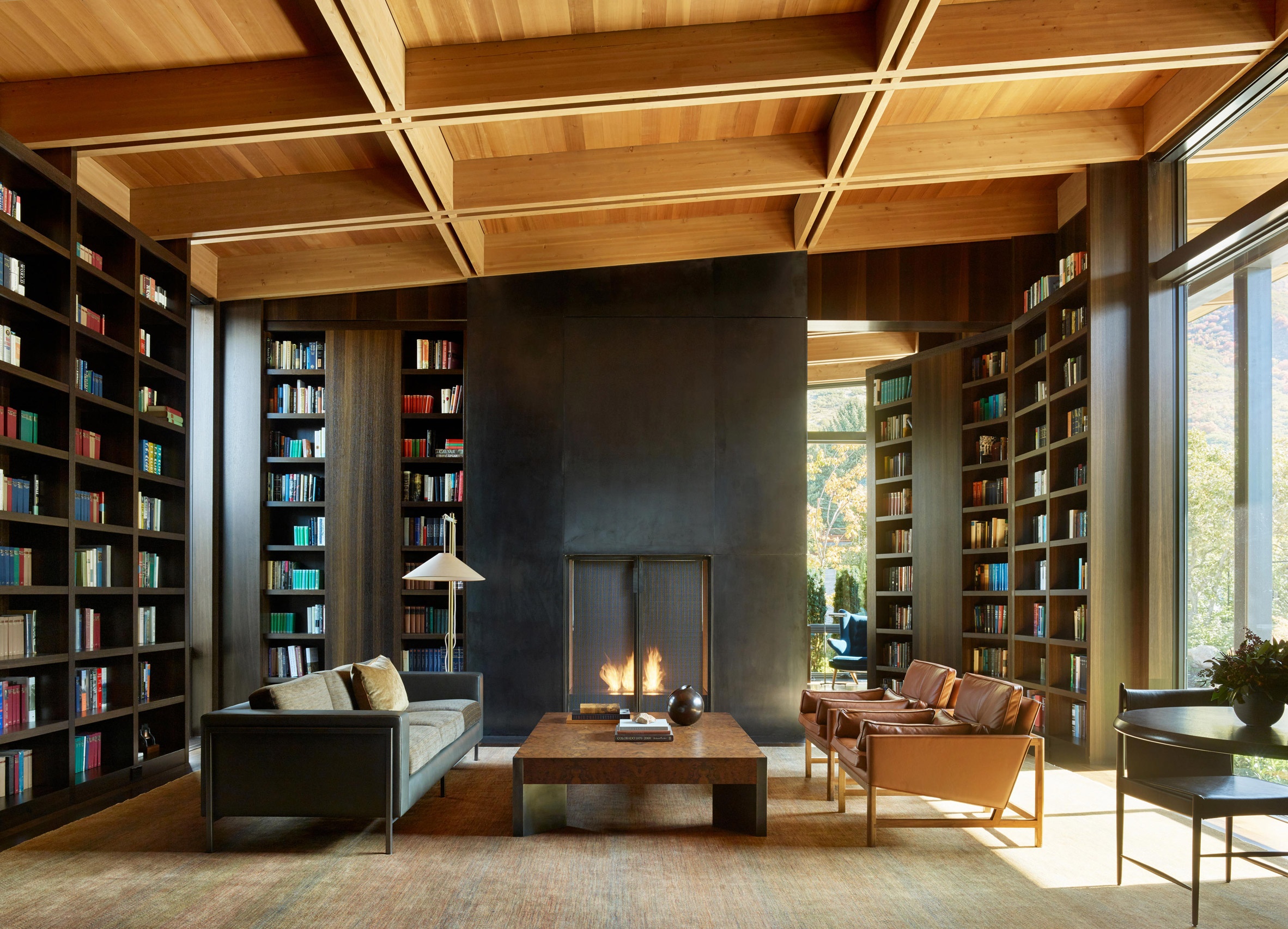
The first pavilion houses a sitting room, library and a central hallway that cuts through the space to lead to the second building, where the main living spaces like the kitchen and dining are located.
In the library, bookshelves on either side of the bronze fireplace open to reveal a hidden office space with a blackened steel desk, leather chair and more book lined shelves.
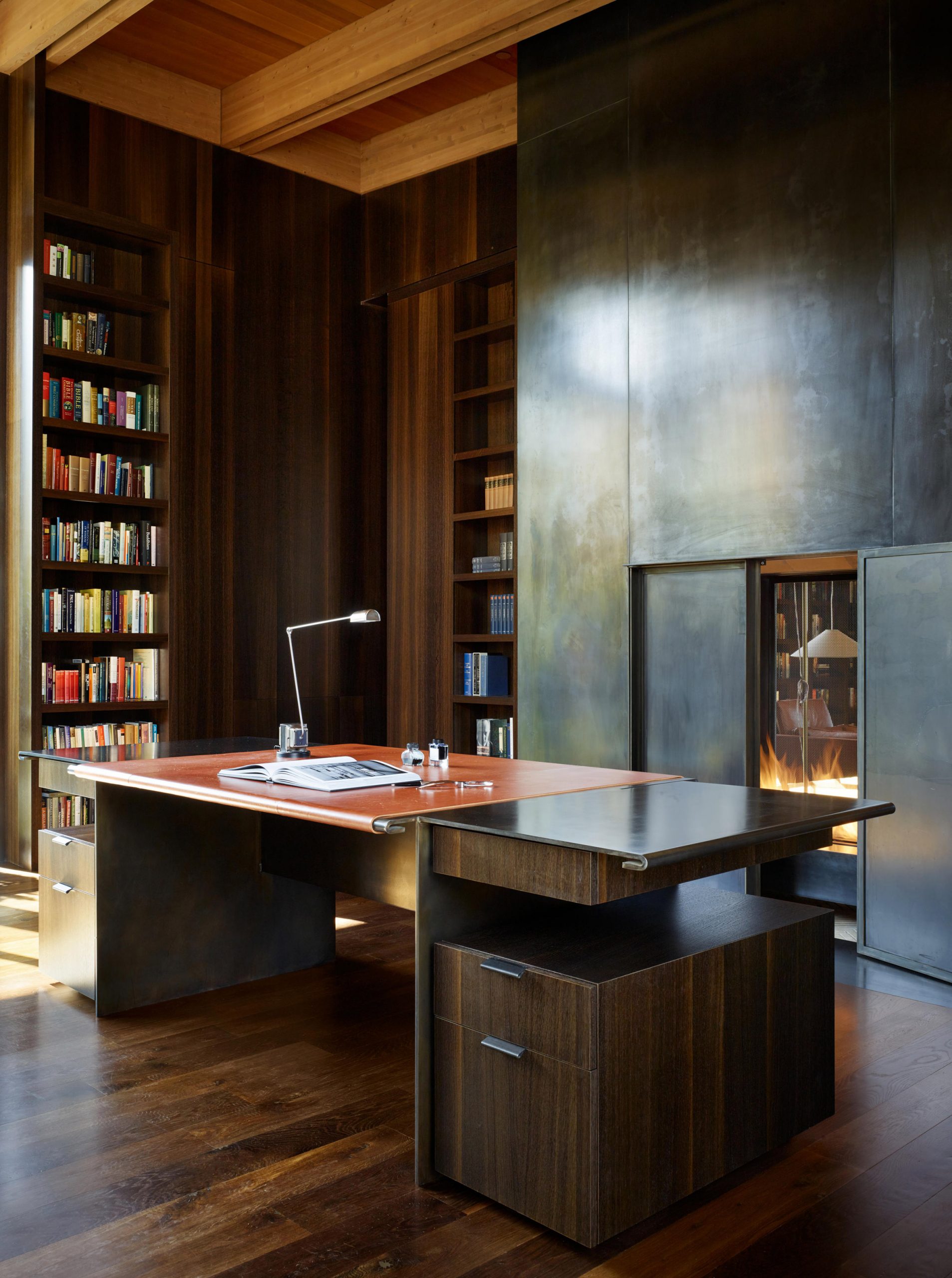
The dark tones used in the first pavilion contrast with the lighter colours and textures featured in the main building. In the kitchen pale wood cabinets are paired with light grey counters and stainless steel appliances.
A pulley system in the living room lowers one of the massive windows to the height of the guardrail that surrounds the upper level of the structure.
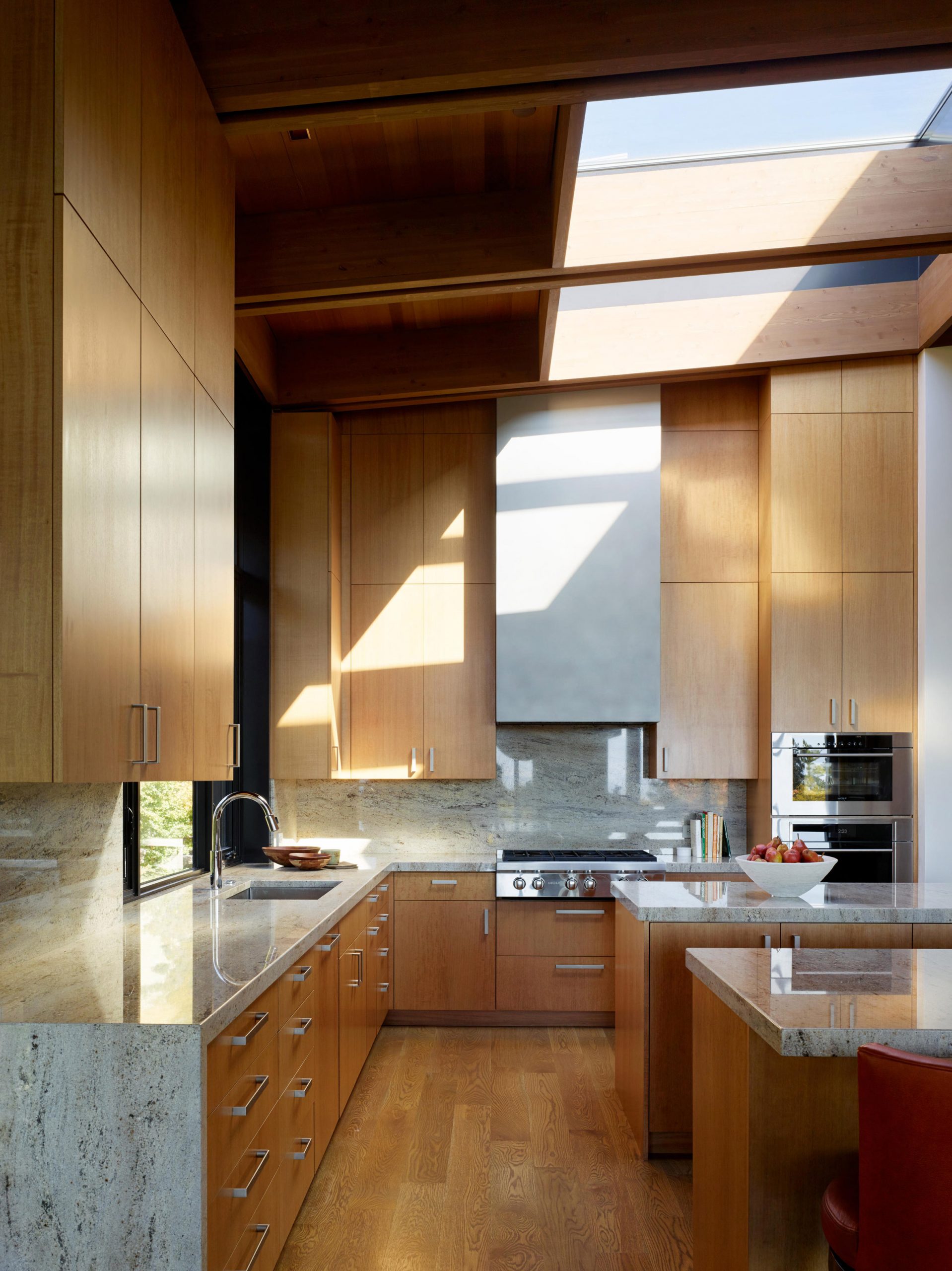
To extend the living space the studio has added a deck off the dining room. The expansive roof overhangs shade the outdoor space which is outfitted with a built-in grill, a firepit and banquette seating designed for large gatherings.
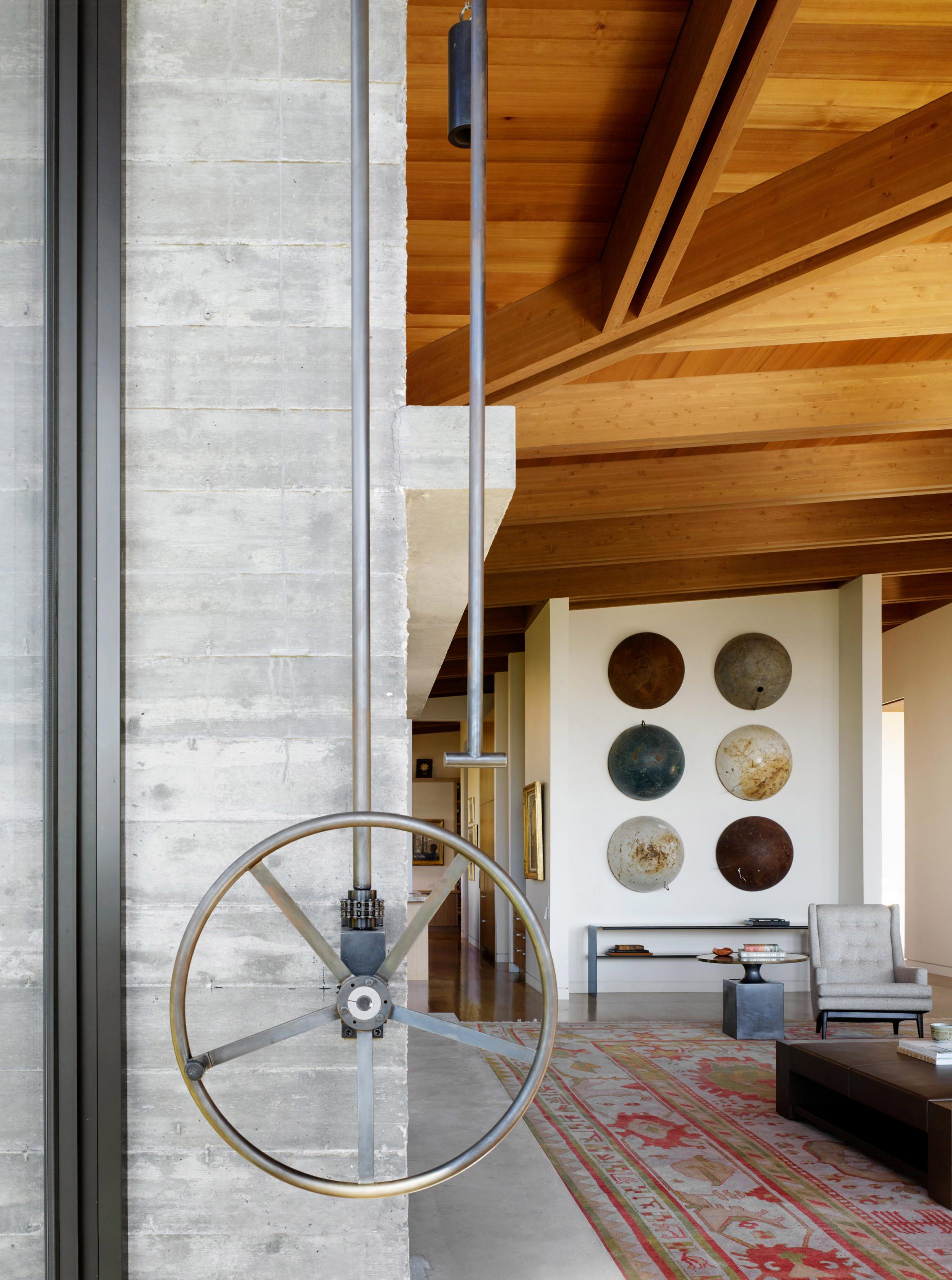
From the terrace a series of staggered steps lead to the pool house, topped with a 40-foot-long (12-metres), cantilevered roof similar to the shape and style used on the rest of the property.
A kitchenette, changing rooms and outdoor showers are located inside the rectangular volume behind bi-fold doors.
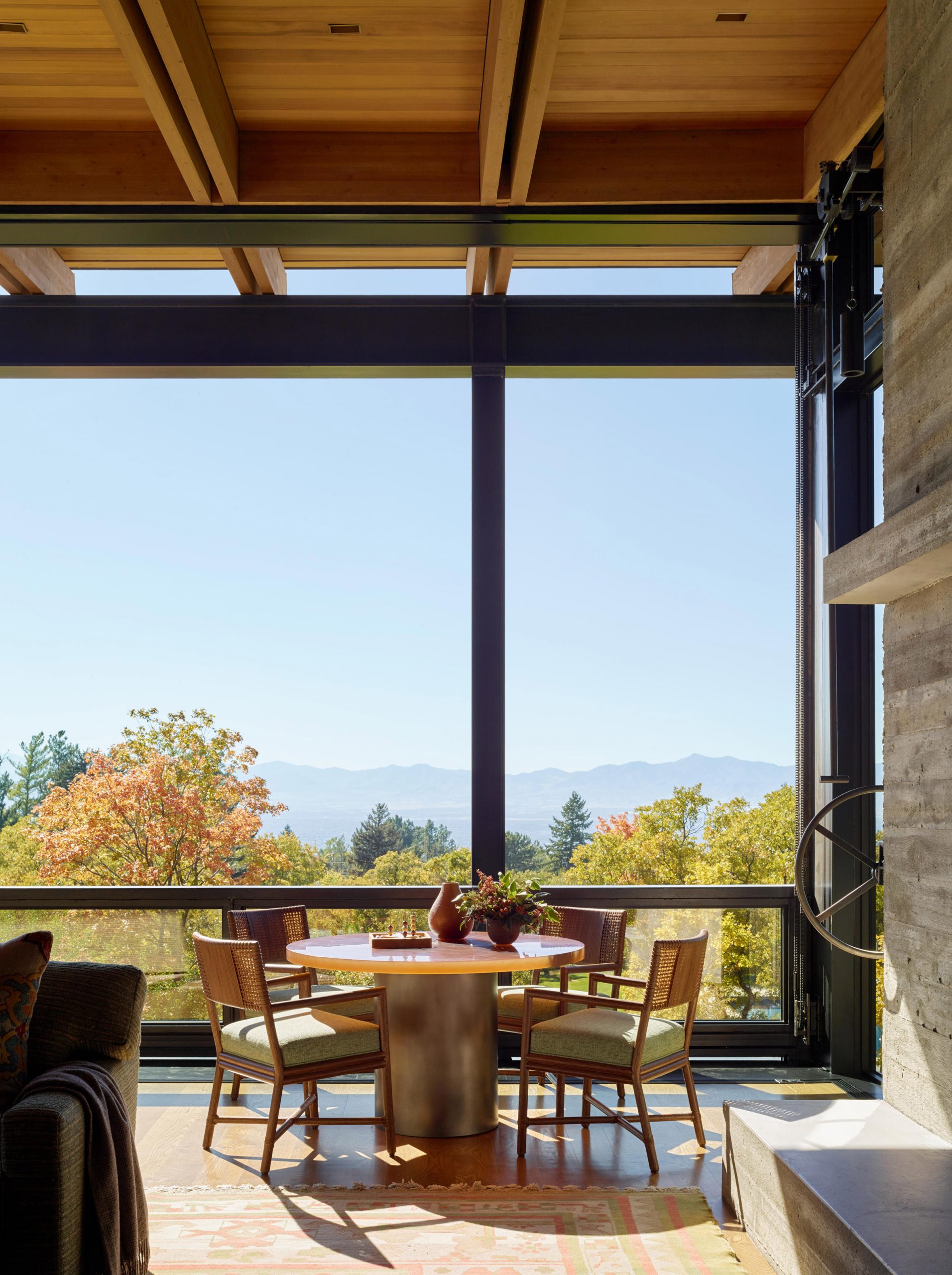
The third pavilion houses the master bedroom with views of Mount Olympus and connects to the other structures via a raised glass walkway. Utilities, an exercise space and guest bedrooms are located on the lower level of the main building and master suite.
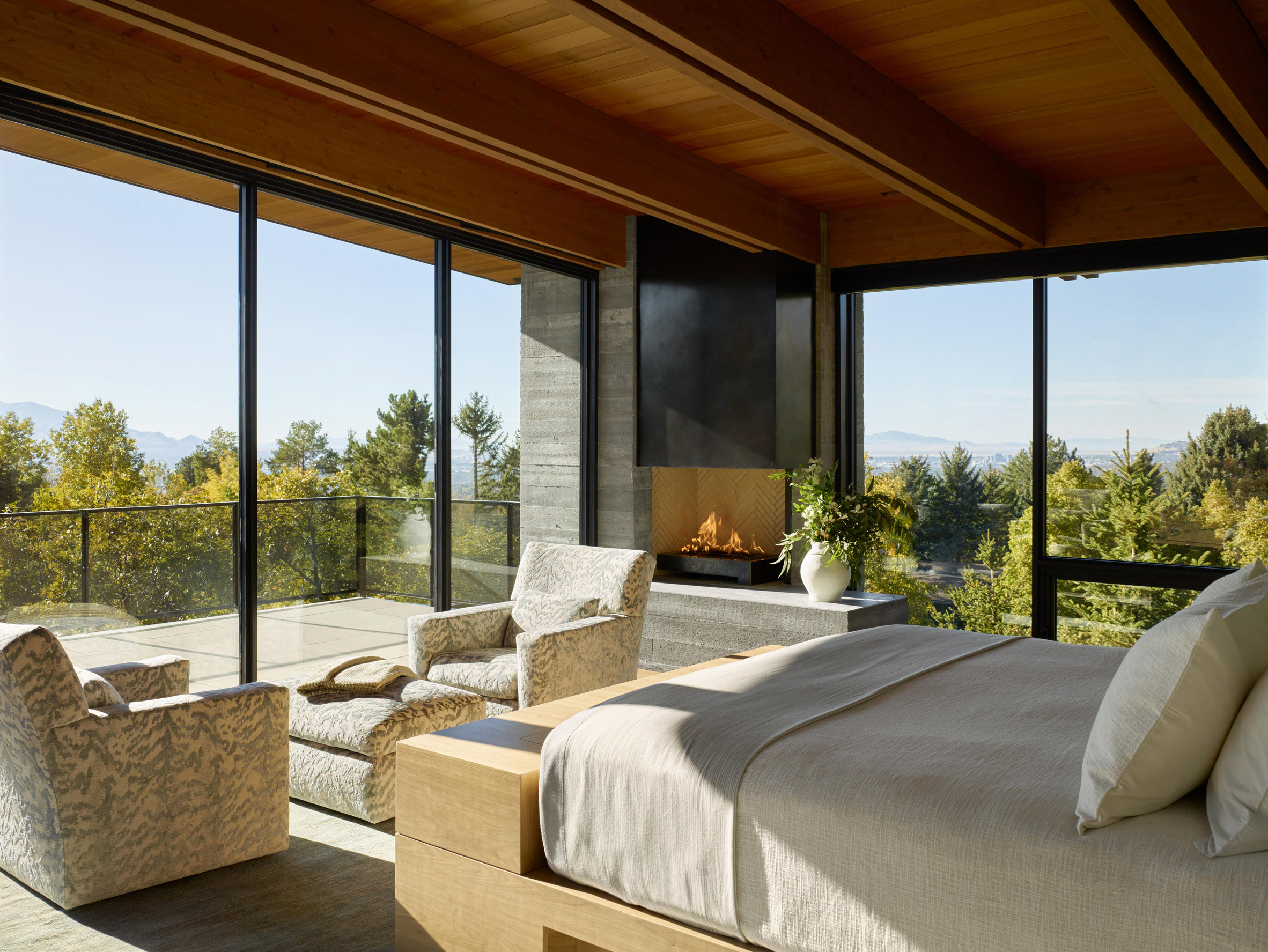
Shrubbery and trees are planted across the grassy lawn and between each of the pavilions to blend the house into its natural surroundings.
Furnishings and decorative items, including the green dining chairs and circular art sculptures in the living room use hues of deep red and green that match Salt Lake City's forested landscape.
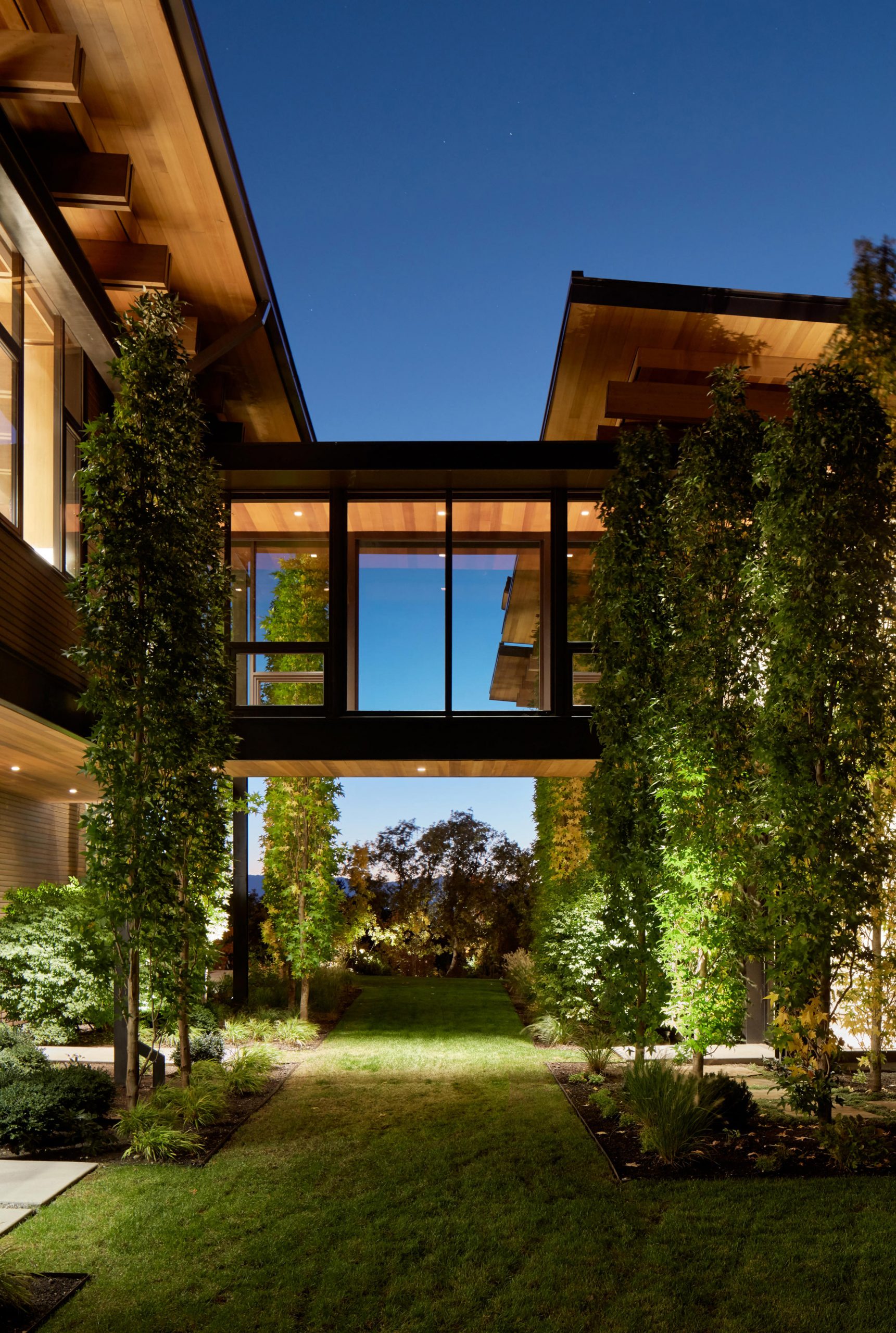
Olson Kundig was founded in 1966 by architect Jim Olson. Its other residential projects in the United States that comprise separate structures include a house in Hawaii constructed over lava fields and a residence in Wyoming with wood shutters.
Photography is by Matthew Millman.
Project credits:
Design principal: Tom Kundig
Project architect: Ming-Lee Yuan
Architectural staff: Kozo Nozawa, Mark Wettstone, Jordan Leppert, Megan Quinn and Paul Schlachter
Interior design: Laina Navarro
Interior design staff: Irina Bokova
Gizmo design: Phil Turner
General contractor: Edge Builders
Structural engineer: MCE Structural Consultants
Mechanical and electrical engineer: Nielson Engineering
Civil engineer: Stantec
Landscape architect: LOCI
Lighting design: HELIUS Lighting,
Geotechnical consultant: Gordon Geotechnical Engineering
Timber fabrication consultant: Spearhead Timberworks
The post Three pavilions form Wasatch House by Olson Kundig in Utah appeared first on Dezeen.
https://ift.tt/3hpAy2U
twitter.com/3novicesindia
No comments:
Post a Comment