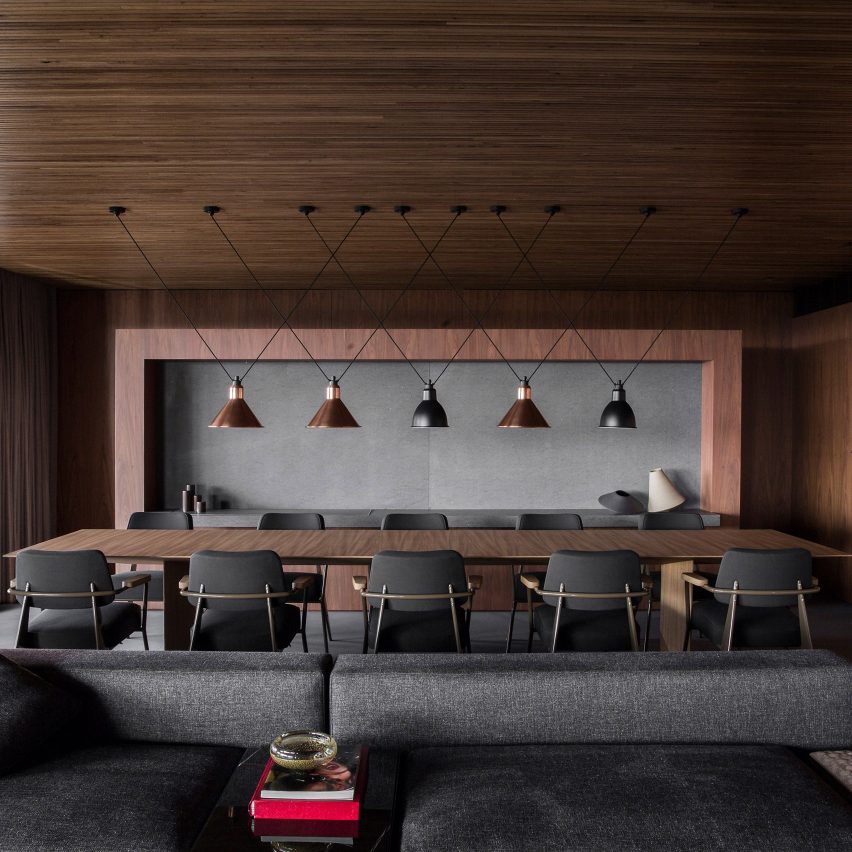
Basalt floors and wood panelled ceilings and walls cover this São Paulo apartment designed by local practice Studio MK27.
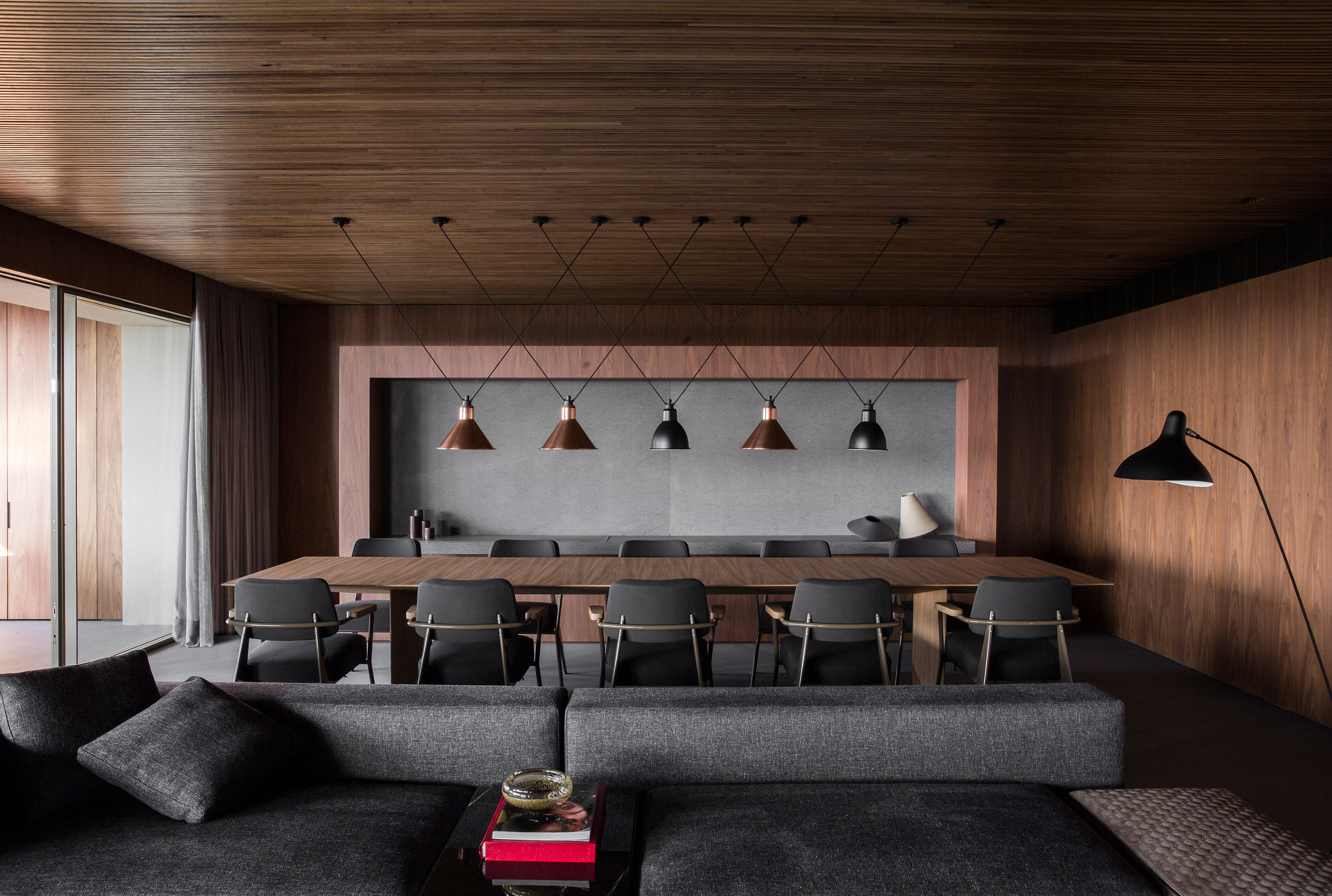
Flat 12 was designed for a family with three kids that enjoys entertaining guests.
Their previous residence was decorated differently to Studio MK27's typical aesthetic, so they worked together to find a style that suited them both.
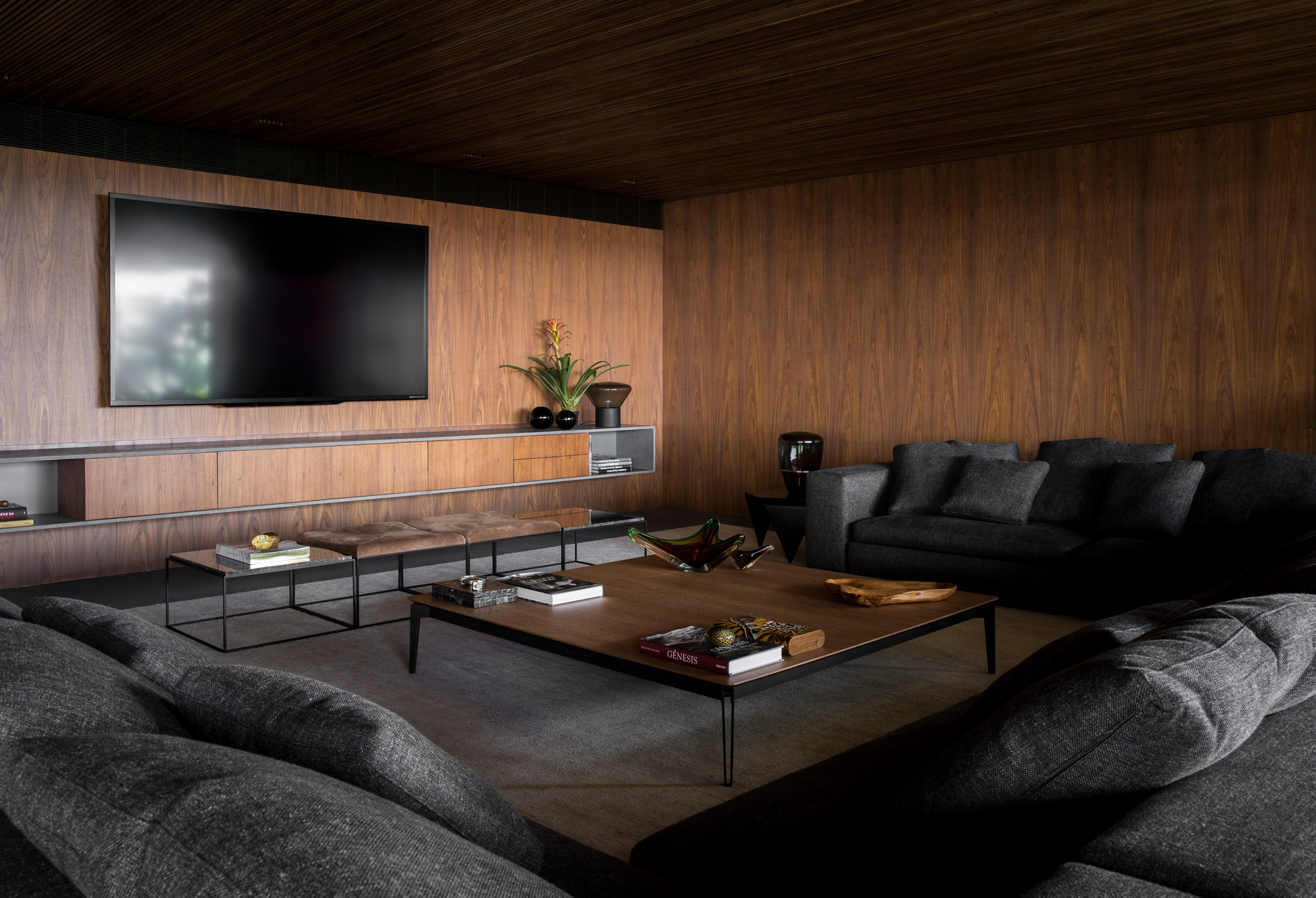
"They were coming from a house where the decoration was very different from our line of work, so the challenge was to work on a change of code with them," Studio MK27 said. "We chose natural materials to bring cosiness to the spaces."
The interior is divided into two areas. A social area includes a living and dining room, and a balcony, while the bedrooms are located in the private area.
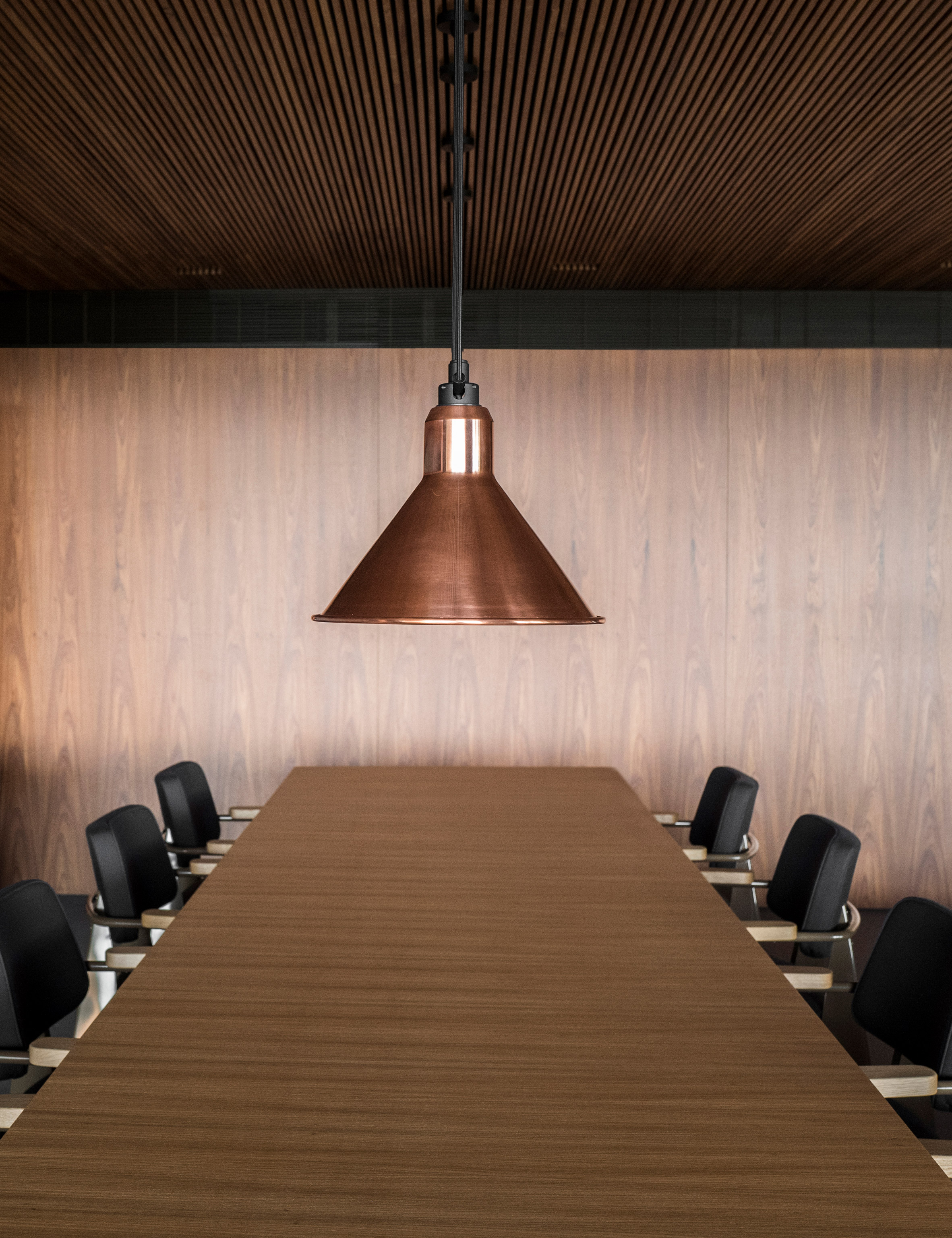
Different materials and finishes are used to draw a distinction between the spaces. Basalt covers the flooring in the main living area.
Ceilings and walls within the space are lined in a slatted Freijó wood panelling that was also used to conceal doorways. a custom-built cabinet that attaches to the wall below the television is also made from Freijó wood.
"A Freijó wood panel envelopes the entire social area and hides the doors to access to the private area, toilet and tv room," the studio said.
A window that extends along one side of the room brings light into the dark and moody space. "The combination of sober materials and natural lighting creates a comfortable balance in space," it added.
In the dining room a set of criss-crossing pendant lights from DCW Éditions hang above a long wood table that blends in with its timber surroundings. A recessed sideboard, made with the wall panelling and basalt, was built by the architects to create additional counter and storage space.
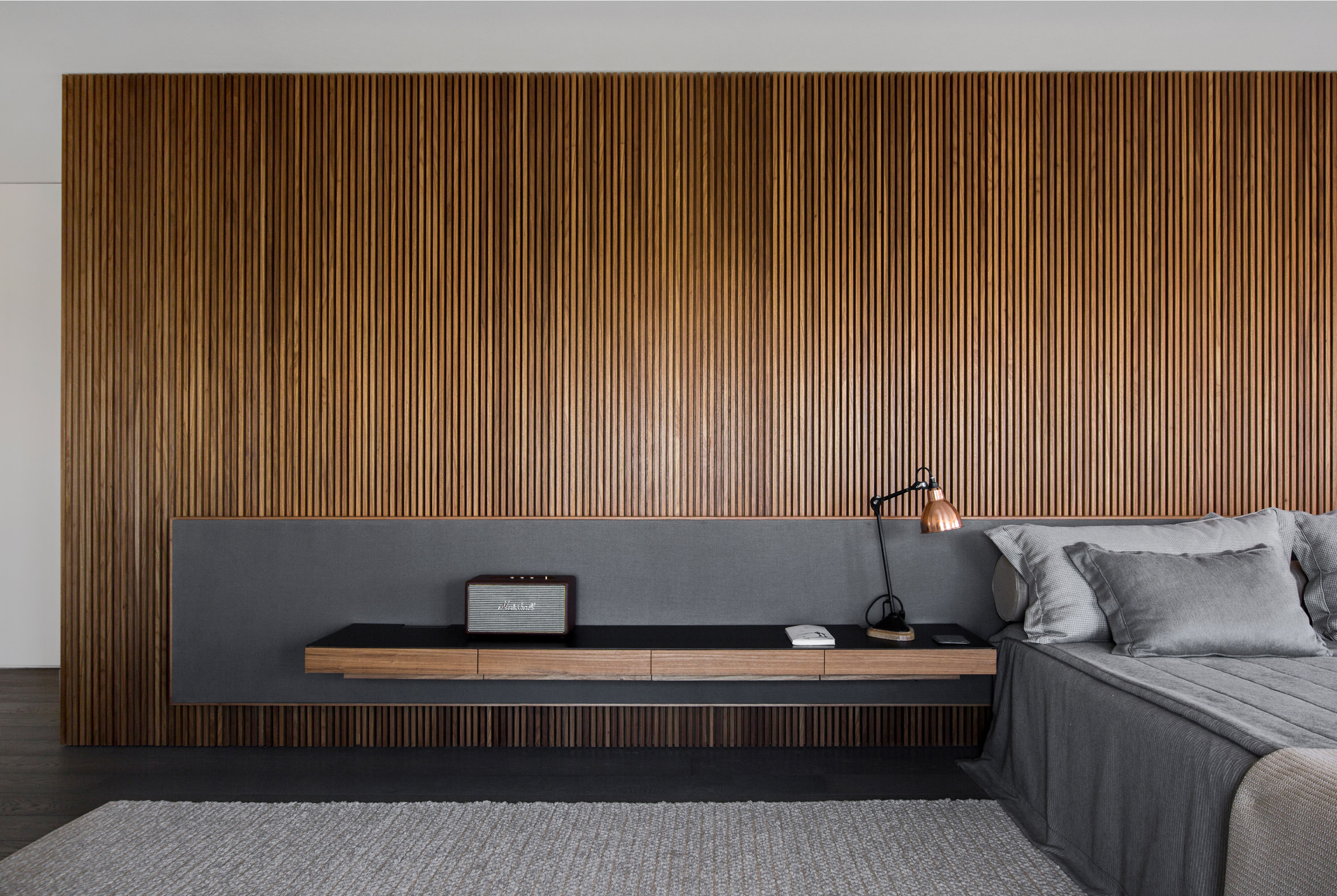
Studio MK27 also added recessed elements to the bedrooms. In the children's' bedroom, rectangle and house-shaped cutouts are integrated into the wall and painted pink to create a niche for the bed and a cosy alcove. A headboard that doubles as a shelf spans the length of the wall behind the bed in the master.
Walls in the bedrooms feature lighter toned colours, like white and green and grey hardwood floors run throughout the private spaces.
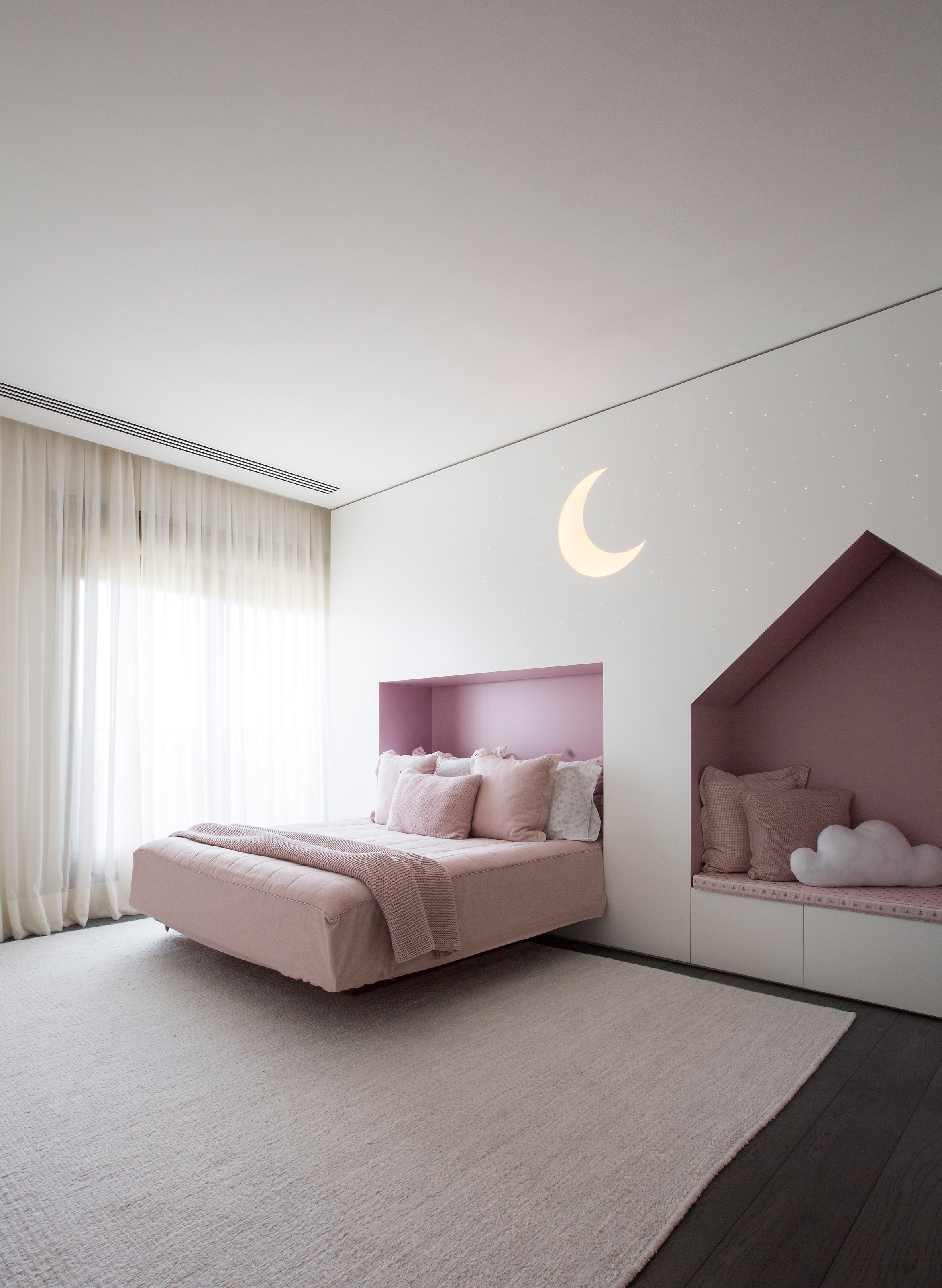
Other details of the design are Dominique Perrault's In the Tube lamp which punctures the wood clad entry hall, a bathroom with carrara marble walls and floors and sleek white cabinetry in the kitchen.
Studio MK27 was founded by architect Marcio Kogan in the 1970s, the São Paulo firm has completed a number of projects in Brazil including an off-grid residence in the remote countryside clad with eucalyptus screens and a São Paulo apartment that features ceiling height wooden shelves.
Photography is by Jonas Bjerre-Poulsen.
Project Credits:
Architecture and interiors: Studio MK27
Architects: Marcio Kogan, Diana Radomysler
Co-architect: Luciana Antunes, Pedro Ribeiro
Project team: Andrea Willemsens, Carlos Costa, Laura Guedes, Mariana Simas,
Oswaldo Pessano, Renato Périgo
Landscape designer: Mauricio Prada
MEP: Grau Engenharia de Instalações
Air conditioning: Logitec
Automation Consultant: Gilberto Floriano
Contractor: MFC
The post Studio MK27 envelopes interior of a São Paulo apartment with wooden slats appeared first on Dezeen.
https://ift.tt/351IFMH
twitter.com/3novicesindia
No comments:
Post a Comment