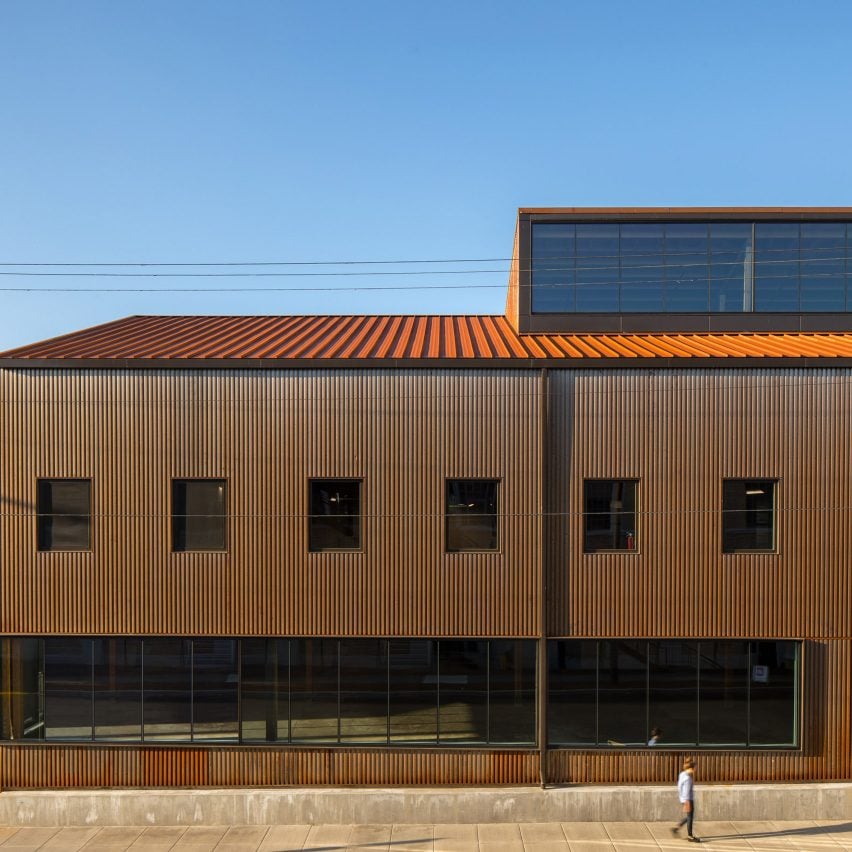
American firm Lever Architecture used weathering steel and original timber in the adaptive reuse of two factories built over 70 years ago for a hay bale manufacturer.
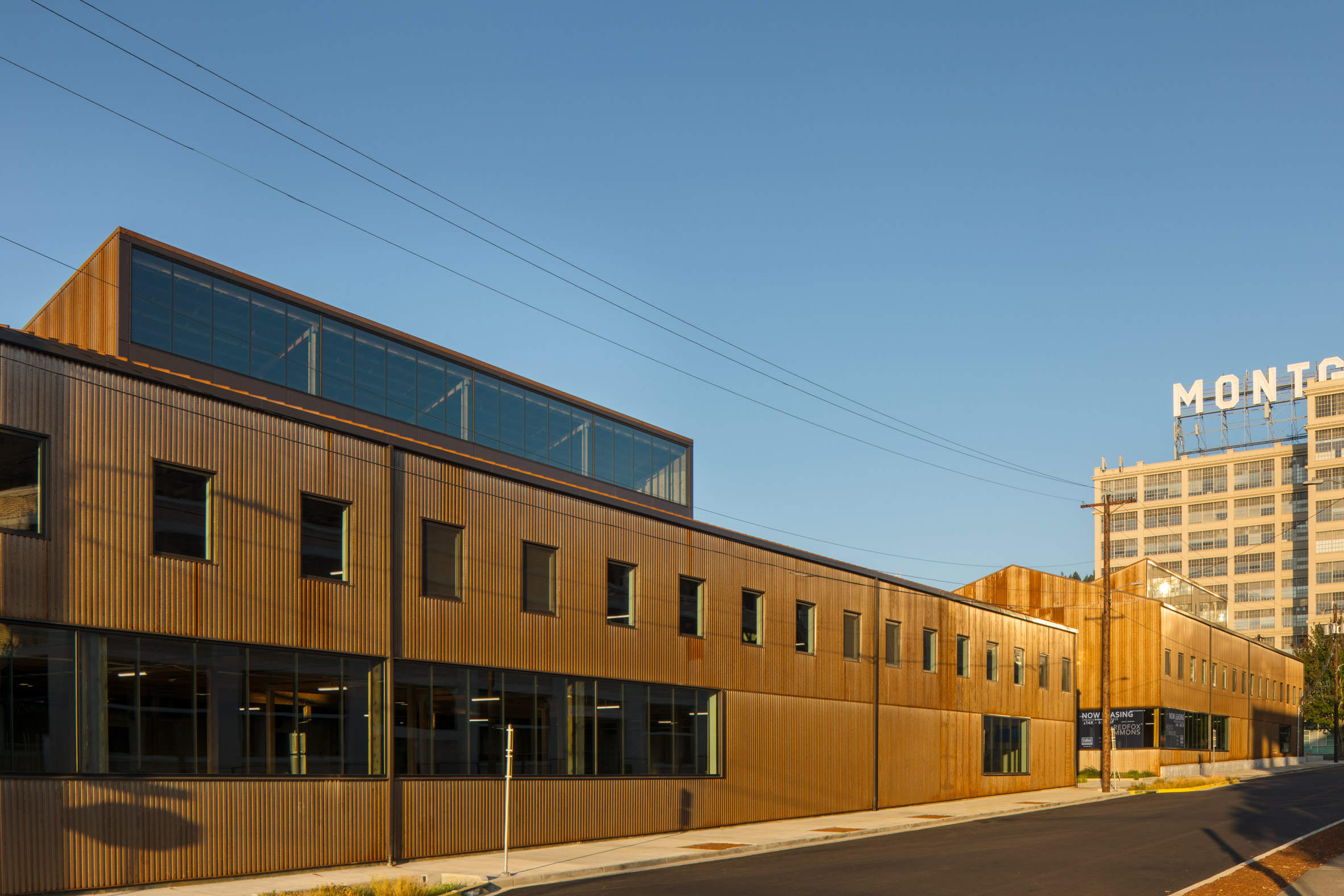
The project, called Redfox Commons, is located in an evolving industrial district in Northwest Portland. Encompassing 60,000 square feet (5,574 square metres), the project entailed the conversion of two heavy timber buildings into a speculative office complex for creative tenants.
Rectangular in plan, the structures were built in the 1940s for JA Freeman & Sons, a manufacturer of hay bales and related equipment.
Local studio Lever Architecture sought to honour the site's industrial heritage while upgrading the buildings for contemporary use.
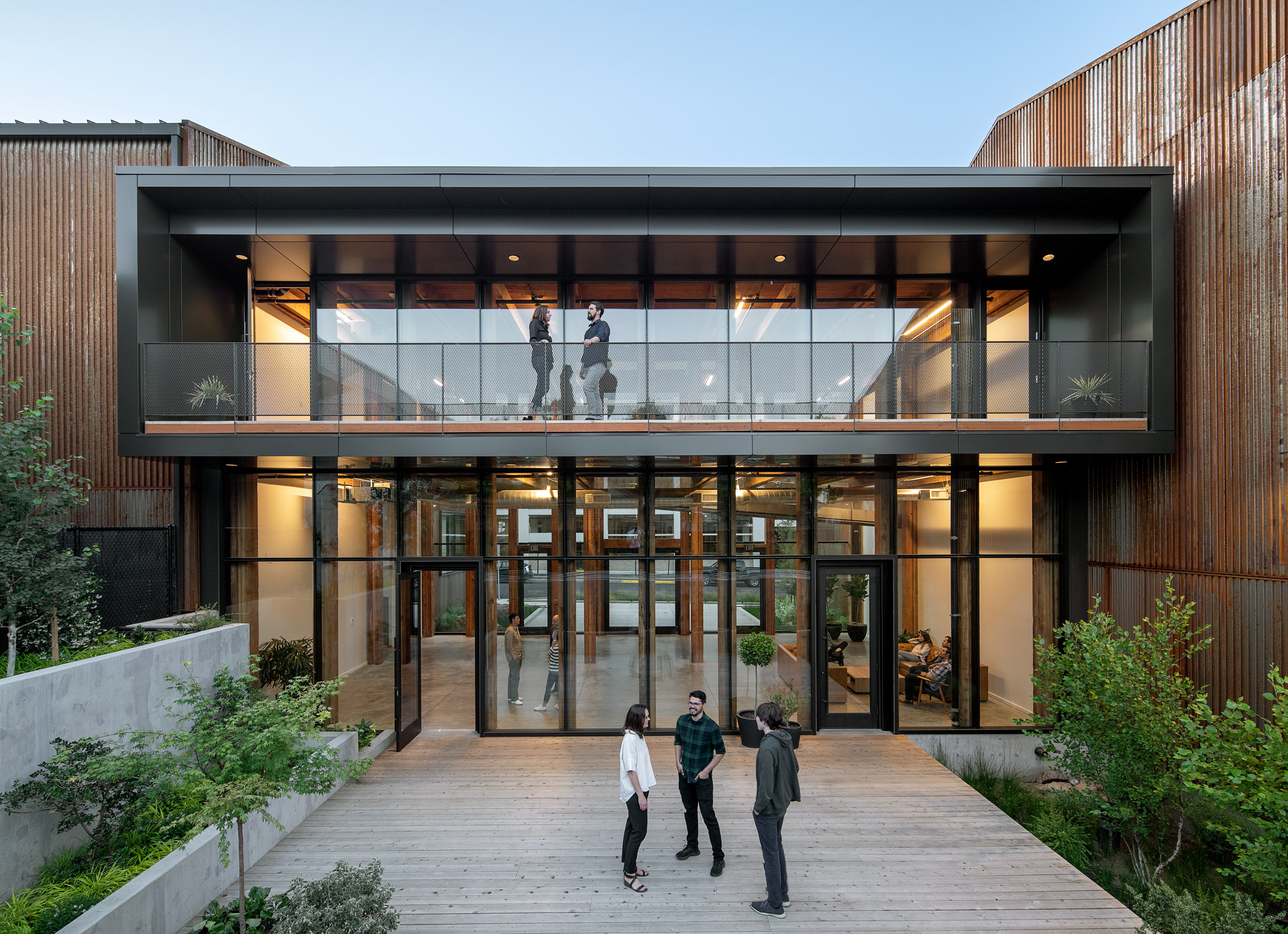
On the exterior, the team added ribbon windows and clad walls in pre-rusted steel, replacing the building's corrugated tin siding. Pitched roofs were also sheathed in weathering steel.
Within the buildings, original timber trusses were left in place.
"Recognising the historic and environmental significance of the old- growth wood structure, the renovation preserves and restores the original lumber," the team said. "The existing trusses were sand blasted and remain exposed, highlighting the natural beauty of the wood."
In both buildings, the team added 80-foot-long (24-metre) clerestories. The elevated glazing brings daylight into the vast spaces below.
The buildings feature large, open floors, with column-free spans of up to 100 feet (30 metres). Structural elements were left exposed, alluding to the building's industrial past.
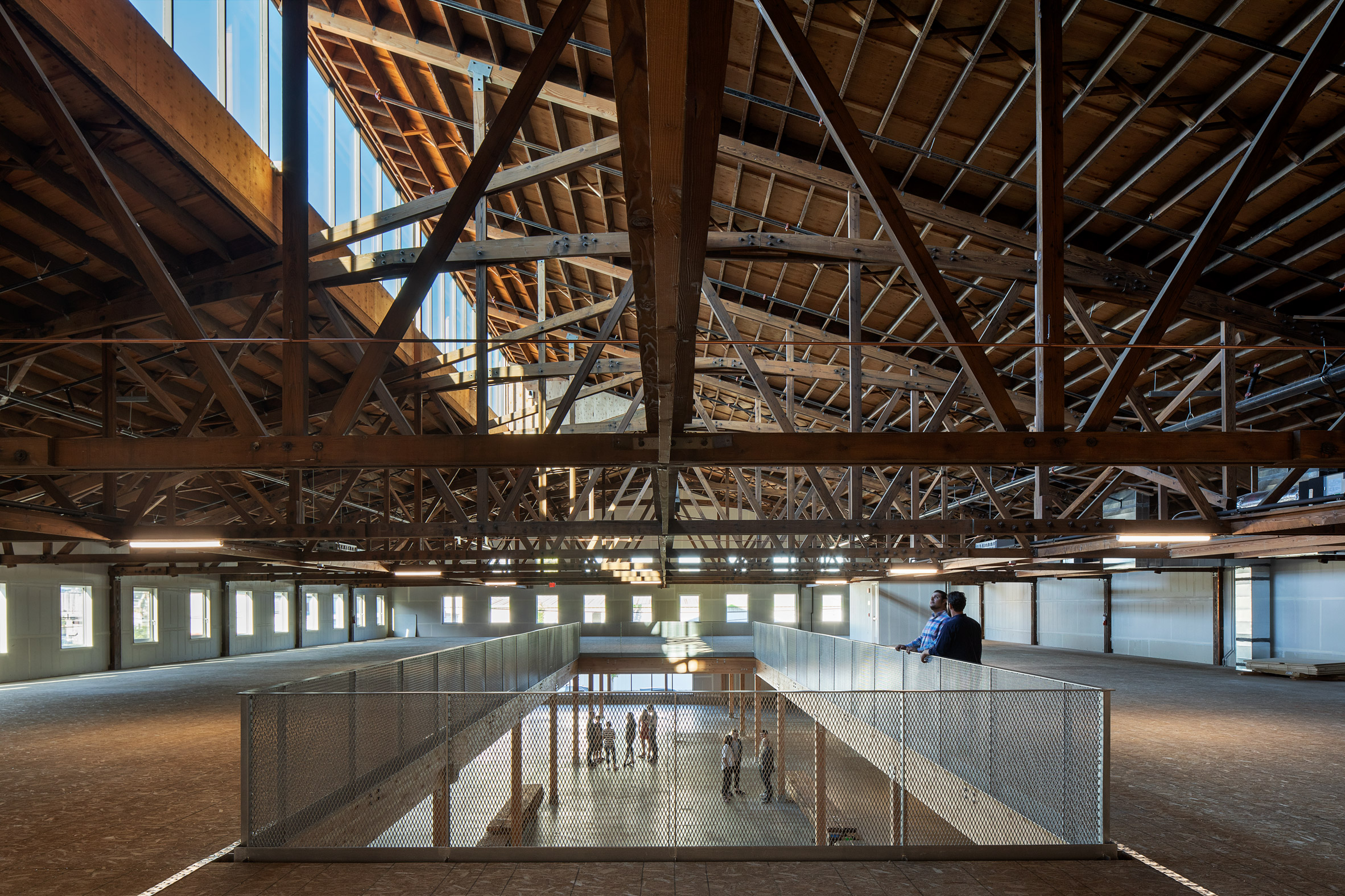
The two structures are linked by a new entry volume, which was partly constructed using reclaimed materials.
"During demolition, wood from an overbuilt mezzanine was salvaged to create a new timber-and-glass entrance structure that connects the two historic buildings," the studio said.
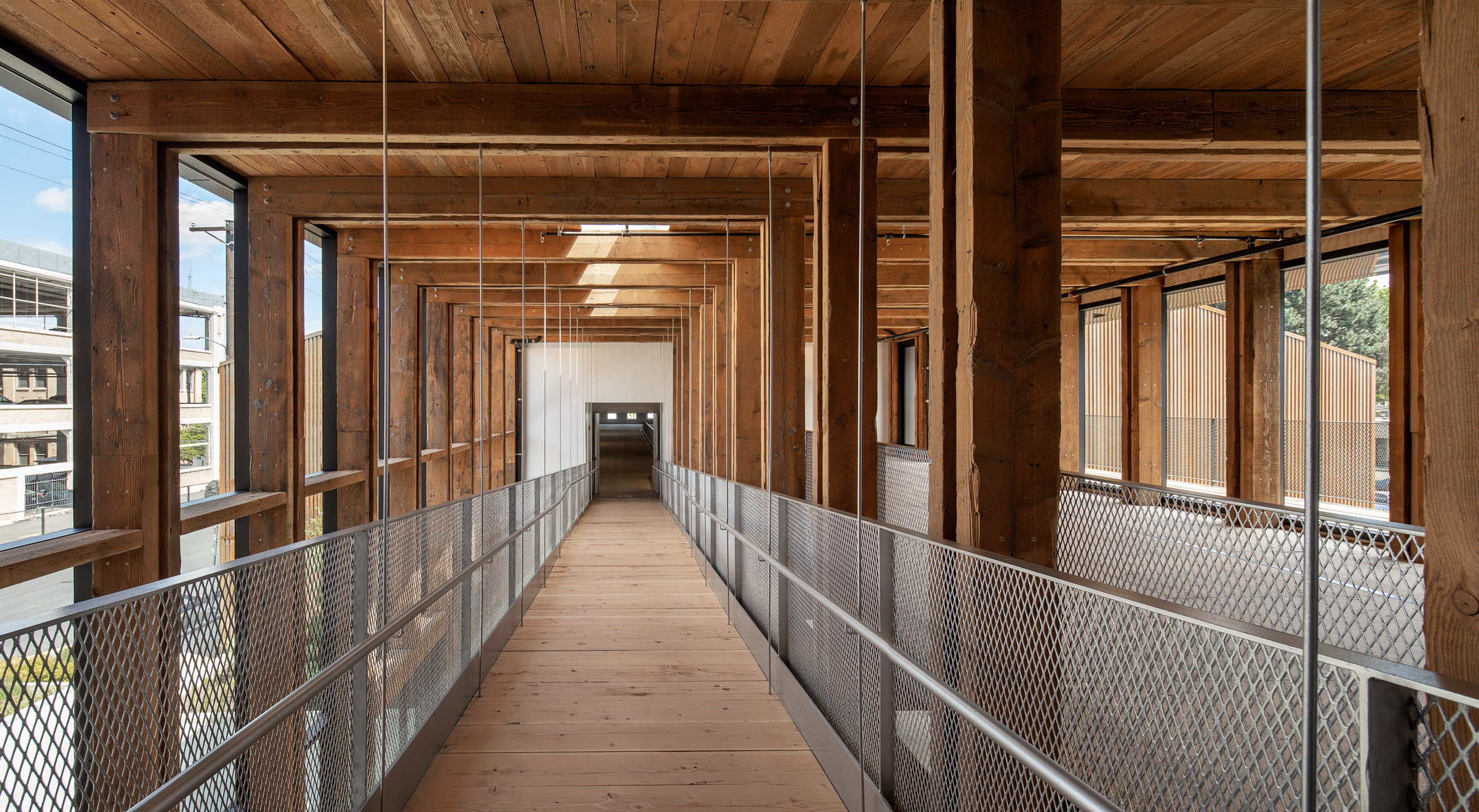
The team was able to recycle over 6,500 linear feet (1,981 metres) of timber boards. The pieces of lumber were fastened to a new structural member made of glue-laminated timber.
"Innovative use of wood salvaged on-site creates a welcoming entry to the campus that is expressive of the project's heritage and of environmentally conscious design," the team said.
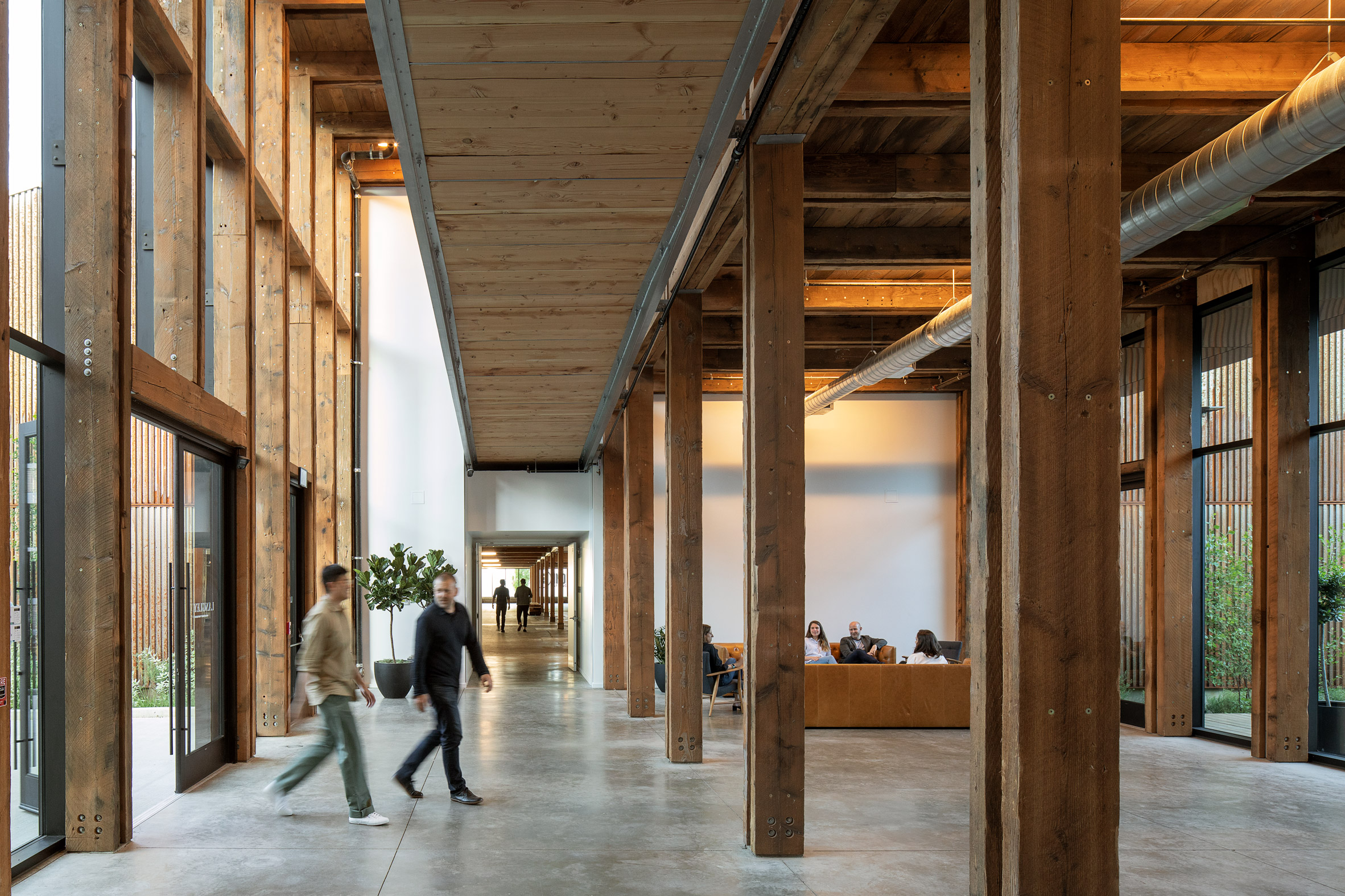
Redfox Commons recently won a design award from the Portland chapter of the American Institute of Architects.
Founded in 2009, Lever Architecture has a diverse portfolio of projects, many of which make use of wood and metal. Other work by the Portland studio includes a tasting room at an Oregon winery, which features sloped roofs and walls made of cedar and glass.
Photography is by Jeremy Bittermann, unless noted otherwise.
Project credits:
Architect: Lever Architecture
Client: Langley Investment Partners
The post Lever Architecture transforms Portland industrial buildings into creative workspace appeared first on Dezeen.
https://ift.tt/2sn7gho
twitter.com/3novicesindia
No comments:
Post a Comment