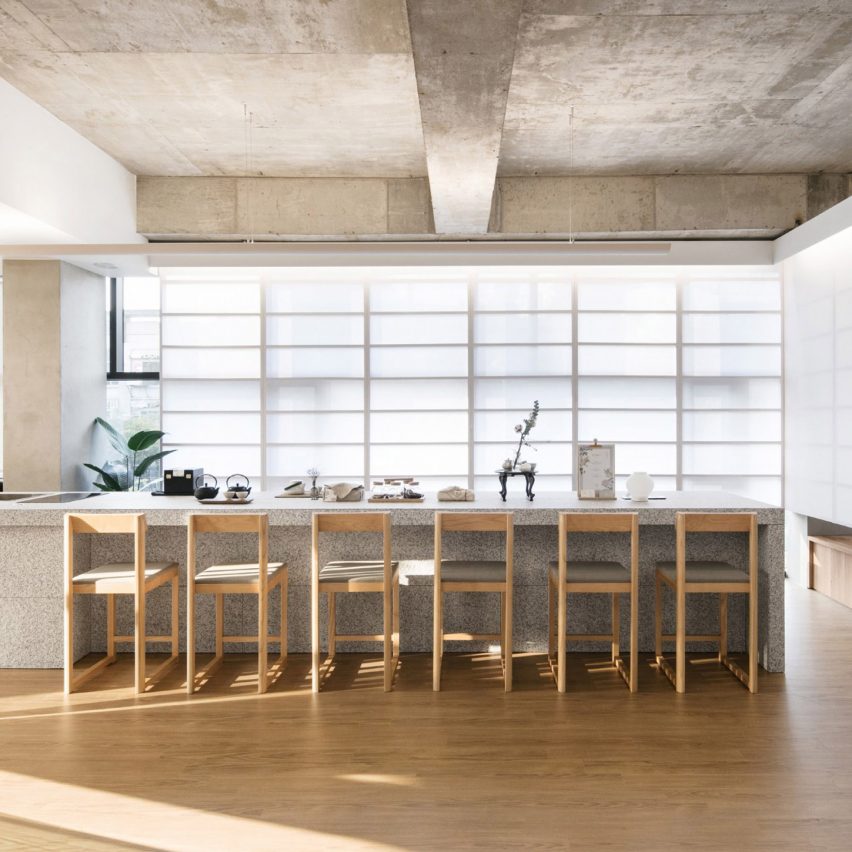
Seoul studio By Seog Be Seog uses a palette of warm materials and soothing colours to create a feeling of familiarity within the Aeichi Korean Medical Clinic in South Korea.
Jun-woong Seog, founder of design studio By Seog Be Seog, wanted to create an interior where patients could feel relaxed and able to talk openly about their health problems.
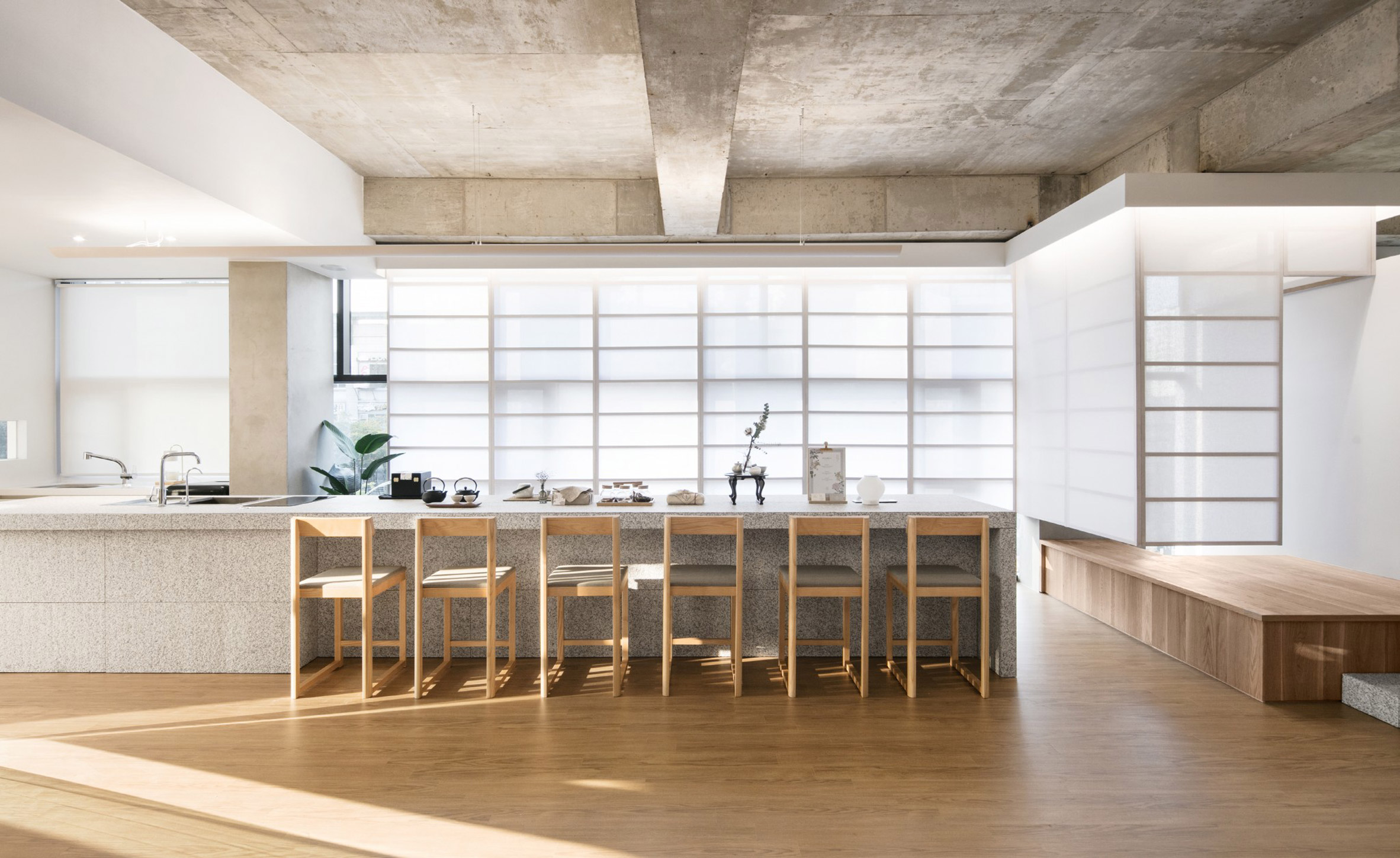
Located in Yongin, a major city south of Seoul in South Korea's Gyeonggi Province, the Aeichi Korean Medical Clinic is a small practice offering patients traditional Korean medicine treatments.
"The more meetings we had, I came to think that more than something being forced, things that can be felt in the heart and soak in naturally leave a longer lasting impression," explained Seog.
"I started designing hoping for the space to become a place where the patients who come to the medicine clinic feel peaceful and are able to talk about everything openly."
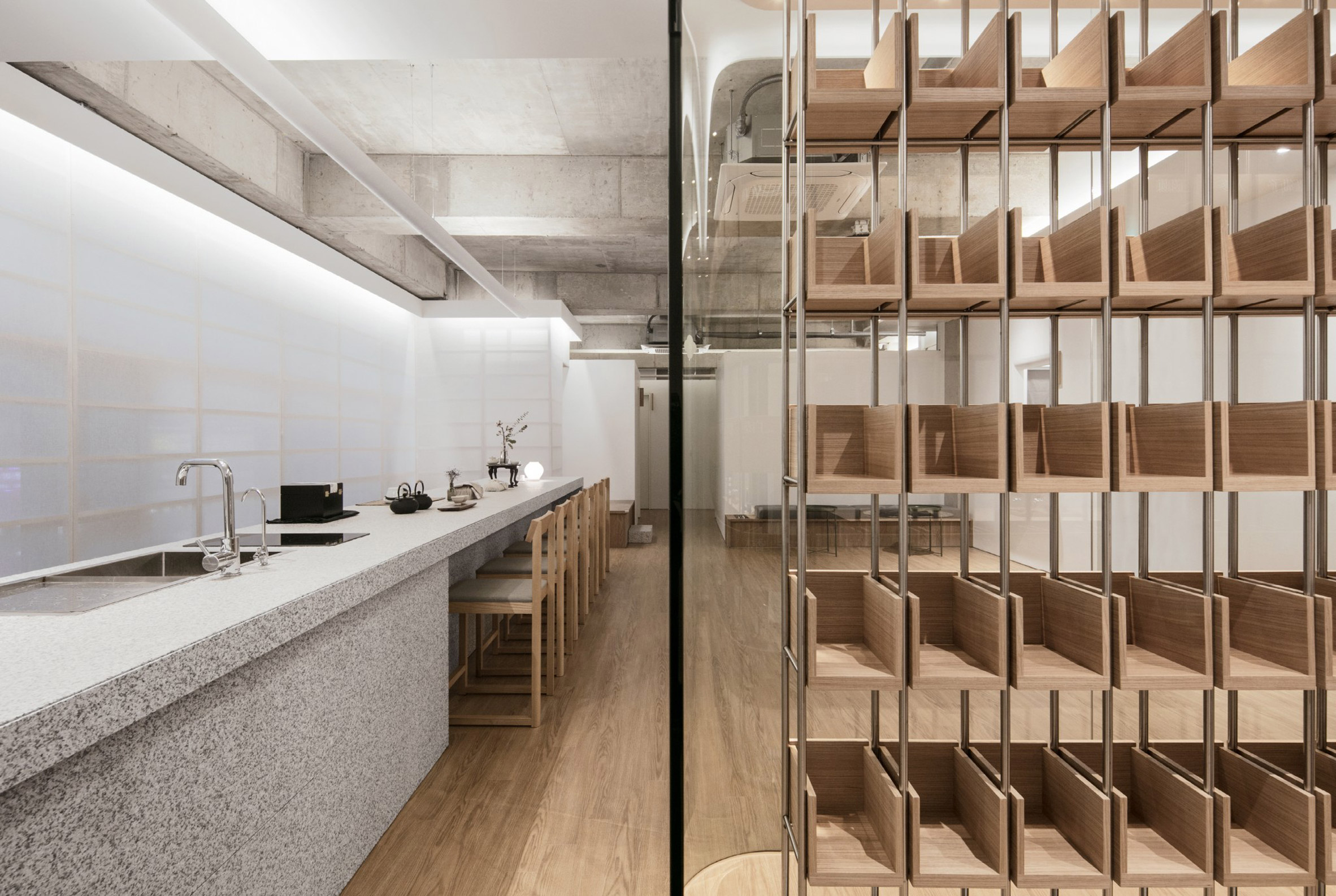
To establish this feeling of openness, the design studio began by simplifying the structure of the space. All superfluous decoration was removed, leaving only structural elements.
"We wanted the message given by the structure of the clinic to be concise and simple. It did not need any florid language," said the studio.
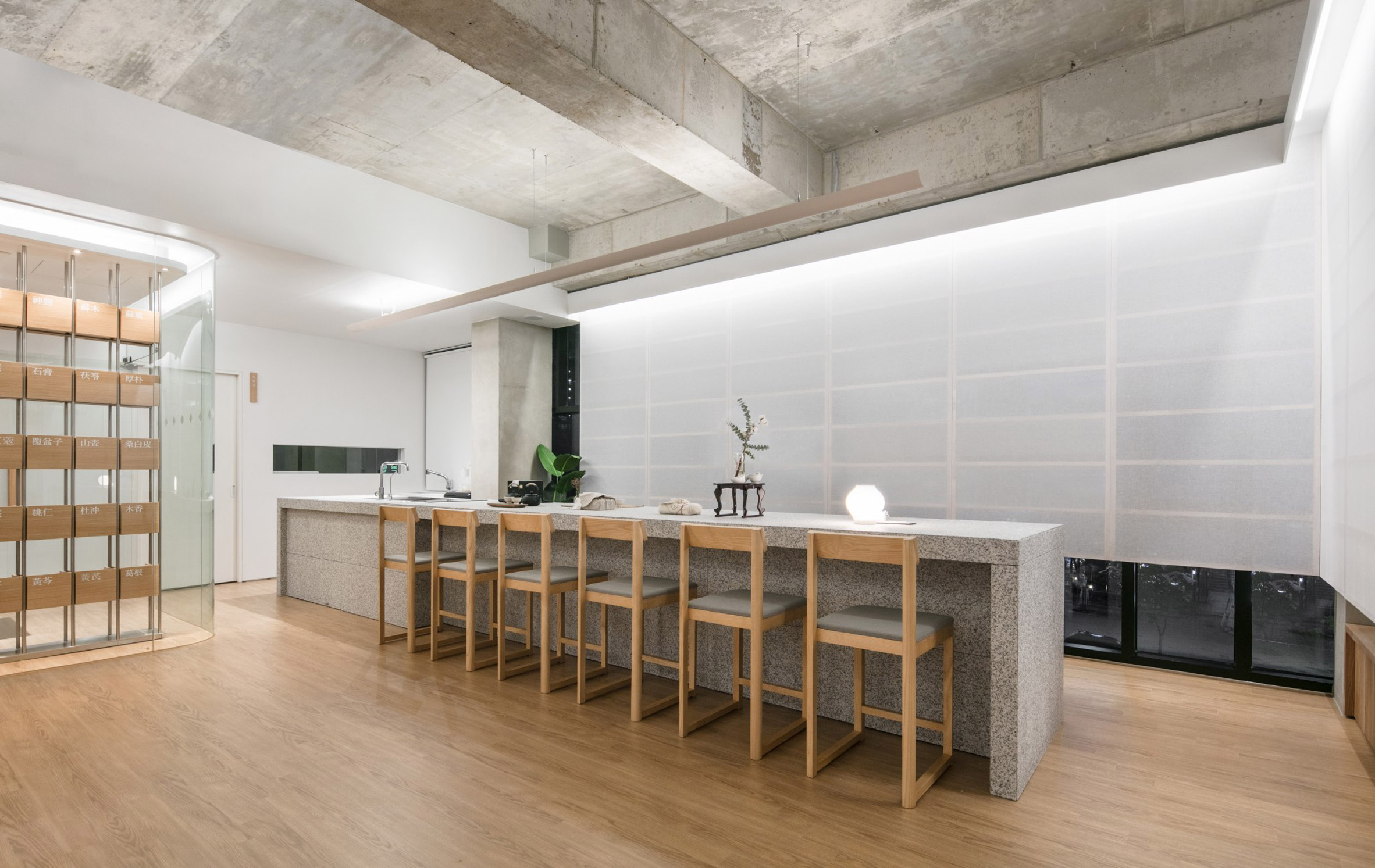
The result is an open-plan reception and waiting area with exposed concrete ceilings with white walls.
Translucent timber-frame screens cover the windows filtering the glare from direct sunlight while still allowing daylight to penetrate through the space throughout the day.
"Outside light can permeate into the space without disturbing the atmosphere and also allows patients to naturally observe the changes in light in the space throughout the day," said Seog.
"In addition, the walls are partially opened and doors are minimised to those that are strictly necessary."
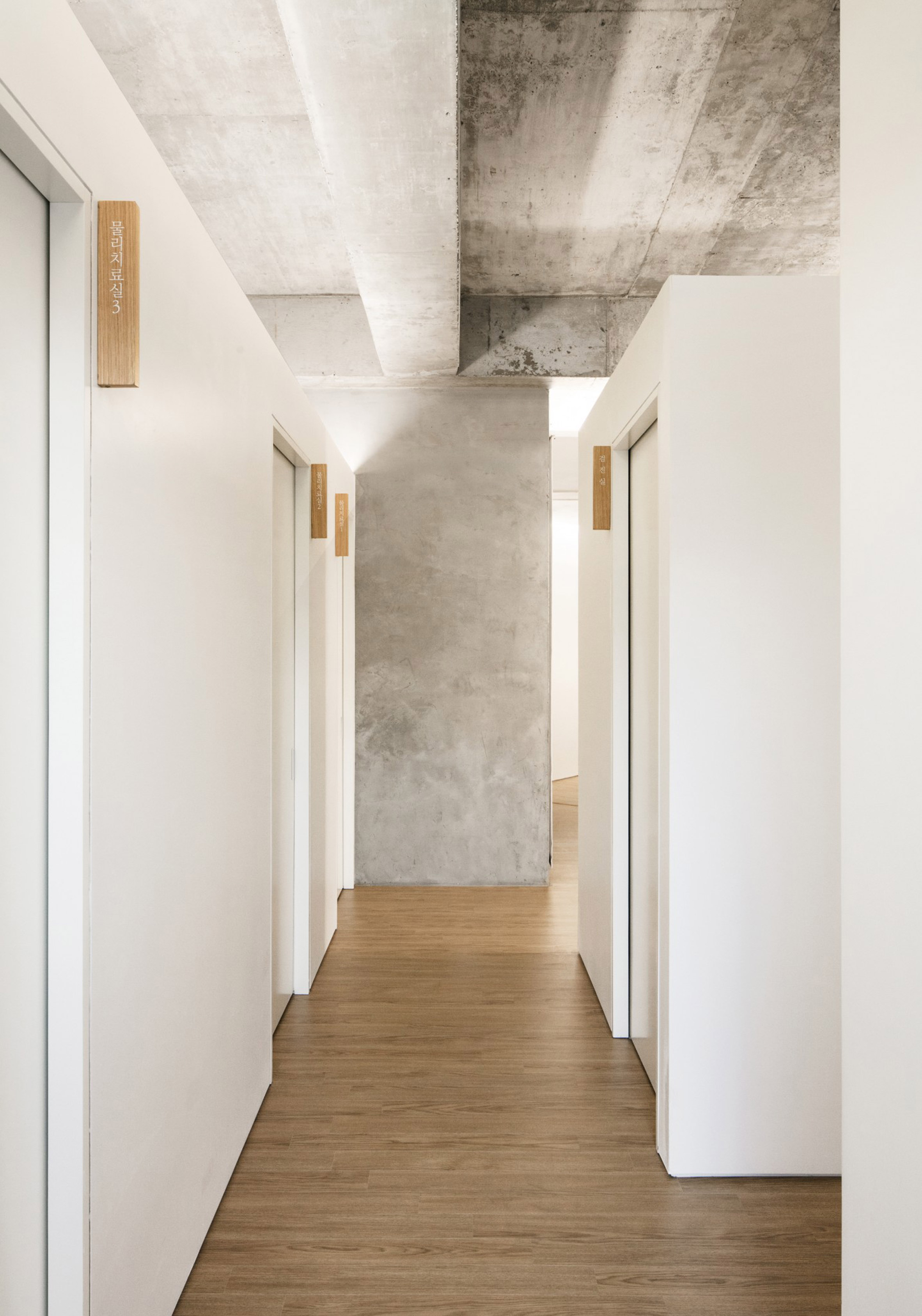
The designers said natural materials such as warm-toned wood and speckled stone were used to create a feeling of familiarity.
"New and interesting materials continue to emerge, but I thought familiar and friendly materials corresponded better with the message of the clinic," said Seog.
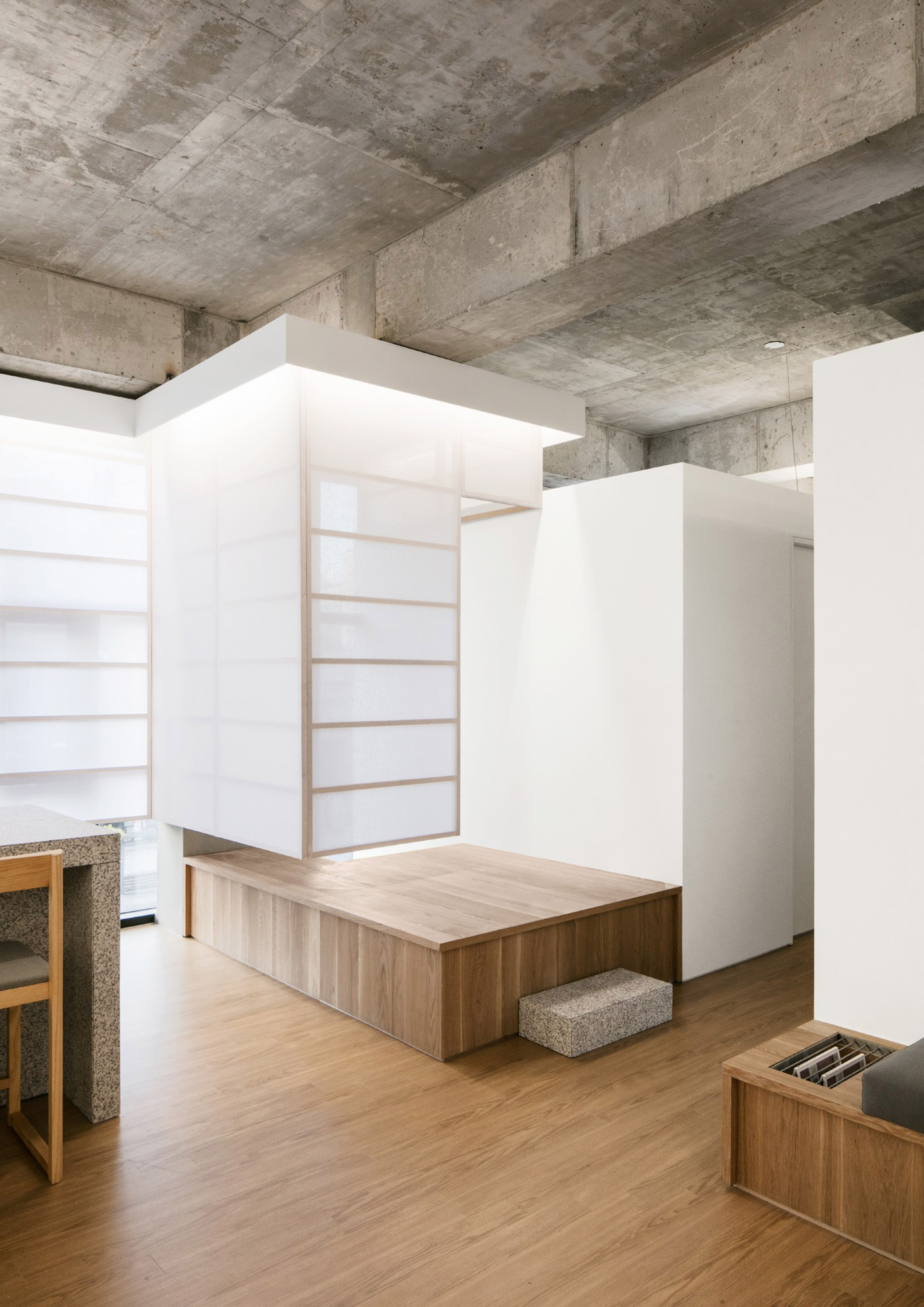
A curving glass wall at the entrance as well as furniture and fixtures, such as a shelving system with an open framework and a long kitchen-counter with bar-stool seating, are used to delineate different zones within the space while maintaining the feeling of openness.
A raised, timber platform in the corner of the room by the window is wrapped by the translucent screens creating an area of privacy for quiet reflection.
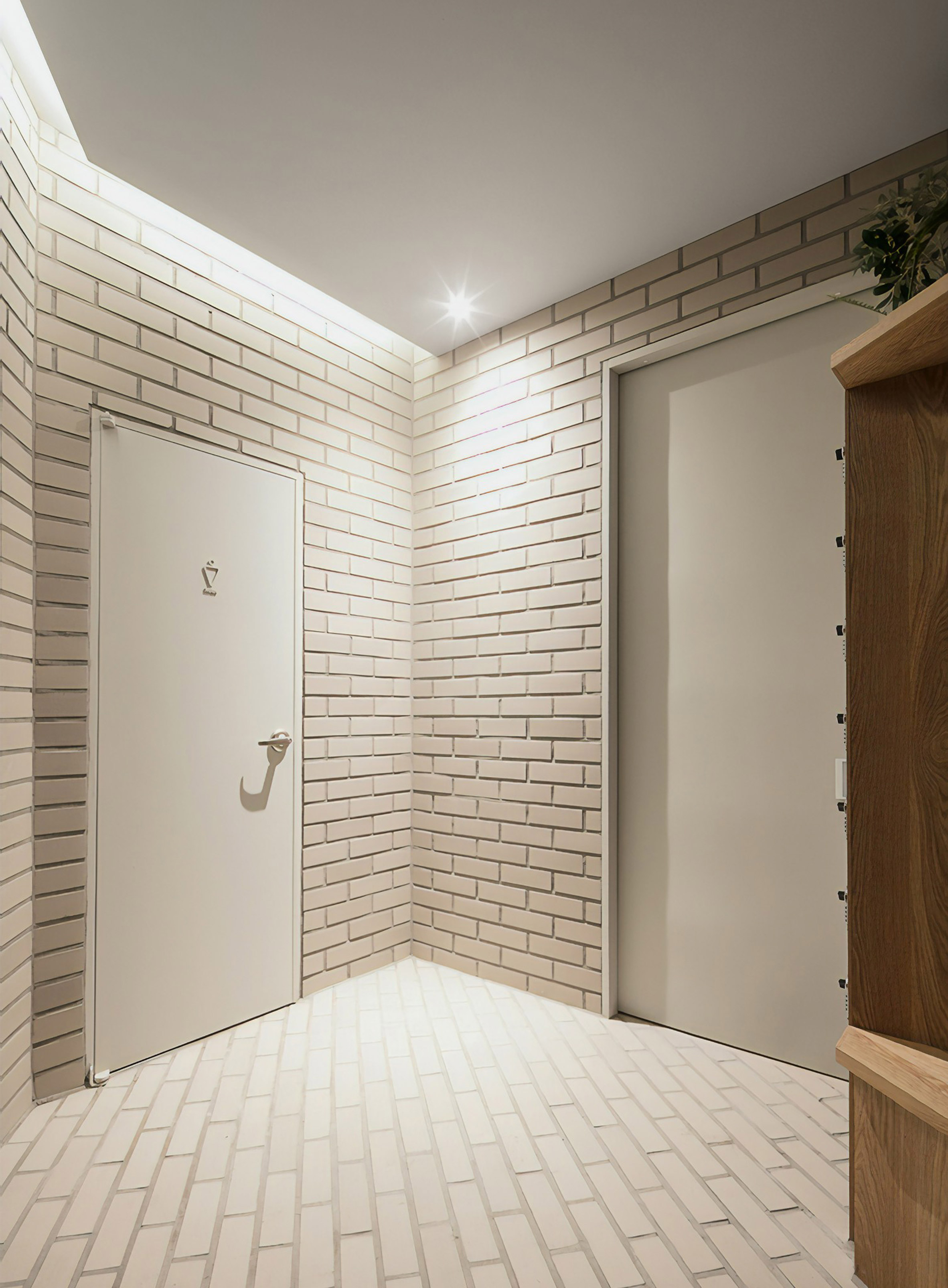
Treatment rooms are distributed along a winding white corridor that leads off from the waiting room area.
The studio hopes that the open-plan waiting room design with its open kitchen area will help patients to feel better connected to each other, enabling "an emotional communication or bond of sympathy".
The peaceful design has been shortlisted for a Dezeen Award in the leisure and wellness interior category. Among others, it will be up against a holistic spa by DecaArchitecture, which is carved into a Greek mountain.
Photography is by Choi Yong Joon.
The post South Korean clinic designed to promote "bond of sympathy" between patients appeared first on Dezeen.
https://ift.tt/2MfmKeC
twitter.com/3novicesindia
No comments:
Post a Comment