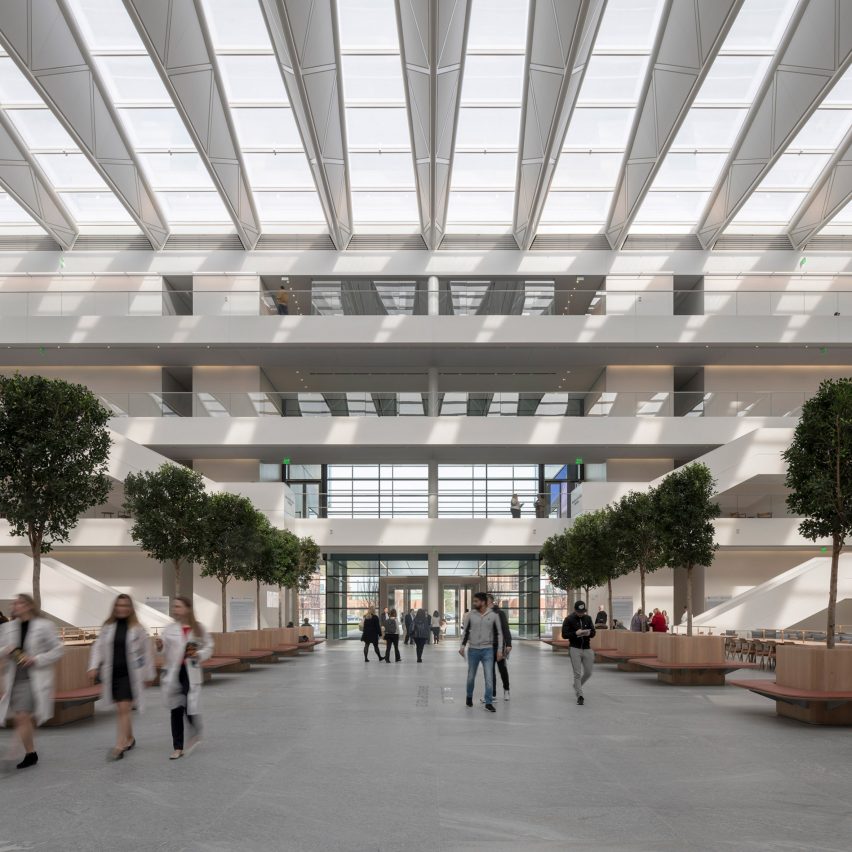
Glazed walls, a large metal roof and a vast central atrium feature in an academic building designed by architecture firm Foster + Partners for an emerging medical campus in Ohio.
The Sheila and Eric Samson Pavilion is located just beyond downtown Cleveland. Encompassing 478,000 square feet (44,408 square metres), the educational facility brings medical, dental and nursing programmes under one roof.
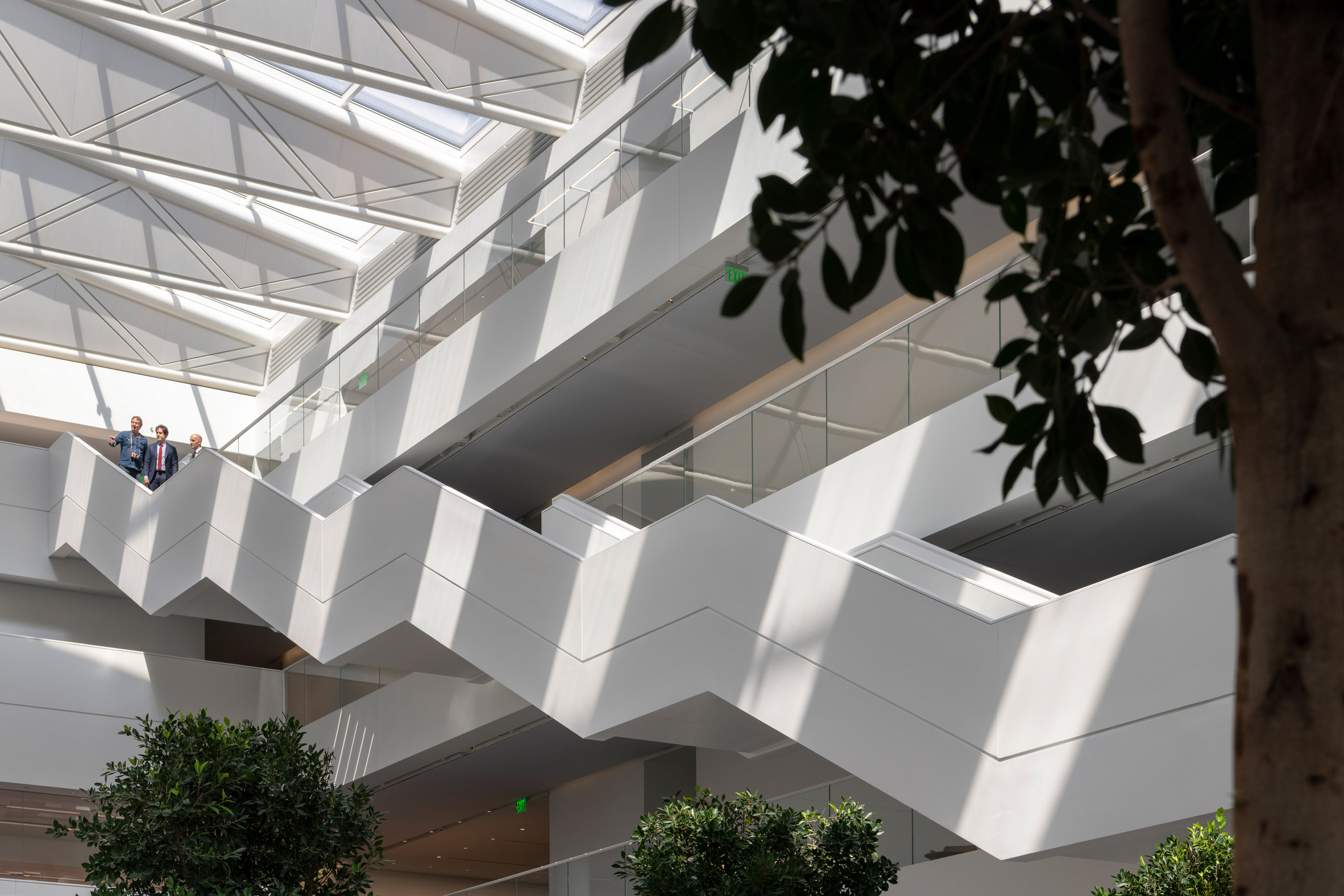
Marking "a significant investment in the future of health education", the building is operated by two leading institutions – Cleveland Clinic and Case Western Reserve University.
Foster + Partners – a British firm with offices worldwide – was tasked with producing a flexible building that could adapt to new technologies and evolving areas of research. The facility also needed to engender collaboration among the different disciplines.
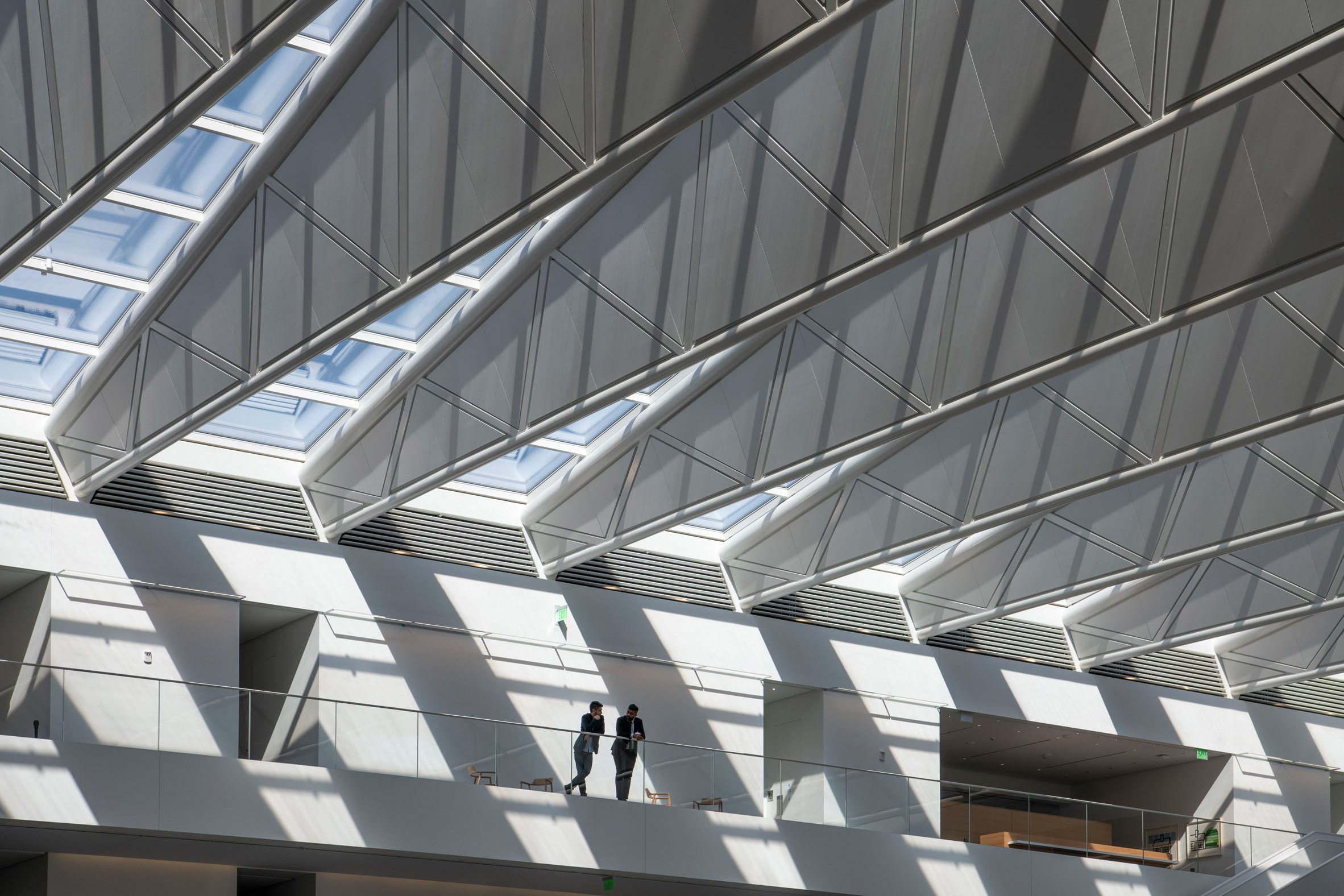
"The growing interdisciplinary nature of education and research requires more informal meeting and debating spaces," said the firm's founder Norman Foster.
"We have designed a building that encourages collaboration and builds a platform for practical learning and knowledge sharing."
Rectangular in plan, the four-storey building is surrounded by large lawns and relatively low-scale buildings. Facades consist of glass walls and white aluminium spandrels, while the overhanging roof is made of stainless steel.
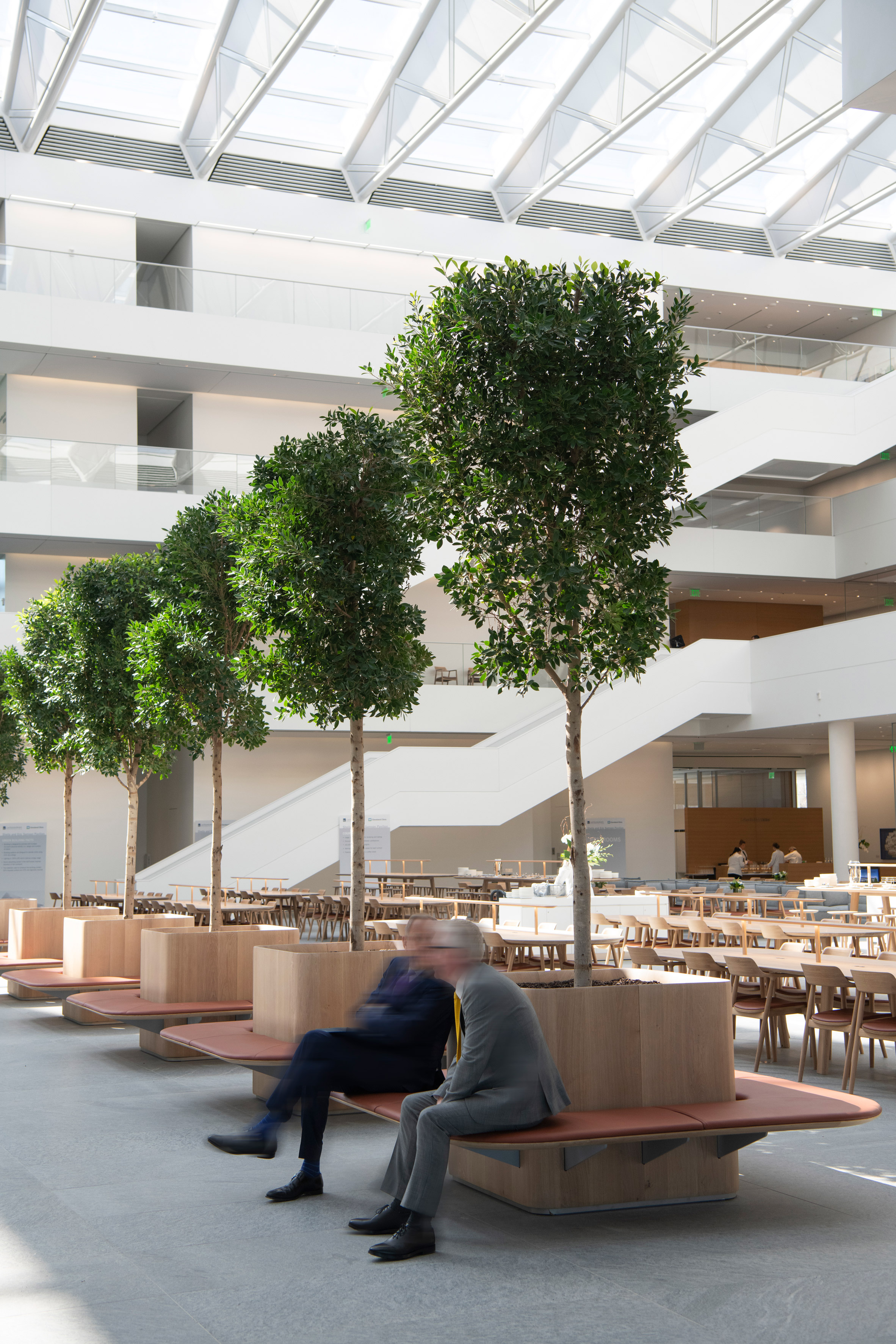
Entrances are found on the east and west, while indoor gardens line the north and south elevations. Each discipline has its own distinct zone within the building.
"Key elements of each school are arranged around a large internal courtyard, maintaining the schools' own identities, but with a series of layered shared spaces," Foster + Partners said.
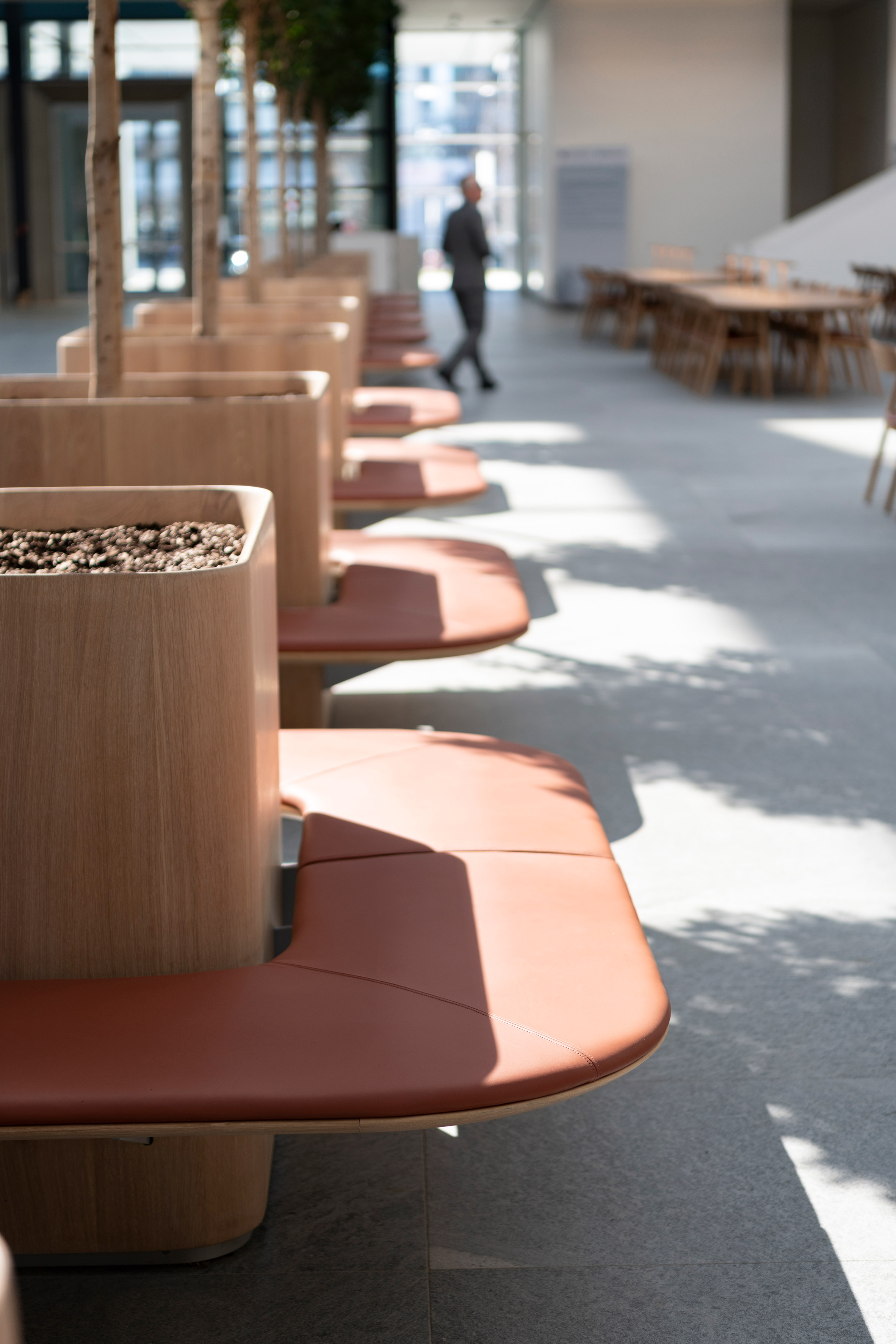
These shared spaces include teaching lecture halls, administrative areas and recreational facilities.
At the heart of the building is the expansive courtyard, where the ceiling rises 80 feet (24 metres). Linear skylights enable ample daylight to fill the atrium.
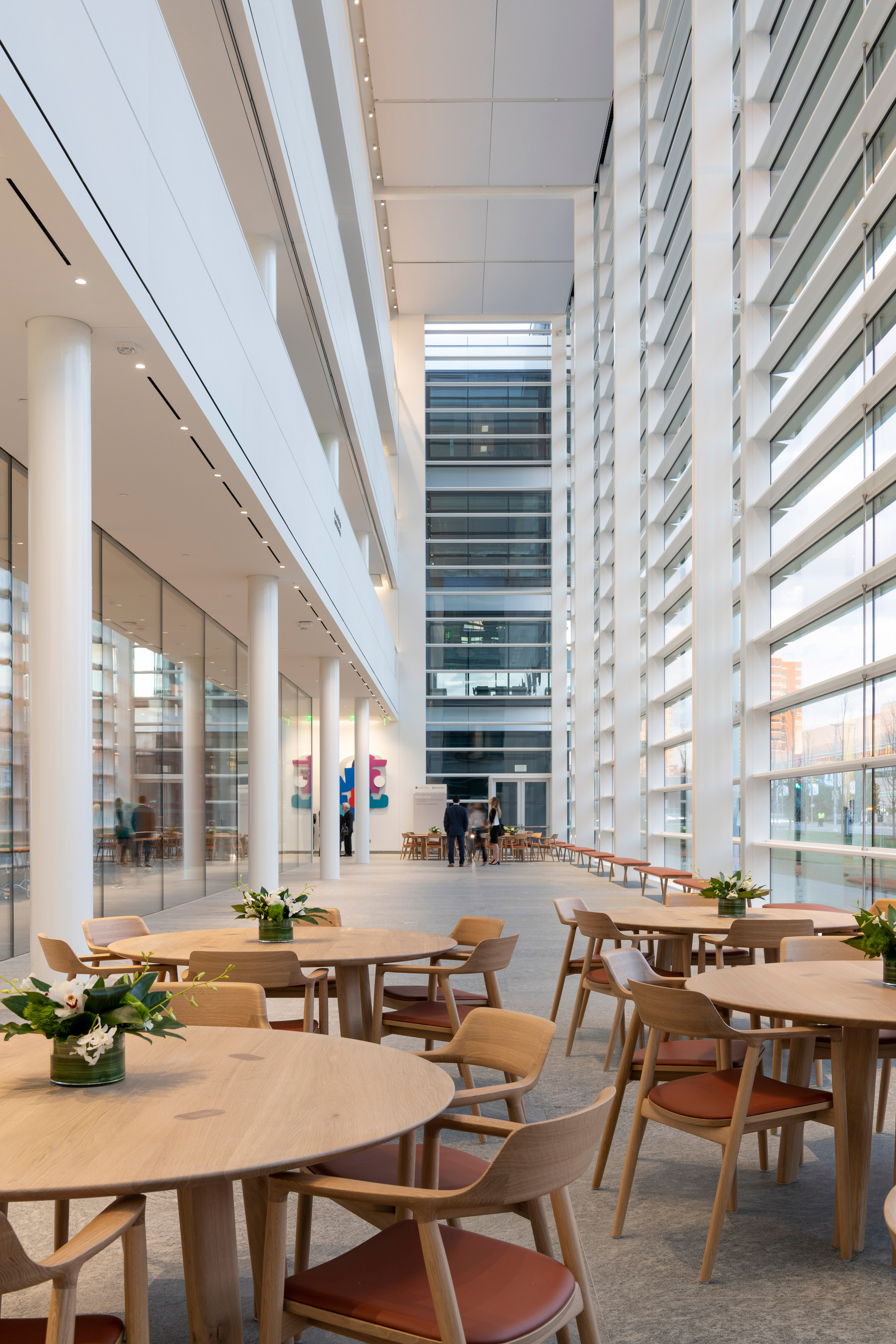
A close analysis of sunlight and climatic conditions informed the design of the roof covering the courtyard. The region's heavy snowfall influenced its structural design.
"Trusses are pitched to allow the snow to naturally slide off the glass and onto the solid infill roof around the courtyard, ultimately melting into the channels along each side of the roof," the team said.
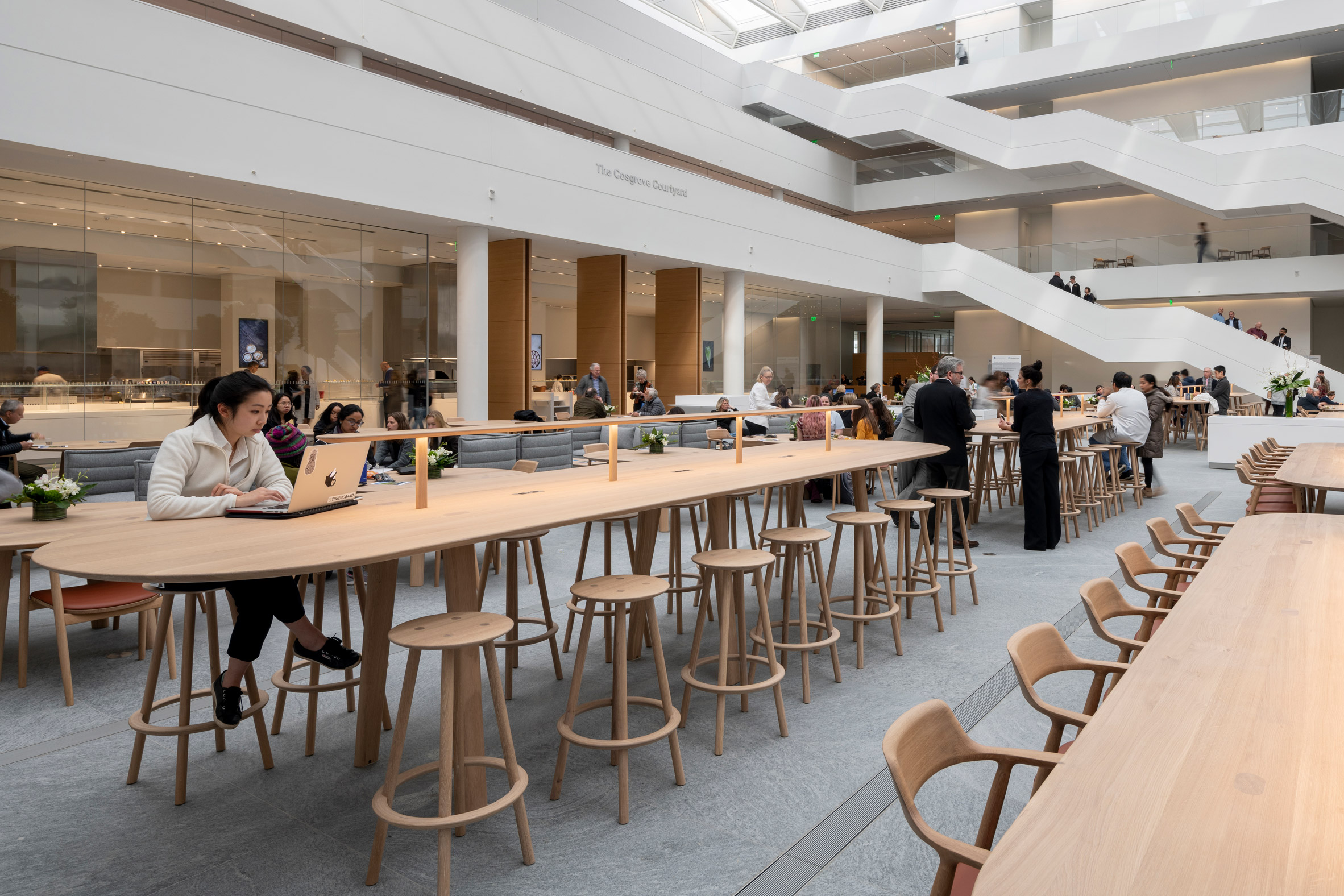
Within the courtyard, ficus trees form an avenue and help create a calming atmosphere. Furnishings by Foster + Partners adorn the space.
"Furnished with oak tables, benches and planters designed by the practice, the space is meant for informal work meetings, chance encounters and sharing a coffee from the nearby cafe," the firm said.
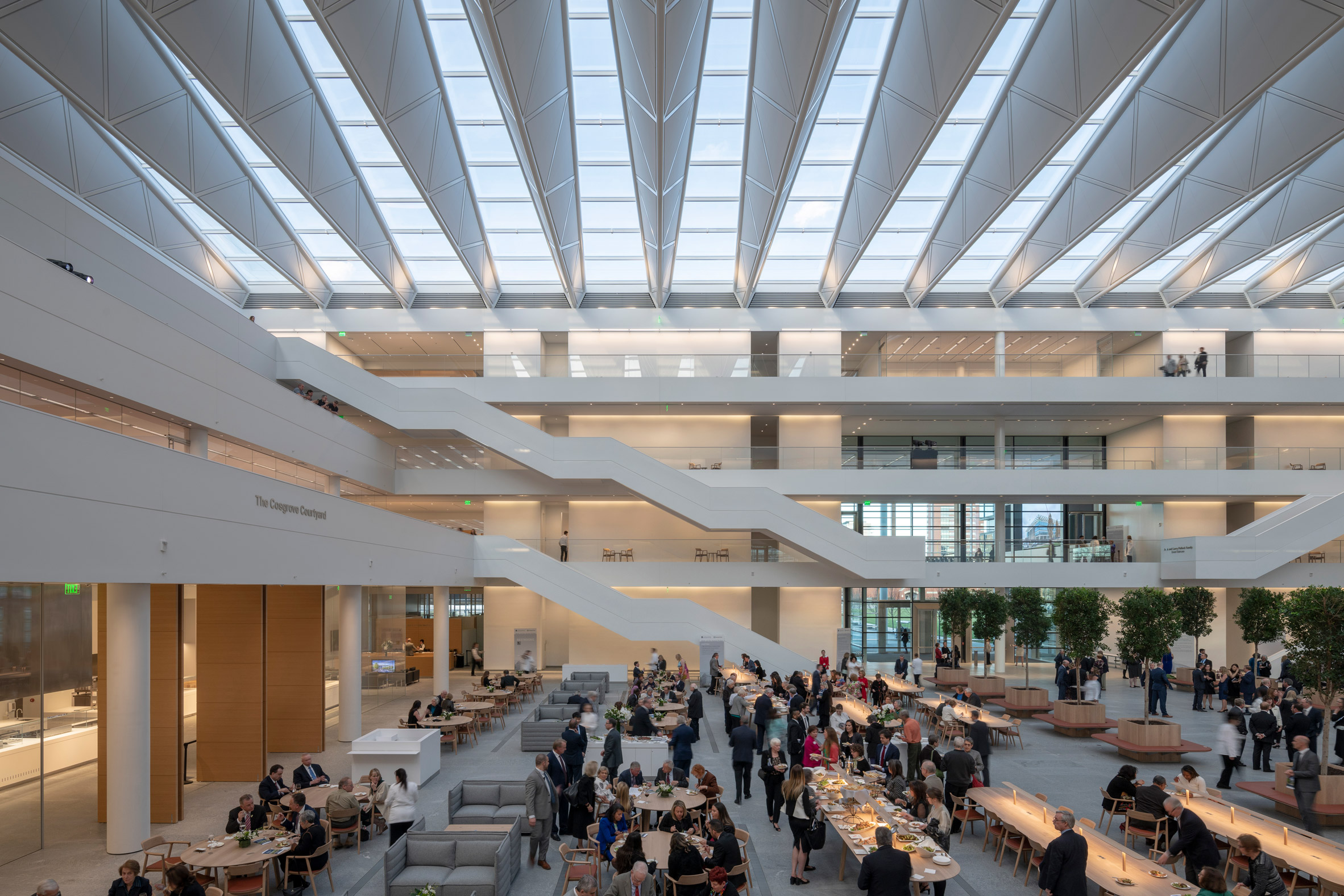
"The practice has also designed bespoke furniture pieces for the library, meeting rooms, deans' suites and other working spaces in collaboration with the Clinic."
The Samson Pavilion is the first building to rise within an 11-acre (4.4 hectare) health campus run by Cleveland Clinic and Case Western Reserve University. Several year ago, Foster + Partners developed a master plan for Cleveland Clinic.
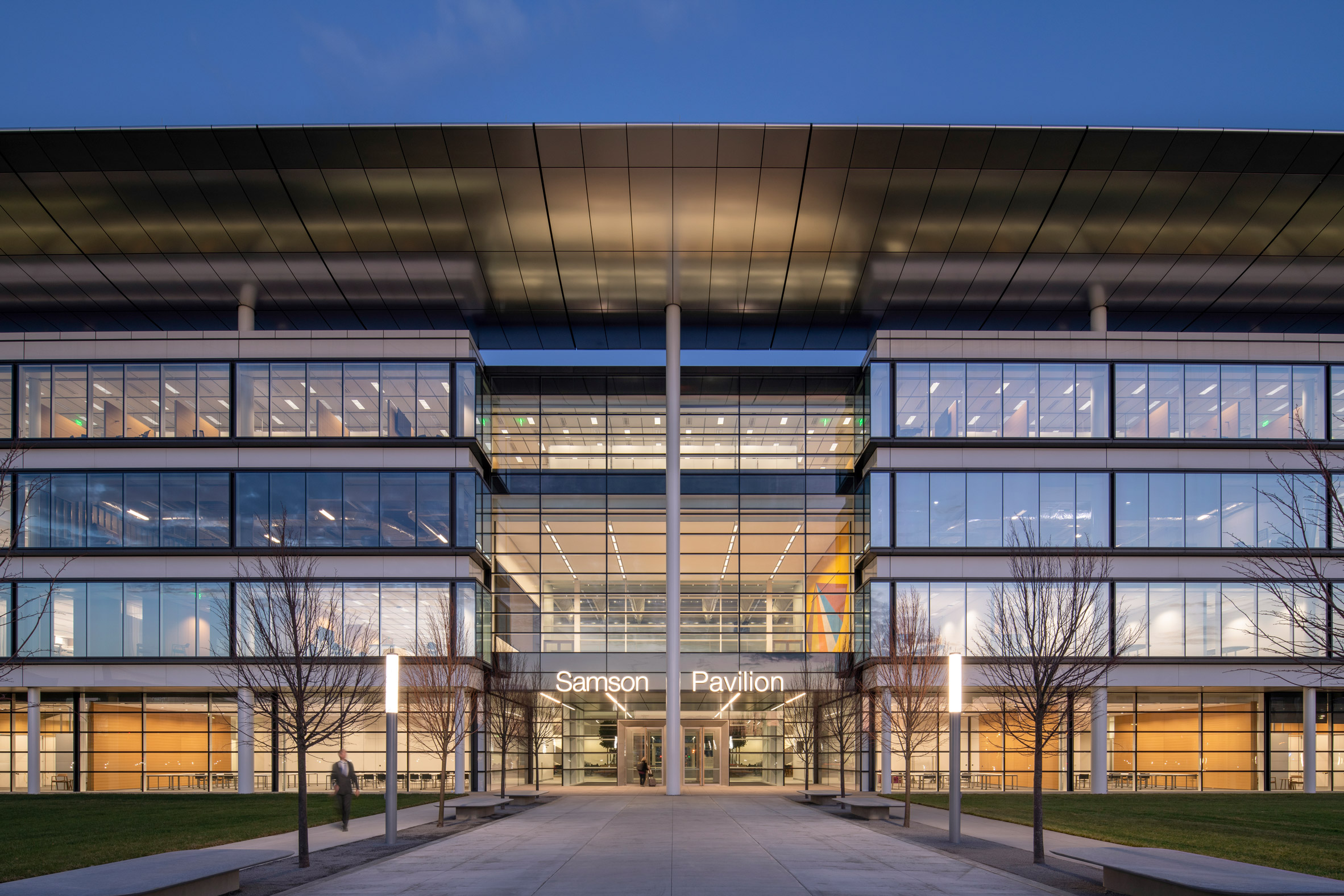
Other projects in America by the British firm include Philadelphia's tallest building – the Comcast Technology Center – and the conversion of a historic library in Washington DC into an Apple Store.
Photography is by Nigel Young.
The post Natural light fills courtyard of Foster + Partners' Samson Pavilion in Cleveland appeared first on Dezeen.
https://ift.tt/36h75nl
twitter.com/3novicesindia
No comments:
Post a Comment