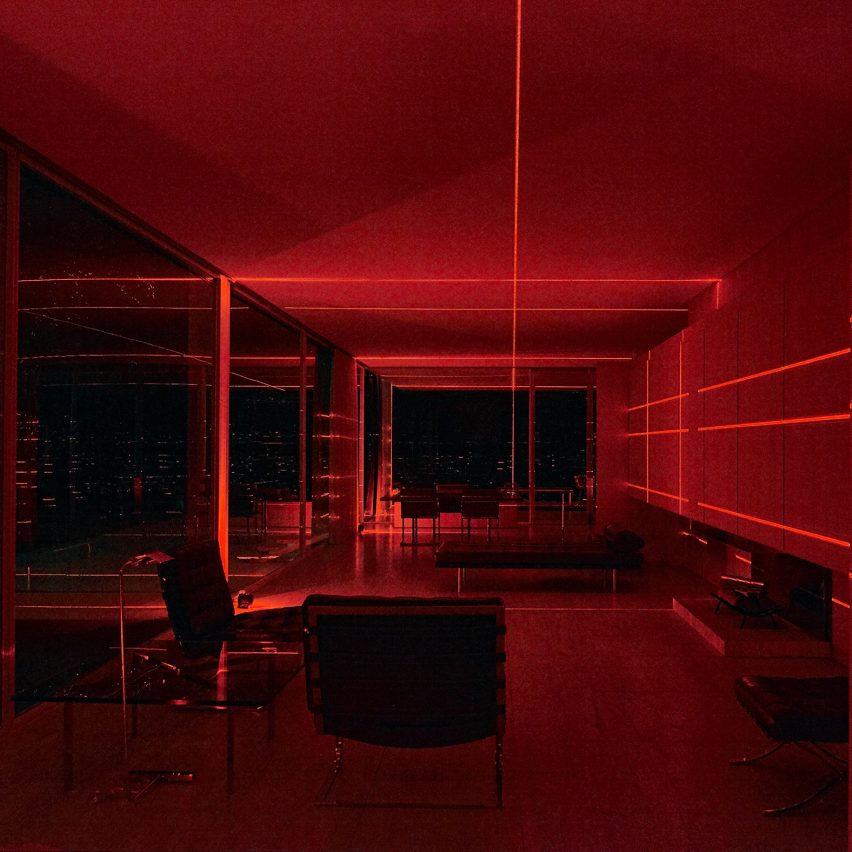
Designer Iker Gil and Luftwerk have projected a grid of red lasers across Mies van der Rohe's Farnsworth House to highlight the building's geometric form and its history.
The installation is the second iteration of the Geometry of Light laser-display designed by Mas Studio's Gil and Luftwerk, which was previously installed at the Barcelona Pavilion.
Its designers hope that the geometric lighting, along with a sound piece by Barcelona-based sound designer Oriol Tarragó, will help people understand the building's relationship to its site in Plano, Illinois.
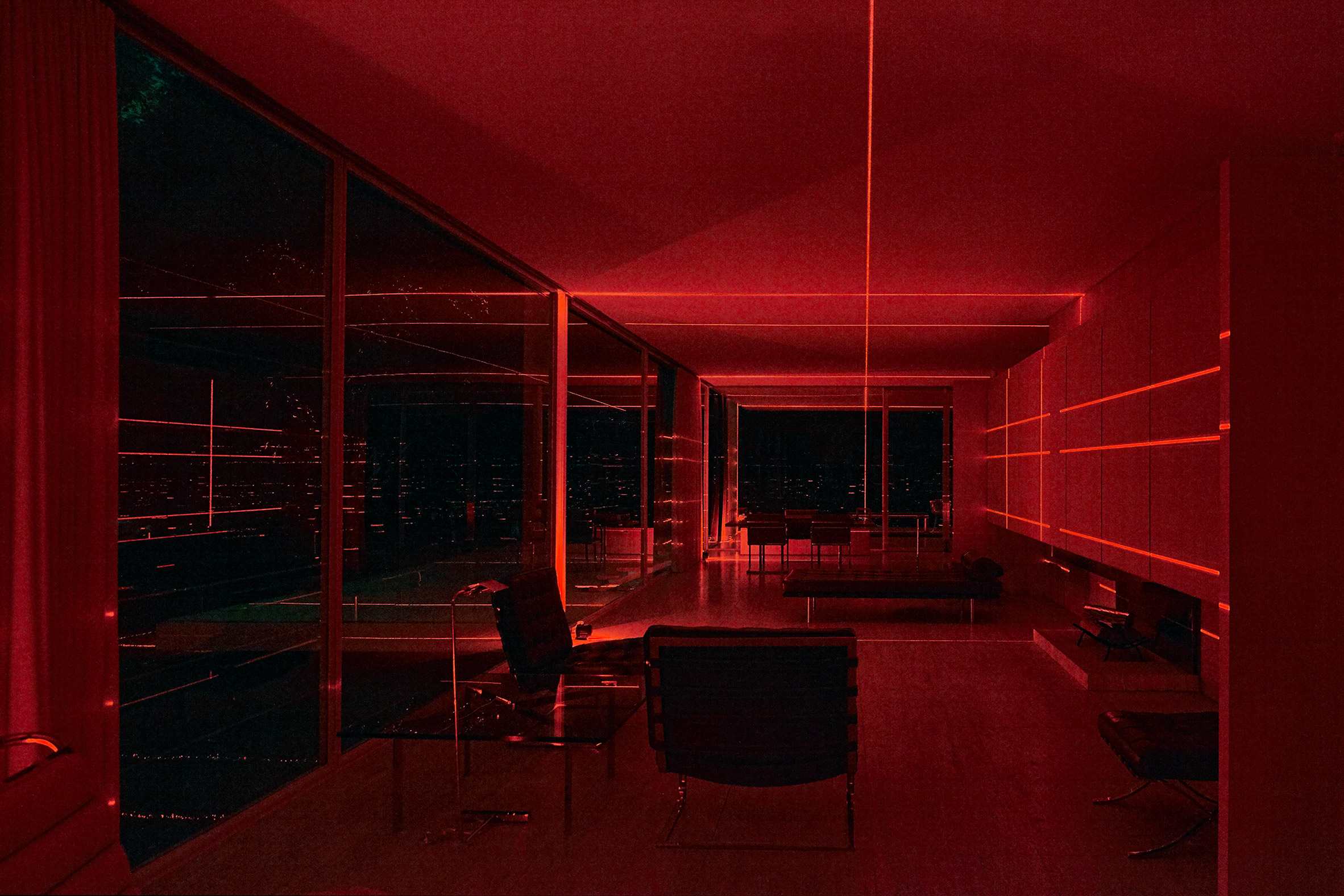
"Together these elements provide a new interpretation of the Farnsworth House and its extraordinary location," Gil told Dezeen.
"The intervention uncovers the forgotten history of the site and remnants of earlier landscapes by revealing the underlying geometries that relate the structure of the house to its river floodplain, site topography, and key trees that no longer exist."
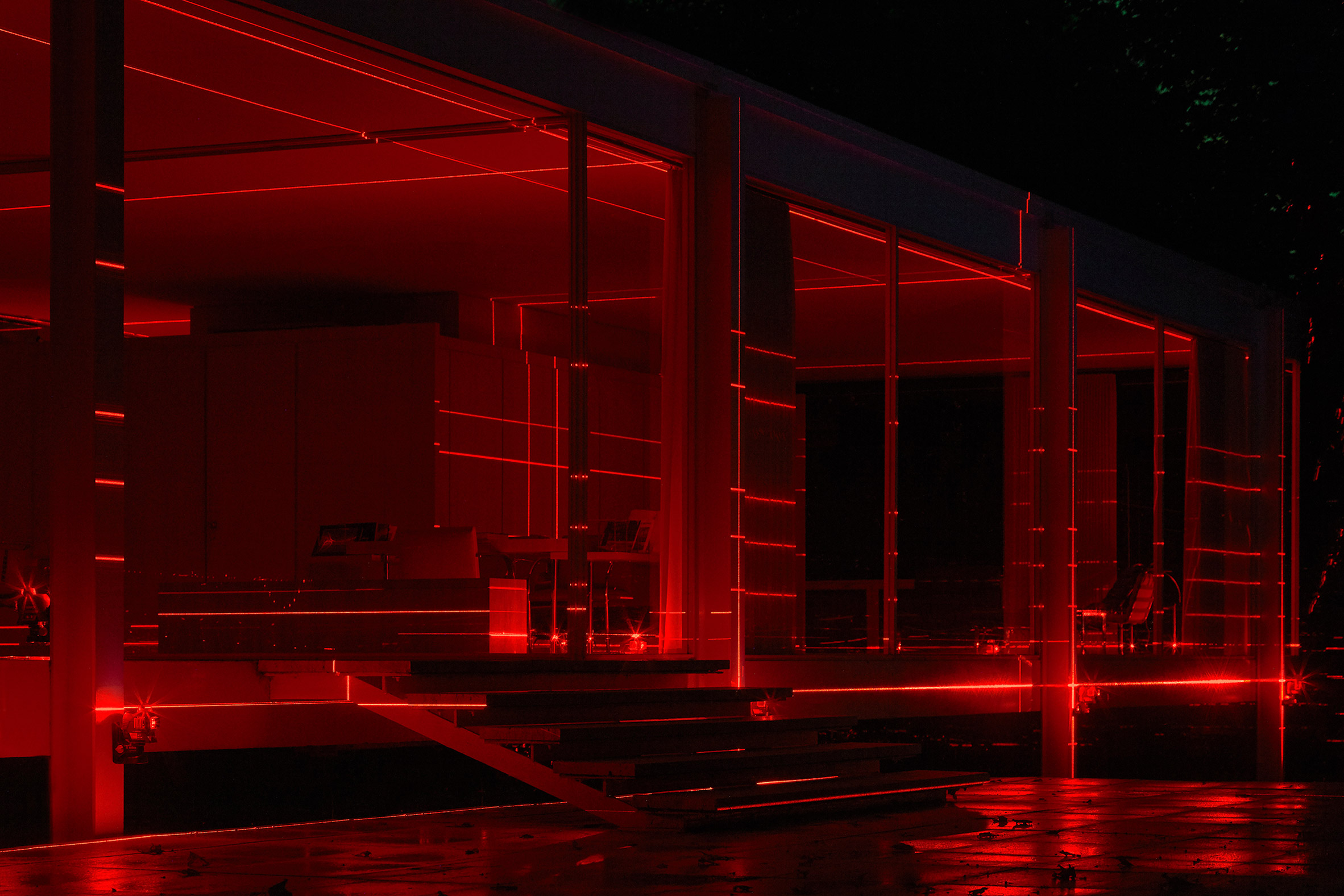
Each of the lasers, which illuminated the house for three days early this month as part of the installation that coincided with the Chicago Architecture Biennial, was located to show the house's structure.
They are also placed to draw attention to three trees that were previously located on the site and the levels of five floods that have reached the house, which is built within the Fox River floodplain.
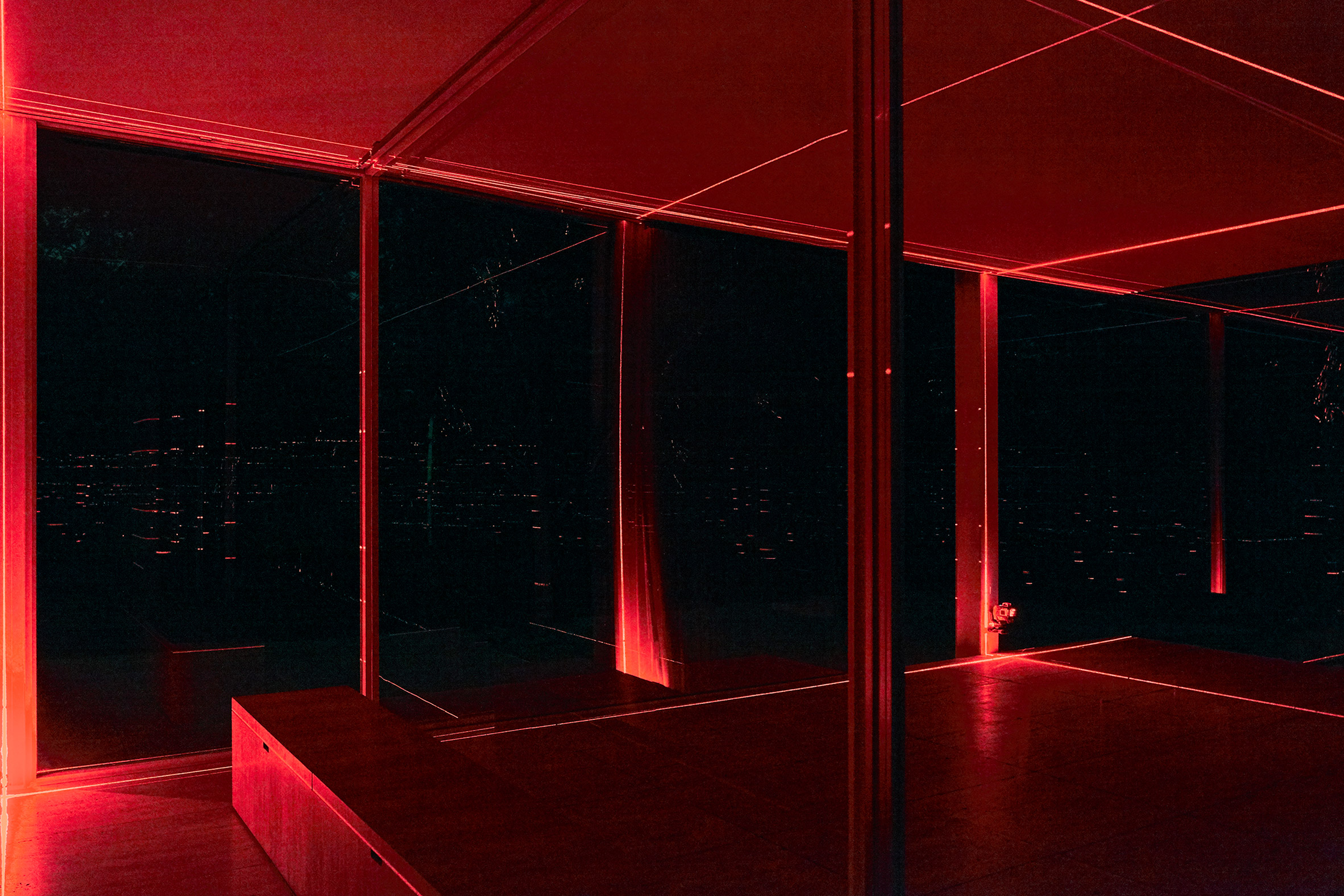
"The installation highlights the structural elements that define the modules of the inside of the house, the terrace, the platforms…and it helps to understand those elements in relationship to its surroundings," explained Gil.
"It is a way to consider those elements that are invisible but that have shaped the history of the house, from the trees that no longer exist to the flooding levels that challenge its preservation," he continued.
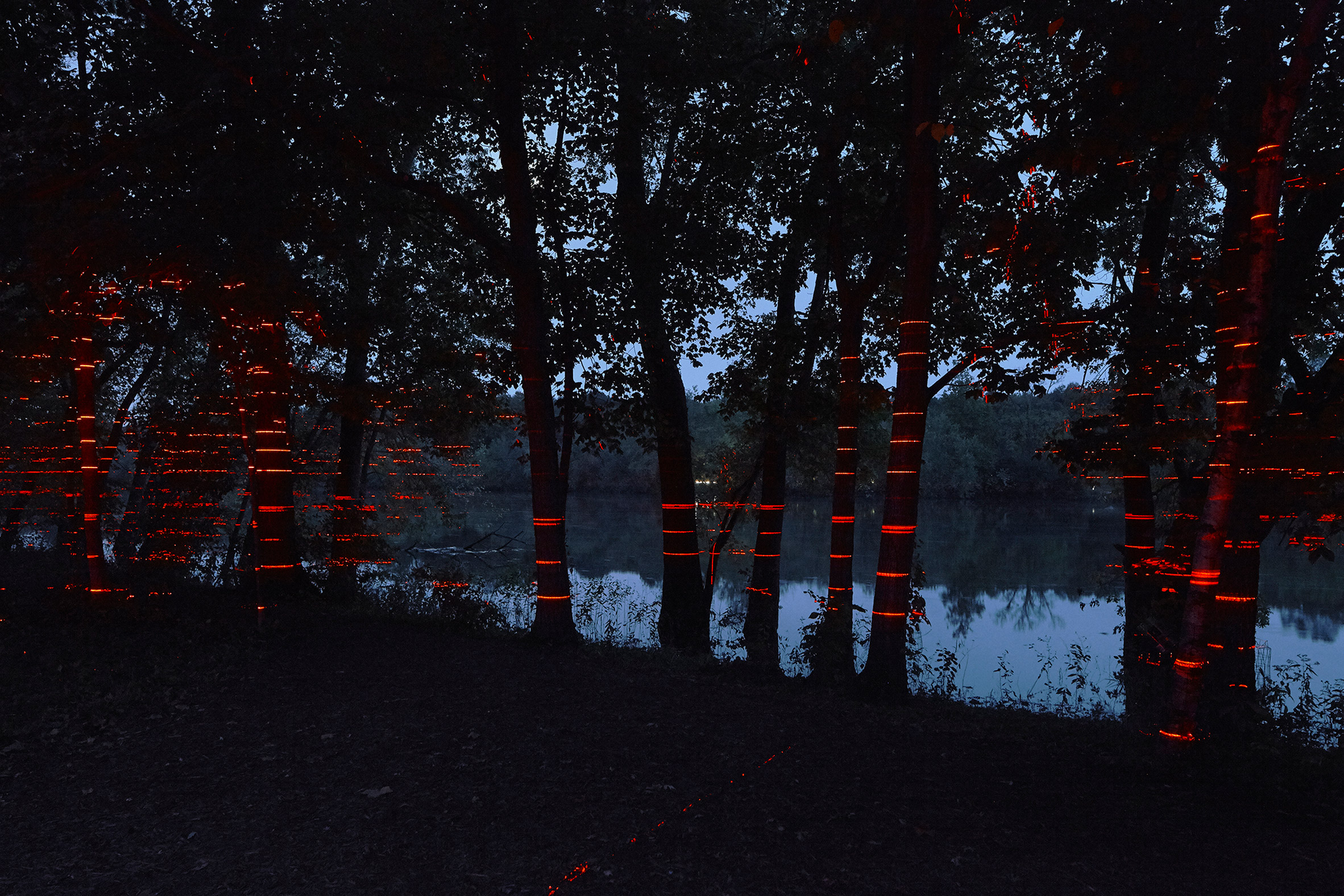
Throughout the installation the lasers were turned on in different combinations to highlight individual elements that can be hard to appreciate when you can see the whole house.
For example only horizontal lights were used to show the house's relationship to the river and the flooding which occurred.
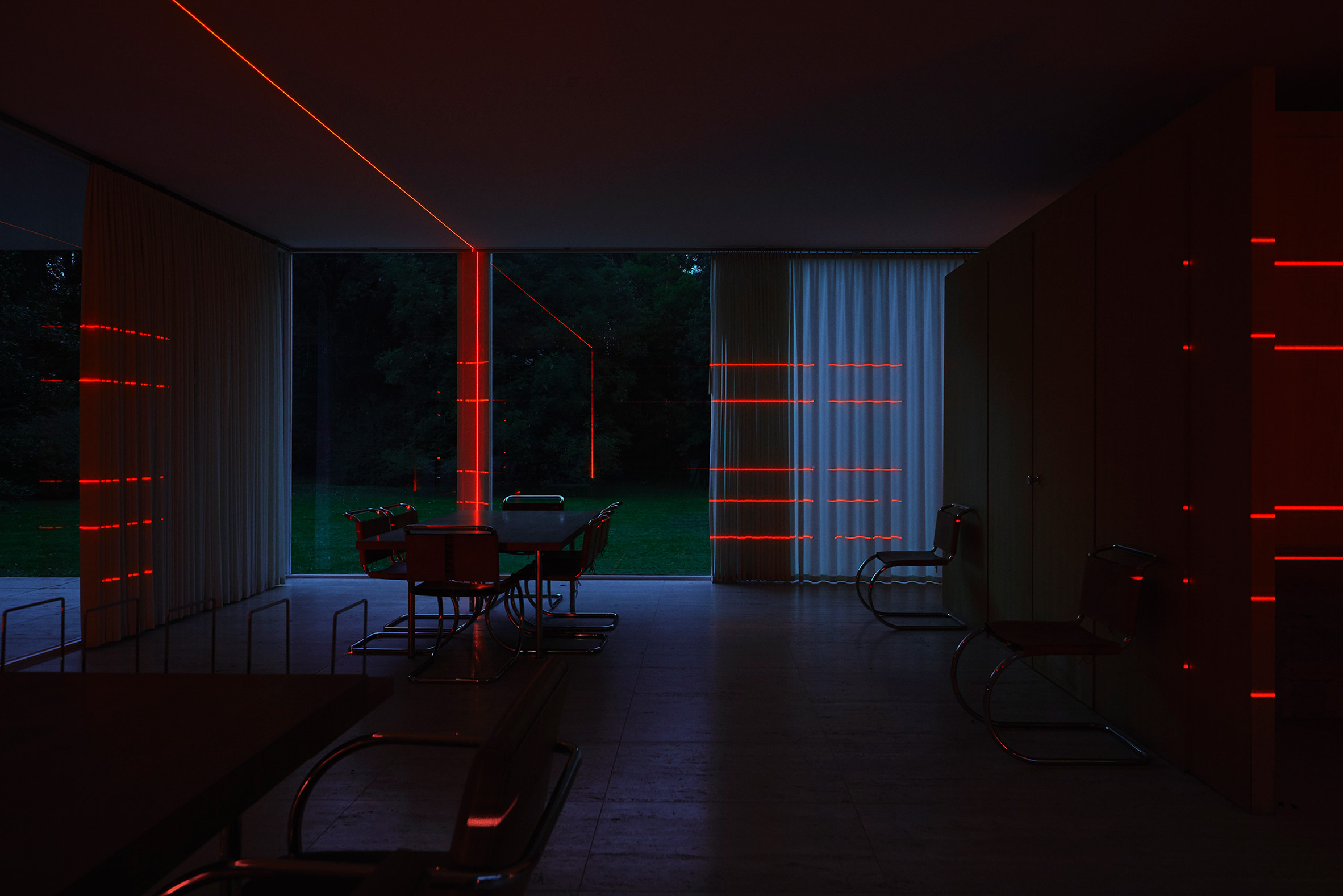
Gil hopes that the installation will allow people to look at the well-known house in a new way.
"Overall, it is important to understand that historic buildings like the Farnsworth House can be continuously reinterpreted and still teach us many lessons," he said. "They were ahead of their time and we should continue to revisit and reinterpret them."
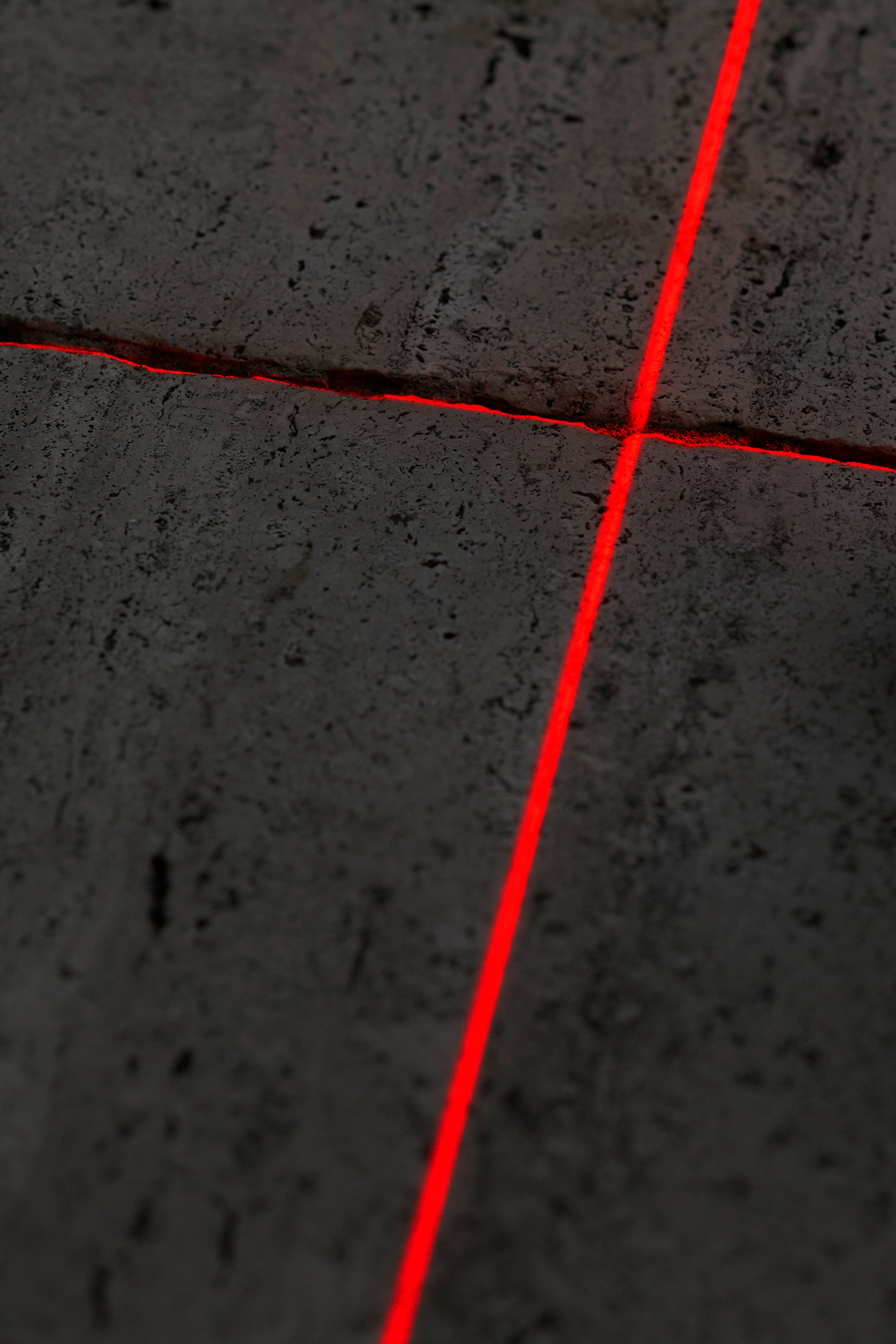
Farnsworth House was designed by Van der Rohe as a one-room holiday home for Edith Farnsworth in 1951. It is considered a key example of the International style and was designated a National Historic Landmark in 2006.
Set near a river the house has been flooded on numerous occasions including in 1996, 1998 and 2008. In 2014 a proposal to raise the house on hydraulic jacks to prevent further flood damage was made, although this has yet to be implemented.
Photography is by Kate Joyce.
The post Geometry of Mies van der Rohe's Farnsworth House illuminated with red lasers appeared first on Dezeen.
https://ift.tt/2pWCHxU
twitter.com/3novicesindia
No comments:
Post a Comment