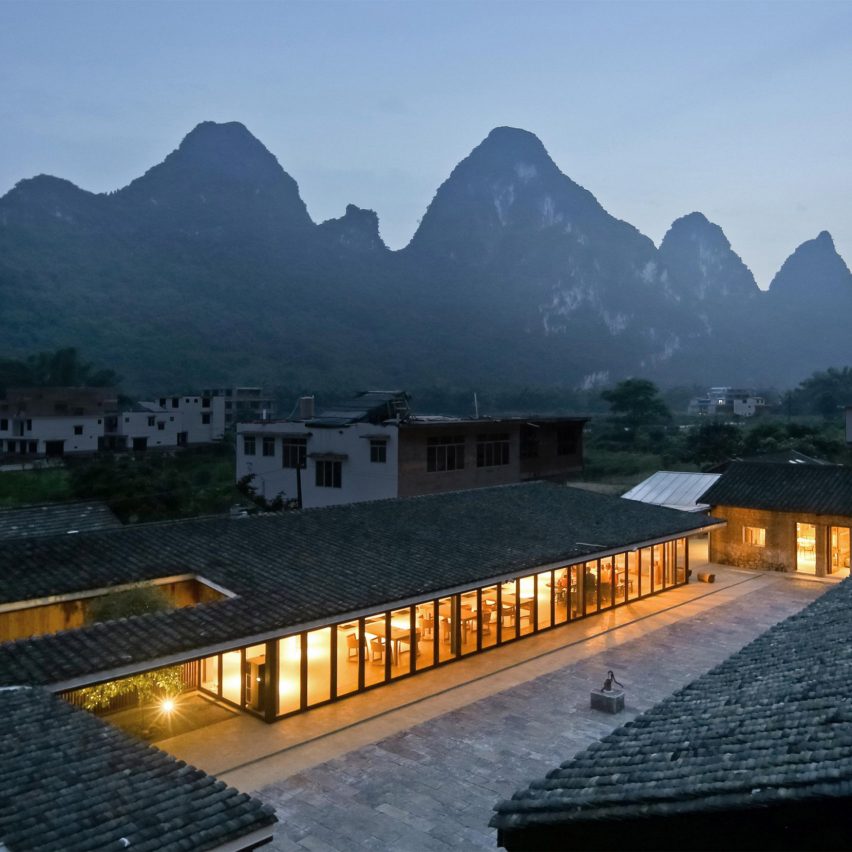
A mountainous river valley forms the backdrop to the XY Yunlu Hotel, which Atelier Liu Yuyang has built within a series of renovated farmhouses in Guangxi, China.
Shanghai studio Atelier Liu Yuyang overhauled the five disused buildings to create 23 guest rooms for the boutique hotel, which is located within a village in the Li River valley in southern China.
They are joined by a new all-day restaurant, swimming pool and yoga pavilion that each have a contemporary but "understated presence", designed to complement the character of the village vernacular.
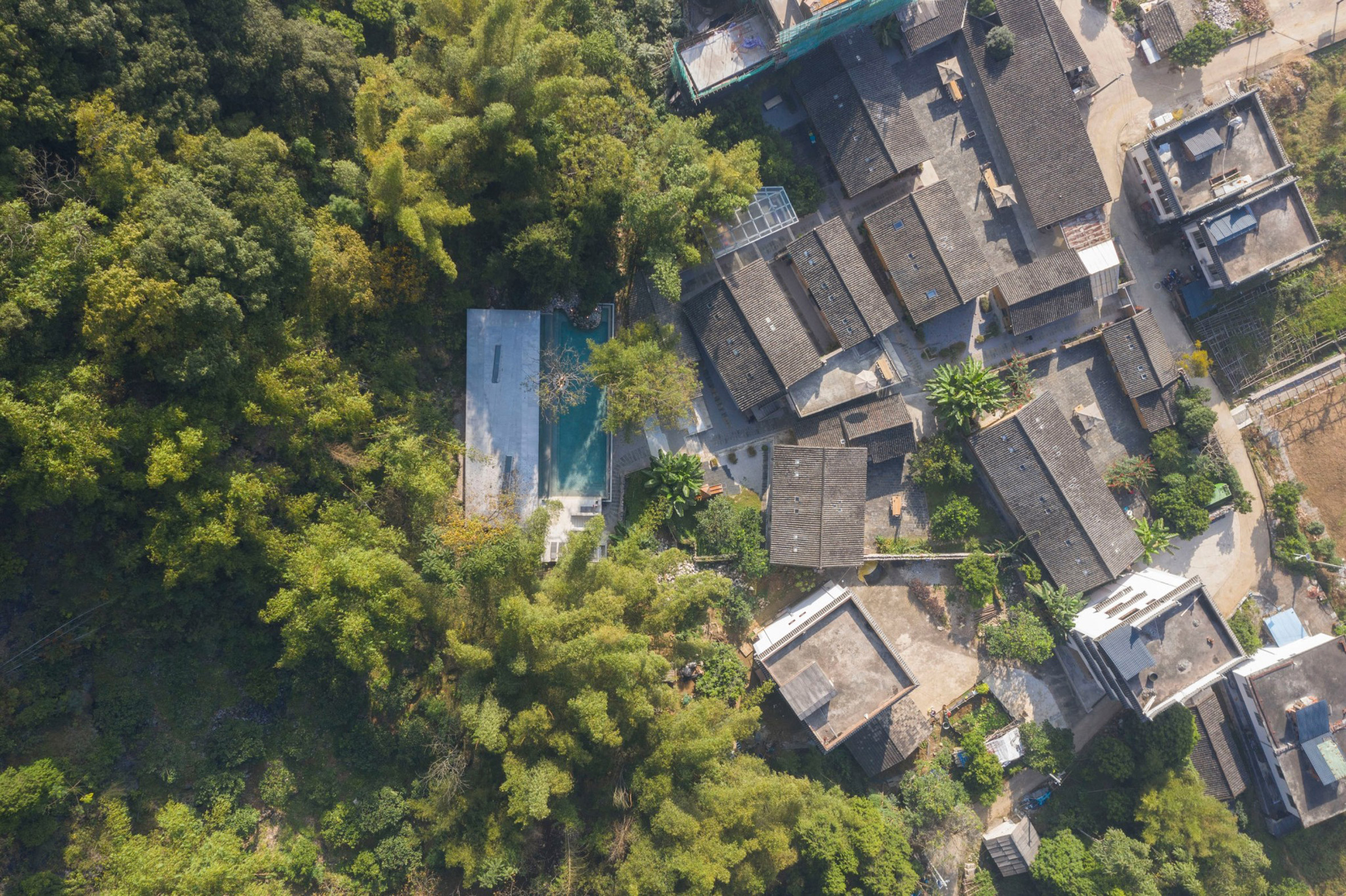
"Taking on a sensitive approach to the local culture with villagers still living nearby, the overall planning and landscape design worked into the original village structure without creating new boundary conditions for the villagers," explained the studio.
"The spatial dialogue and sense of continuity between the old and the new buildings maintain an order of symbiosis between the foreign – the hotel – and the local – the village."
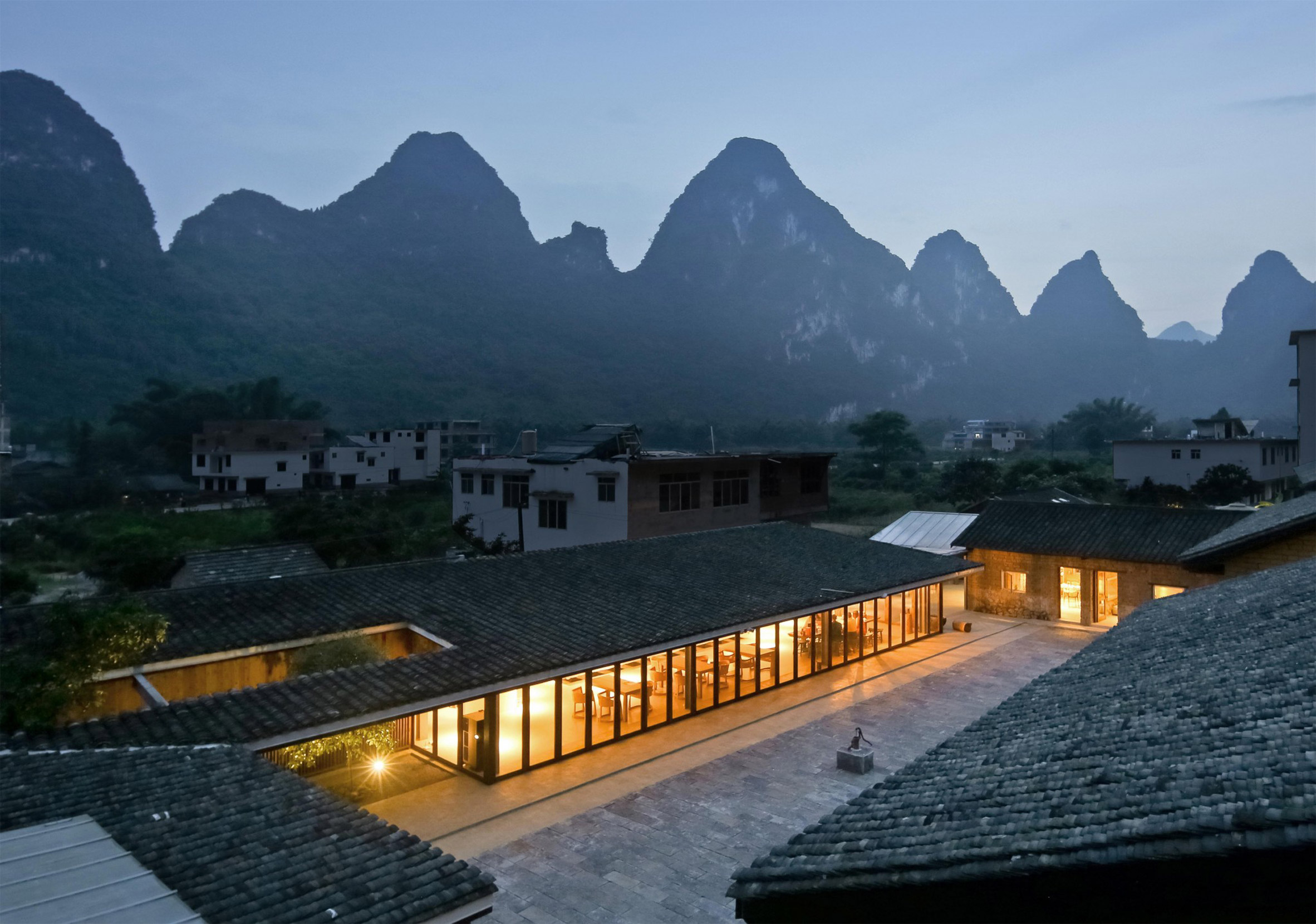
XY Yunlu Hotel is shortlisted for the 2019 Dezeen Awards in the hospitality category.
Each of the five renovated farmhouses are built from rammed earth, and have been overhauled to maintain their modest and unpretentious finishes.
This is also reflected internally, where Atelier Liu Yuyang has lined the interiors with pared-back furnishings and a material palette of concrete, wood and black steel.
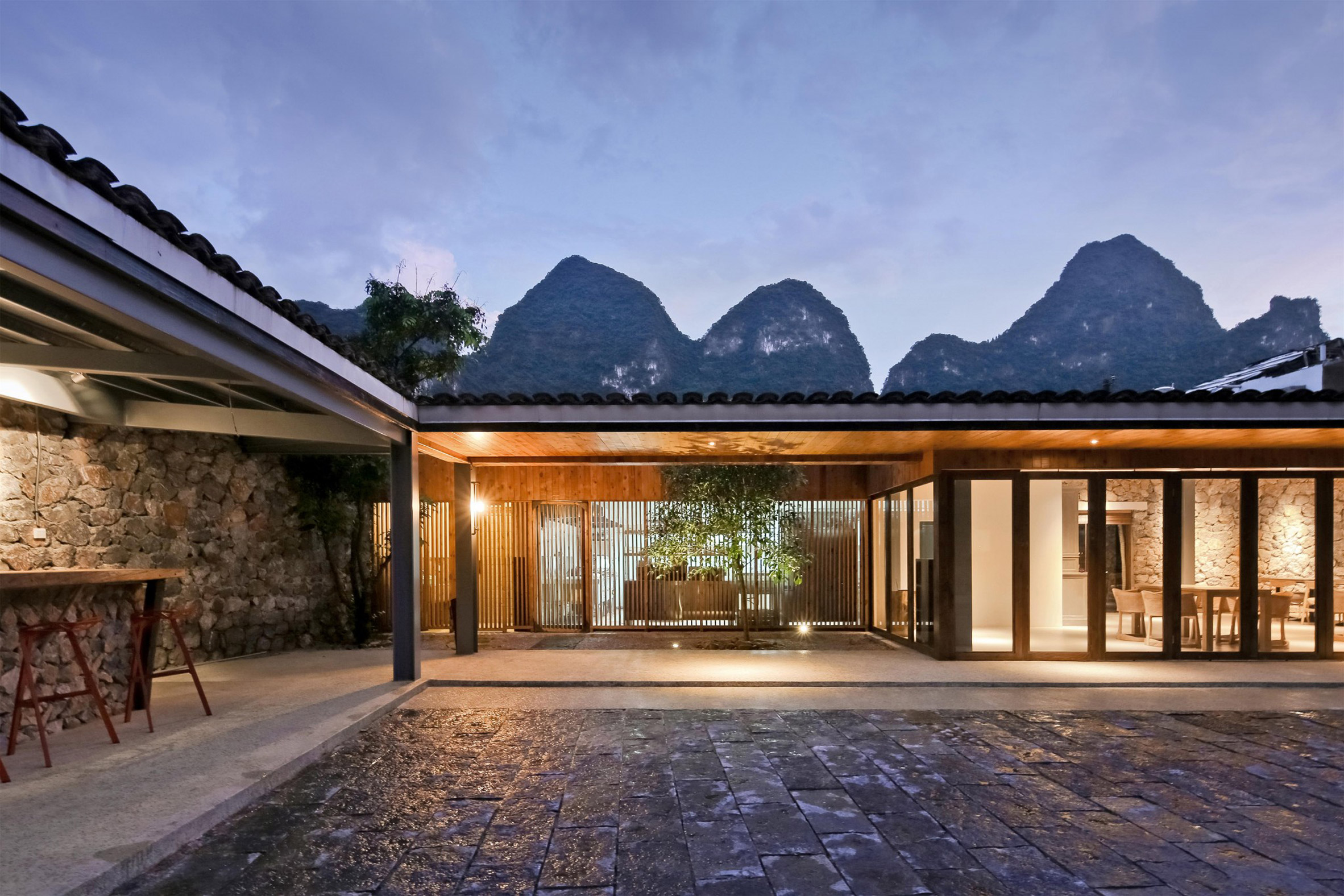
The new restaurant, which is open all day to guests, has been built with a steel frame, and fitted with glass pivot doors and windows.
This is adorned with a "tactile" material palette of locally sourced stone blocks, charcoal-treated wooden louvers and terracotta roof tiles.
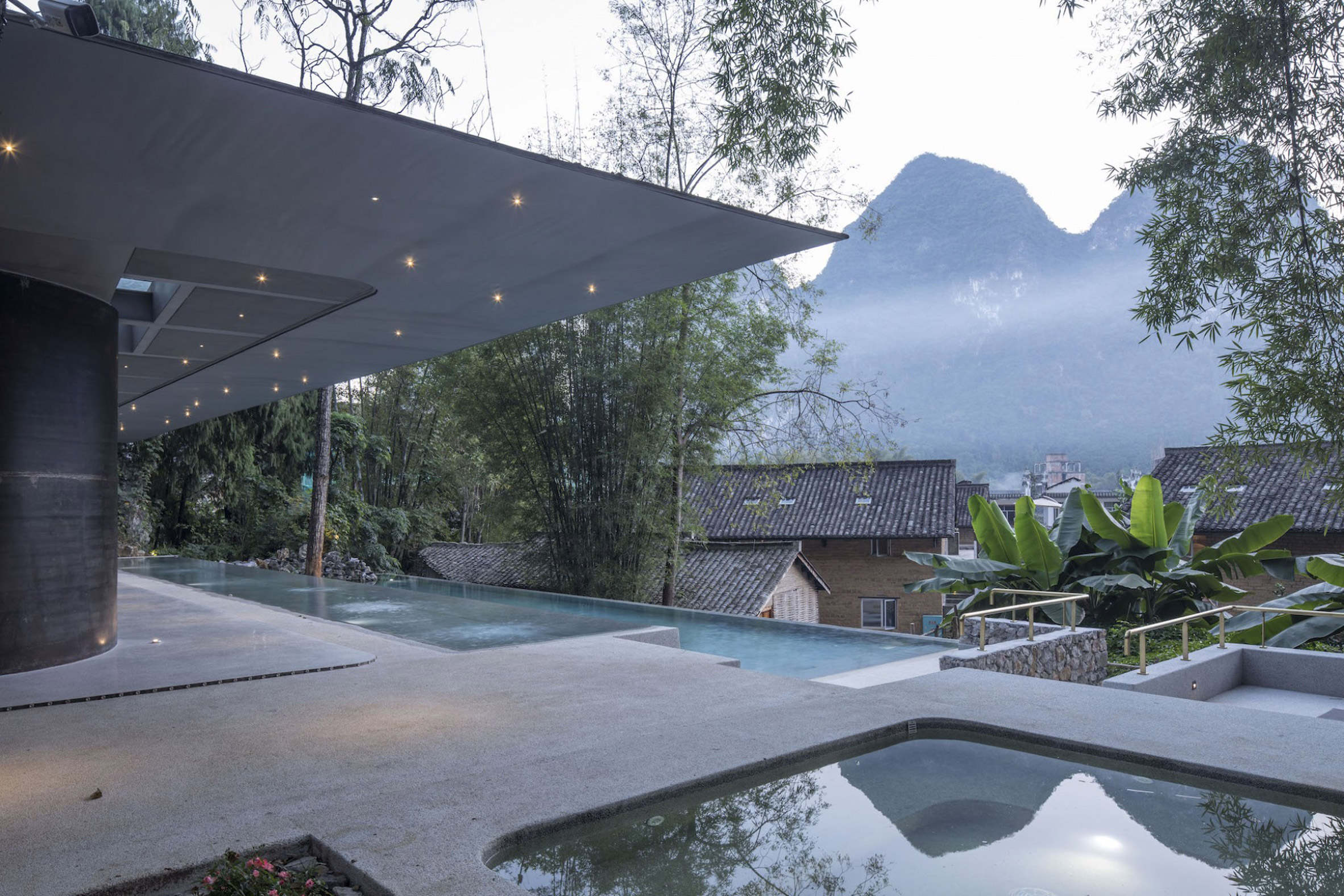
On the opposite side of the site, the XY Yunlu Hotel is complete with a swimming pool that overlooks the site and views towards the surrounding mountains.
Designed to meet the site's sloped topography, the pool is split over two levels and also envelops an existing soapberry tree on the site.
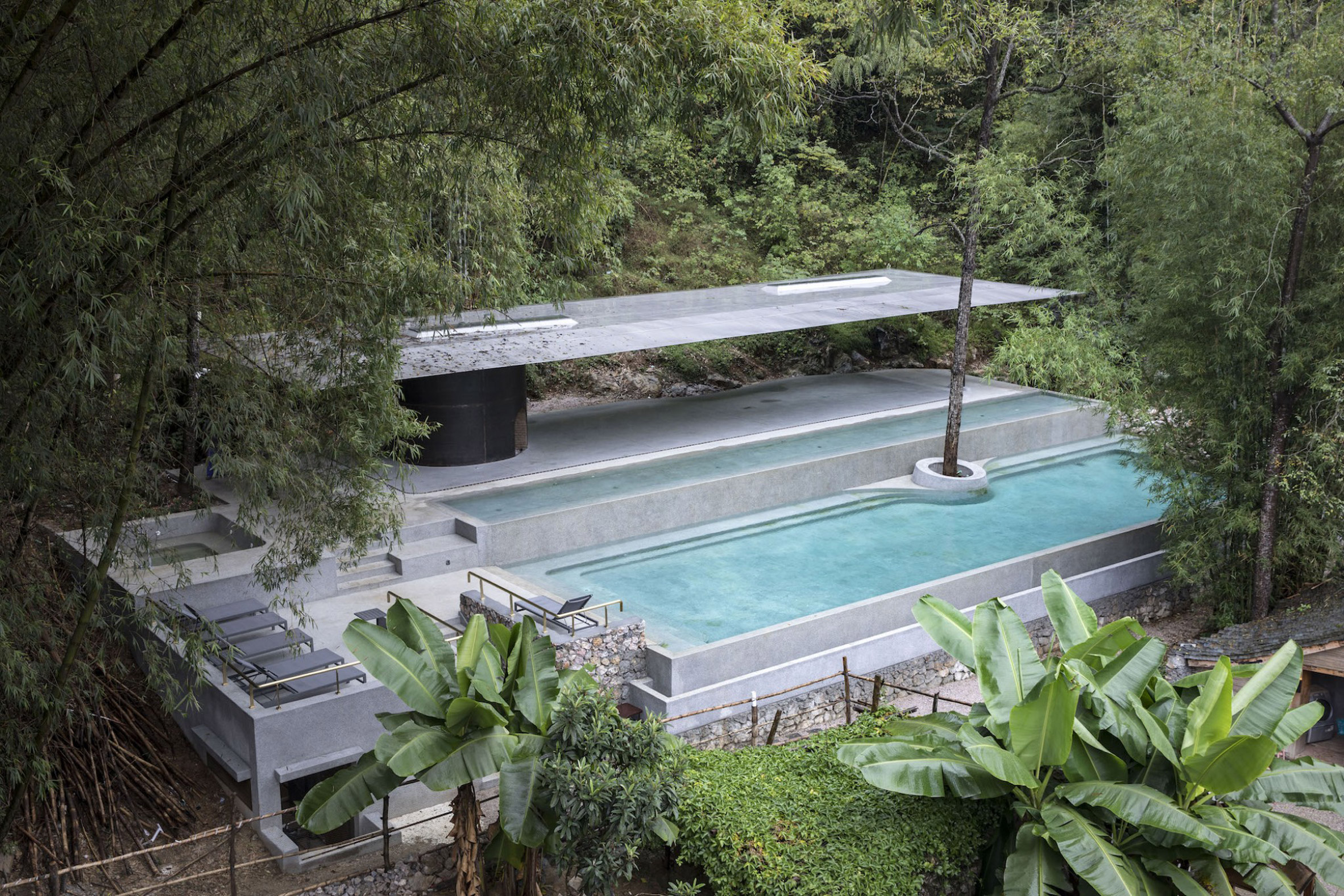
The upper level of the pool is sheltered by the hotel's minimal yoga pavilion. Like the restaurant, this is built from a simple steel frame.
It is topped by a sinuous steel canopy and punctured by a skylight that provides users with "views towards mountains, clouds, and stars".
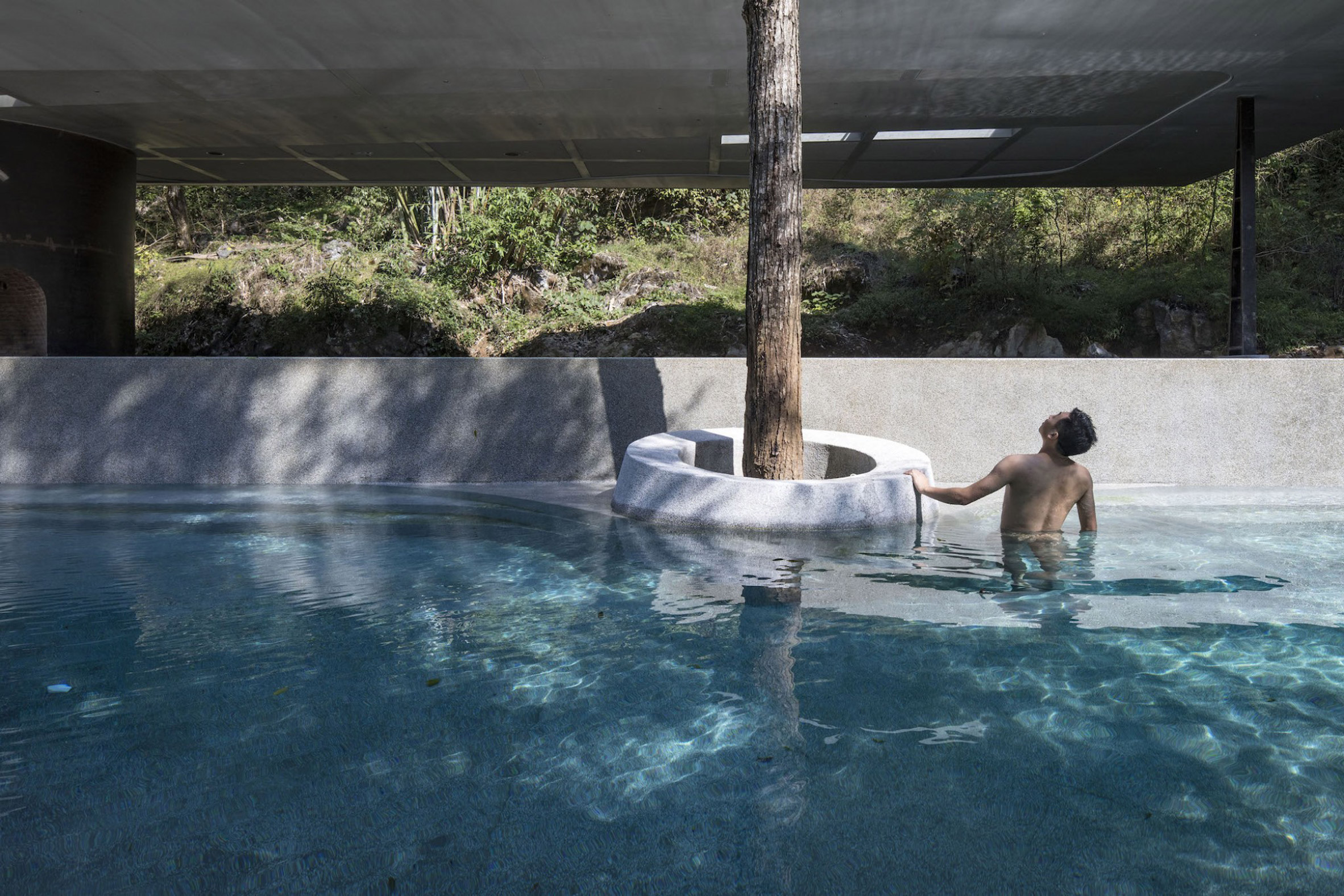
Around the canopy, Atelier Liu Yuyang has incorporated a 50-metre-long translucent curtain – as an alternative to a permanent glass wall.
The studio says its simplistic form is intended to show "respect to mother nature in a minimalist way".
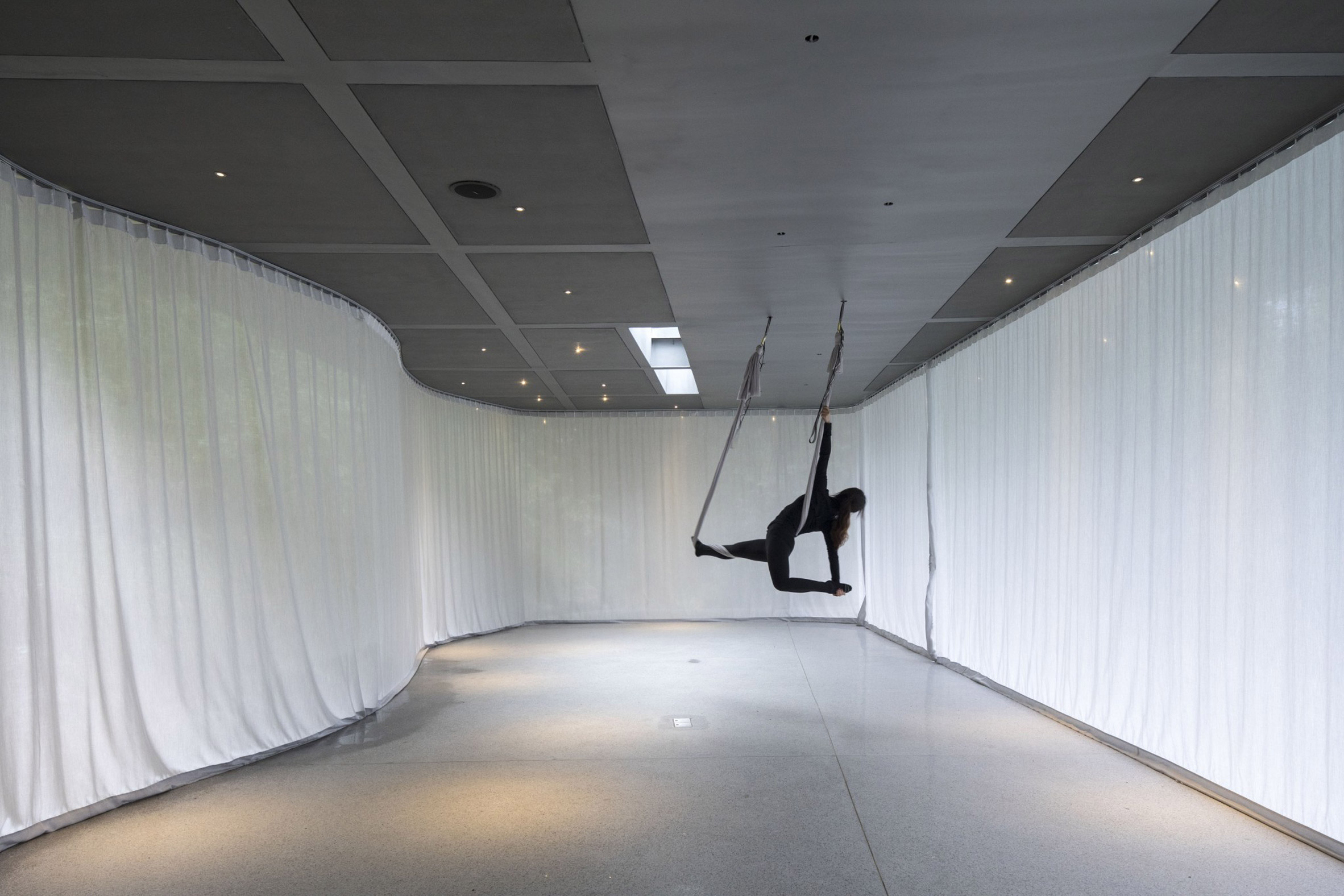
Other rural Chinese hotels on Dezeen include a 300-year-old merchant's inn that was converted into a boutique resort by Anyscale Architecture Design Studio, a disused sugar mill that was turned into a hotel by Vector Architects, and 10 cabins by ZJJZ Atelier that are scattered across a mountainside.
The post Atelier Liu Yuyang reuses old farmhouses to create boutique hotel in rural China appeared first on Dezeen.
https://ift.tt/35xR5wP
twitter.com/3novicesindia
No comments:
Post a Comment