
Chunky black steelwork frame the sparsely furnished spaces inside this house in Ribeirão Preto, Brazil designed by architecture firm Estúdio BG.
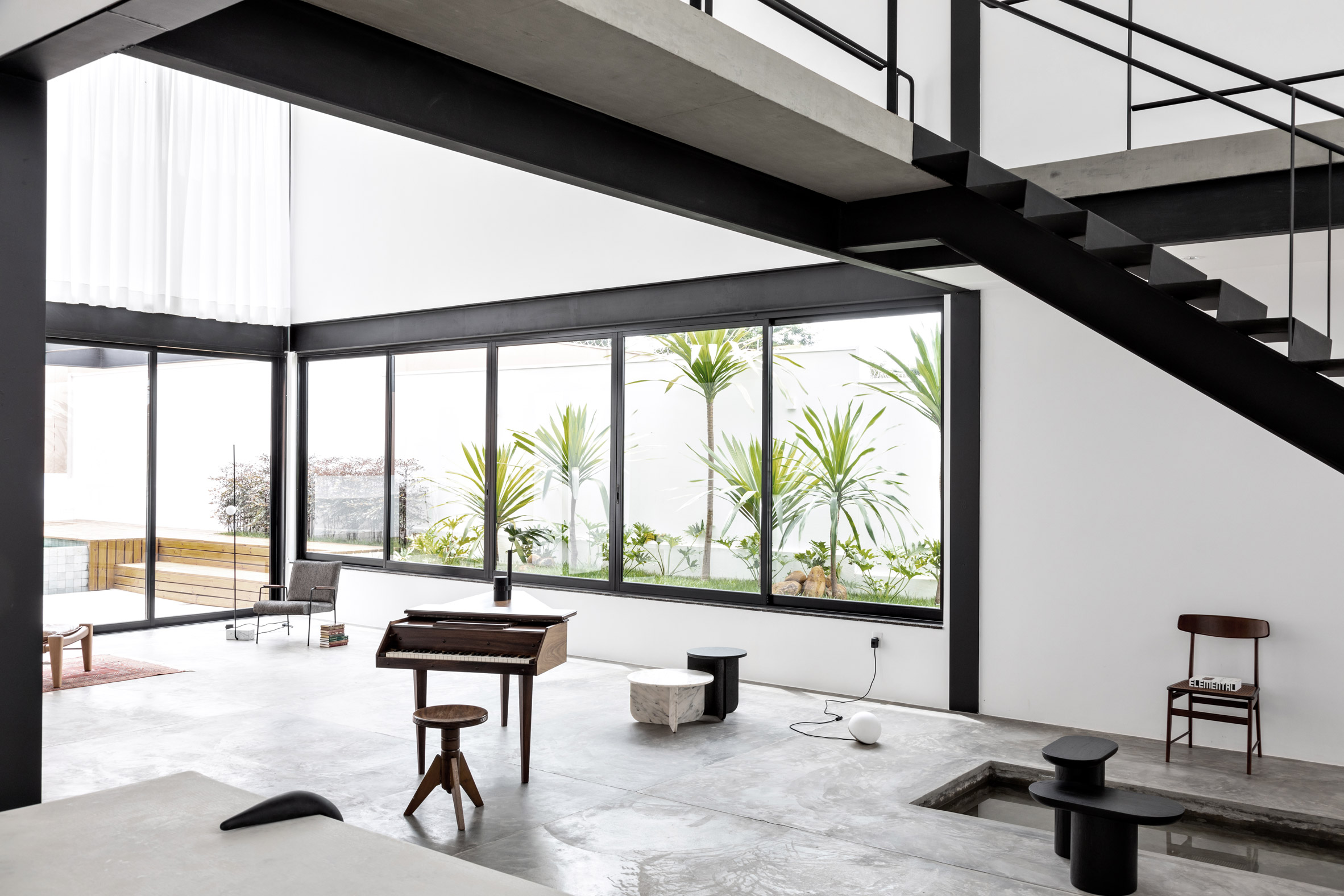
Called RP House, the simple, two-storey residence comprises black steelwork and simple white volumes that are stacked atop each other with a roof terrace at the top.
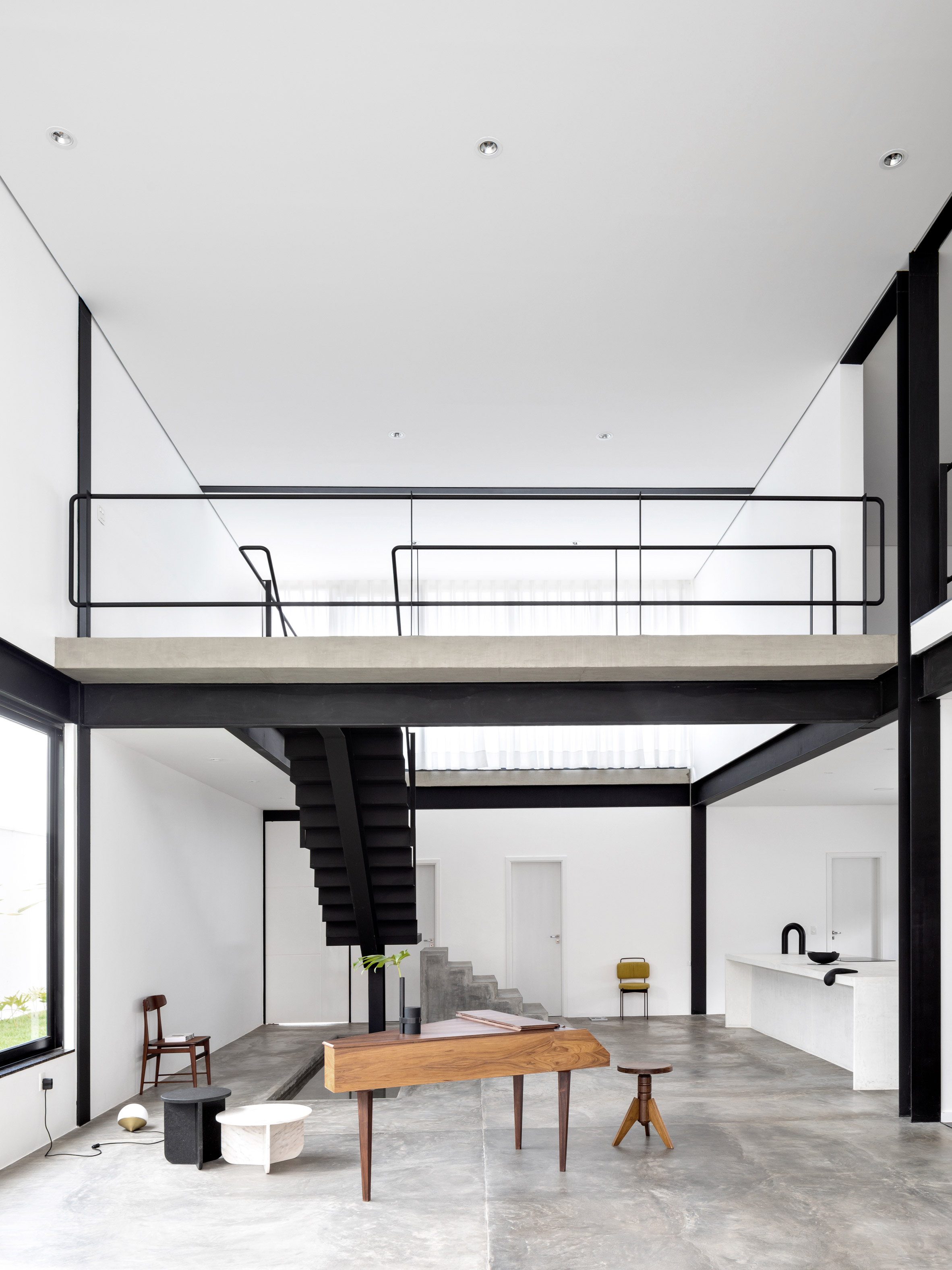
São Paulo studio Estúdio BG came up with the layout to draw on the notions of repeatability and standardisation put forth in the 20th-century by Bauhaus, the most influential art and design school in history.
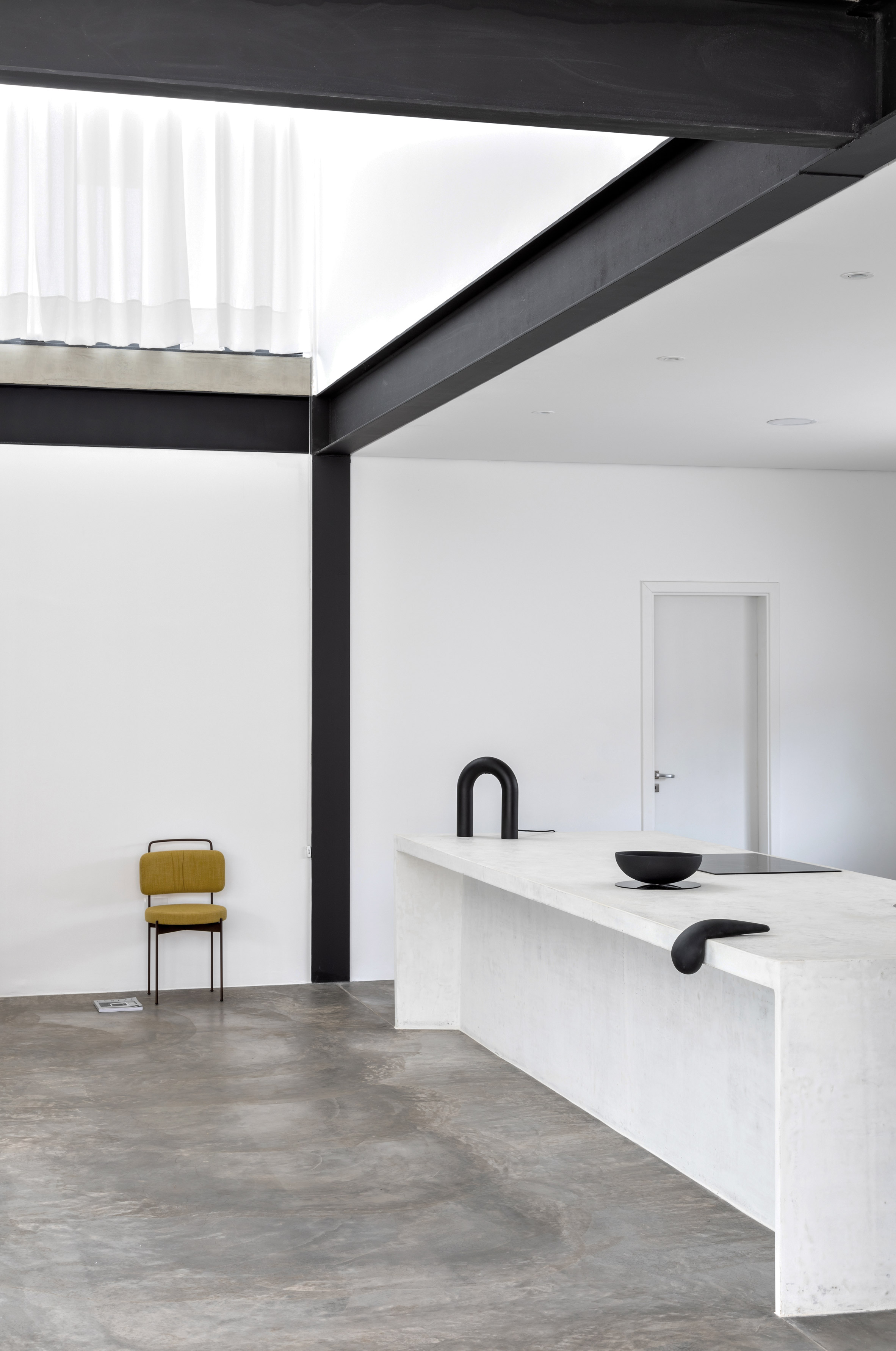
"This 1920s movement was characterised by the replication of design in an industrial format," the studio said in a project description.
"The simple geometric volume, the elimination of decorative elements and the use of the roof as terraces reinforce the principles adopted in the project."
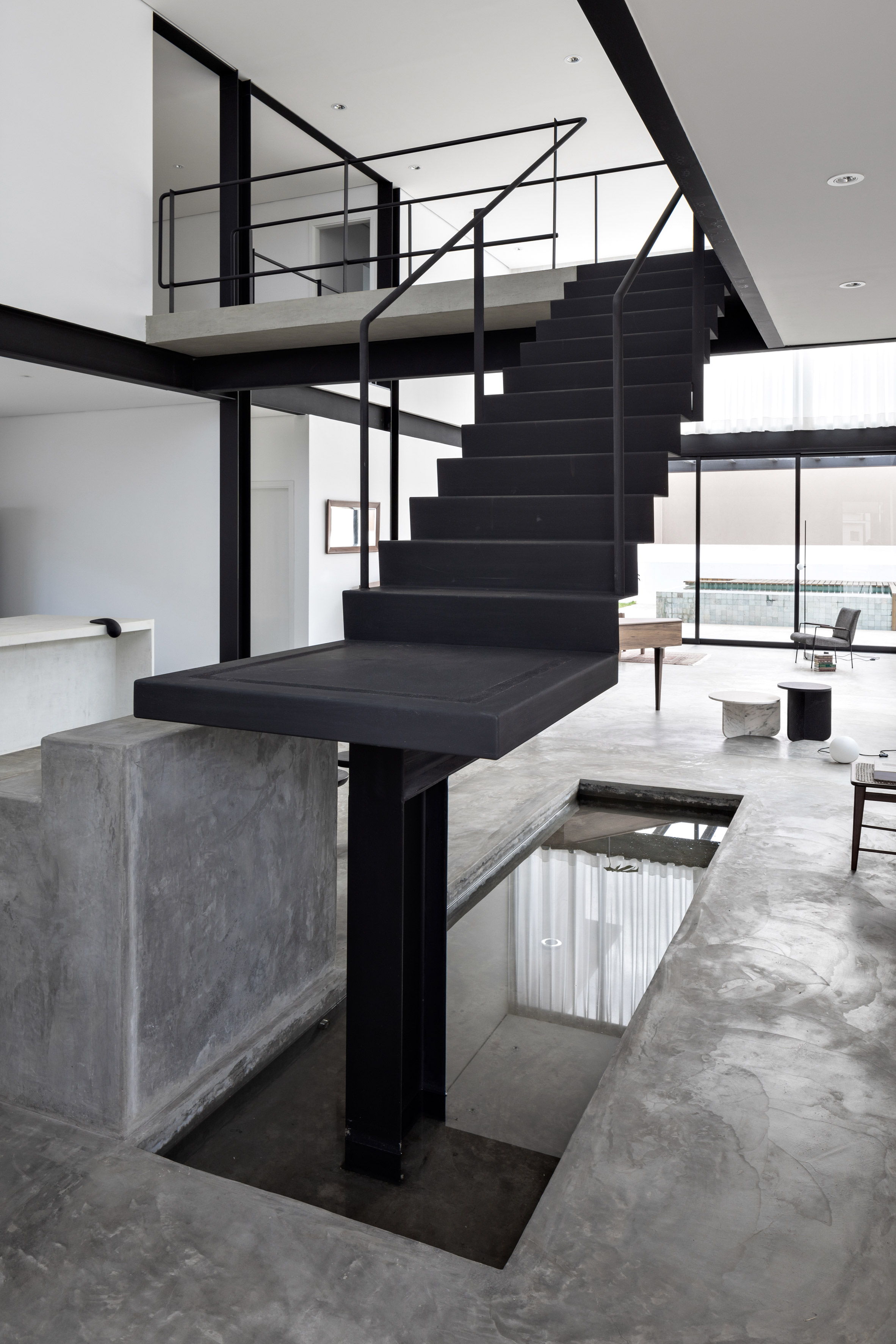
A double-height living area forms the focal point of the home, where a minimal staircase comprising a concrete lower half and a steel black upper structure rises. The stairs dog leg over a shallow reflective pool.
"The details are result of the constructive solutions used in the project: the slab in concrete advances transforming into overhang, the staircase is supported by the extension of one of the beams of the walkway, and the concrete and white paint are dominant, emphasising the house's simplicity," the studio added.
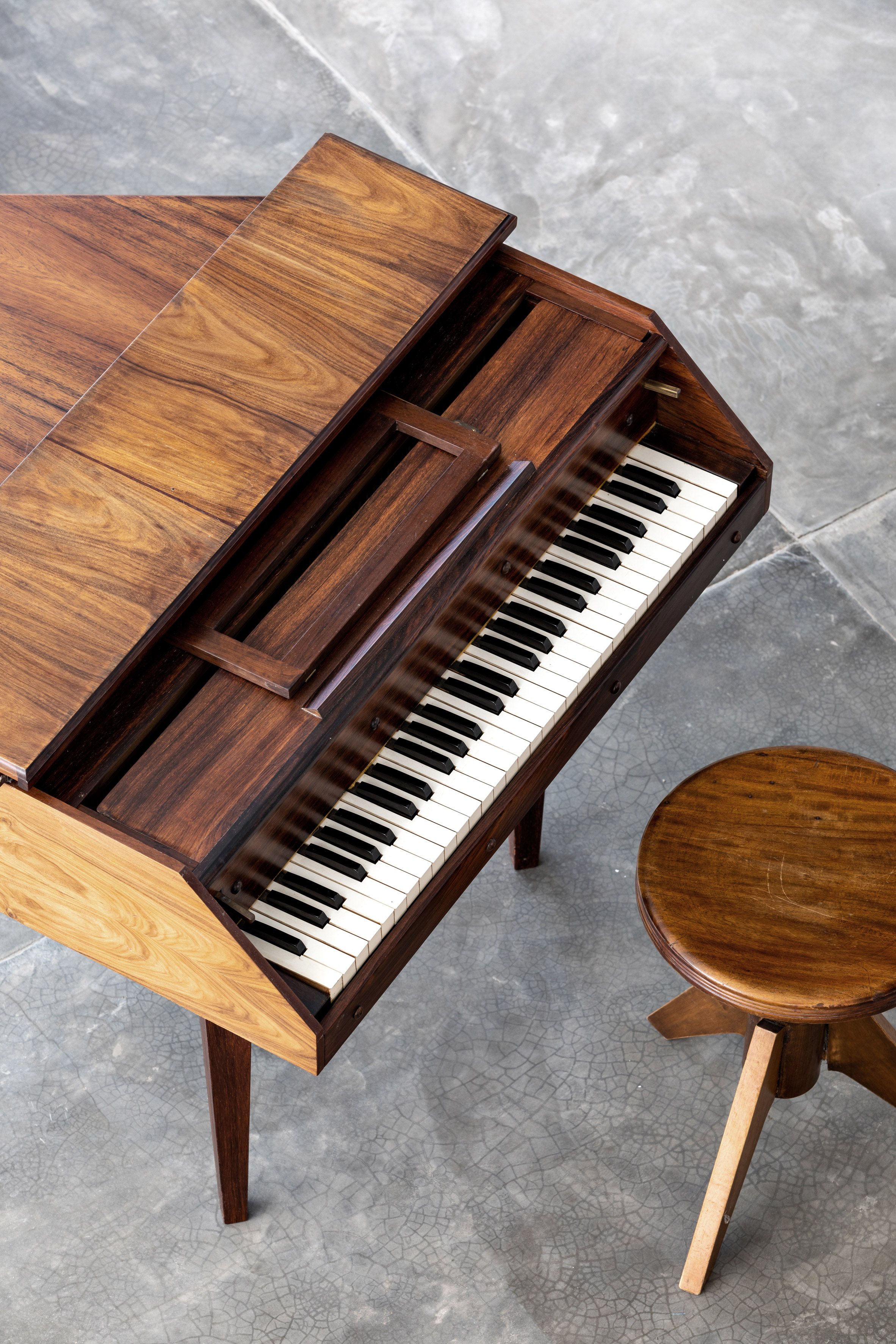
Inside, the bright white walls and black frame provide a backdrop for sparse furnishings. "The furniture was placed in a way to highlight the spaces and the design of each piece itself," said the studio.
Some furniture pieces shown in the space include an angular piano and matching stool, low marble side tables, and standalone lighting fixtures with exposed wiring.
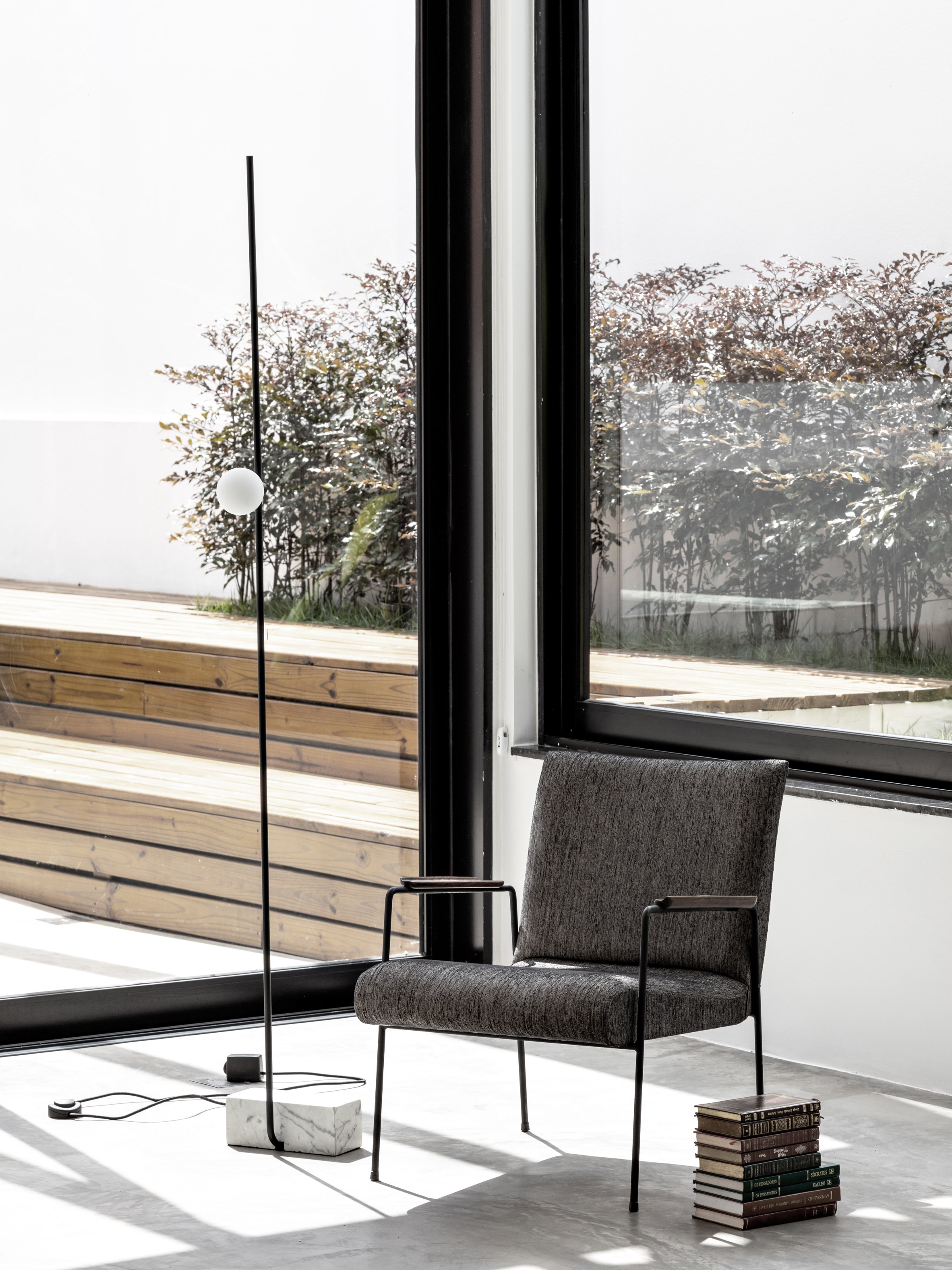
Estúdio BG sourced the pieces from contemporary designers Estúdio Rain, Guilherme Wentz and Gustavo Bittencourt, as well as traditional works like the Lúcio chair by Brazilian architect Sérgio Rodrigues.
At the back of the home, large glass doors open to the garden and pool area, which is shaded by a steel trellis that matches the home's structural beams.
The kitchen is located just off the living room, and is punctuated by a long marble counter and seating area. There is a bedroom on either side of it, one of which faces the front of the house, and the other than opens into the back yard.
Two additional bedrooms are located upstairs, and accessible via a walkway that crosses over the double-height living space. They share a communal landing that overlooks the living room and acts as a secondary sitting room.
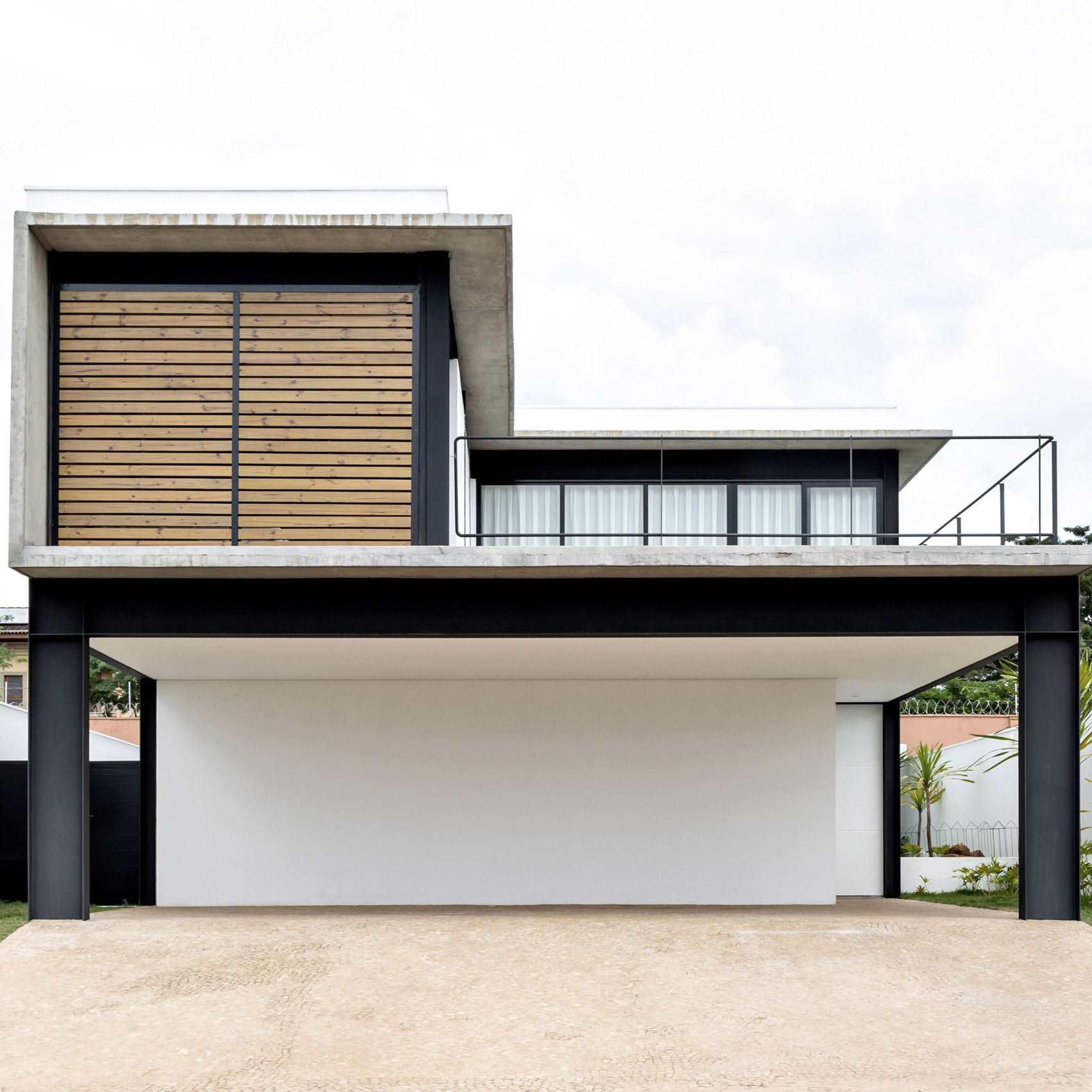
Similarly to the downstairs layout, one bedroom faces the street, while the other faces the backyard. Because the upper level is slightly set back, the front bedroom enjoys a large terrace.
"The handrail references elements of the Brazilian Museum of Sculpture, designed by Paulo Mendes da Rocha, based on a six millimetre by 50 millimetre metal sheet, which brings levity and security for the staircase and walkways," said the studio.
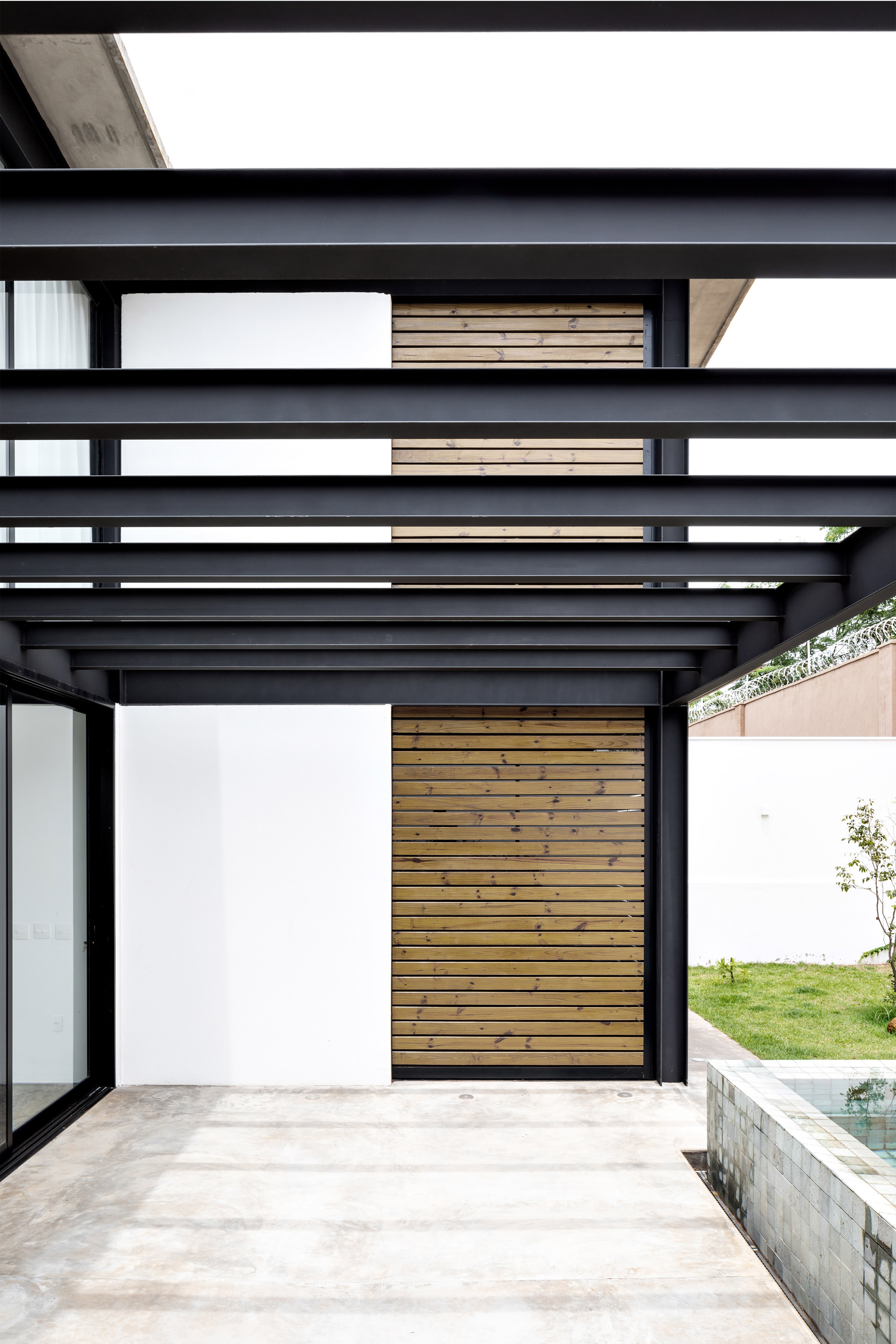
Completed last year, the two-storey residence is located in Ribeirão Preto, a city in Brazil's São Paulo state.
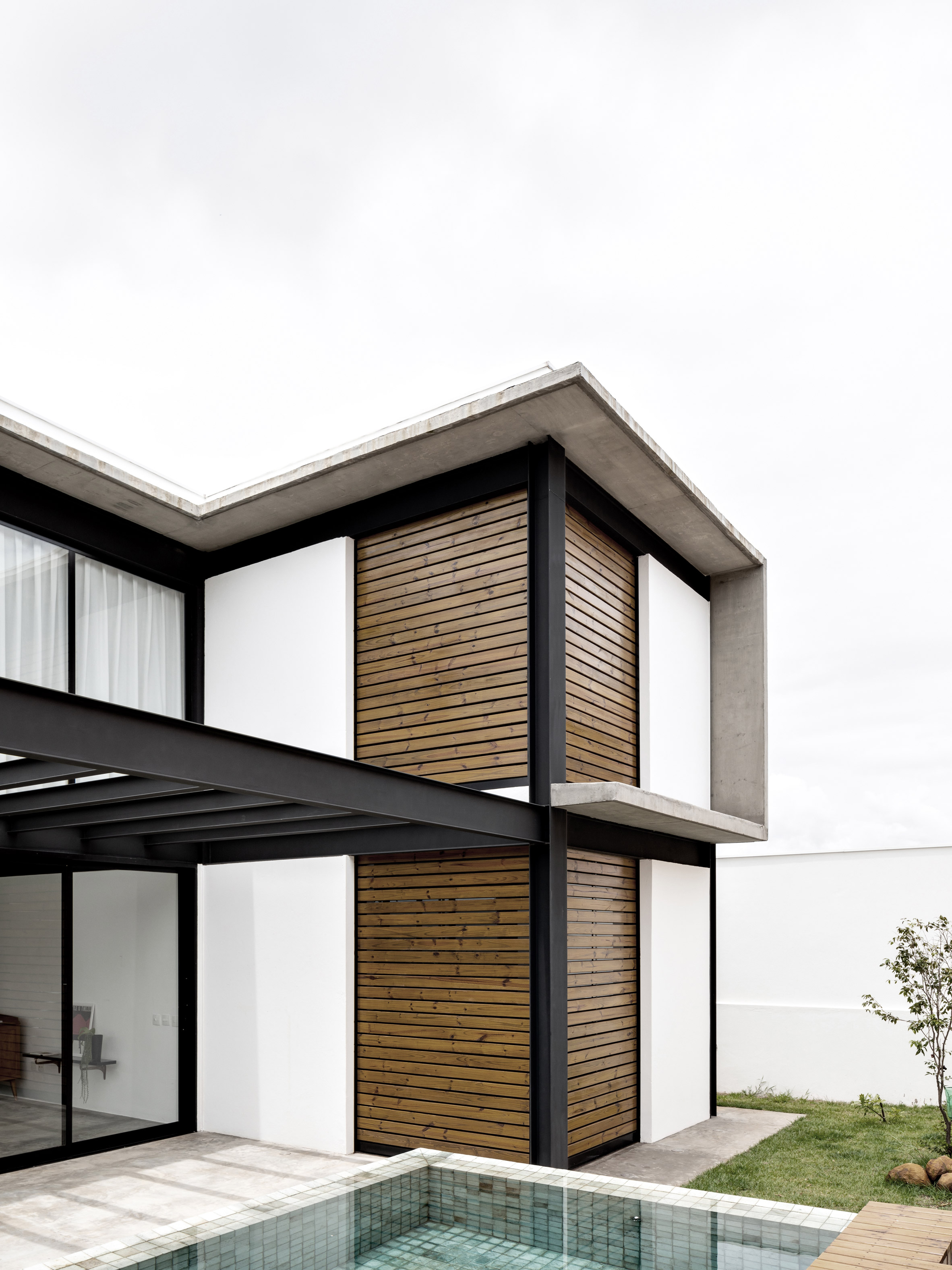
Other residences in the state include a brick-and-steel property by architecture firm YTA that produces an airy and delicate effect, and a home that architect Flavio Castro built for himself with large sliding and pivoting windows.
Photography is by Fran Parente.
Project credits:
Office: Estúdio BG
Designers: Antonio Brandão, Murilo Gabriele, Felipe Bastos
The post Minimal black and white Brazilian home by Estúdio BG draws on Bauhaus concepts appeared first on Dezeen.
https://ift.tt/2zB4tl5
twitter.com/3novicesindia
No comments:
Post a Comment