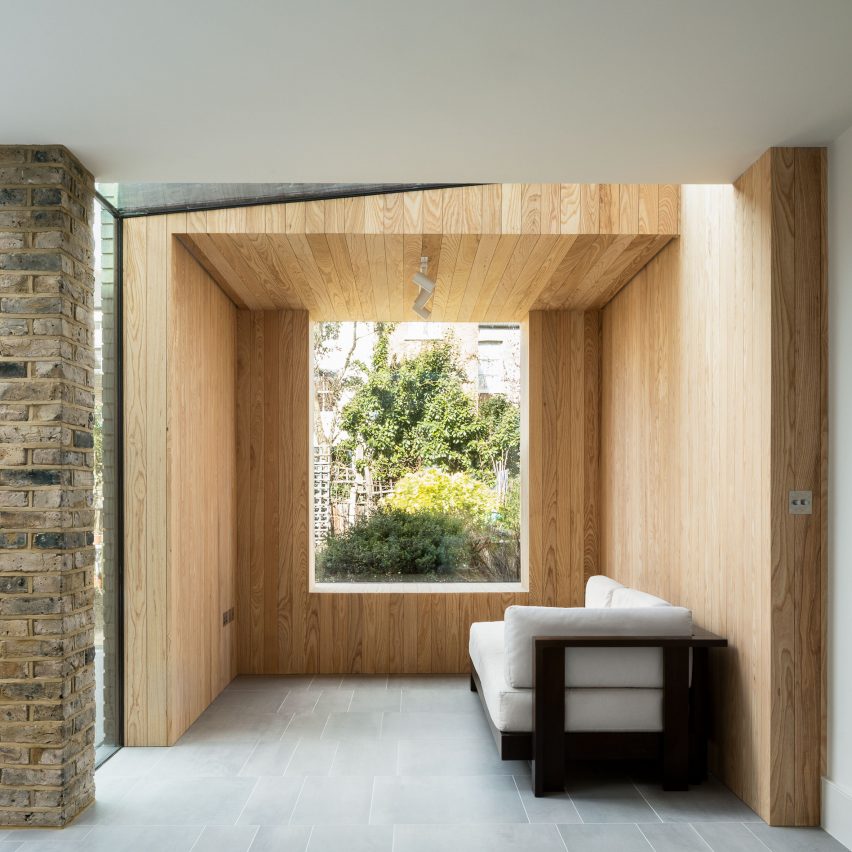
Proctor & Shaw has extended the south London home of a retired teacher, adding a timber-lined snug that can be used for reading or birdwatching.
The London-based studio has remodelled the ground floor of the Herne Hill house, creating a larger and more open kitchen, along with the wooden snug. The two spaces frame a new patio, connecting the house with the garden.
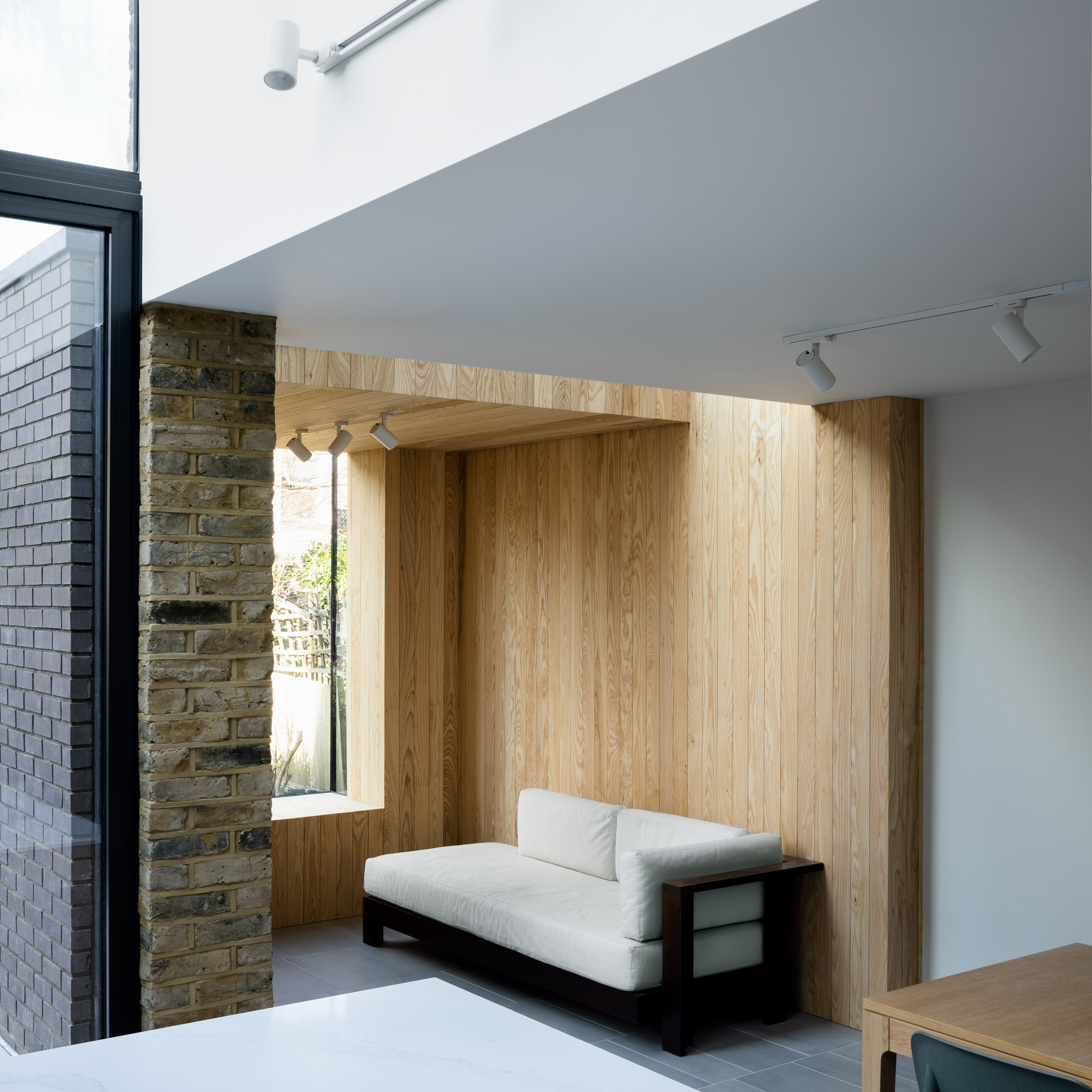
With a width of 6.2 metres, the house is larger than most typical Victorian terraces. It was this that led to the idea of creating a snug in addition to the usual kitchen, dining and living areas.
The project is named Snug House in reference to this.
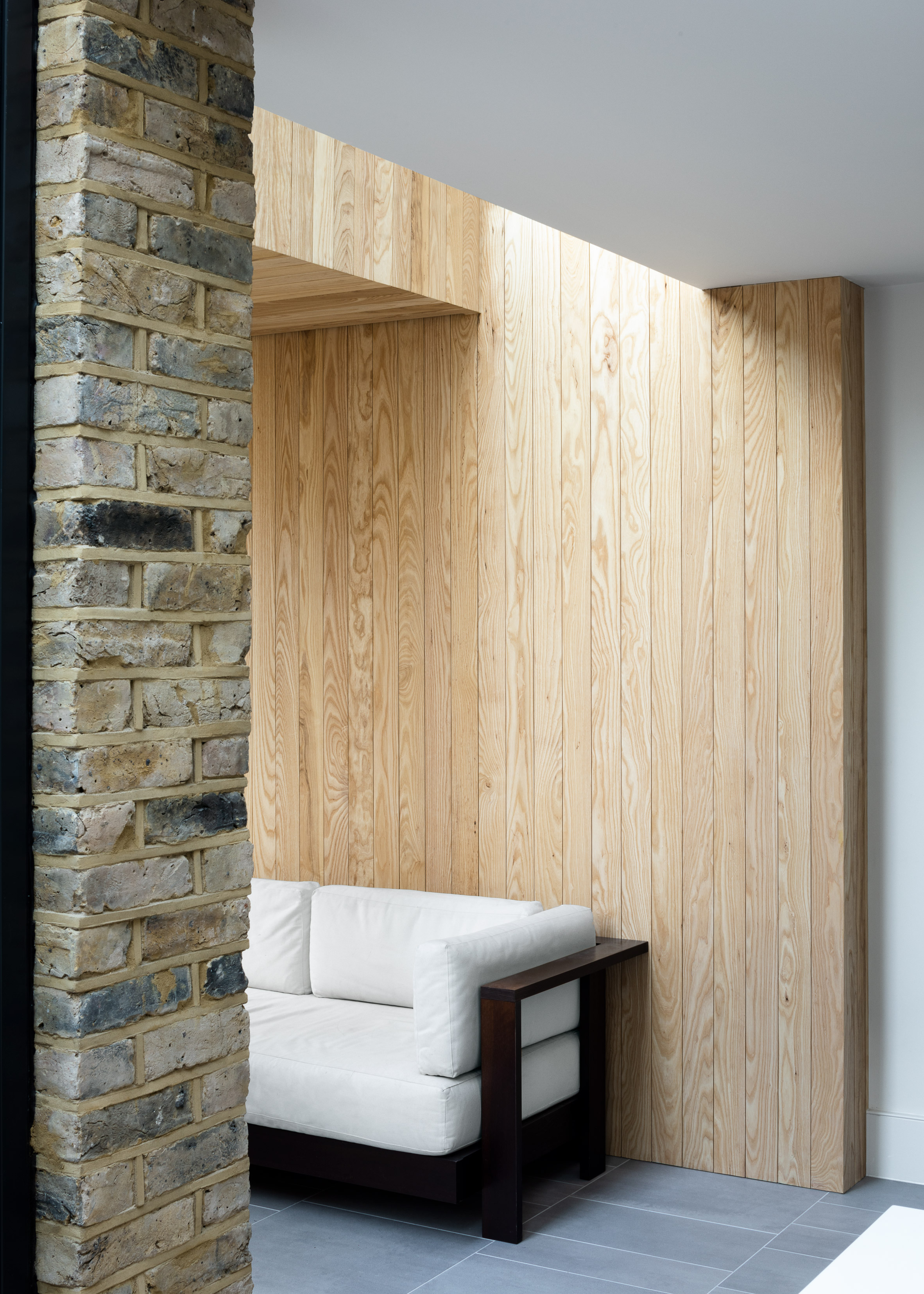
"The house is wider than standard and already had generous sitting rooms at the front, so it made sense to us for the new design to offer something different," explained studio co-founder John Proctor.
"Therefore a more intimate space, or snug, was discussed early on in the design process."
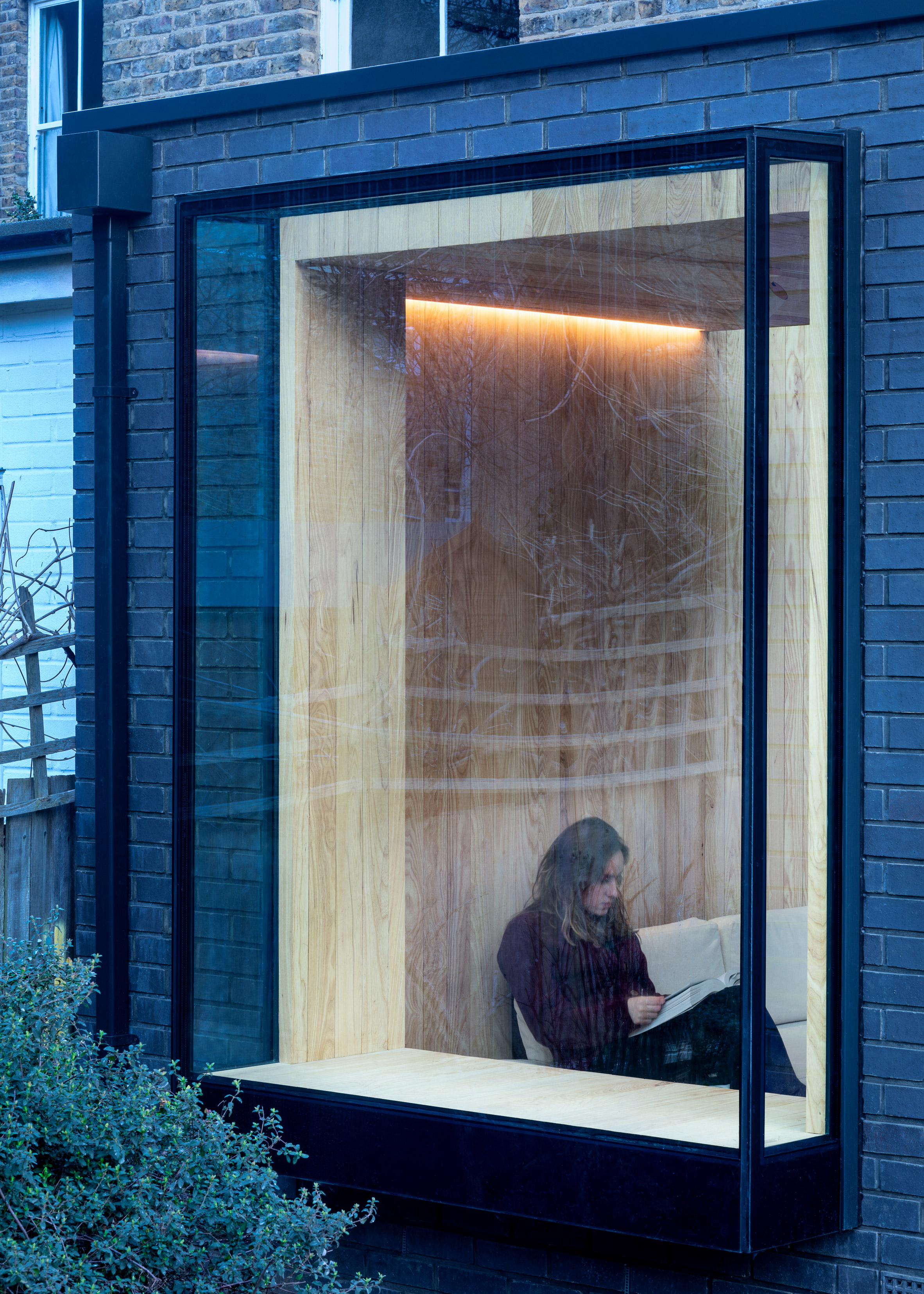
The space is lined with natural oiled ash wood to make it feel warm, but also to differentiate it from the kitchen. It is filled with natural light, thanks to a large window and a skylight overhead.
It gives the client, who is an avid birdwatcher, a space to comfortably observe wildlife in the garden.
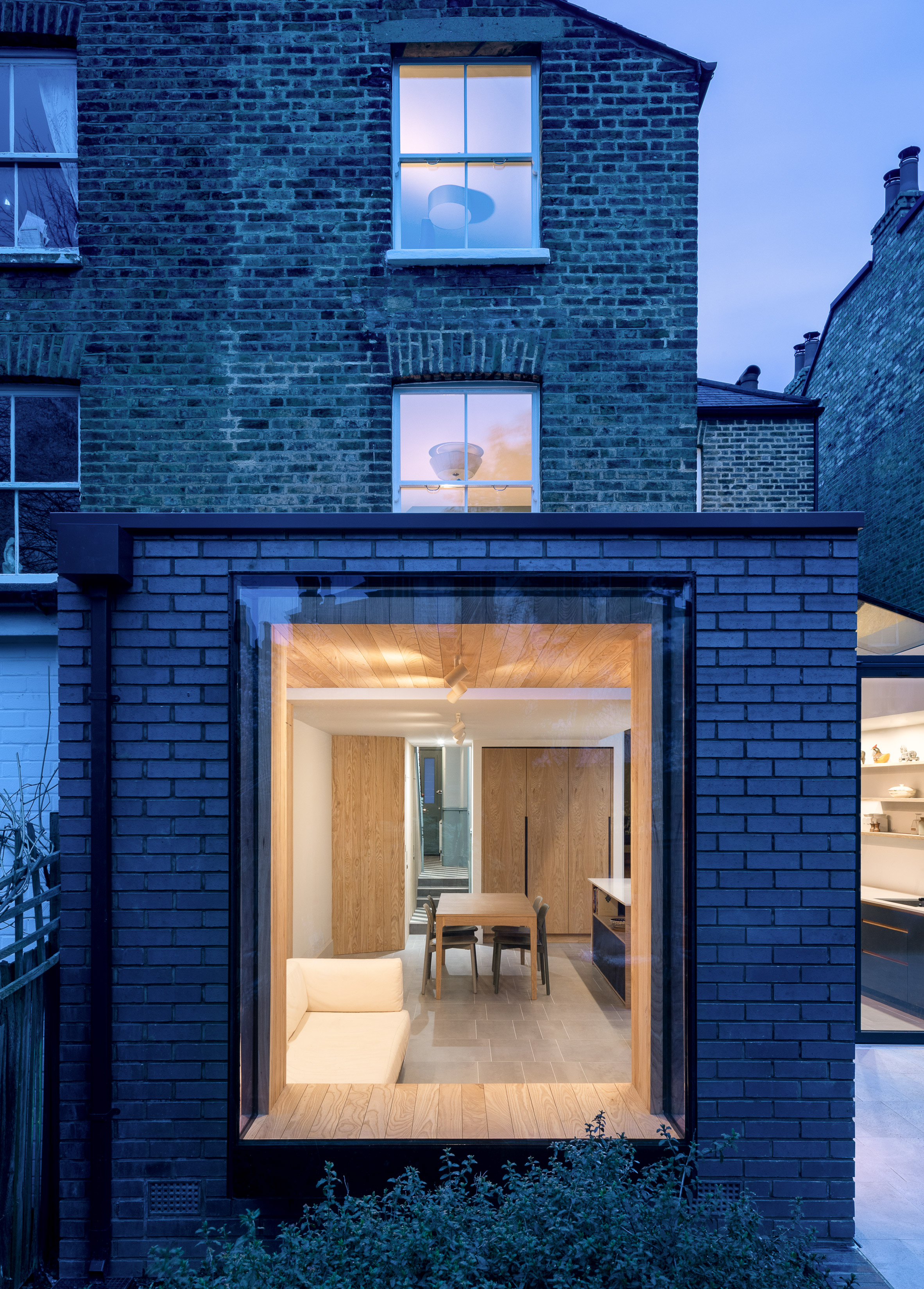
"A box window was introduced from which the client can perch and enjoy the garden, and warm timber linings make the space more homely and cosy," said Proctor.
"It wasn't intended as a bird hide per se, but it is used a bit like that!"
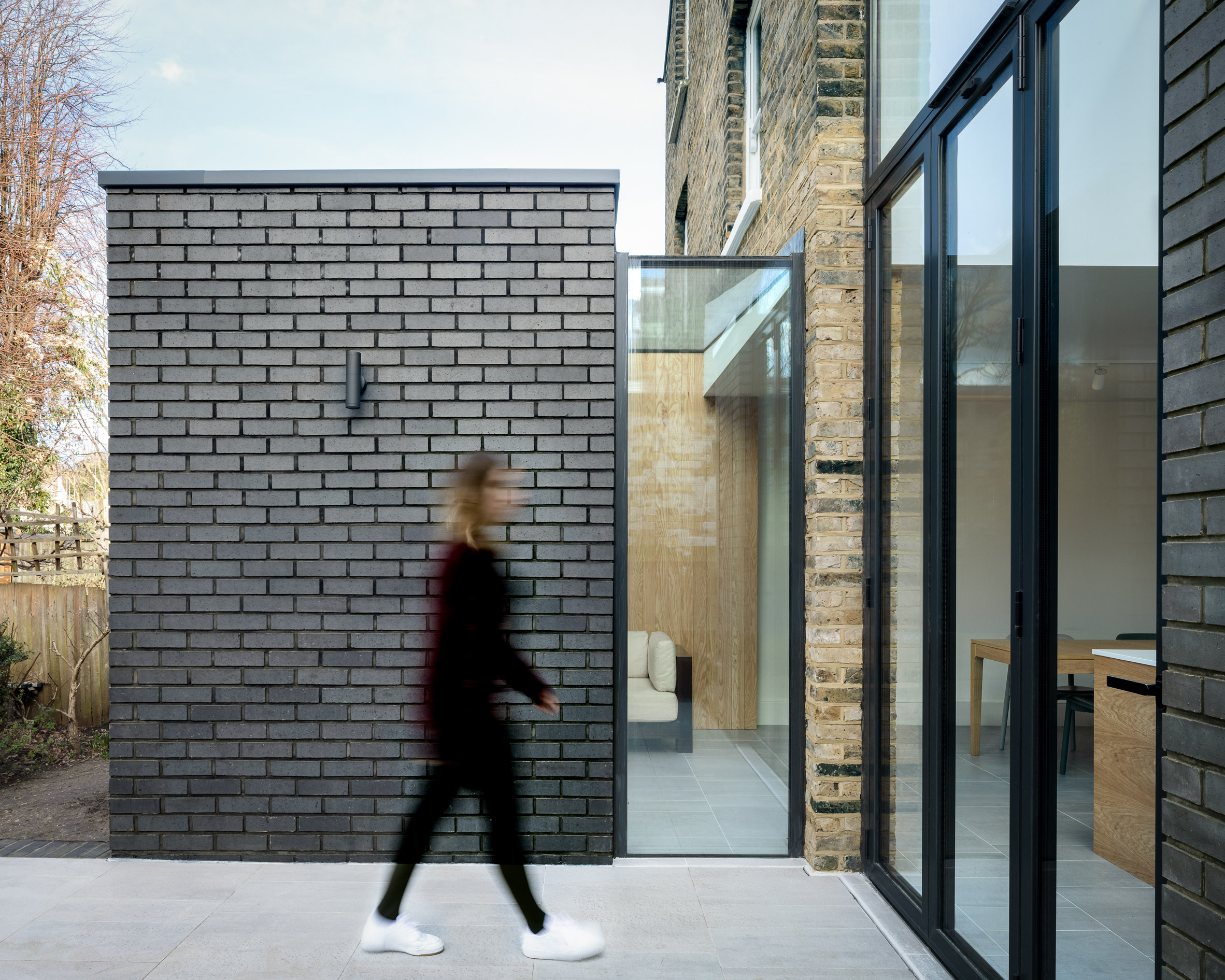
The extension was built using a dark brick that Proctor describes as charcoal in colour. Dark mortar was also used for the pointing, creating a counterpoint to the sandy coloured London stock of the original building.
The ash wood lining from the snug also reappears, in the ground-floor toilet.
"We wanted the new elements to subtly contrast with the existing building and also the new interior, which is to be light, filled with timber linings," said Proctor. "Internally we wanted timber to be used on the walls to bring warmth and express the functional aspects of the design."
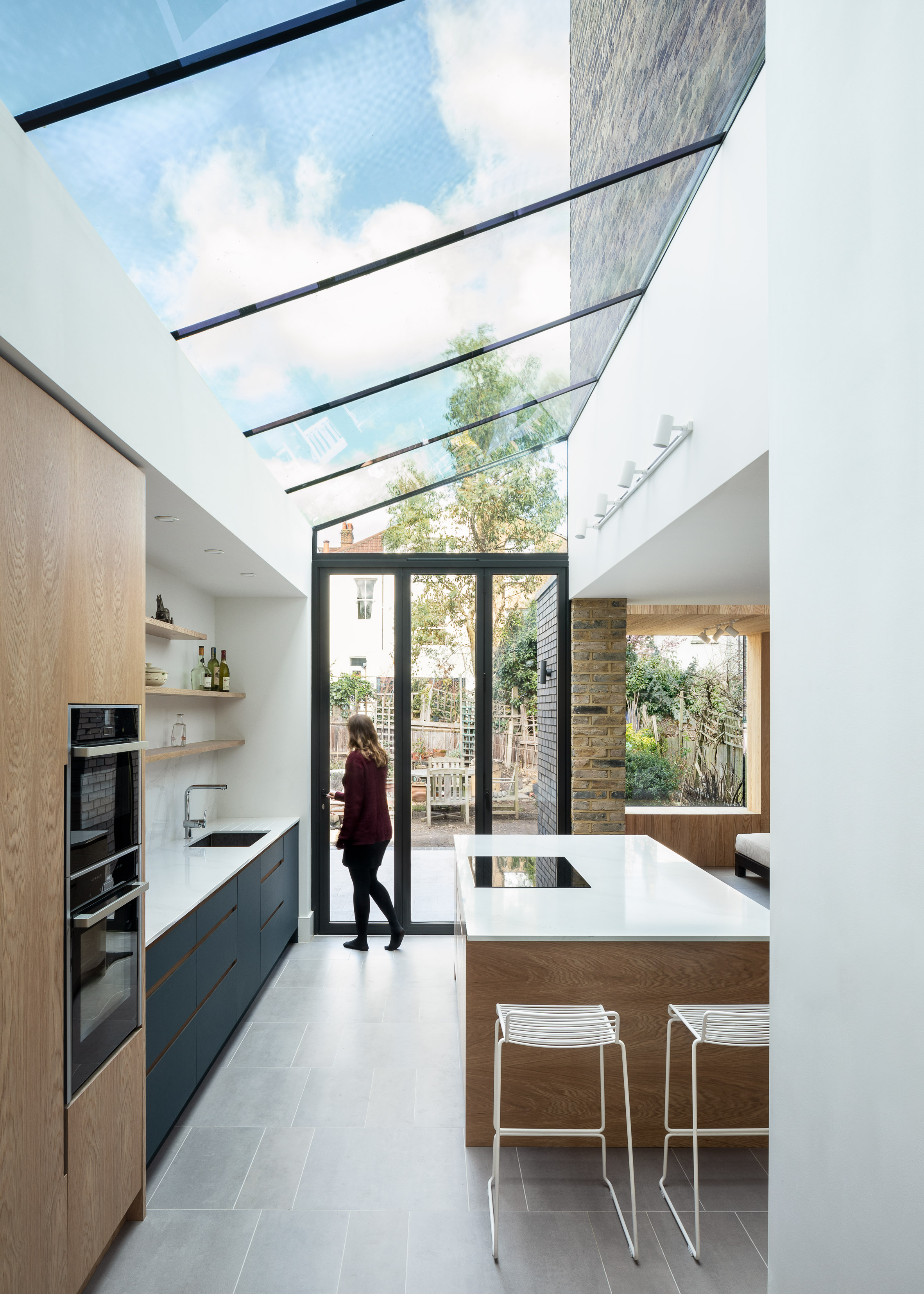
The new kitchen, a bespoke design from local company West and Reid, features oak veneered cabinets with dark linoleum-faced doors and a pale quartz countertop and splashback.
It creates a casual breakfast area in the centre of the space, in addition to the dining table behind.
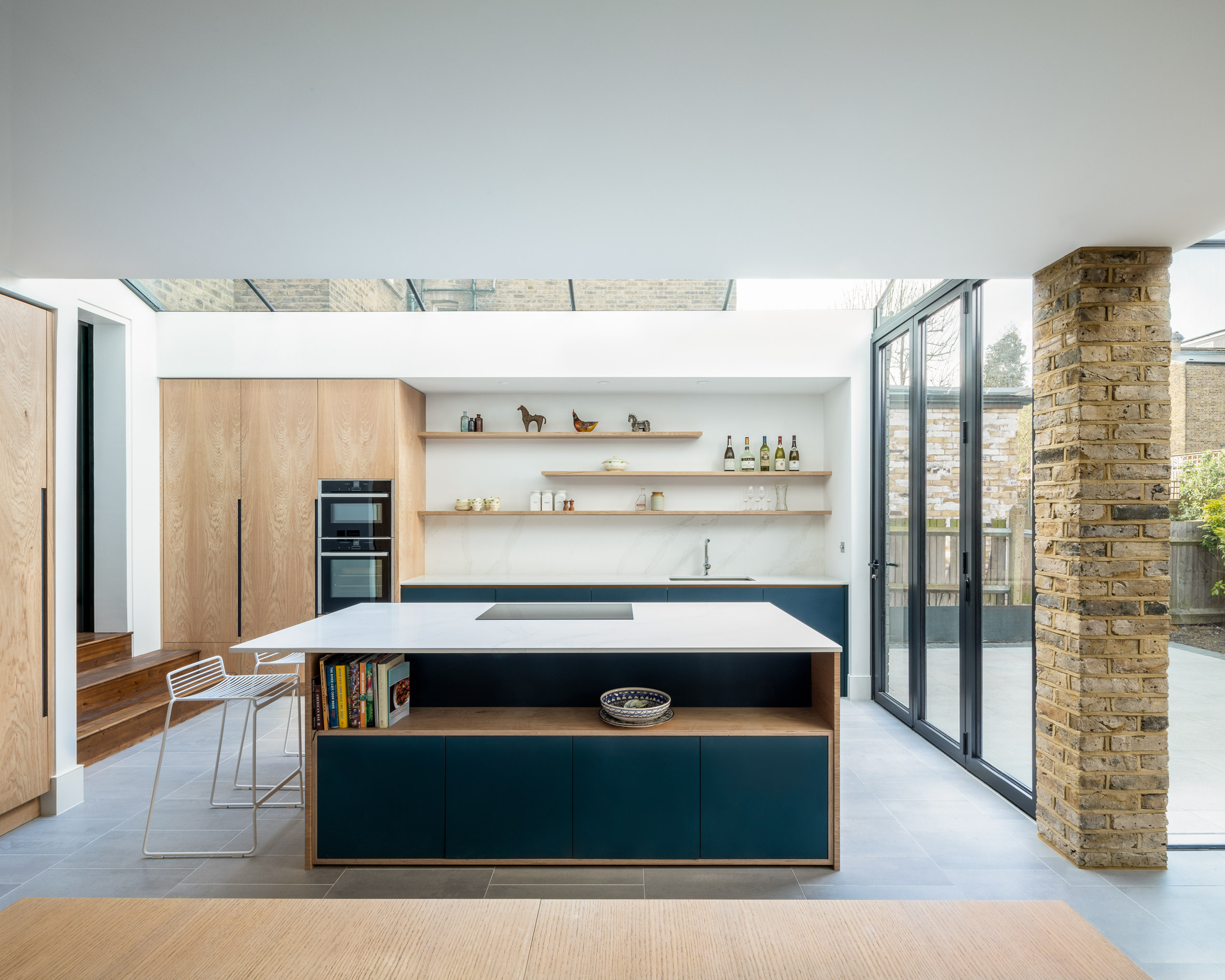
Dark tiles by Dutch brand Mosa cover the floors throughout the extension, tying them all together.
"We like the Mosa products as they are highly durable and impervious to staining without any additional on site finishing, making them great for a kitchen," said Proctor.
"Whilst being a manufactured product, it actually has a natural patination which also softens the look."
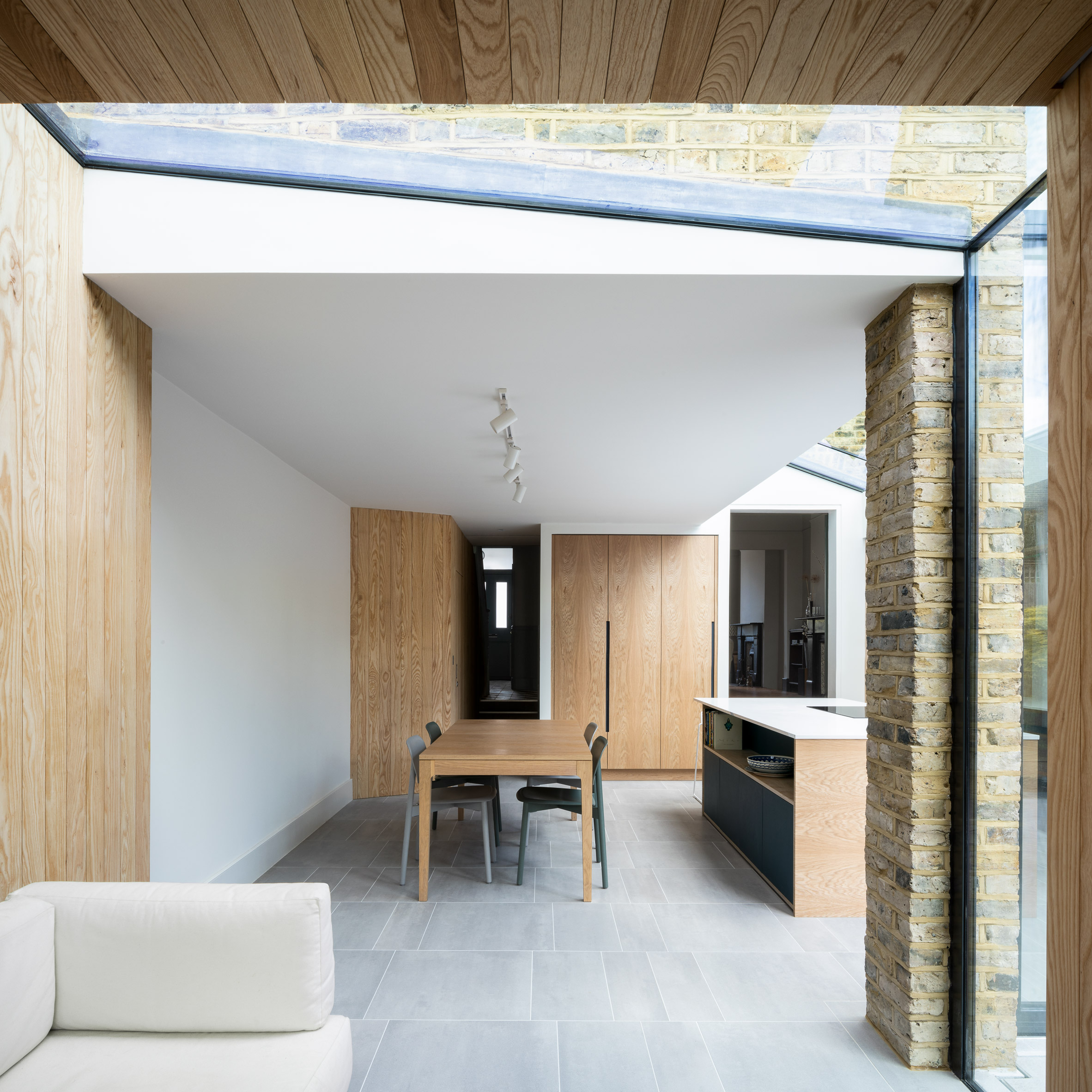
Proctor and partner Mike Shaw founded their studio in 2004. Their other completed projects include a London apartment divided by a grooved timber partition.
Photography is by Ben Blossom.
Project credits:
Architects: Proctor & Shaw
Engineer: Constant Structural Design
Contractor: Lucas Construction Design and Build
Building control: Stroma Building Control
Kitchen: West & Reid
Kitchen counter: Silestone
Floor finish (kitchen): MosaTiles
Floor finish (hall): Mosaic Cement Tiles
Glasswork: L2i
Bi-fold doors: Schueco
Bricks: Ketley Brick Co
Shower room tiles: Diespeker & Co
Sanitary fixtures: Lusso Stone
The post Snug House by Proctor & Shaw features cosy room overlooking the garden appeared first on Dezeen.
http://bit.ly/2HMZJ0n
twitter.com/3novicesindia
No comments:
Post a Comment