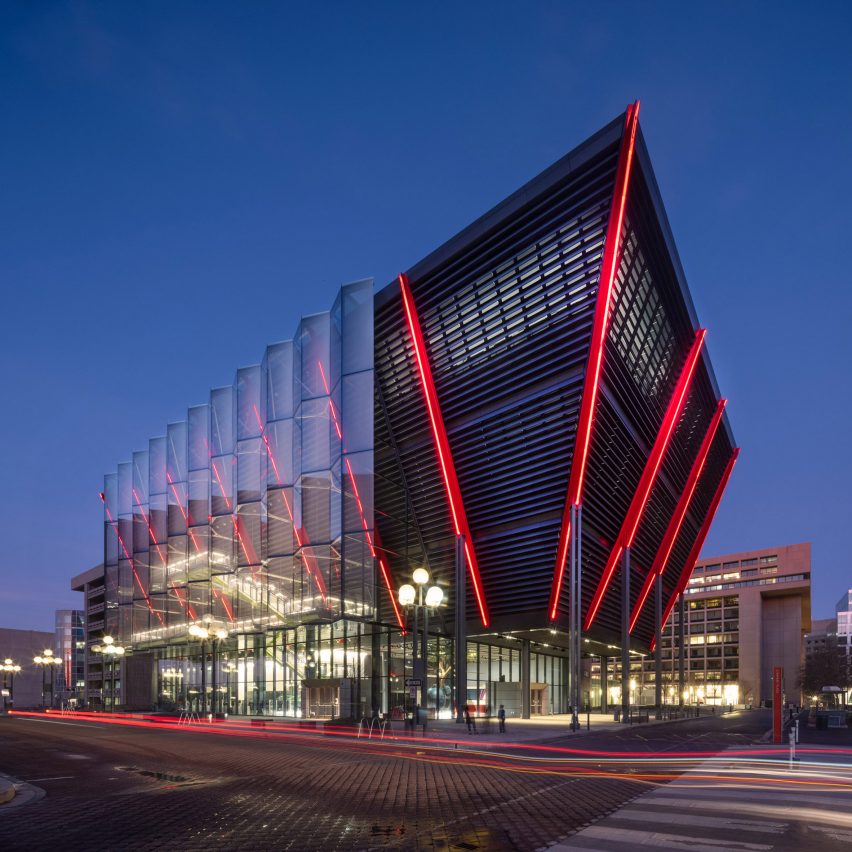
Rogers Stirk Harbour + Partners has completed its first cultural building in the US: the International Spy Museum in America's capital, which features an angled black volume, splayed red columns and a zig-zagged glass wall.
The International Spy Museum is located in Washington DC's L'Enfant Plaza – a large historic plaza in the city's southwest quarter that is encircled by older commercial buildings.
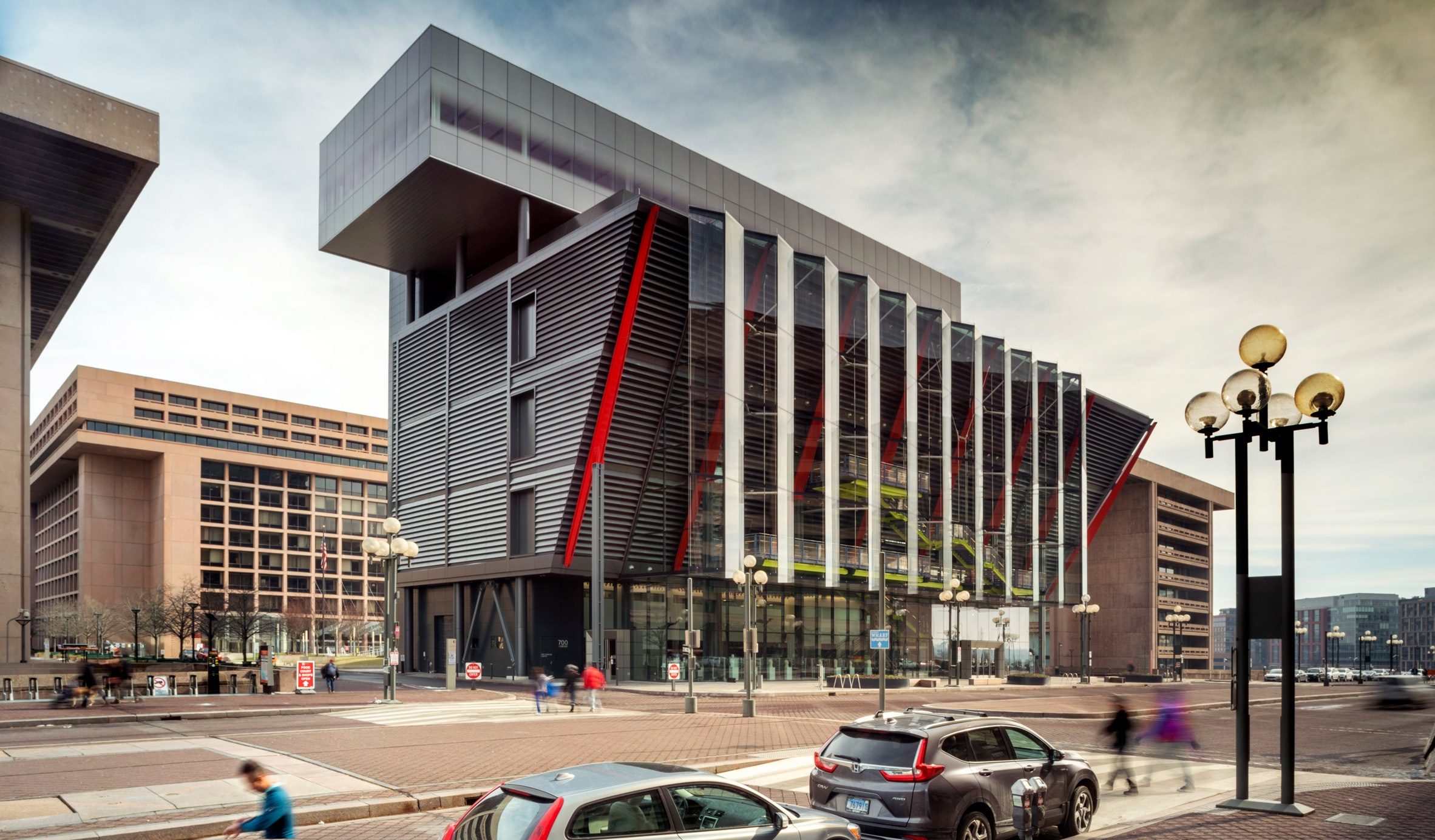
Rogers Stirk Harbour + Partners designed the dynamic building to draw people's attention to the site and to be visible from the National Mall – a long, grassy area home to the city's iconic monuments like the Lincoln Memorial and the Washington Monument.
Measuring 140,000 square feet (13,006 square metres), it comprises an angular black box encased in bold red columns that rise 70 feet (21 metres). The structure leans out towards the top resembling an upside-down trapezoid.
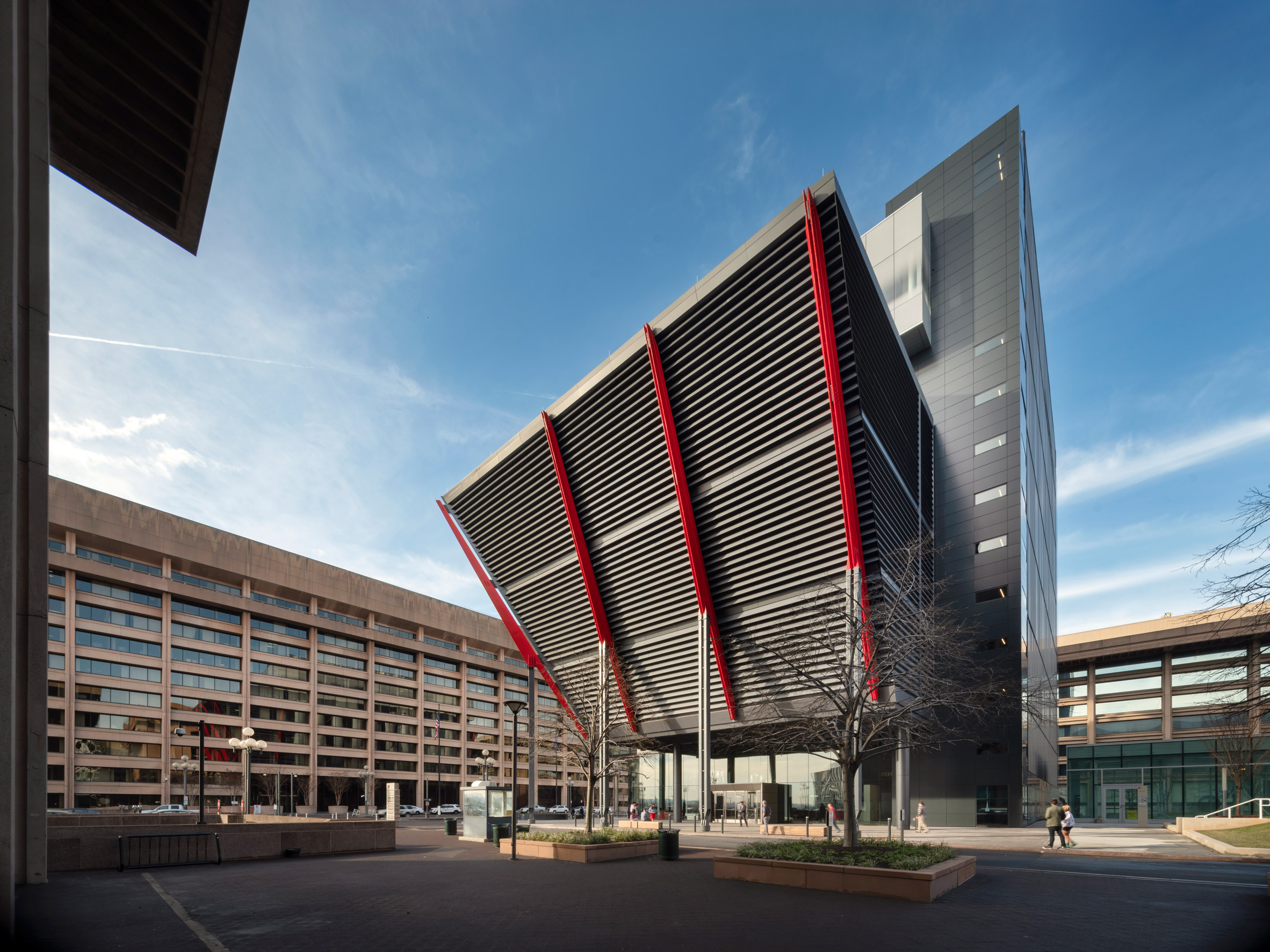
"It is clear that we are playing a game of contrast," senior design partner Ivan Harbour told Dezeen. "We really wanted it to reach out to the street, to really create this signal."
"It had to lean out," Harbour added. "If we had held it back to that line [of the original property], it would have been hard to create a visual impact."
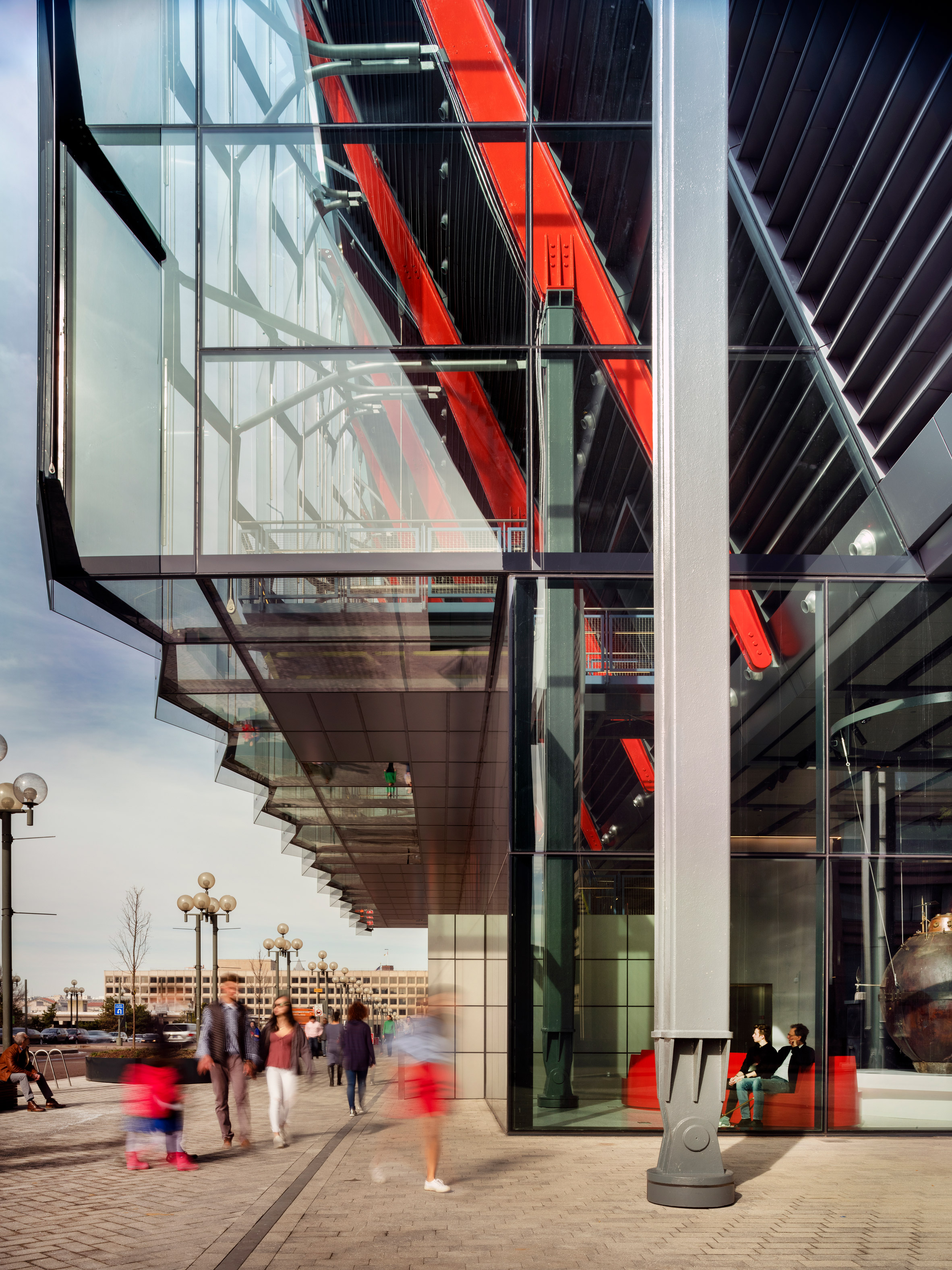
The angled black facade is disguised on the western edge of the museum by the folded glass volumes that forms a walkway inside. Behind the tessellating glass facade, the stair hangs from sloped red columns that form a key feature of the building. A green structure running the stair remains also visible from the outside.
The upside-down trapezoid is also elevated above the ground on top of another double-height glass volume dedicated for the lobby and retail spaces.
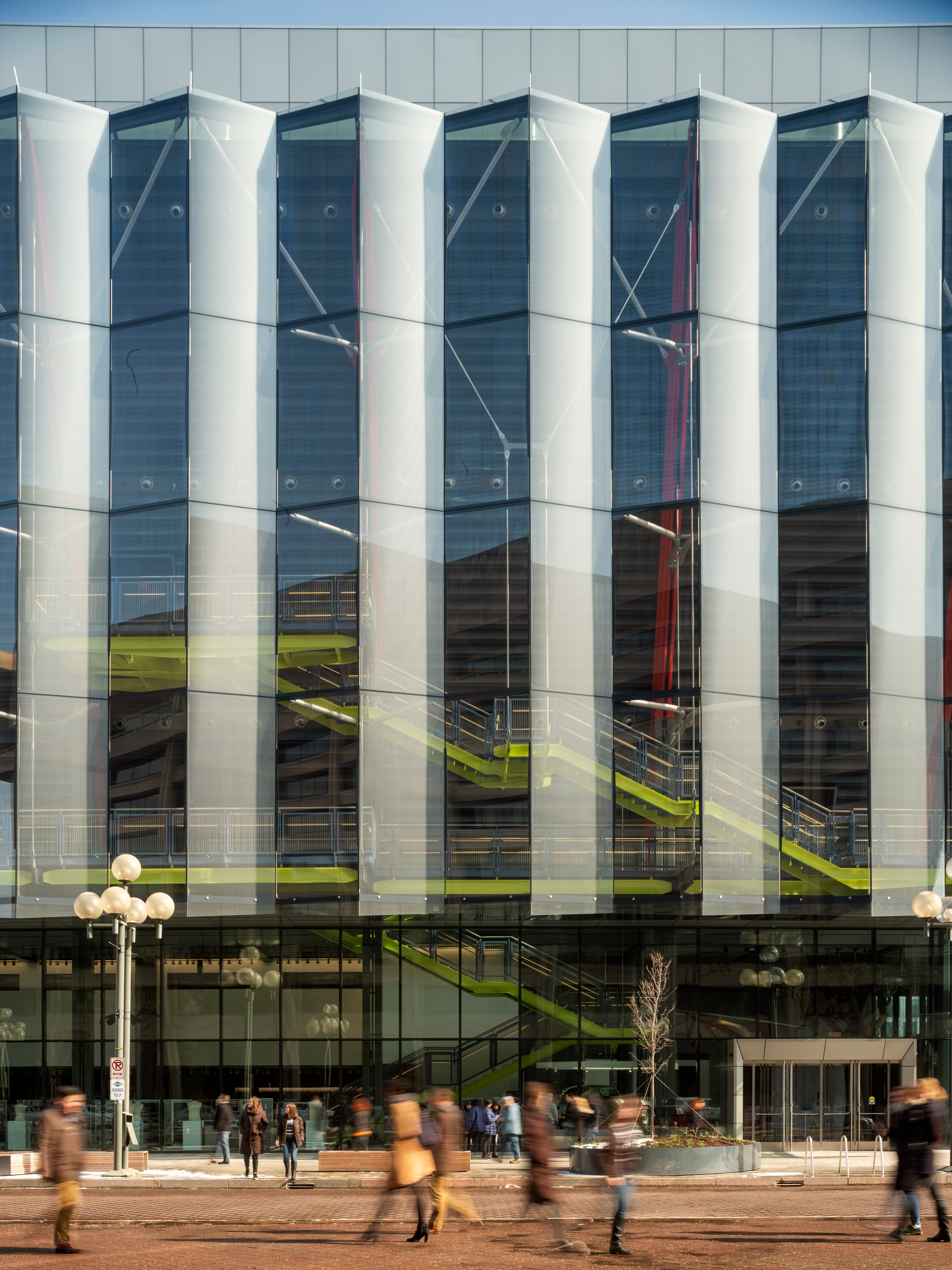
Inside the spy museum is 35,000 square feet (3,251 square metres) of exhibition space across various levels, located inside the dark angular volume. Visitors are guided to the top of the building, and then work their way down through the galleries.
Areas include a special exhibitions floor, a theatre, a permanent exhibition and a future Operation Spy space.
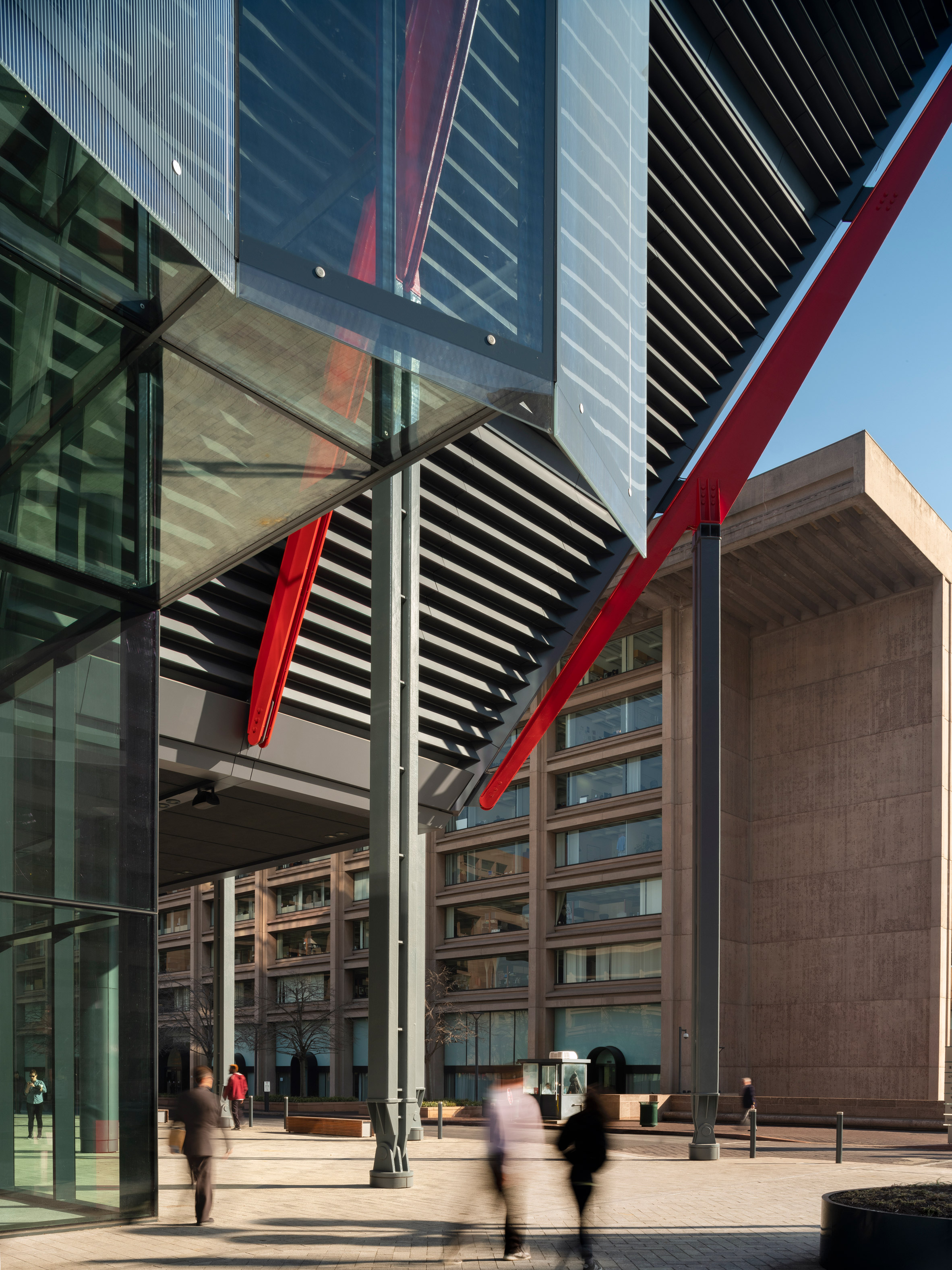
"Our clients, and the founder of the museum, wanted us to consider how we might somehow reflect the acts of espionage in the building," Harbour said. "We took some of the statements made by the founder – that spying is a human activity and one of human being's oldest activities."
A final volume rests on top of the museum: a two-storey rectangular box with floor-to-ceiling windows with a large, rooftop terrace. From here are views of the Washington Monument and the Capitol, the National Cathedral and the Basilica, and the District Wharf and National Harbour.
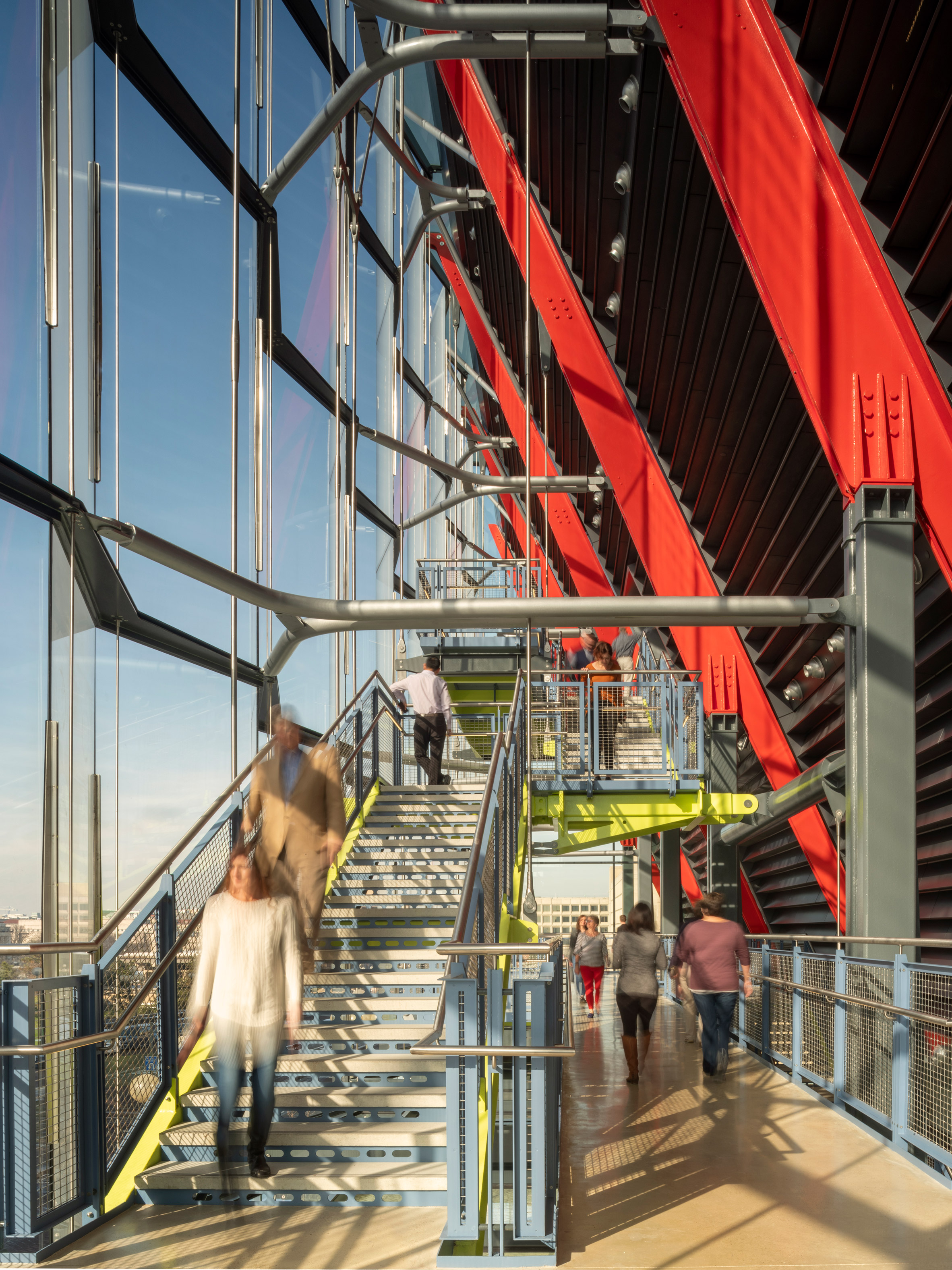
"[The museum's founder] is interested in the idea that a lot of spying happens in plain sight, so it's stuff that goes on and you're not aware of it but it's right in front of your nose," Harbour said.
"And also this idea, that again to quote the spy museum, all is not what it first seems."
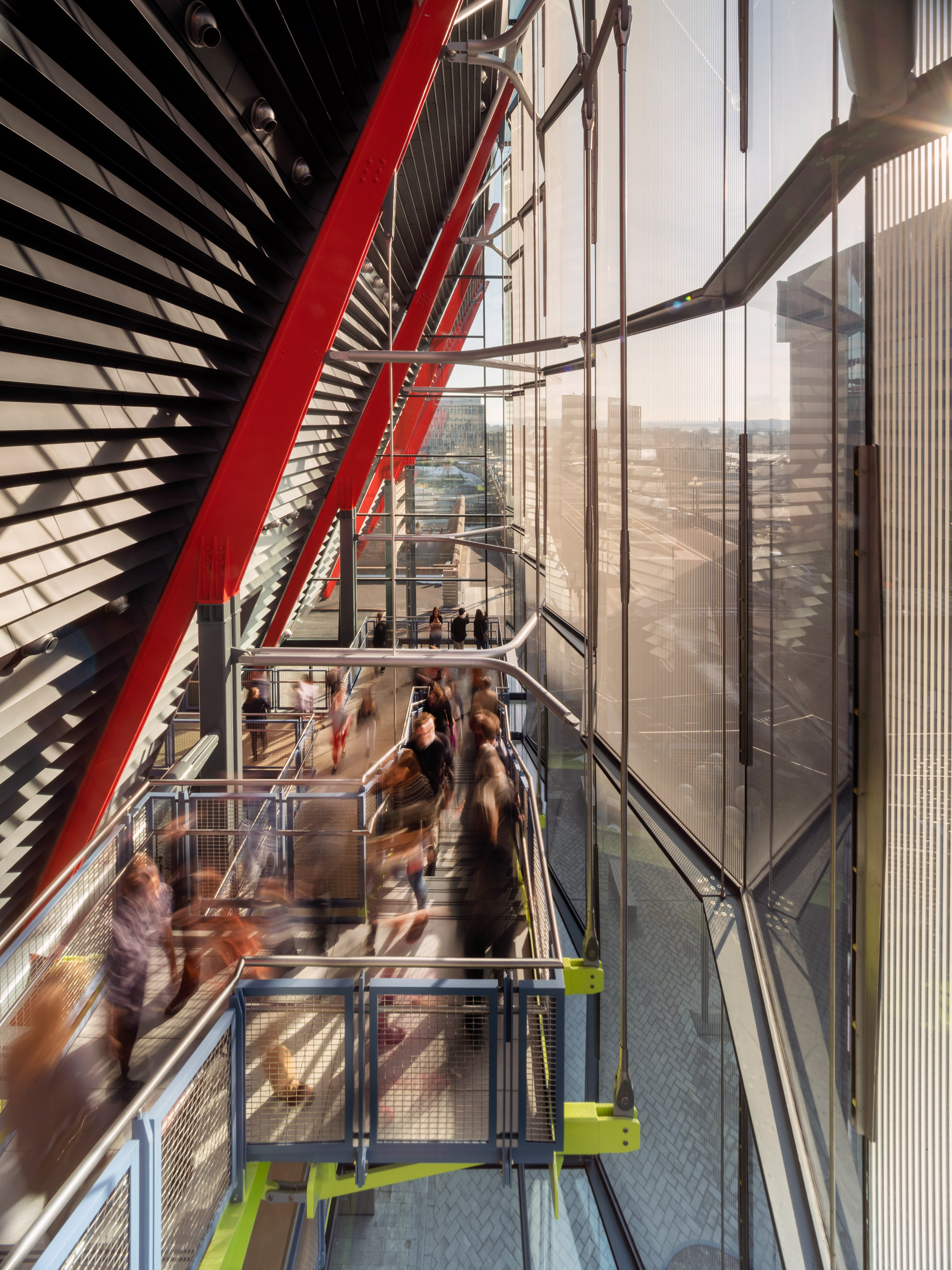
In order to reduce the bulk and mass of the building, the firms introduced angular glazing. The tall vertical glass panels are joined in a zig-zag manner to conceal much of the museum's internal pathways, while also bringing light inside.
"The facets in the facade are used to catch the light, as you see the building from the north from the National Mall," Harbour said.
Washington DC's spy museum is complete with a 150-seat theatre, classrooms, education spaces, offices and back-of-house areas.
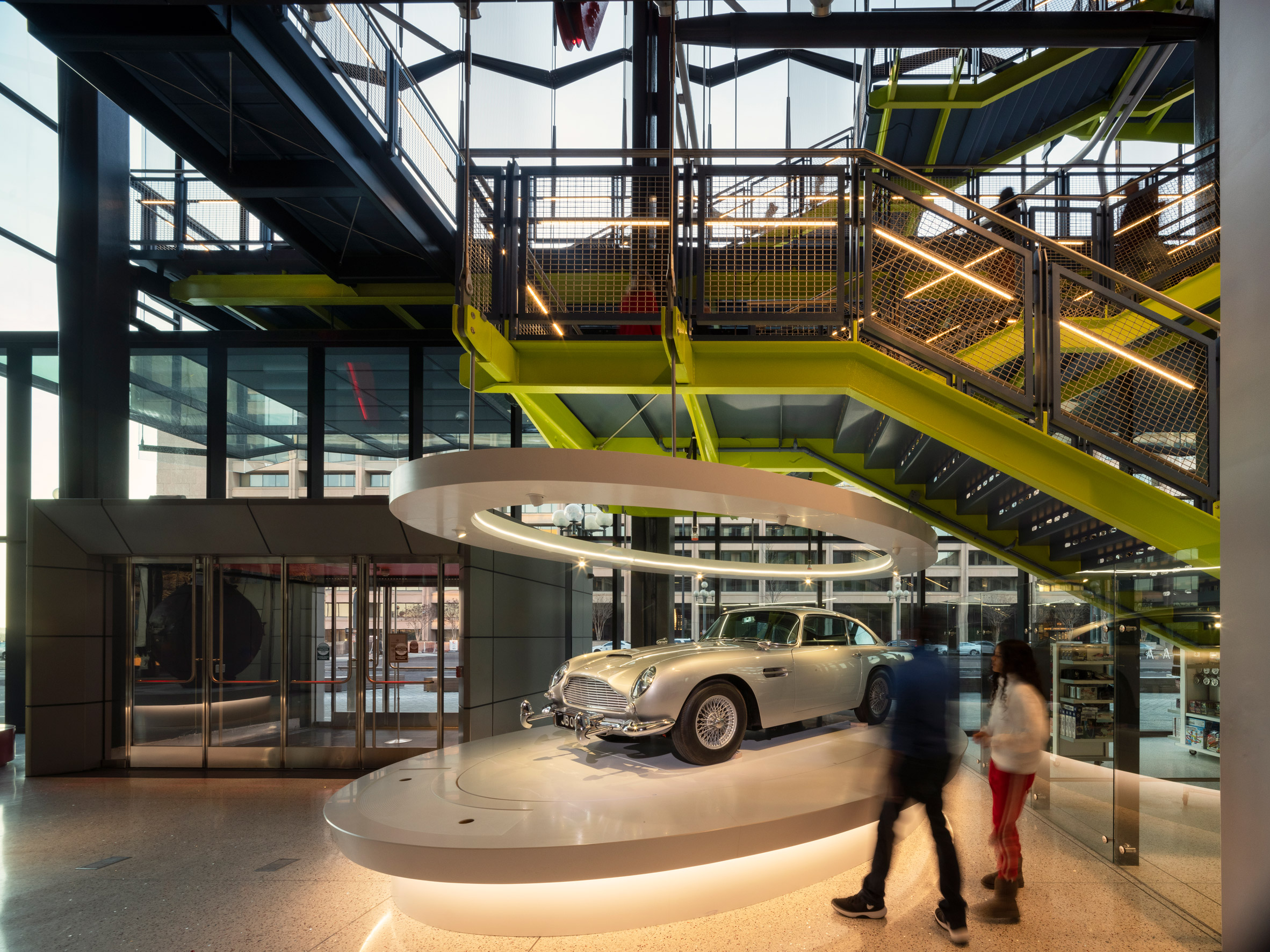
Rogers Stirk Harbour + Partners designed the museum with developer by JBG Companies and local firm Hickok Cole Architects as executive architect, first revealing plans for the project in 2015.
The dynamic building provides a permanent home for the city's museum, which was previously housed in a historic red-brick building in downtown Washington DC, in the Pennsylvania Quarter neighbourhood.
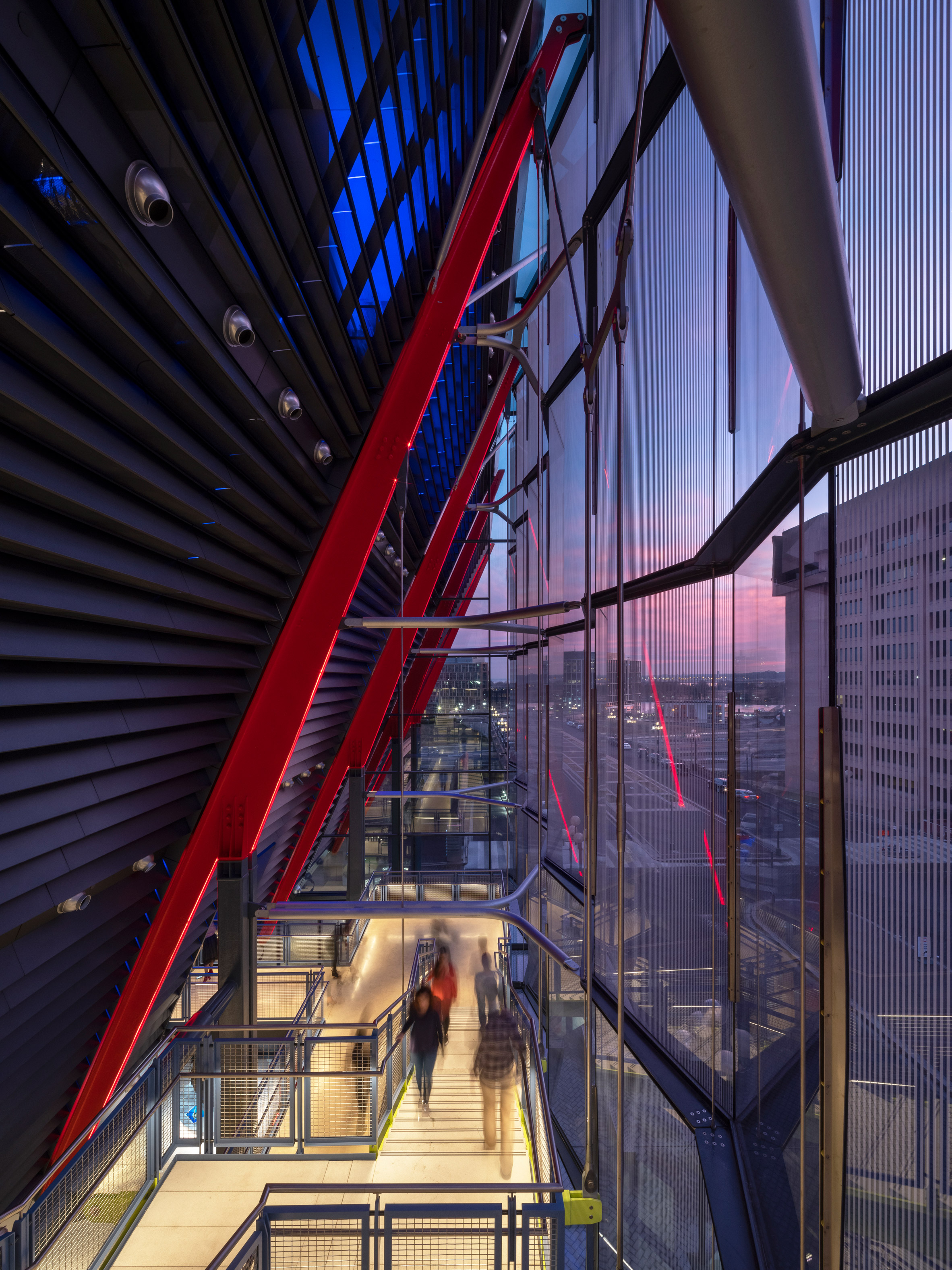
It marks the first purpose-made museum to be dedicated to espionage in the world. Much, if not all of the other precedents for spy museums tend to be fit-outs of existing buildings, including David Adjaye's Spyscape in New York City.
This novelty provided a jumping off point for Rogers Stirk Harbour + Partners in terms of its design direction. "Essentially we are building a useable building, but I suppose when seen from the city, it seems slightly strange and not quite what it appears to be," Harbour said.
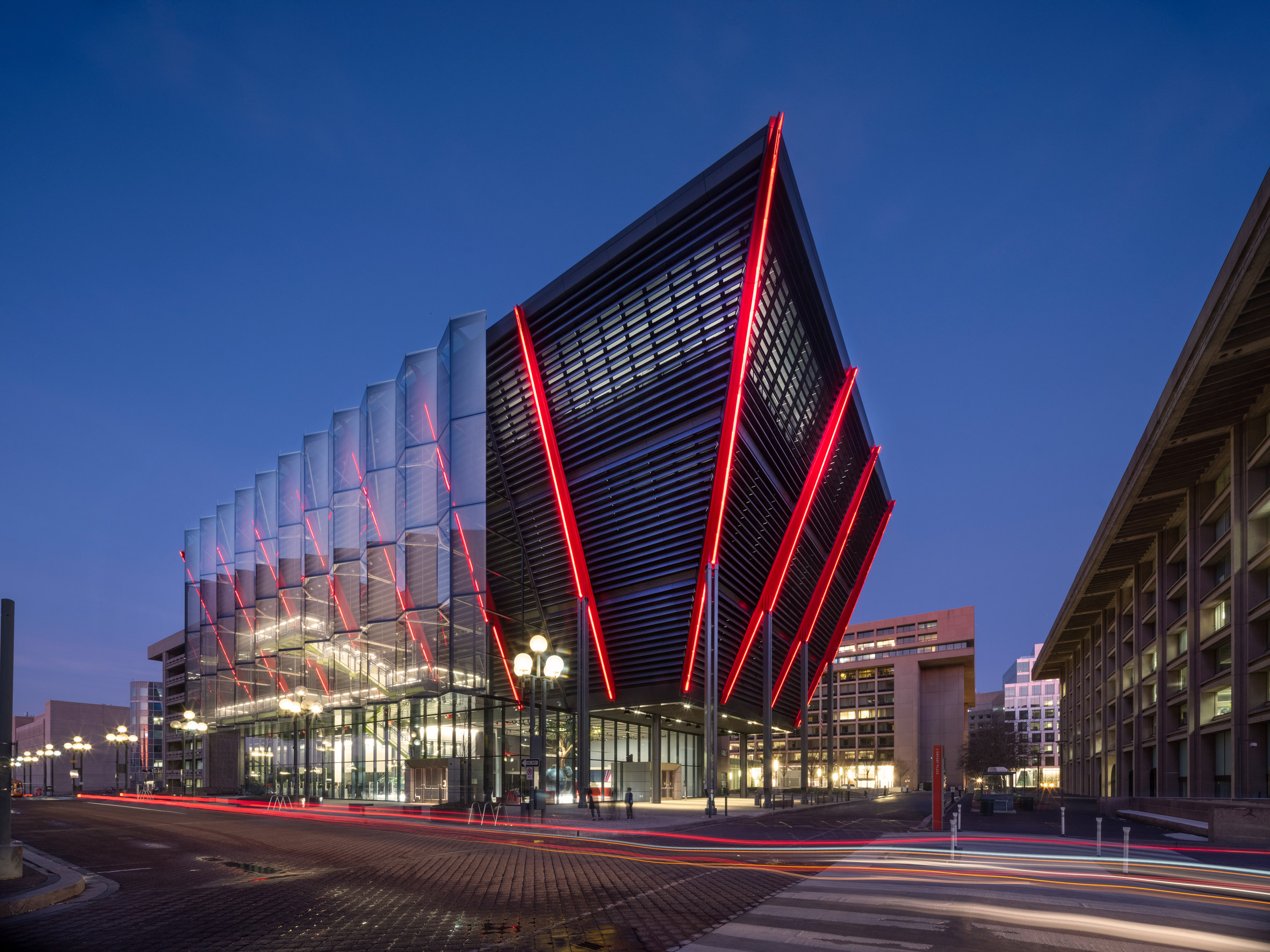
Rogers Stirk Harbour + Partners is an international firm based in London that was founded by Richard Rogers in 1977 as Richard Rogers Partnership. In 2007, the firm was renamed to credit to work of partners Graham Stirk and Ivan Harbour.
Similar to the spy museum is Paris' Pompidou Centre, which Rogers completed with Italian architect Renzo Piano in the 1970s. Both cultural institutions fuse industrial elements, pops of red, and a feature stairwell along one of its facades.
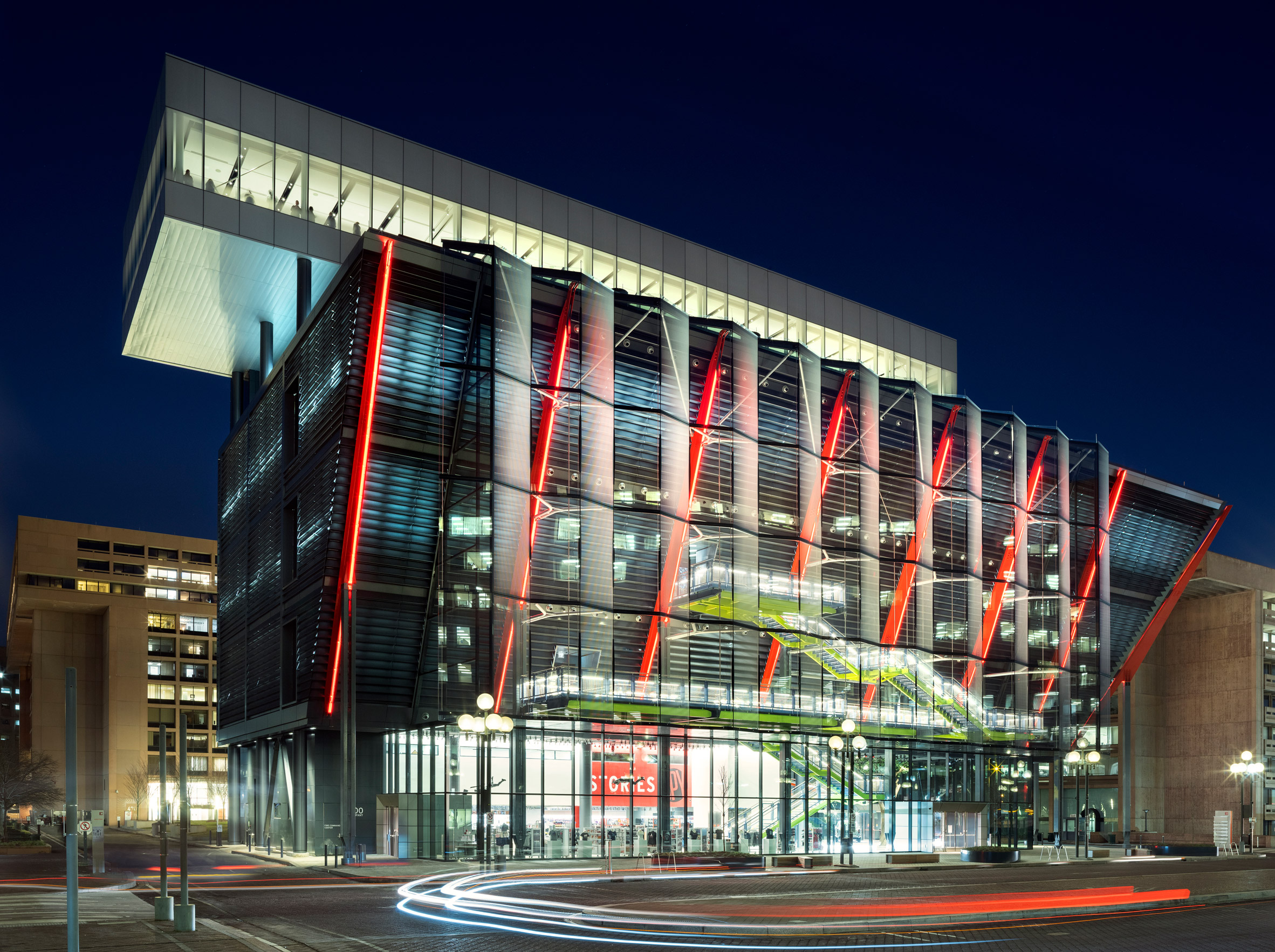
Other notable projects by Rogers Stirk Harbour + Partners are London's Neo Bankside housing development, a bright red cancer care centre, and the city's Leadenhall Building – also known as the Cheesegrater.
Photography is by Nic Lehoux.
Project credits
Client: The Malrite Company, Milton Maltz
Developer: JGB Smith
Architect, lead designer: Rogers Stirk Harbour + Partners
Architect of record: Hickok Cole
Structural engineer of record: SK+A Engineers
MEP engineer of record: Vanderweil
Landscape consultant: Michael Vergason Landscape Architects
Specialist facade consultant: Eckersley O’Callaghan
Lighting consultant: Available Light
The post Rogers Stirk Harbour + Partners designs spy museum to stand out in Washington DC appeared first on Dezeen.
http://bit.ly/2vQ6sjt
twitter.com/3novicesindia
No comments:
Post a Comment