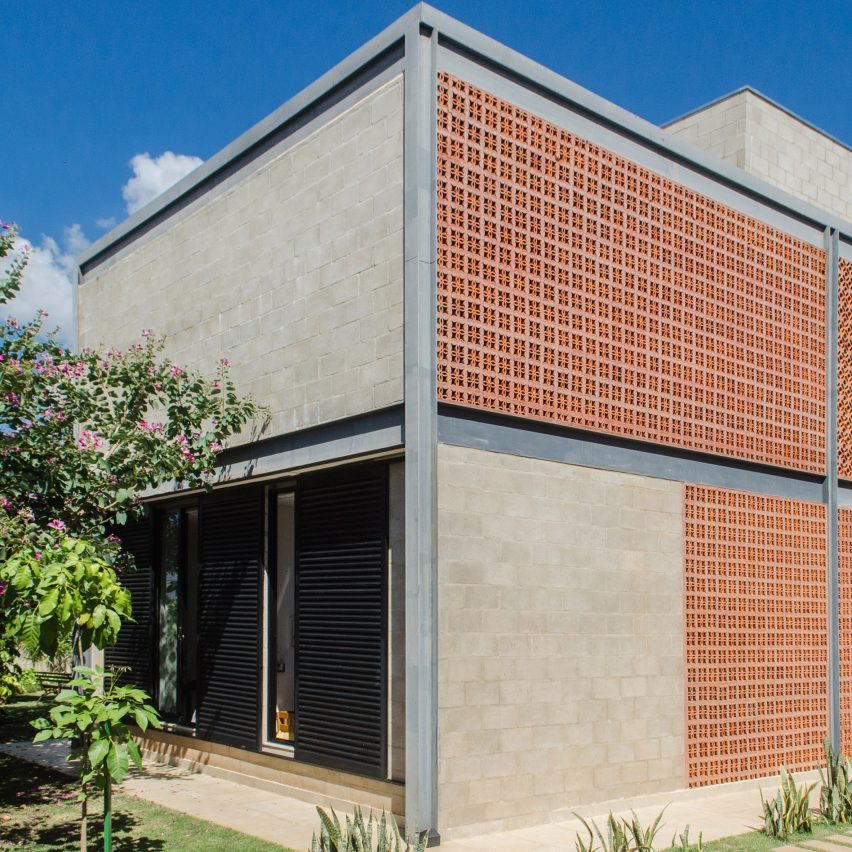
Architecture studio YTA has used traditional Brazilian Cobogó bricks to create screens that help keep this home in São Paulo naturally lit and well ventilated.
The two-storey house is built with a suite of simple materials including steel frames, cement blocks and the Cobogó bricks – a hollow ceramic block commonly used across South America to allow for ventilation and lighting in the hot climate.
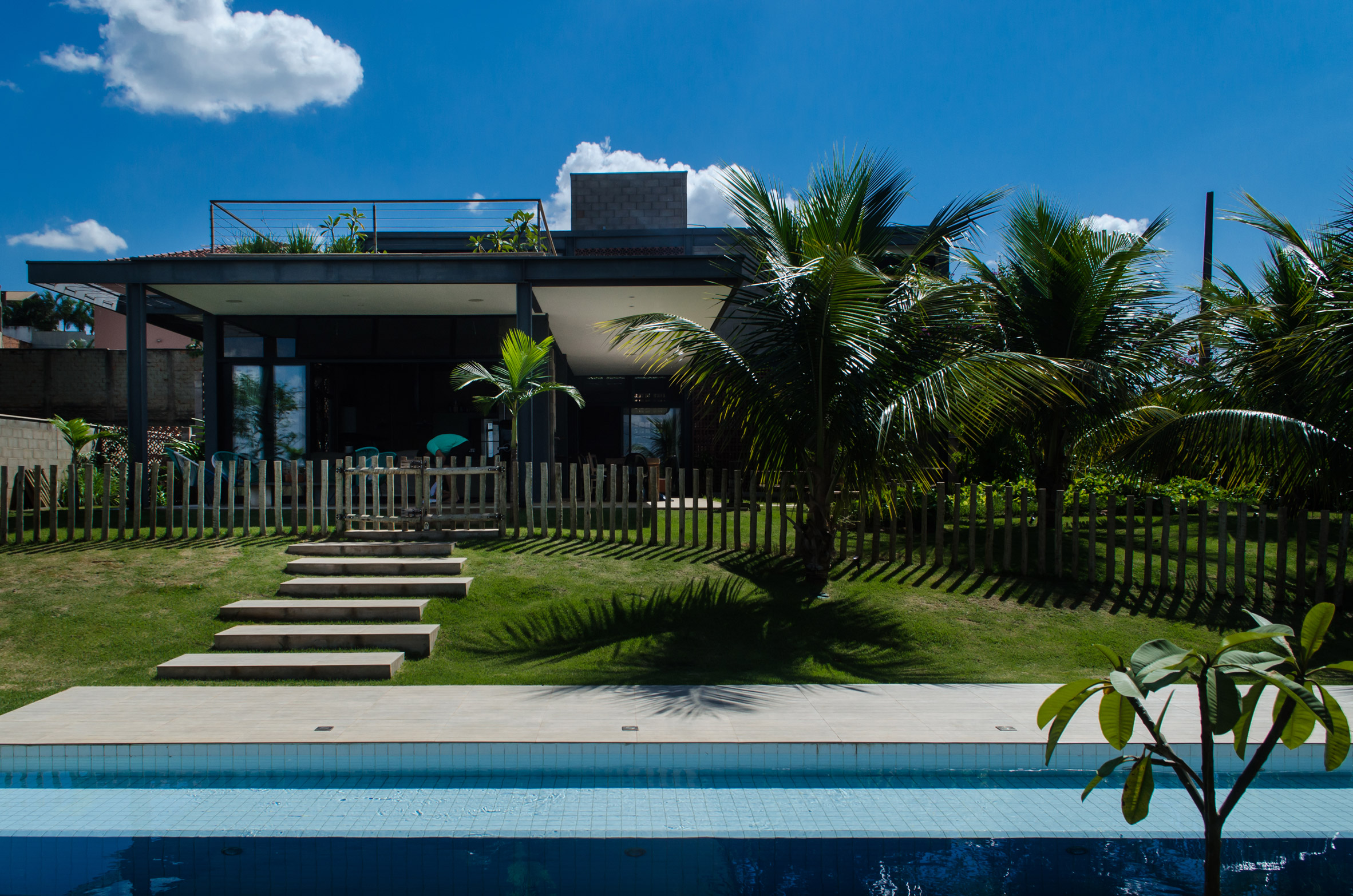
Fernando and Humberto Campana also chose the bricks for an Aesop store in the city, Brazilian architect Alan Chu used it for an apartment renovation, while Frida Escobedo worked with the blocks for a Mexico gallery.
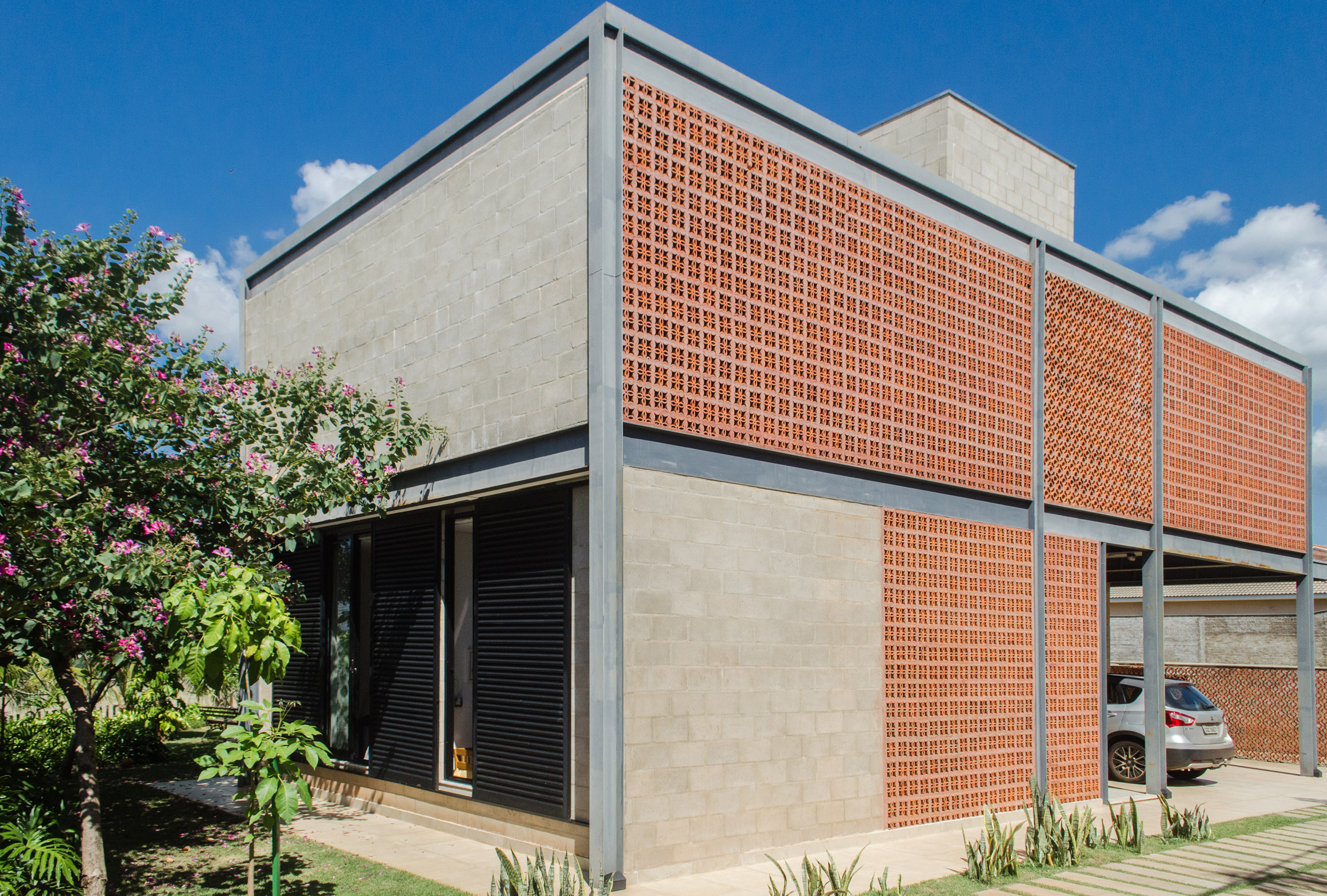
In Cobogó House, the decorative screens are slotted into portions of the steel frame to create a comfortable environment for the owners to work from home during the day.
Artificial light also filters out at night, adding additional effect.
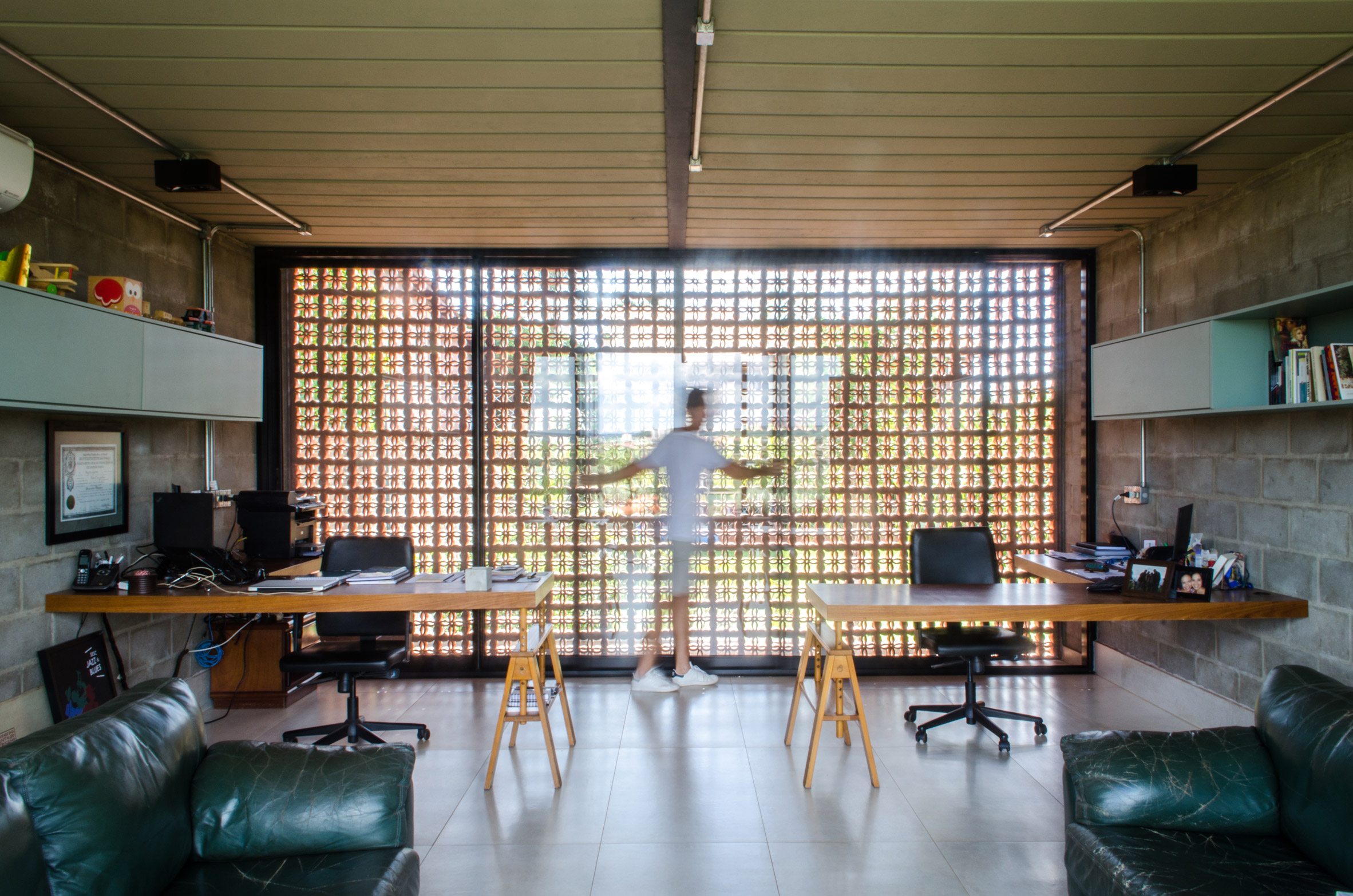
"The whole house lights up and shines out through the lace-like walls," said YTA.
The property comprises two wings form the ground level. Off to one side is an area for the owner's children, with two bedrooms, two bathrooms, and a play area tucked underneath the staircase.
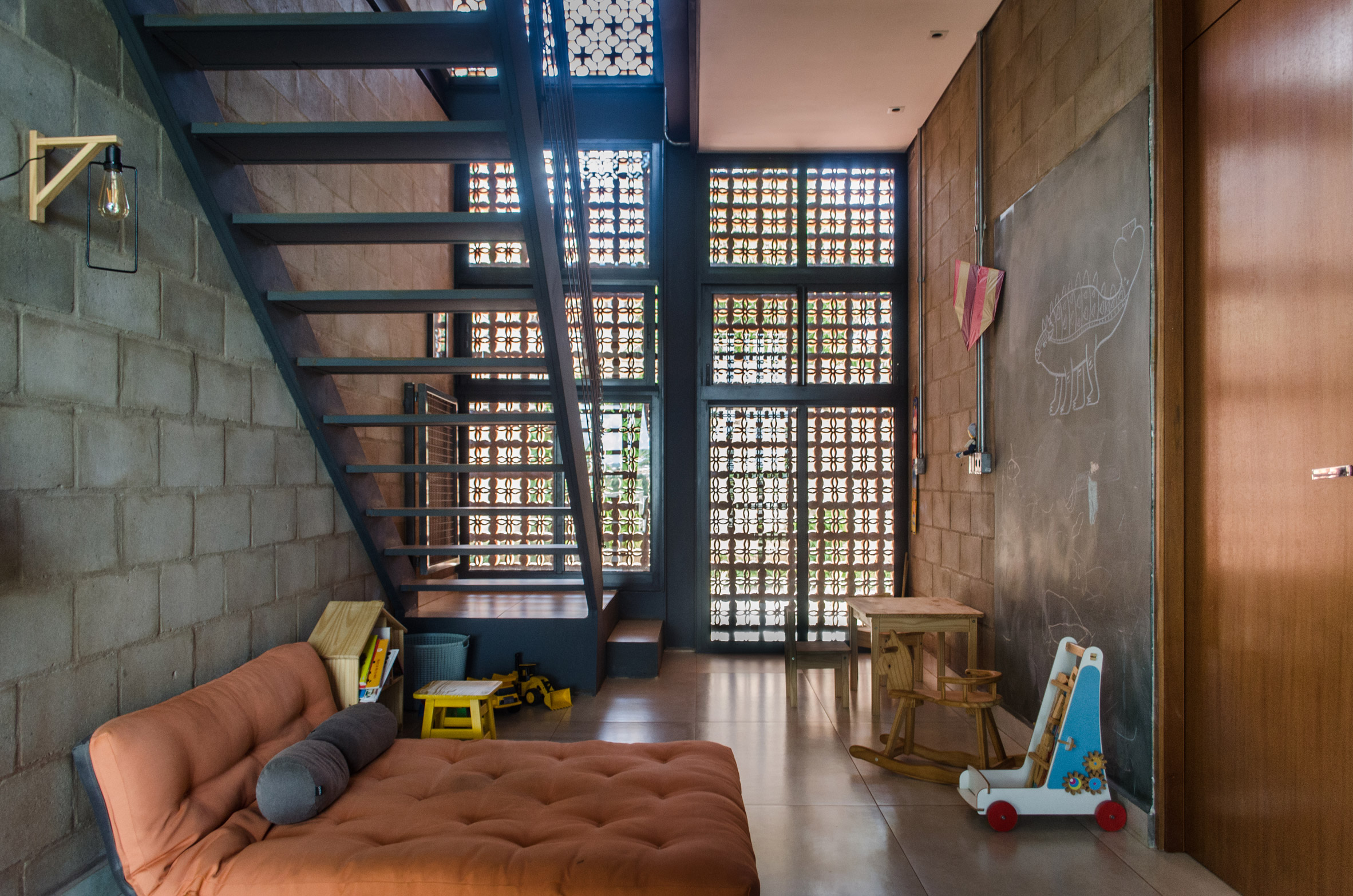
The other wing contains the family spaces, and includes the open-plan kitchen, living and dining area. Sliding glass doors and clerestory windows provide plenty of daylight, and lead to an outdoor patio that wraps around this space and overlooks the back yard and pool.
The garden features an abundance of tropical vegetation chosen by the owner and his father, who is a "veteran landscape designer".
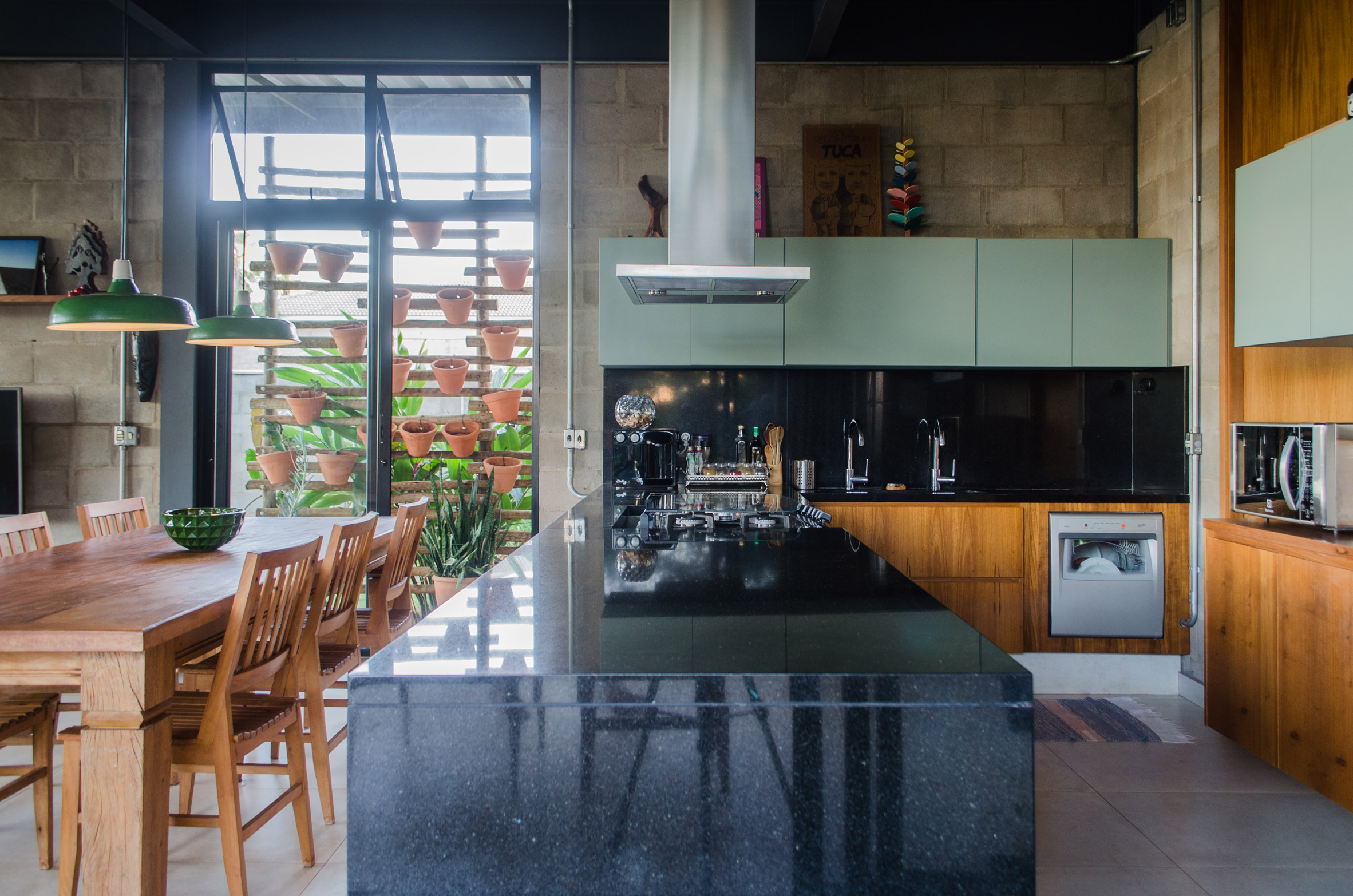
The partially cantilevered top level is reserved for the the master suite, a secondary living room, as well as his-and-hers home offices.
A rooftop terrace is accessible from the work areas, and is also lush with plantings. According to YTA, the thick roof construction also helps insulate the living and dining room below.
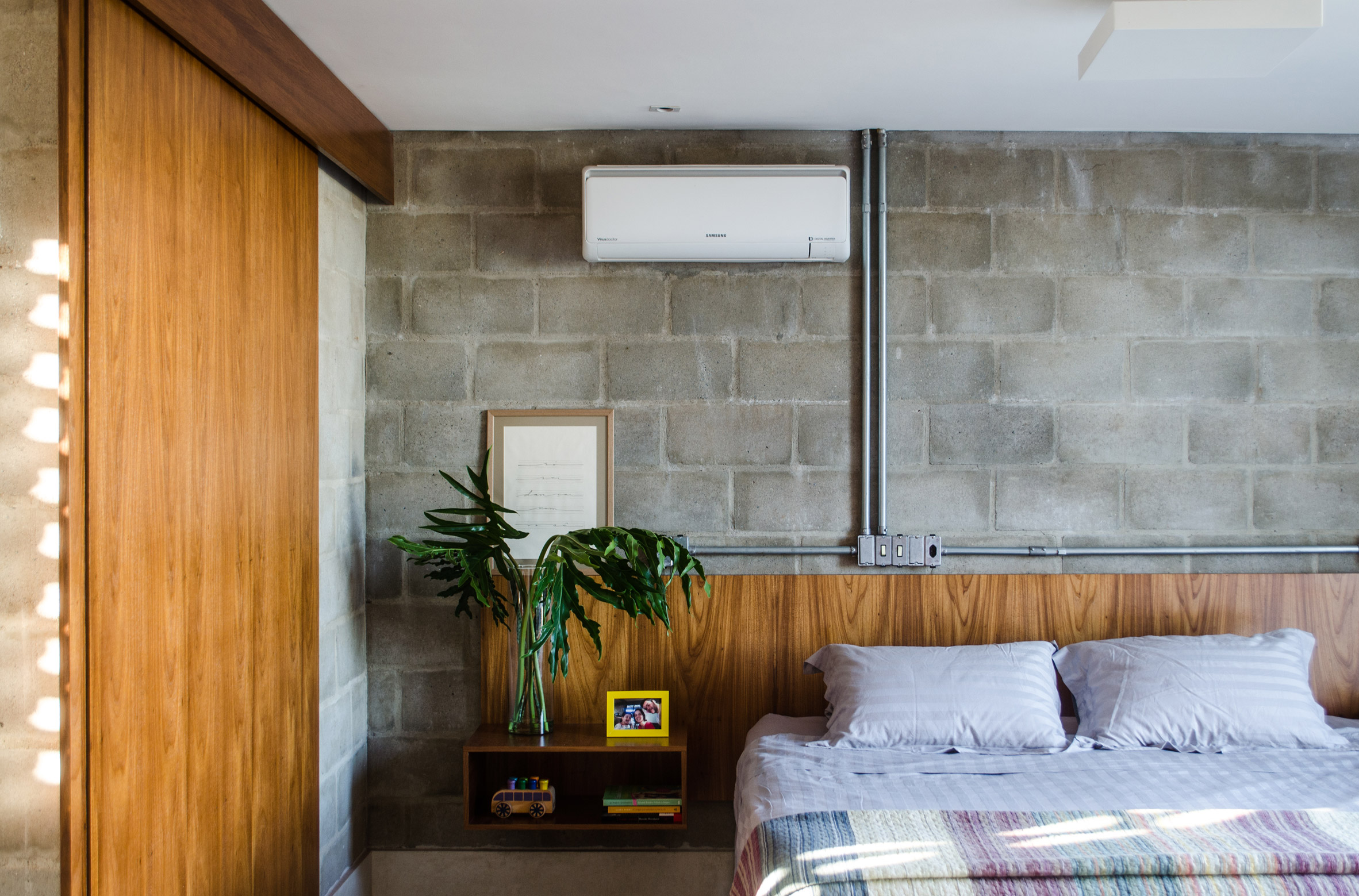
Interior furnishings contrast the home's rough steel-and-concrete palette.
YTA used colourful elements such as bright cabinets, natural wooden furniture, and reclaimed pieces to enliven the interiors.
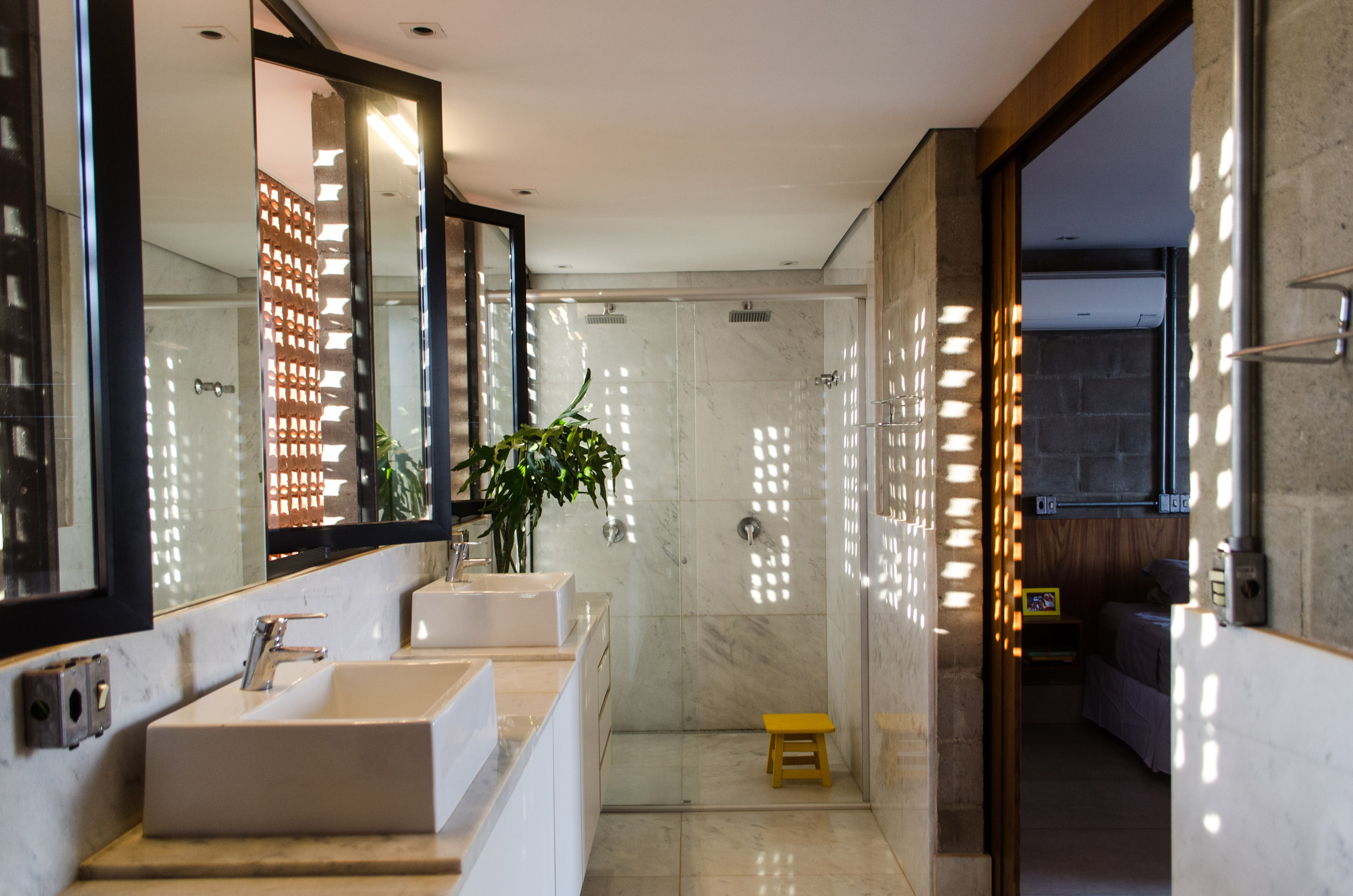
"Inside, cement floors, oak wood and national white marble were combined with pale green matte lacquer, to create punctuated horizontal lines, that serve as shelves, cabinets, headboards and counters," YTA said.
Other projects in São Paulo that make the most of the outdoors include a home with sliding and pivoting doors that allow it to open up to the exterior, and a historic home by Lina Bo Bardi, in which architect Sol Camacho has designed a curvy garden pavilion.
Photography is by Jadiel Tiago.
The post "Lace-like" terracotta screens keep Cobogó House in São Paulo airy and light appeared first on Dezeen.
http://bit.ly/2E2NL0o
twitter.com/3novicesindia
No comments:
Post a Comment