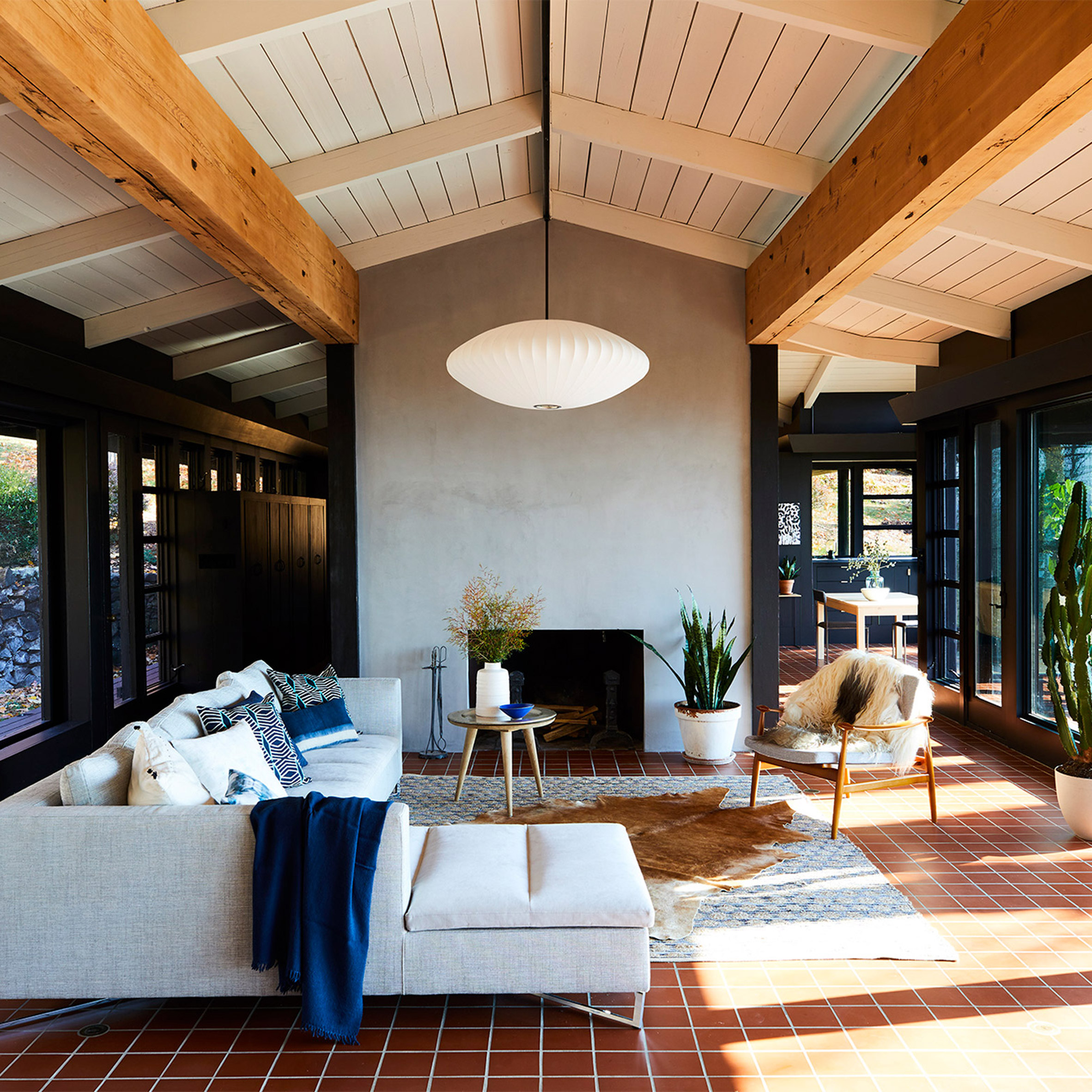
New York firm GRT Architects has used a simple palette to offset the existing details of this mid-century house in New York's Hudson Valley, which it overhauled for the architect's grandchild.
The single-storey Croton-on-Hudson House was completed in the 1960s by the client's grandmother – who was one of the first female graduates of the architecture masters programme at Columbia University.
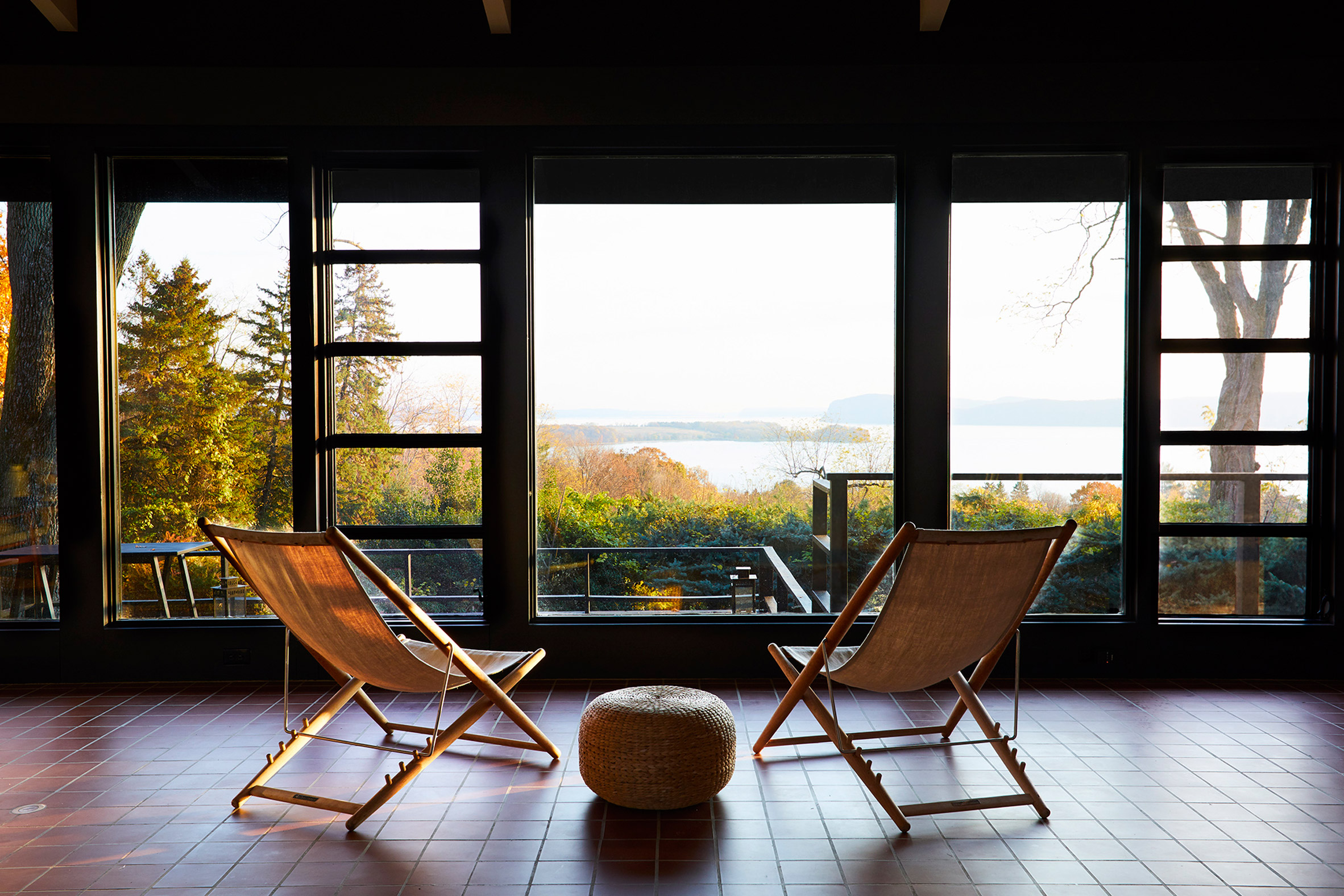
Typical to the mid-century architecture style popular during this period, the 3,000 square feet (279 square meters) residence is low-lying, slender and lined in large windows. It also has a gabled roof and two chimneys at its core.
"The strong, rational design of this house provided a great point of departure for our work," said GRT Architects, which is led by architects Tal Schori and Rustam Mehta.
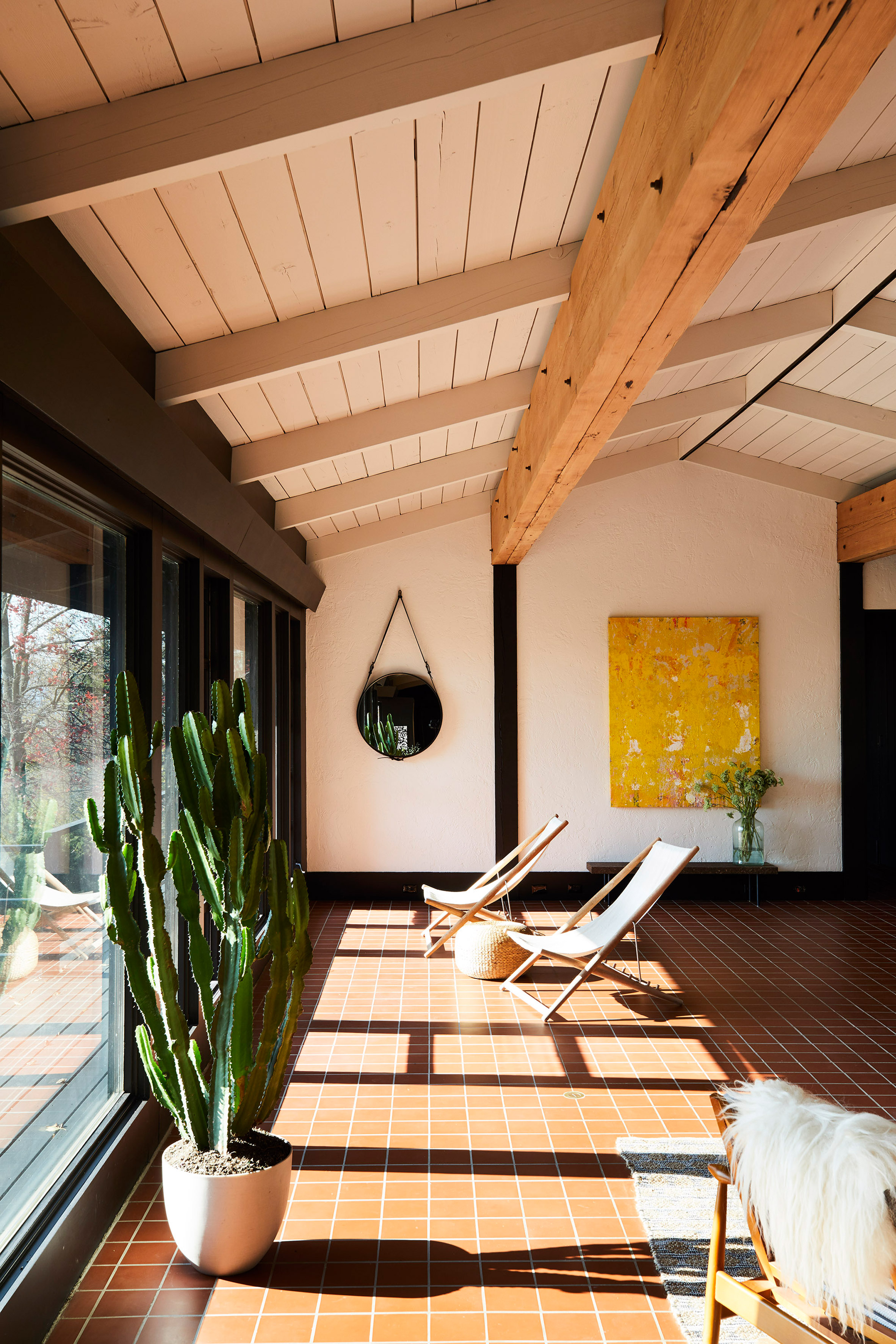
The Brooklyn studio preserved a number of key elements from the original property, including wooden ceiling beams and boards.
"Highlighting the strength of the home's formal design, we exposed the natural beauty of the structural wood beams that traverse the entire house and become a unique feature of every space," said the studio.
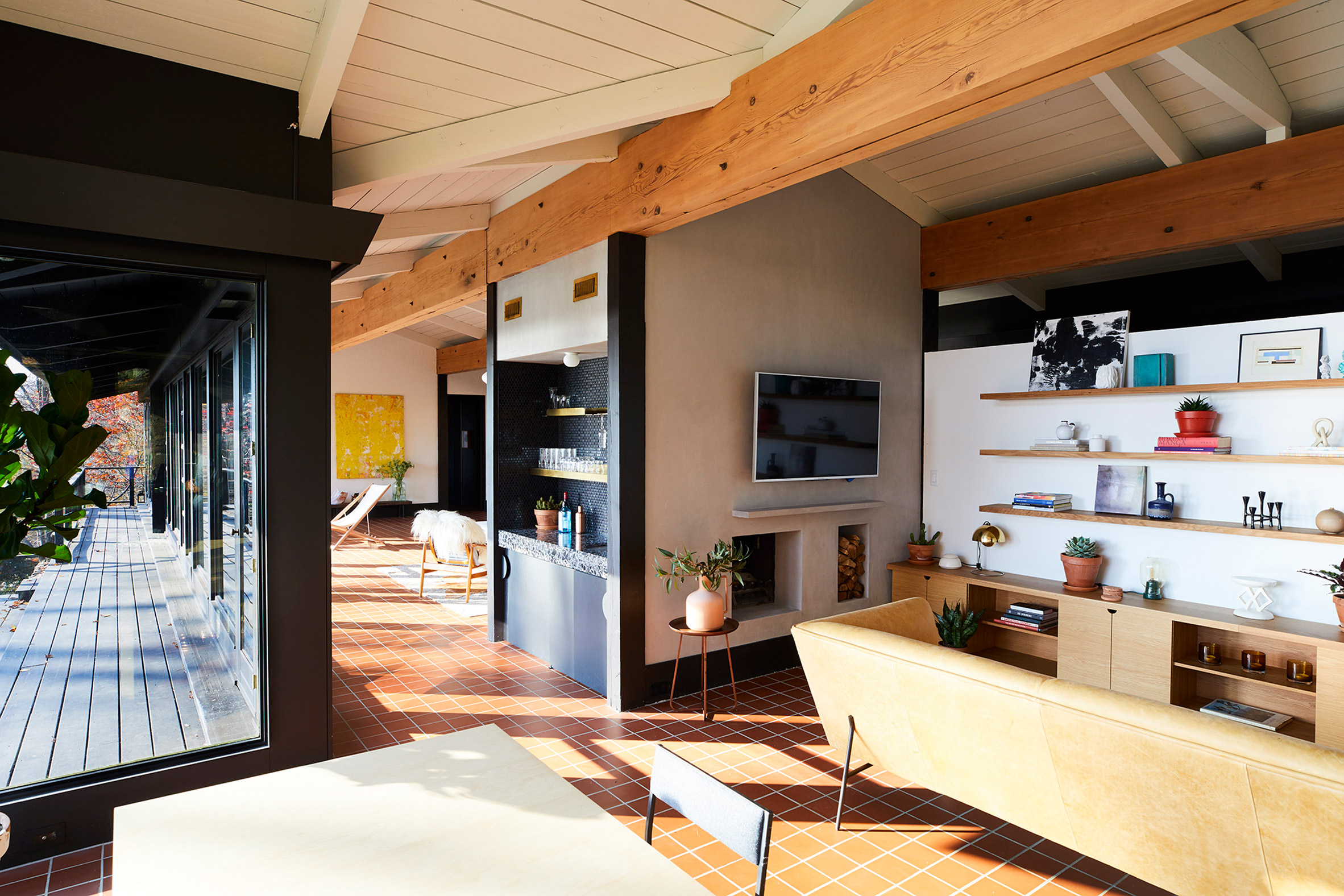
Existing terracotta tile floors also informed much of the interior design features. "They have rectified edges, meaning they are more square and industrial," Schori told Dezeen.
Updates focused on a simple palette to highlight the modest construction while up-playing the building's original beauty. The minimal hues also draw attention to the home's lush property on a hilly plot in a village in New York's Westchester County.
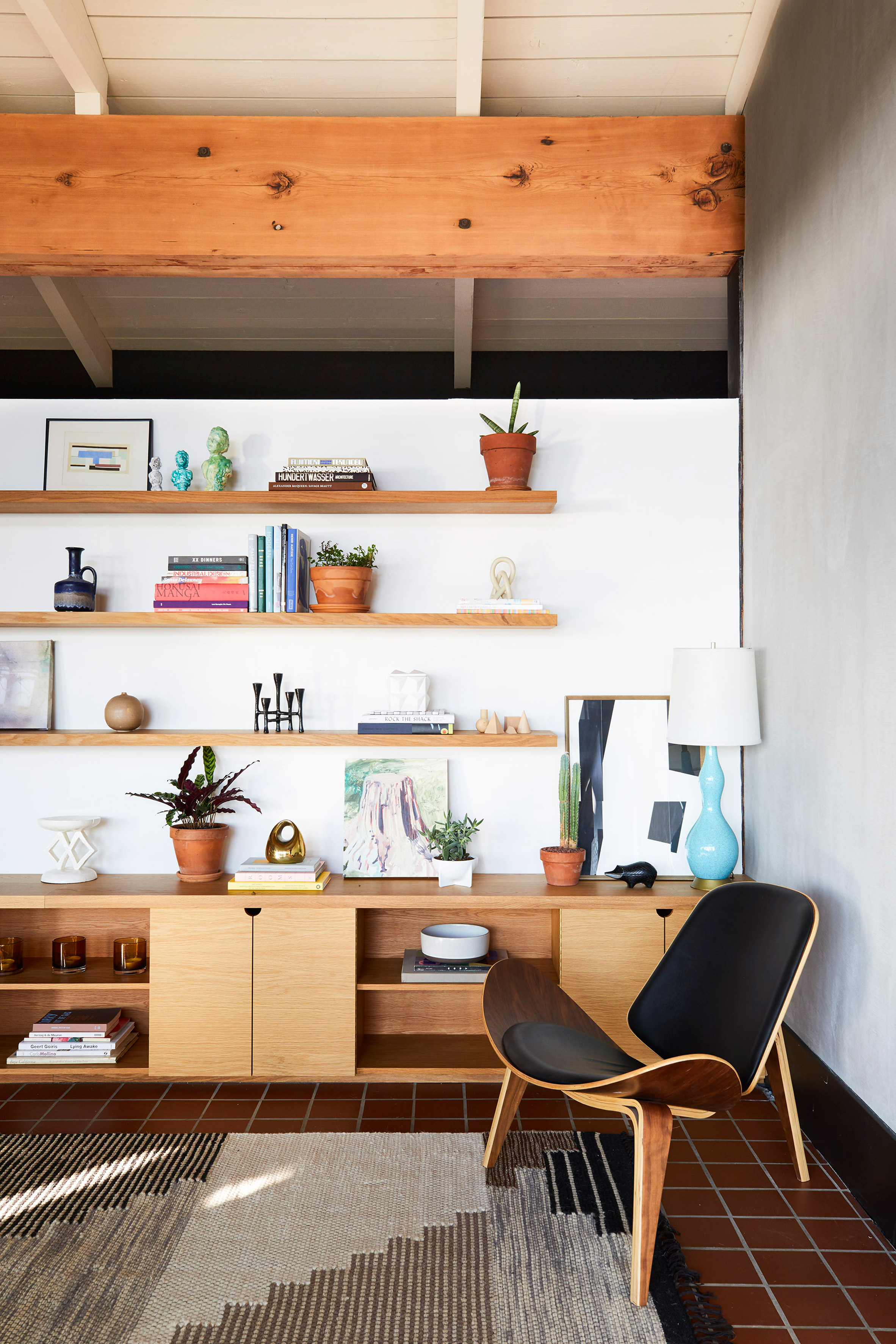
"We introduced a neutral palette throughout of blacks, whites and greys to complement the original terracotta floors, brighten the space and frame the view," the studio said.
The exterior of the house is painted black to replace the original "drab brown colour". This use of black is continued heavily inside across most of the surfaces, along with strong pops of white.
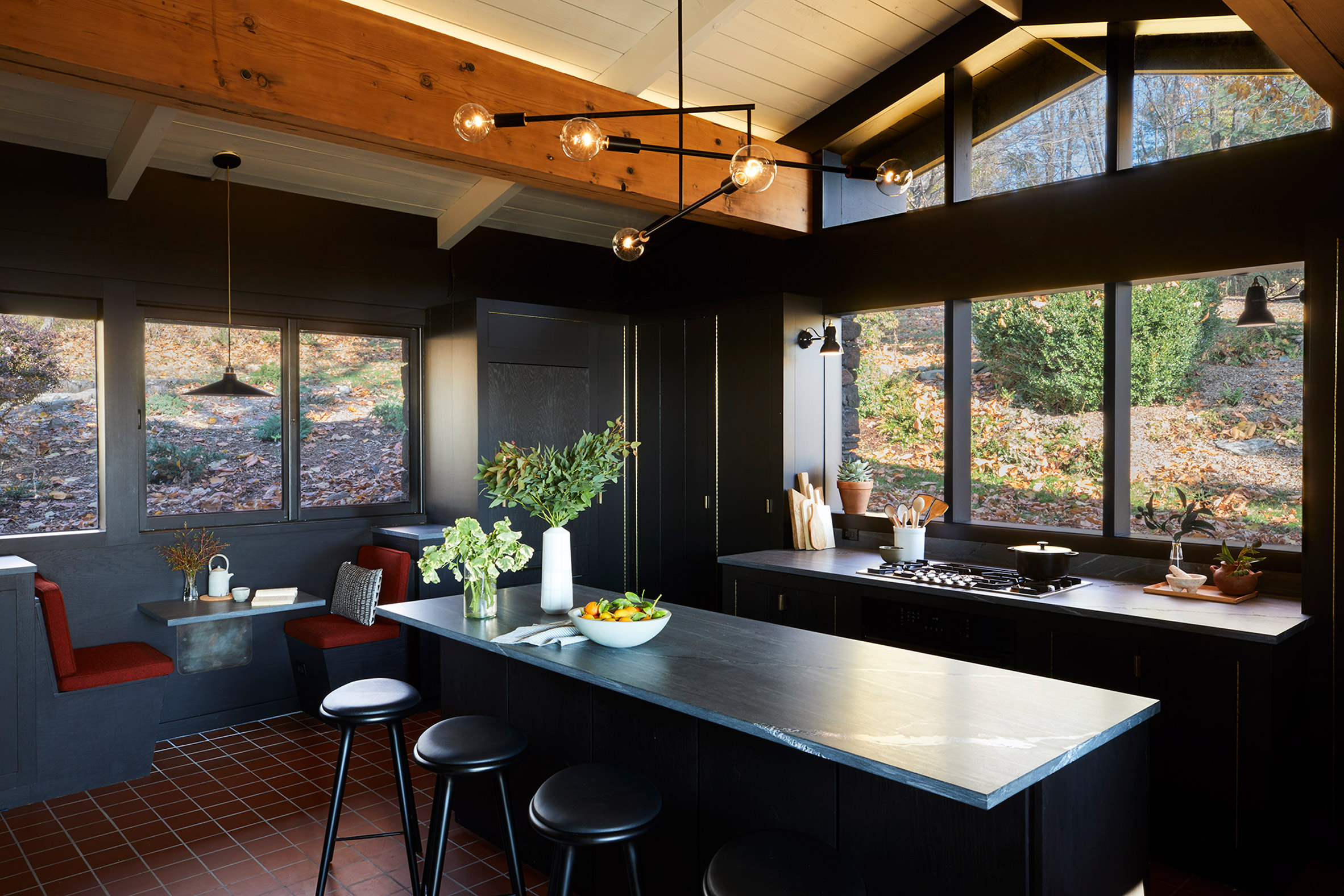
In the kitchen, black cabinetry and countertops are arranged around an island with a black marble countertop and four round barstools.
GRT Architects custom built a small breakfast nook into the kitchen, featuring two benches upholstered in a red textile to offer more dining space.
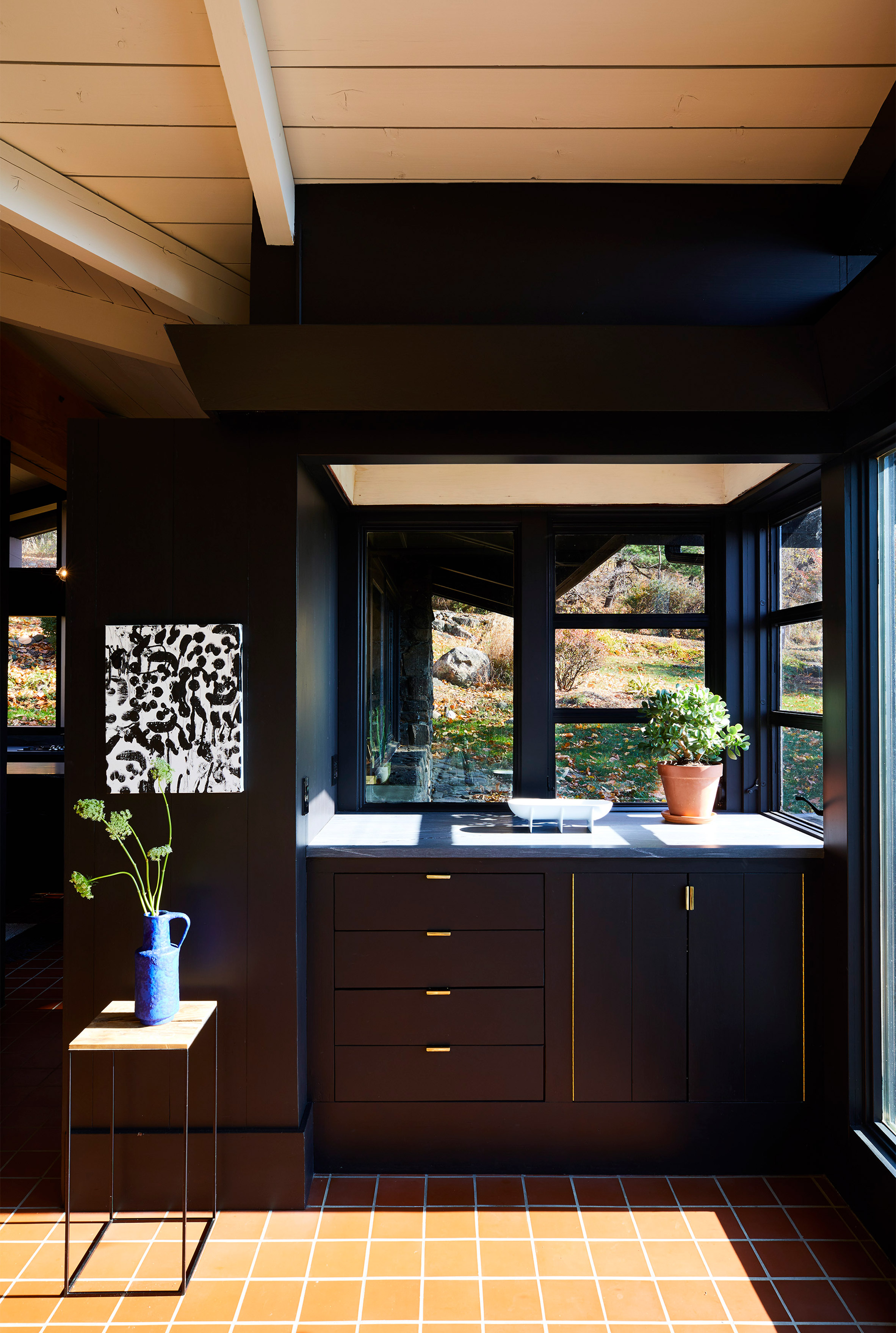
At the centre of the residence is a living room bathed in ample natural light. The home's pitched roof is also left exposed overhead. This main lounge is anchored by a pale grey sofa and a round pendant ceiling light.
A wet bar, meanwhile, features black penny round tiles as the backsplash, a black-and-white terrazzo countertop and brass shelving.
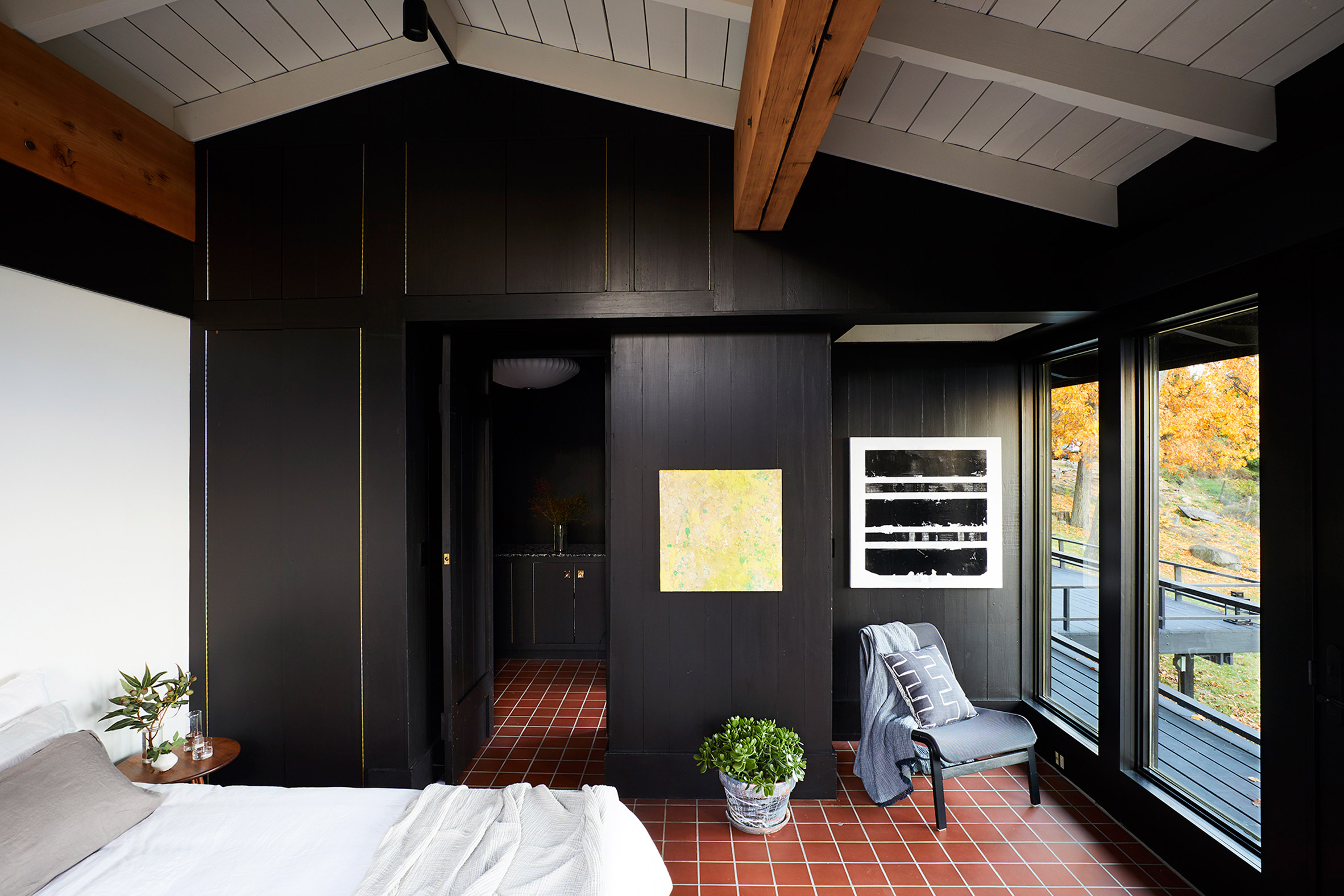
Another sitting area in the residence is completed with a pale leather sofa and a custom wood console in a similar hue.
Black and white details continue into the bedrooms. However a room with bunk beds has a pop of blue that distinguishes it from the rest of the house.
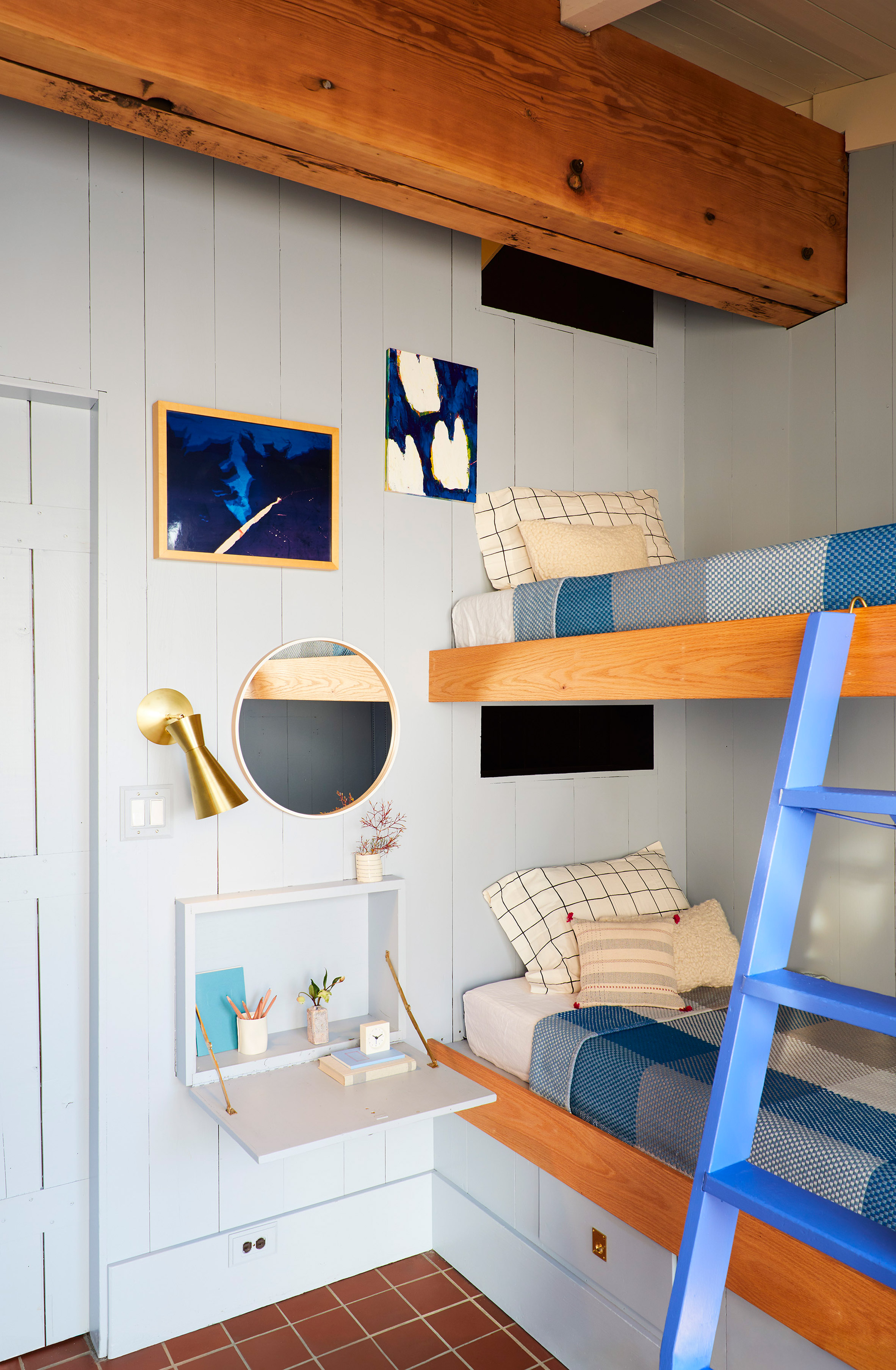
Croton-on-Hudson House also features a large patio that overlooks the garden, and an elevated footbridge.
GRT Architects has completed a number of residential renovations, most of which are in Brooklyn. Examples include as a townhouse with bright green cabinetry and home with a fluted glass stairwell.
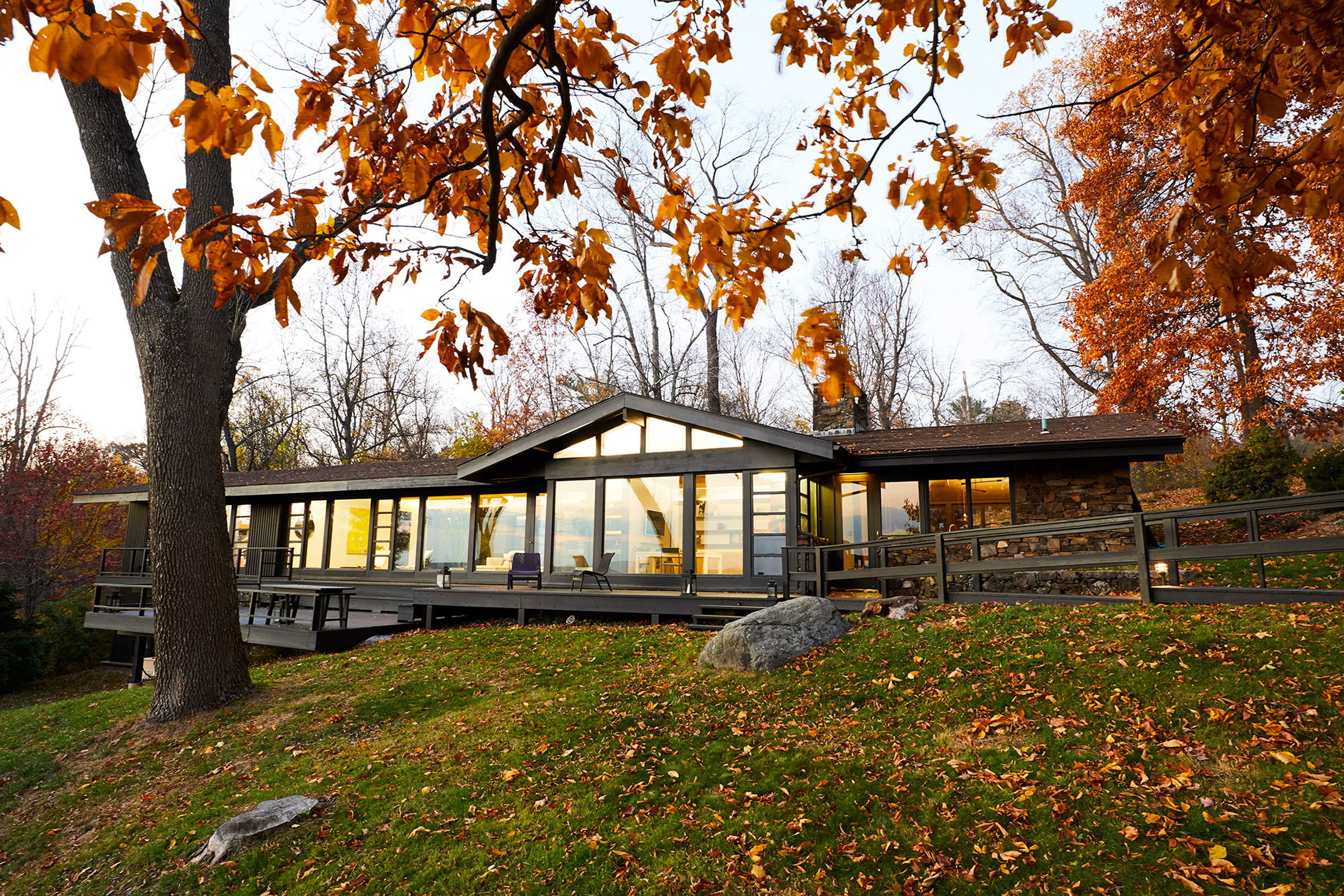
Croton-on-Hudson House is among a number of mid-century houses that have been renovated across the US. A low-slung Eichler home in northern California by Klopf Architecture, Marcel Breuer's Lauck House in Princeton and a modest Sea Ranch Cabin by Framestudio are among the standout projects.
Photography is by Nicole Franzen.
The post GRT Architects revitalises mid-century house in Upstate New York appeared first on Dezeen.
http://bit.ly/2UO9cYB
twitter.com/3novicesindia
No comments:
Post a Comment