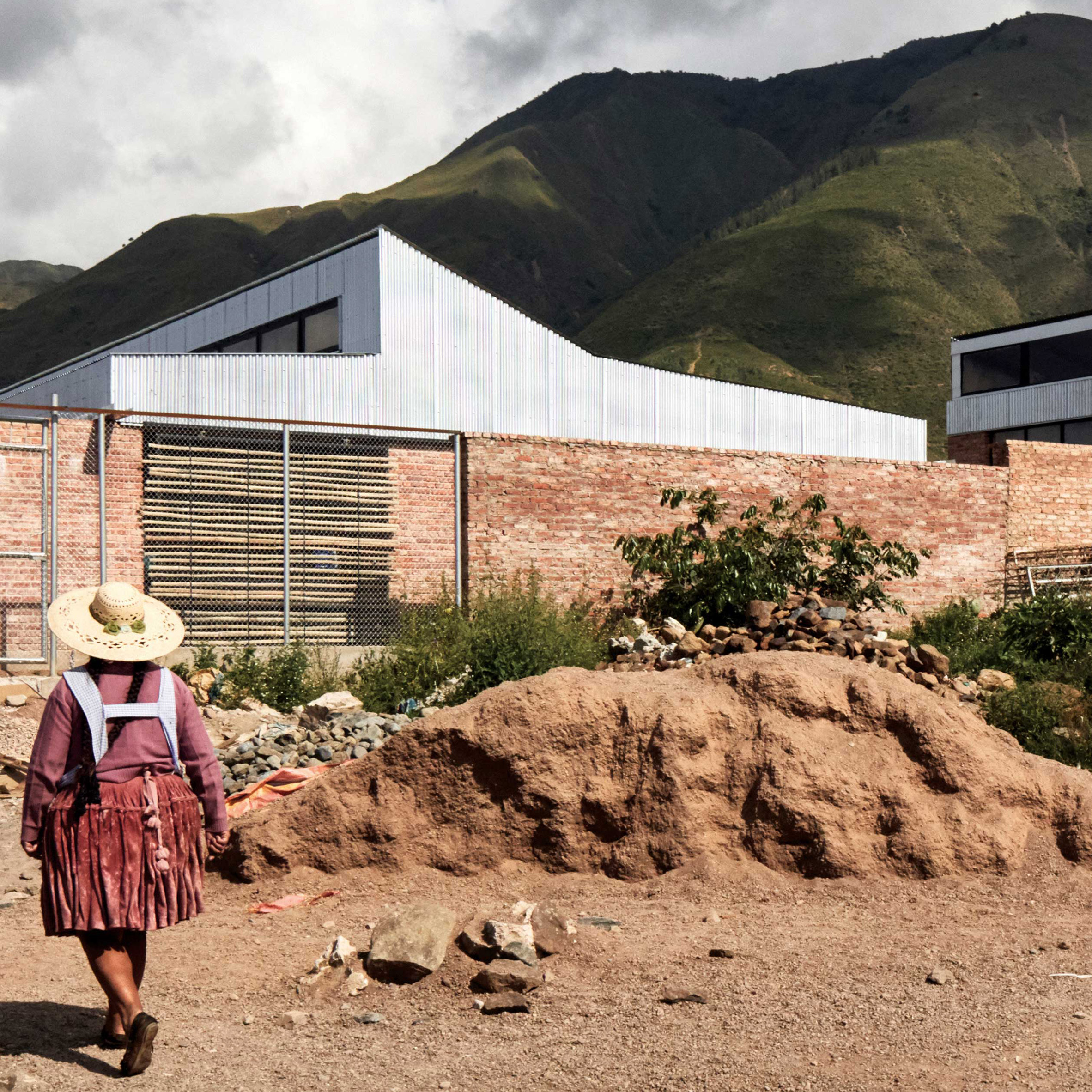
Red handmade bricks and corrugated metal form this dormitory at a school in an Andean village in Bolivia, which was designed and built by Berlin architecture students and German architect Ralf Pasel.
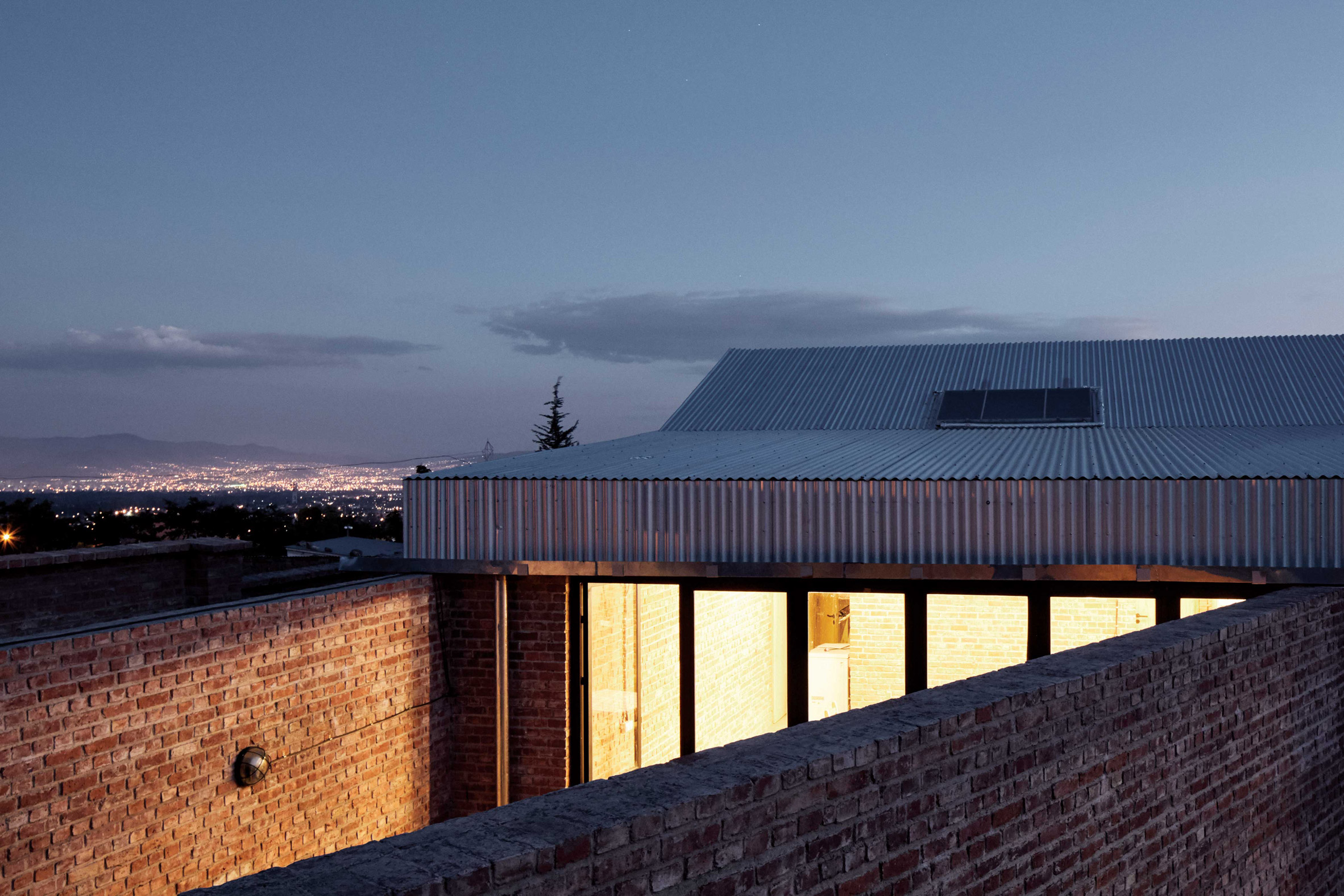
The Bella Vista Boarding School is located in a village near the town of Cochabamba, which sits in a valley ringed by the Andes Mountains. Ralf Pasel, cofounder of German studio Pasel Kuenzel Architects, designed the project with 40 students from the Institute of Architecture at Technical University Berlin.
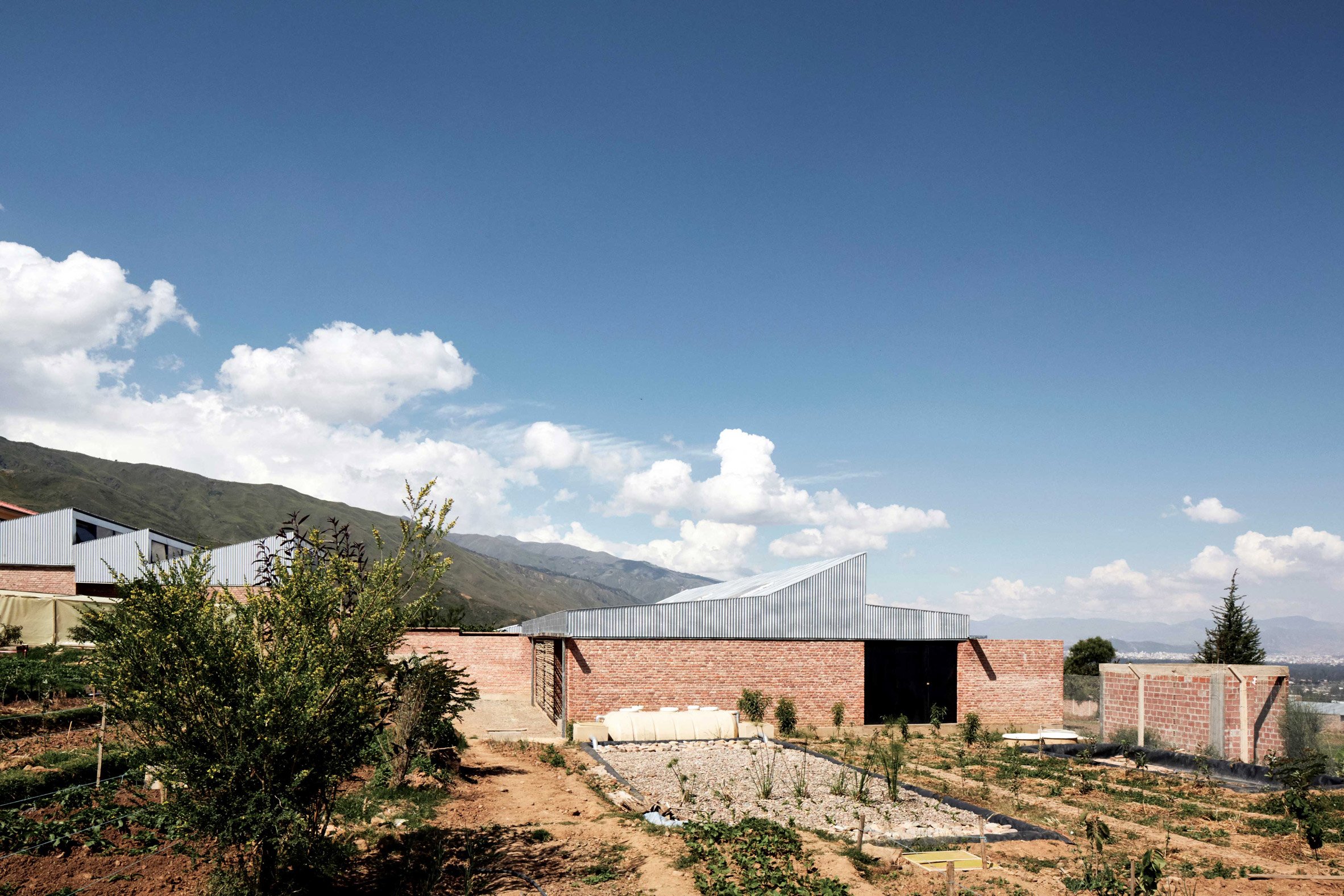
The 270-square-metre boarding house is part of the growing Bella Vista Agronomy Campus, which aims to offer "a perspective to juveniles from extremely poor families in Bolivia that goes beyond the common subsistence level of agriculture".
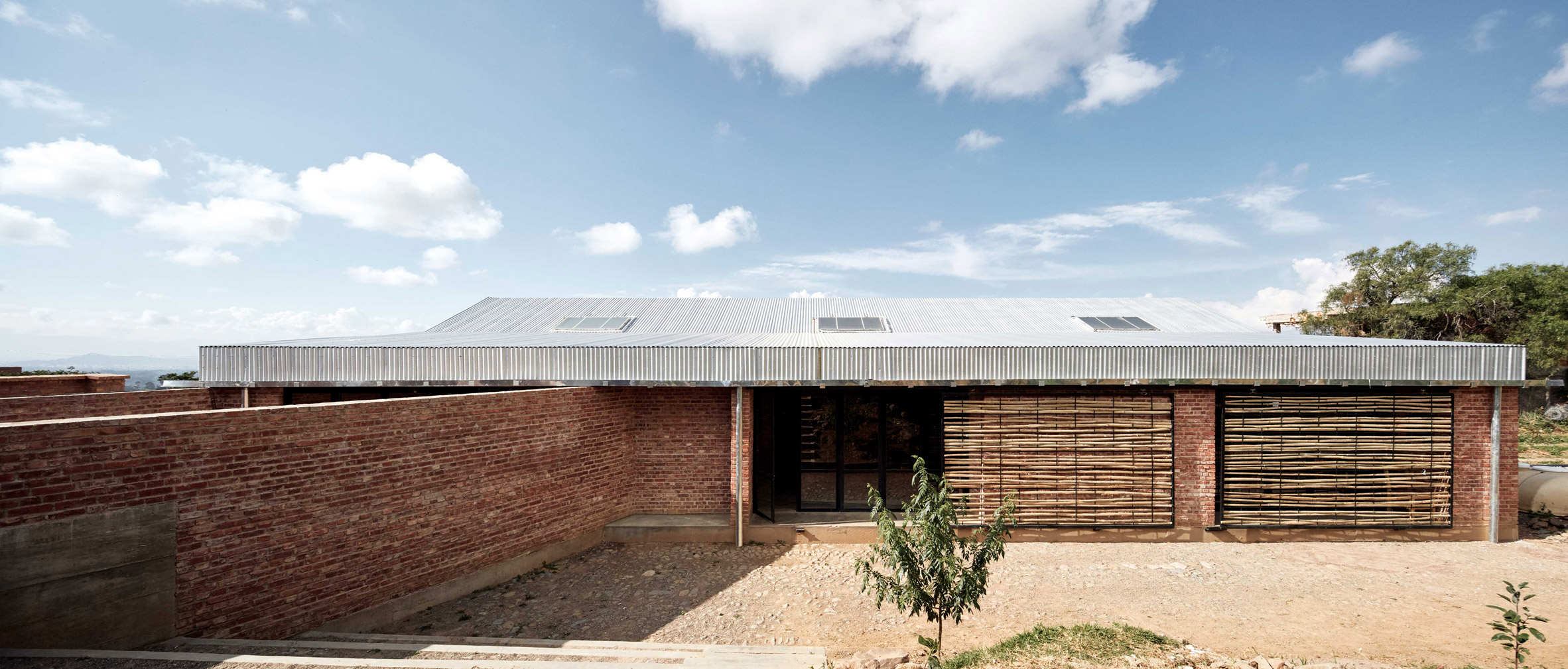
The campus opened in 2015 with the completion of an educational building, also designed by Pasel and a group of students. The new boarding facility provides housing and other amenities for pupils and faculty.
"The new boarding school constitutes the programmatic extension of the agricultural zone and sets up a broadly and large-scale agronomy campus," the team said.
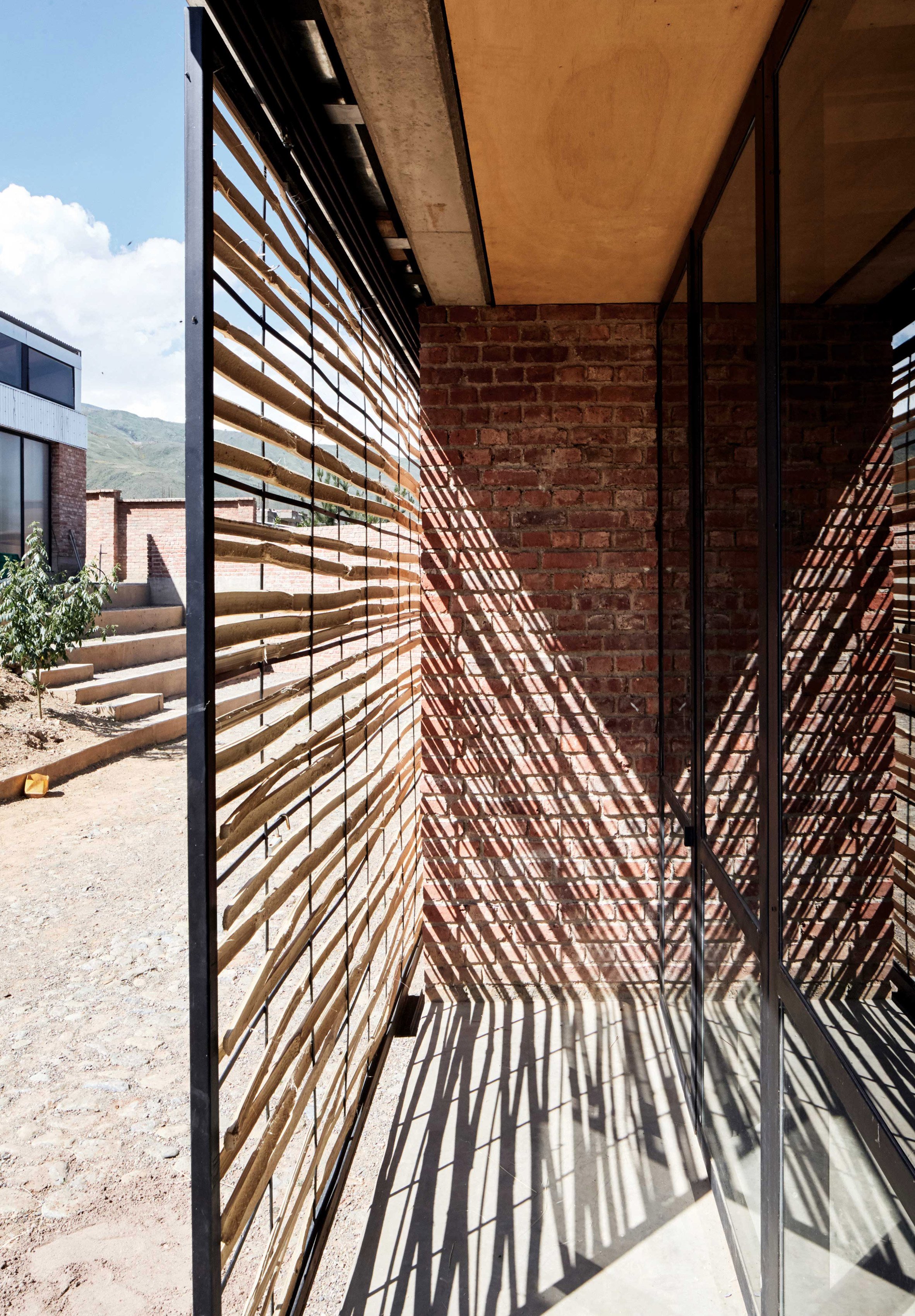
The building takes cues from the academic building, which consists of a trio of large, brick-clad volumes with shed roofs. The boarding house is largely rectangular in plan, with an enclosed patio jutting off to one side. Together, the school and boarding house form an L-shaped plan.
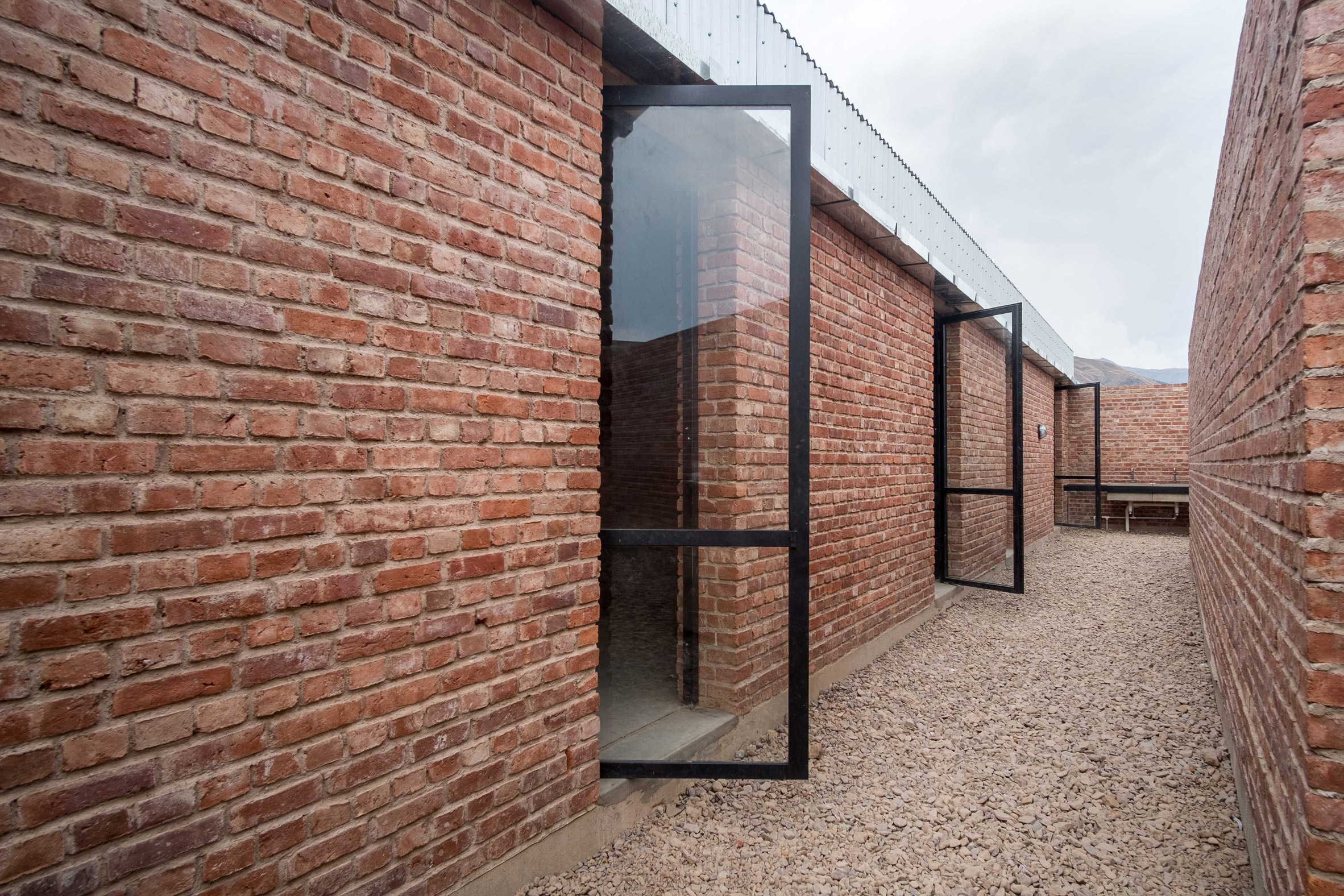
The boarding house walls are composed of reddish bricks that were made by hand using local clay. A double-shed roof wrapped in corrugated steel sits atop the building. In one area, the team incorporated bamboo screens to provide shade and privacy.
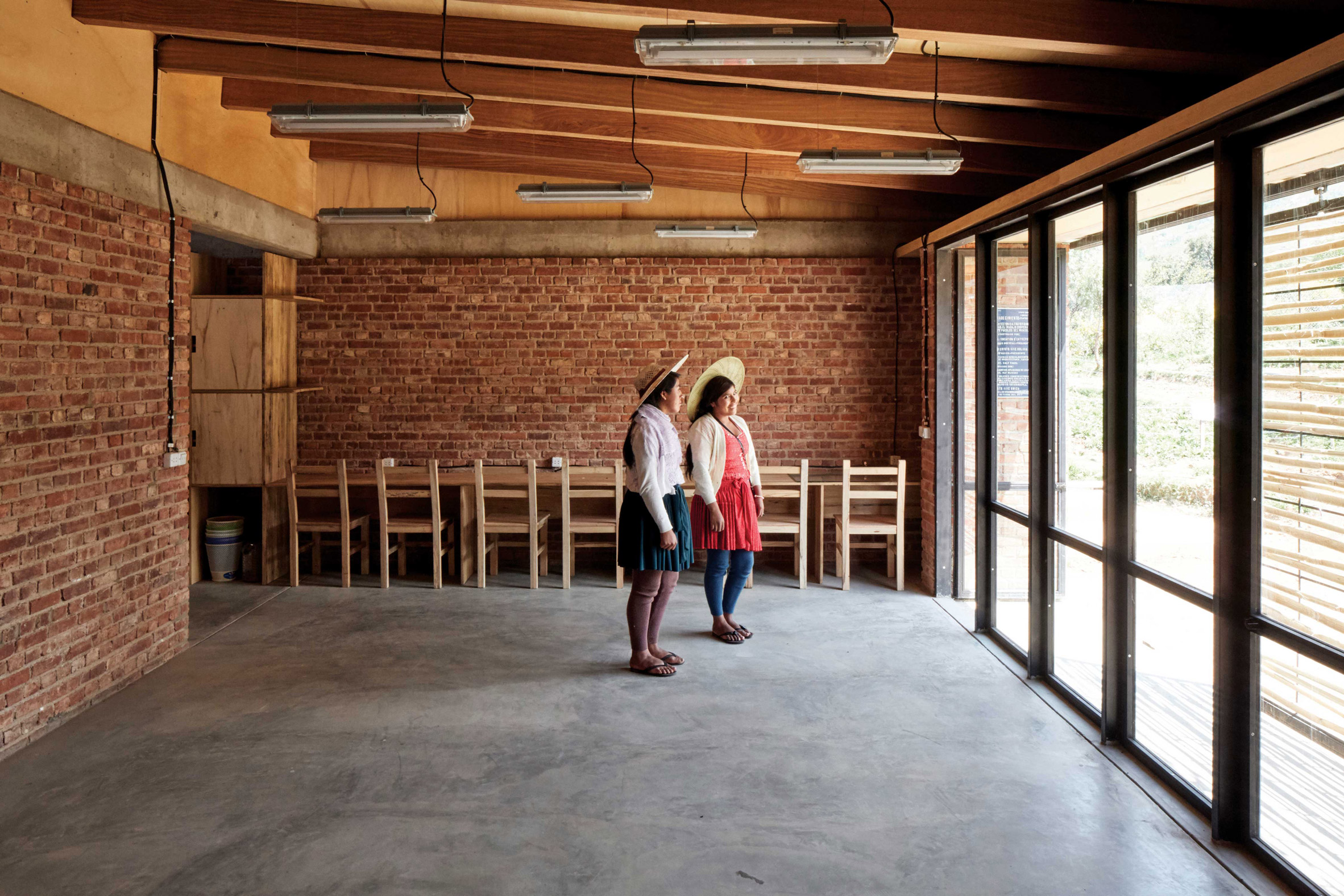
The building contains a student dormitory, a room for a lecturer, a kitchen, a multipurpose room for dining and study, and several individual bathrooms. Interior spaces feature concrete flooring, exposed timber beams and tall glass doors that pivot open and close.
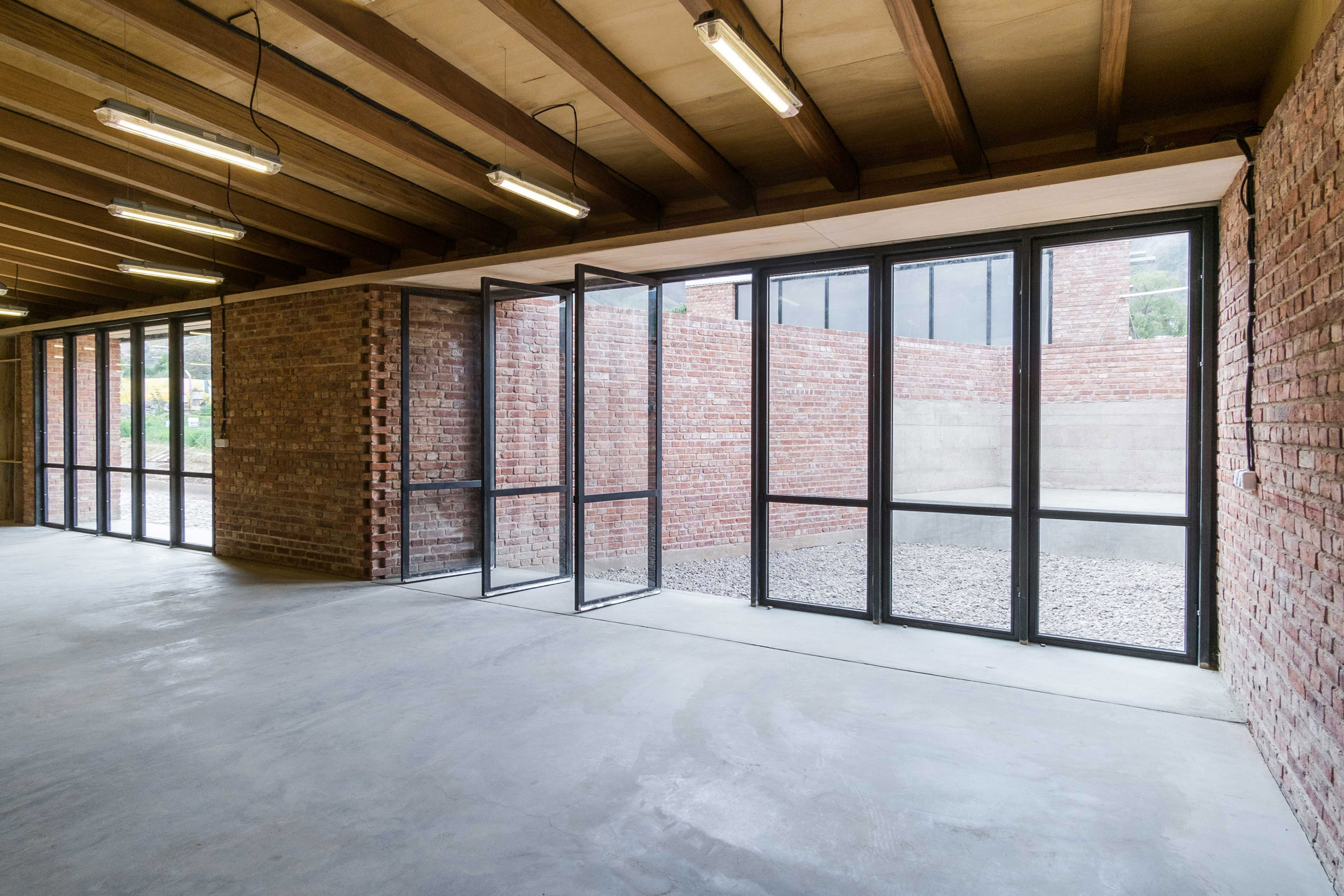
In addition to the patio, an additional terrace runs along the back side of the building. Both outdoor spaces provide "spaces for encounter and rest" – one of the design team's main goals.
The project is part of the Technical University Berlin's construction and design programme, called CODE. The programme seeks to "develop local solutions against poverty, as well as finding solutions to global issues such as increasing urbanisation and rural depopulation".
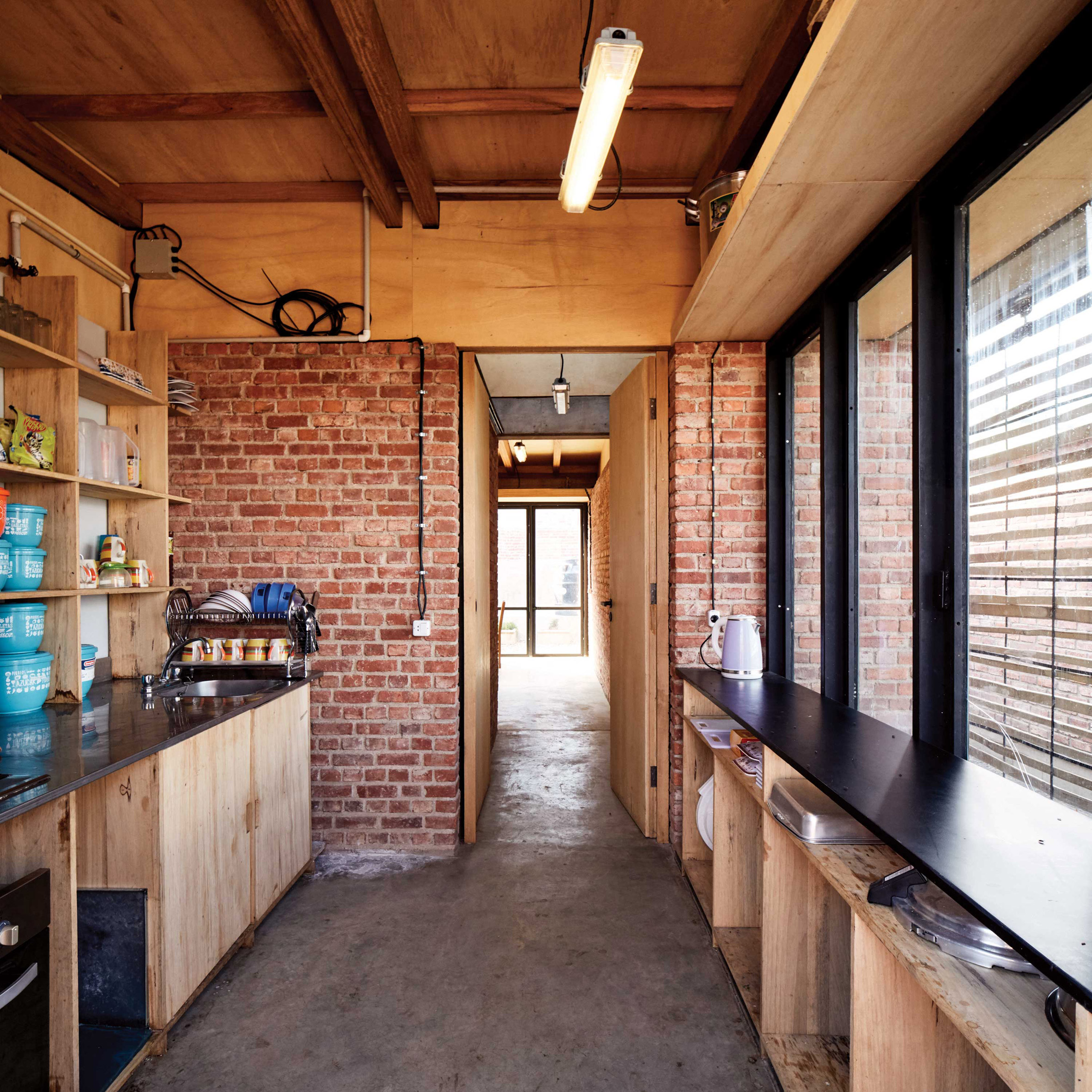
The Bella Vista Boarding School project was undertaken in cooperation with several stakeholders and the nonprofit group Fundación Cristo Vive Bolivia, which works to alleviate poverty in Latin America.
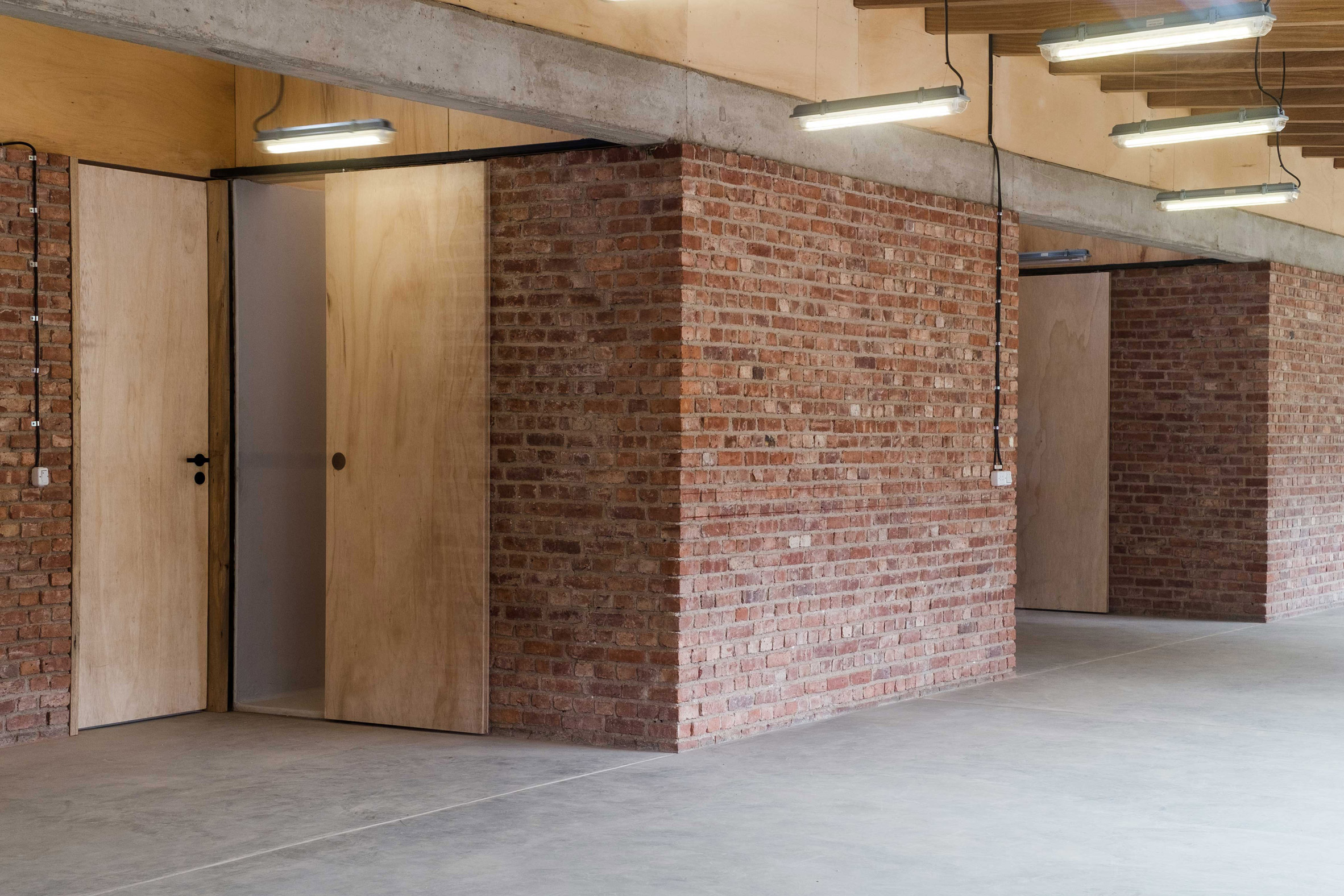
Design-build projects have long been a part of a student's architectural education. In recent years, many have place a strong emphasis on serving those in need. These projects include an affordable duplex for low-income tenants that was designed by Kansas students, and a community library in an Alabama town that was created by students in the Rural Studio programme.
Photography is by Cristóbal Palma.
The post Ralf Pasel and students use handmade bricks for boarding house at Bolivia school appeared first on Dezeen.
http://bit.ly/2LgL0i7
twitter.com/3novicesindia
No comments:
Post a Comment