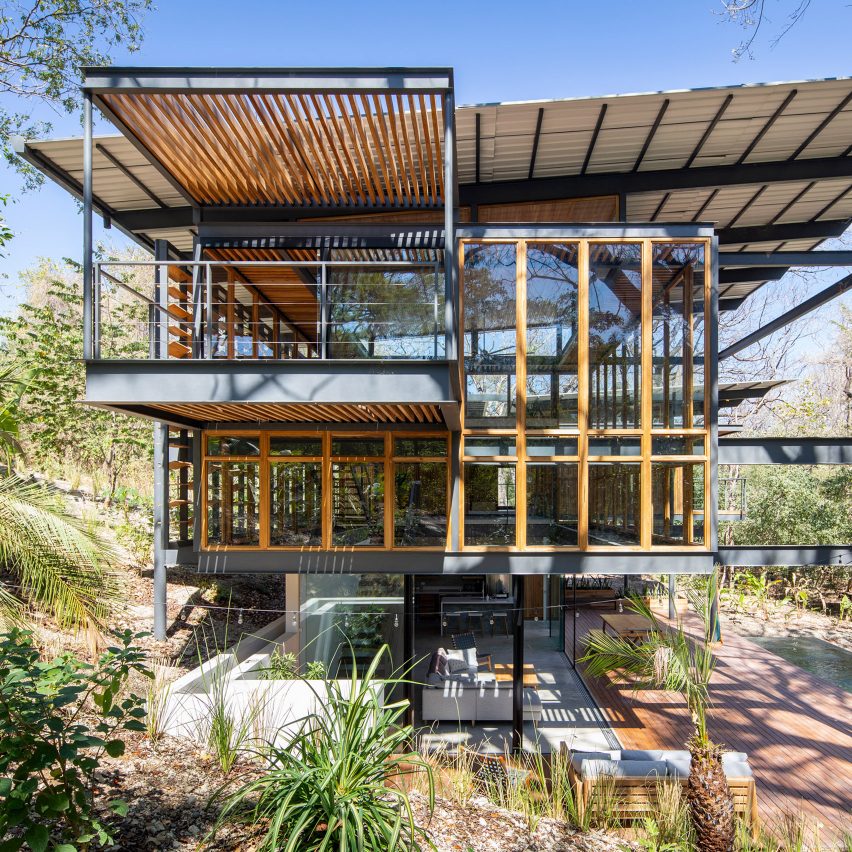
The simple steel, wood and glass frame encasing this Costa Rican holiday home was designed by Studio Saxe to keep residents exposed to the lush jungle surrounding.
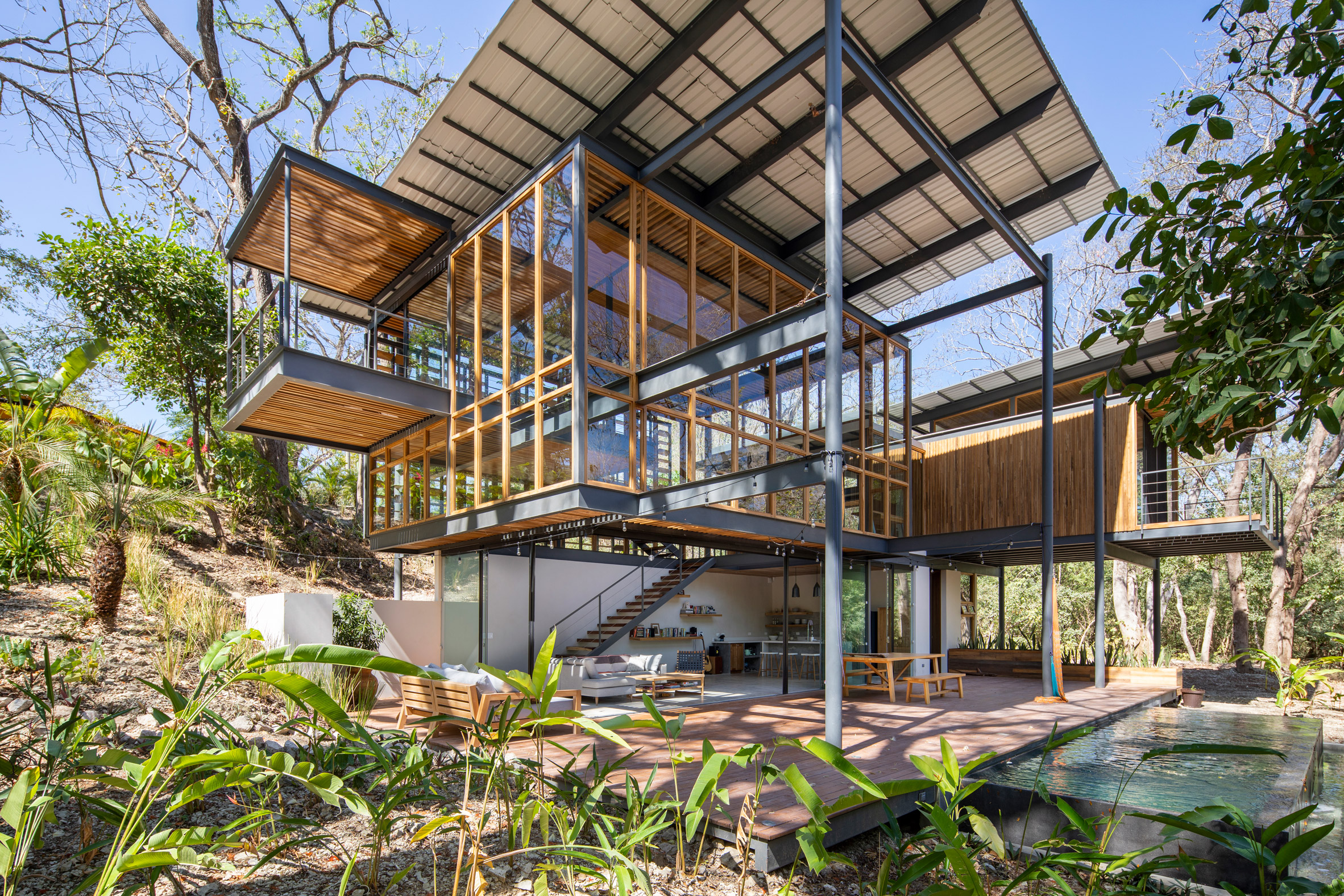
Studio Saxe, which has offices in San Jose and London, completed the 340-square-metre Jungle Frame House holiday residence in Nosara – a popular vacation spot in Costa Rica.
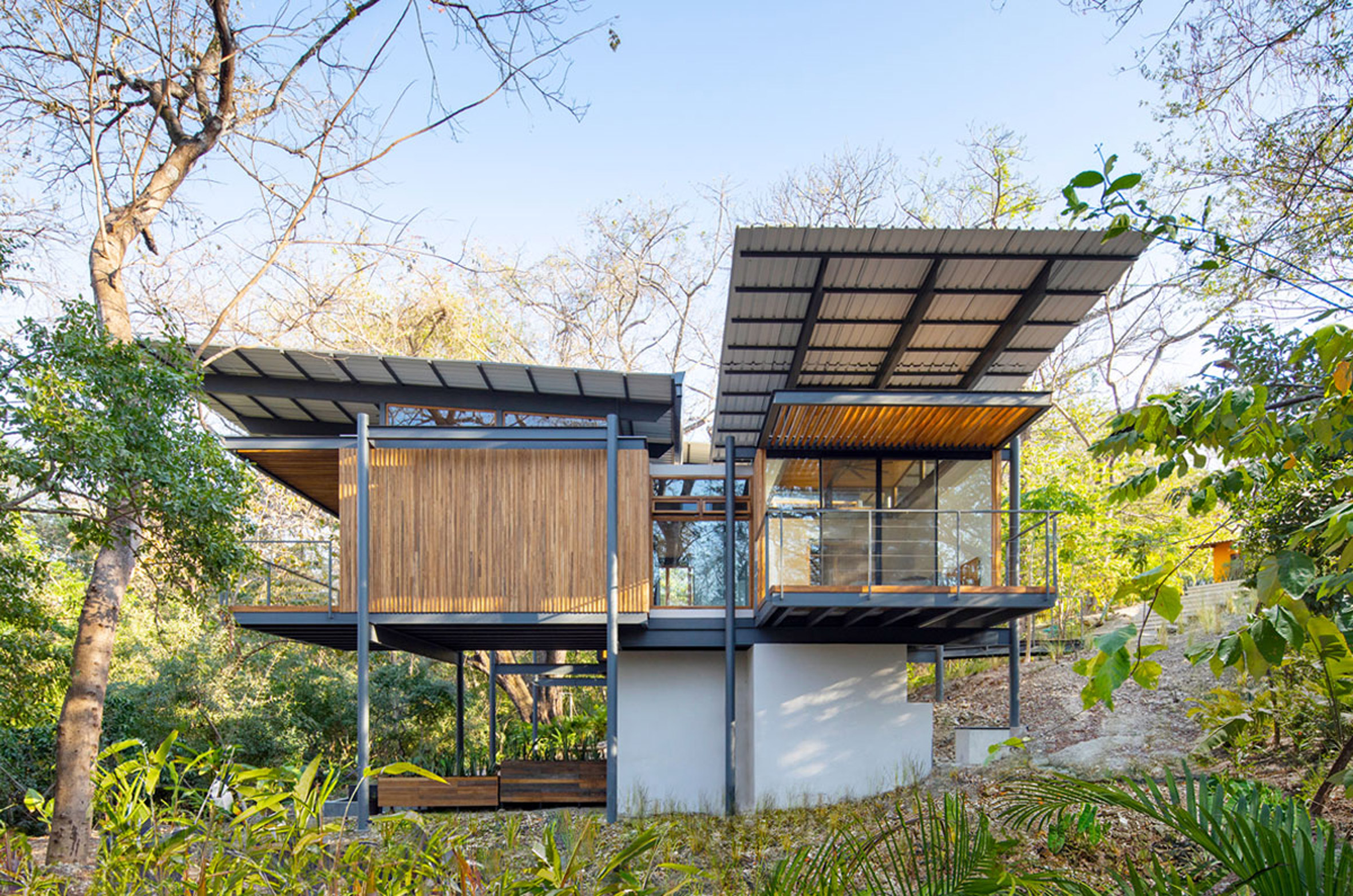
The site features a natural slope down to a creek, and is surrounded by dense jungle.
Studio Saxe intended Jungle Frame House as "a transparent object that does not impose itself on the site but rather sits within the existing trees."
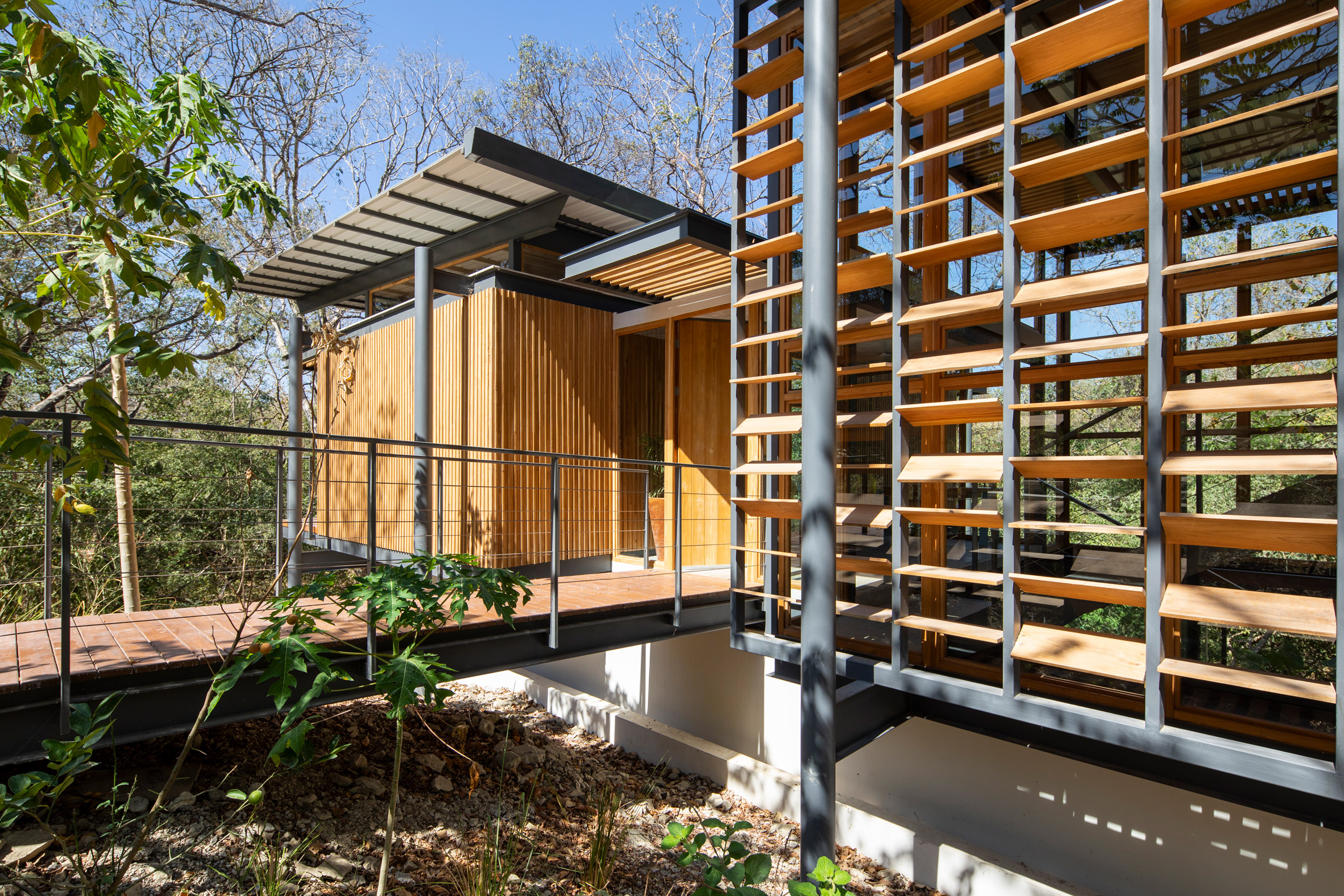
To achieve this, it used a simple structure prefabricated metal elements offset by wood accents, and plenty of glazing to open up to the vistas outside.
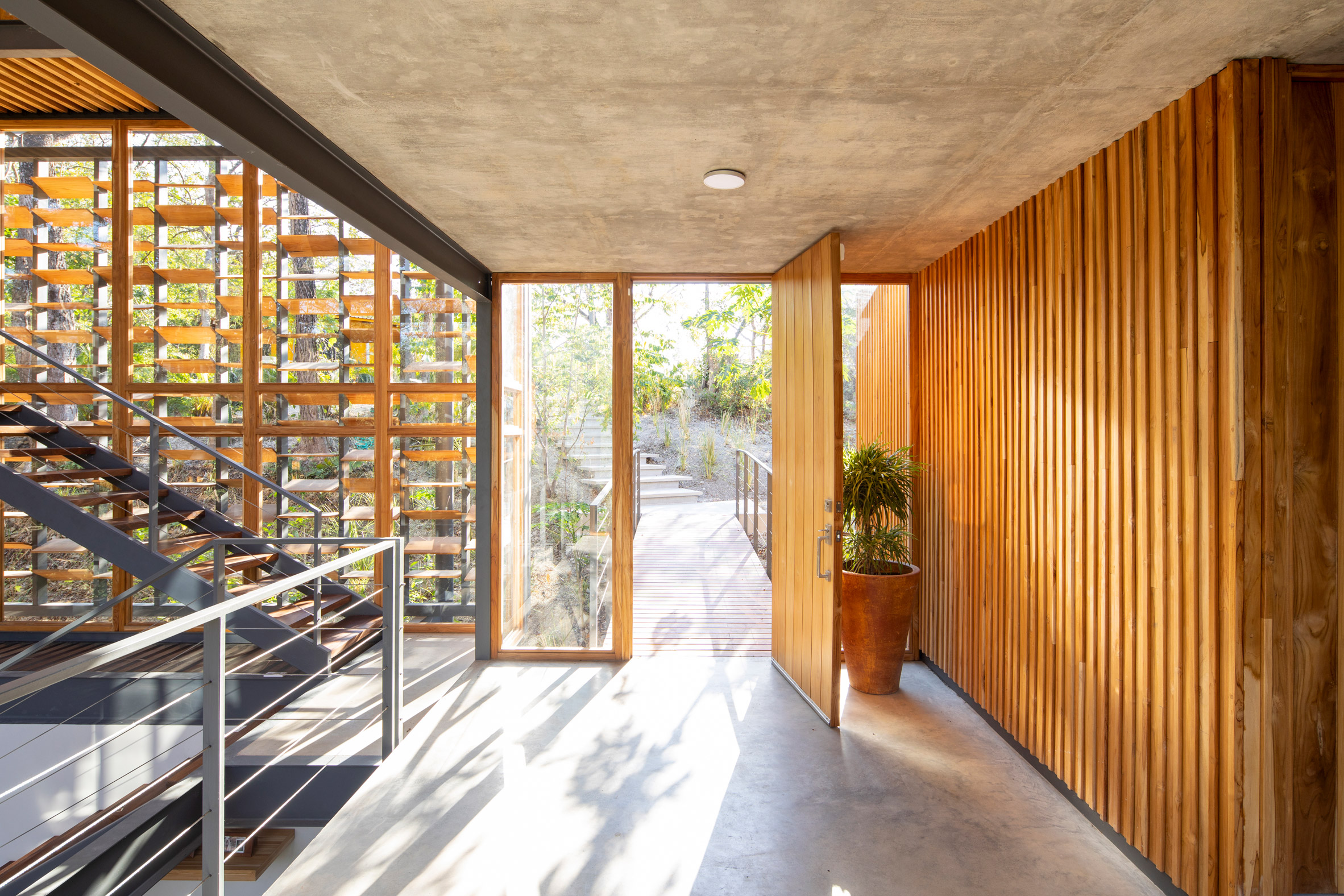
Inside, spaces are arranged around a "tropical atrium", which rises three stories. From here, it is possible to "see the sky all the way from the bottom of the jungle floor".
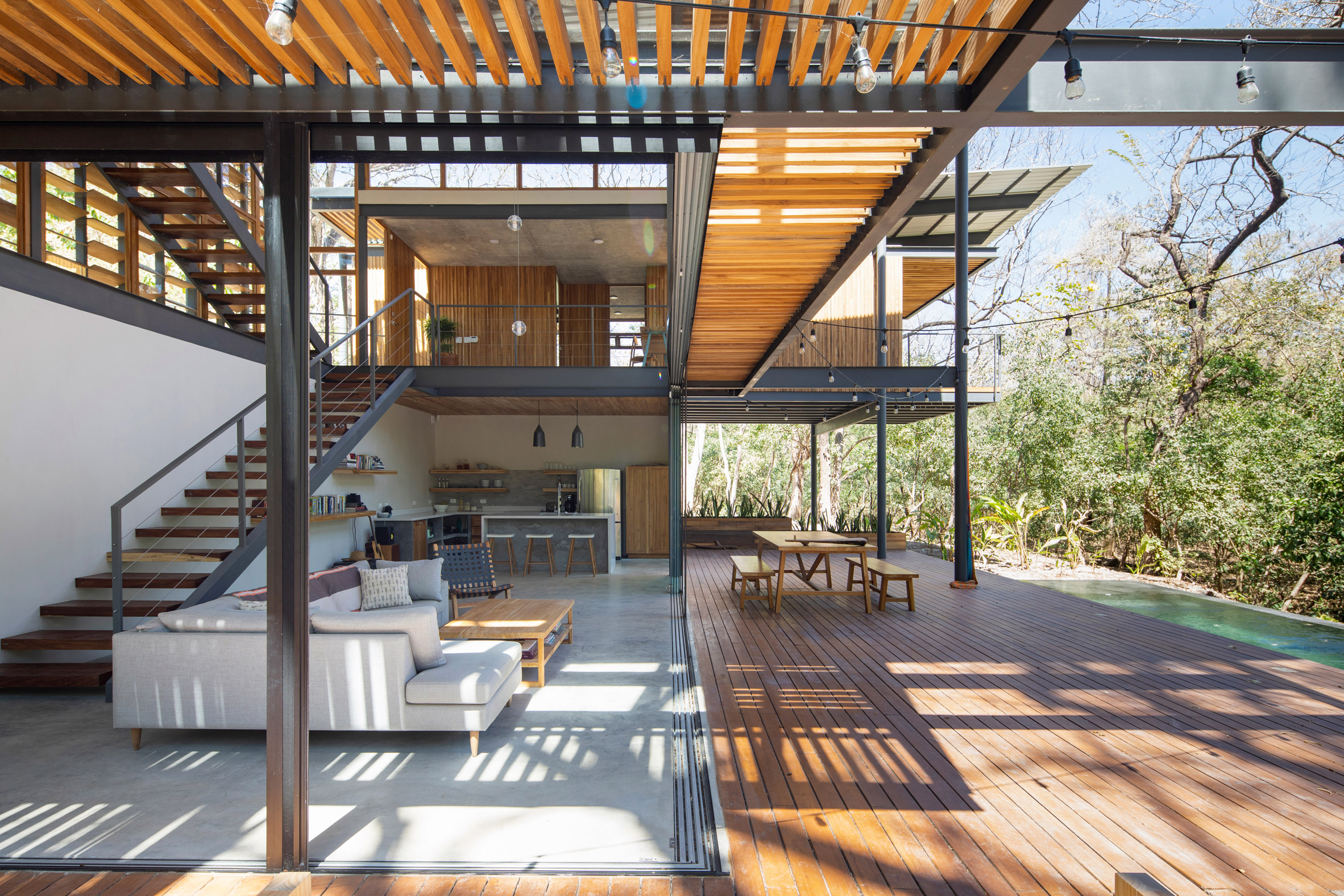
In addition to creating a stronger connection to the jungle, the atrium and its large openings also helps to naturally ventilate the home.
To avoid overheating, this space is shaded by a screen wall made up of small wooden panels. These louvers, along with other wooden accents such as floors, shading elements, and walls, balance the industrial look created by the steel structure.
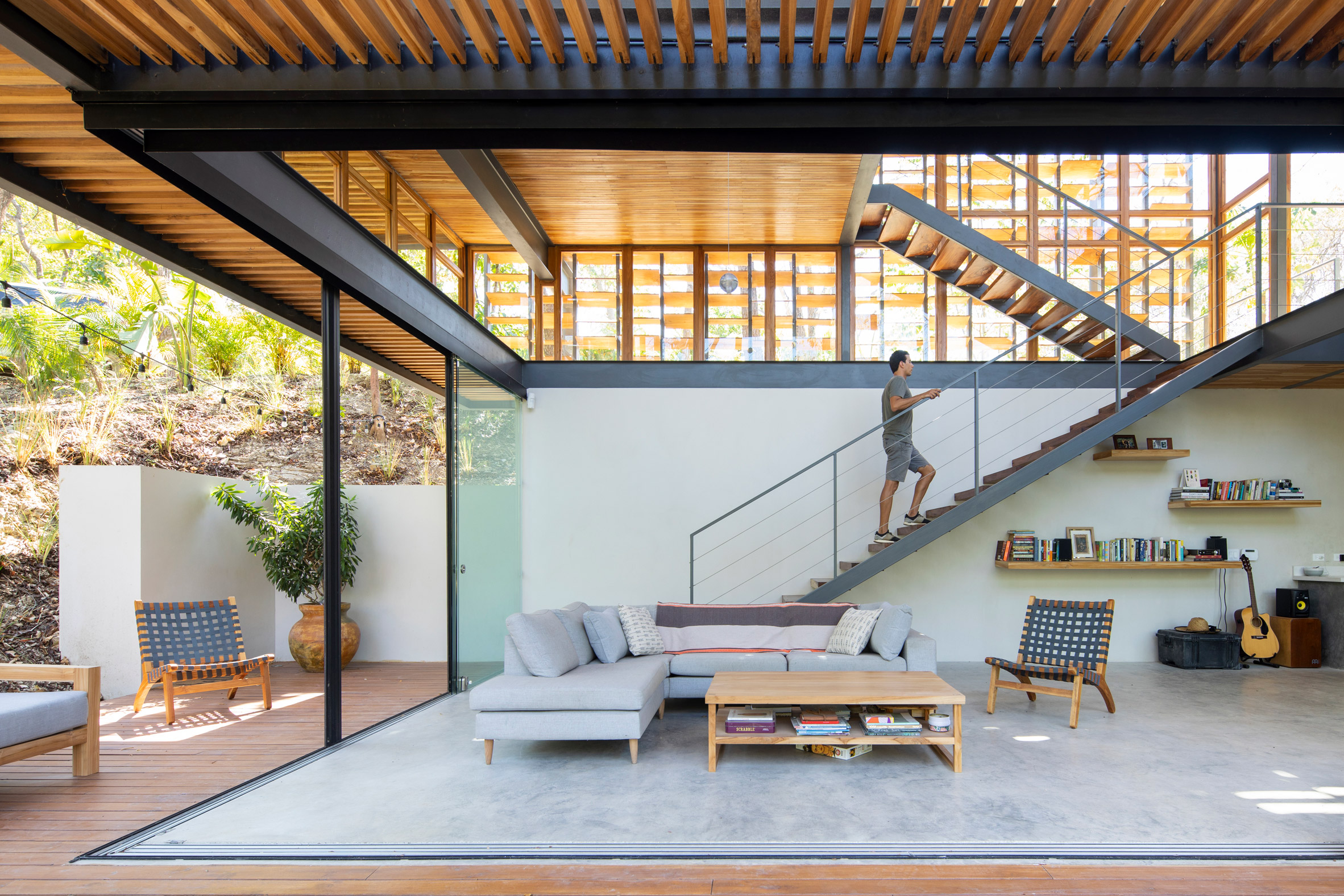
An open-plan living space occupies the lower level of the atrium.
Folding glass walls can open up the kitchen, living and dining room to the outdoors, giving residents easy access to the pool outside, and an expansive L-shaped deck at the level of the jungle floor.
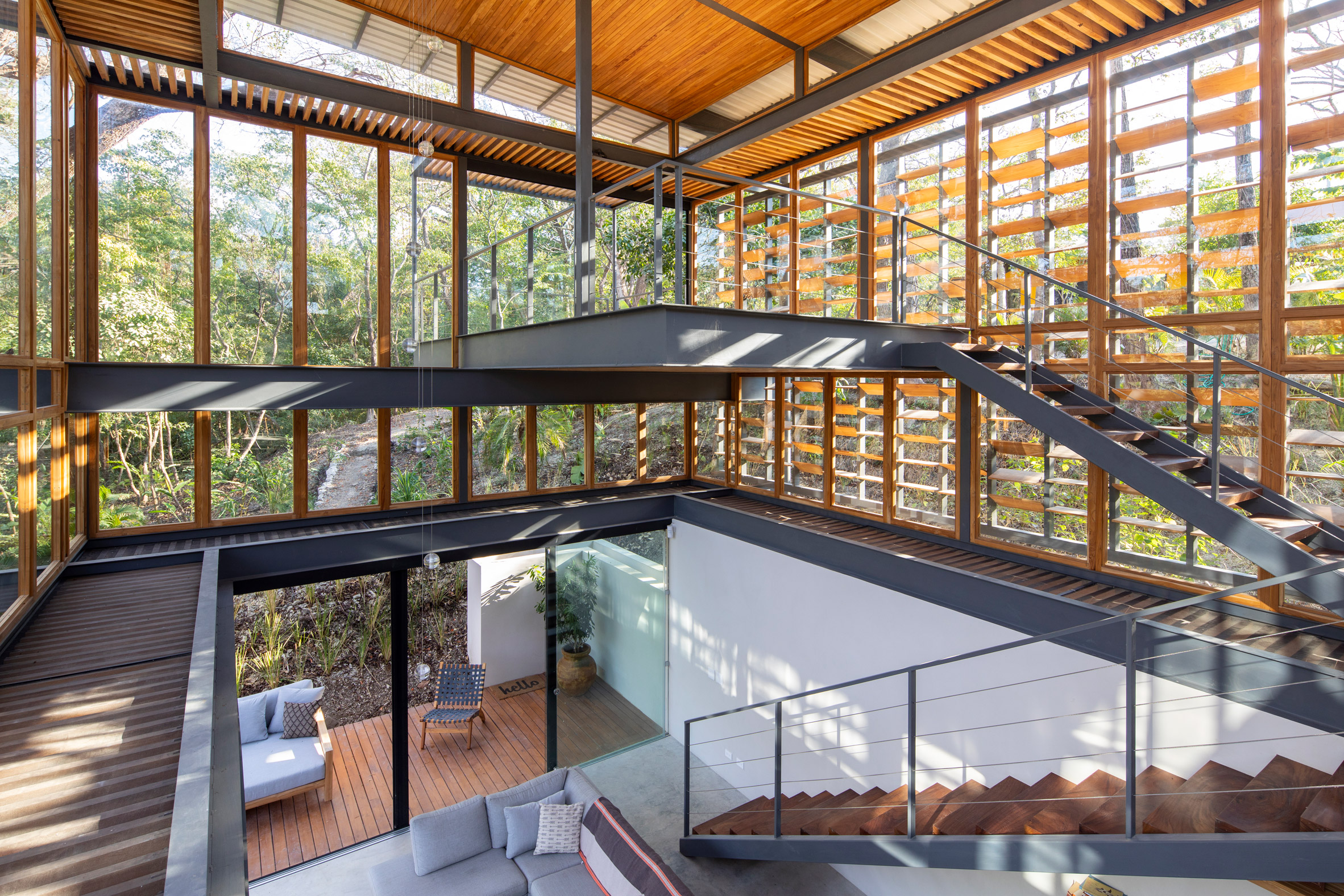
"We made the very conscious decision of grounding people to the forest floor in the main living area," said Studio Saxe.
A wooden walkway leads visitors into the home at the middle level, with views to the main living space below.
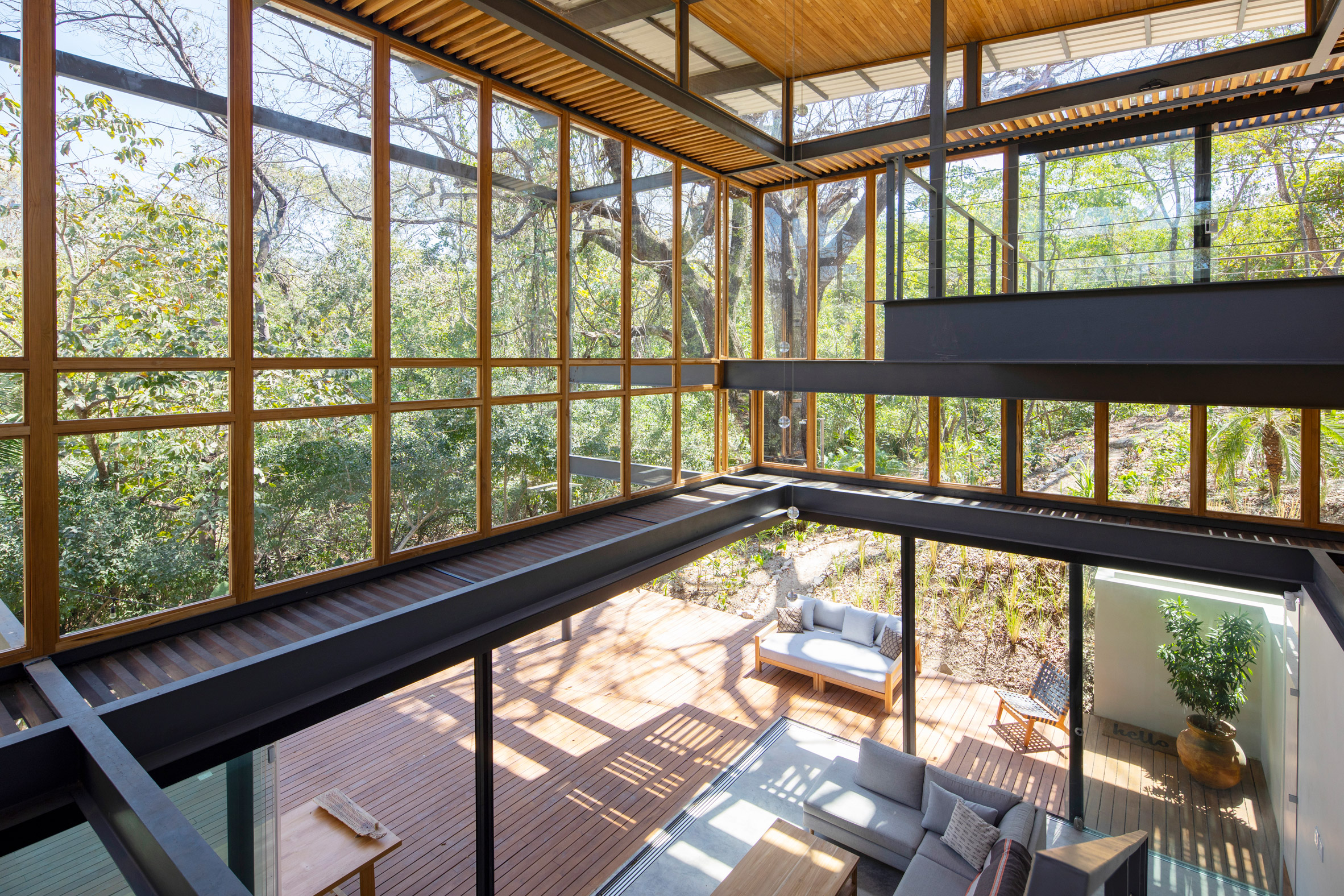
On the lower level, the architects included an open-plan living space, which is wrapped on the exterior by an expansive L-shaped deck at the level of the jungle floor.
An open-tread staircase made of steel and wood leads to the bedrooms on the top floor, with a shared a bathroom set between them. Each bedroom has a different orientation, and enjoys a private terrace.
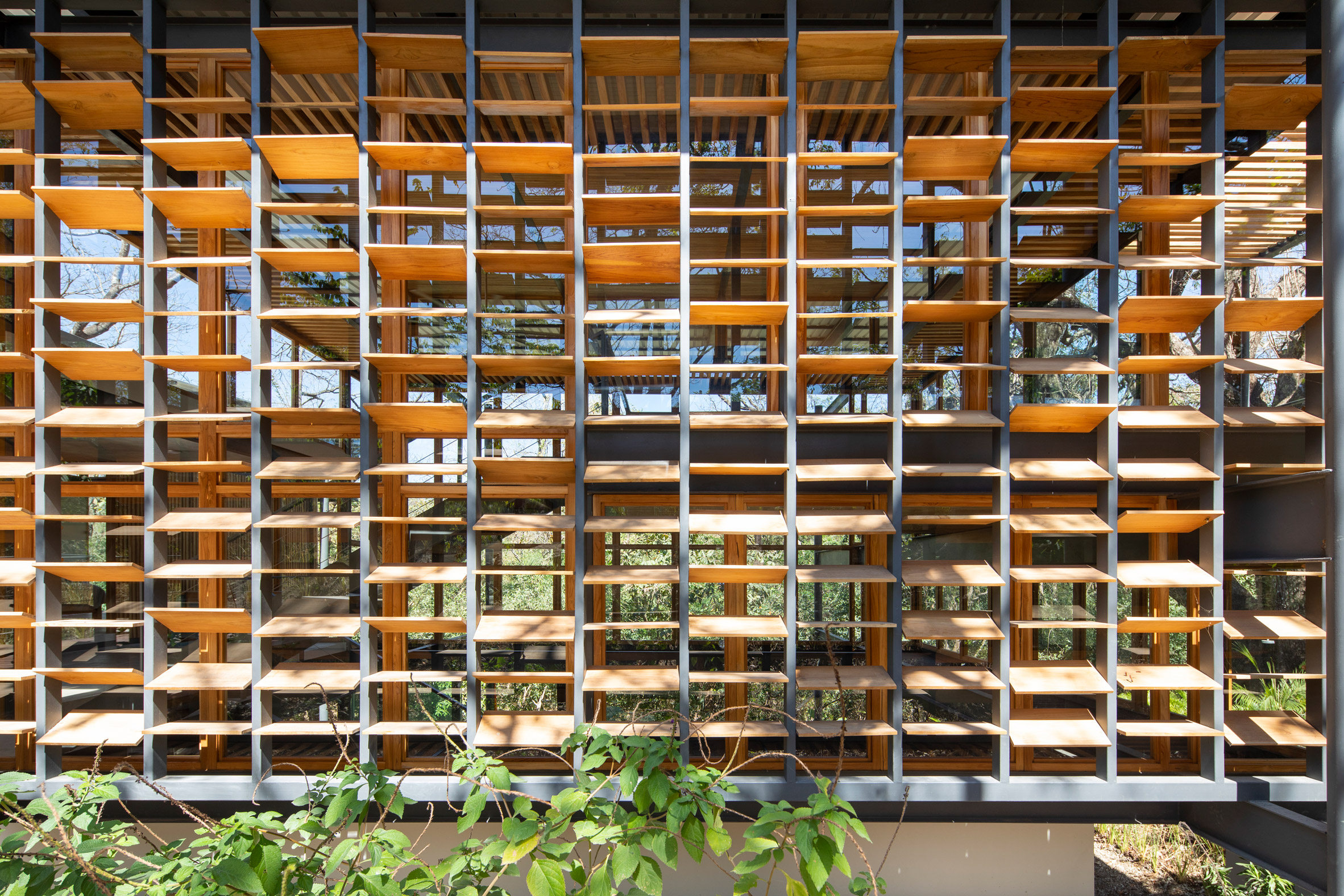
Another flight of metal stairs leads up to a mezzanine that overlooks the triple-height living room. The top level also offers an additional outdoor space, and is the home's highest vantage point.

Founded by Benjamin García Saxe, Studio Saxe has completed several projects in Costa Rica, including the conversion of a single-family home into a beach resort and a contemporary villa with a similar black steel structure.
Photography is by Andres Garcia Lachner.
Project credits:
Design director: Benjamin García Saxe
Project architect: Alejandro Gonzalez
Builder: Construction PROS
Structural engineer: Sotela Alfaro Ltda.
Electromechanical engineer: Dynamo Studio
The post Studio Saxe creates "tropical atrium" within Jungle Frame House in Costa Rica appeared first on Dezeen.
https://ift.tt/2U4vavc
twitter.com/3novicesindia
No comments:
Post a Comment