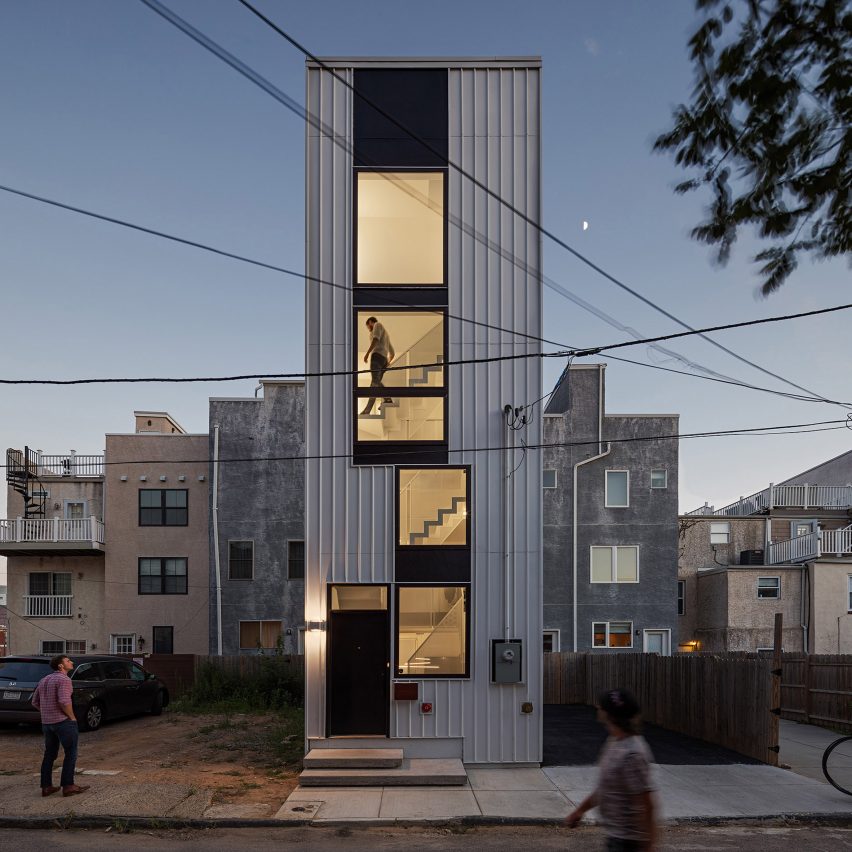
Pennsylvania architecture studio ISA has designed a slender five-storey house in a developing Philadelphia neighbourhood, as a housing prototype for tiny vacant lots.
ISA's narrow Tiny Tower is built like a mini-skyscraper, using a steel-reinforced wood frame that is clad in painted metal across its exterior. Windows take up large portions of the street facade.
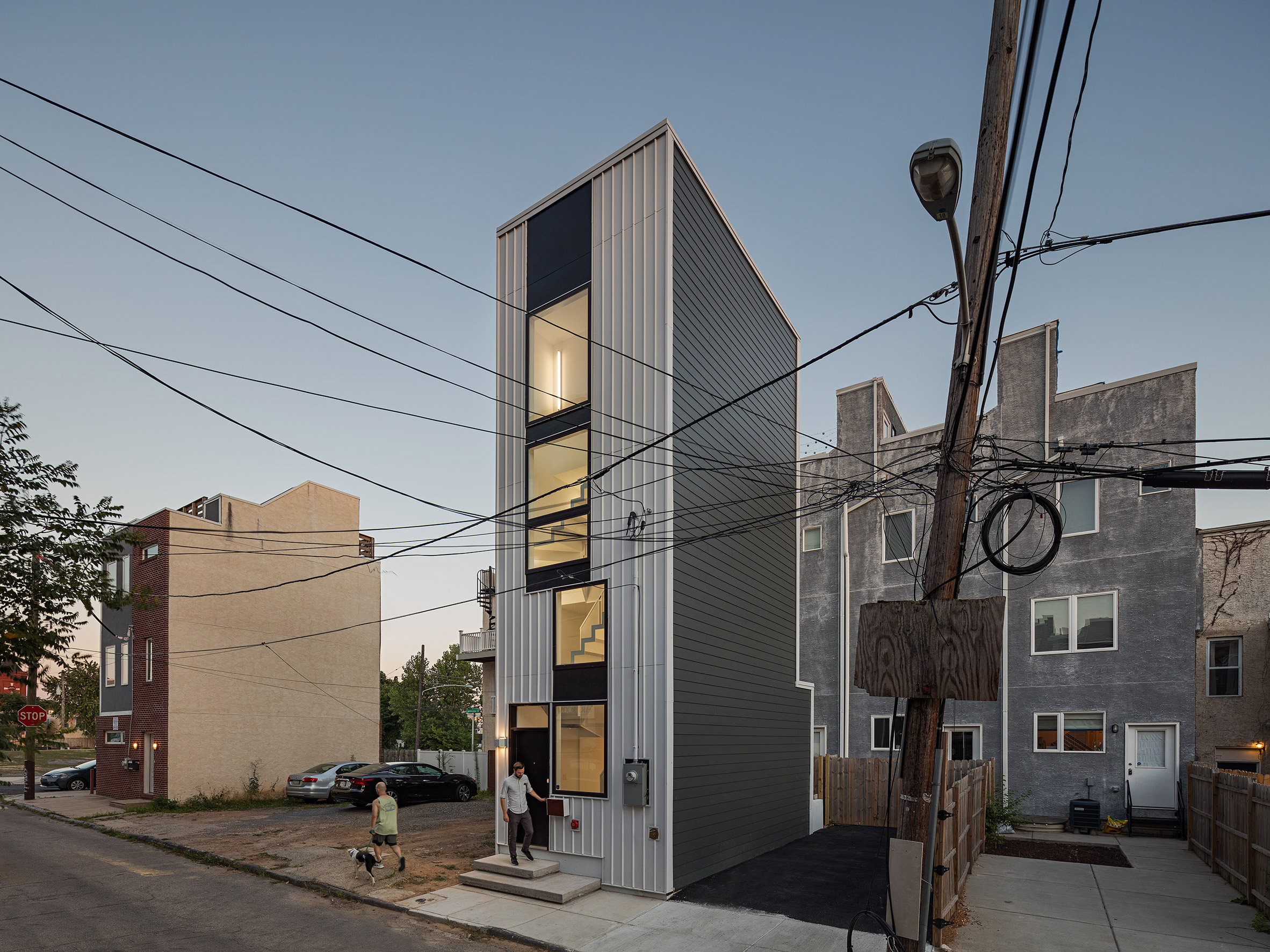
Each of the levels is designed to suit different functions, with the floor space totalling 1,250 square feet (116 square metres).
Utilising compact vertical circulation, Tiny Tower maximises the entire property's footprint in both length and height. The house is 12 feet (3.6 metres) wide, 29 feet (8.8 metres) deep, and 38 feet (11.5 metres) tall.
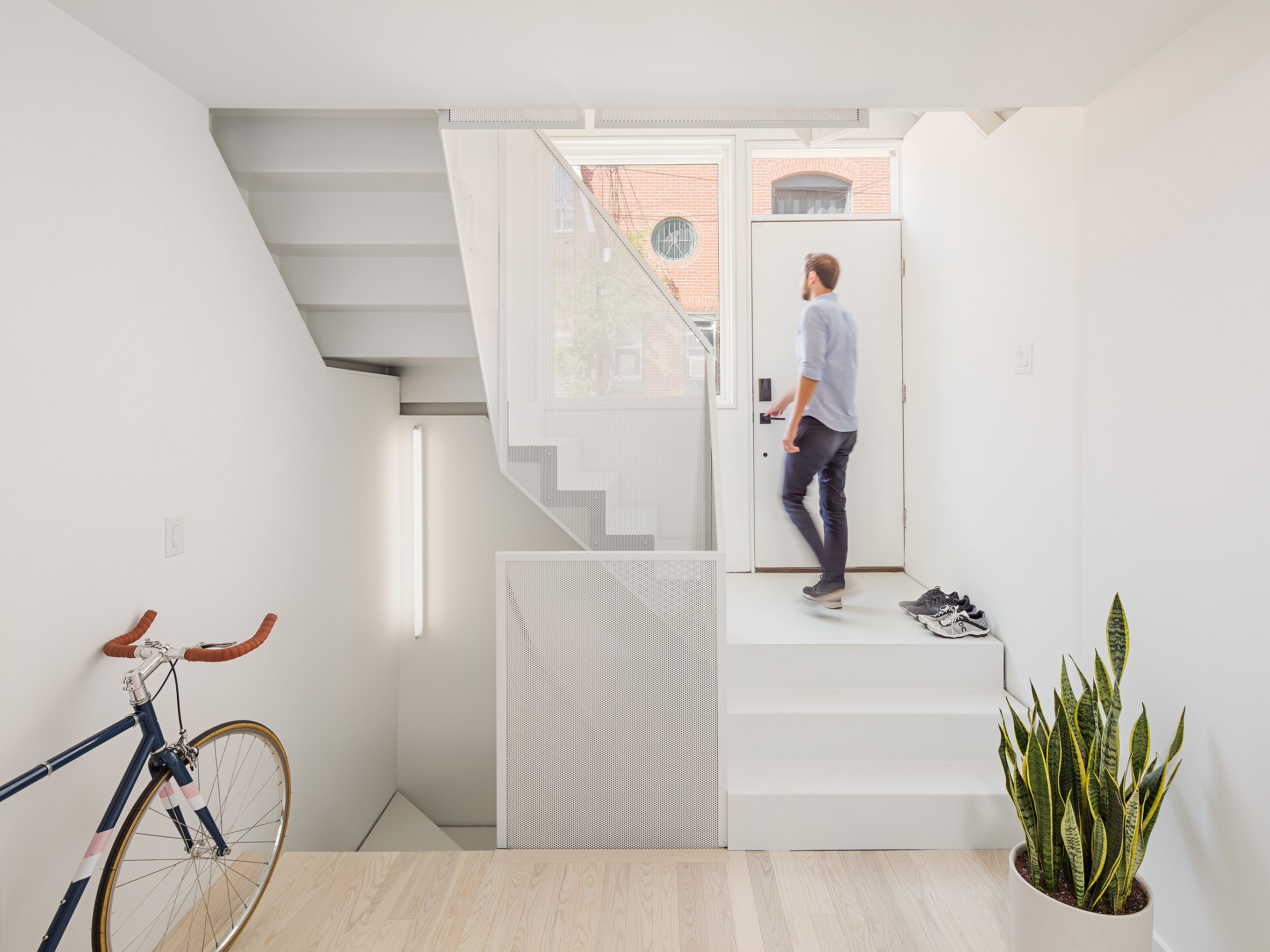
The project is located in Philadelphia's Brewerytown, which is currently undergoing revitalisation as new buildings infill vacant lots.
"Tiny Tower serves as a prototype for flexible-use buildings on small urban plots," said ISA. "Early waves of redevelopment tend to take advantage of sites with standard dimensions, but the area's urban grid includes many under-utilised extra small parcels facing alley streets."
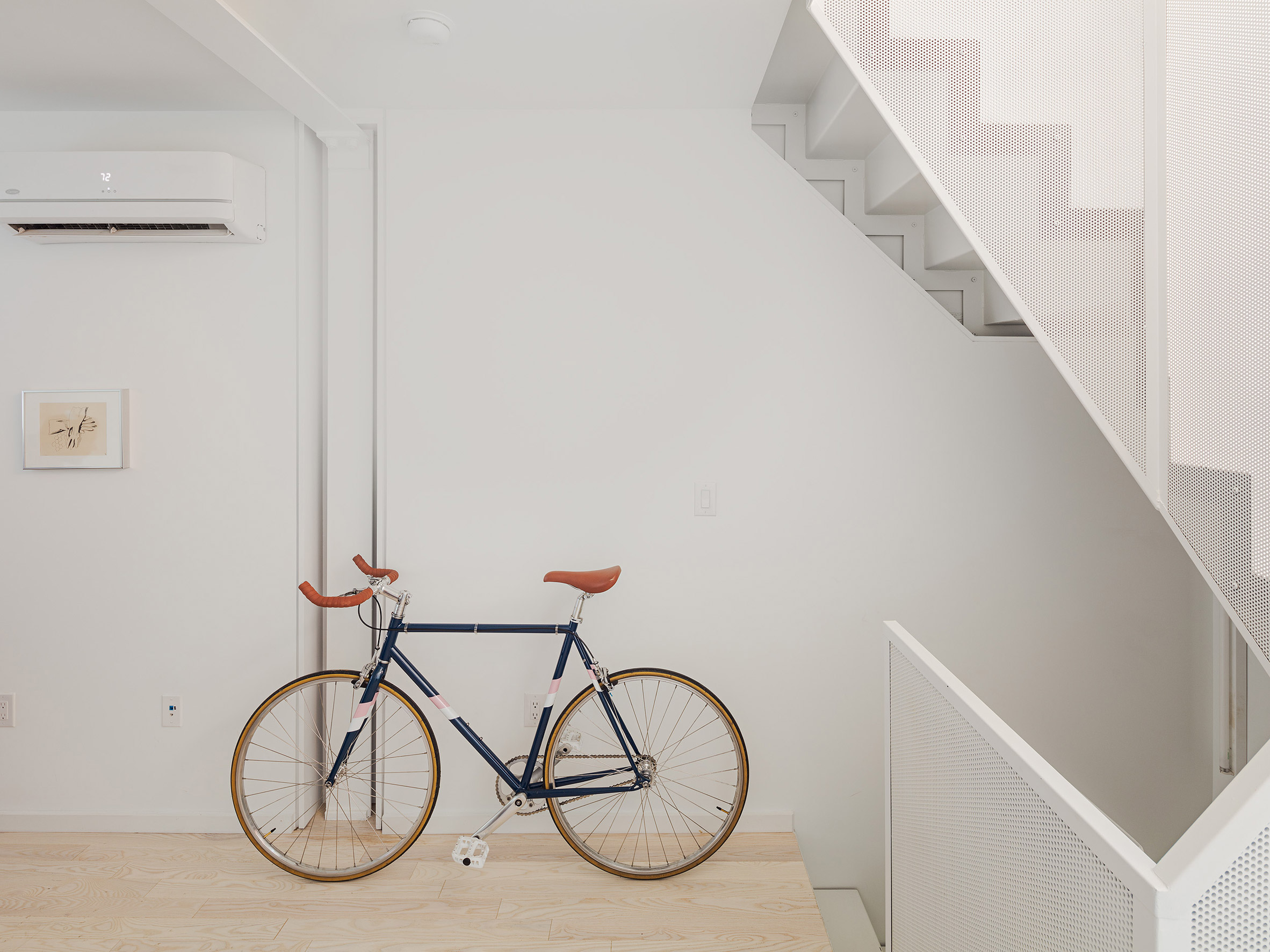
The tiered structured stands out from its neighbours, which include parking lots and the gardens of adjacent houses. Rather than a yard, Tiny Tower features a lower level window garden, a second level walk out terrace and a roof deck.
"The design promotes vertical living for both indoor and outdoor space," the studio said.
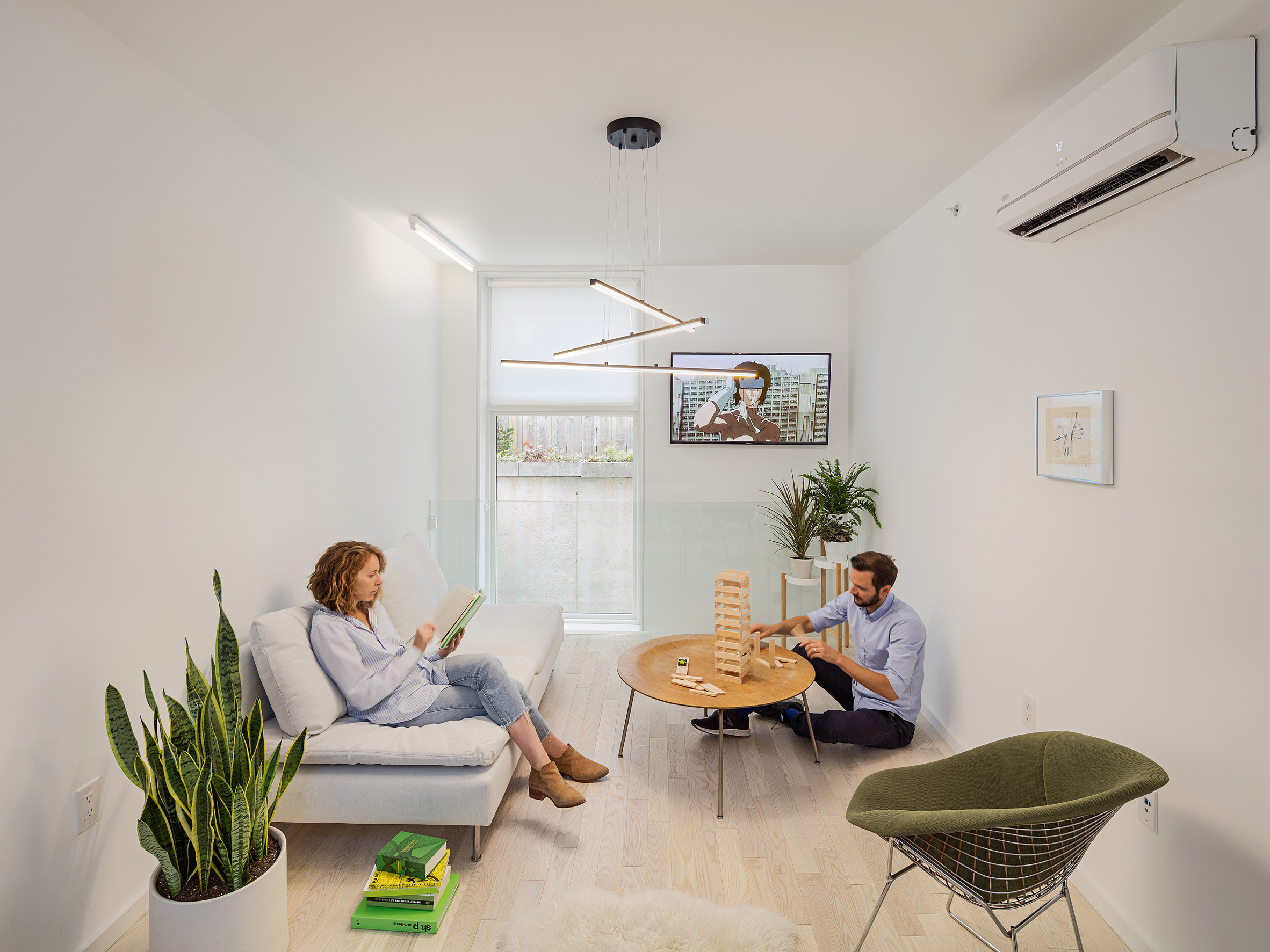
The ground floor sits slightly below grade, so the building's height is not too obtrusive on the surroundings. A further basement level allows for enough living space within the volume squeezed onto the tight plot.
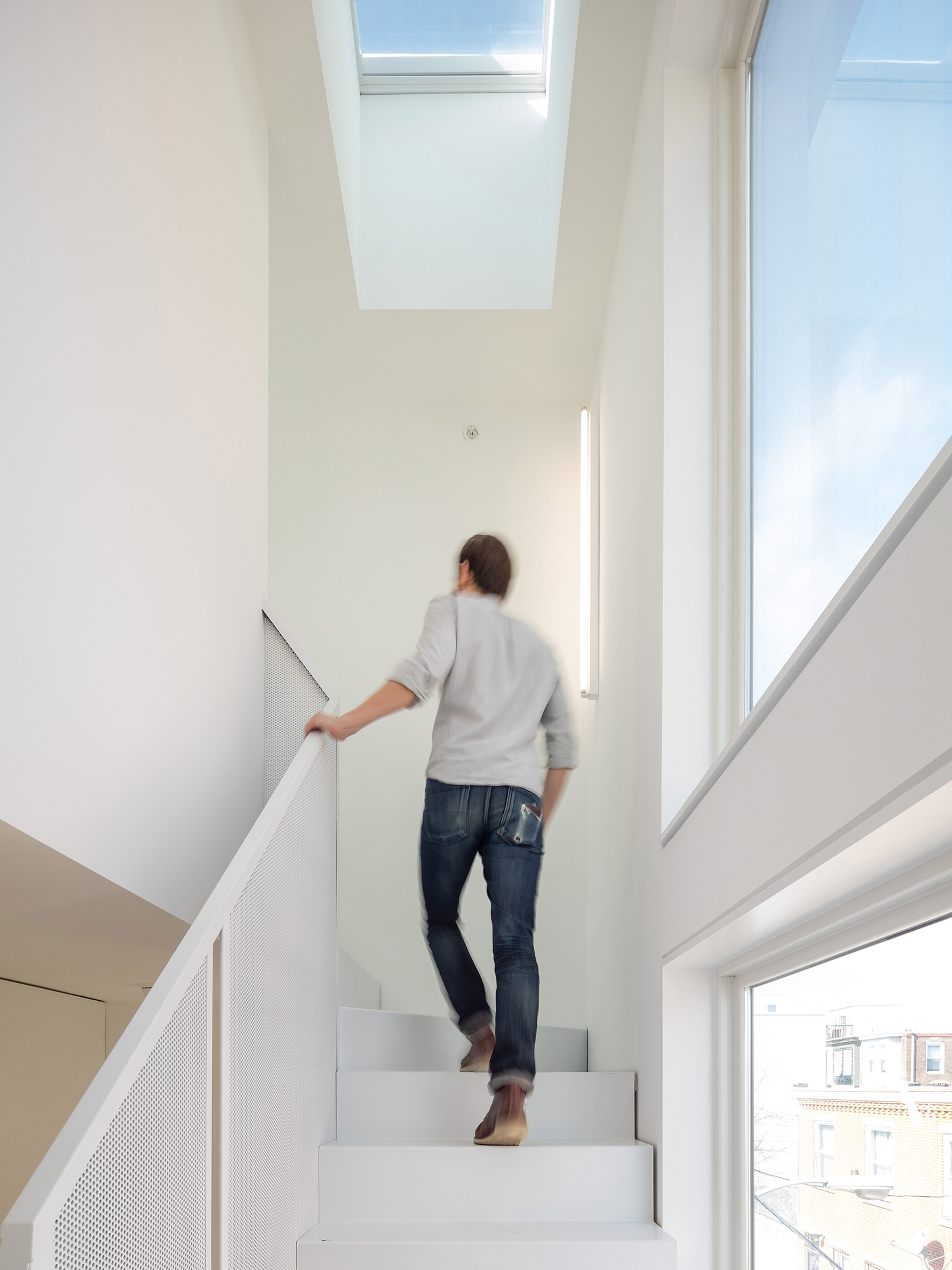
"Unlocking the development potential of these tiny sites is critical as the city looks to increase its supply of low-cost housing for a diverse range of lifestyles," ISA said.
A folded-plate steel staircase at the front of the house connects all five levels, while a separate exterior stair provides access to the roof.
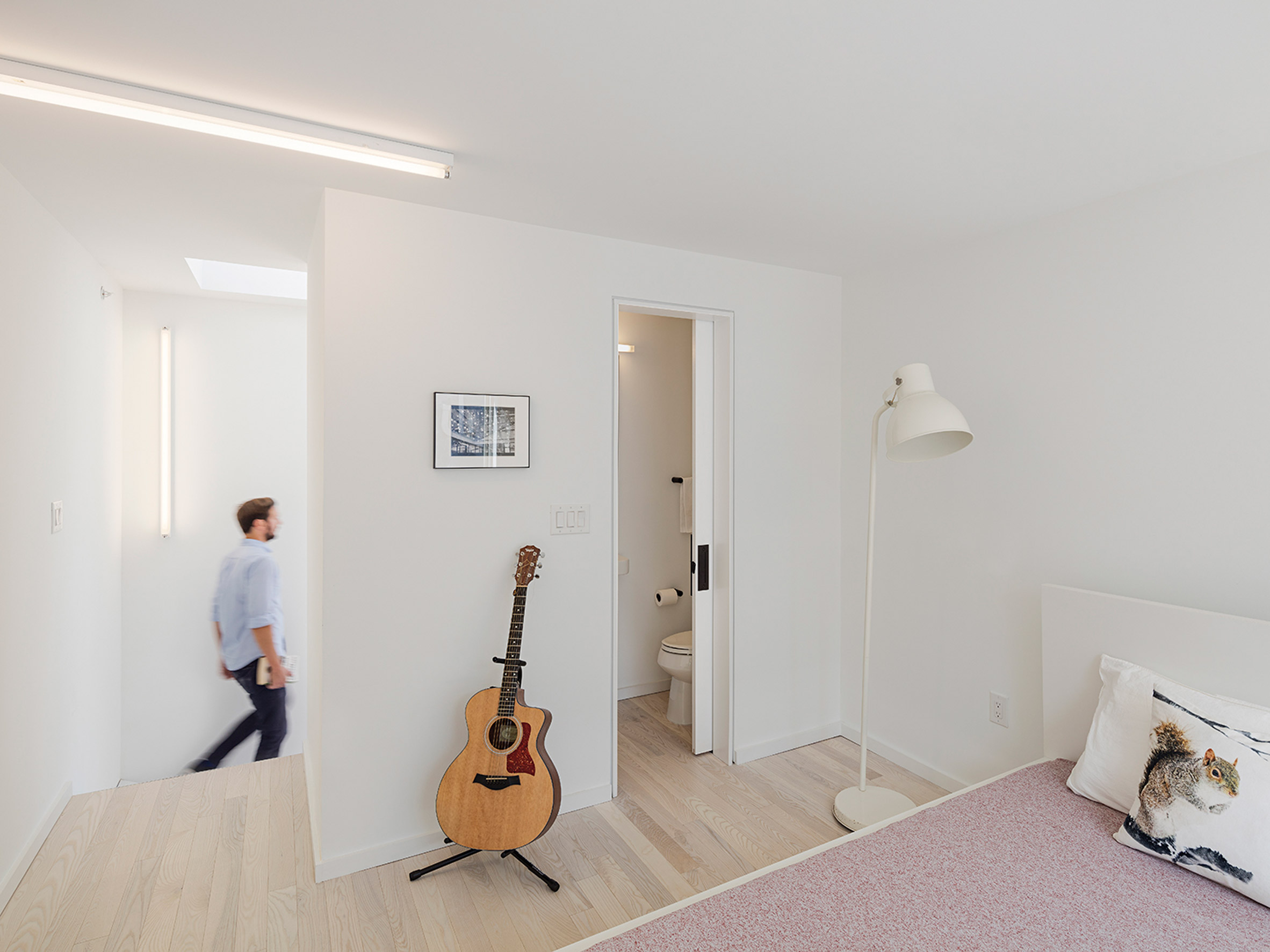
"The biggest challenge in a vertical house with a tiny footprint is stair configuration," said the studio. "The experience of going up and down the stair is integral to the daily life of the building."
The lowest level accommodates a kitchen and bathroom. Above, the main entrance opens to the living room a few steps down. The third floor is used as an office, with two desks across from one another and a small balcony.
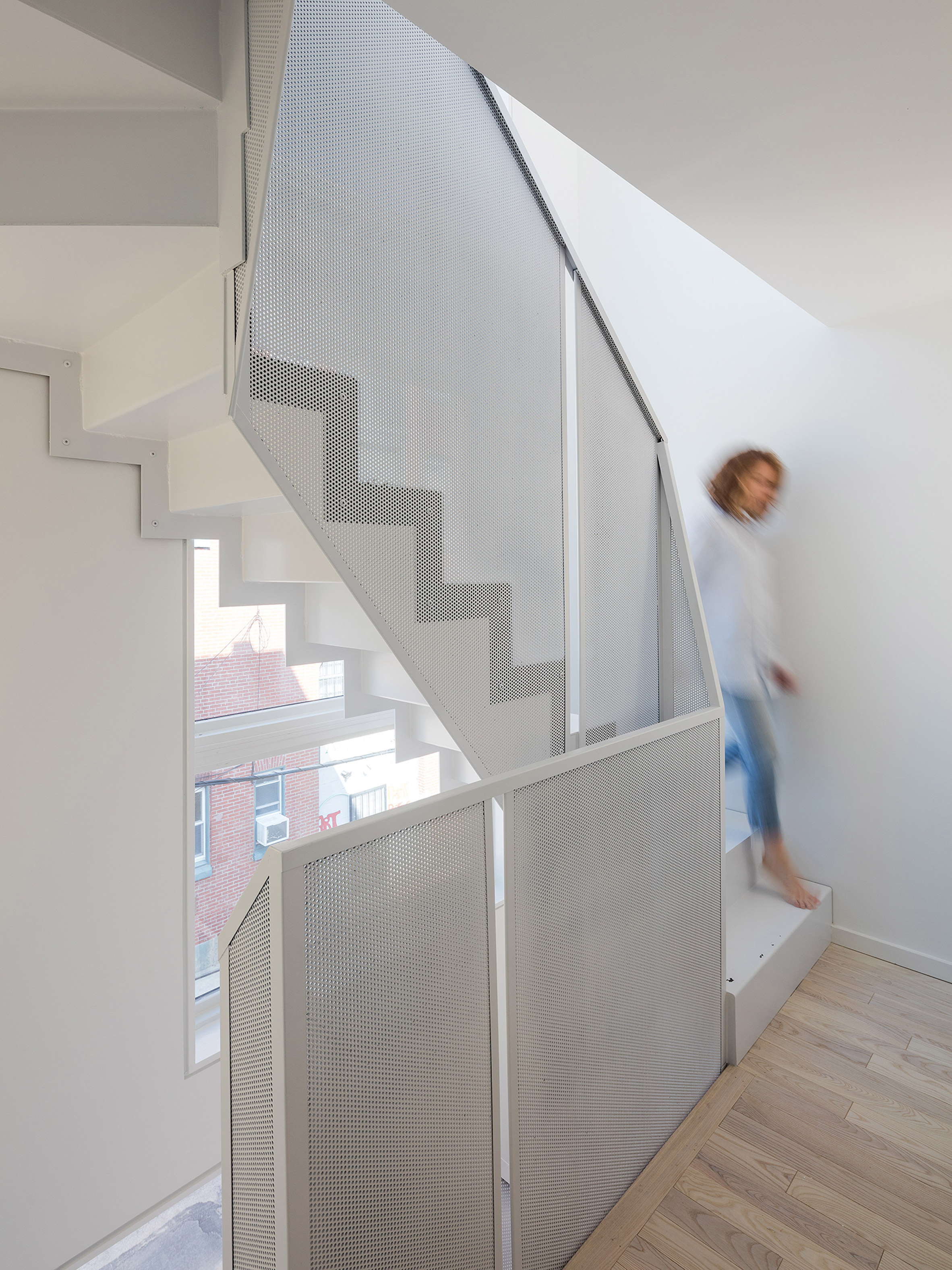
The top two storeys each house a bedroom and bathroom, and the roof terrace provides extra living space when the weather is nice.
White walls, light wood floors and ample natural light create an airy backdrop inside. All-white furnishings are used sparingly, for a spacious rather than cramped feel.
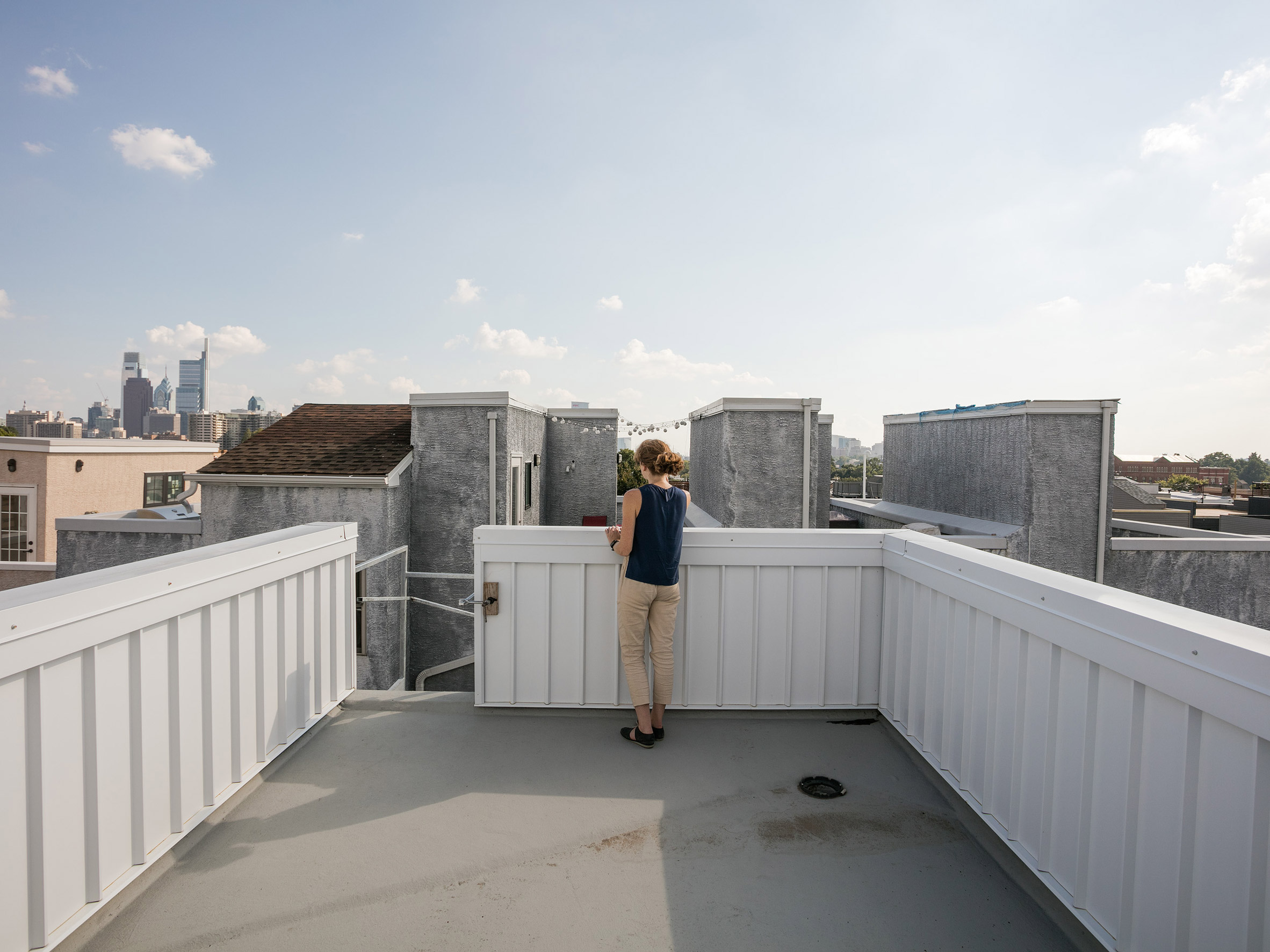
ISA has also created two other residential projects in Philadelphia: a white townhouse with a plywood core and a housing complex clad in brick, wood and metal.
As land in cities becomes increasingly scarce, architects are coming up with clever solutions to fill in any urban gaps. Other houses that make the most of their tiny plots include a "starter" home with a jagged roofline in New Orleans by OJT, a white house in Brasília by Bloco Arquitetos, and a gabled black residence in Vancouver by D'Arcy Jones Architecture.
Photography is by Sam Oberter.
The post ISA's Tiny Tower residence fills leftover plot in Philadelphia appeared first on Dezeen.
http://bit.ly/2WxUoPV
twitter.com/3novicesindia
No comments:
Post a Comment