Montreal studio Thellend Fortin Architectes has paired greyscale materials with woodwork both inside and out of this rural holiday home in Quebec.
Thellend Fortin Architectes completed the 490-square-metre chalet outside of Quebec City in Petite-Rivière-Saint-Francois – a small municipality close to popular Le Massif ski resort .
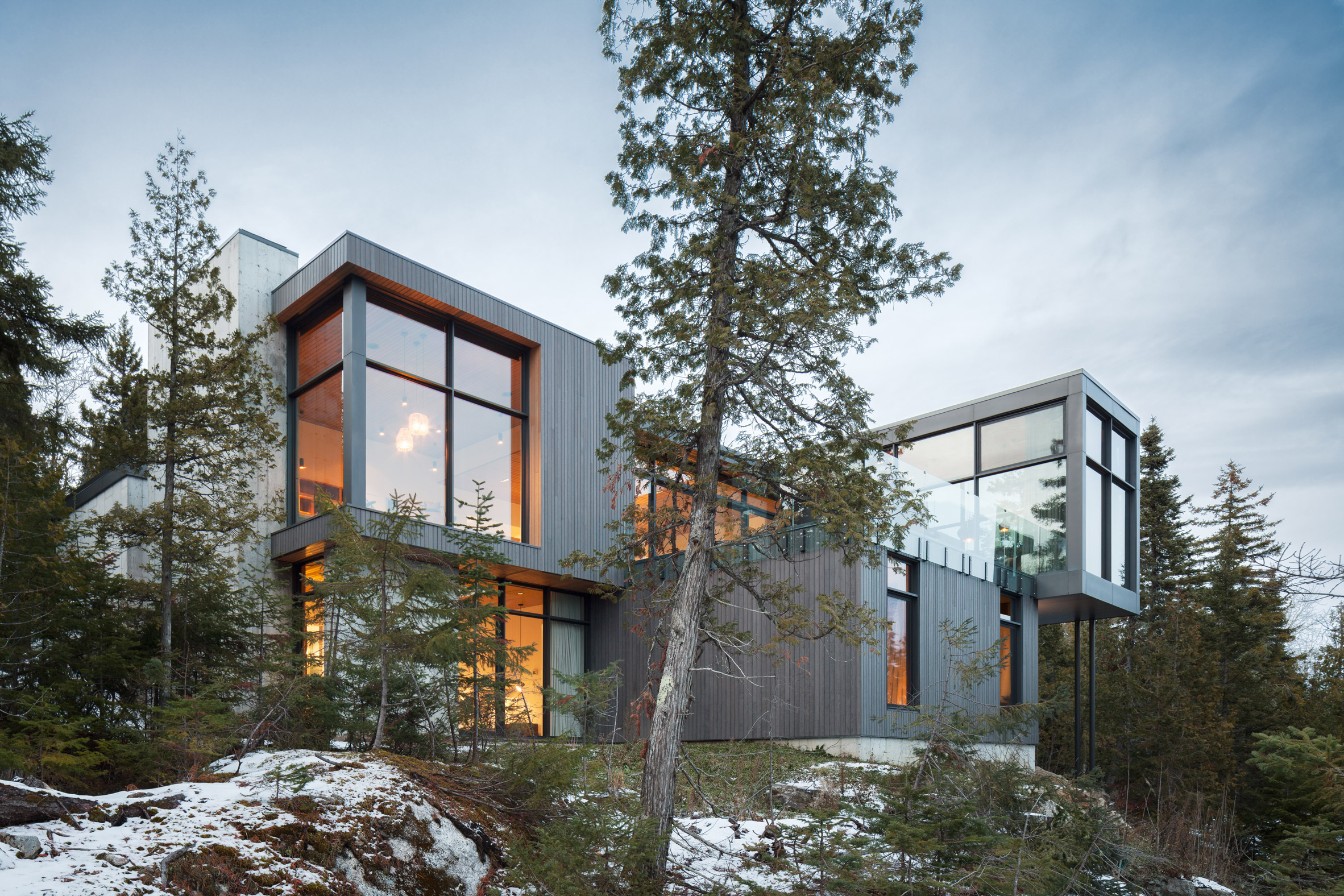
Called Long Horizontals, the property comprises a series of volumes that are embedded and stacked into the top of a hill, with views of the Saint Lawrence River estuary to the south.
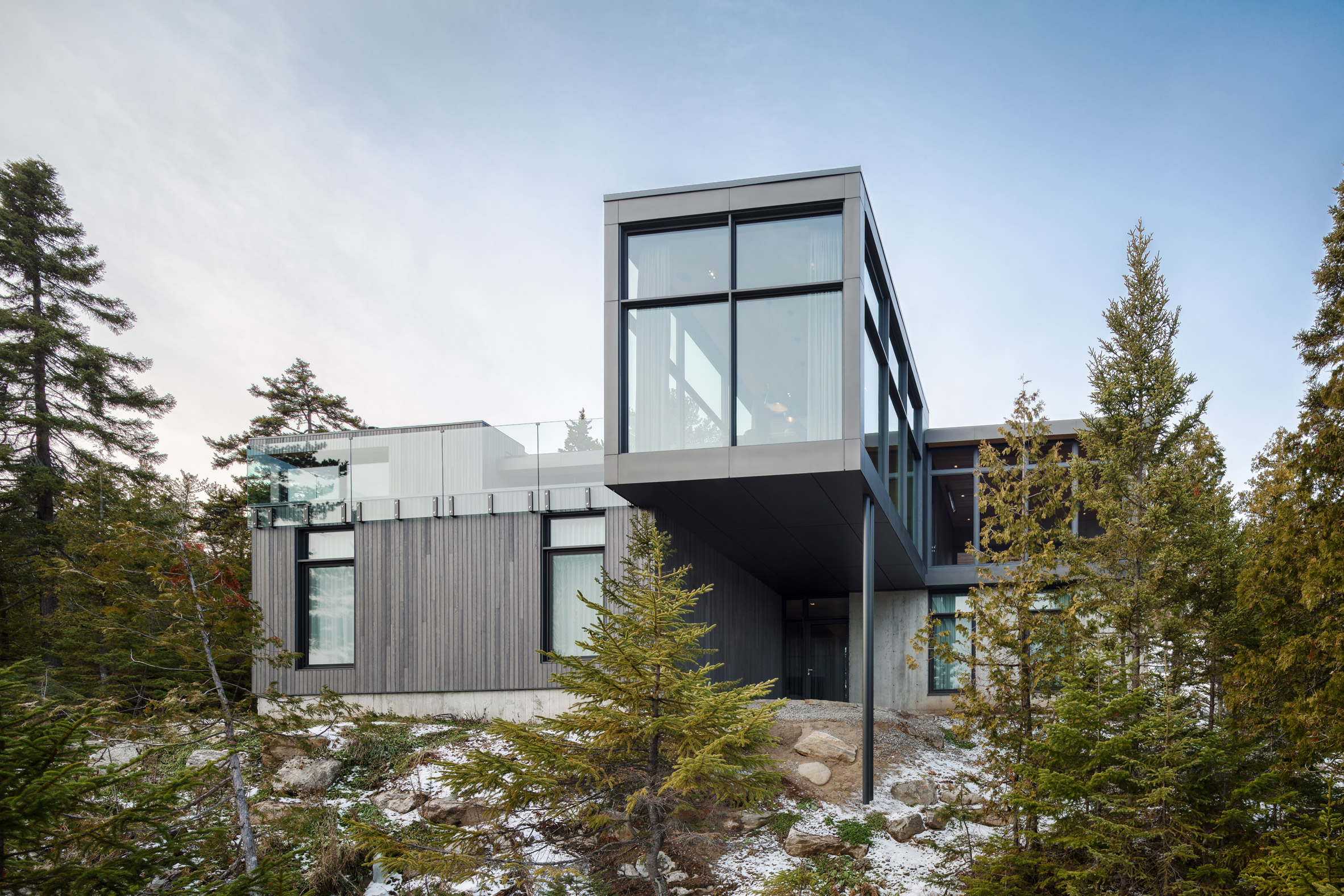
Blocks are clad in anthracite grey wood and greyish panels to blend into the forested setting.
"This monochrome palette was designed to offset the natural surroundings, which are snow-white in the winter and forest-green in the summertime," architect and studio co-founder Louis Thellend told Dezeen.
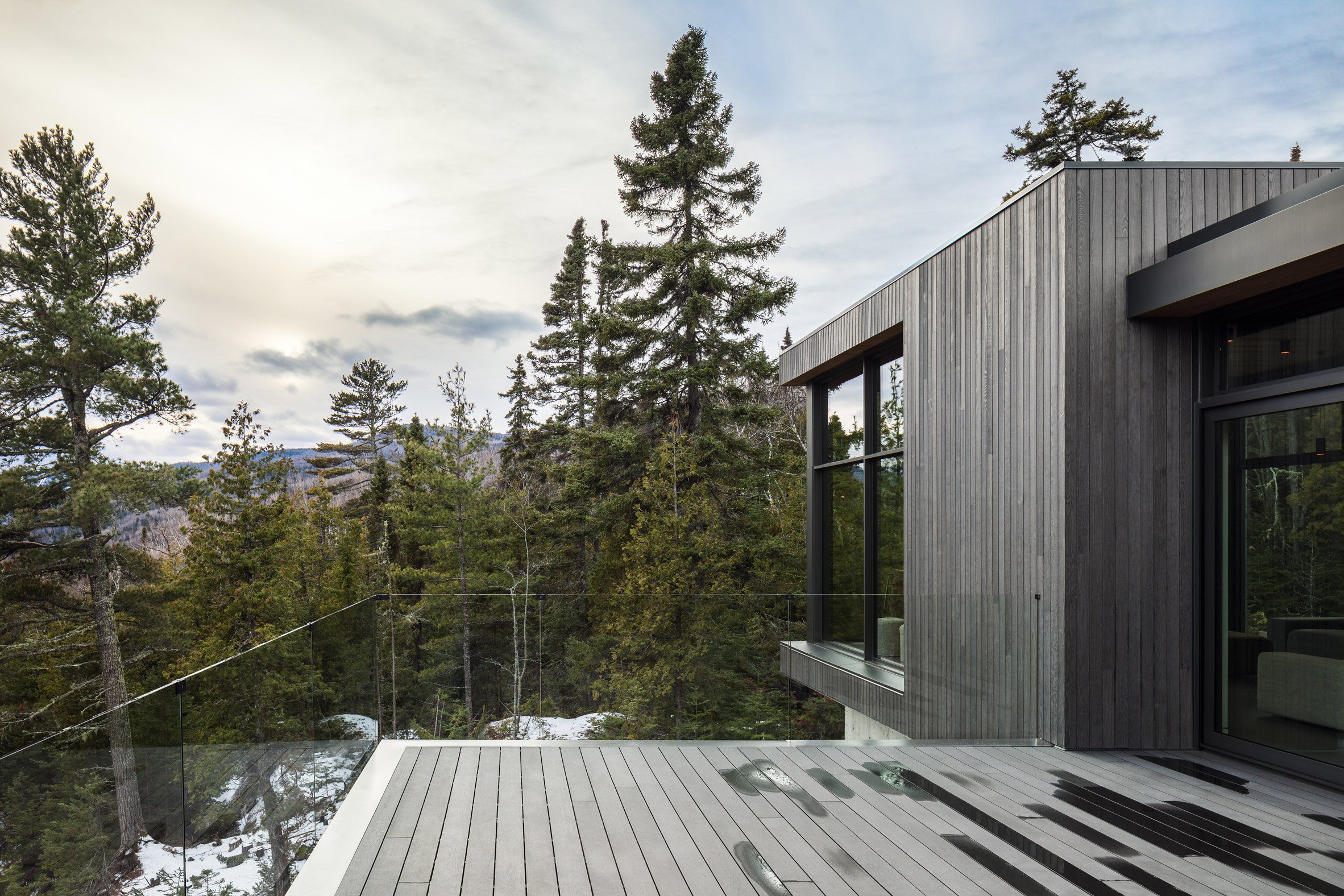
Large concrete chimneys for wood-burning fires rise up between the different volumes to punctuate the residence.
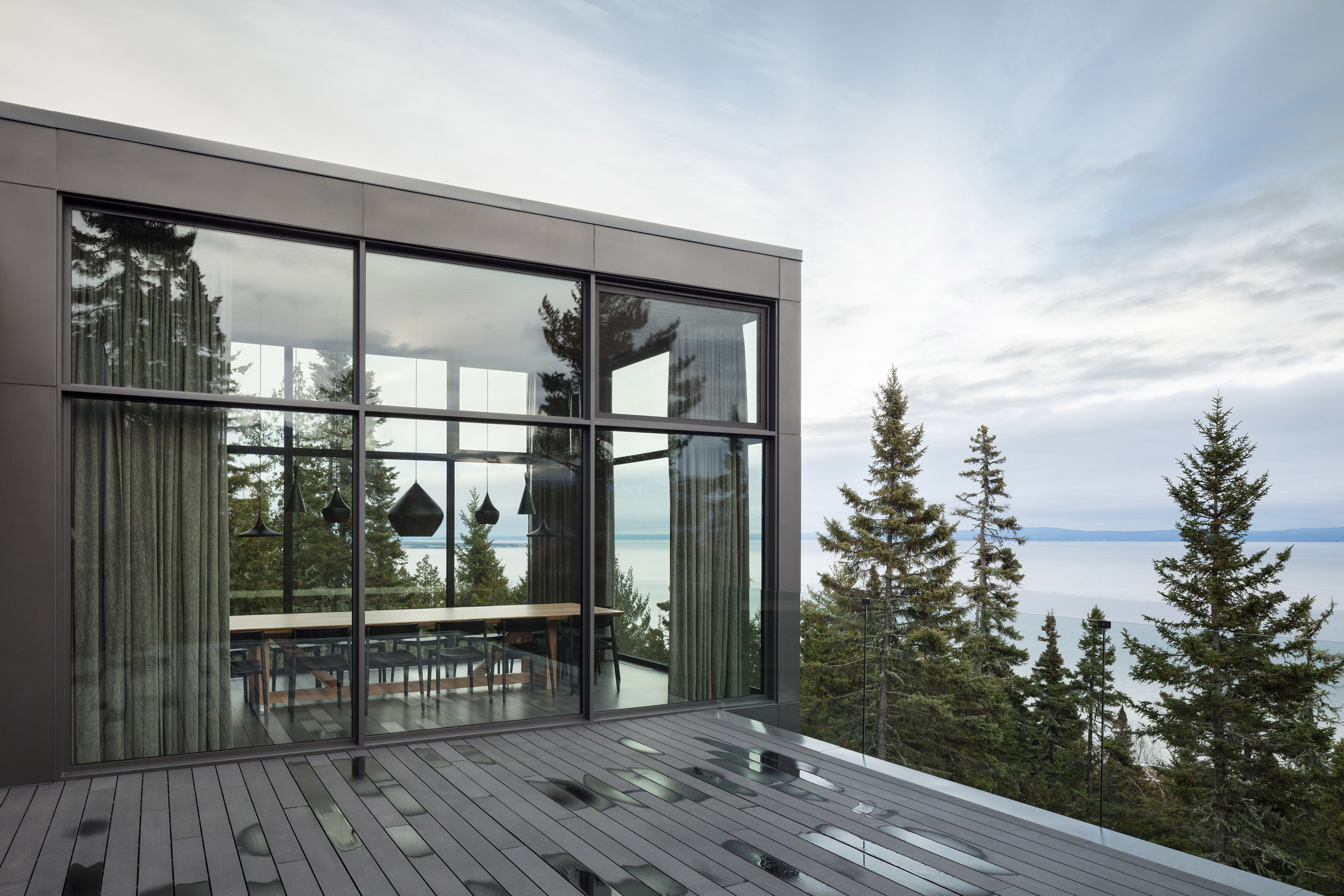
"Because the site is located on a strong slope, we wanted to express massive concrete volumes to anchor it to the site, like pillars," said Thellend. "These concrete volumes rise above the long horizontal bands to balance out the overall massing."
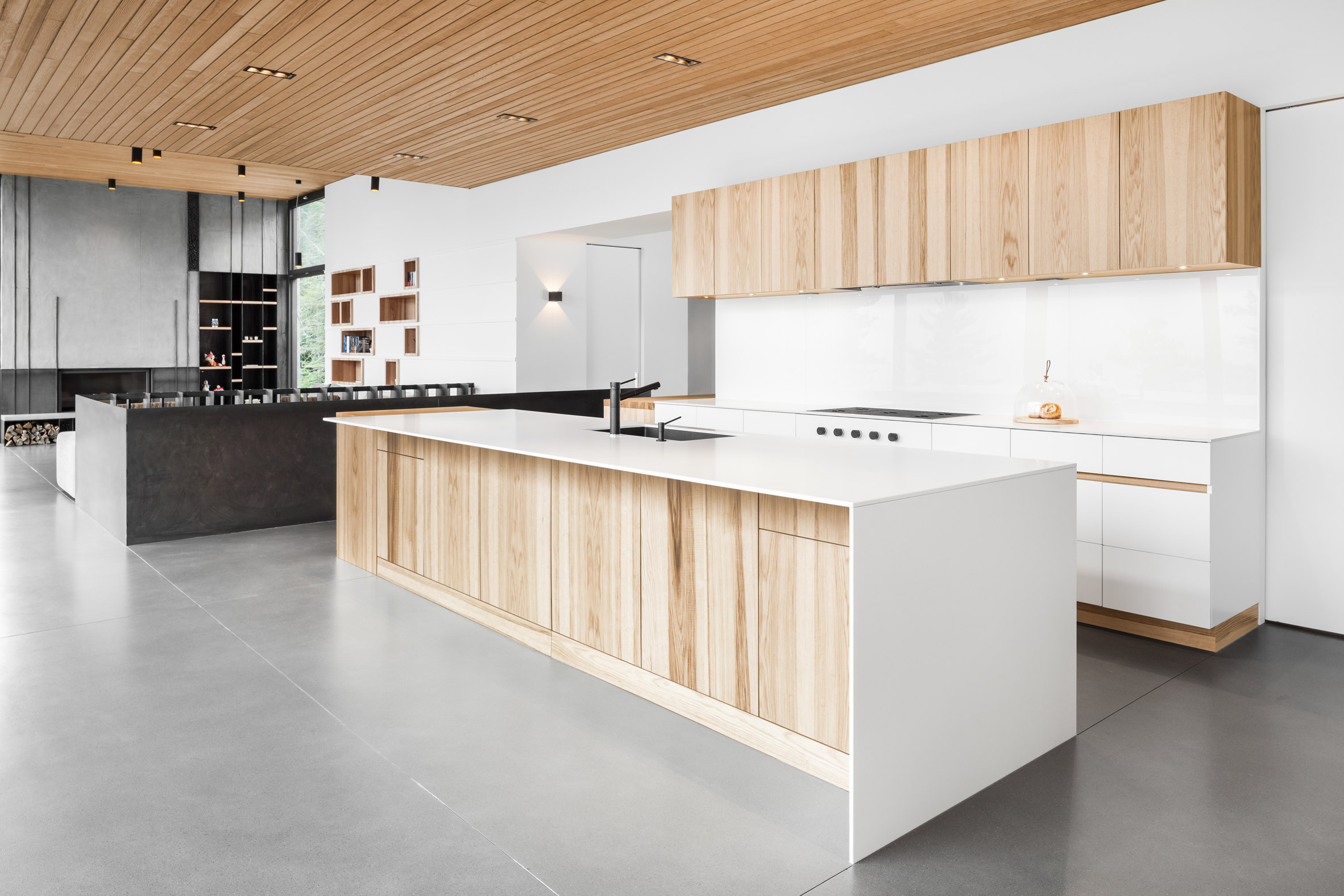
An exception to the grey exterior is the wood cladding that lines the underside of the overhanging roof at the main entrance, covering an area for stacking firewood and the garage.
"By adding a natural wood cladding here, we wanted guests to feel a welcoming atmosphere as they approach the residence," said the architect.
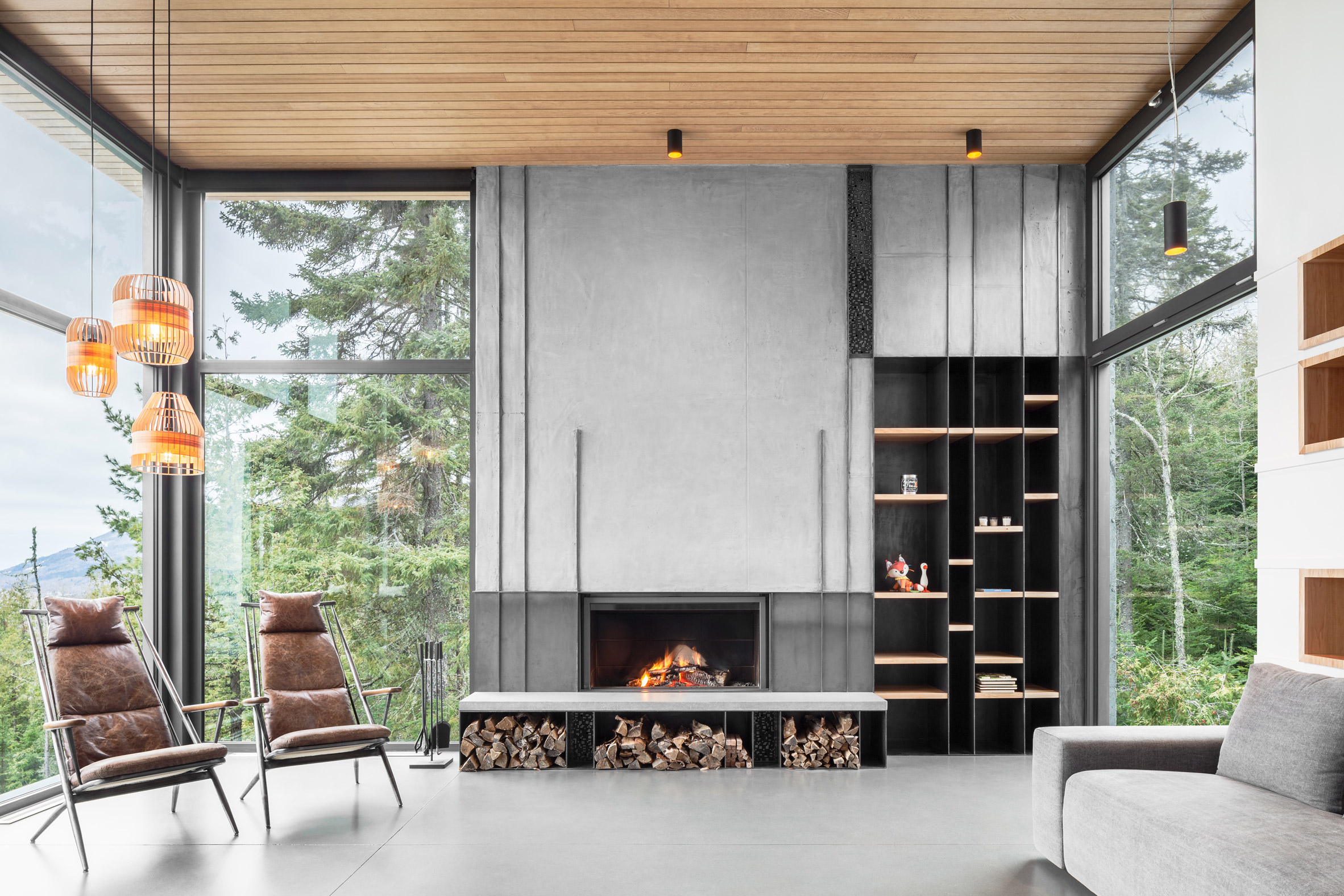
Pale woodwork continues inside the residence, which features bright white walls along with concrete and grey furnishings.
The residence has an upside-down arrangement, so the main living areas are on the top floor to gain the best views of the river. The home's bedrooms are downstairs and partially sunken into the site's slope.
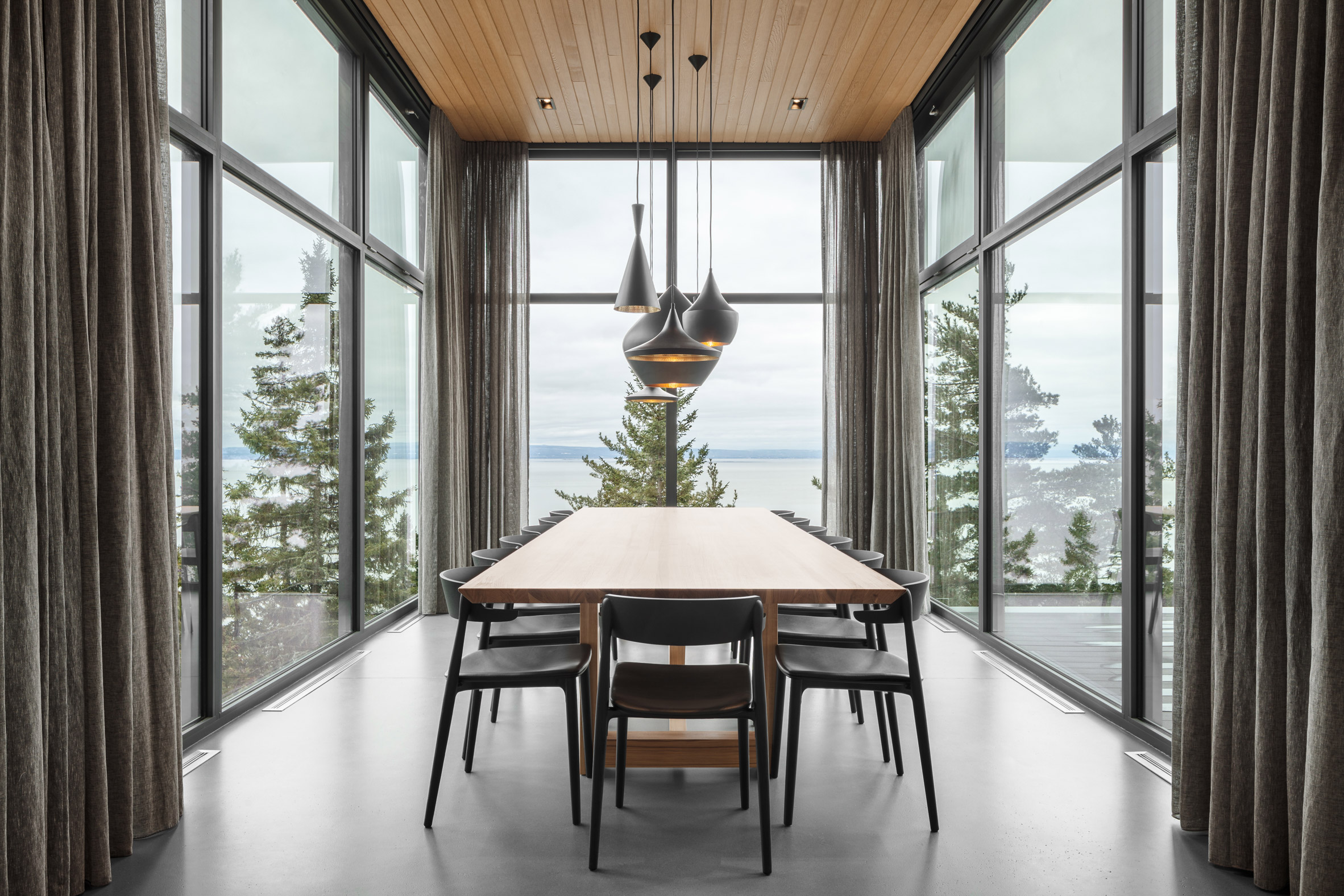
The kitchen occupies the centre of the home on the first floor, and is flanked by a pair of lounges: on the east is a screen porch for summer use, while the western end is occupied by the living room.
The dining room occupies a stilted volume that cantilevers out from the side of the house, towards the landscape to the south. Floor-to-ceiling glass walls encase three sides to offering dramatic views from the long table that can seat 14 guests.
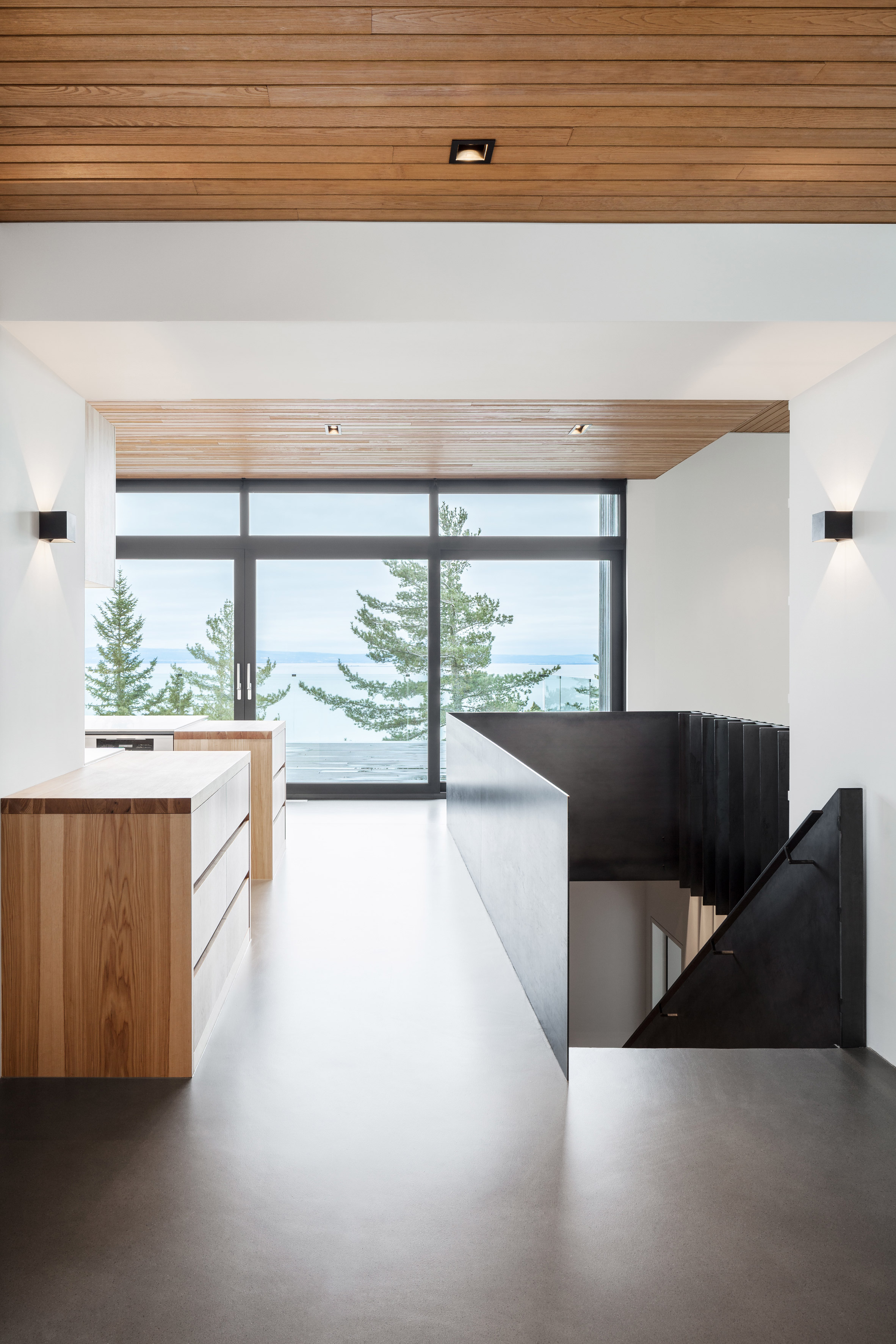
A black metal staircase leads to the lower level, which includes a master bedroom, two bedrooms with their own en-suite bathrooms, and two kids bedrooms that share a washroom.
These are all laid out around a children's playroom, where a door provides access outside. Other amenities on this level include a wine cellar, laundry room, and plenty of storage.
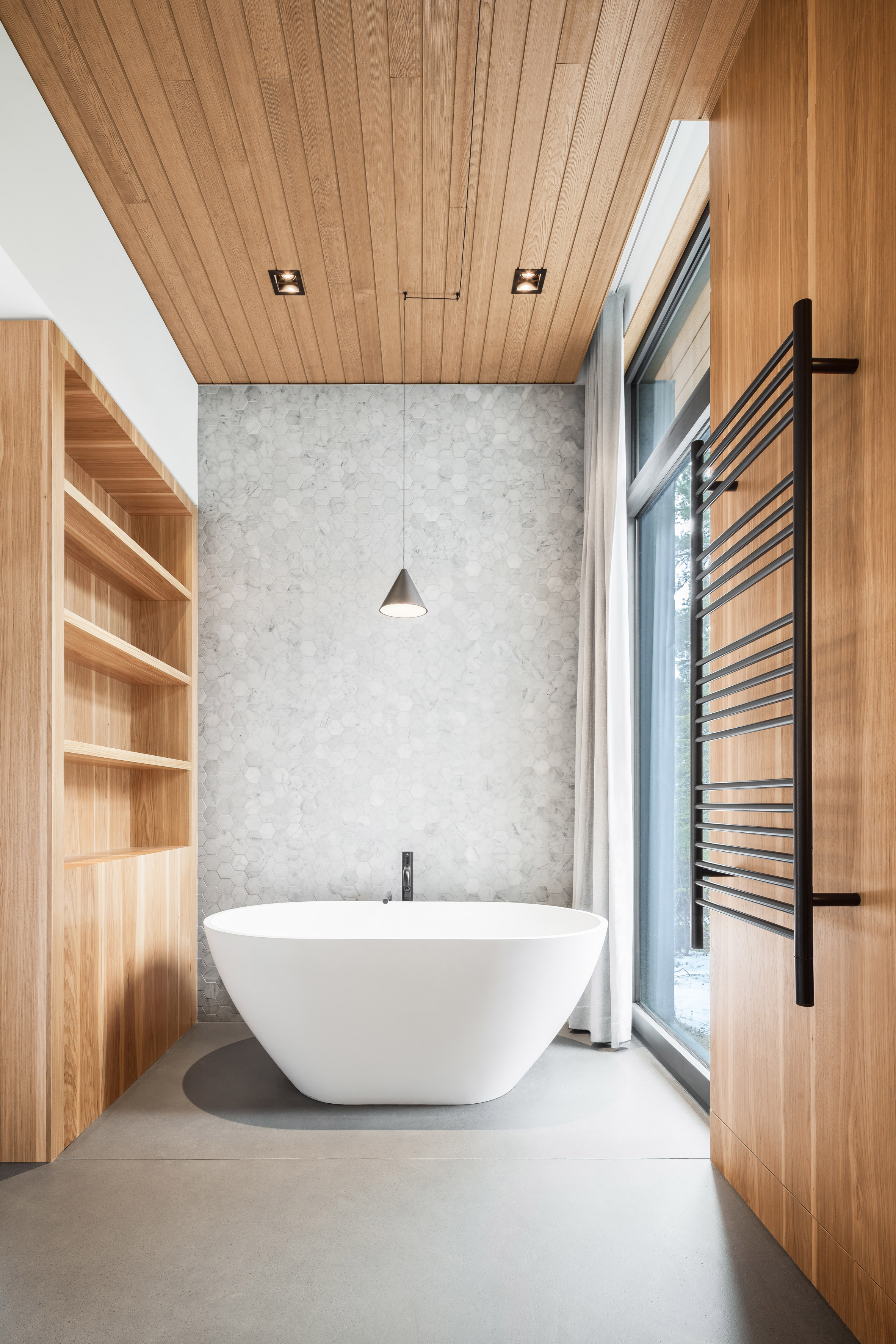
Long Horizontals is among a number of recently completed projects in Petite-Rivière-Saint-Francois.
Examples include a new glamping facility that uses geodesic domes designed by Bourgeois Lechasseur, and a small cabin designed by Cargo Architecture that is inspired by the Scandinavian aesthetic.
Photography is by Charles Lanteigne.
Project credits:
Architecture and interiors: Thellend Fortin Architectes
Project manager: Lisa-Marie Fortin et Louis Thellend
Structural engineer: Paul-Henry Boutros, NCK
The post Monochrome ski chalet by Thellend Fortin overlooks Quebec's Saint Lawrence River appeared first on Dezeen.
https://ift.tt/2R6ozKX
twitter.com/3novicesindia
No comments:
Post a Comment