Dutch studio HOP has completed a specialty coffee bar in Amsterdam with an open-plan layout that revolves around a central bar and three seating islands.
Called Public Space, the coffee bar is located on the ground floor of the BeMine building on the north side of Amsterdam.
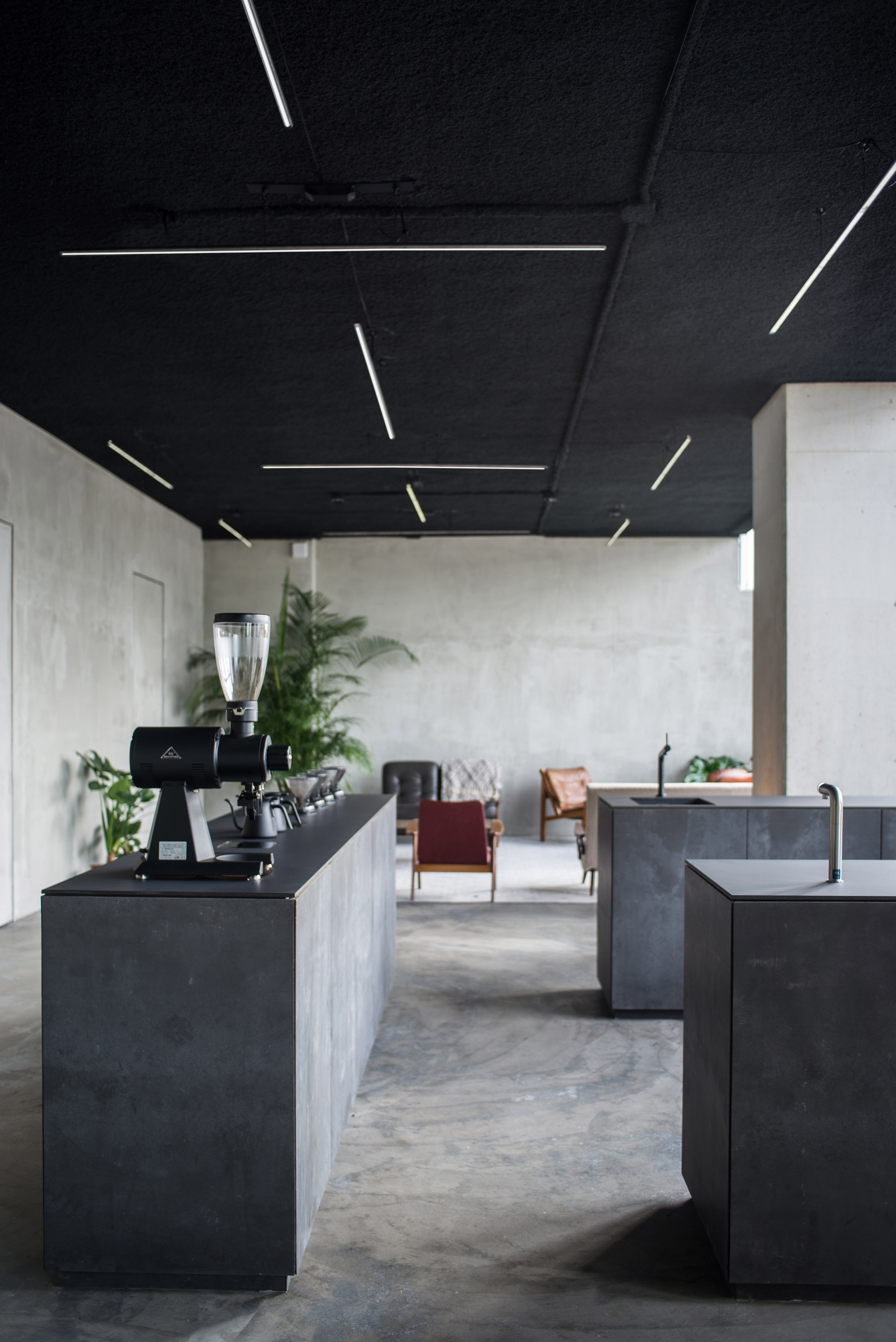
Local firm HOP, an acronym for Habitats of People, were enlisted in December 2017 to design the interior including the floor, ceiling, interior walls, bespoke furniture and custom ceiling lighting.
In order to achieve openness and transparency, HOP created an open plan layout with a low, centralised bar surrounded by a number of different seating areas.
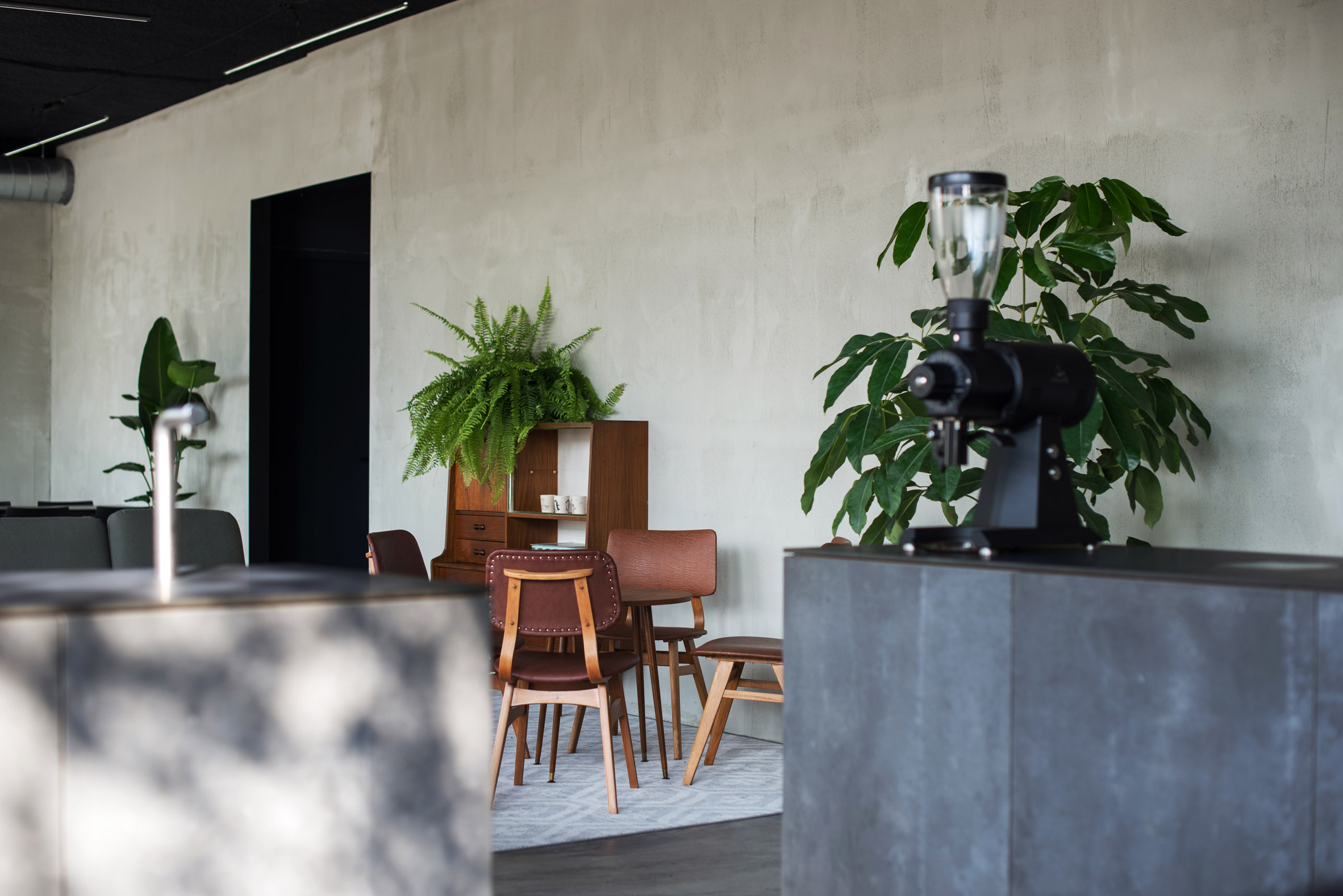
The space is finished in an industrial style with sand-cement floors with a hand-made plaster finish, dark grey acoustic spray on ceilings and stucco walls with an added pigment that creates a rough texture.
To break-up the space and to contrast with the industrial surroundings, the team decided to create three "vintage islands" outlined by custom sized patterned carpets from Desso.
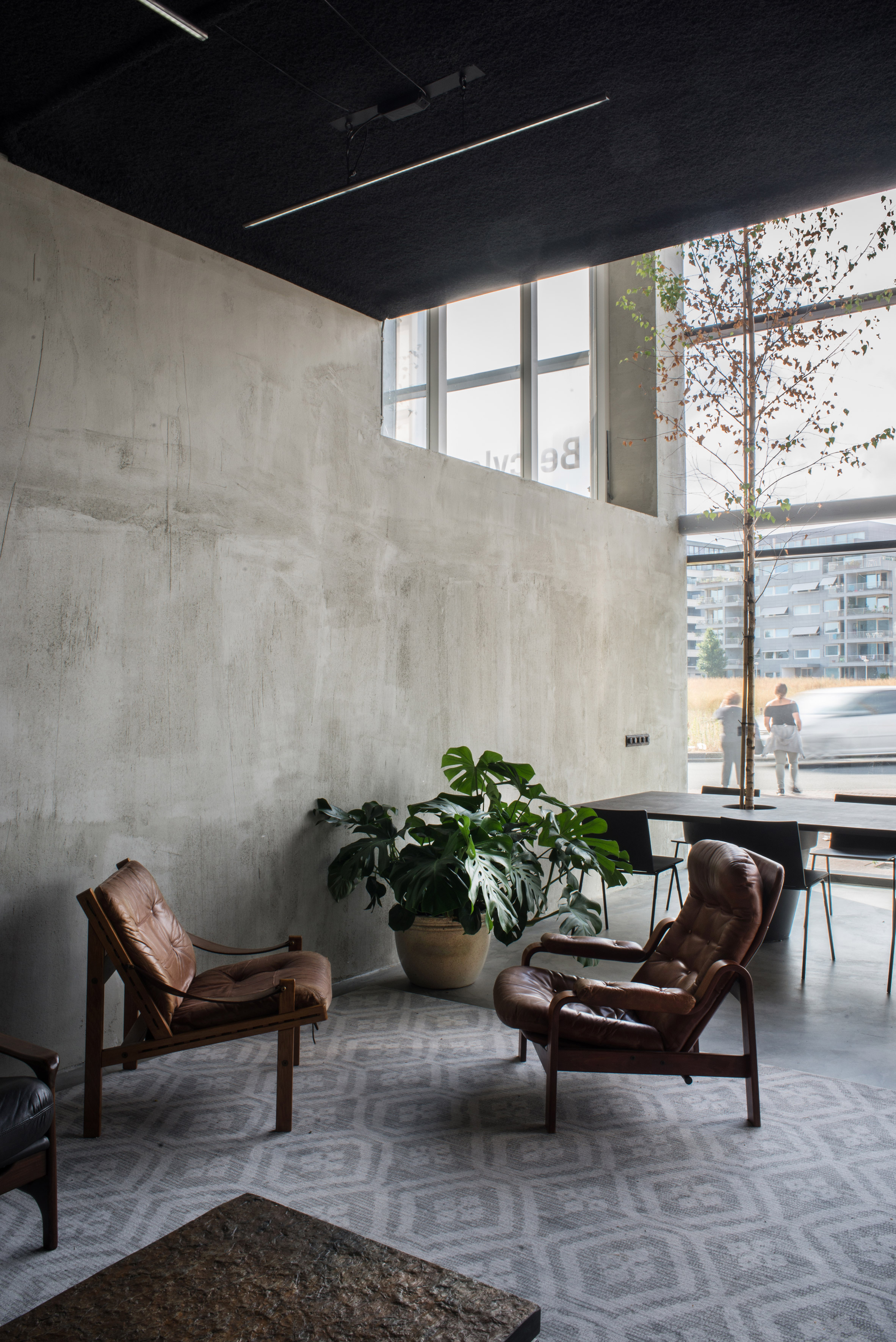
Mid-century Danish furniture and pot plants are arranged around the carpets making intimate living room-style seating areas.
"The clients wish was to find a new kind of space, open to everyone and unhindered by dividing lines," HOP architect Michael Cerrone told Dezeen. "To achieve a sense of belonging within this type of space we had to create 'space within space', based on the ideas of the heterotopia.
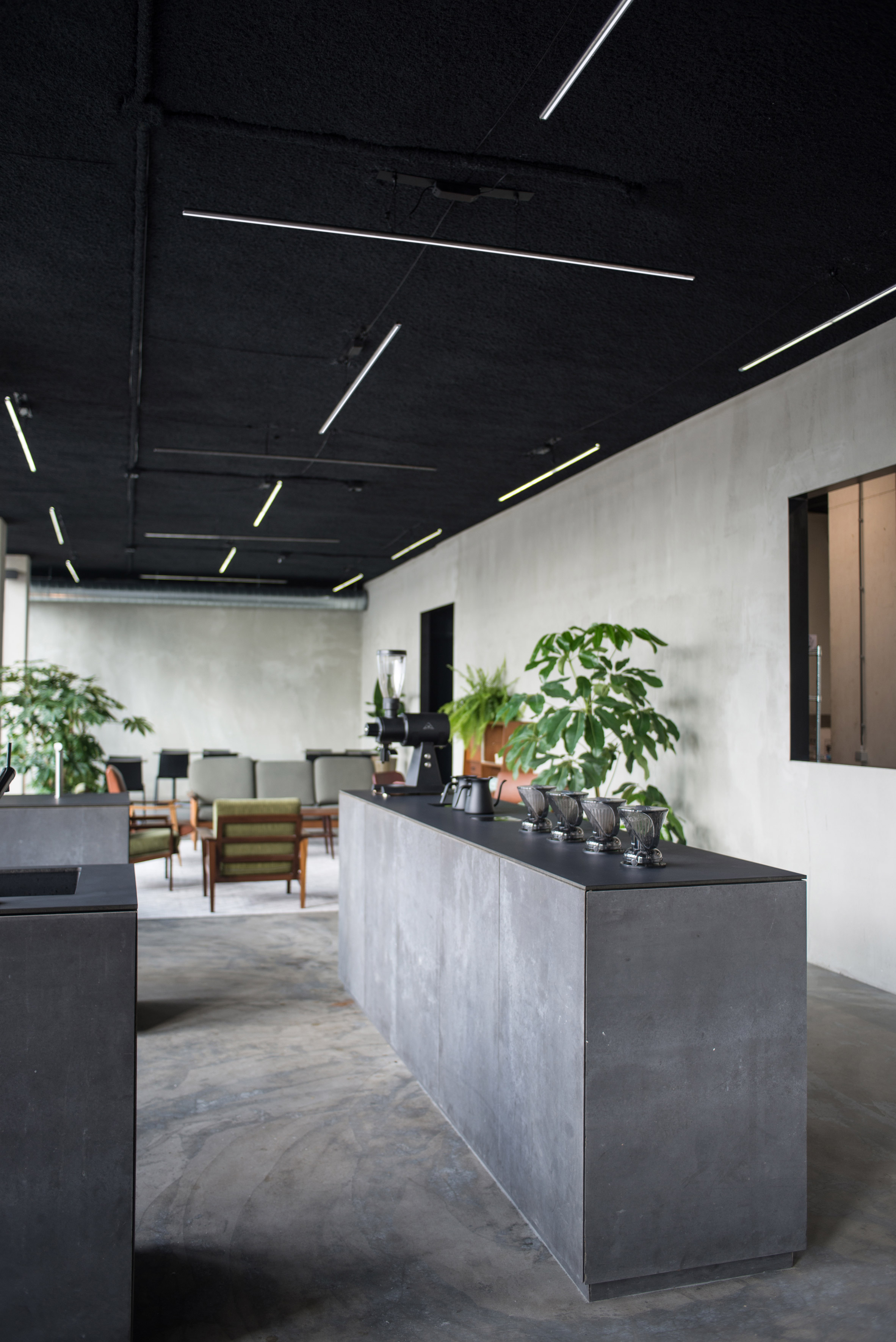
"We introduced the subtle use of intimate islands with their own atmosphere, their own identity," he continued.
"An important decision within this concept was to remove the islands of physical borders. This way they form spaces on their own whilst at the same time hold everything together within the vast space."
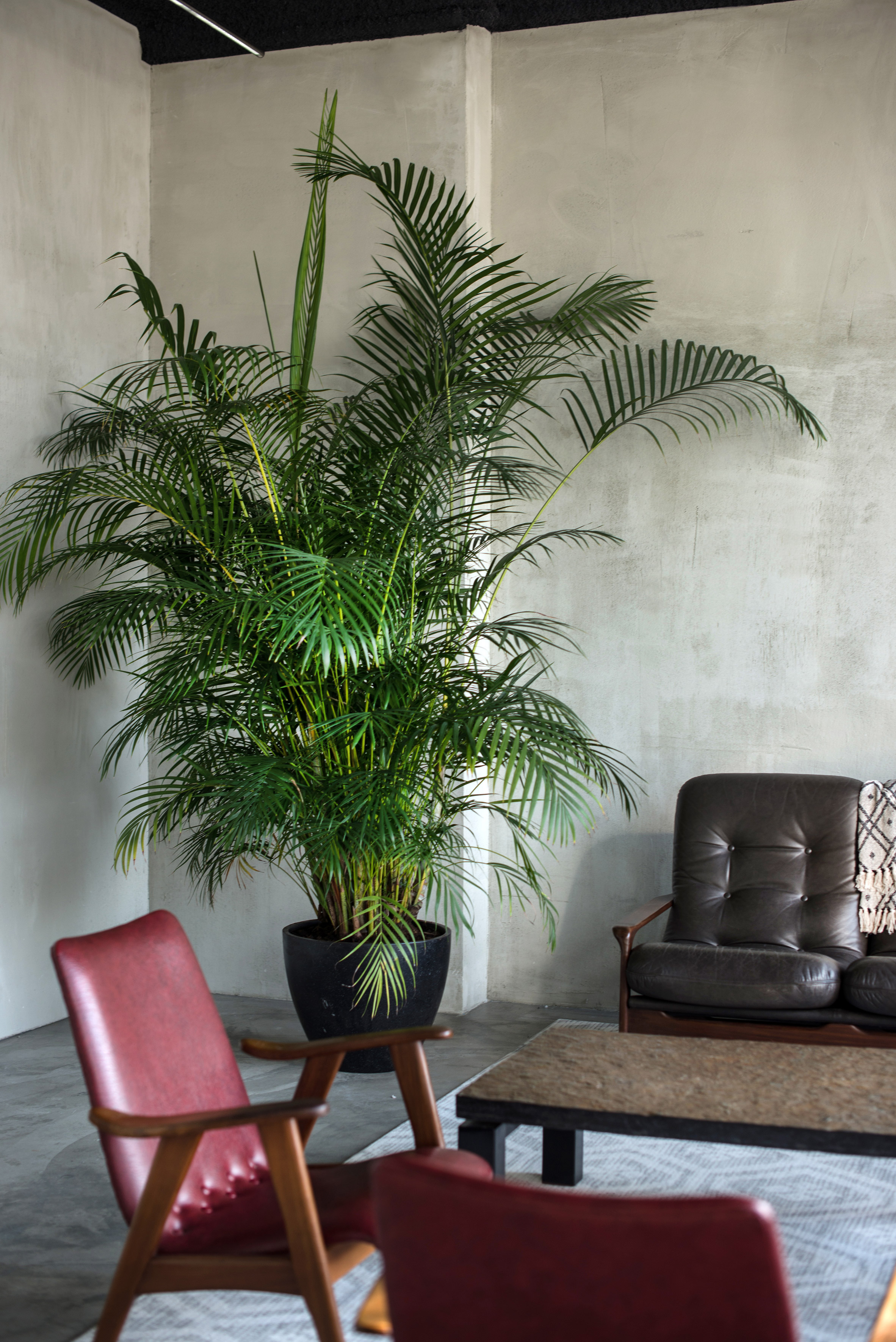
In contrast, more formal monochromatic furniture arrangements that feature black steel frame tables and chairs are intended to be used for meetings or focused work.
"This spacious setup offers the public different settings where they can enjoy the company of others, the locally sourced produce, home-made products and wide range of specialty coffee and tea," explained Cerrone.
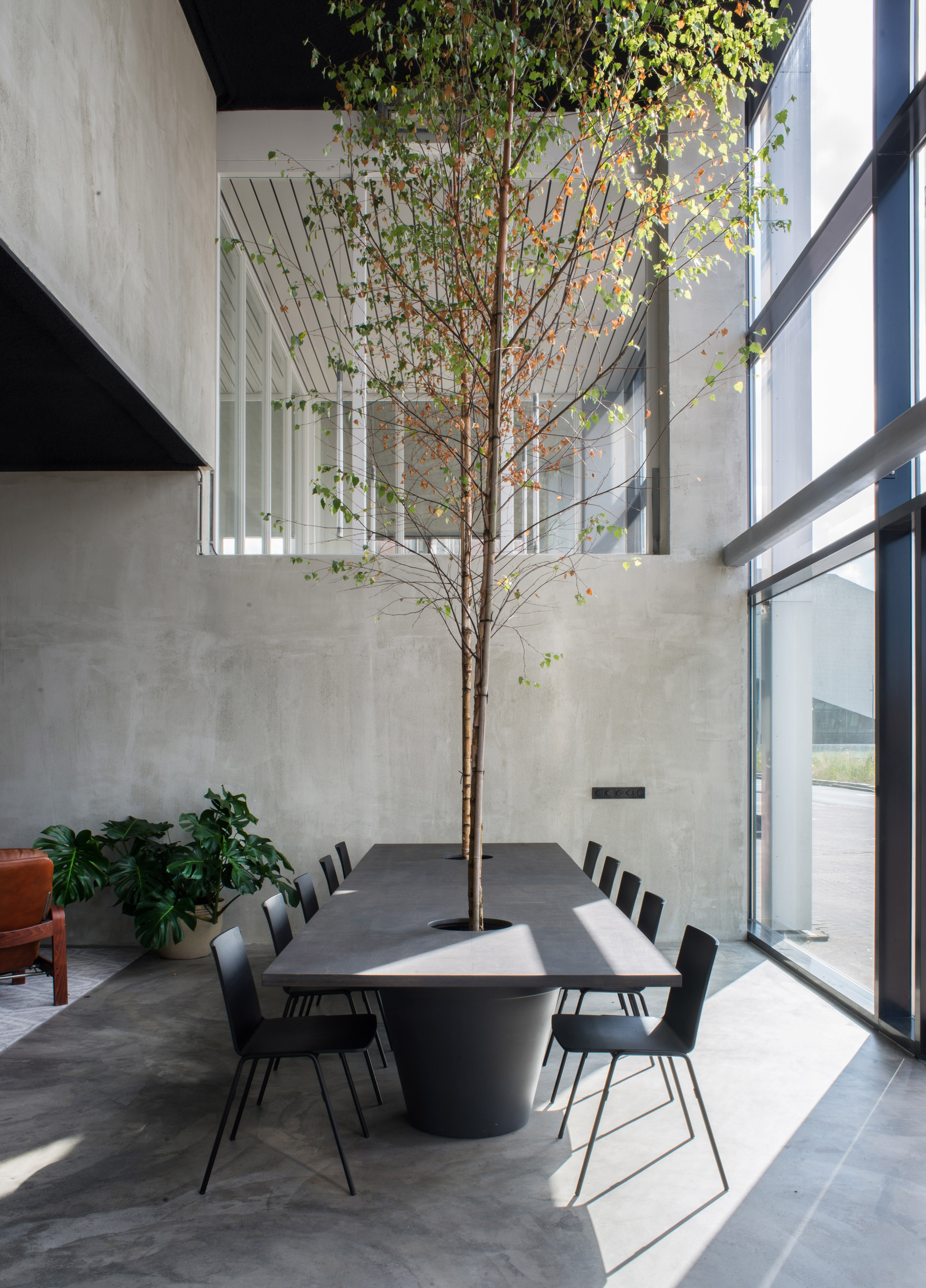
Custom features include the tube lighting that hangs from the dark grey ceilings and a communal table which rests on two planters, one of which contains a six-metre-tall birch tree that sprouts through a hole in the tabletop.
The low-lying bar in the centre of the space was also custom made from cement-based wooden boards that make it appear like one solid block of marble. Topped with a strong matte black nanotec material, the bar design features a subtle shadow gap at every connection and corner.
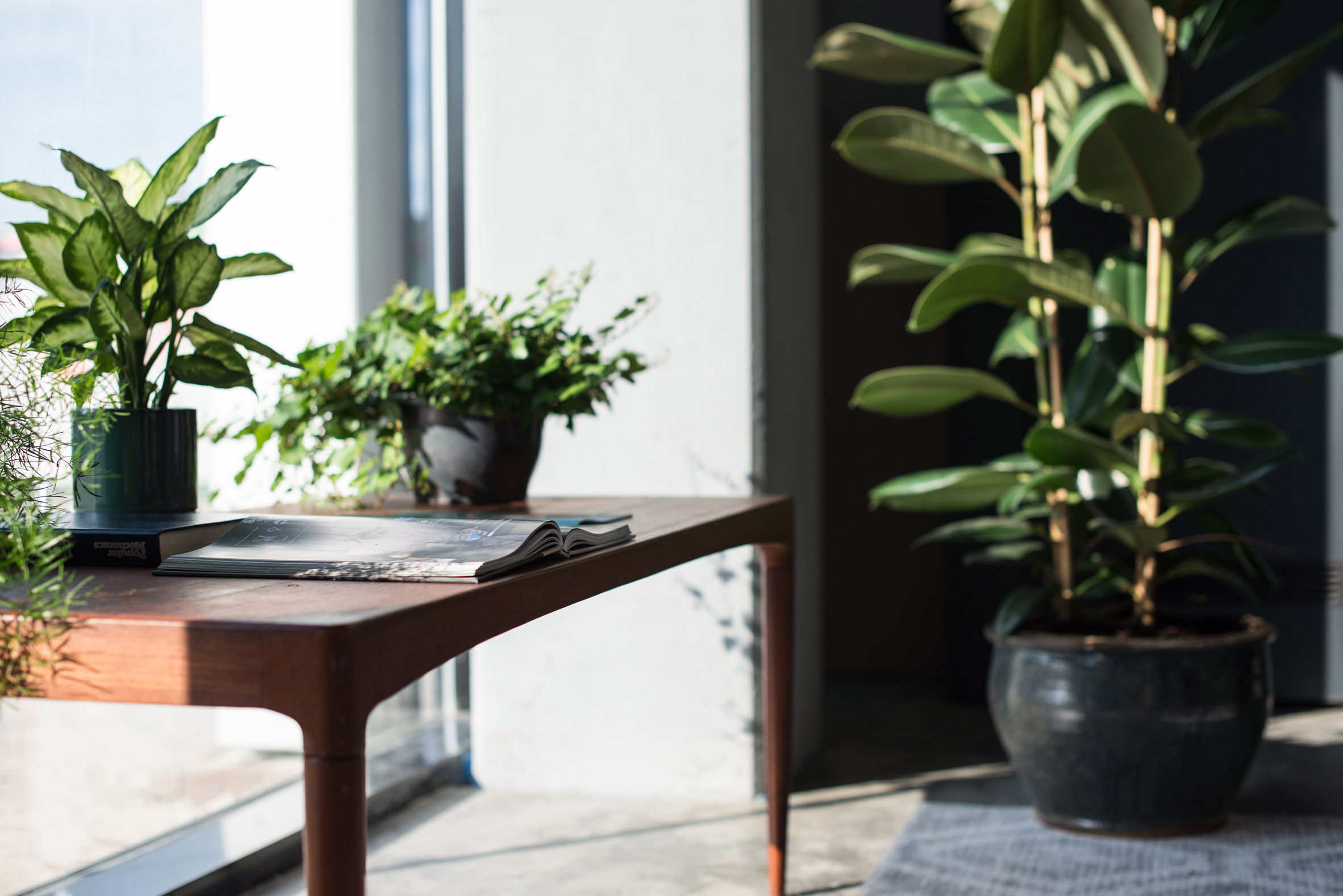
Other projects that use islands to break up open-plan spaces include the Devoción coffeeshop in downtown Brooklyn by LOT Office for Architecture. However instead of carpets, LOT chose to use a raised concrete platform surrounded by 35 different species of plants, from starfruit trees to fish tail palms.
Photography is by Michael Cerrone.
The post HOP scatters mid-century furniture throughout Public Space coffee bar appeared first on Dezeen.
https://ift.tt/2LJKfch
twitter.com/3novicesindia
No comments:
Post a Comment