Inglis Badrashi Loddo Architects has completed a single-storey extension to a Victorian house in north London, featuring a glazed wall and skylights that allow daylight to flood into a new kitchen and dining space.
Local studio Inglis Badrashi Loddo Architects designed the addition to a terraced property in the Highbury area for a young family who wanted to improve the existing dark and damp lower ground floor.
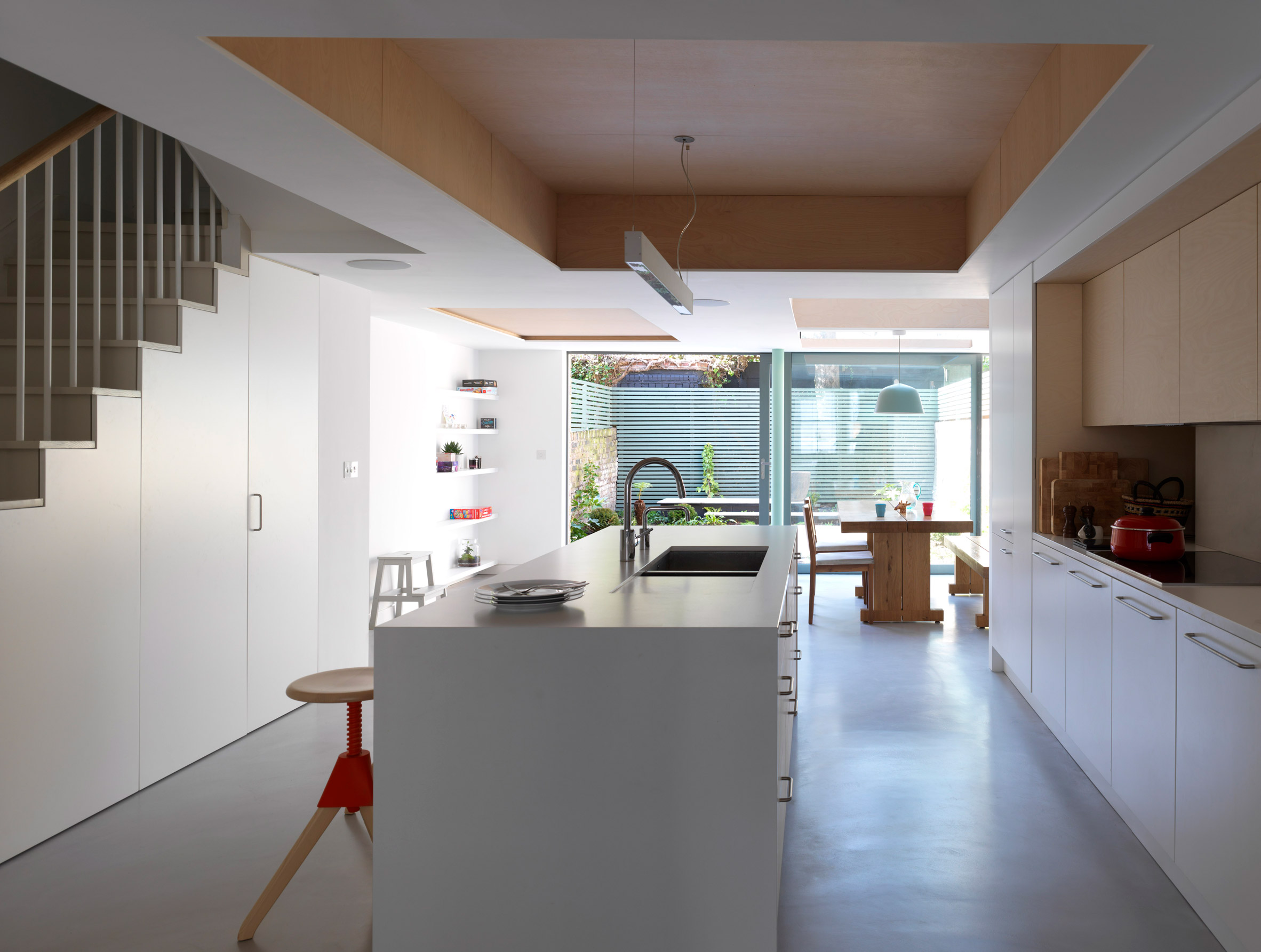
Responding to a brief for more space, storage and light, the architects began by removing a section of the rear facade and the existing bedrooms and staircase inside.
The entire ground floor was transformed by replacing the under-utilised rooms with a large communal space connected directly to the north-facing rear garden, which was previously only accessible through a utility room.
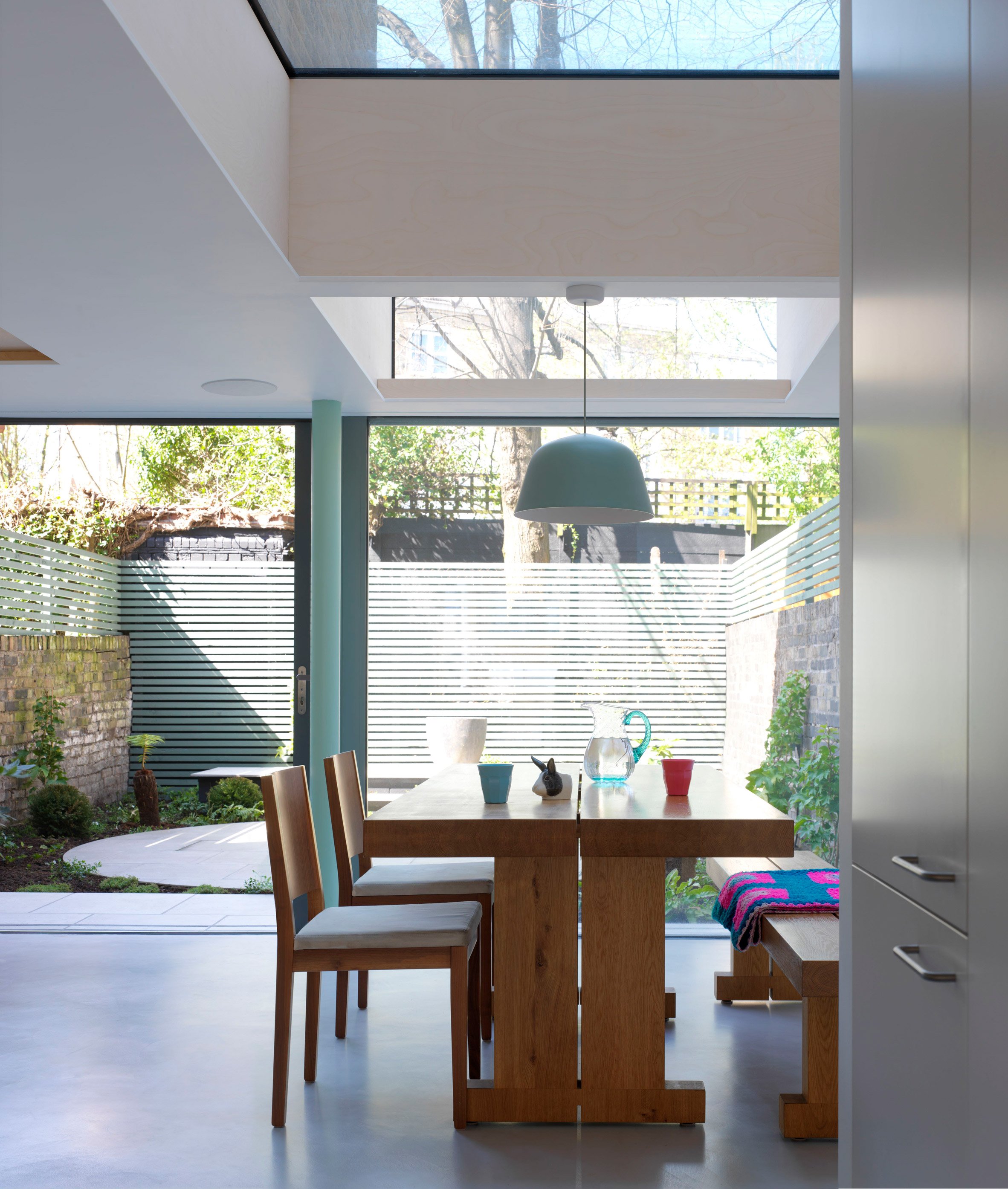
The reconfigured lower-ground floor is centred around the kitchen, which was relocated from the upper level. A side infill extension adds ten square metres of space that is flooded with daylight entering through the large glazed openings.
"The extension is both filled with light and retains a sense of privacy," said the studio, which slotted the new addition into an overlooked space at the rear of the building.
"This is achieved by a 2.3 metre by 2.3 metre sliding glass door and similarly sized window to the rear, and innovatively angled skylights pushed up from the ceiling with plywood coffers that capture as much natural light as possible."
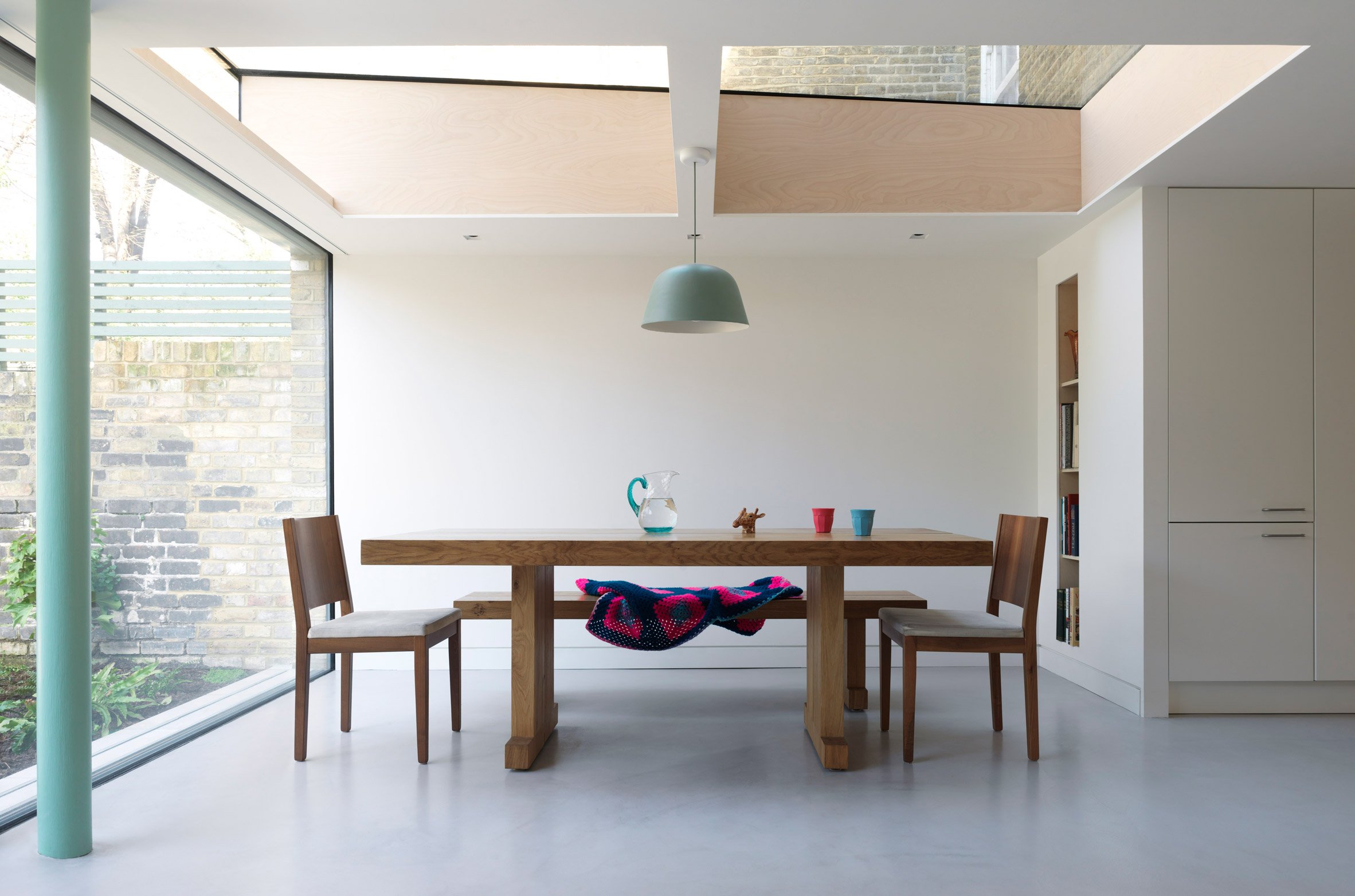
The new space's minimal interior features a polished concrete floor and white-painted walls that enhance the bright and open feel. The pared-back interior plan lends itself to flexible use and can adapt to the changing needs of the family.
At the centre of the room is a plywood kitchen island incorporating a breakfast bar with space for stools to slot in underneath.
The exposed timber surface on the underside of the breakfast bar matches that of the ceiling and introduces a warm and natural texture to the interior.
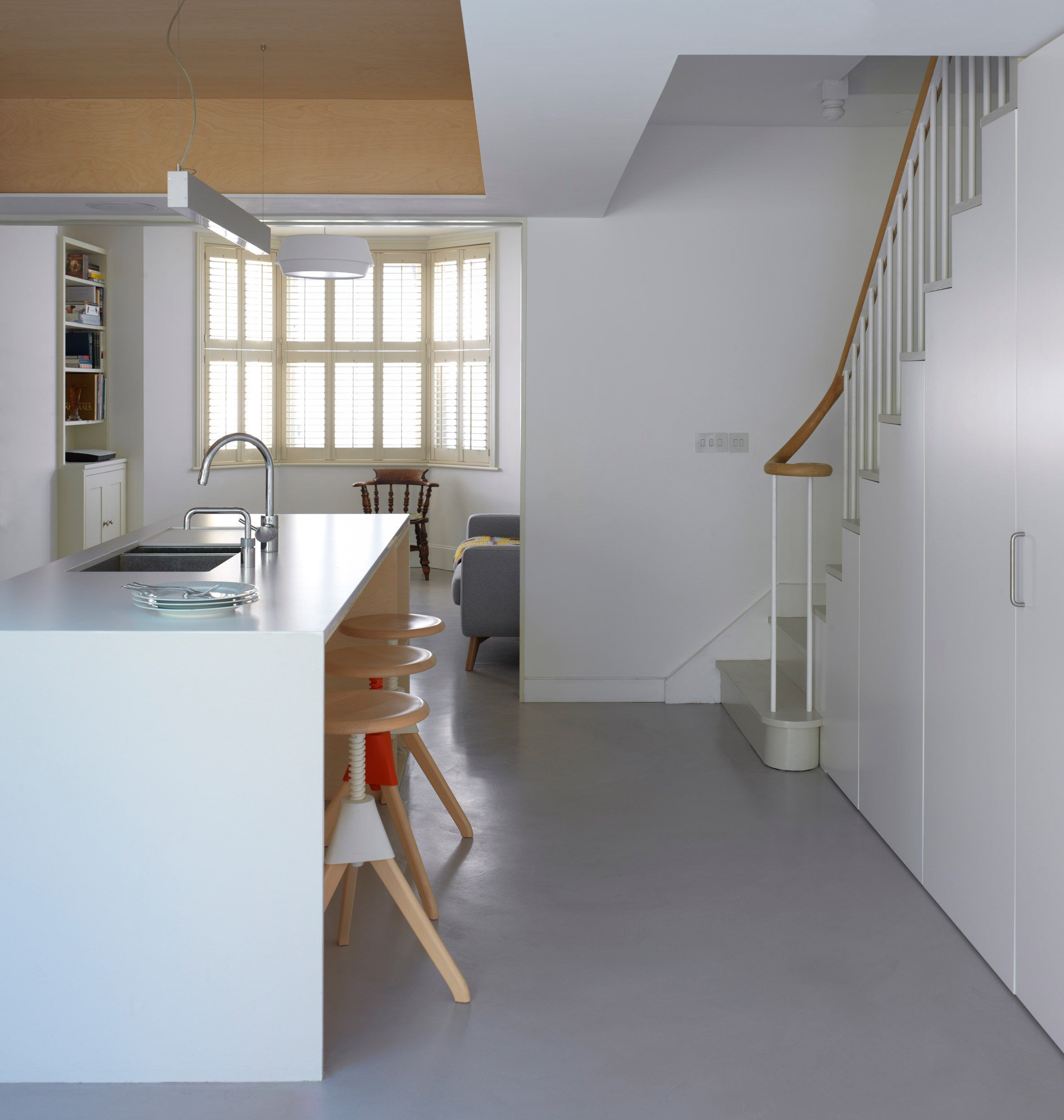
Storage is built into the space below a new staircase, which leads up to a family bathroom occupying what was previously the kitchen. A bookshelf inserted into the end wall of the kitchen can be accessed from the dining area.
A pastel-green shade that recurs in details such as the supporting pillar and a lampshade over the dining table is intended to provide a subtle nod to postmodernism and creates a visual connection with the painted fence enclosing the garden.
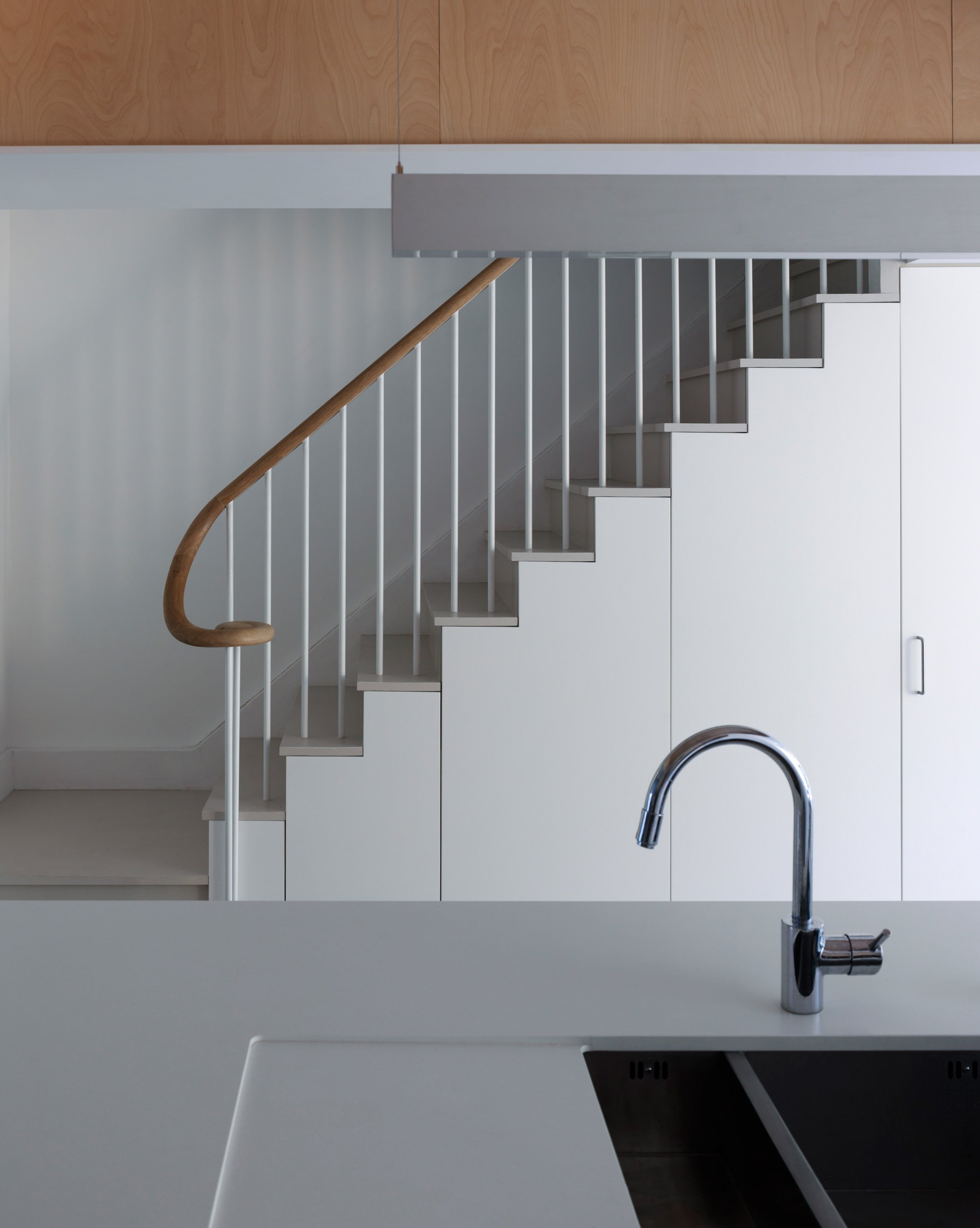
Garden design firm Bestique developed a circular paved patio surrounded by ferns and evergreen plants that functions as an extension of the living areas.
The entire lower ground floor is now unified as a single space, extending from a lounge next to an existing bay window at the front of the house through the new extension to the rear garden.
Other extensions to London houses include Simon Astridge's white-brick addition to a Victorian house, and a tapered extension designed by Mustard Architects.
The post Glazed extension connects refurbished Highbury house with new patio garden appeared first on Dezeen.
https://ift.tt/2sqVKPb
twitter.com/3novicesindia
No comments:
Post a Comment