A gabled wooden volume sits atop a brick garage at the front of this bayside home on New York's Long Beach Island, by Brooklyn studio Bernheimer Architecture.
The waterfront Atlantic Beach Residence is located on a barrier island in Nassau County – one of several slithers of land that run along the southern edge of Long Island.
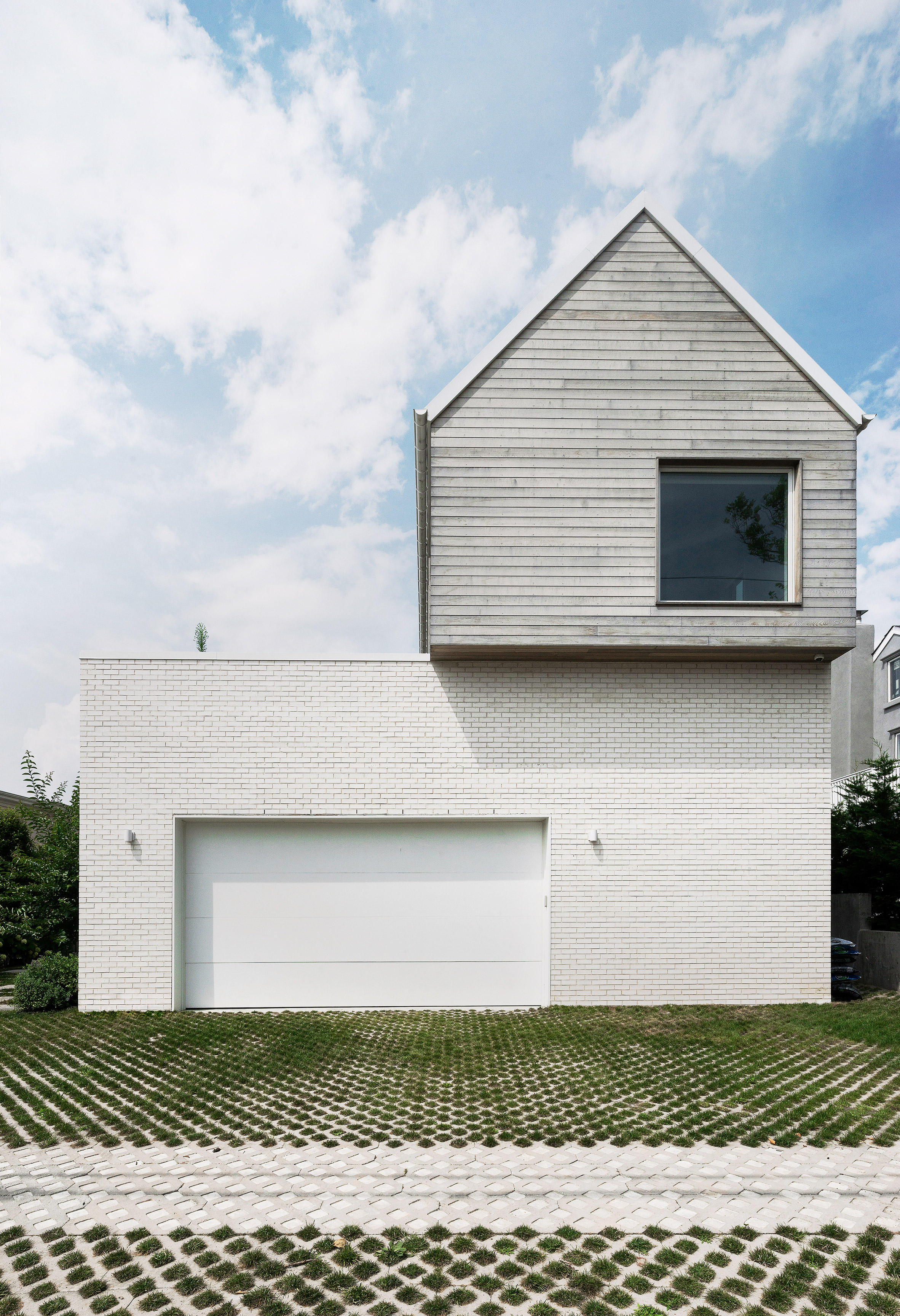
Bernheimer Architecture designed the coastal house as a two-storey rectangular volume, connected to a street-facing annex that houses a garage downstairs and additional sleeping quarters above.
The majority of the building is clad in whitewashed, cedar shiplap siding, while the garage is wrapped with complimentary white bricks.
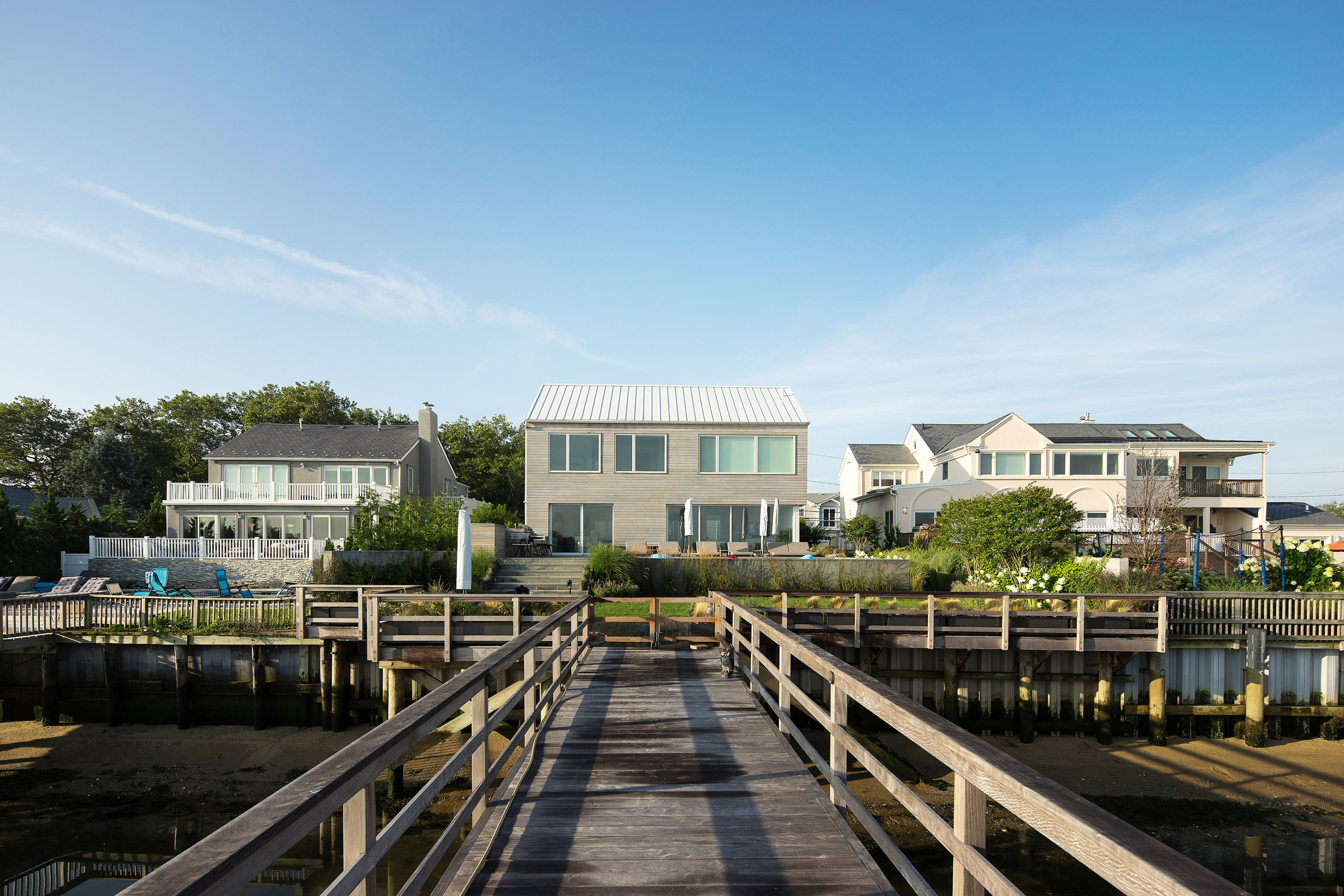
"Clean masses feature a palette of white brick and white-washed cedar siding, at once highly textural but quiet," said the studio in a project description.
A driveway alongside is formed from Turfstone pavers, which allow grass to poke through. This leads to steps that climb to a patio and courtyard between the two sections of the home.
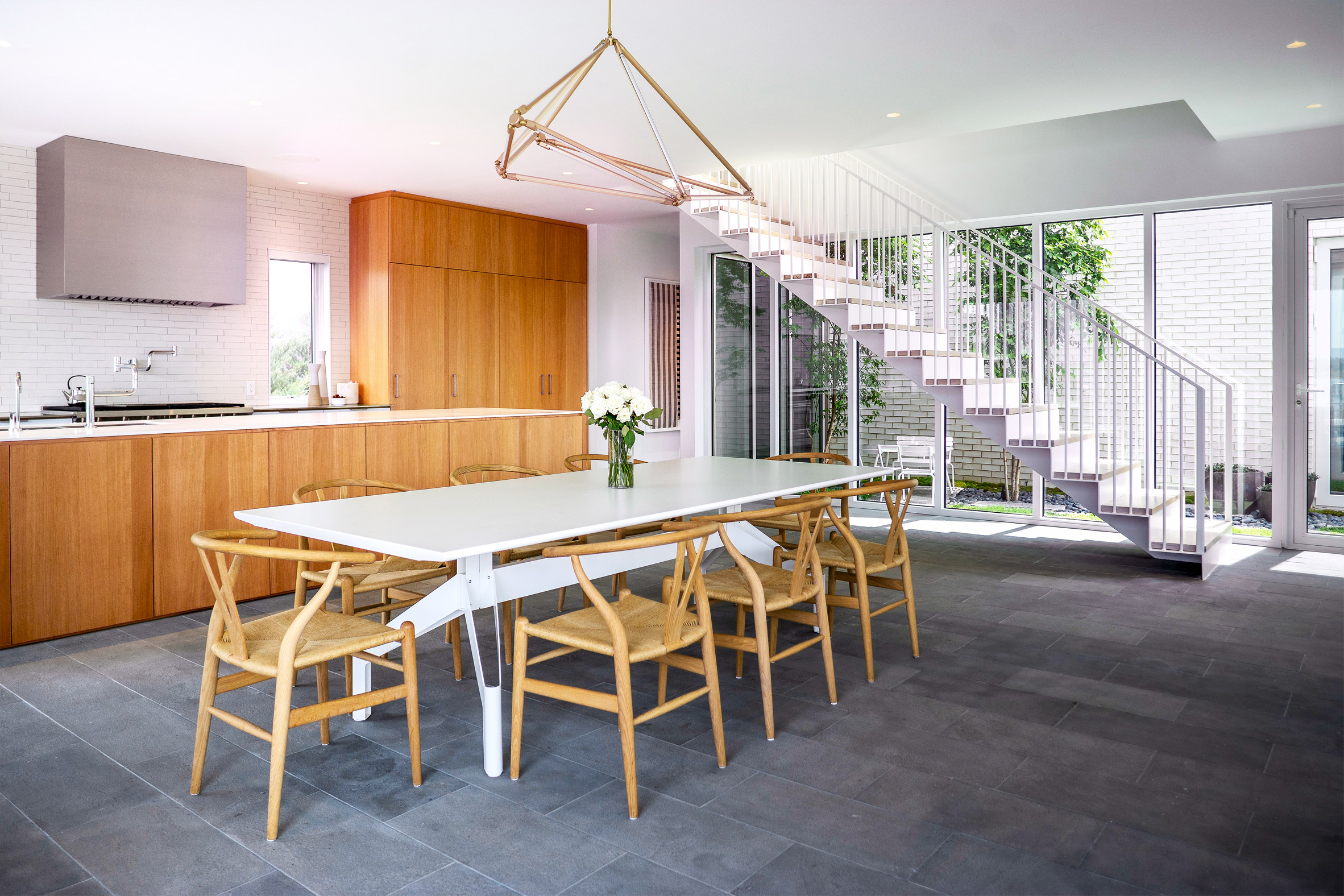
The gabled roof of the main residence is echoed on the upper portion of the annex, which sits atop the flat-roofed garage so that it slightly overhangs the lower block.
The gables evoke a farmhouse construction while relating to other more traditional homes in the neighbourhood.
"Simultaneously rooted in tradition and unabashedly contemporary, the house's street elevation recomposes the familiar vernacular of the gabled-roof archetype familiar to suburban communities," said Bernheimer Architecture.
While its front has barely any windows, Atlantic Beach Residence opens up across its rear facade with sliding glass doors to meet a blue-stone deck and swimming pool.
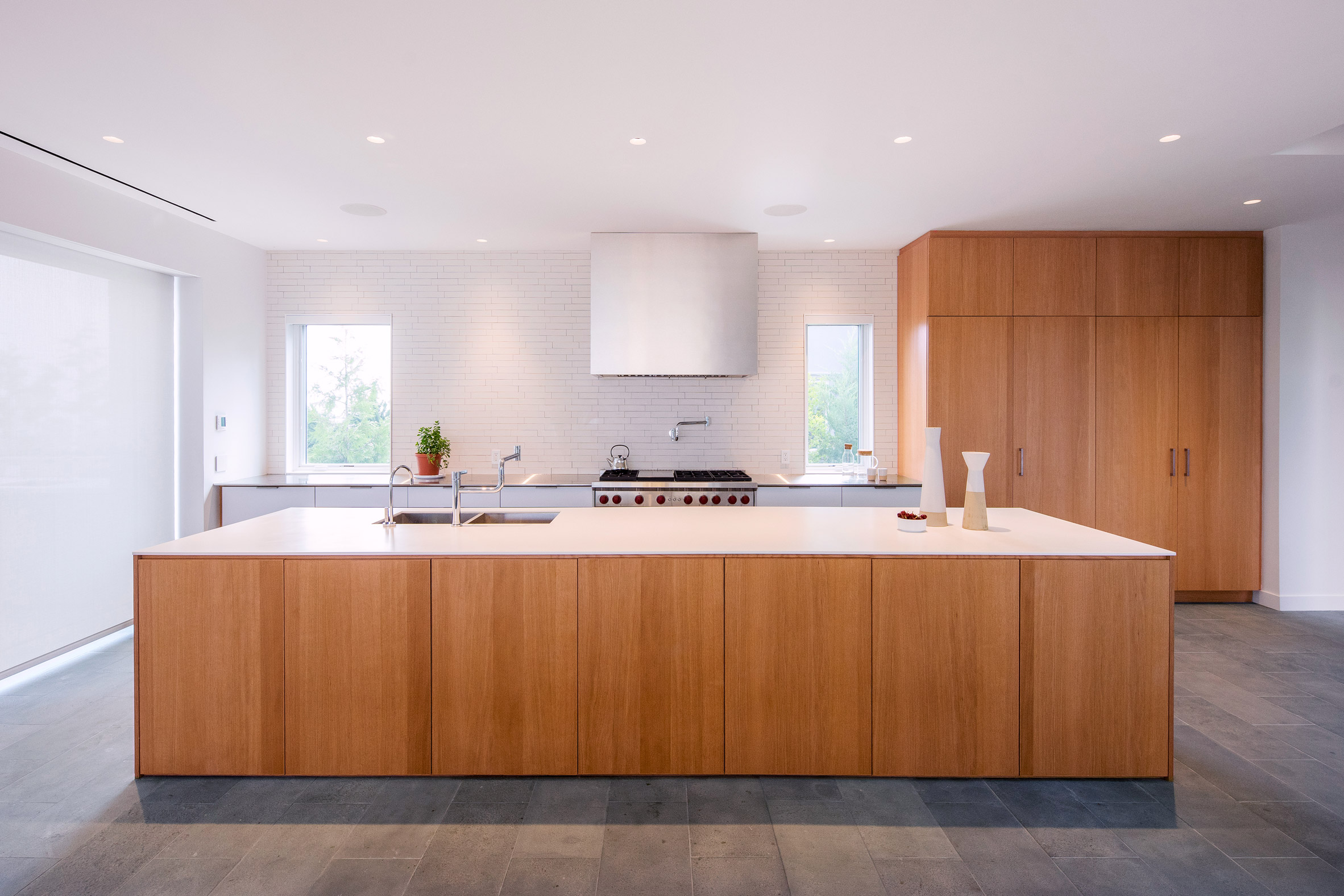
Upon entering from the back or the courtyard is an open-plan kitchen, dining and living room, where cabinets are a natural wood, and contrast the otherwise white and grey surfaces.
An open, white steel staircase is positioned in front of a glass wall that faces the narrow courtyard.
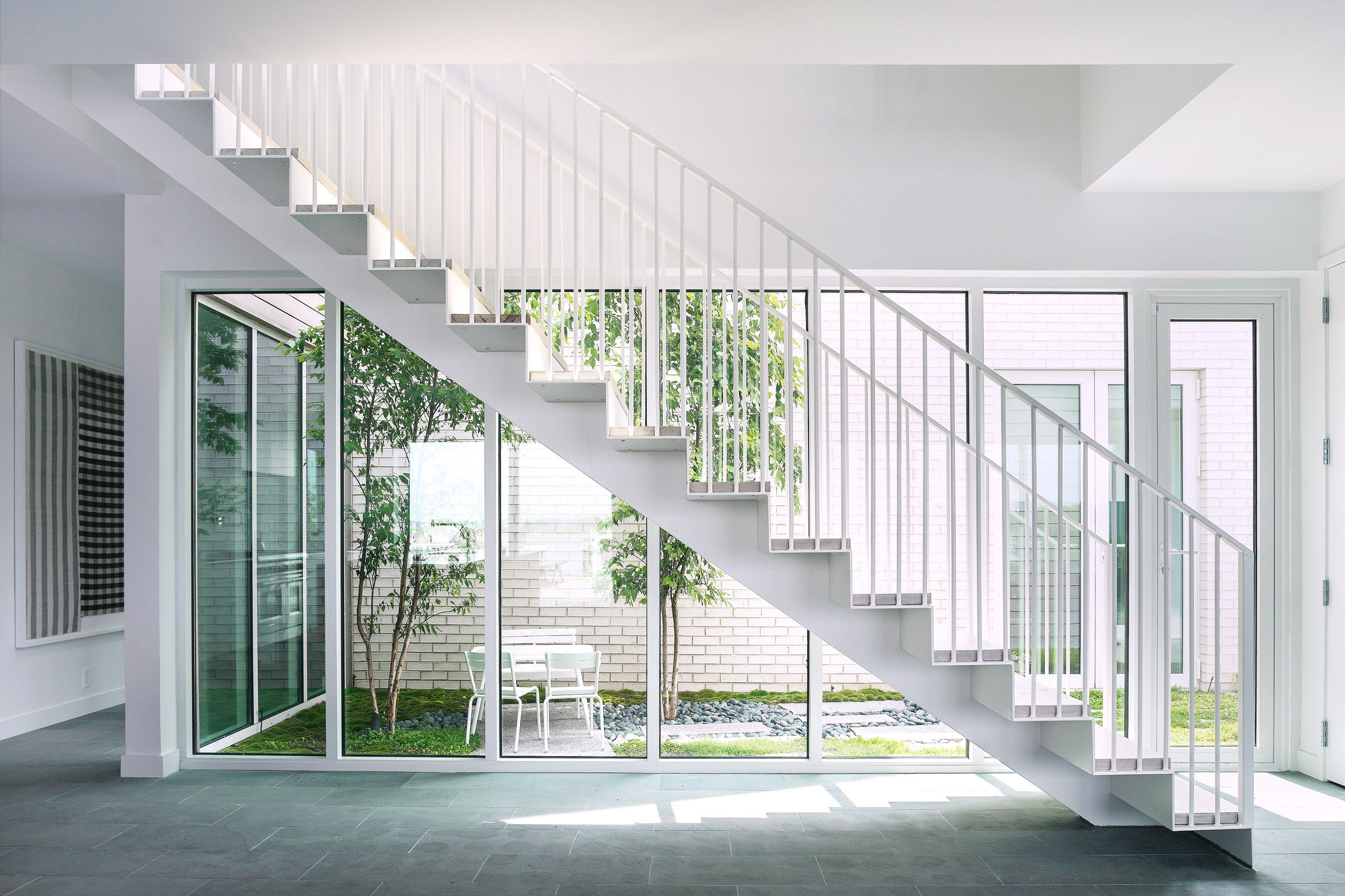
"Material choices enhance a sense of calm – lightly textured slate floors are complemented by the warmth of honey-toned wood in the contemporary kitchen," said the studio.
Upstairs are three bedrooms, each with views of the waterfront, and two bathrooms. A hallway leads to the space above the garage, which contains two additional bedrooms separated by a bathroom.
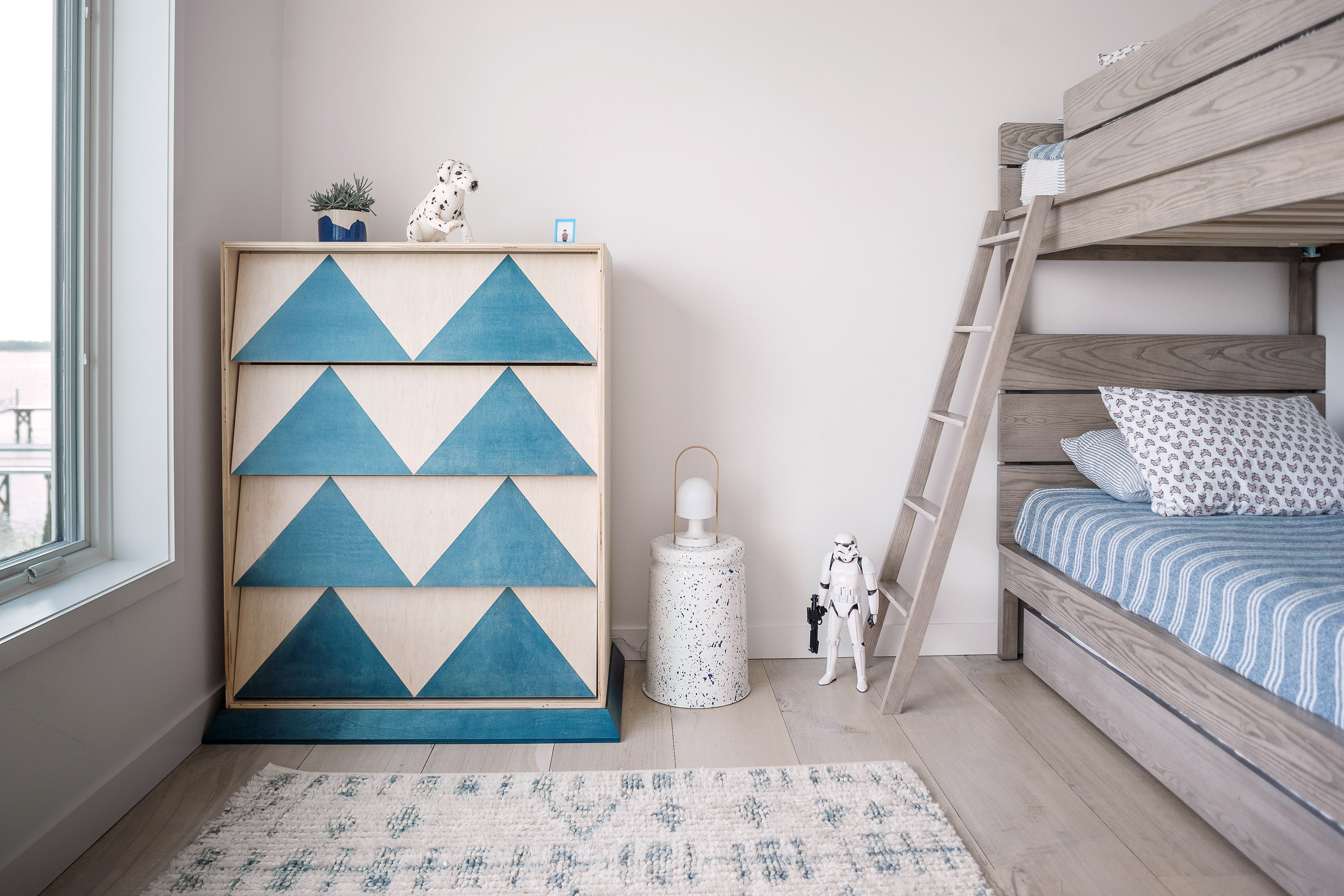
Along with space for two cars, the brick volume below houses a further guest bedroom, a laundry room and two bathrooms. French doors from the bedroom open to the courtyard, with access across the way to the living spaces in the main home.
Bernheimer Architecture has also designed a rectangular residence topped with a flat roof and wrapped in charred wood in Rhode Island.
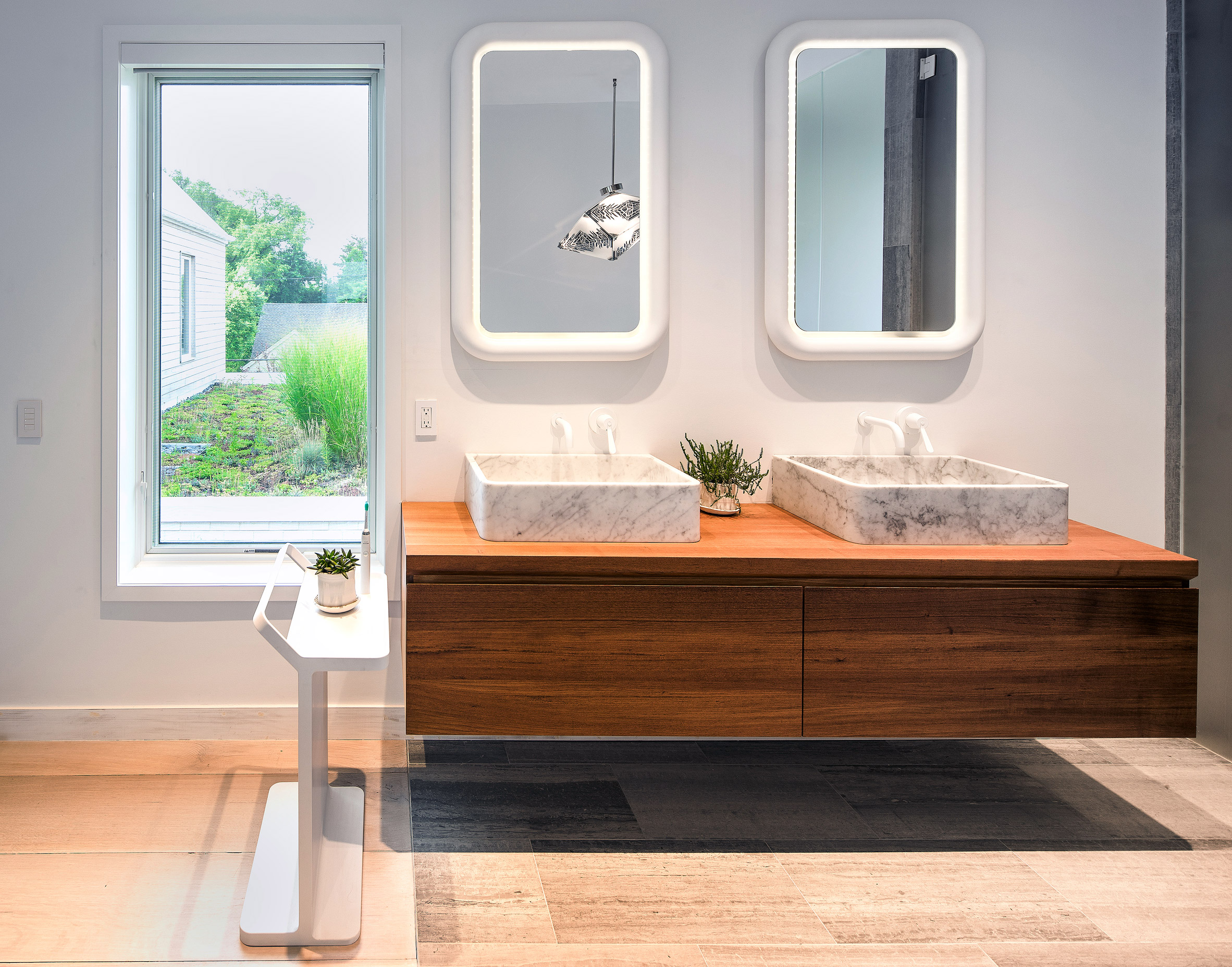
Other examples of wood-clad homes on Long Island are a shingled residence with cues to local Quaker designs by Bates Masi, a black home renovated by T W Ryan in Montauk, and a farmhouse in the Hamptons clad in cypress by MB Architecture.
Photography is by Andrew Bernheimer.
Project credits:
Contractors: TLA Contracting, New Level Contracting Corp
Landscape: Conor O'Brien
Structural consultant: Structures Workshop Inc
The post Bernheimer Architecture creates "highly textural but quiet" whitewashed Atlantic Beach Residence appeared first on Dezeen.
https://ift.tt/2tOoelK
twitter.com/3novicesindia
No comments:
Post a Comment