A translucent garden pavilion made from 3D-printed plastic blocks provides a lightweight counterpoint to a robust, stone-clad house by AZL Architects in the Chinese village of Shanyinwu.
The Nanjing-based practice designed LEI House for a local businesswoman who wanted the property to encapsulate the values of her bed and breakfast brand, and promote her idea of sustainable rural development.

The village in Tonglu County in Hangzhou is typical of many rural Chinese communities, where many of the houses have been modernised or rebuilt in the past decade. This action is often conducted without input from architects, with the traditional qualities of the buildings generally lost during the renovation process.
LEI House occupies a sloping plot facing a valley and reservoir, with hillside rising behind it. The square three-storey building aligns with its neighbours and allows plenty of space for an open courtyard garden.
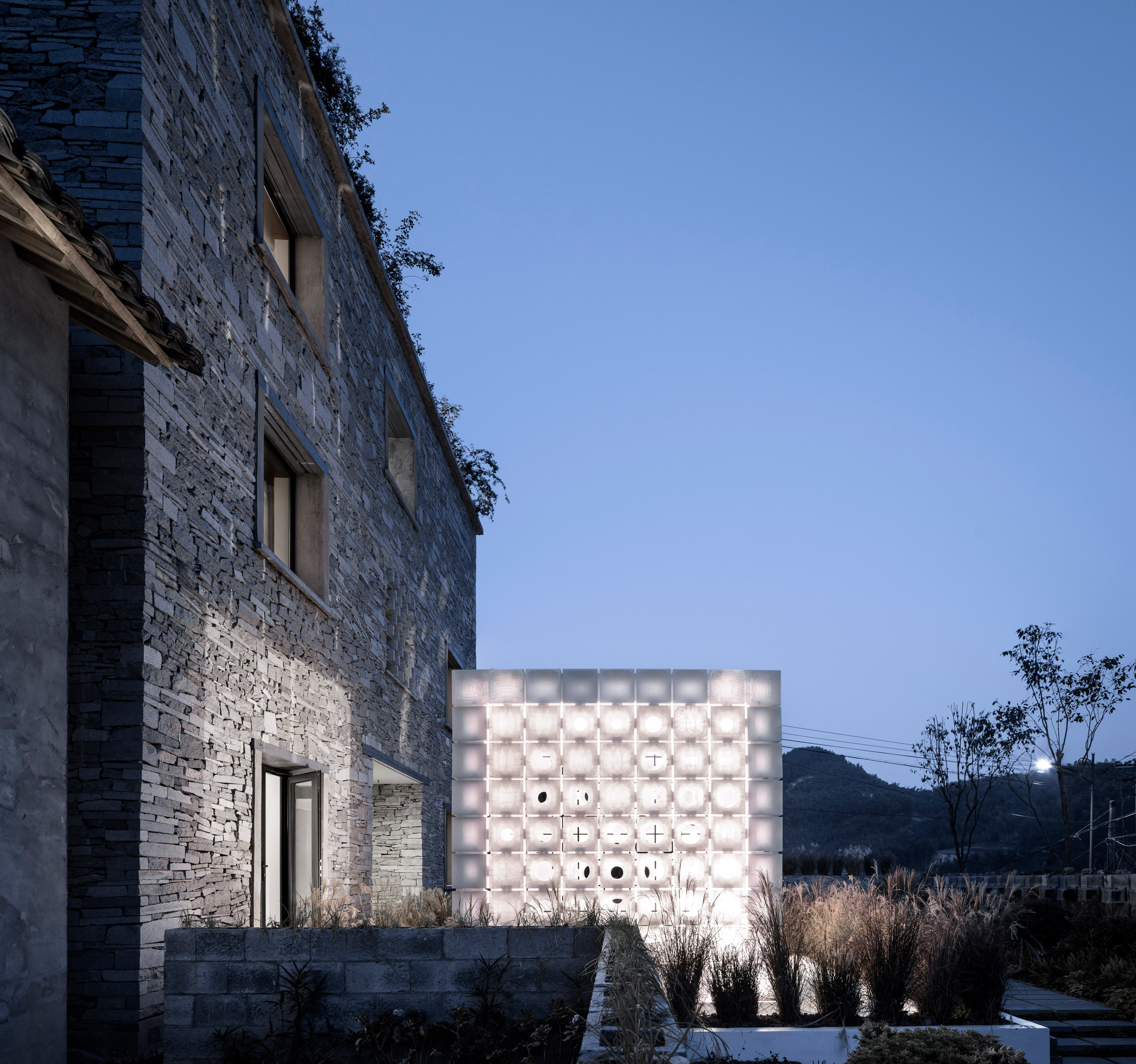
The owner, who wanted to be able to live in the house at the same time as offering accommodation to travellers, asked for it to be built using local methods and materials to help tie it in with the vernacular of the village.
"The house has a brick and concrete structure that is most commonly used by local artisans," the studio explained.
"The three-storey height, the simple vertical volume and the limited window openings together with the exceptionally compact interior space almost dated back to the old rammed-earth houses in the local area."
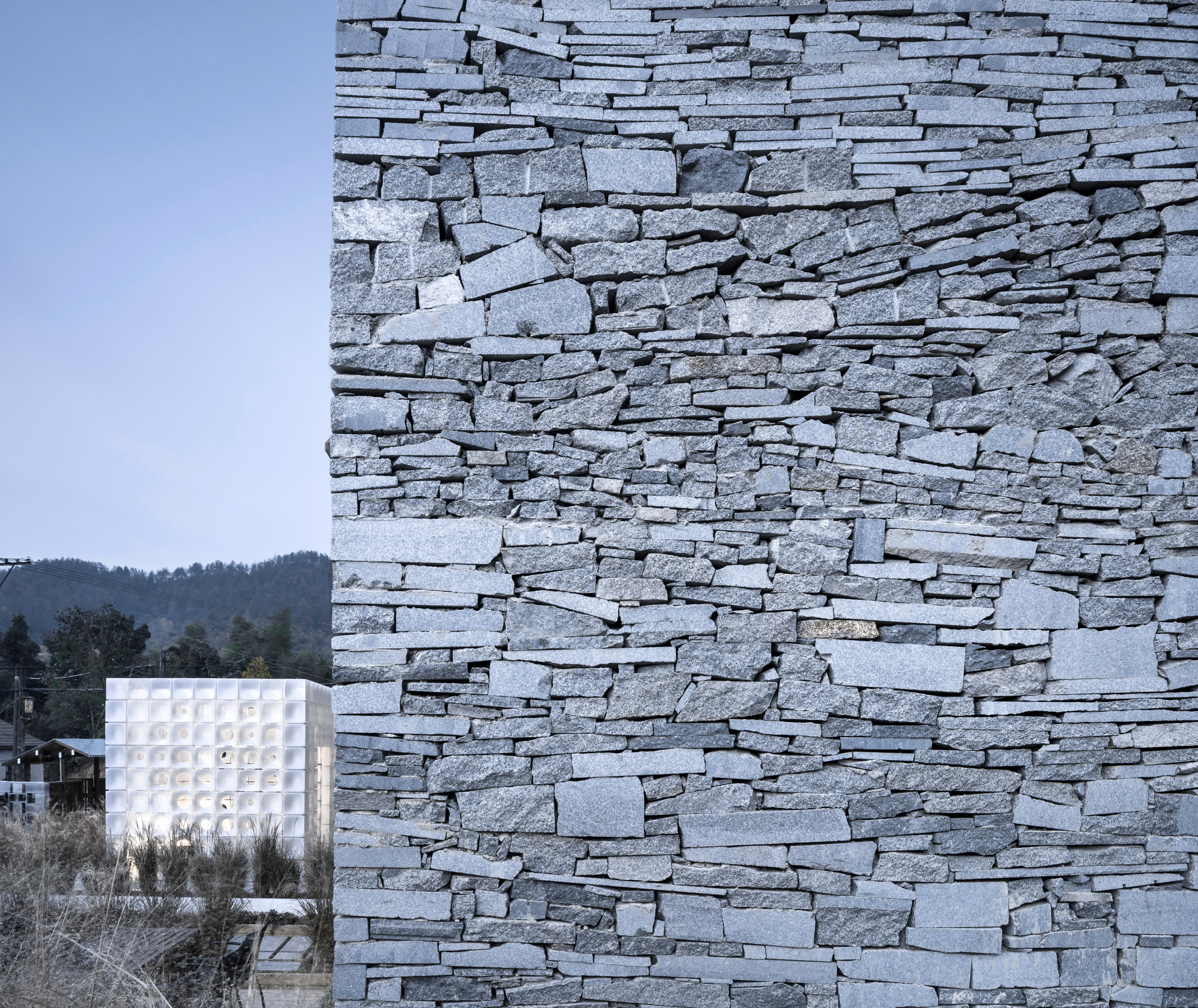
The building is entirely clad in scraps of slate from a nearby stone-processing factory. The material is cheaply available and is commonly used throughout the area.
The stone is laid using a traditional technique around structural outer walls that are largely made from hollow concrete blocks, in an effort to show how low-cost contemporary materials and artisanal methods can be successfully combined.
The house’s interior features a flexible and open layout, with a staircase ascending through double-height voids that allow natural light entering through the roof to reach the central areas.
The garden pavilion in front of LEI House is constructed from translucent 3D-printed plastic blocks, which are intended to evoke a typical masonry structure.
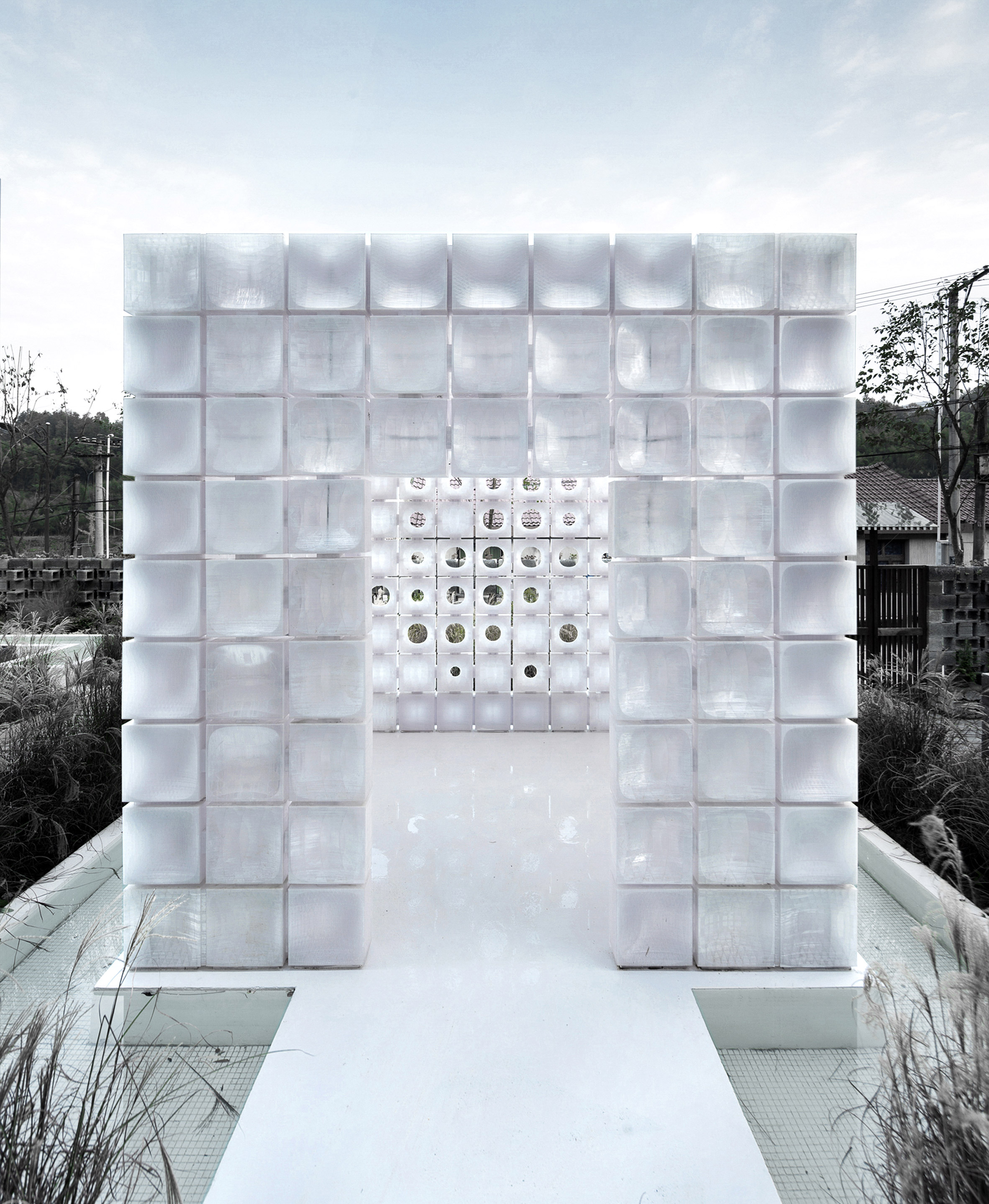
"The transparency and texture of the pavilion contrast sharply with the heavy volume of the dense castle-like stone walls," the architects added.
"Their extremely simple forms correspond nicely with each other in the rural setting, forming a pure, retrained, pristine yet mysterious futuristic rural touch."
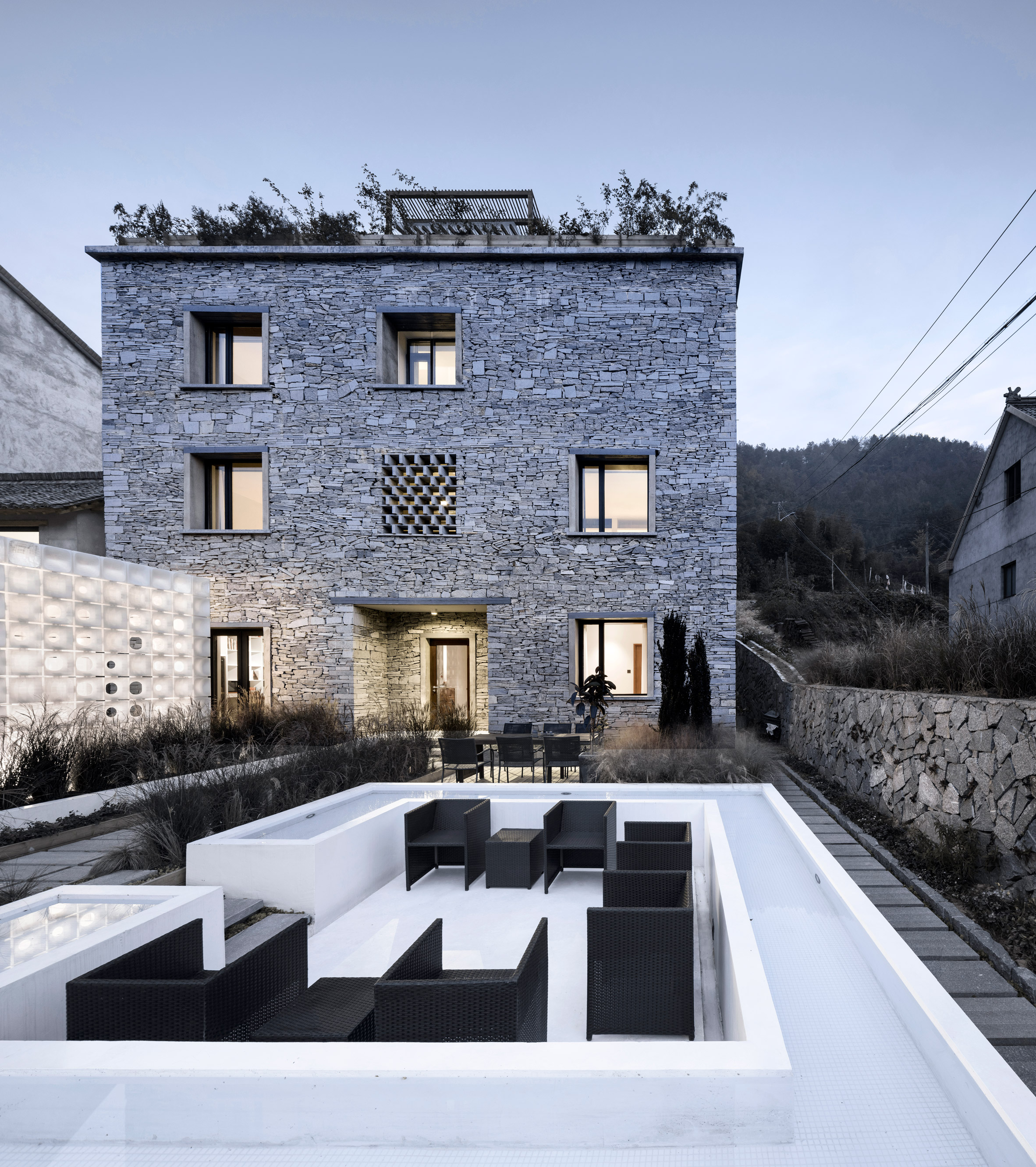
The structure aims to demonstrate how modern manufacturing processes could be used to counteract issues such as an increasing lack of skilled labour and professional project managers in rural communities.
The 400 plastic blocks units were produced in one month by three separate suppliers in Beijing and Nanjing. Two inexperienced villagers were then able to assemble the pavilion in just three days.
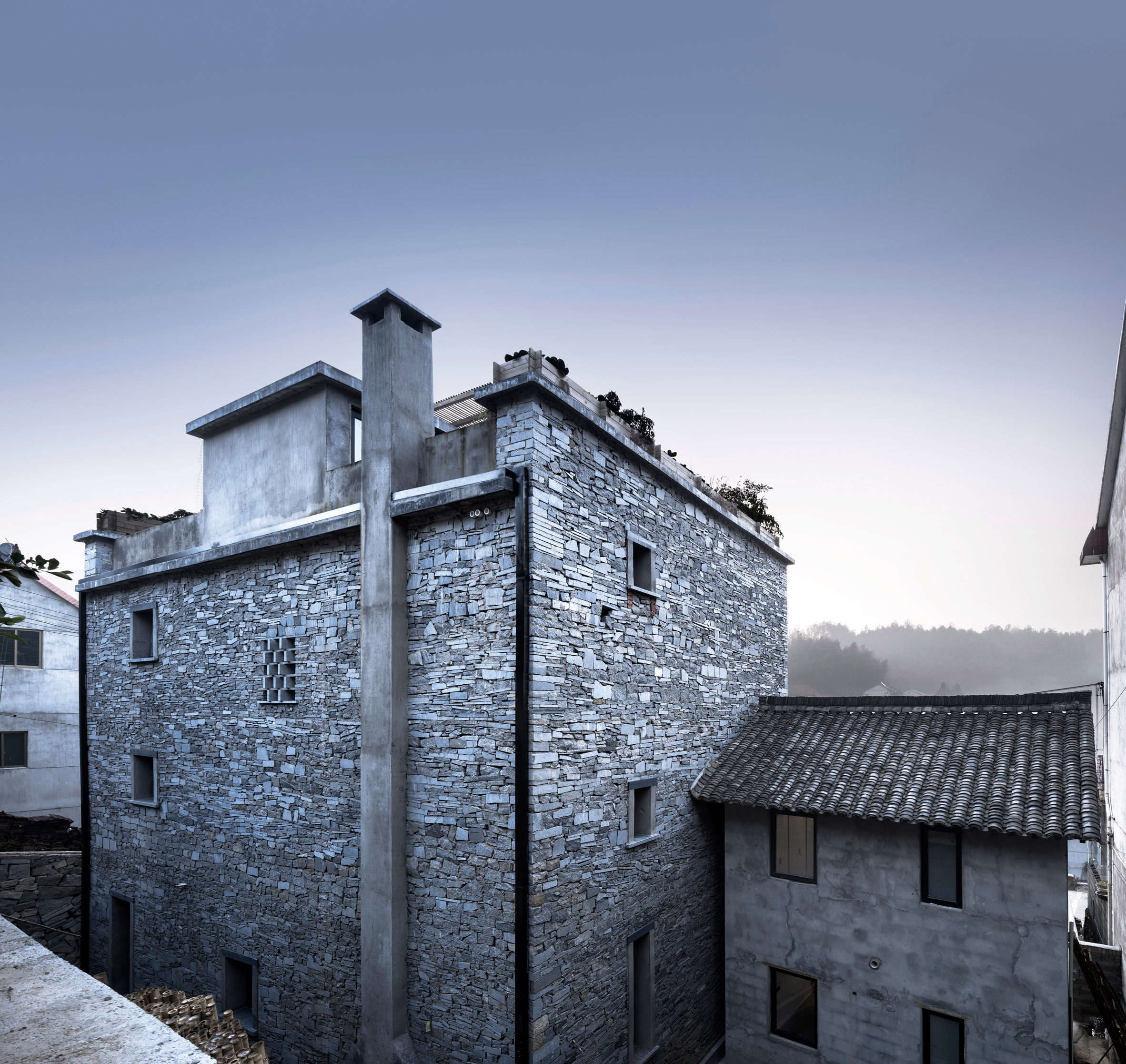
The printing process allowed the density of the material to be adjusted to create varying degrees of translucency, which is particularly notable when the volume is illuminated from within at night.
Previous projects by AZL Architects include a house in a forest near Nanjing featuring walls that appear to be peeling back from the facade, and a chapel with a V-shaped roof that is wrapped in vertical timber battens.
The post AZL Architects creates 3D-printed pavilion alongside stone house in Chinese village appeared first on Dezeen.
https://ift.tt/2JzuG6w
twitter.com/3novicesindia
No comments:
Post a Comment