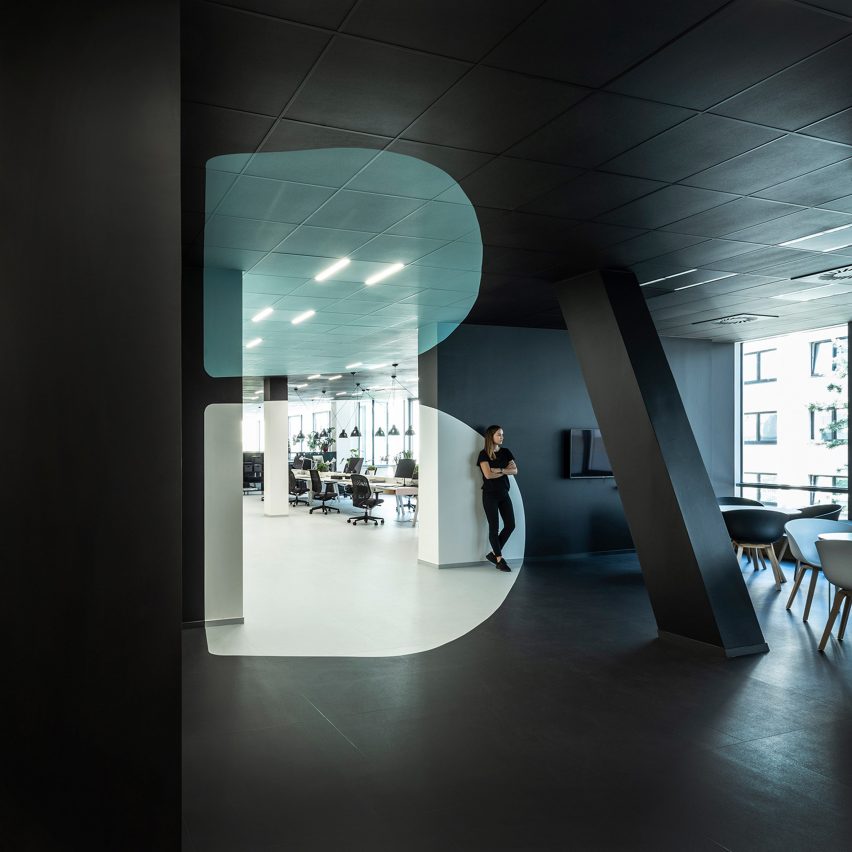
Czech studio B2 Architecture designed office interiors for DDB Prague with coloured walls that project the company's logo as an optical illusion.
The office in Prague is occupied by a creative advertising agency that has a logo of a stylised B formed of two stacked D shapes.
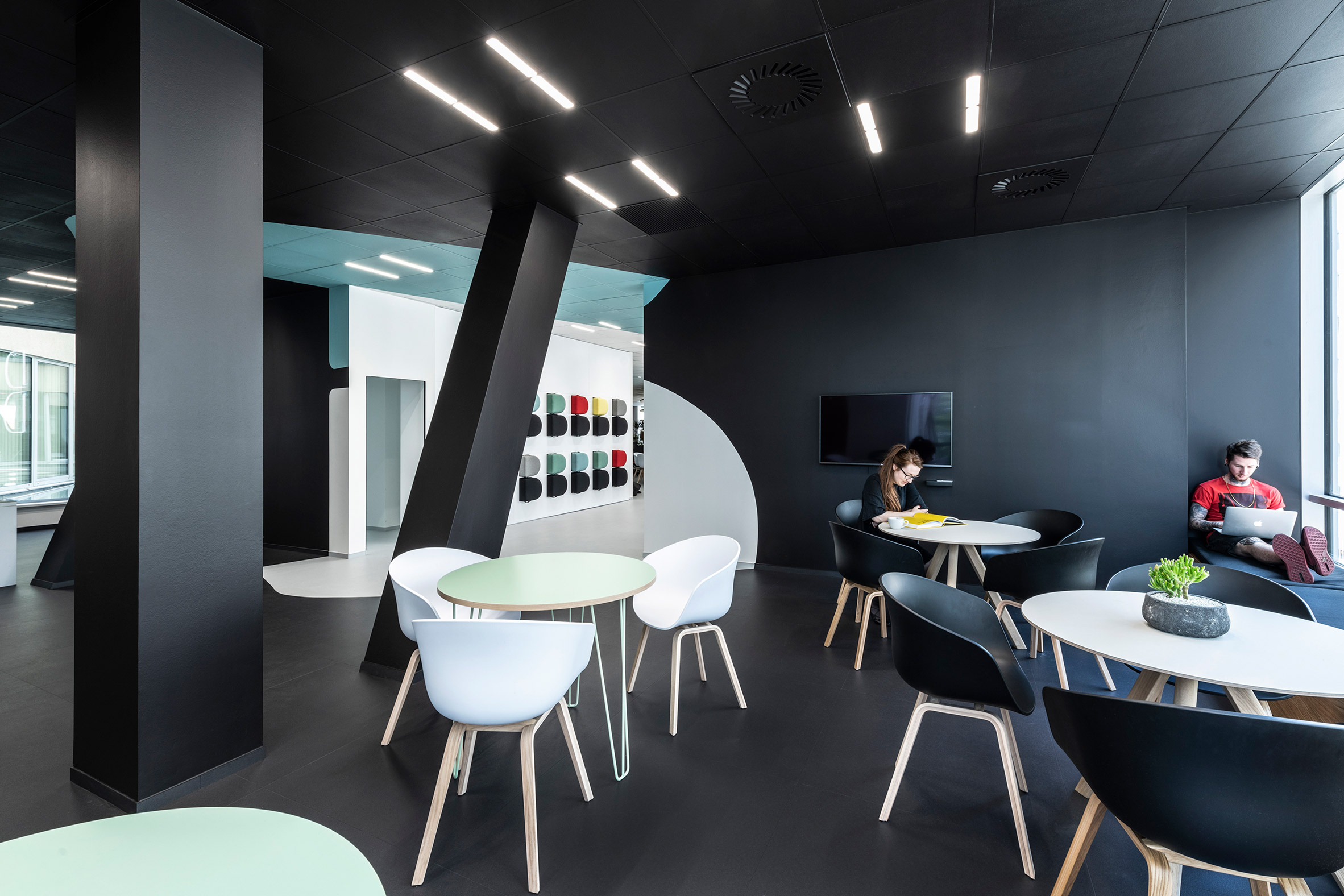
Using anamorphosis, a perspective technique, B2 Architecture painted sections of colour on the walls and floors appear random and distorted unless viewed from a particular point – the front door.
"The viewers entering the DDB Prague offices enter at the unique vantage point from which the DDB logo is visible in its perfect form," explained B2 Architecture.
"As their journey continues, the viewers can see that the illusion was formed by colour applied throughout the whole space of the agency."
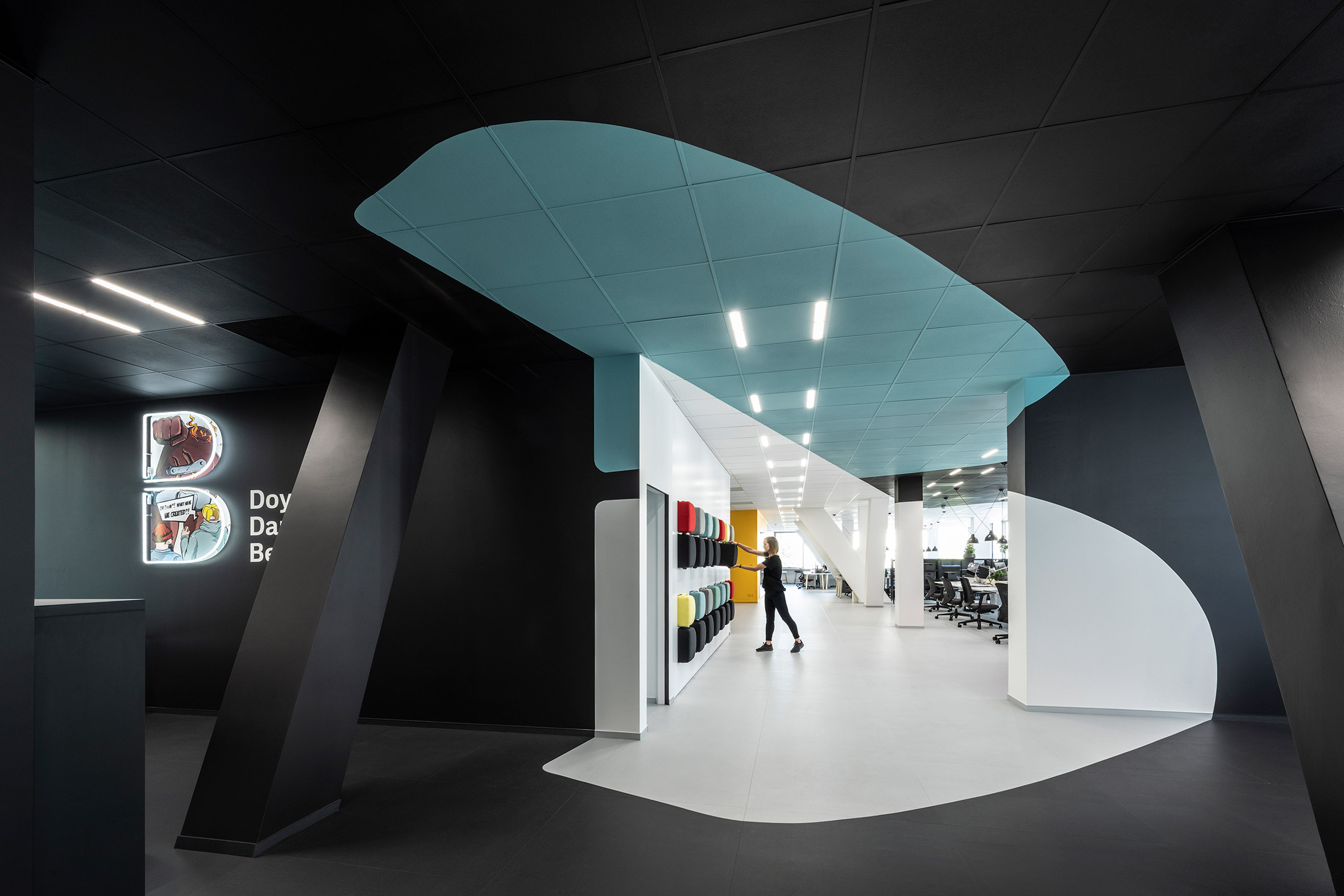
A striking black covers most of the walls and floors, providing a contrasting backdrop for another version of the agency's logo picked out in neon behind the front desk.
The opening from the lobby to the rest of the office is surrounded by abstract geometric shapes of white and blue the form the logo when looked at from the doorway.
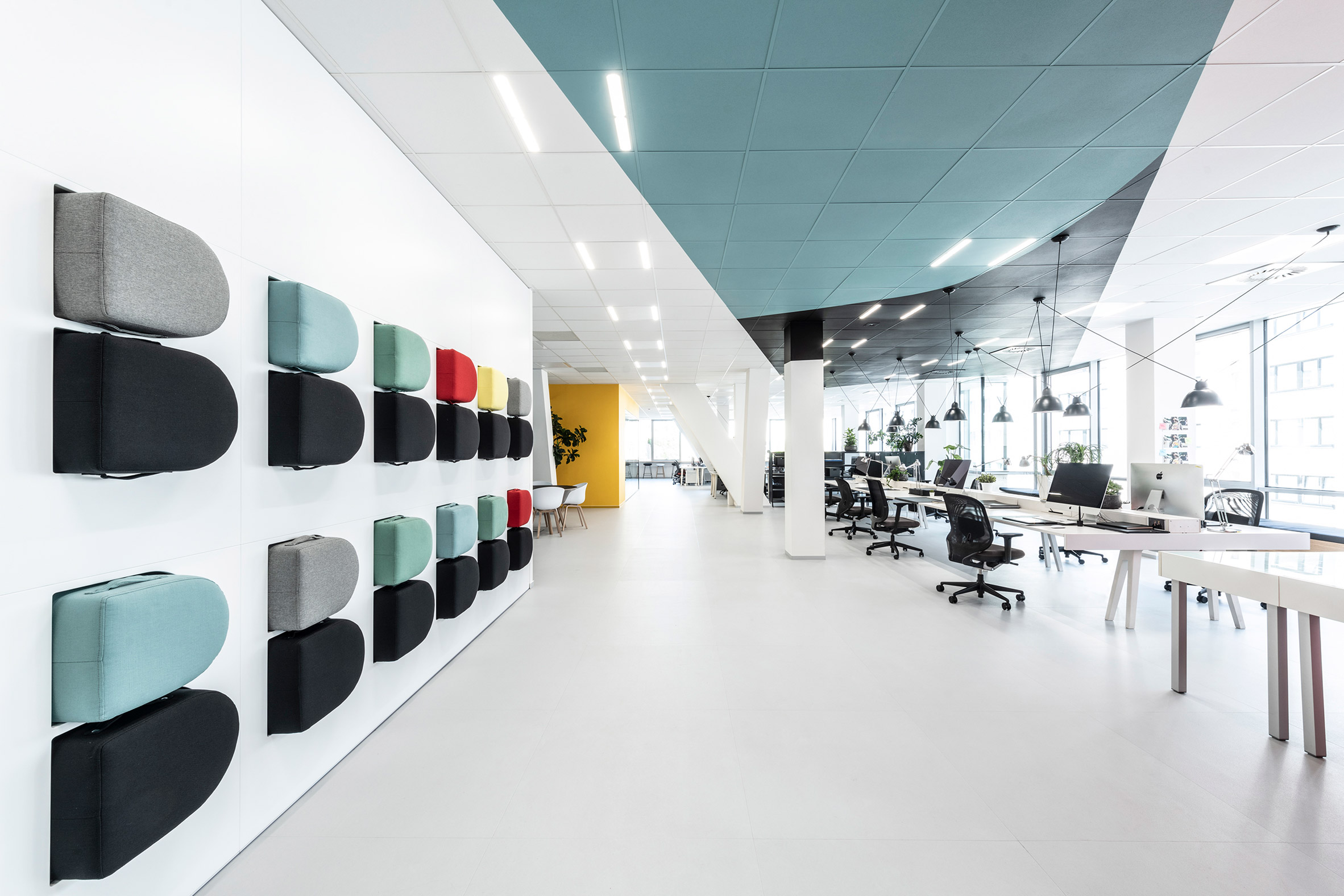
White floors and walls continue through the open-plan office, with a slice of black in the corner adding to the graphic and dynamic vibe.
The white wall next to this entryway is covered in two rows of the DBB Prague logo formed of colourful fabric-covered benches resting in slots carved into the wall.
When employees gather for meetings they can grab a D-shaped stool and pull up a seat informally.
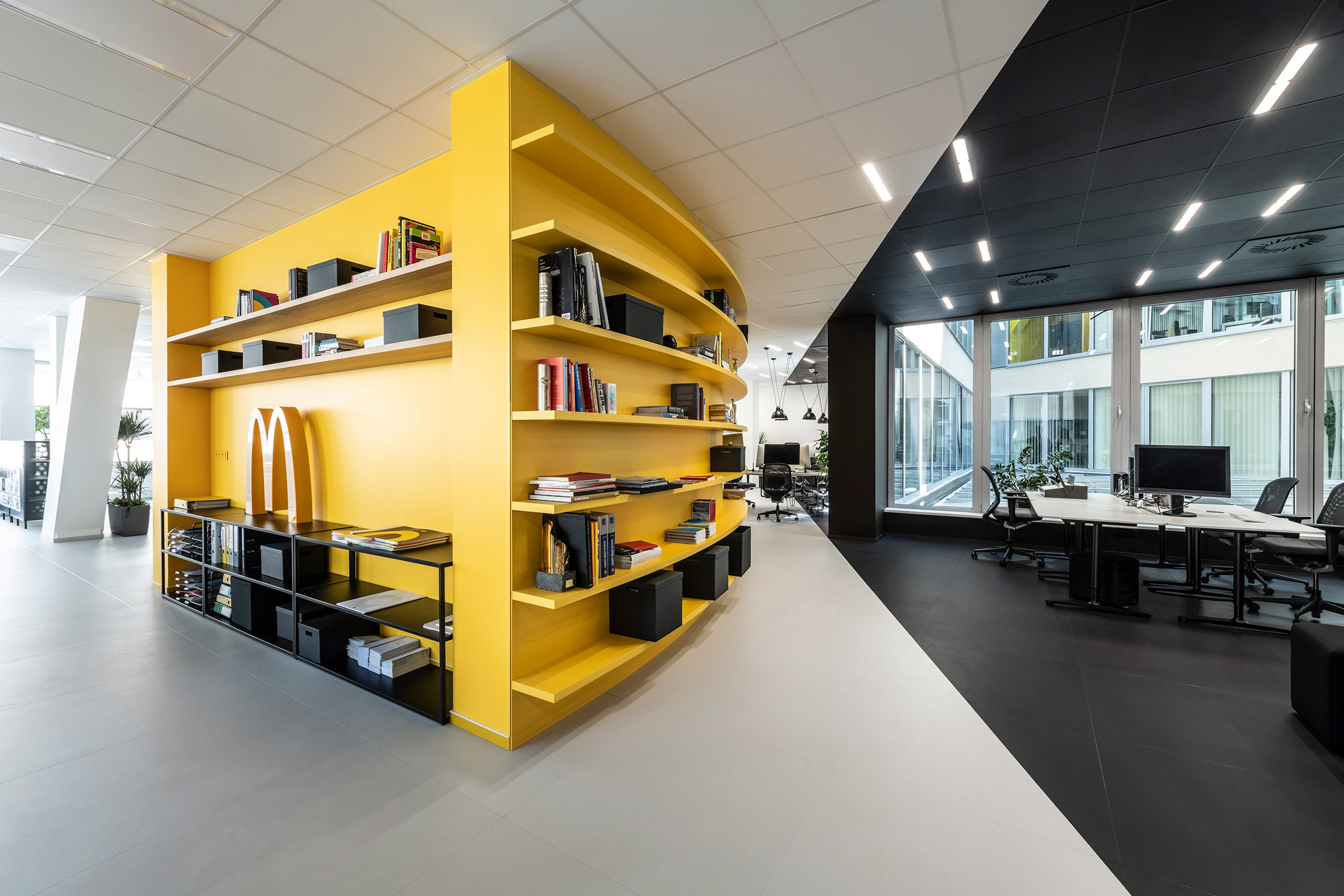
In the centre of the L-shaped office sits the agency's "war room", a freestanding room shaped like a circular sector in plan and painted bright yellow inside and out.
The interior of the room features amphitheatre-style stepped seating around the curved side, facing a floor-to-ceiling glass corner.
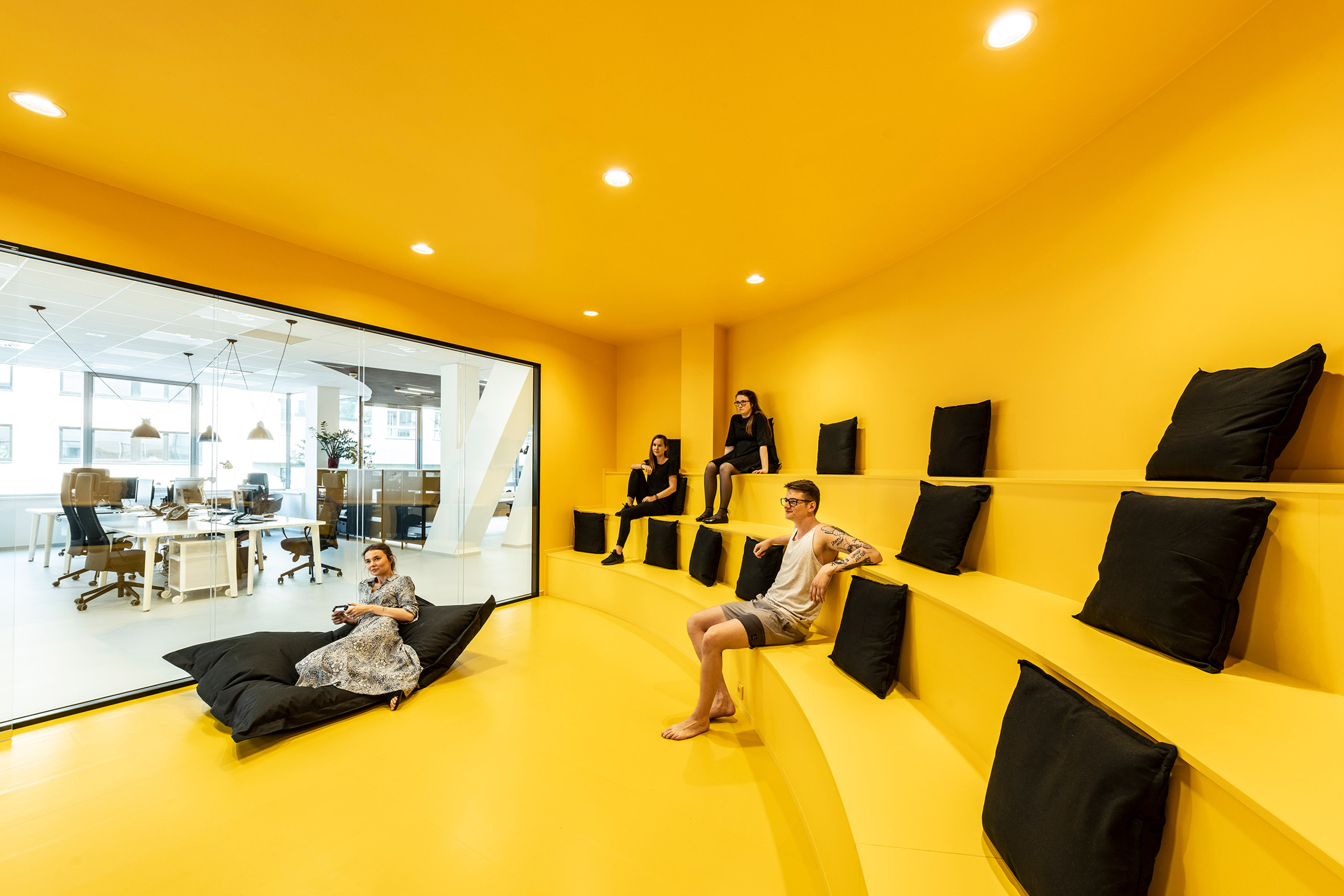
Black cushions and beanbag chairs provide comfortable places for colleagues to sit and hold brainstorming sessions together.
The glass walls can be used as surfaces to draw on or screened off with dark curtains to create a private room for meetings and presentations.
Shelves along the exterior are also painted yellow and are used to display books and objects from past campaigns.
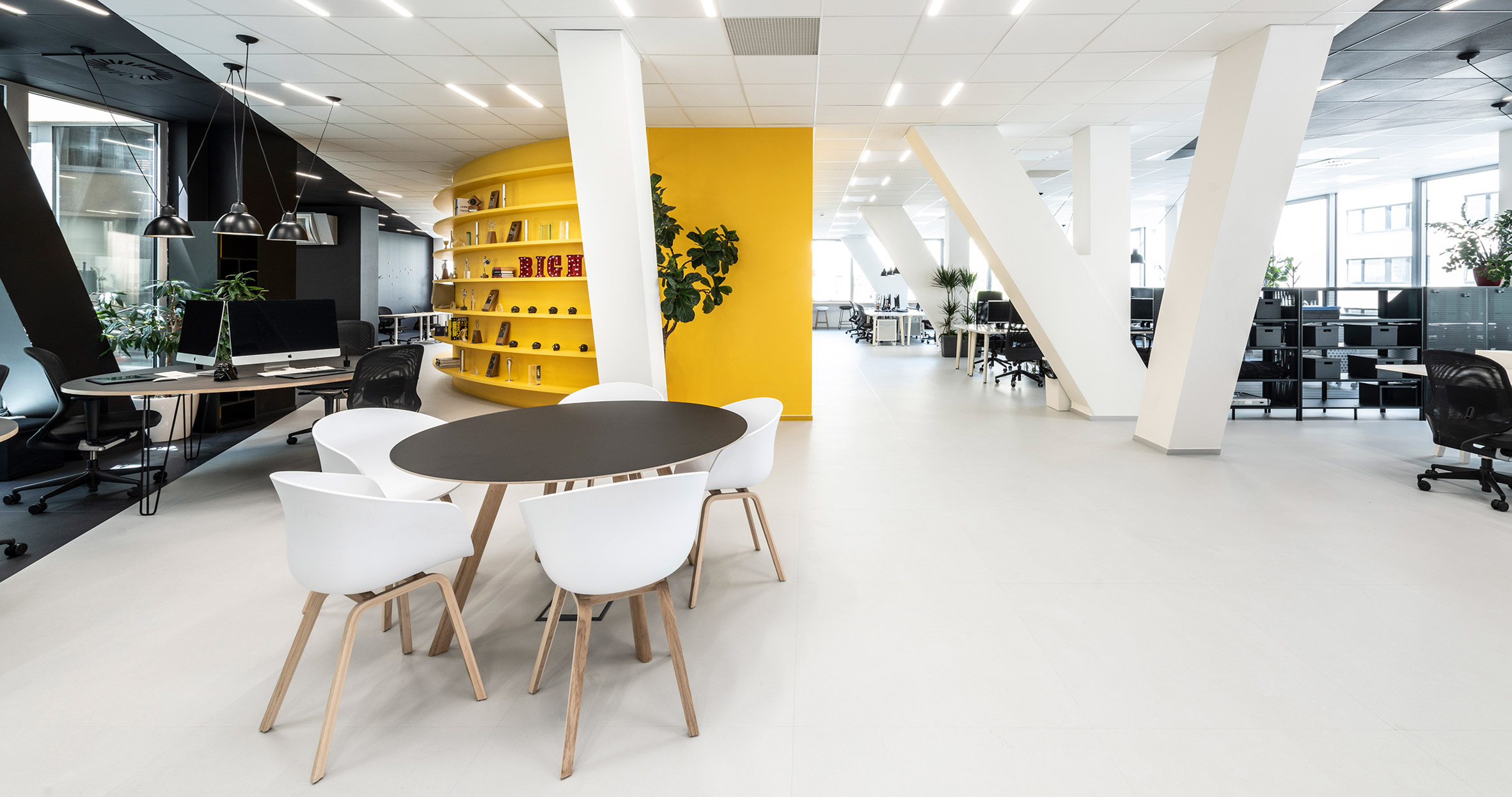
Following a consultation with the staff at DDB Prague, B2 Architecture incorporated a cafeteria and lounge area for staff to socialise in and hold workshops.
"An office landscape has been created to promote communication and teamwork with a mix of open spaces, retreats and collaboration areas," said B2 Architecture.
"It also assures both transparency and discretion, enables rapid orientation within the space and reflects the agency’s creative character."
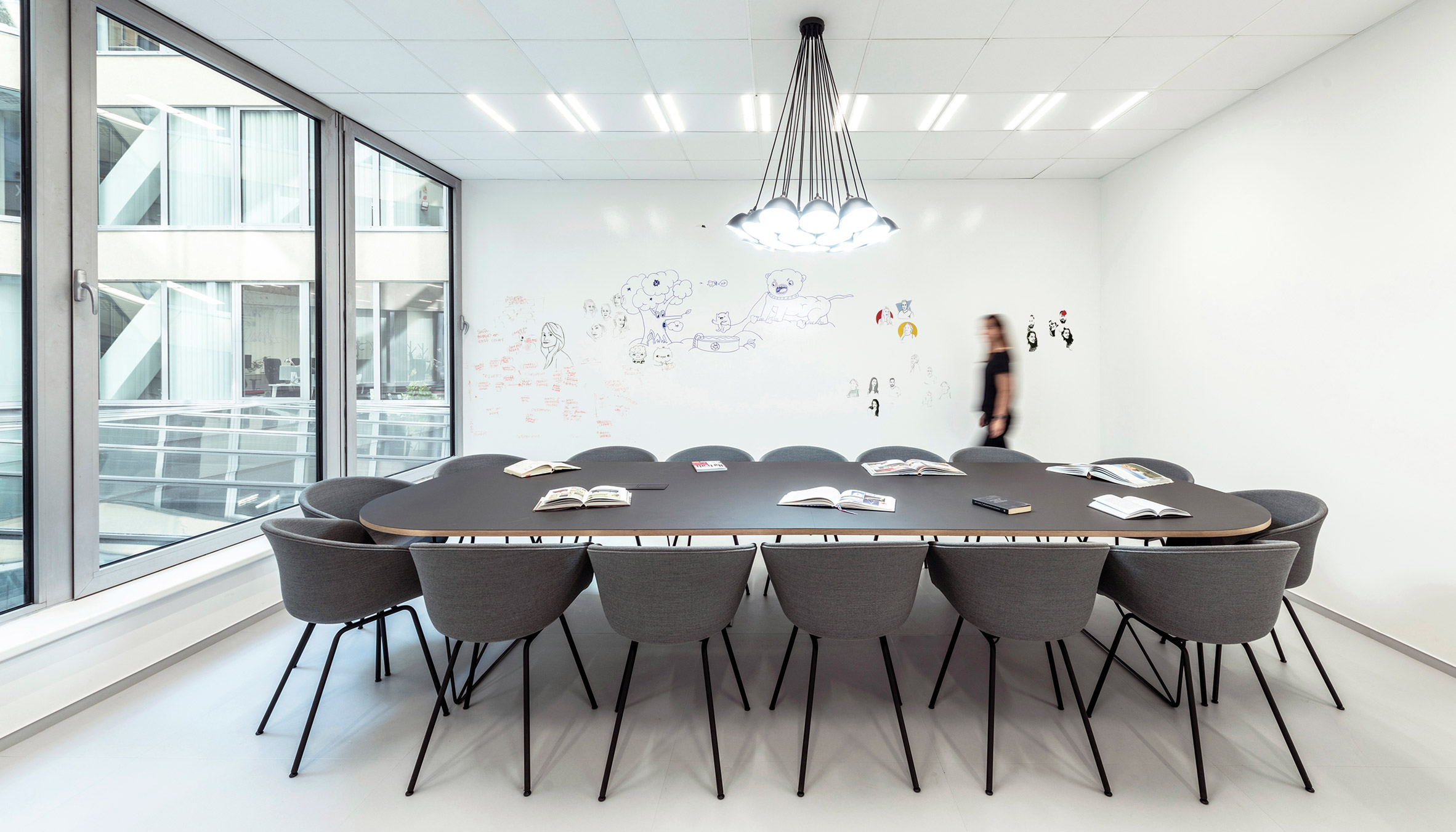
B2 Architecture is based in Prague and was founded by Barbara Bencova.
The office for DDB Prague has been shortlisted for Dezeen Awards 2020 in the small workspace interiors category, alongside micro offices clad in corrugated aluminium in the Netherlands, and a timber music studio in a Finnish back garden.
The winners of Dezeen Awards 2020 will be announced on 23 November.
Photography is by Alexander Dobrovodsky.
Project credits:
Architect: B2 Architecture
Lead architect: Barbara Bencova
Clients: DDB Prague
The post B2 Architecture creates optical illusion with office interiors for DDB Prague appeared first on Dezeen.
https://ift.tt/34OgBj0
twitter.com/3novicesindia
No comments:
Post a Comment