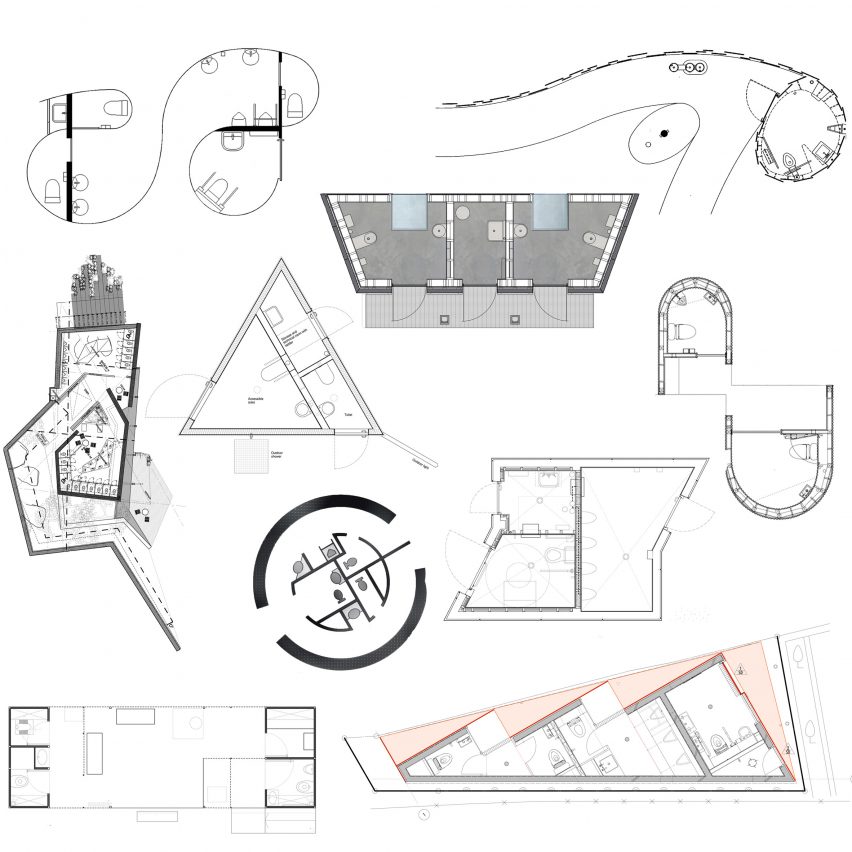
While most toilets have regular, rectangular-shaped floor plans, architects have also experimented with spirals, triangles and circles for public restrooms. Here are 10 public toilets that break the bounds of the regular cubicle.
The triangle toilet
Completed as part of the Tokyo Toilet project, this red public toilet block was squeezed onto a triangular plot in Tokyo's downtown Shibuya.
Designed by New York-based Japanese designer Nao Tamura, the form of the irregularly shaped toilet was based on the Japanese craft of Origata
Read more about the Shibuya toilet ›
The golden toilet
The Wembley WC Pavilion, which was designed by London studio Gort Scott, is covered in shimmering golden aluminium that extends out at the building's corners to give it a star shape when viewed from above.
"The aim was, after all, for a special building that harks back to the days when public toilet buildings were types of civic buildings that aimed to inspire confidence and pride in a place," explained architect Jay Gort.
Read more about Wembley WC Pavilion ›
The inverted S toilet
Created by Kubo Tsushima Architects to cater for visitors to a contemporary art biennale in the Japanese town of Nakanojo, this public toilet was designed to be a symbol of the city.
"We were asked to create a toilet that could be a symbol of the town, and at the same time, a toilet that is not dismal like ordinary public toilets in Japan," they explained.
Read more about Nakanojo toilet ›
The waterfall toilet
Set alongside a river in Norway, this toilet by Bergen-based architecture studio Fortunen was created for visitors to the nearby Skjervsfossen waterfall.
Each of the cubicles has a tall window and glass panel set into the concrete floor to give views of the surrounding landscape.
Read more about Skjervsfossen waterfall toilet ›
The equilateral toilet
Created as one of the numerous architect-designed rest stops on the Norwegian Scenic Routes this triangular-shaped toilet serves the Farstadsanden beach on the country's west coast.
Rever & Drage designed the toilet, which was made from aluminium in a local shipyard before being transported on a barge to the site, with a distinctive shape to withstand strong local winds.
Read more about Farstadsanden beach toilet ›
The snail trail toilet
Miro Rivera Architects used pre-rusted steel plates to create a spiral form to enclose this public toilet in Austin, Texas.
It was the first new public toilet built in 30 years in the Lady Bird Lake Hike and Bike Trail public park that follows the banks of the Colorado River.
Read more about Trail Restroom ›
The snake toilet
Named Hut with the Arc Wall, this public toilet in Japan was designed by architect Yo Shimada of Tato Architects to represent the shape of barrels found in local soy sauce factories.
A continuous curving steel wall outlines three main enclosures, framing male, female and accessible toilets.
Read more about Hut with the Arc Wall ›
The circular toilet
Pritzker Prize-winning architect Tadao Ando designed this circular toilet in the Jingu-Dori Park as his contribution to the Tokyo Toilet project.
"I sought for this small architecture to exceed the boundaries of a public toilet to become a 'place' in the urban landscape that provides immense public value," explained Ando.
"Using this clear and simple reasoning for the concept of this structure, I chose to utilise a circle floor plan with a spanning roof and engawa [Japanese porch]."
Read more about Jingu-Dori Park toilet ›
The community toilet
Built around an old tree in the Indian city Thane, The Light Box – Restroom for Women has toilets positioned either side of a hot pink seating area.
Architect Rohan Chavan designed the space to be a safe area for women to socialise.
Read more about The Light Box – Restroom for Women ›
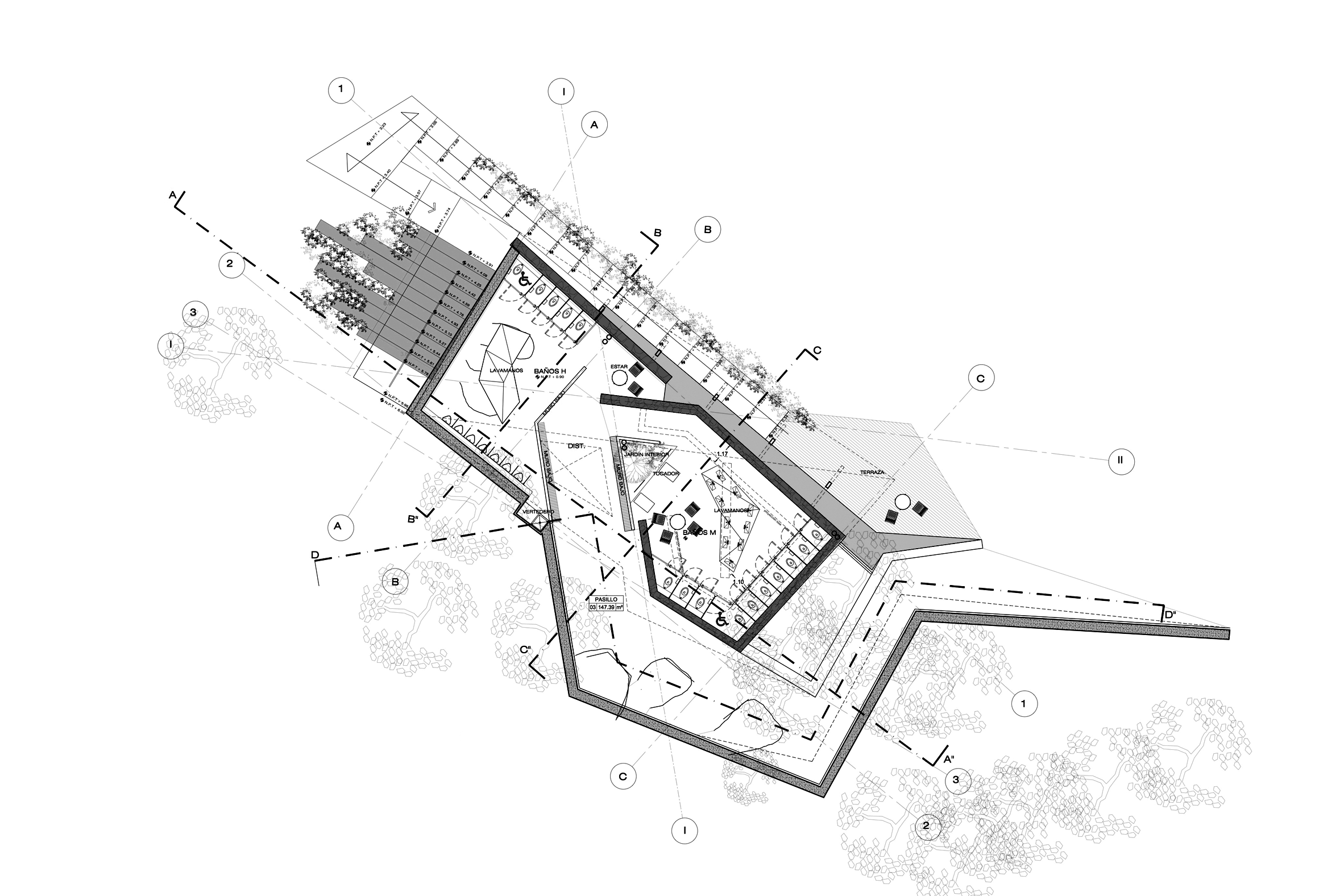
The spiral toilet
Architect Miguel García Martín's firm RE+D embedded this toilet into the hillside at the Rancho El Descanso ranch in the Mexican state of Jalisco.
A spiral path enclosed by rough masonry leads from the outside into the centre of the building where the male and female toilets are located.
Read more about Rancho El Descanso toilet ›
The post Ten public toilets with unexpected floor plans that break the bounds of the cubicle appeared first on Dezeen.
https://ift.tt/3cSiAoV
twitter.com/3novicesindia
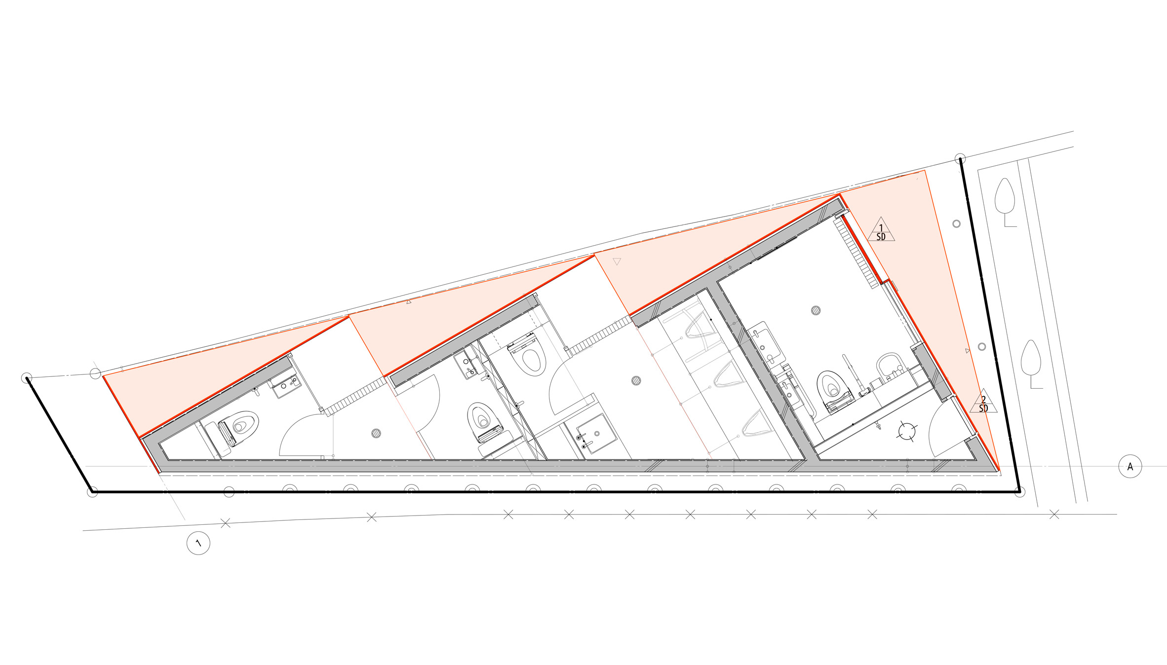
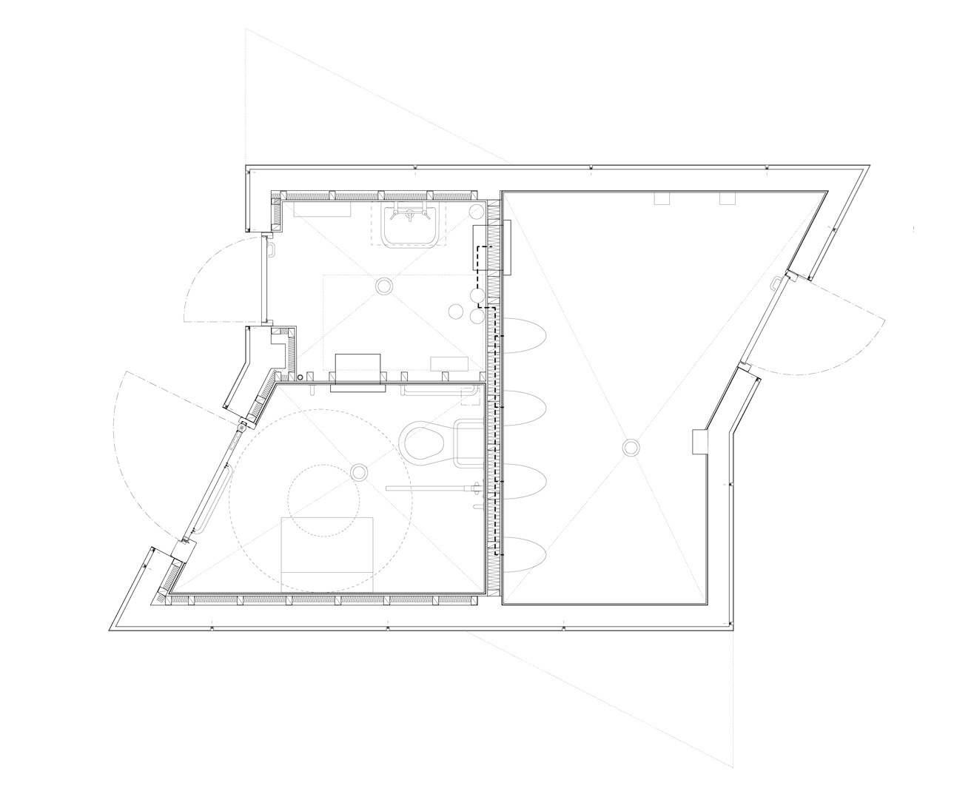
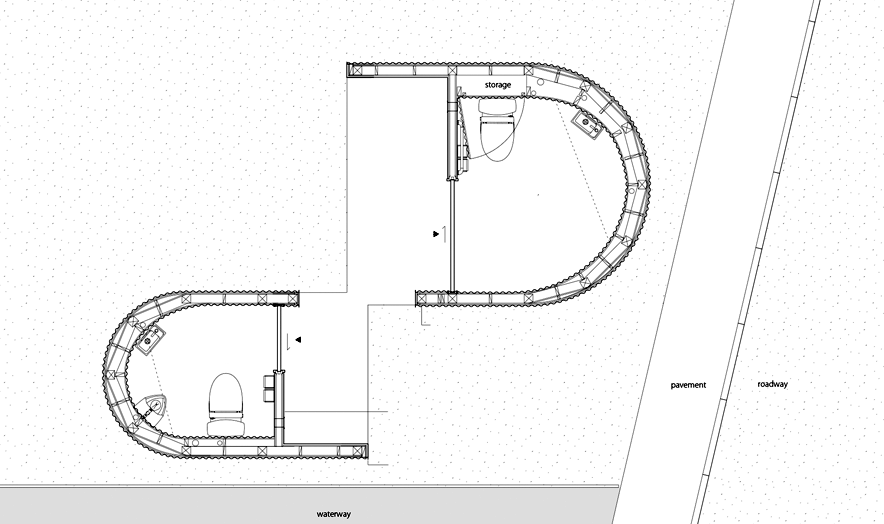
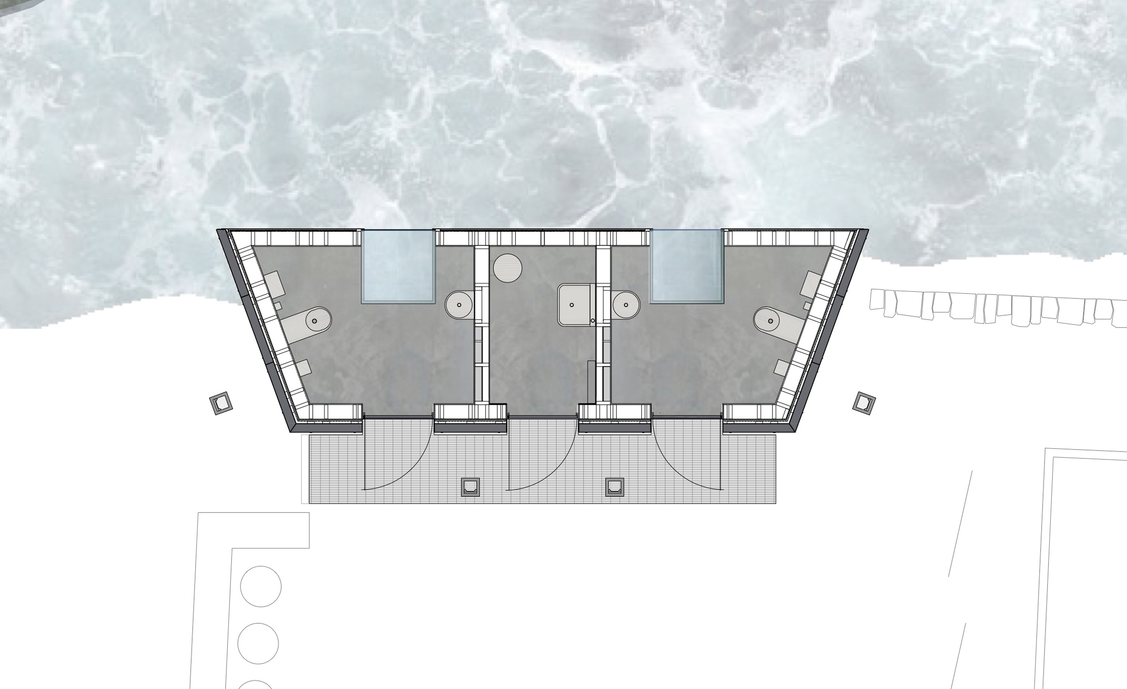
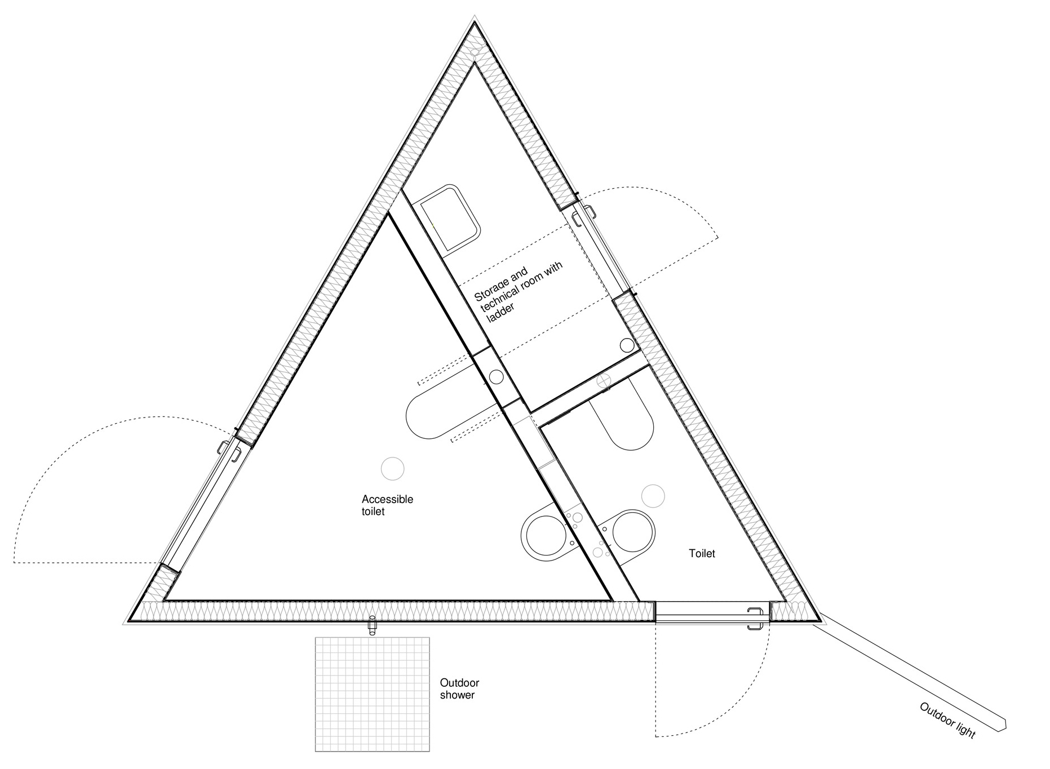
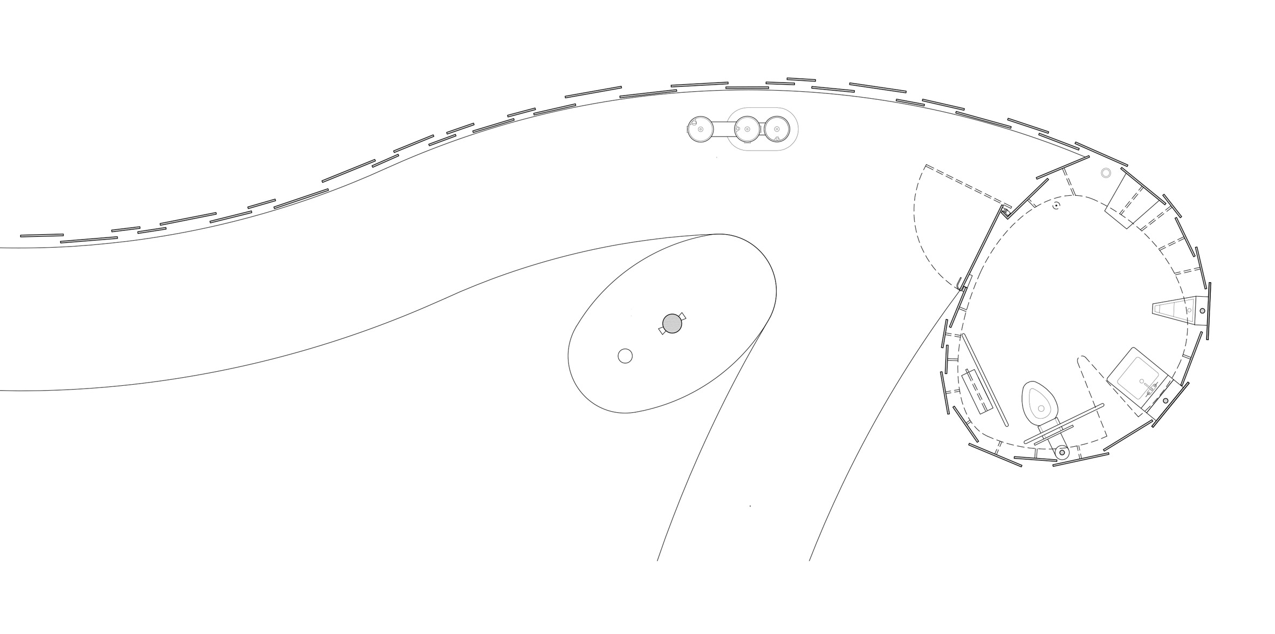
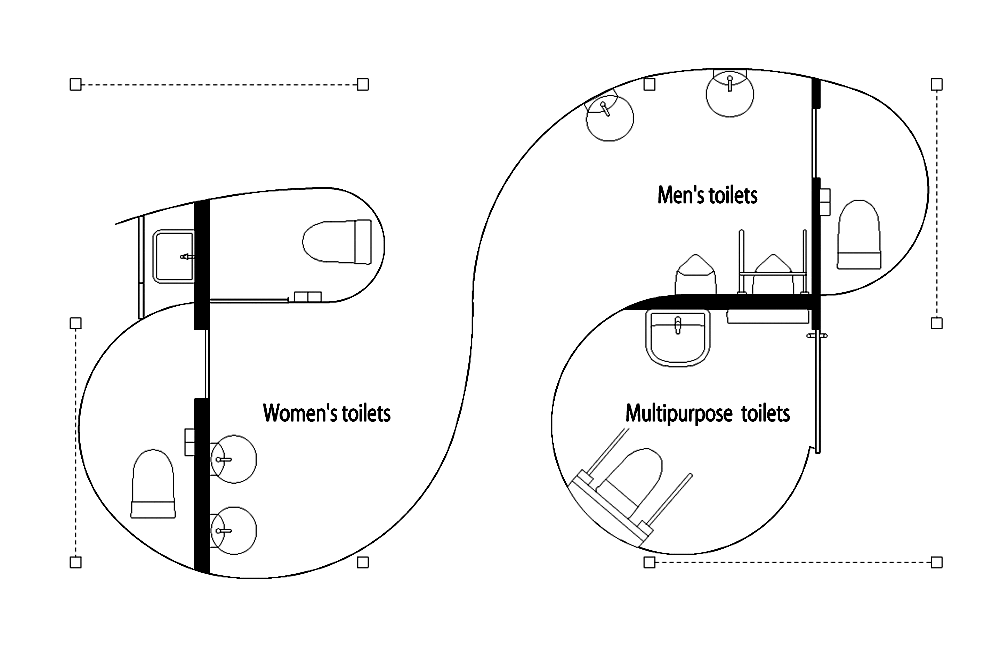
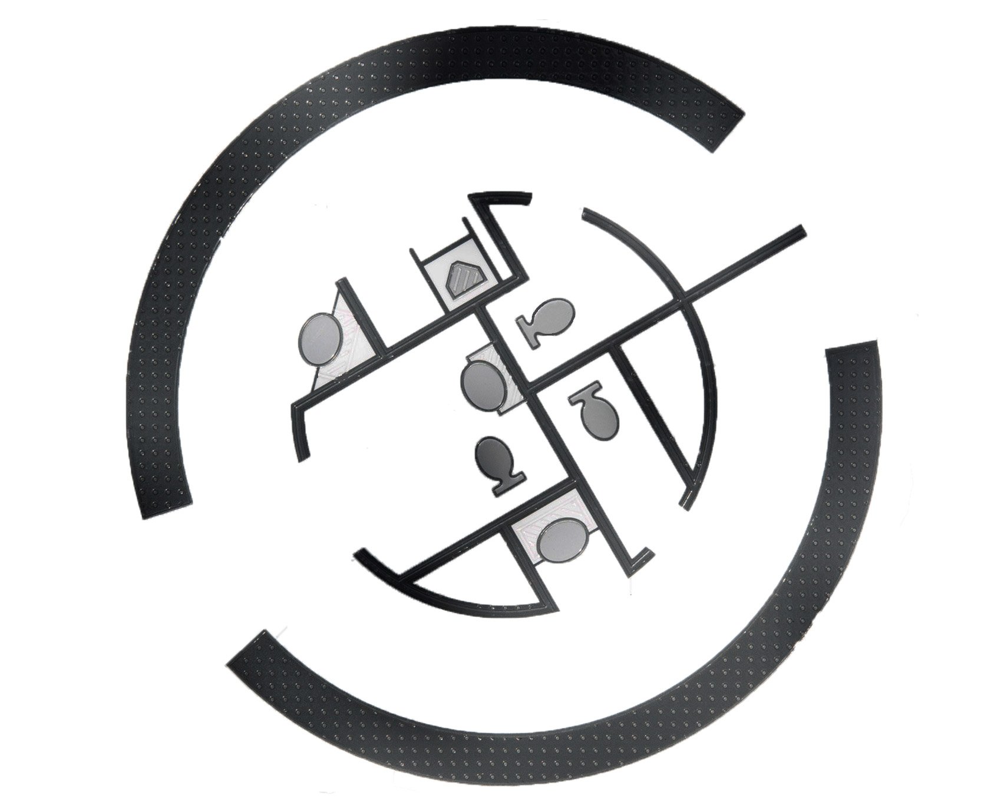
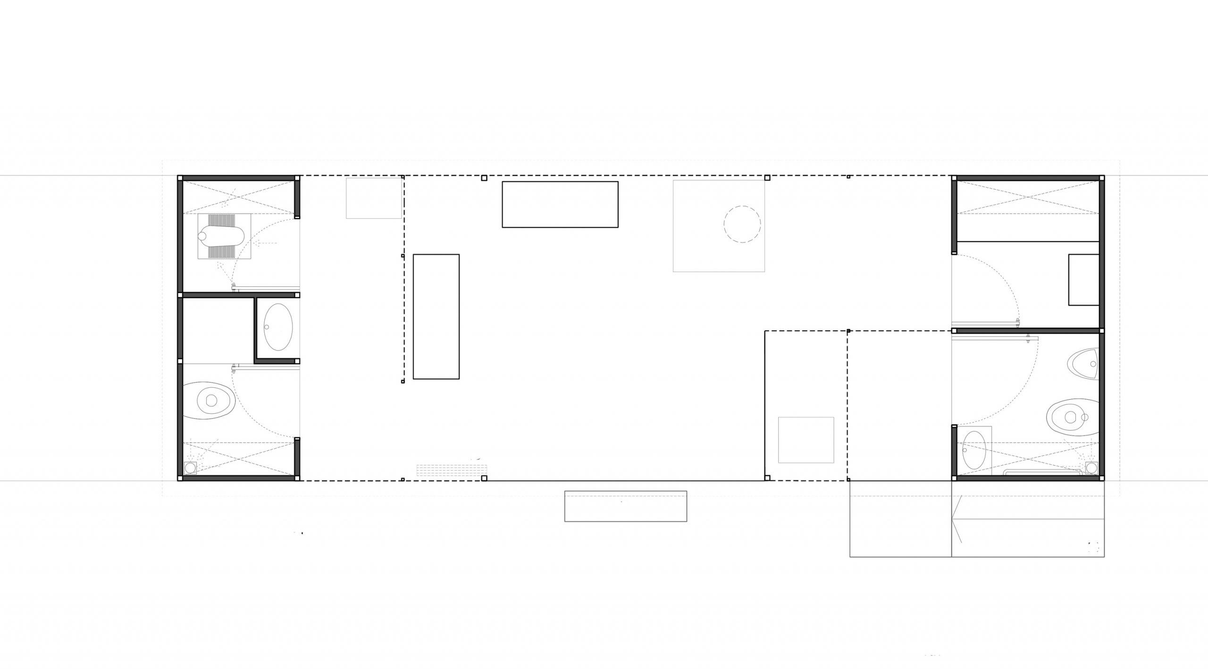
No comments:
Post a Comment