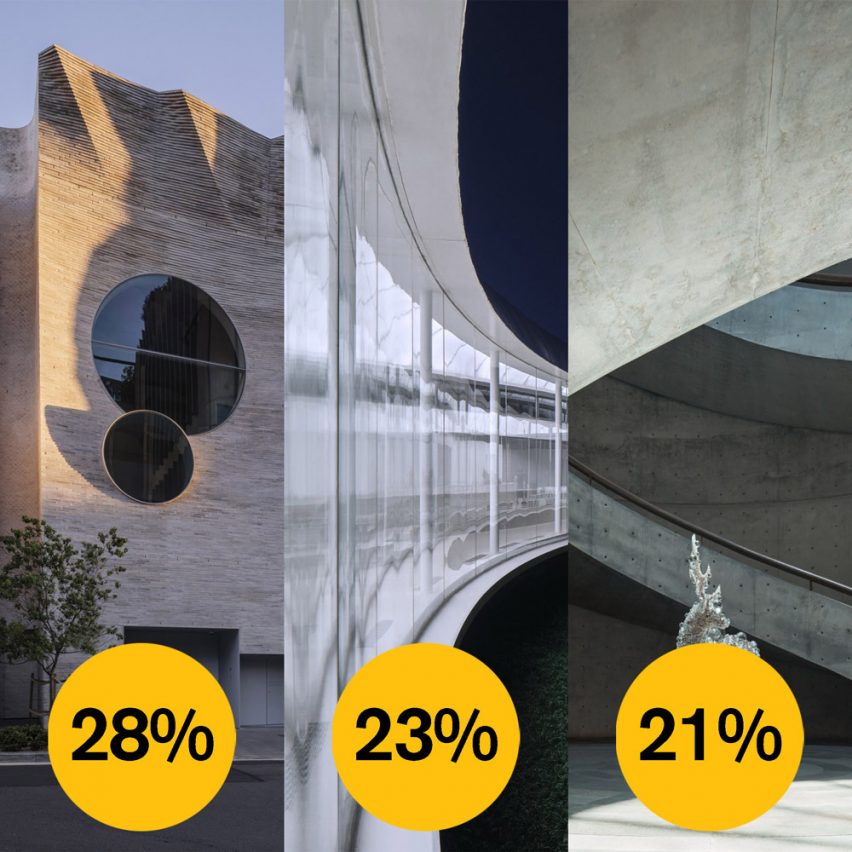
With just two weeks left for you to vote for your favourite Dezeen Awards projects and studios, here is an update on votes cast so far in each of the 12 architecture categories.
The public vote, which closes on 12 October, allows readers to vote for projects and studios shortlisted in the architecture, interiors and design categories, as well as architects and designers in line for the studio of the year awards. Winners will receive a special certificate.
Voting is open for another two weeks so get started today!
Public vote winners announced in October
Public vote winners will be announced 19-22 October. The public vote is separate from the main Dezeen Awards 2020 judging process, in which entries are assessed by professional judges. We'll be announcing the Dezeen Awards 2020 winners online at the end of November.
Who's ahead in the voting
With 28,985 votes received so far, here is a snapshot of which projects and studios have received the most support. There's still time to influence the results so keep voting!
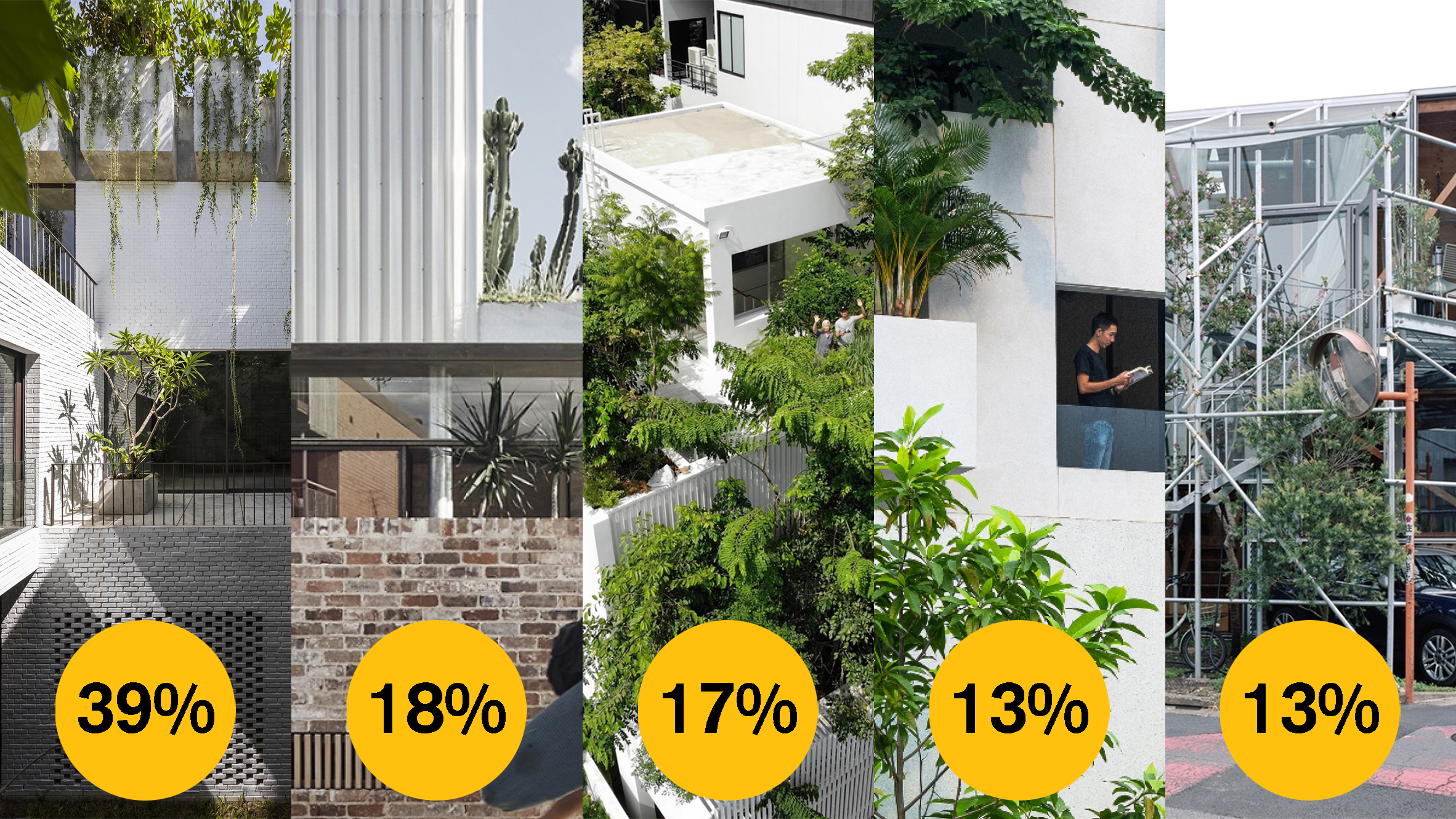
Urban house
39% – Thang House by Vo Trong Nghia Architects
18% – Bismarck House by Andrew Burges Architects
17% – Sky House by MIA Design Studio
13% – Forest House by Shma Company
13% – Daita2019 by Suzuko Yamada Architects
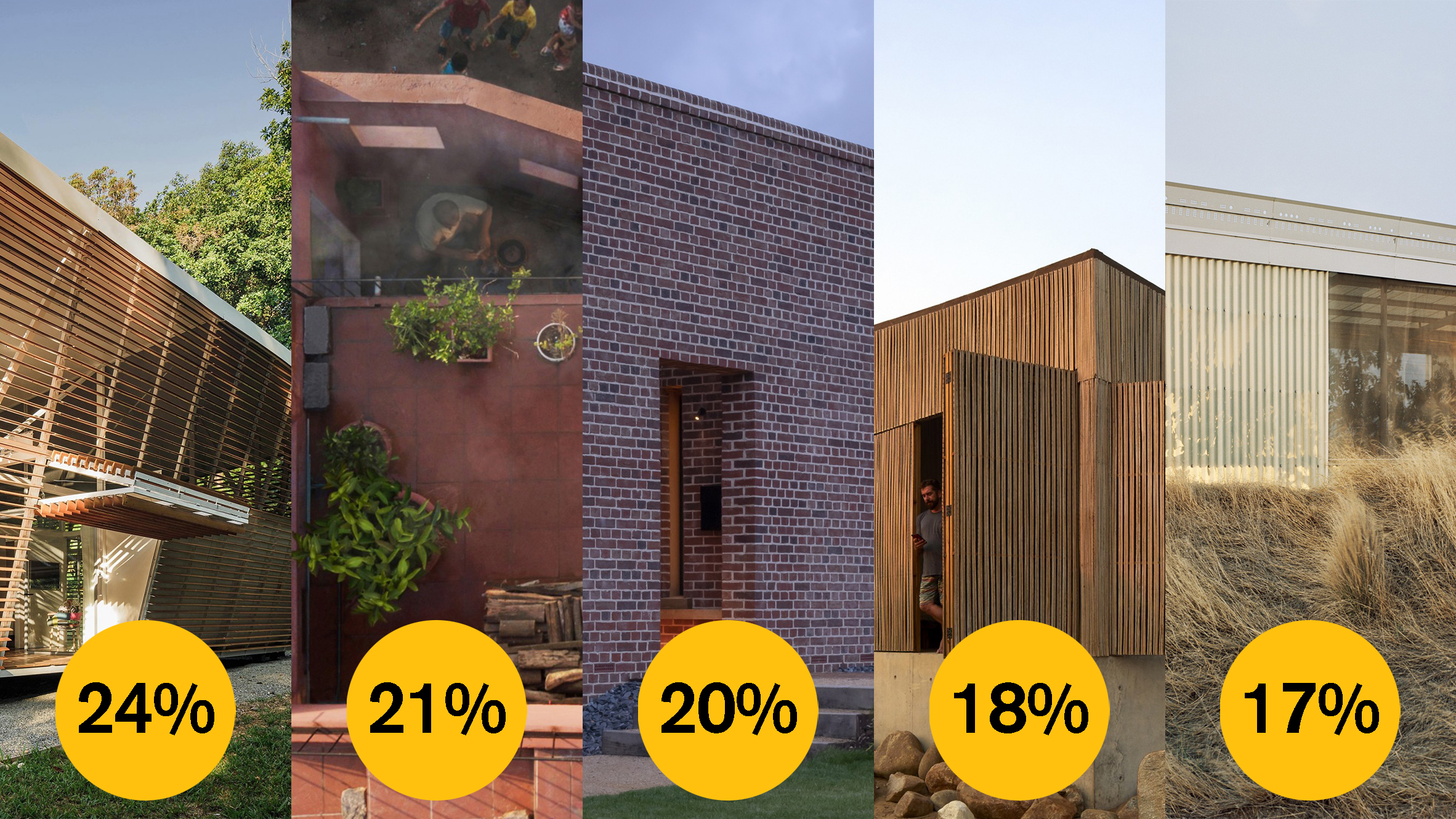
Rural house
24% –No Footprint House by A-01
21% – The Red Roof by Taa Design
20% – Devon Passivhaus by McLean Quinlan
18% – Casa Naila by Baaq
17% – Daylesford Longhouse by Partners Hill
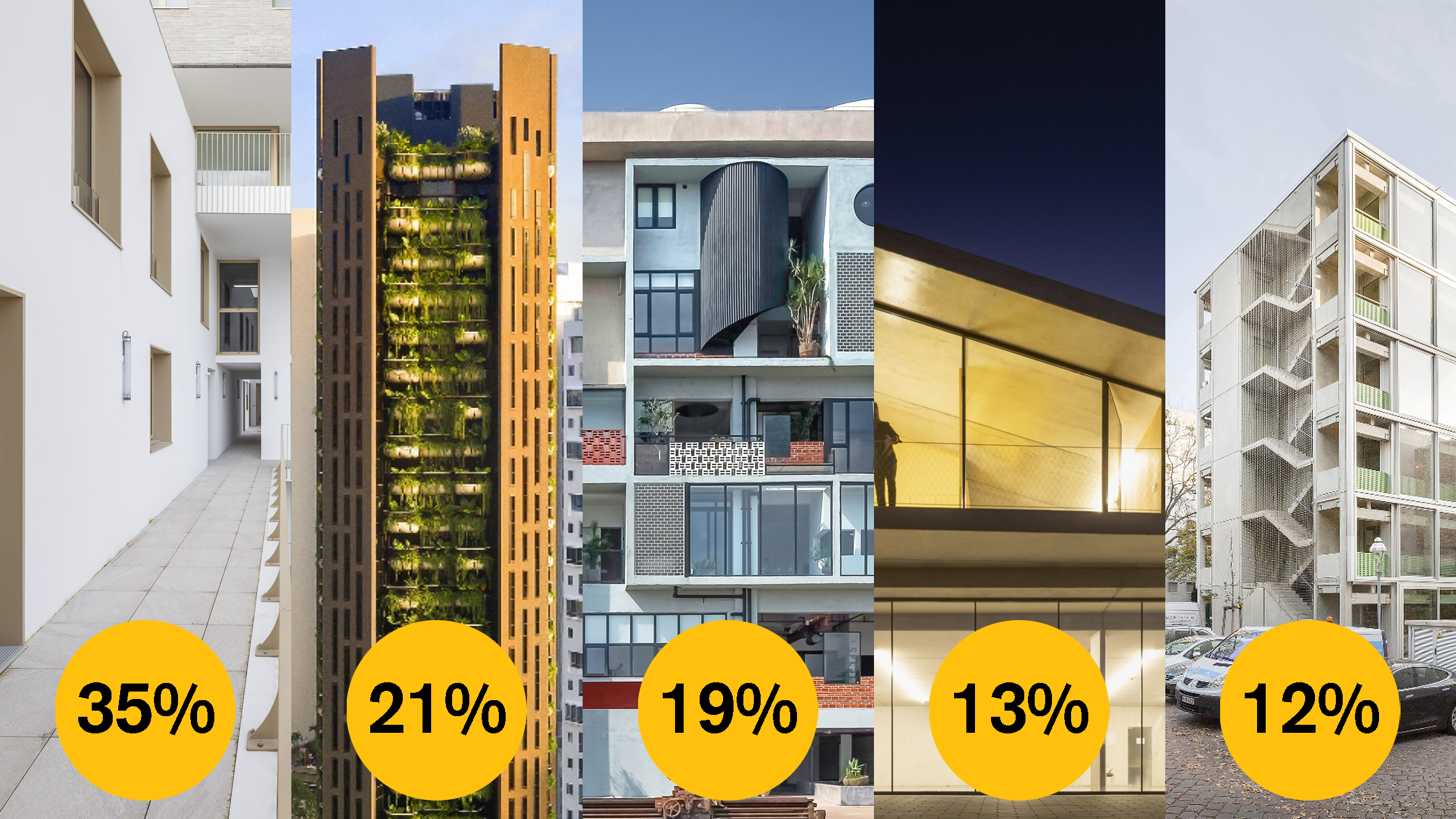
Housing project
35% – Zellige by Tectōne + Tact Architecte
21% – Eden by Heatherwick Studio
19% – The Borderless Community of Zi Ni by FEI Architects
13% – VDC by Summary
12% – Wohnregal by FAR
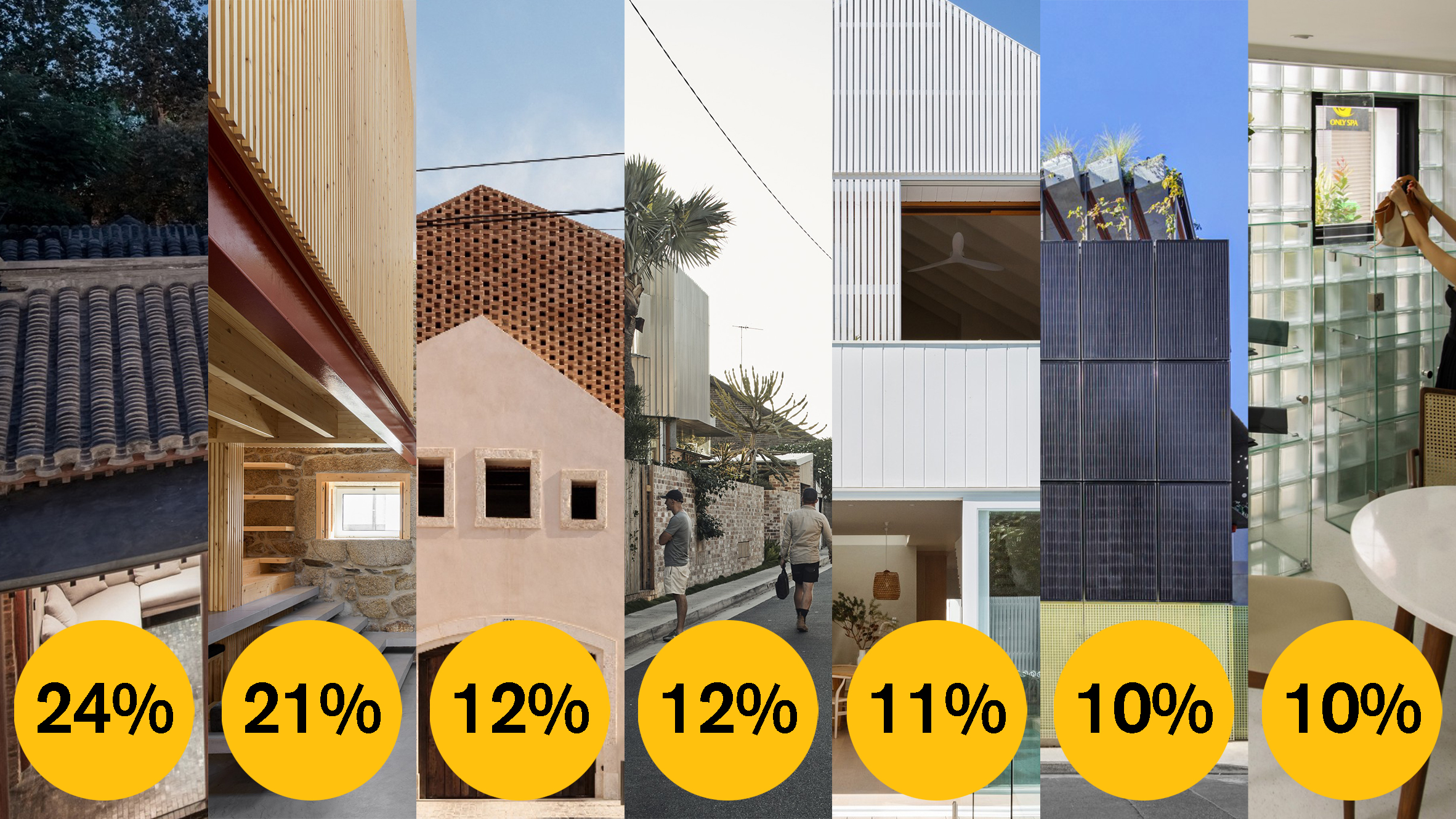
Residential rebirth project
24% – Qishe Courtyard by Archstudio
21% – Rural House in Portugal by Henrique Barros-Gomes Architects
12% – Altinho by António Costa Lima Arquitectos
12% – Bismarck House by Andrew Burges Architects
11% – North Bondi House by James Garvan Architecture
10% – Welcome to The Jungle House by CplusC Architectural Workshop
10% – Glass-block Micro House by Room
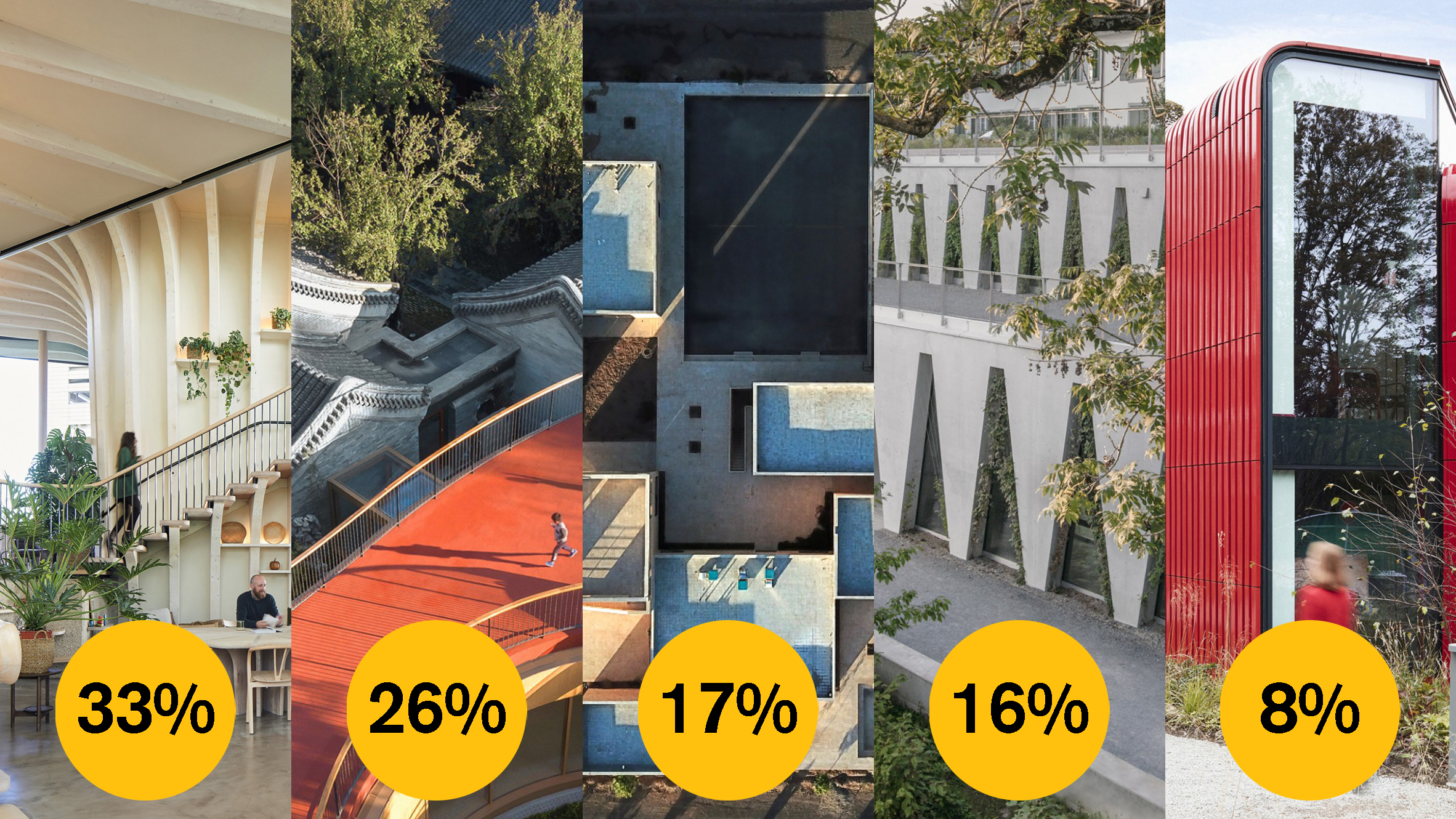
Civic building
33% – Maggie's Leeds by Heatherwick Studio
26% – Courtyard Kindergarten by MAD Architects
17% – Noor E Mobin G2 Primary School by FEA Studio
16% – Tanzhaus Zürich by Barozzi Veiga
8% – Maggie's at The Royal Marsden by Ab Rogers Design
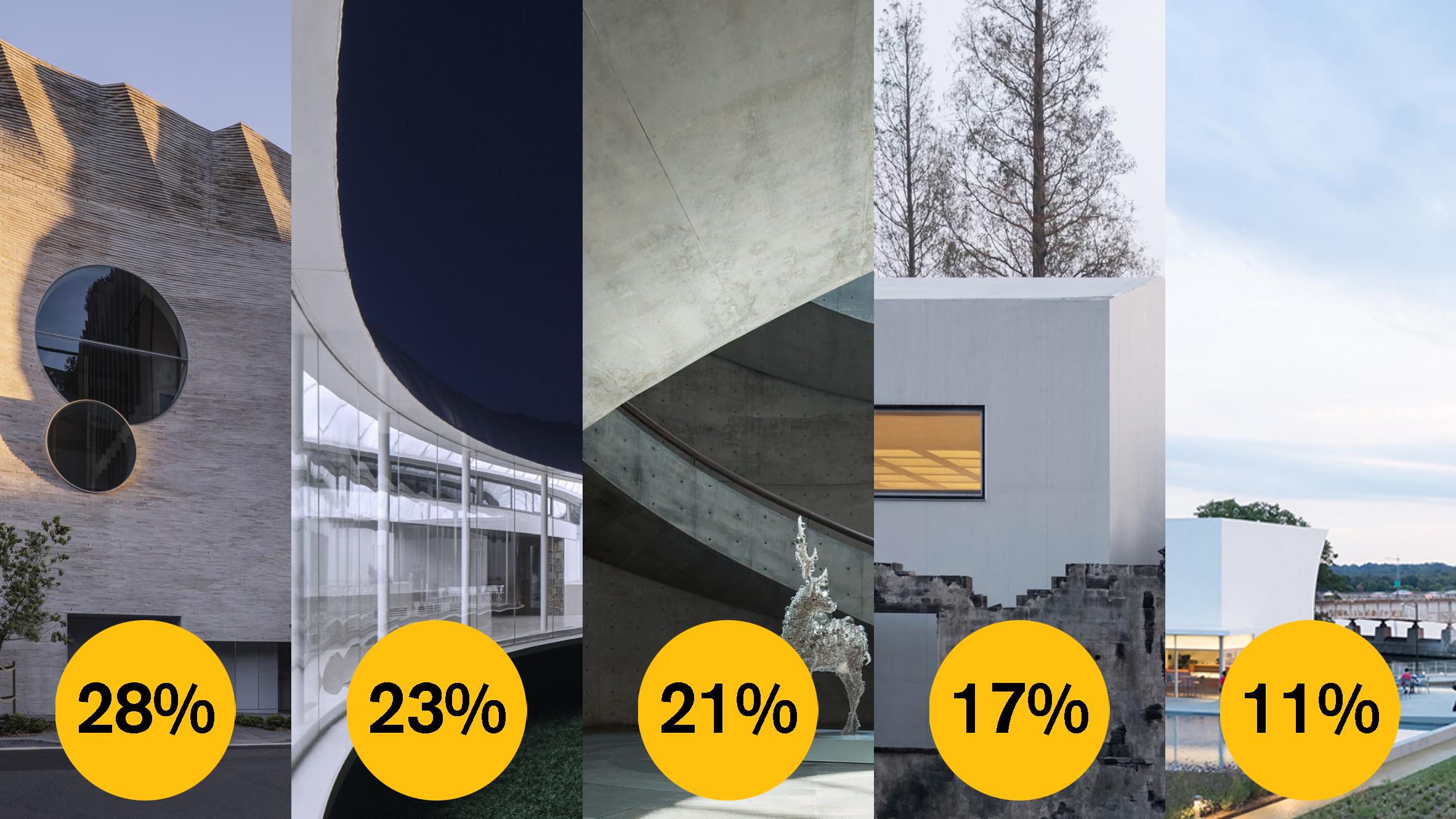
Cultural building
28% – Phoenix Central Park by Durbach Block Jaggers Architects and John Wardle Architects
23% – Jiunvfeng Study on Mount Tai by Gad · Line+ studio
21% – He Art Museum by Tadao Ando Architect and Associates
17% – Zhang Yan Cultural Museum by Shenzhen Horizontal Design
11% – The Reach by Steven Holl Architects
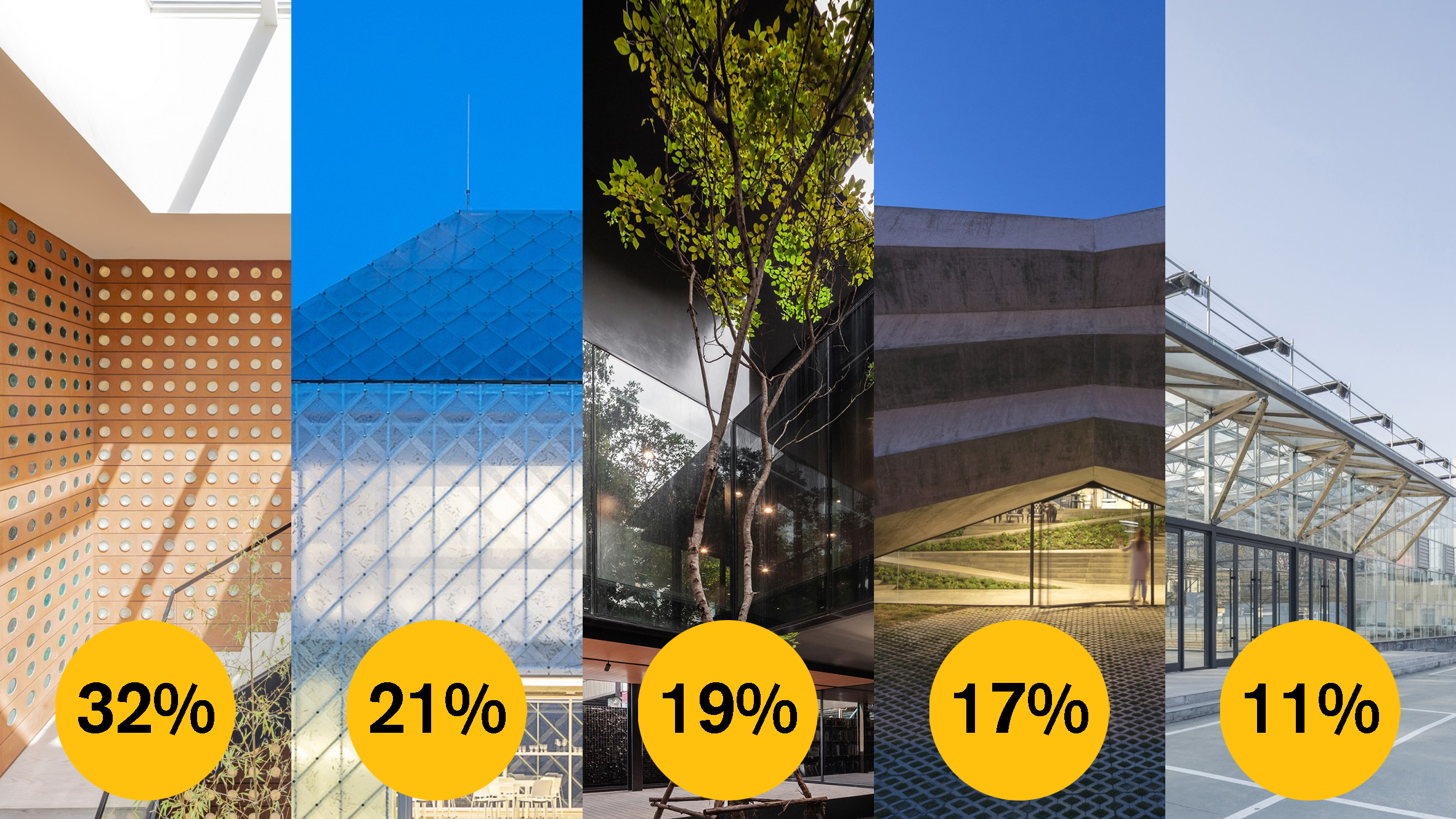
Business building
32% –Kohan Ceram Central Office by Hoobadesign group
21% – LASVIT Headquarters by OV Architekti
19% – IDIN Architects Office by IDIN Architects
17% – Coffee Production Plant by Giorgi Khmaladze Architects
11% – Temporary Site of Shengli Market by LUO studio
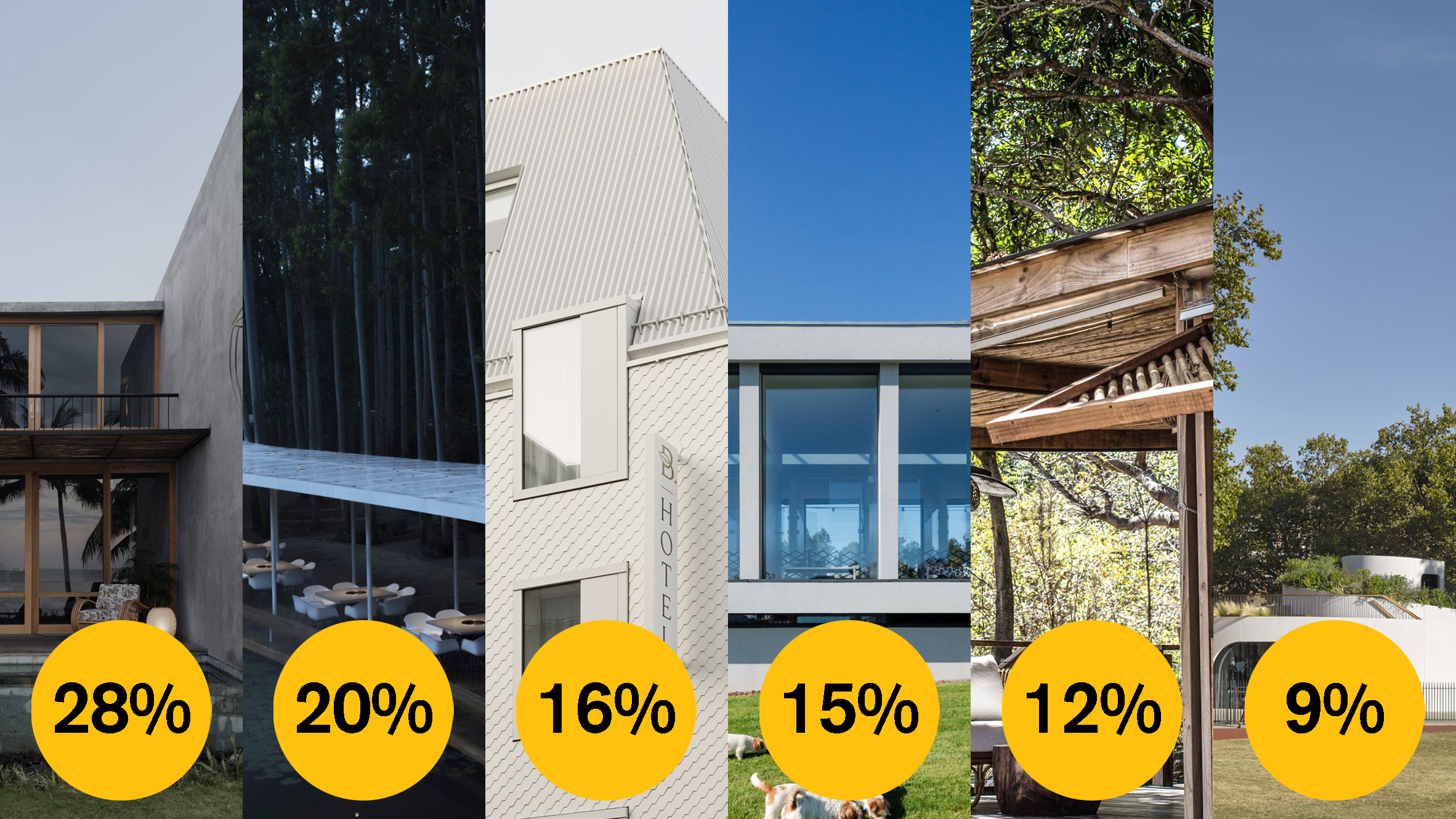
Hospitality building
28% – The Tiing by Nic Brunsdon
20% – Garden Hotpot Restaurant by Muda-Architects
16% – Hotel Bauhofstrasse by VON M
15% – Canine & Feline Hotel by Raulino Silva Architect
12% – Kasiiya Papagayo by AW²
9% – Duke of York Restaurant by Nex—
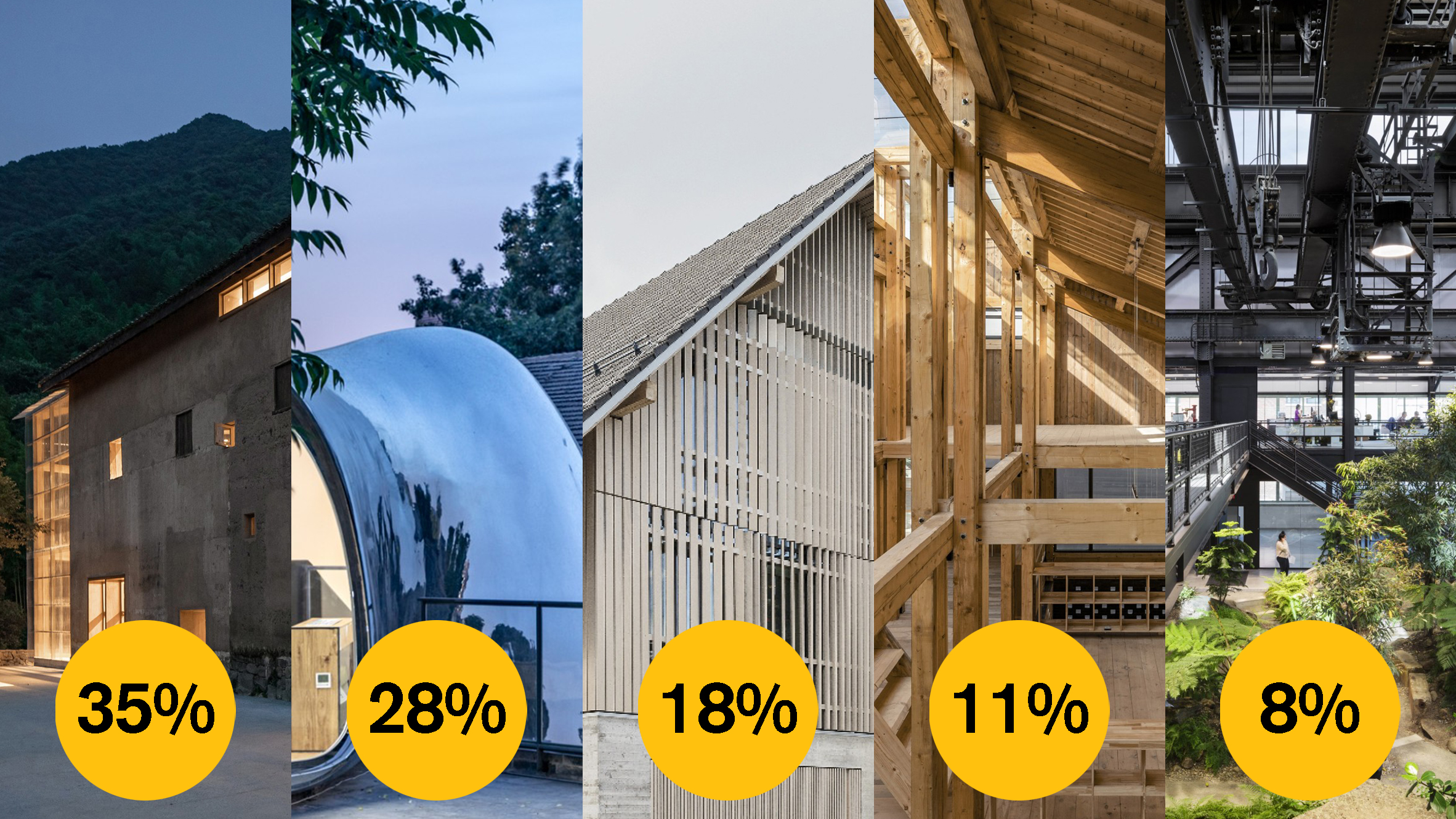
Rebirth project
35% – Capsule hostel and bookstore by Atelier Tao+C
28% – Hutong Bubble 218 by MAD Architects
18% – Library Kressbronn by Steimle Architekten
11% – Party and Public Service Center by Luo Studio
8% – Crye Precision Headquarters by MN DPC
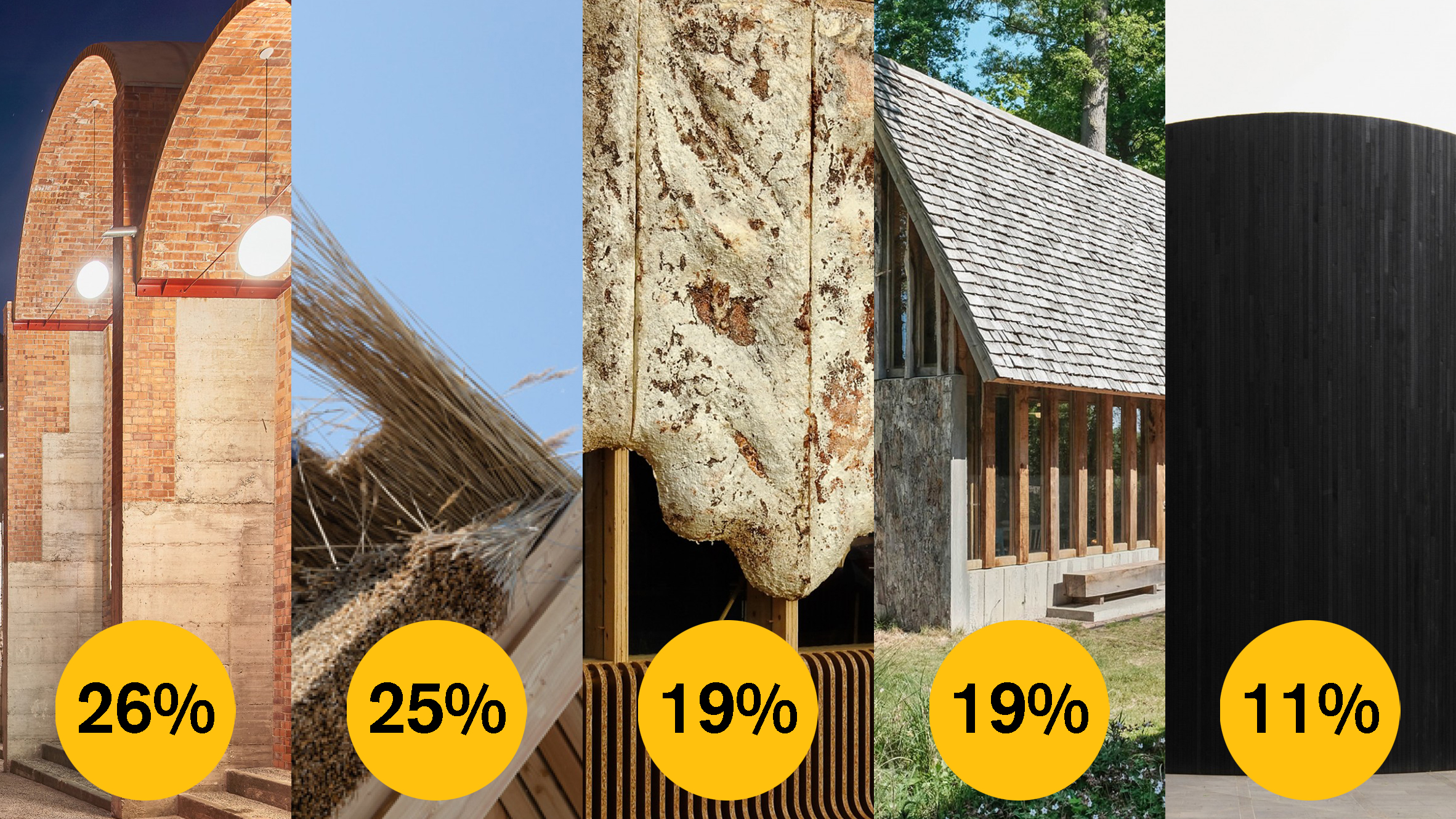
Small building
26% – Emergency Scenery by Unparelld'arquitectes
25% – SkinOver Reed by IBBTE of Stuttgart University
19% – The Growing Pavilion by Company New Heroes
19% – Sixteen-Oak Barn by Hilberinkbosch Architecten
11% – In Absence by Edition Office
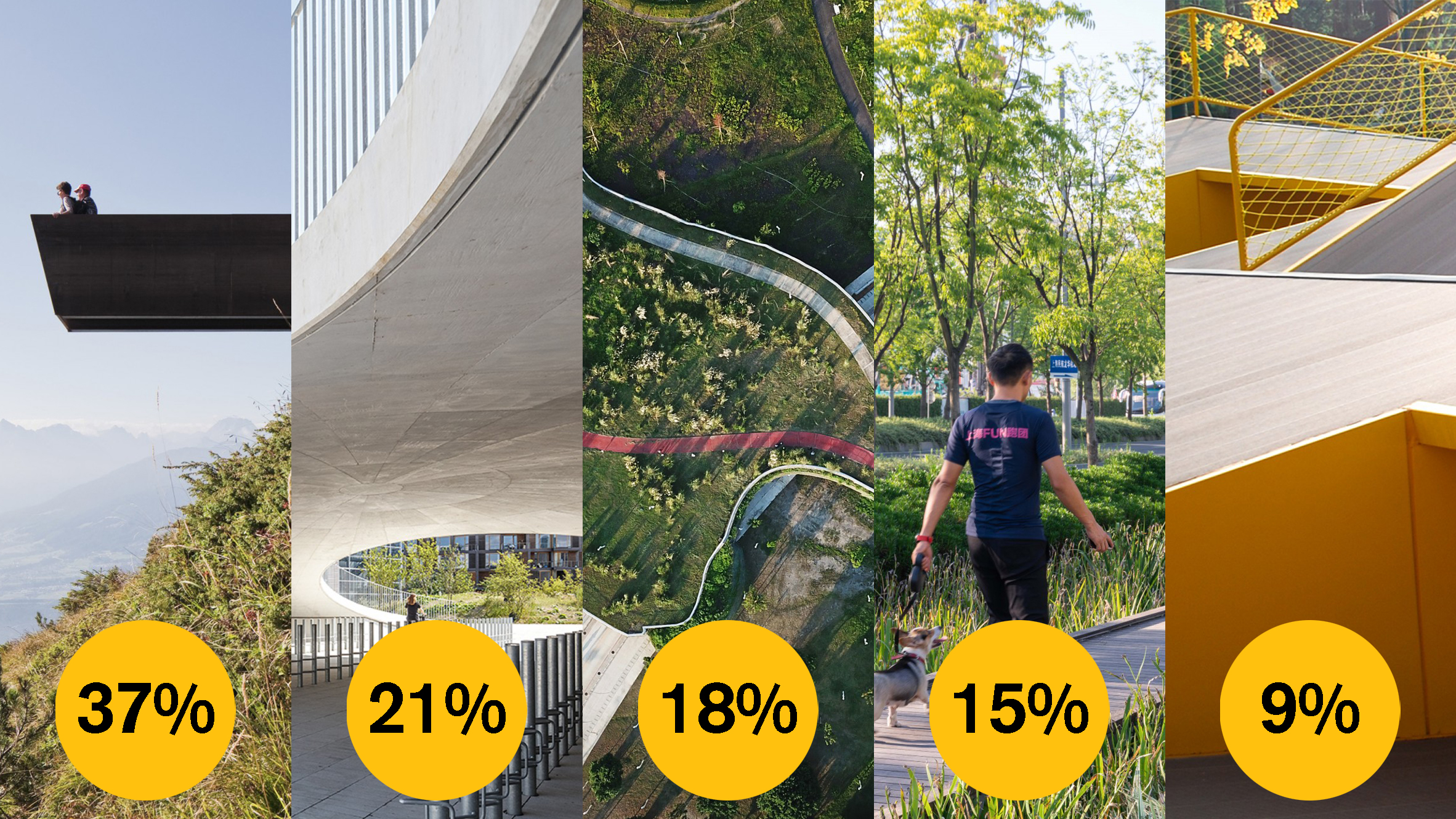
Landscape project
37% – Path of Perspectives by Snøhetta
21% – Karen Blixens Plads by Cobe
18% – Phase Shifts Park by Mosbach Paysagistes
15% – Xuhui Runway Park by Sasaki
9% – The Folds by Atelier Scale
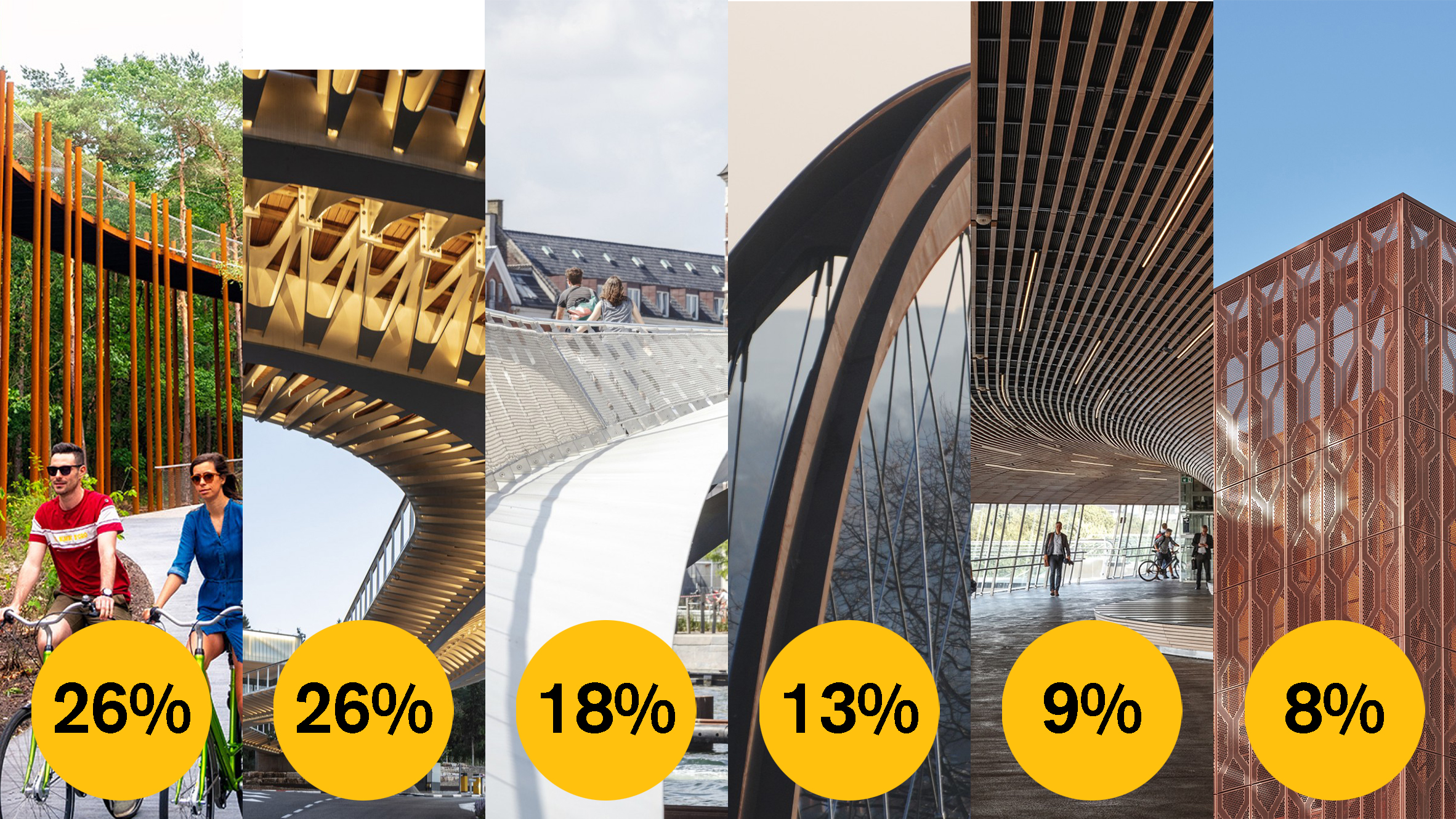
Infrastructure project
26% – Cycling through the Trees by BuroLandschap and De Gregeorio & Partners
26% – The Technion's Entrance Gate by Schwartz Besnosoff Architects
18% – Lille Langebro by WilkinsonEyre
13% – Chiswick Park Footbridge by Useful Studio
9% – Køge Nord Station by Cobe and Dissing+Weitling
8% – Bunhill 2 Energy Centre by Cullinan Studio
The post With two weeks left to vote, see who's ahead in the Dezeen Awards 2020 public vote architecture categories appeared first on Dezeen.
https://ift.tt/2EKnNm8
twitter.com/3novicesindia
No comments:
Post a Comment