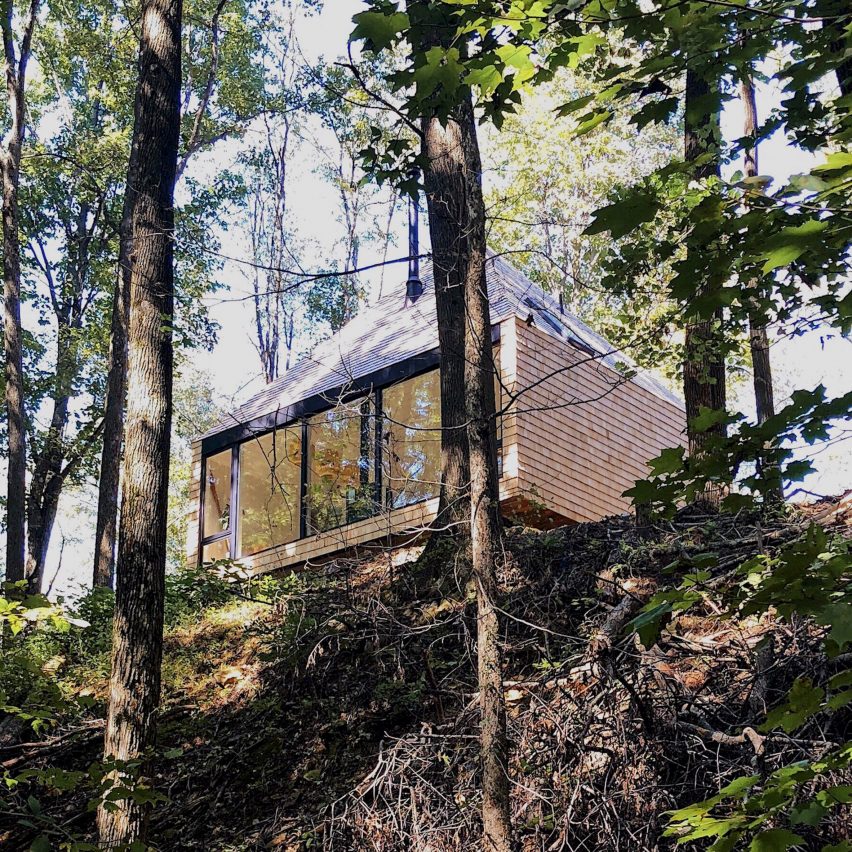
These 10 off-grid homes allow residents to live in more remote locations, or were designed by eco-minded designers to facilitate low-impact lifestyles.
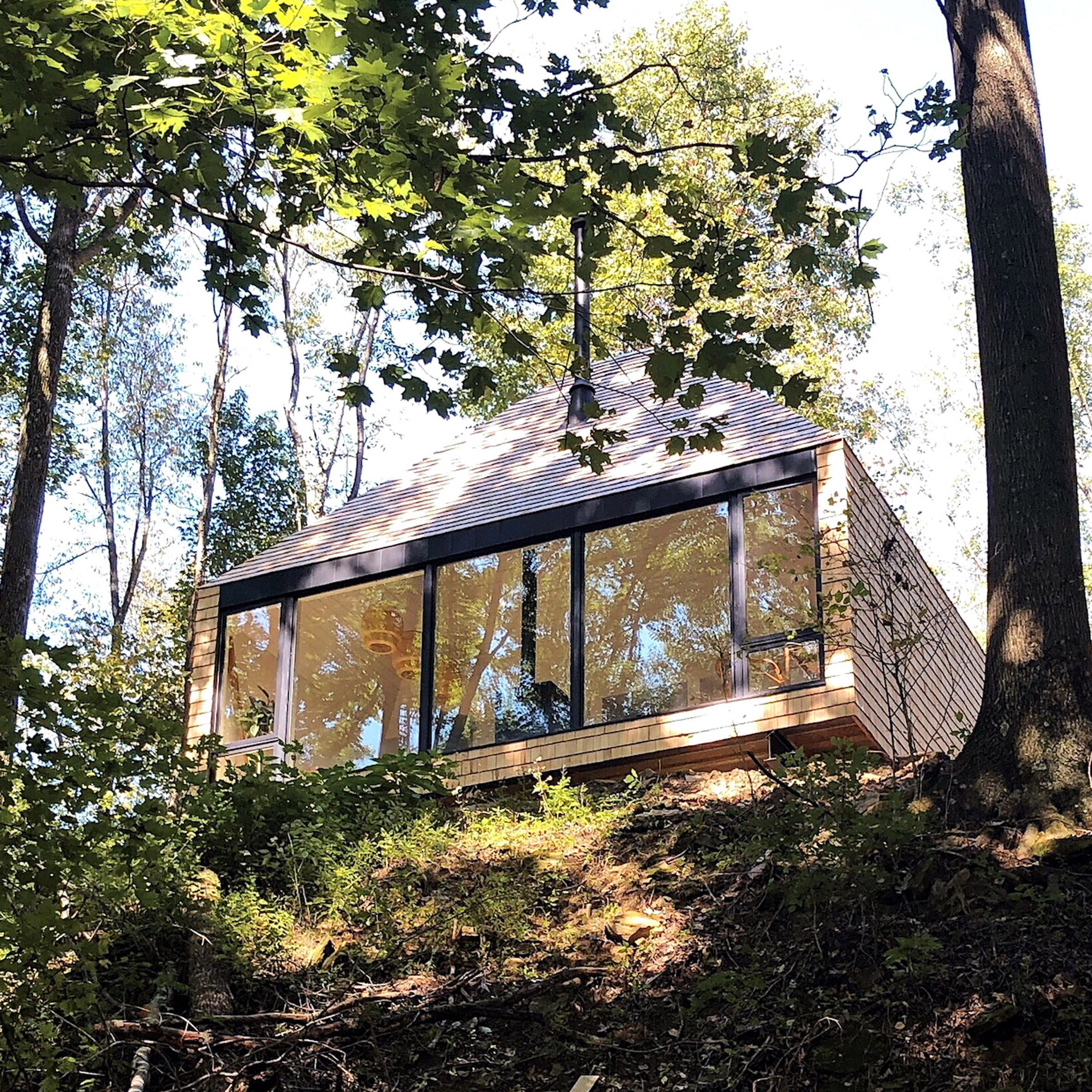
The Hut, USA, by Midland Architecture
This treehouse-like house on a cattle farm in rural Ohio and was designed by Midland Architecture as a sensitive, self-sufficient addition to its natural setting.
With no access to mains electricity or water, it is powered entirely by solar energy and has been orientated on the site to maximise solar heat gain and enable natural ventilation.
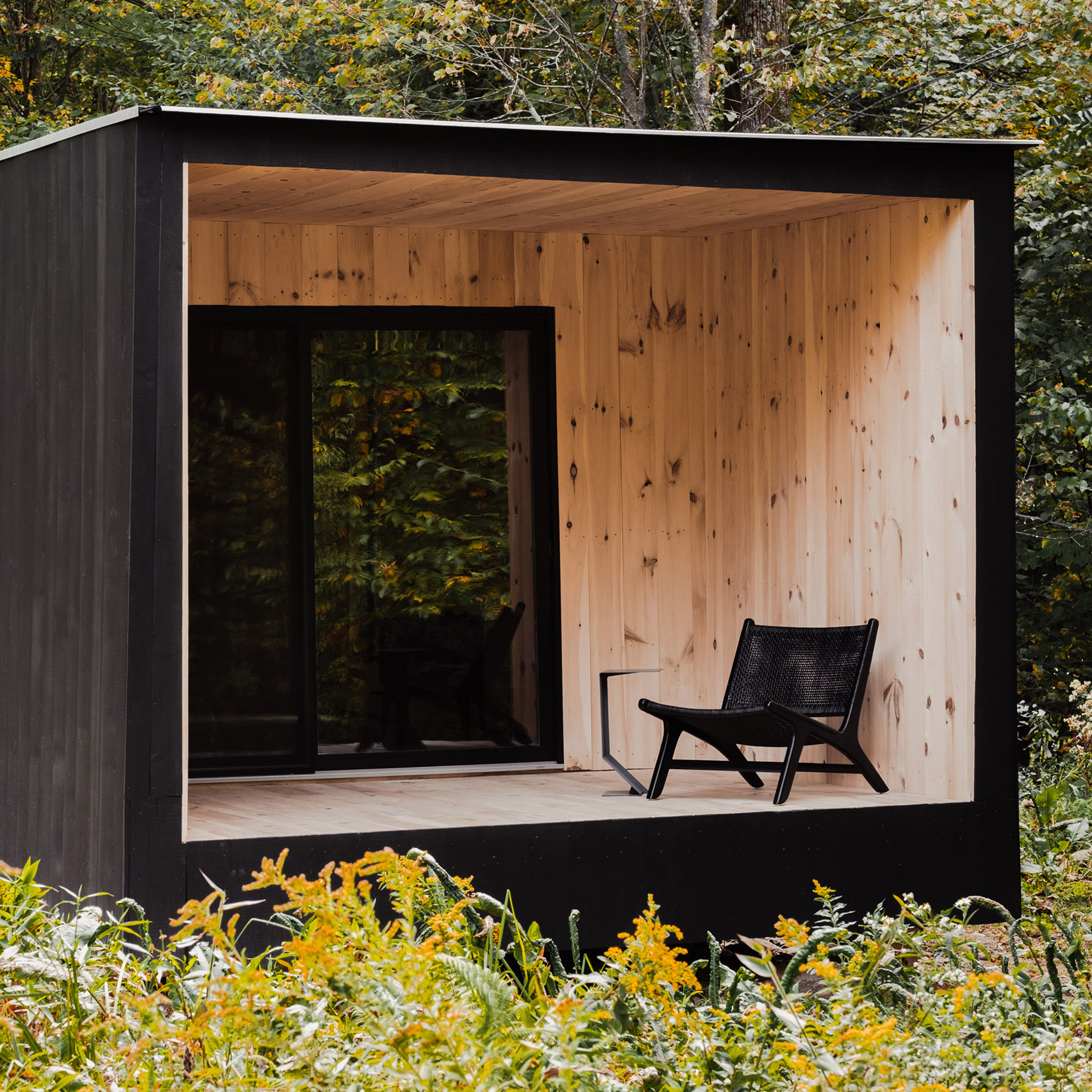
The Edifice, USA, by Marc Thorpe
The Edifice is a low-impact dwelling that Marc Thorpe created in the Catskill Mountains to serve as a sustainable model for a 12-hectare nature retreat that has been proposed nearby.
To prevent reliance on public utilities, it is fitted out with a composting toilet, a rainwater collection system and a wood-burning stove. It also has rooftop solar panels, though lighting is intended to be provided solely by candles.
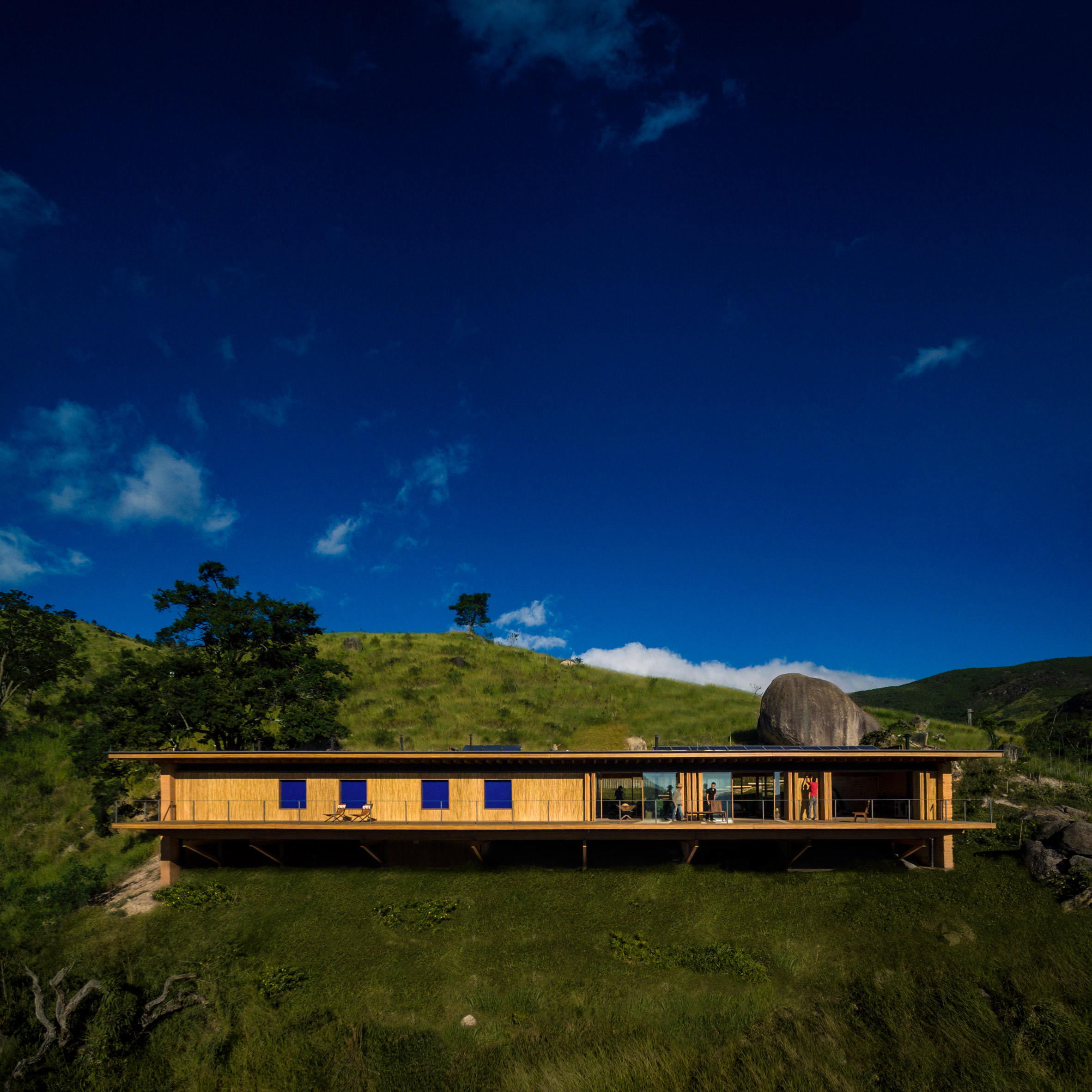
Catuçaba, Brazil, by Studio MK27
The prefabricated Catuçaba house in Brazil is elevated on stilts and fronted by floor-to-ceiling glazing that offers views out to its remote setting in a rugged, agricultural landscape.
A nearby wind turbine provides the home's electricity in tandem with rooftop solar panels, with any excess energy stored in batteries beneath the structure. It also features rainwater treatment systems that are used for irrigation, while a nearby spring is used for drinking water.
Find out more about Catuçaba ›
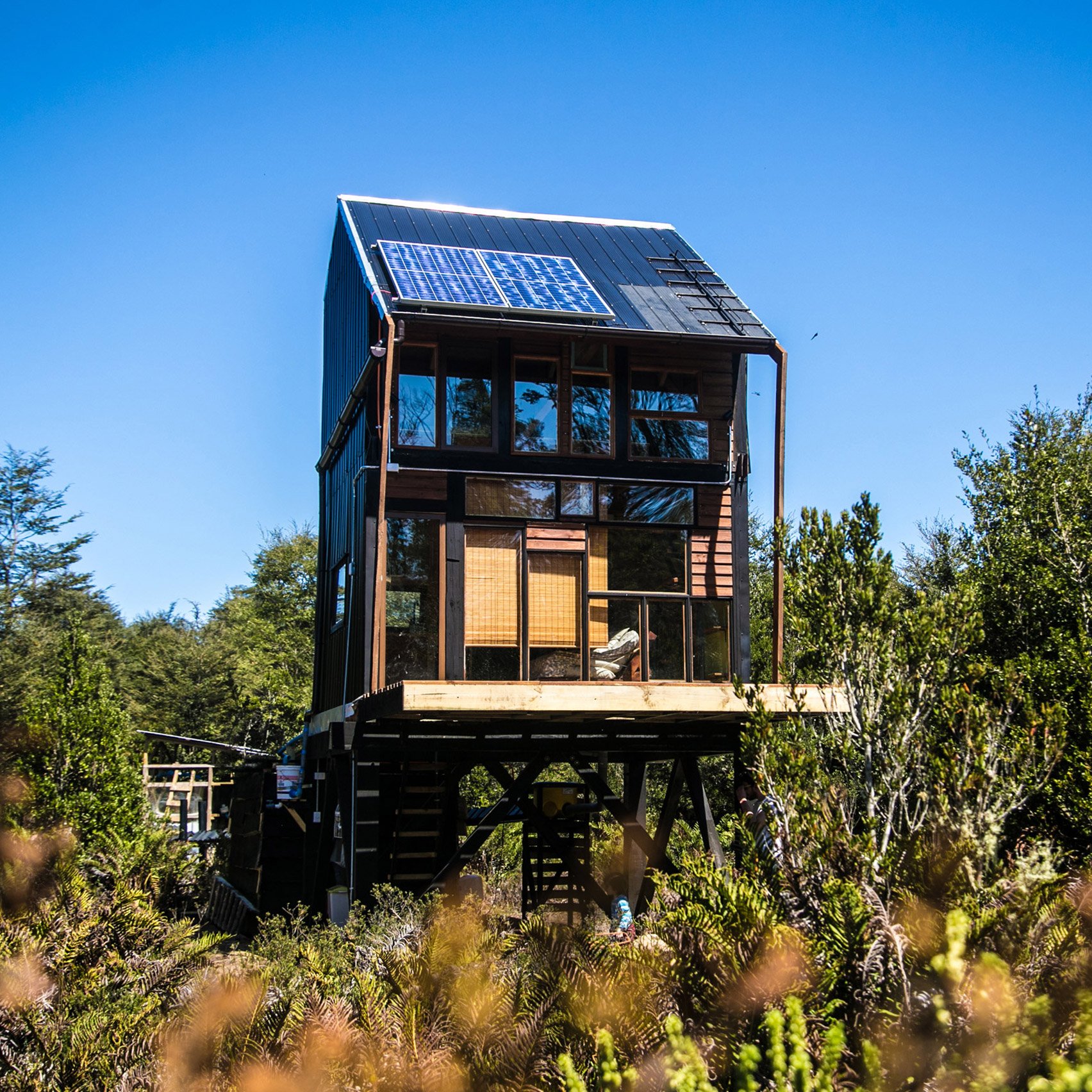
This self-sufficient dwelling, named ZeroCabin, was conceived as a replicable "kit of parts" that can be customised based on a user's needs and the local climate and topography.
It has a predominantly timber structure and its energy needs are met by photovoltaic panels, while heat is provided by sunlight and a wood-powered stove. If the cabin was to be built in other locales, the designers claim it can also be fitted with other power-generating devices such as micro water turbines.
Find out more about ZeroCabin ›
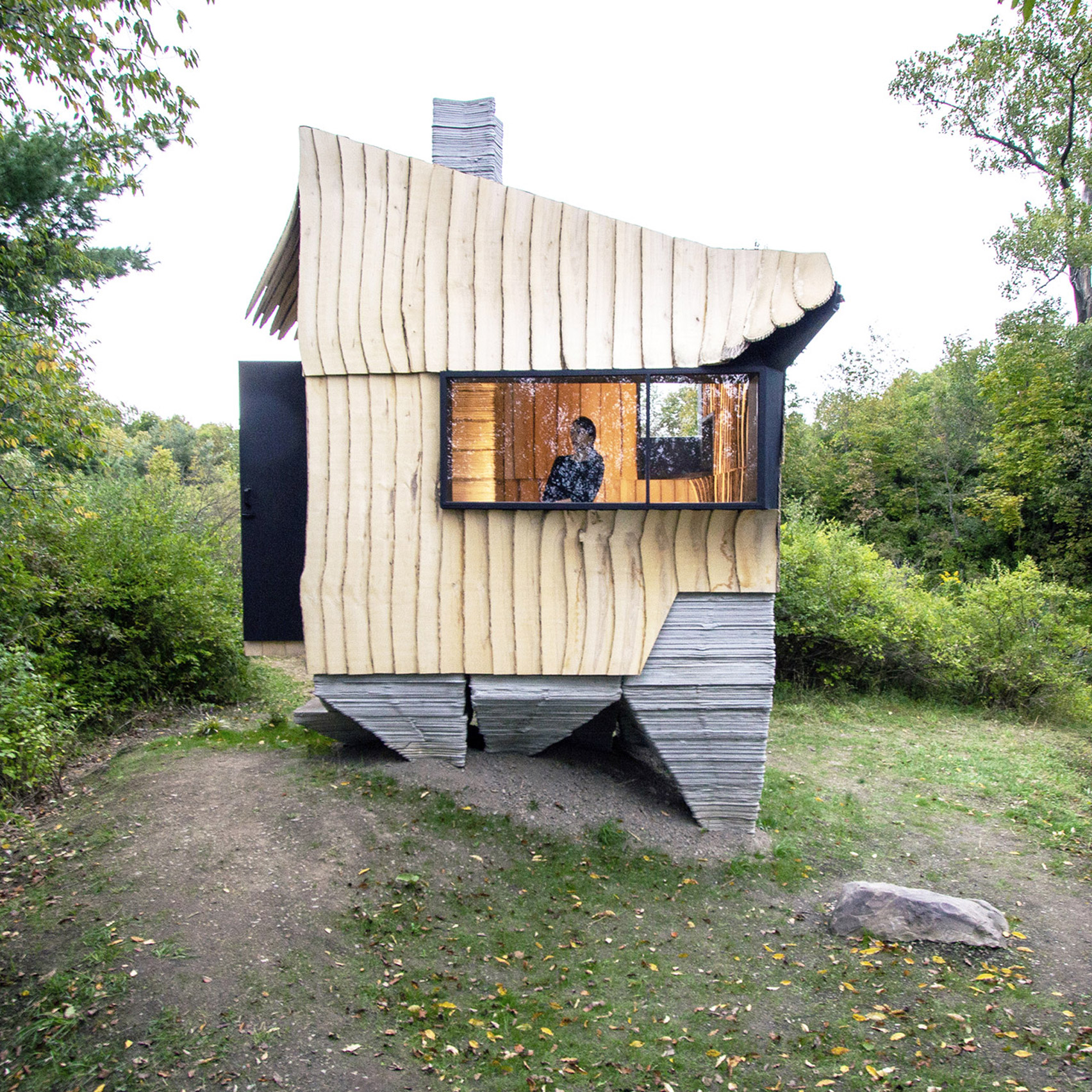
This tiny off-grid cabin by US studio Hannah has no power or running water and is reliant on foam insulation and the wood-burning fireplace to regulate the temperature inside.
It sits on 3D-printed concrete stilts and is wrapped in infested ash wood that would have otherwise been burned or left to rot, chosen by Hannah to demonstrate alternative and sustainable methods of construction.
Find out more about Ashen Cabin ›
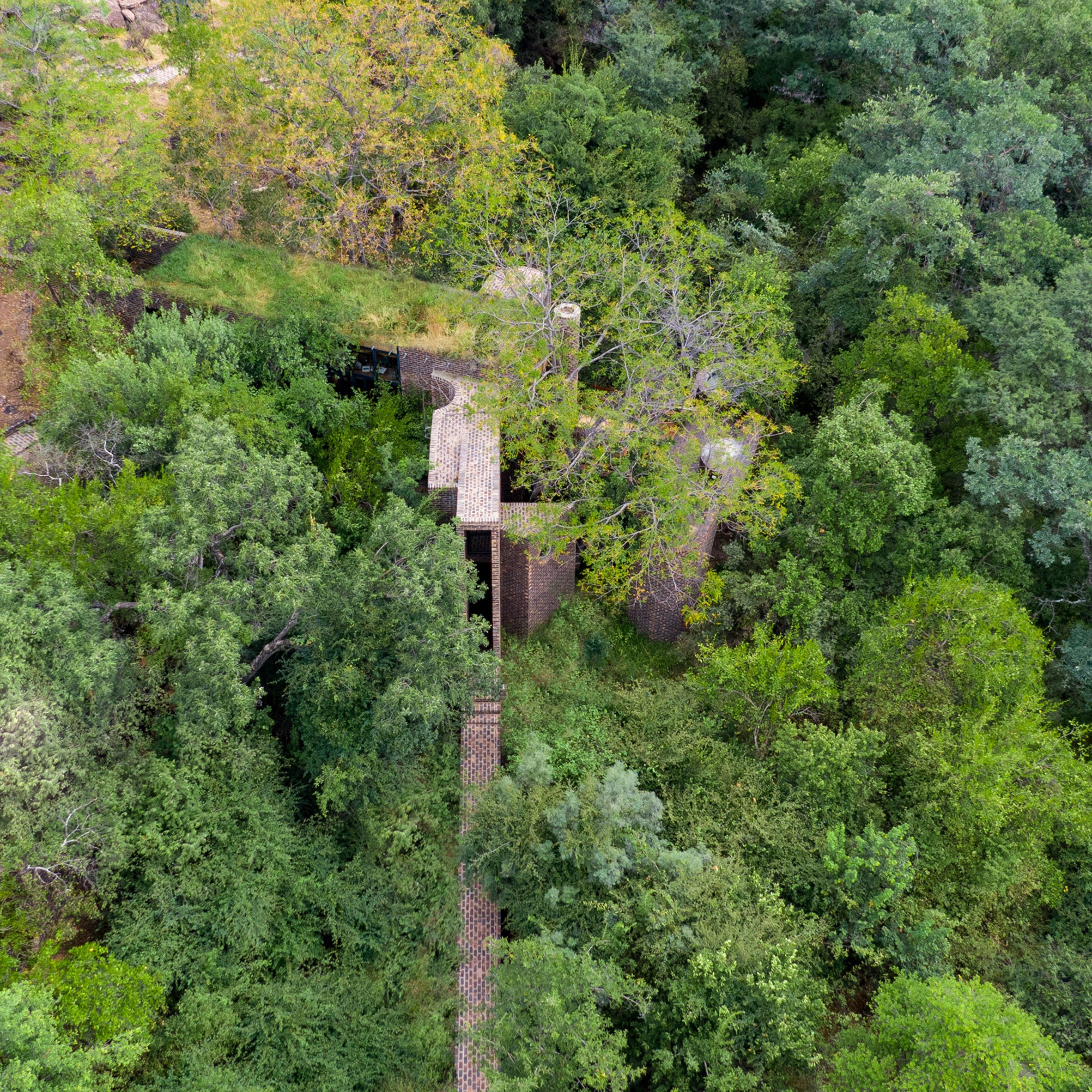
House of the Big Arch, South Africa, by Frankie Pappas
The off-grid House of the Big Arch by architecture collective Frankie Pappas nestles within Bushveld nature reserve in South Africa, which is an hour-and-a-half drive from the nearest town.
To reduce its impact on this setting, it was built around existing trees on the site and functions completely off-grid using technologies such as solar panels for electricity and a rainwater collection and filtration system for the building's plumbing.
Find out more about House of the Big Arch ›
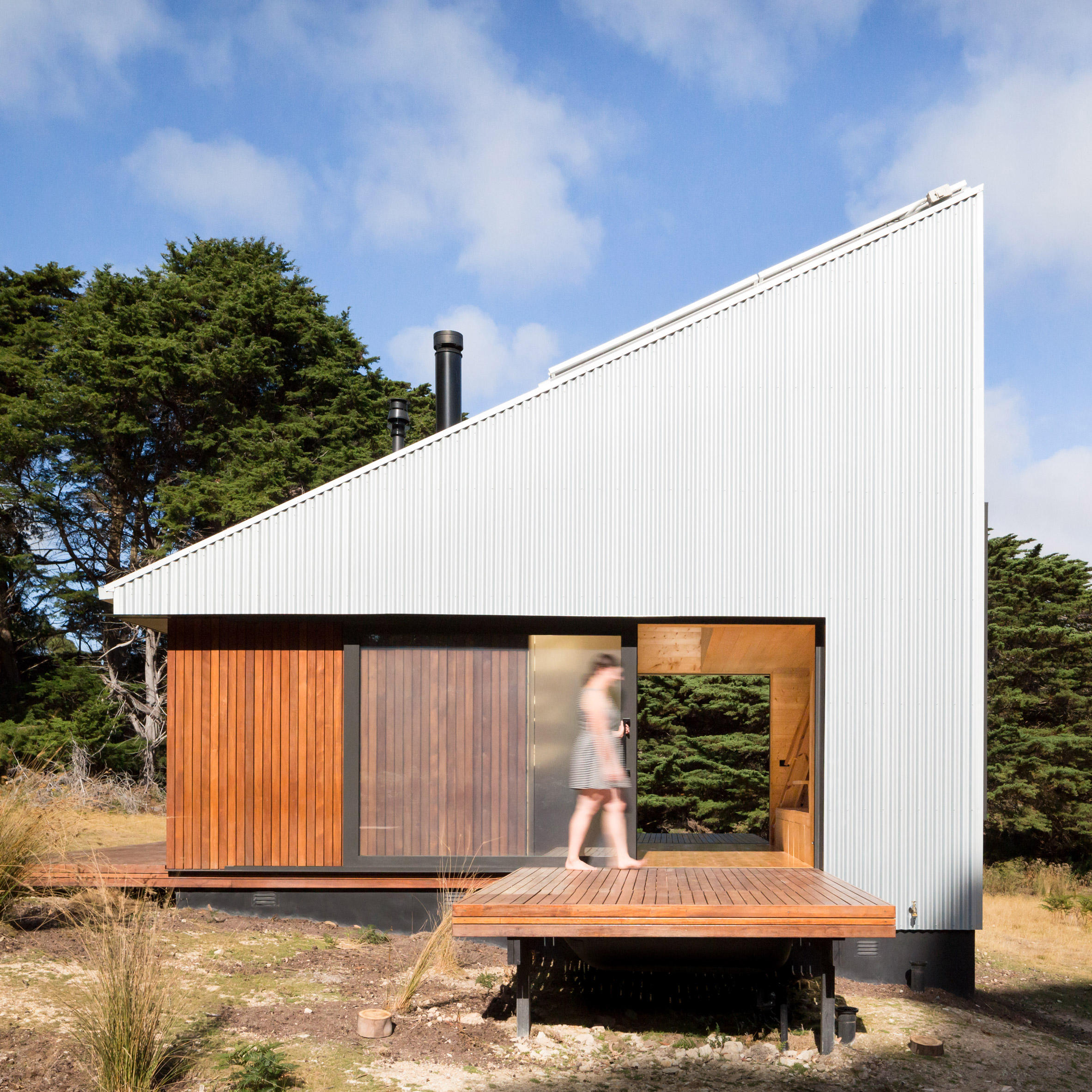
Bruny Island Cabin, Australia, by Maguire + Devine
Bruny Island Cabin was designed by Maguire + Devine for a client who desired a minimalist, off-grid home in Tasmania that had everything she needed built-in.
Alongside rainwater collection and solar panels, it relies on a wood-fired burner for warmth and bottled gas for heating water. Both its firewood and gas bottles are stored in a timber shelter adjacent to the house that doubles as a privacy screen.
Find out more about Bruny Island Cabin ›
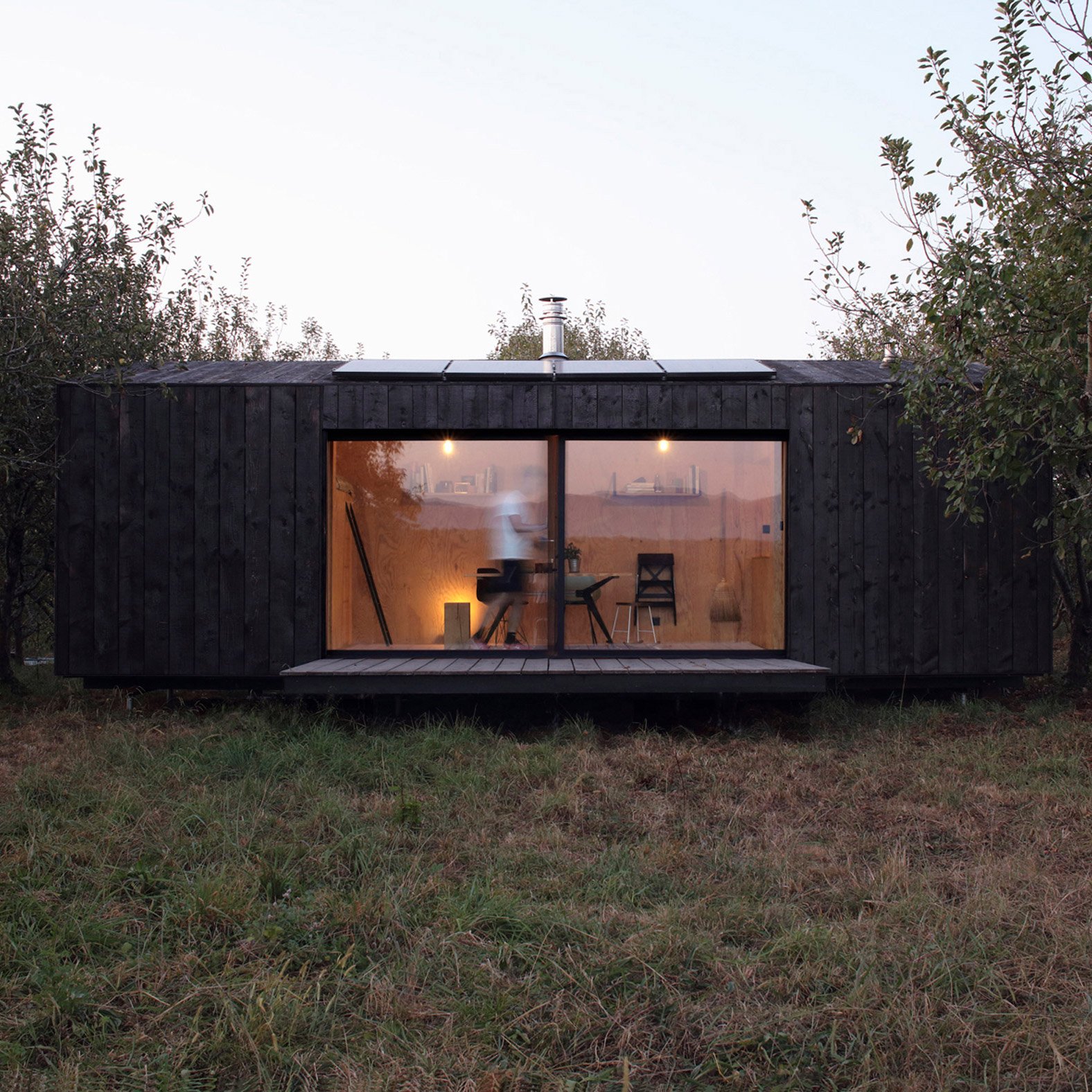
Heva is a 22-square-metre timber cabin owned by A6A co-founder Michel Hardoin that is intended to be taken anywhere and allow his family to live self-sufficiently.
Electricity is generated using rooftop photovoltaic panels, while a wood stove is used for heating. It also has a dry toilet and a wastewater treatment system, though drinking water is provided from a tank that has to be refilled.
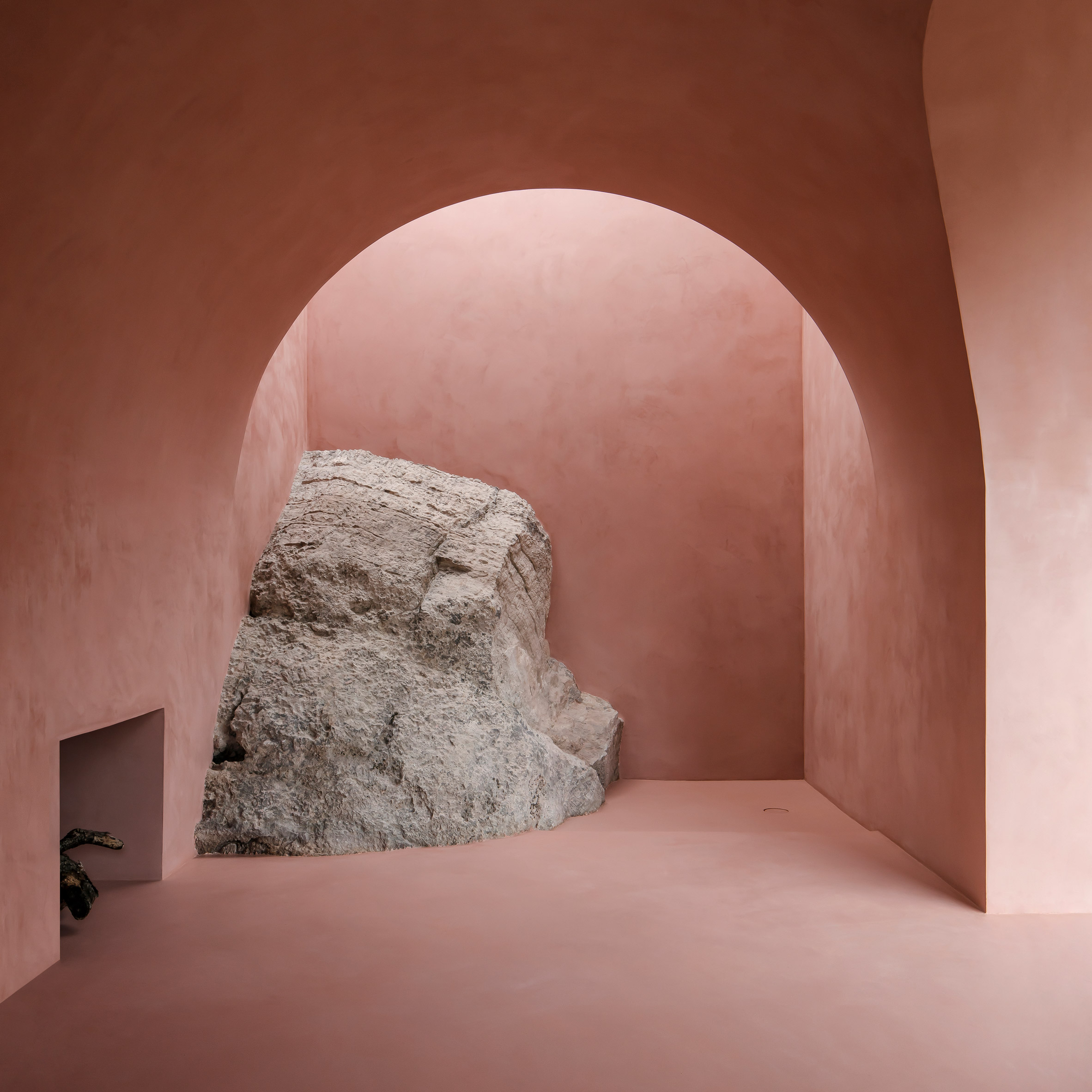
The Olive Houses, Spain, by Mar Plus Ask
The Olive Houses are a pair of dwellings that Mar Plus Ask has nestled into the mountains of Mallorca as a peaceful getaway for architects, writers and artists.
They are built around a dense grove of thousand-year-old olive trees and large craggy boulders that jut through some of the walls. Among the utilities that help the modest structures function off-grid is a wood-fire oven and a water supply from a nearby spring.
Find out more about The Olive Houses ›
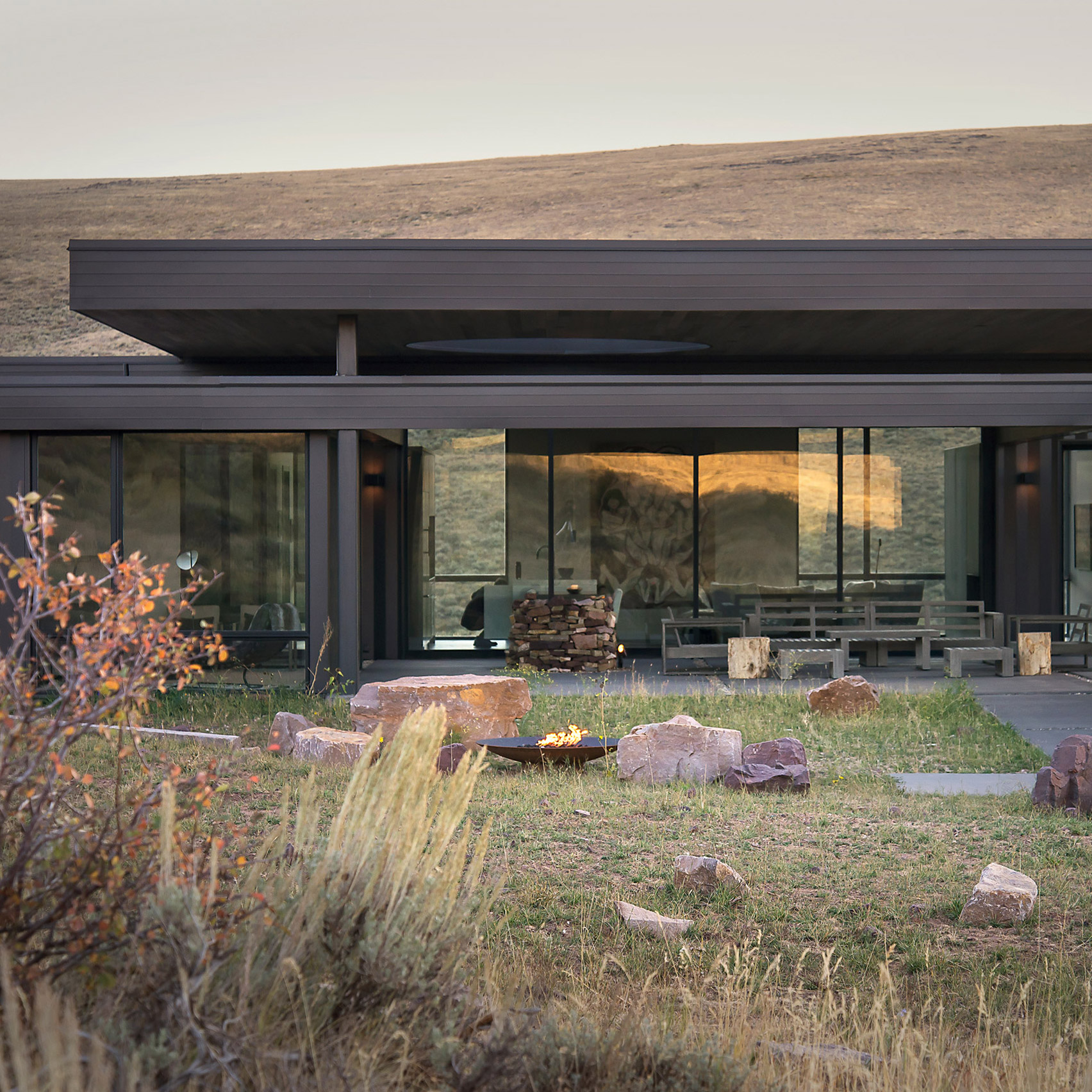
Boar Shoat, USA, by Imbue Design
Imbue Design created this off-grid retreat in Idaho for a family looking for an isolated place to connect with nature and "distance themselves from social stresses".
It relies on photovoltaic panels for electricity and passive building designs to regulate its internal temperature. This includes glazed areas that bring sunlight in to warm the interiors in winter, while an overhanging roof provides shade from solar heat in the summer.
Find out more about Boar Shoat ›
The post Ten eco-friendly dwellings where residents live off the grid appeared first on Dezeen.
https://ift.tt/33kTfzz
twitter.com/3novicesindia
No comments:
Post a Comment