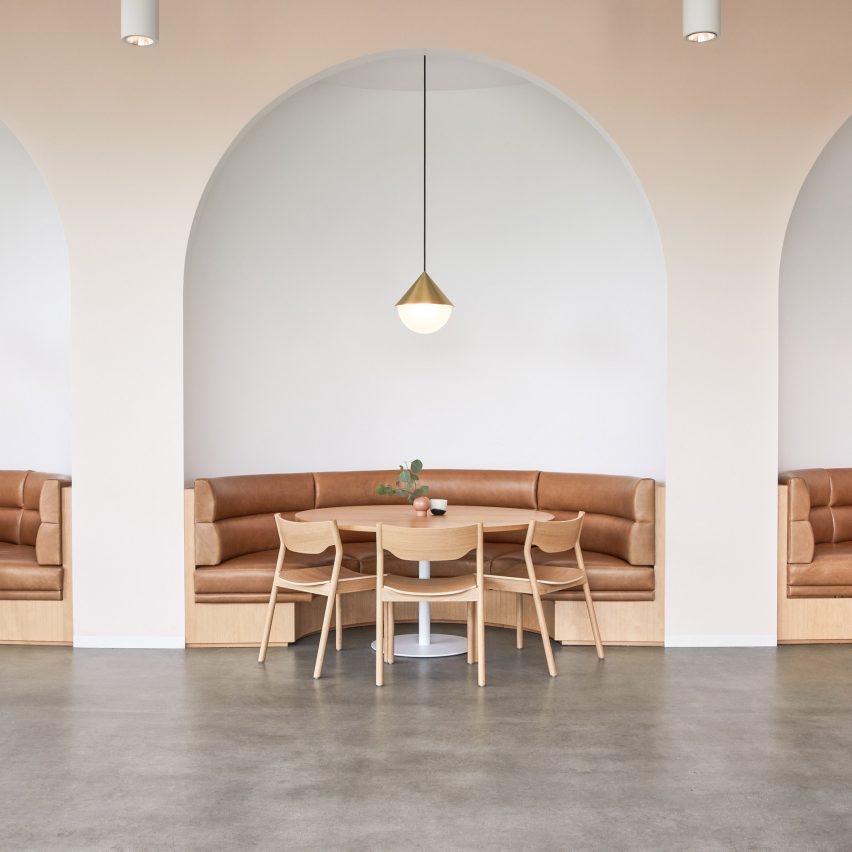
Design agency Rapt Studio has used curved furnishings and soft colours to create a calming ambience inside the Santa Monica headquarters of lifestyle and wellness brand Goop.
The two-floor HQ measures 55,000 square feet (5,109 square metres) and provides a unified workspace for Goop, which was founded by actress Gwyneth Paltrow. Prior to this team members had been scattered between different buildings.
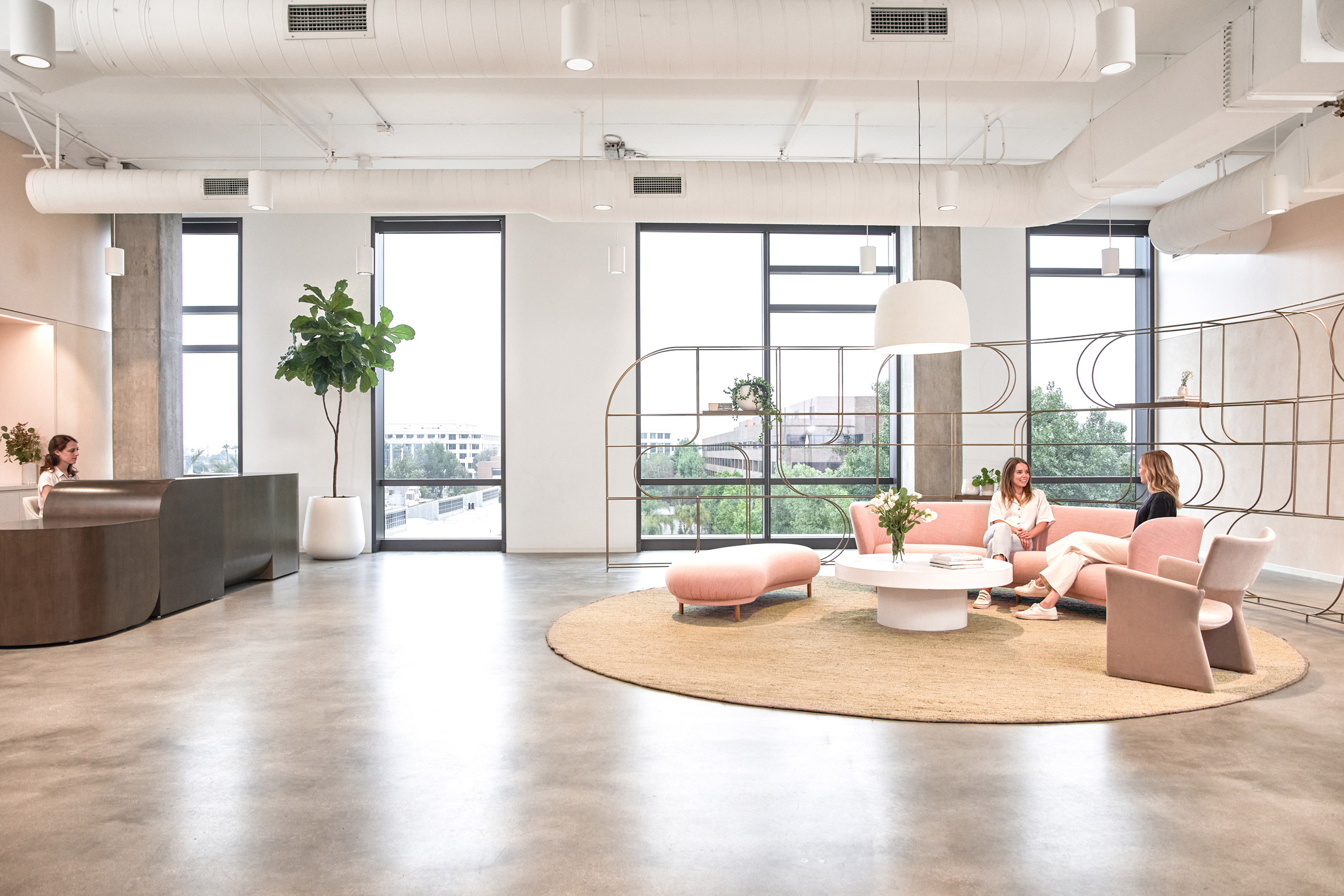
"We designed their new, light-filled headquarters in Santa Monica to preserve the buzz they'd maintained in close quarters, while giving big ideas room to roam," explained Rapt Studio.
"[Staff] needed a place to concentrate their energy and efforts to propel the brand into its next phase of development."
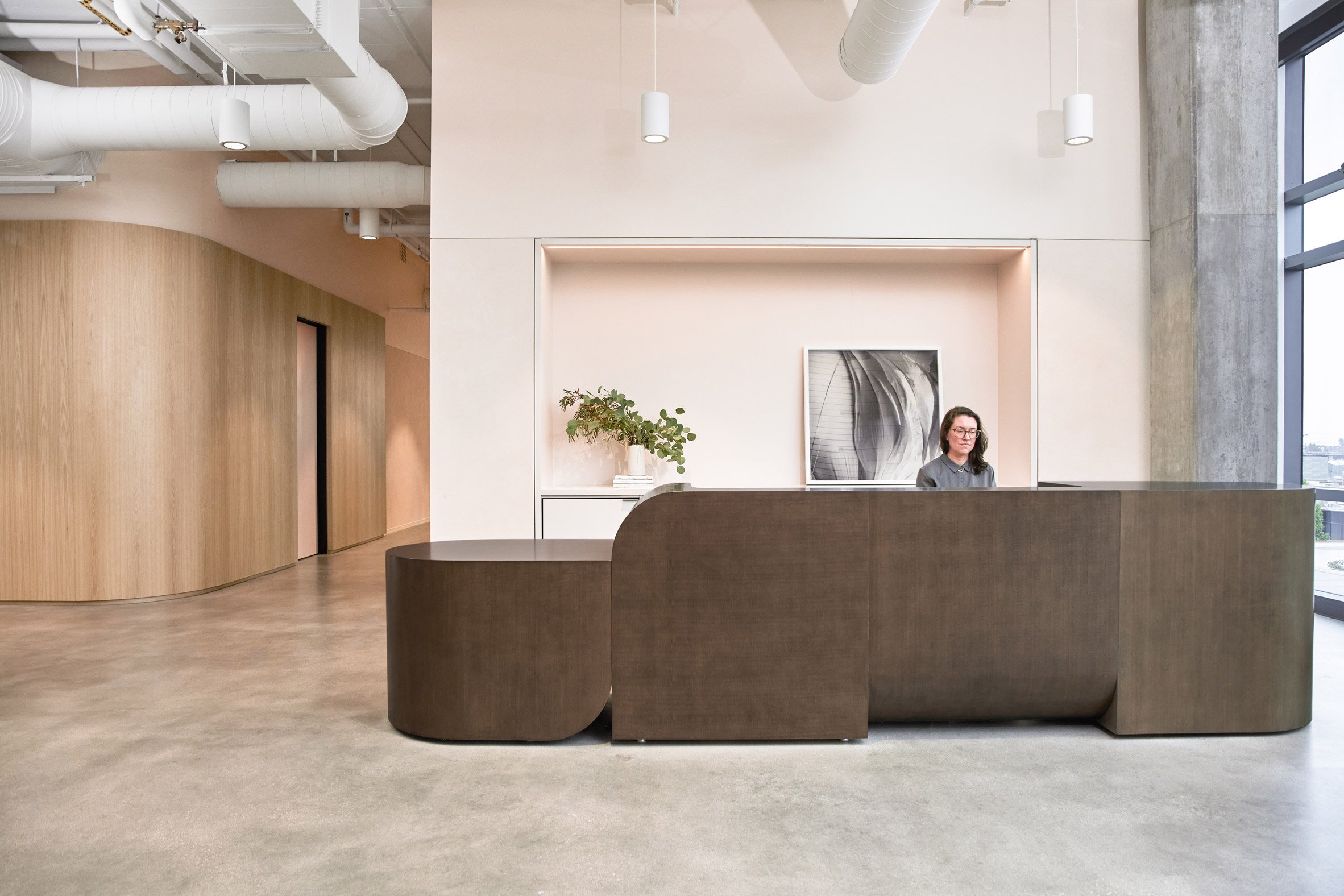
Employees enter the head office via a spacious lobby. One corner of the room is dominated by a custom-made desk made by Los Angeles-based studio Artcrafters.
The desk comprises four bulky metal blocks which are meant to mimic the rounded shape of the letters that feature in Goop's company logo.
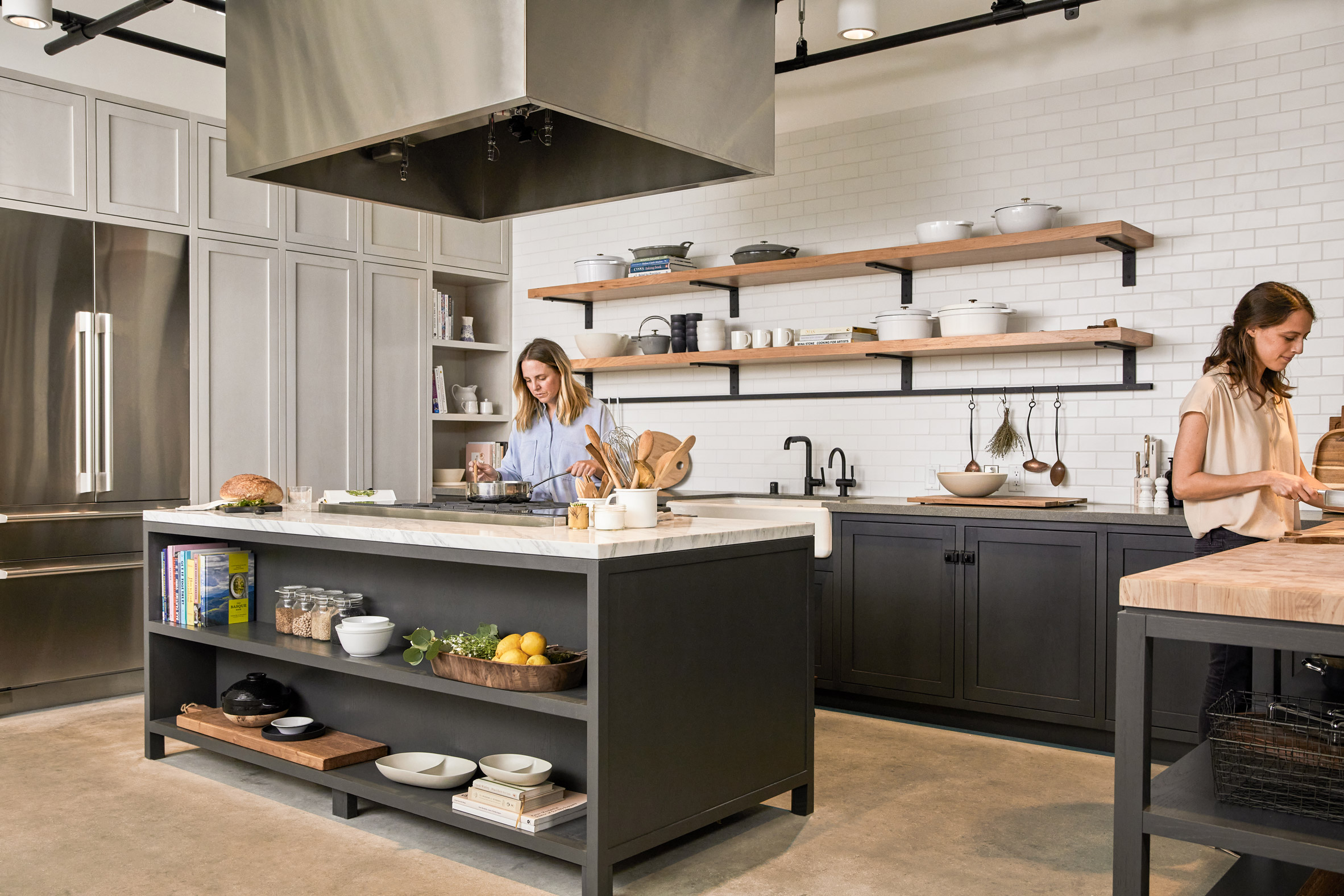
Curved forms go on to feature in the adjacent waiting area where a pink, crescent-shaped sofa and bench seat perch on a woven circular rug. An oversized white pendant light is suspended overhead, while behind stands a golden wire-frame screen.
The lobby leads through to a sequence of work areas – this includes a lab for developing new products, a podcast-recording studio and a fashion workshop where designs for Goop's clothing line, G Label, will be drawn up.
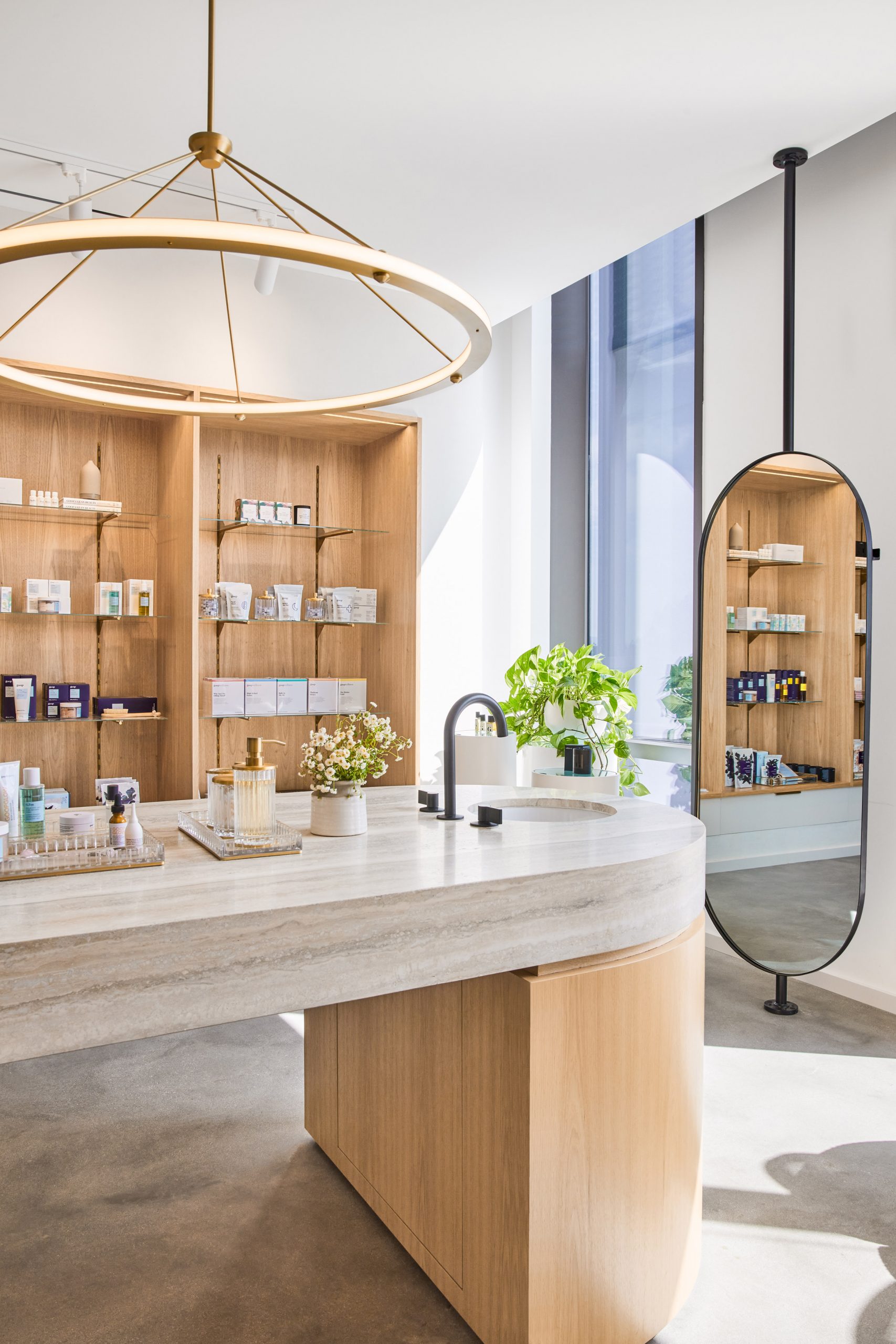
A test kitchen finished with jet-black joinery offers a spot for staff to experiment with recipes and film cooking tutorials for Goop's YouTube channel.
There is also a small showroom on-site. At its centre is a chunky stone-topped counter inbuilt with a sink where the beauty and skincare products on display can be trialled out.
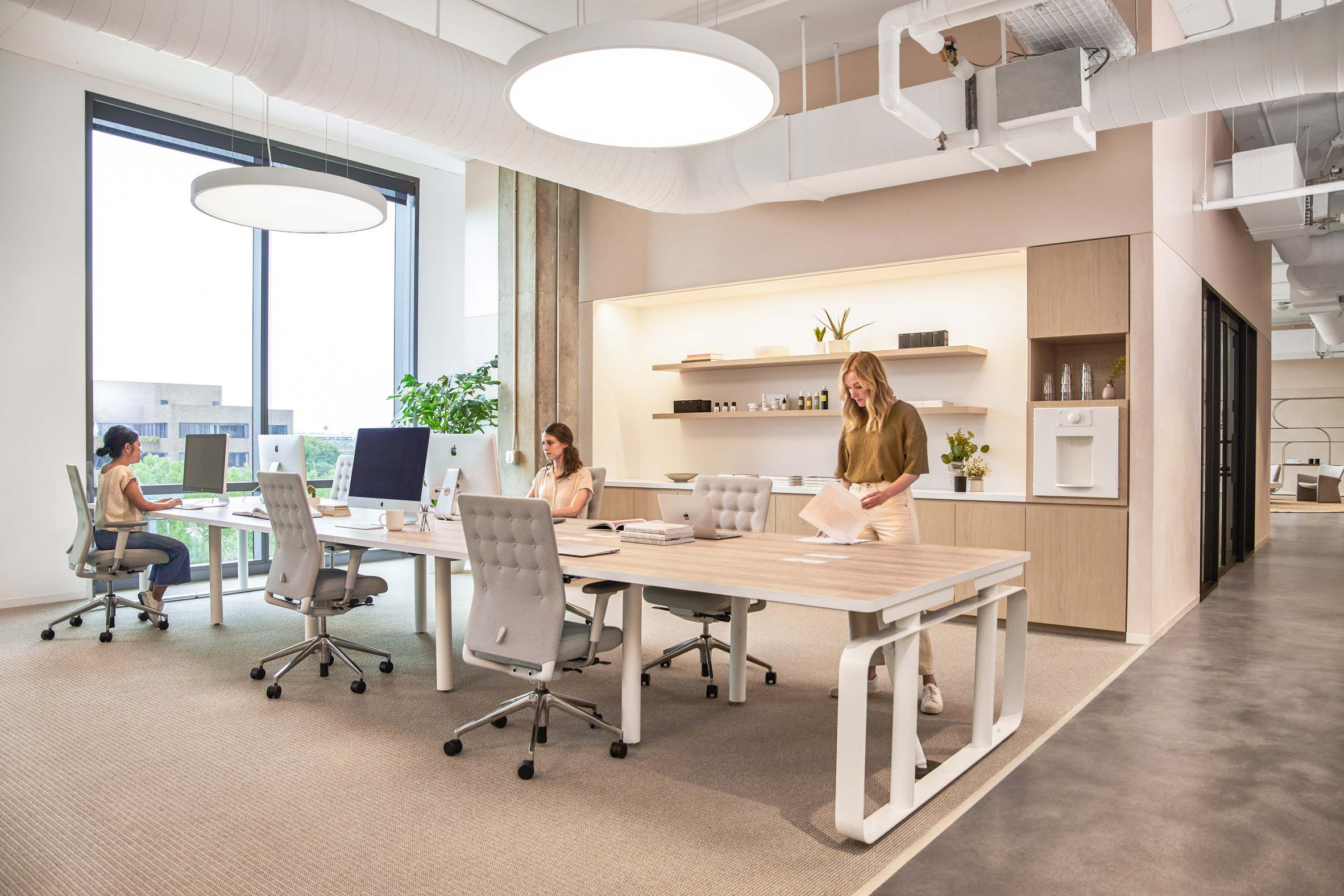
Staff have been given bespoke workstations. For formal meetings they can head to one of the conference rooms, which are decorated with past and present examples of Goop merchandise.
Expansive floor-to-ceiling panels of glazing flood spaces throughout the HQ in natural light.
This is seen best in what employees refer to as the "All Hands" area, which boasts views of the palm tree-lined LA skyline.
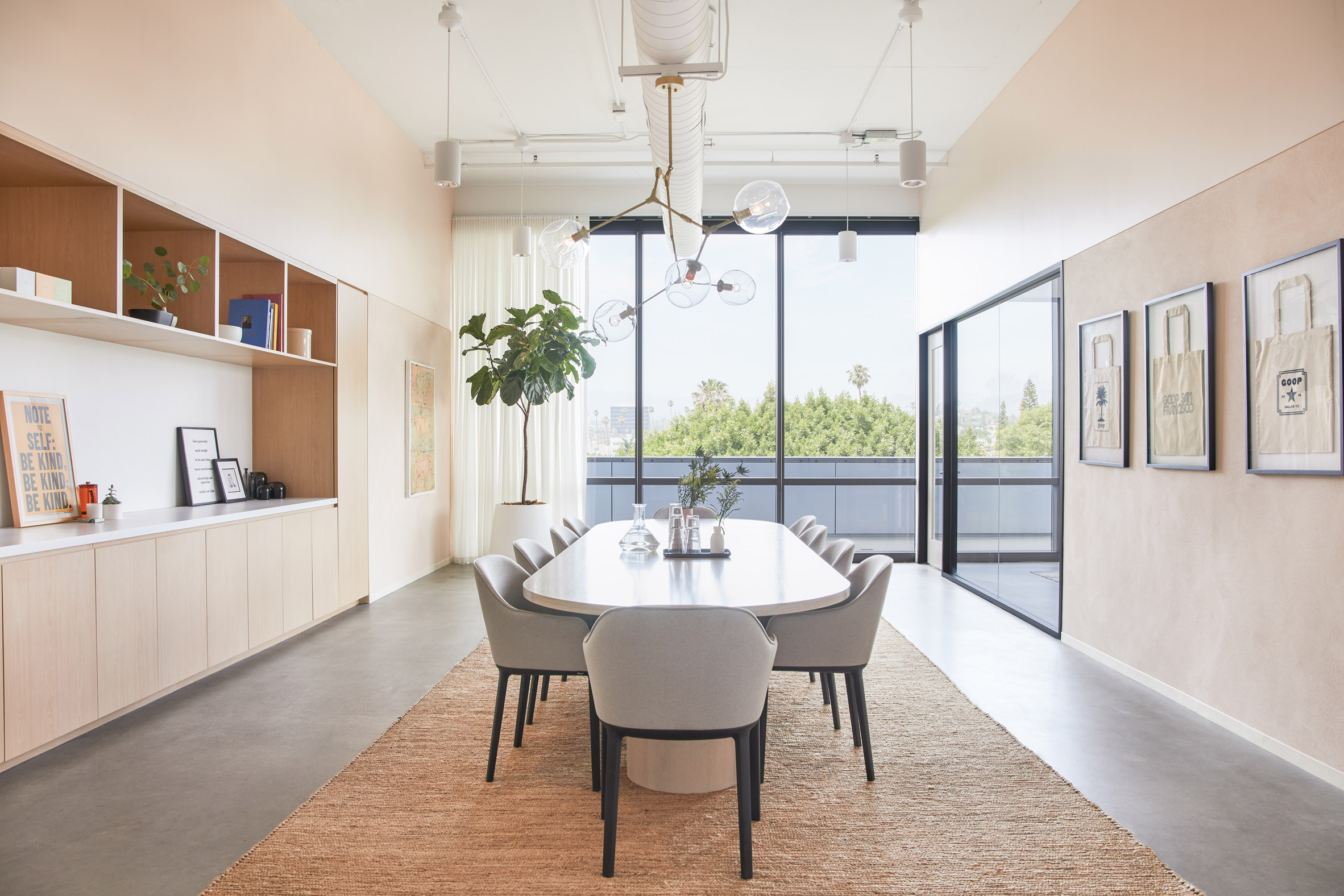
The room is used for casual catch-ups or large-scale staff gatherings. It includes a light-hued timber kitchen and a trio of arched niches that accommodate tan-leather seating banquettes.
There are also a couple of grey modular sofas that can be rearranged to suit different-sized workgroups.
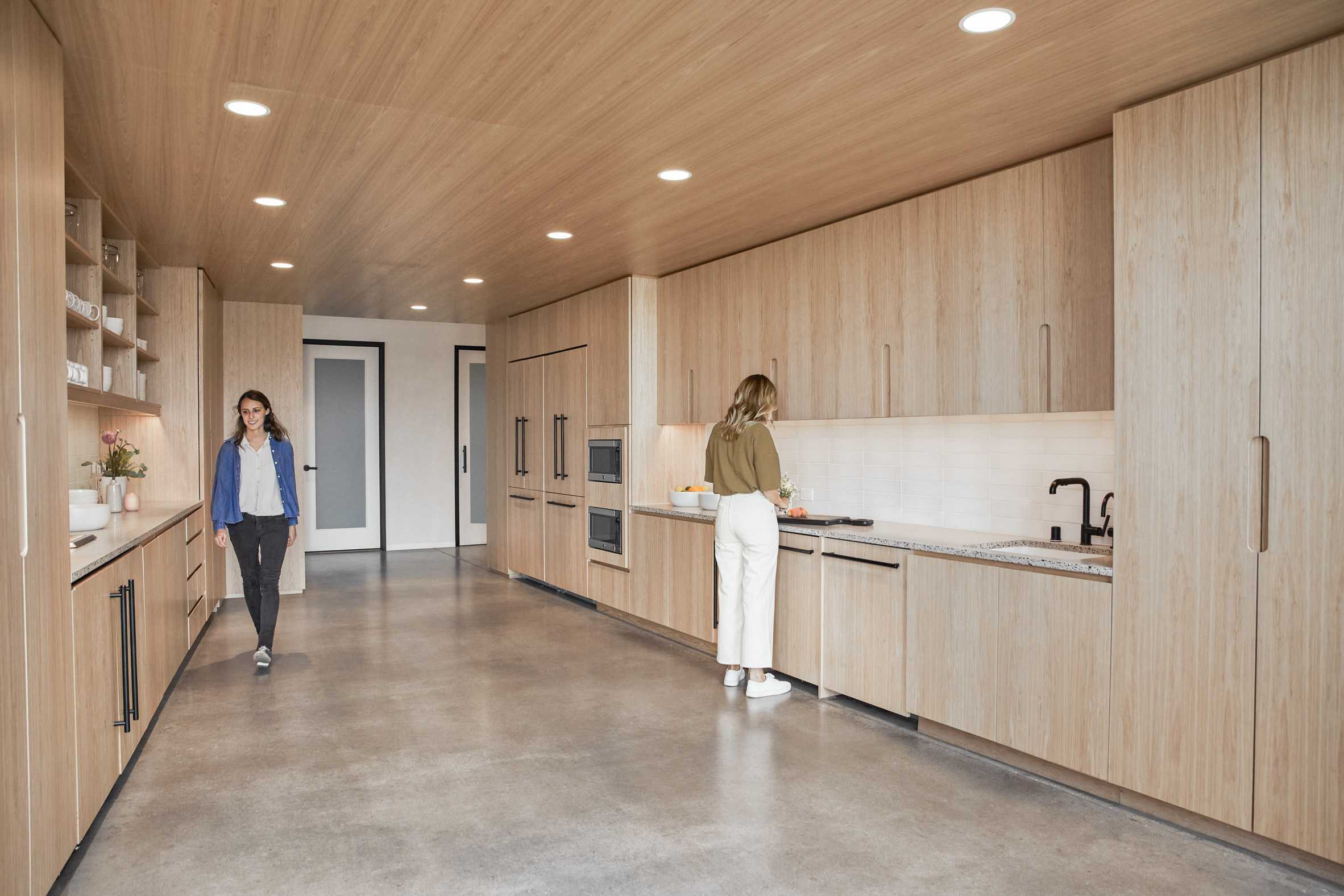
"The intent of the material palette was to evoke a sense of calming familiarity," said Rapt Studio's president and creative director, Sam Farhang.
"Natural, warm materials and soft tones create a welcoming environment, allowing the Goop team to feel at home within the space," he told Dezeen.
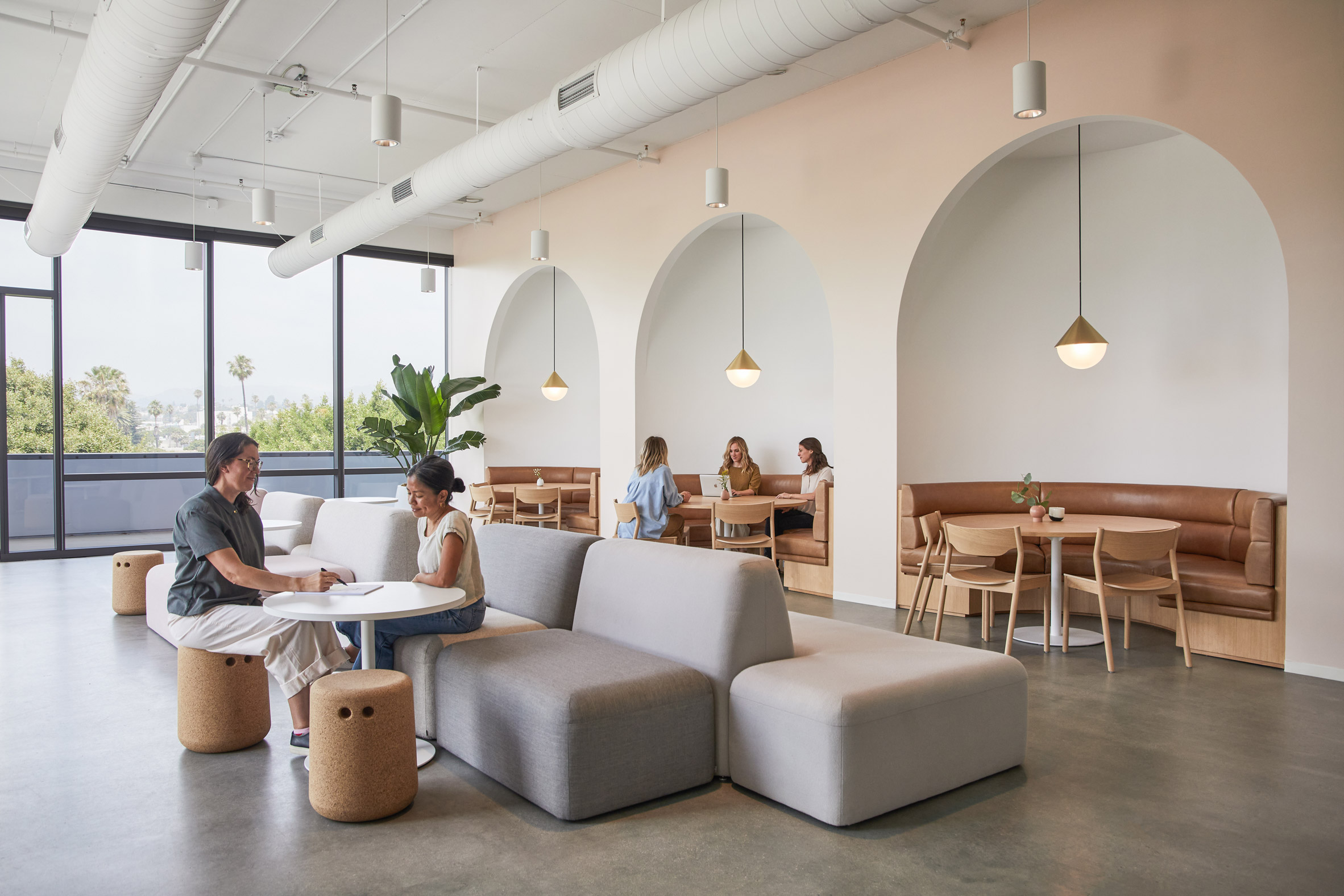
Tapping into Goop's wellness-focused ethos, Rapt Studio also made sure to incorporate a yoga room and a number of secluded lounge spots and private booths for staff.
"These spaces – cocooned and concealed – are designed for reflecting, replenishing, and recharging," added the studio.
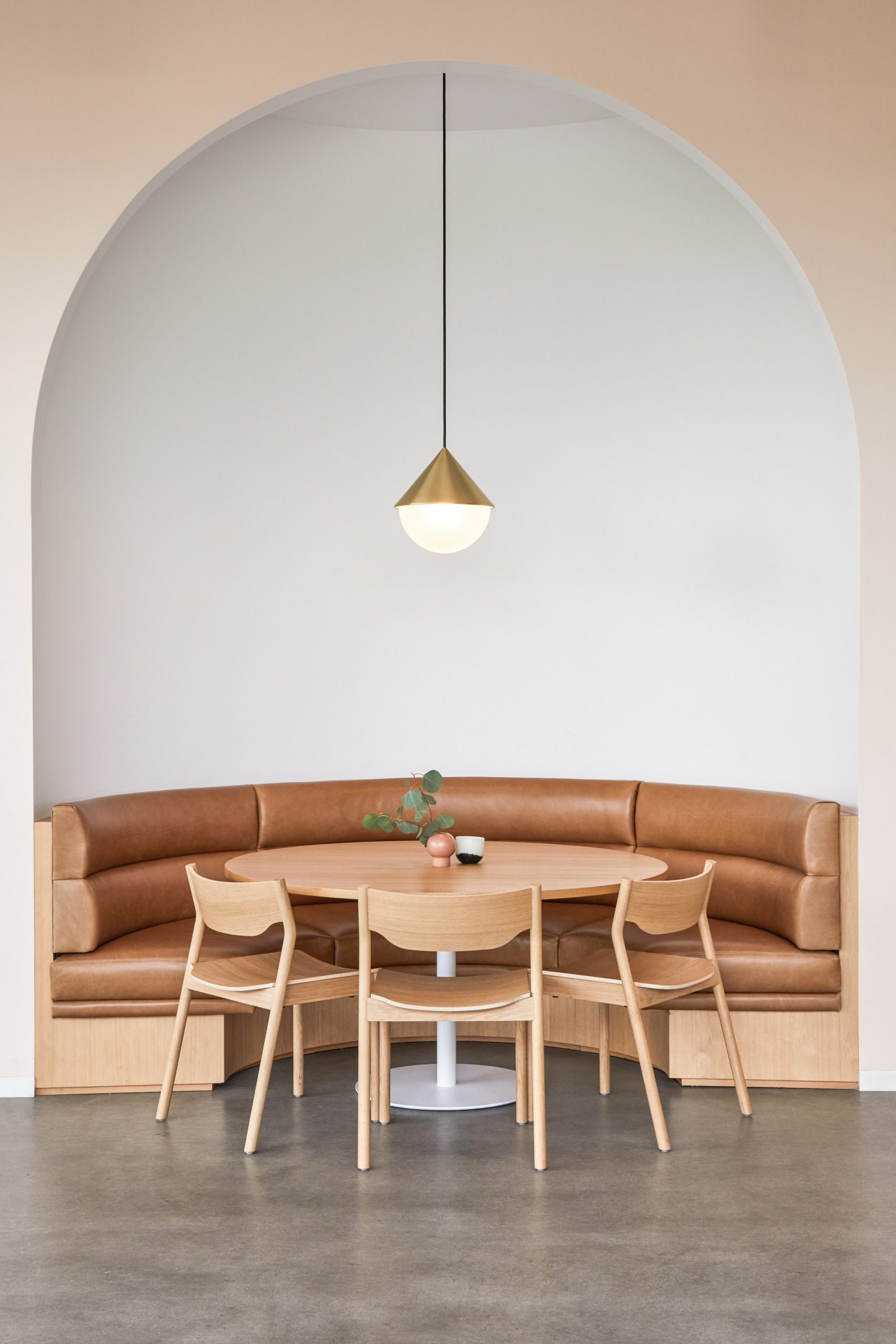
Goop was launched by Paltrow in 2008, starting life as a weekly newsletter before growing into a brand that offers wellness, beauty and style advice.
Its trendy HQ is one of several that Rapt Studio has designed – back in 2017 it completed head offices for streetwear brand Vans, including meeting rooms lined with skateboards and huge graffiti wall murals.
In 2014 it also created headquarters for e-ticketing company Eventbrite, which has break-out areas with stadium-style seating.
Photography is by Madeline Tolle.
The post Rapt Studio fashions soothing interiors for Goop HQ in Santa Monica appeared first on Dezeen.
https://ift.tt/2RzXxOb
twitter.com/3novicesindia
No comments:
Post a Comment