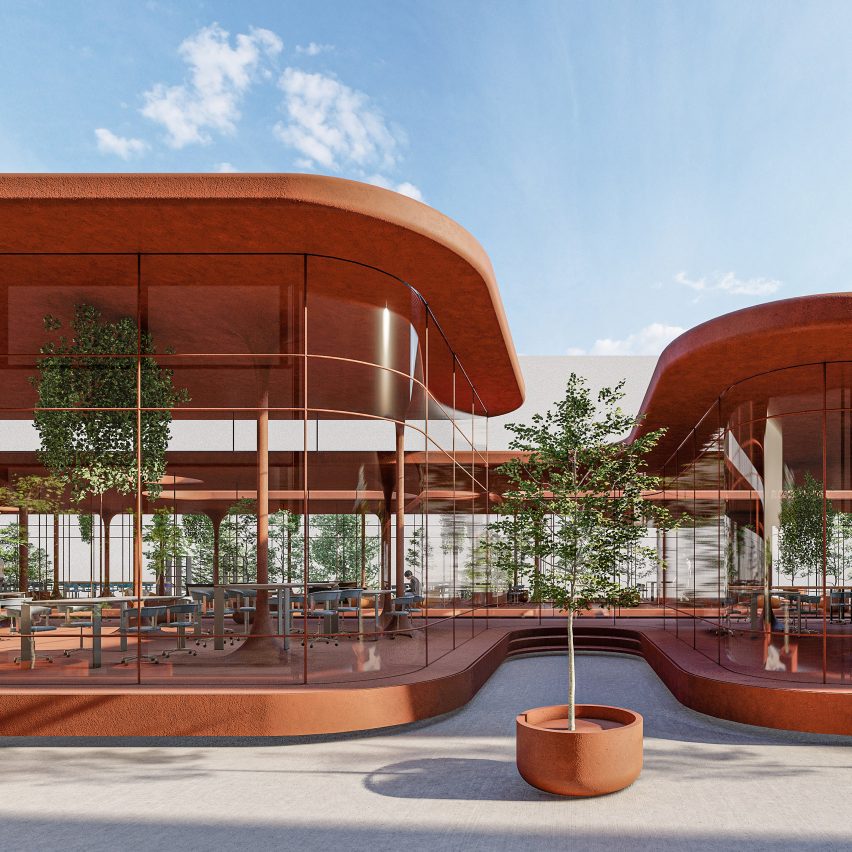
Salon Alper Derinbogaz has revealed the design for Ecotone, a set of partially open-air offices for Yıldız Technical University in Istanbul.
Set to be located on the university's Yıldız Teknopark campus, the Turkish architecture studio took the coronavirus pandemic into account when designing the educational facility.
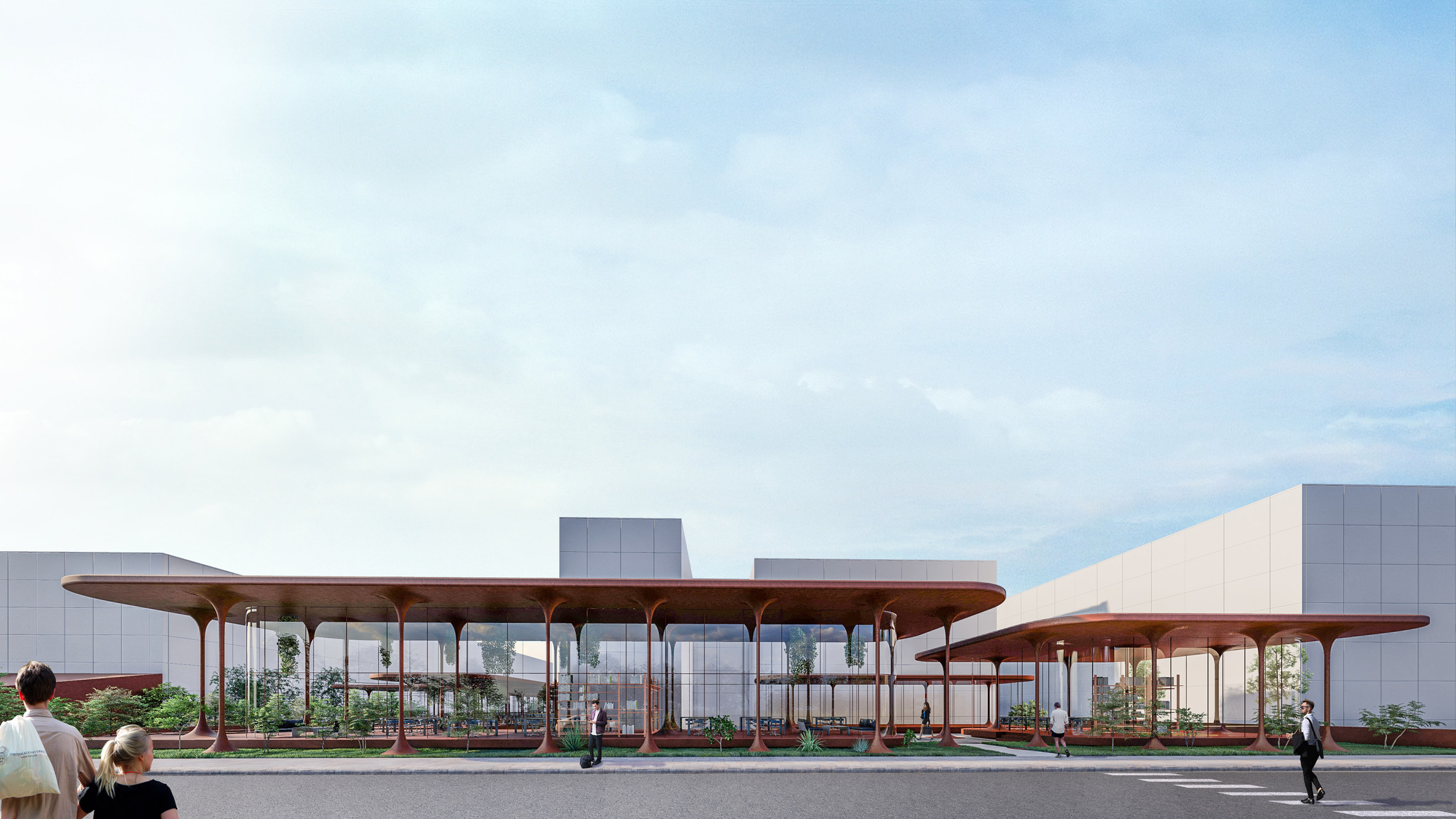
"Ecotone proposes a new exemplar for pandemic resistant and sustainable office architecture, with the integration of outside areas, planting, and protected yet fluid office zones," said Salon Alper Derinbogaz.
"The project aims to develop a better office environment that prioritises hygiene and safe areas for individual and group work."
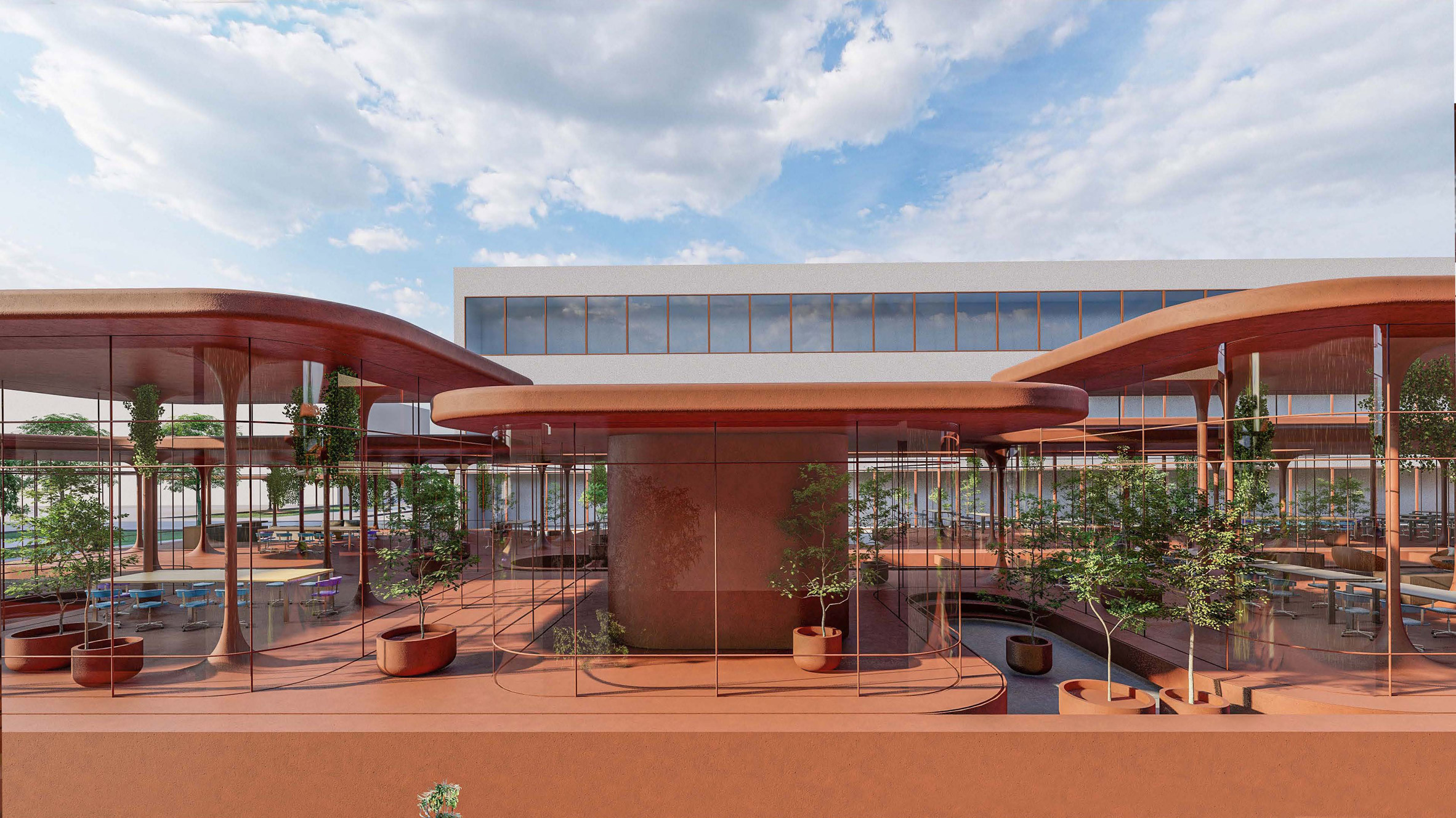
Ecotone is named for the geographic term to describe where one ecosystem meets another. The offices will sit between the textile academy and a teaching block on campus, and provide a place for study that will act as a bridge between education and industry.
Raised platforms with rounded edges will act as a base for a series of single-storey offices with curved glass walls.
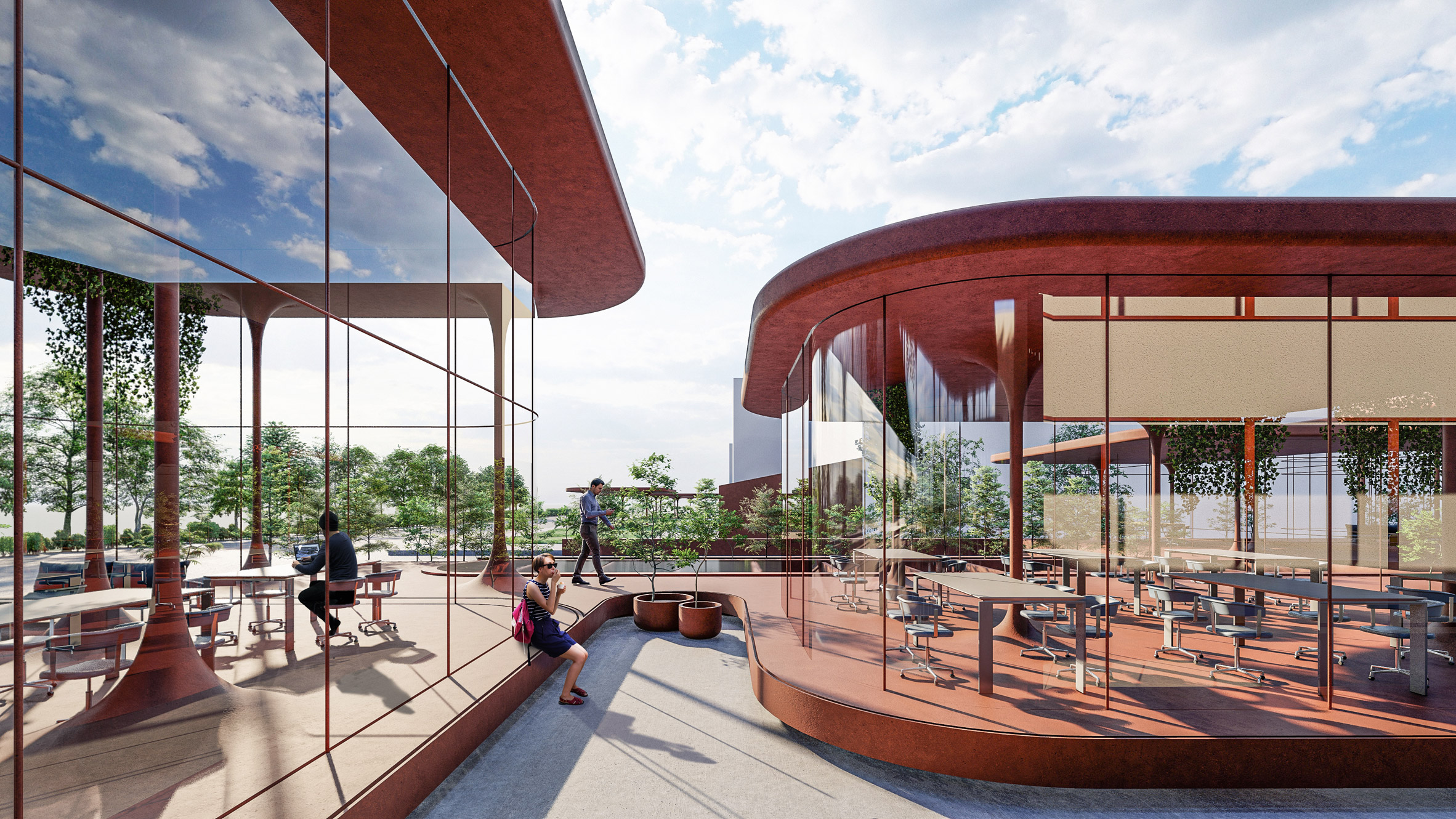
Open-air and semi-covered walkways and terraces will connect these spaces, doubling as outdoor meeting spaces when the weather is fine.
A passive geothermal heating and cooling system, which uses pipes buried in the ground to sustainably regulate a building's temperature, will reduce the need for air conditioning.
Re-circulated air is a risk factor in coronavirus transmission, according to the World Health Organisation, while natural ventilation can be safer.
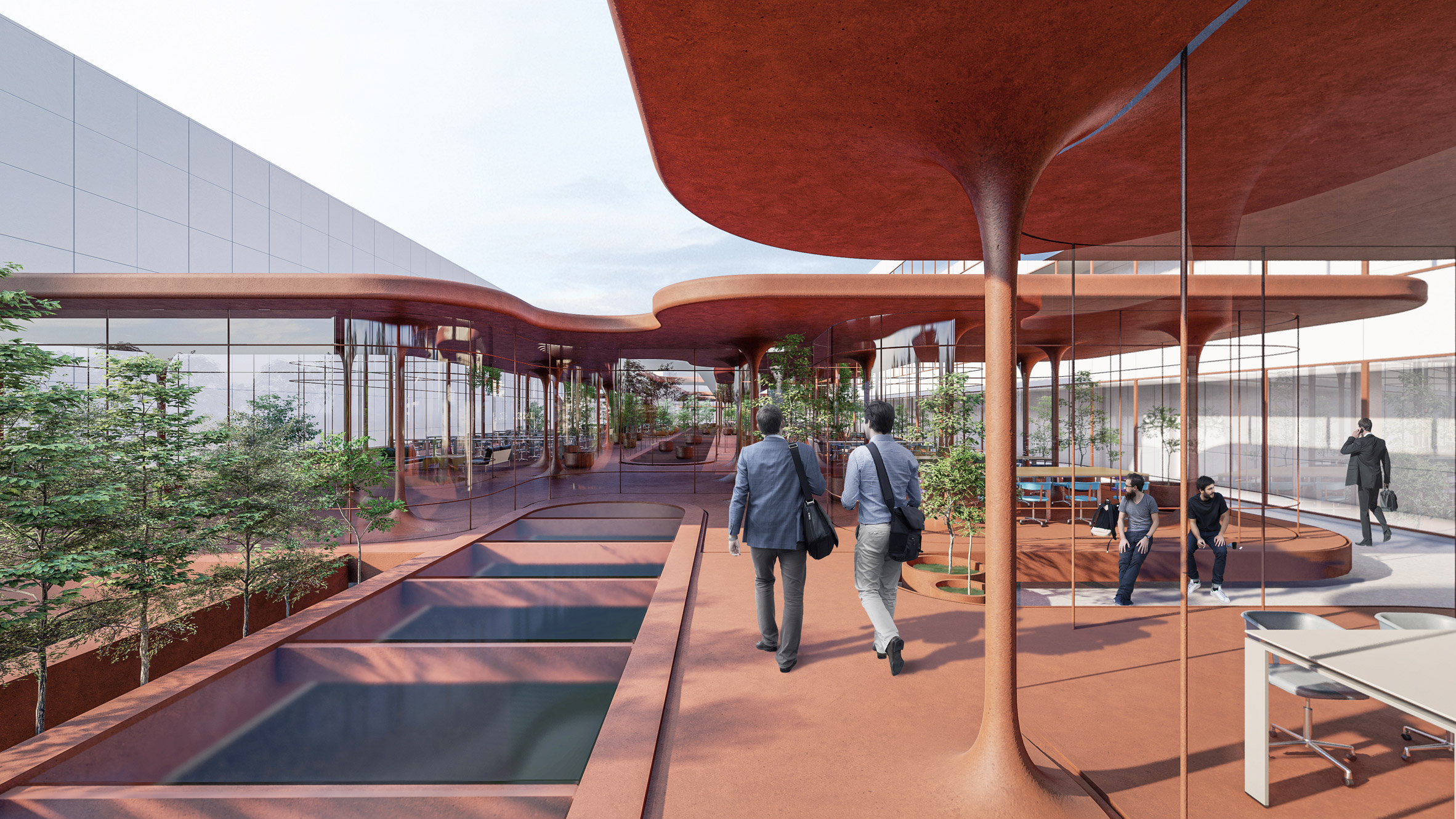
The roof will be supported by a series of slim columns. These mushroom-style supports will double as hollow pipes to channel rainwater off the roof surface.
Planters filled with greenery and trees will be placed both indoors and outdoors.
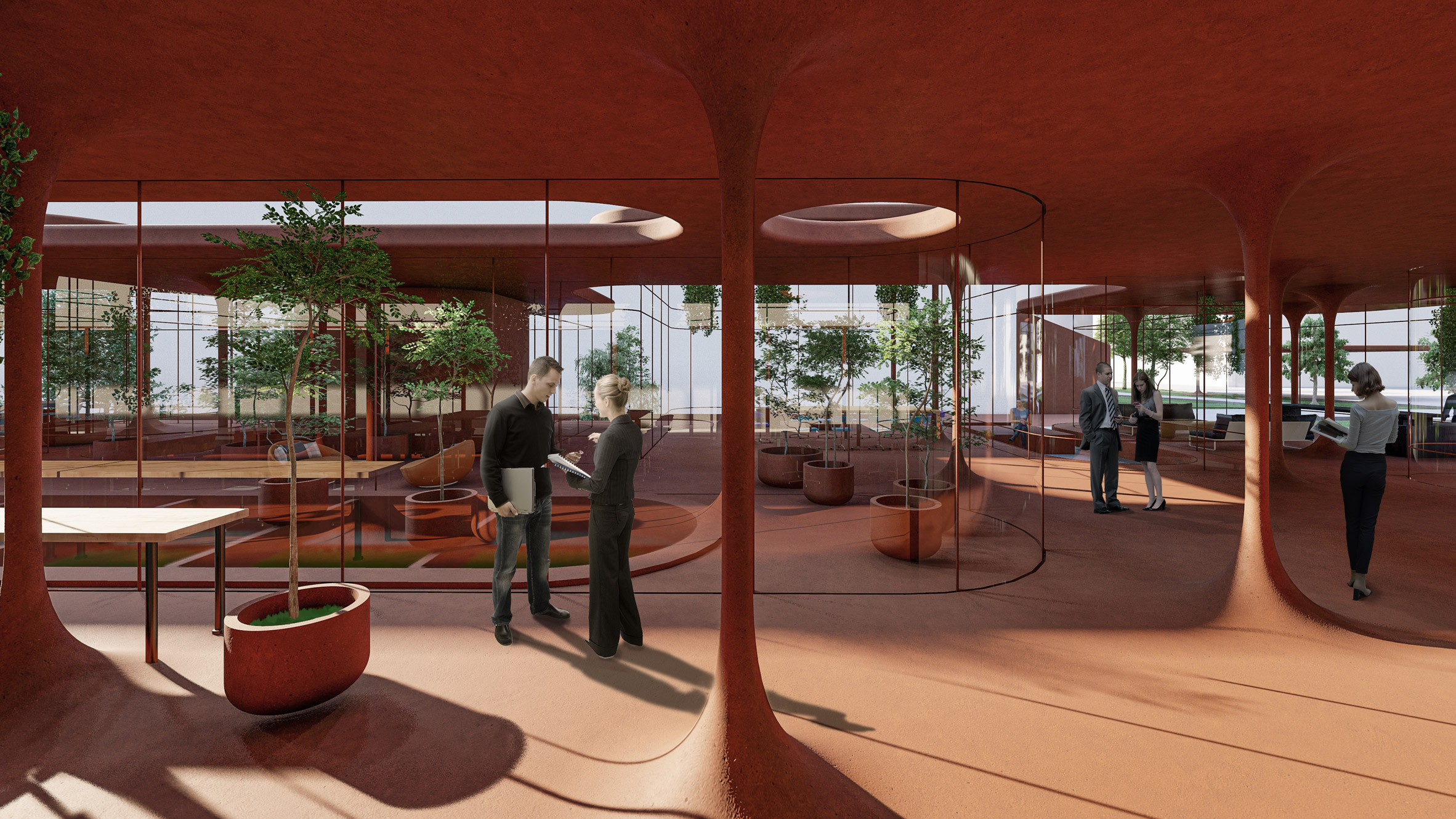
As with most of Istanbul, Ecotone will be built in an earthquake risk zone. Its site has no space for foundations either, so the structure needs to be entirely self-supporting.
For this reason, the columns will expand at the top and the bottom to support the load.
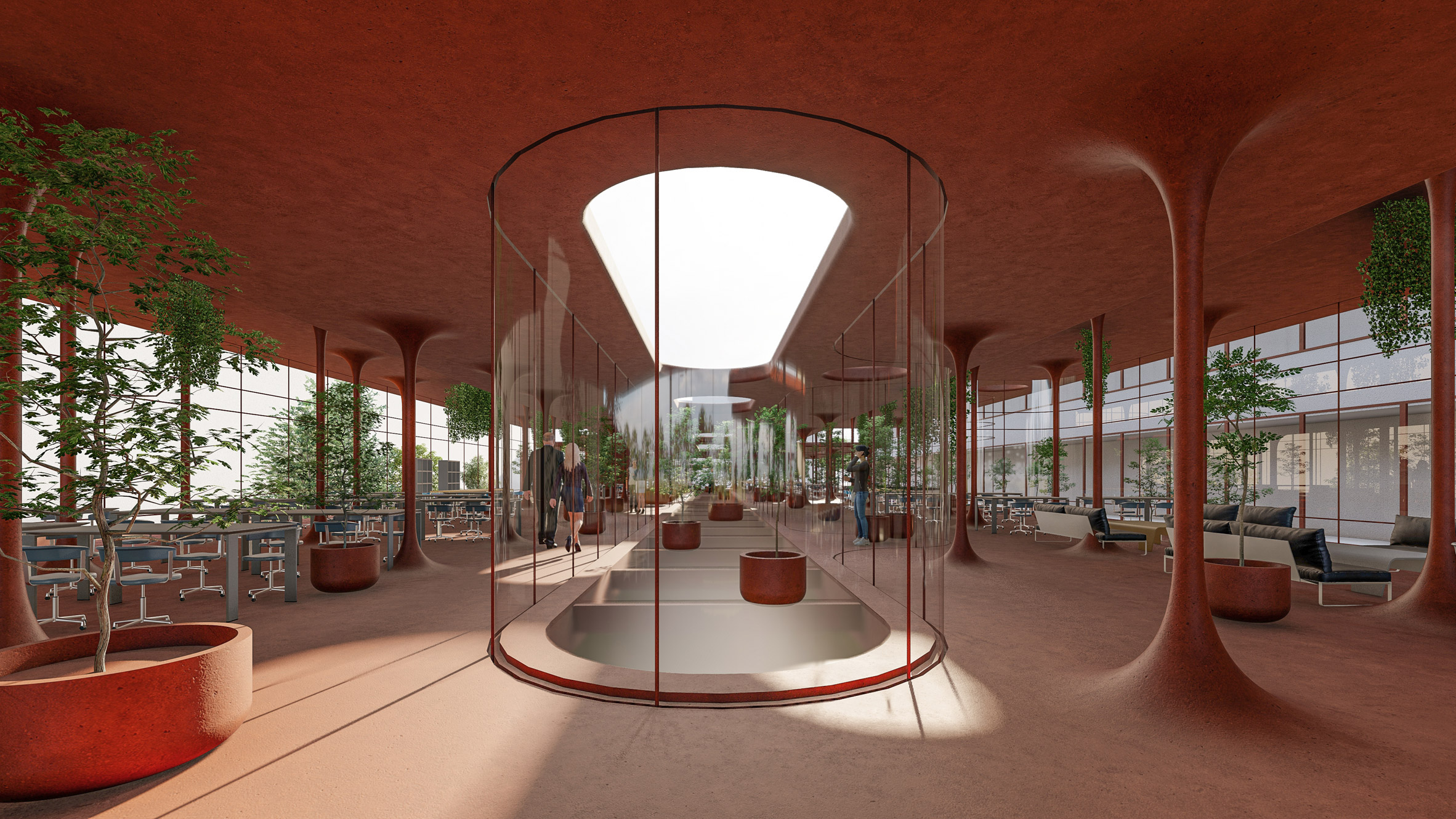
"The structure uses a steel mainframe and timber sub-frames, clad in laminated timber with steel connectors," said Salon Alper Derinbogaz.
"The tubular columns employ an innovative fabrication technology similar to that used in petrol tank design, perhaps used for the first time in architecture."
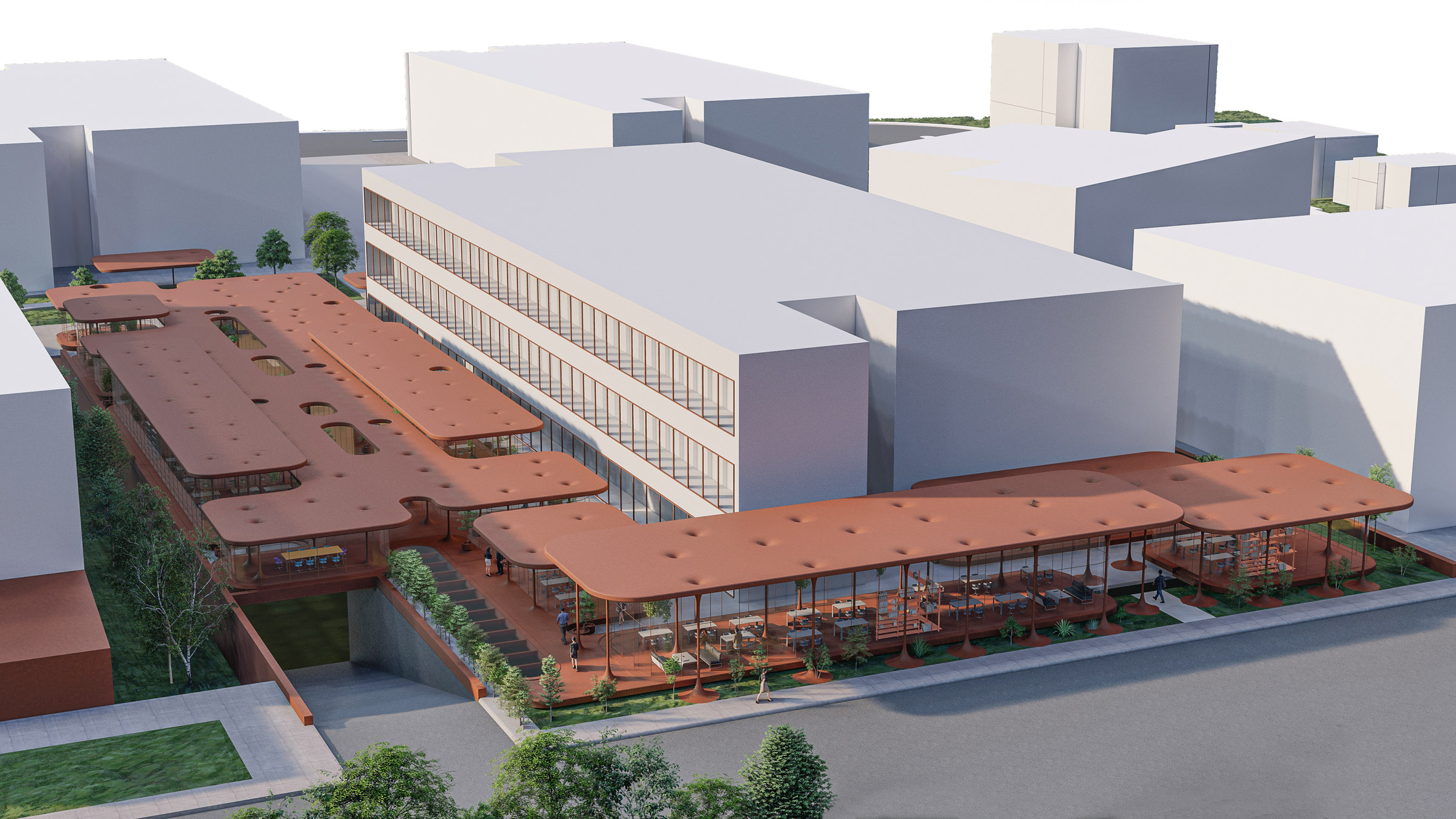
Salon Alper Derinbogaz was founded in 2010 by Alper Derinbogaz and is based in Istanbul. Its offices were one of 10 practices in the city photographed by Marc Goodwin as part of his global series on architects' studios.
Project credits:
Architect: Salon Alper Derinboğaz
Architecture team: Egemen Onur Kaya, Ekin Cem Tümbek, Pınar Kömürcü, Emmy Bacharach, Berkay Yücebaş, Tolga Halil Akşahin
Structural engineering: Parlar Engineering
Mechanical engineering: Çilingiroğlu Engineering
Electrical engineering: Sanayi Engineering
Structural peer review: Peter Bauer, Werkraum
The post Salon Alper Derinbogaz designs "pandemic resistant" offices for university in Istanbul appeared first on Dezeen.
https://ift.tt/3gkF2qM
twitter.com/3novicesindia
No comments:
Post a Comment