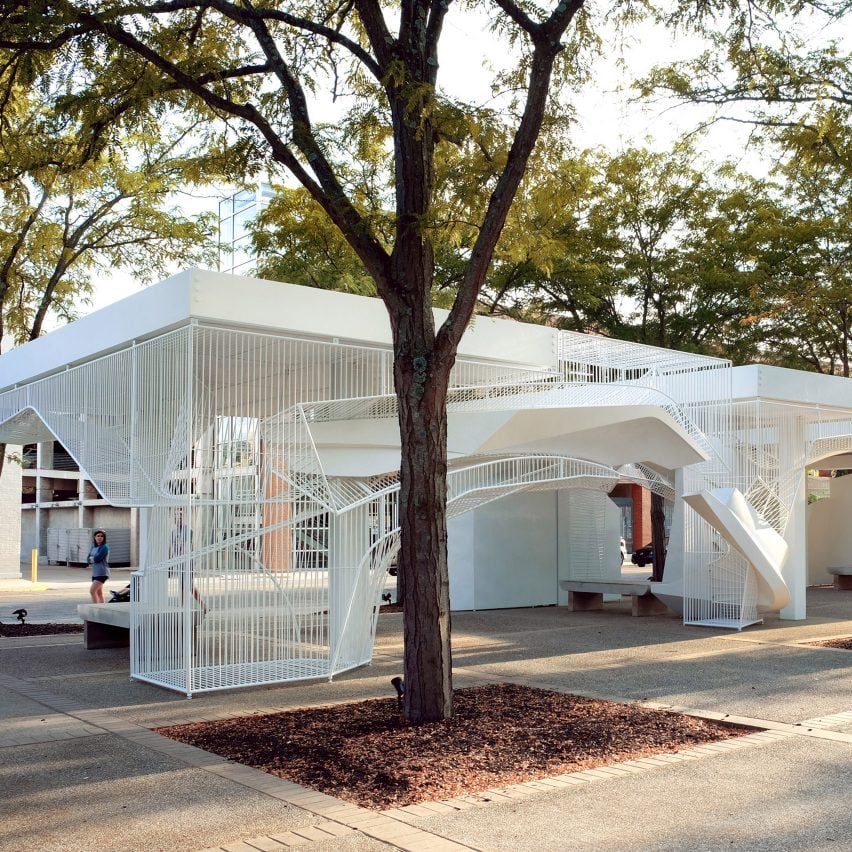
Teller booths of a former bank building designed by Eero Saarinen in Columbus, Indiana are integrated into this white pavilion by architecture studio Oyler Wu Collaborative.
The Exchange is located next to the Irwin Conference Center, formerly the Irwin Union Bank, which was completed by modernist architect Saarinen in 1954.
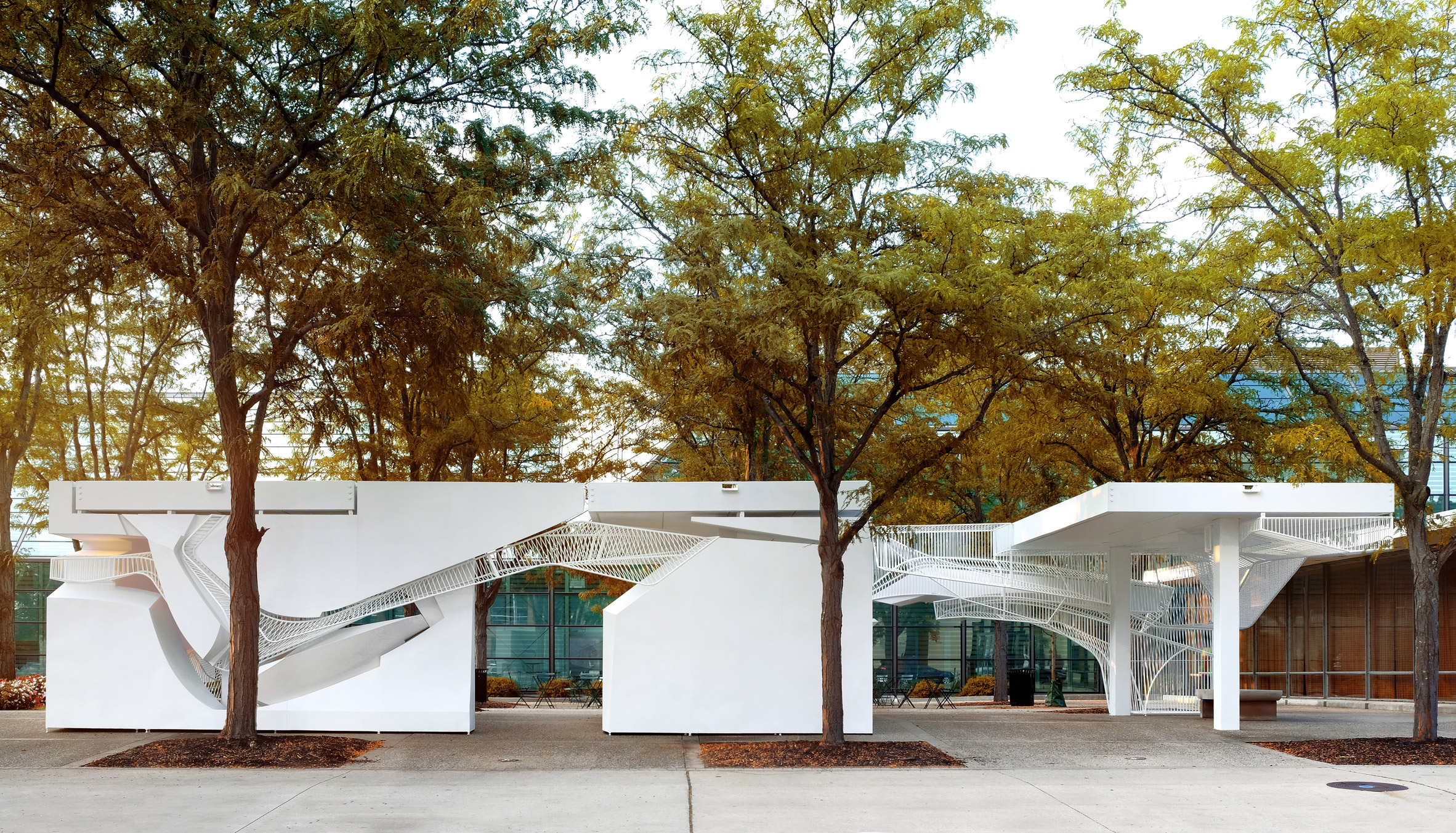
The white pavilion references the geometries of the historic building and integrates three bank teller structures that were left on the site.
"The design challenge was to activate the space while relating a contemporary design concept to the historic building and existing site conditions," Oyler Wu Collaborative said.
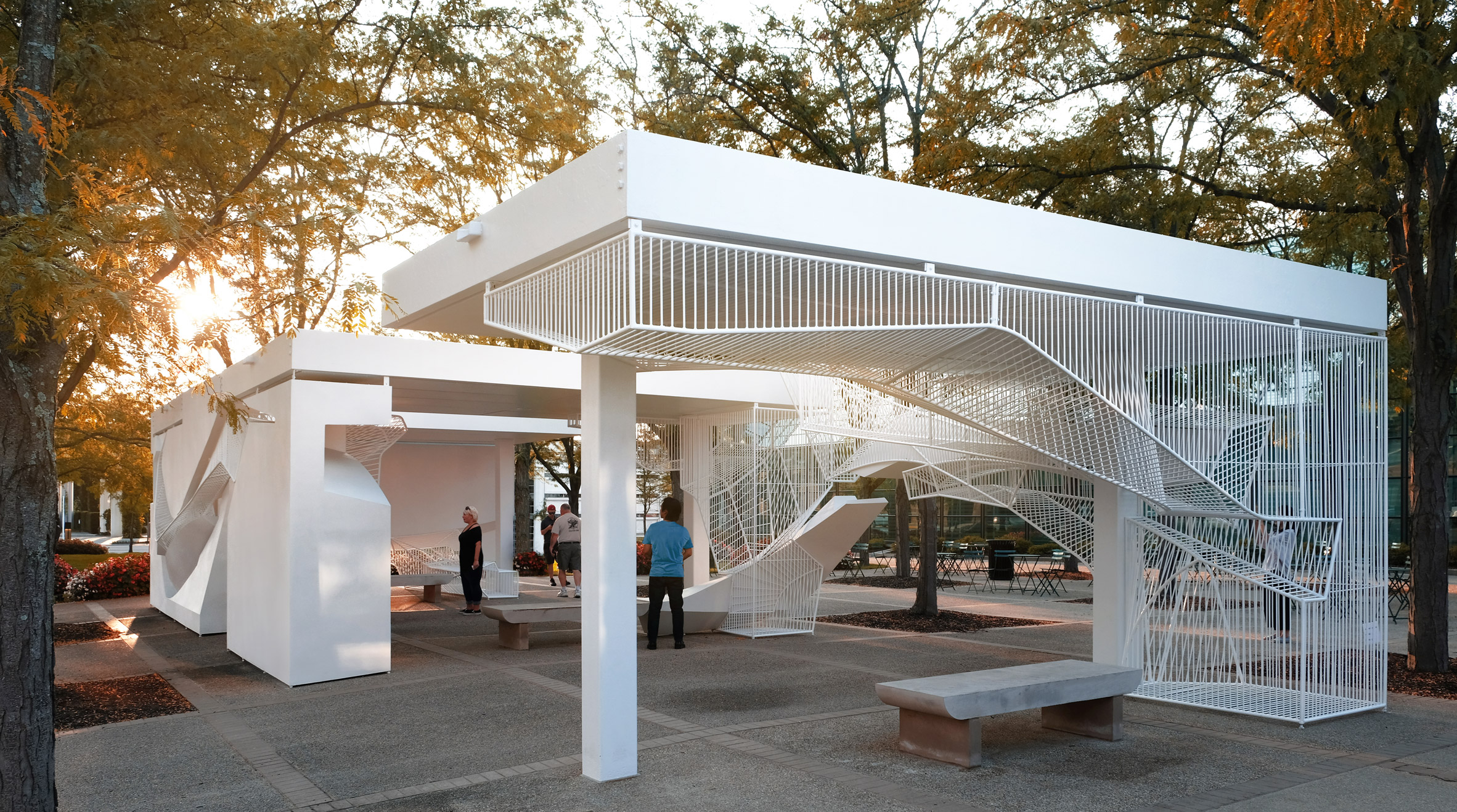
"The pavilion defines a new public space on the site by completing the geometries implied by the three canopies, legacies of Irwin Conference Center's history as a drive-up bank."
It is built with wood and welded steel framing that comprises several rectangular volumes and cage-like elements that twist and lay within the structure.
The Californian studio prefabricated and painted over 30 parts offsite.
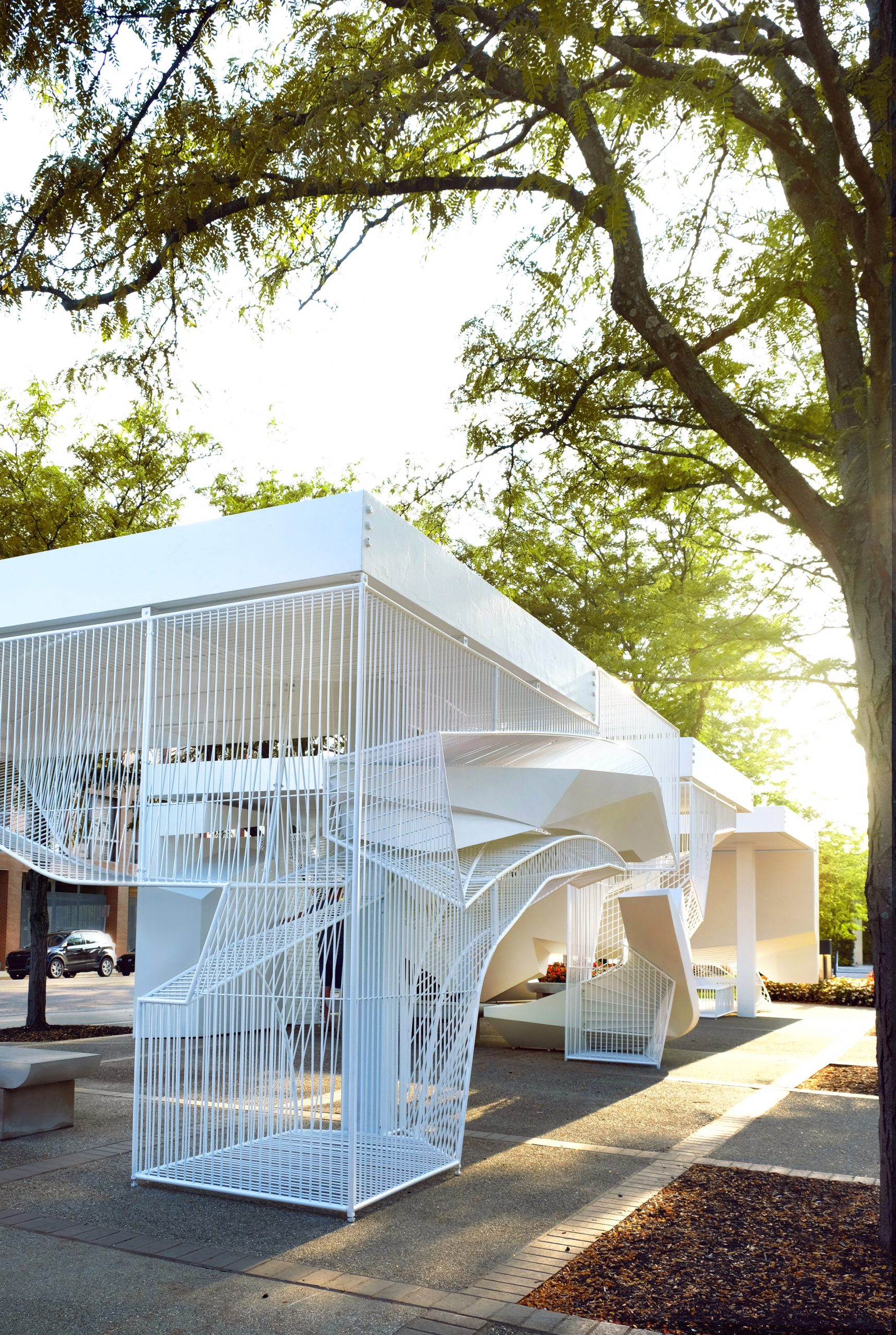
The 1,155-square-foot (107.3-square-metre) pavilion was assembled using the framing of the existing canopies on the site.
At its front, the ends of two teller roofs fit into the curving and angular wood parts. Several spiralling volumes formed with metal rods are positioned between the abstract wood shapes.
Each elevation is designed with a unique appearance and arrangement of parts, which the studio developed to showcase research on the relationship between solid and void objects, and lines and volumes.
Some sides are covered by wide openings for the public to enter through the pavilion to view the inside or to sit on the benches placed within the structure.
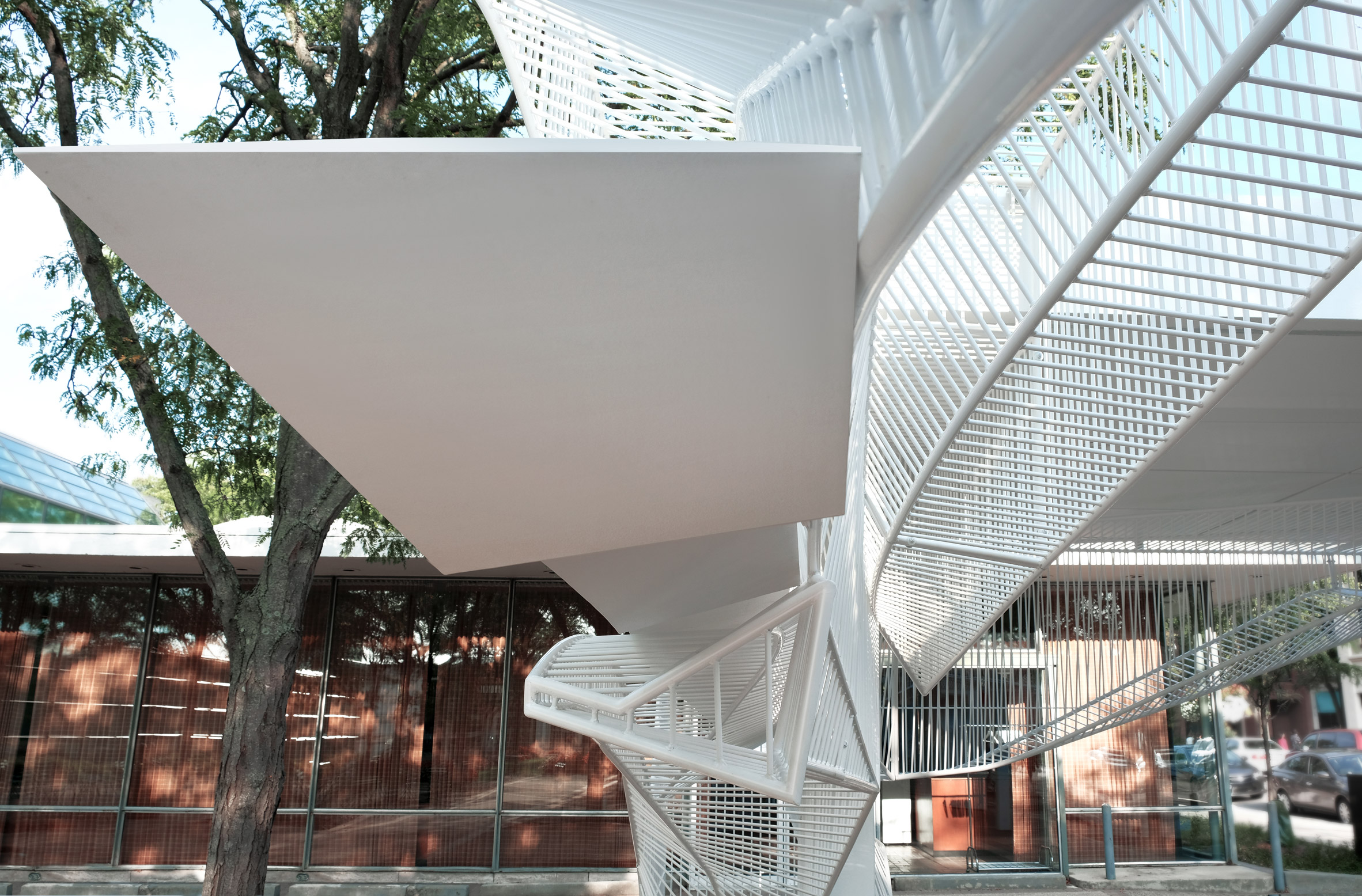
The Exchange was constructed in 2017 as the winning design of the J Irwin and Xenia S Miller Prize part of Exhibit Columbus, a biannual architecture and design festival that invites architects and designers to create temporary installations around the city.
The pavilion was scheduled to only be on display for the length of the festival but is still standing.
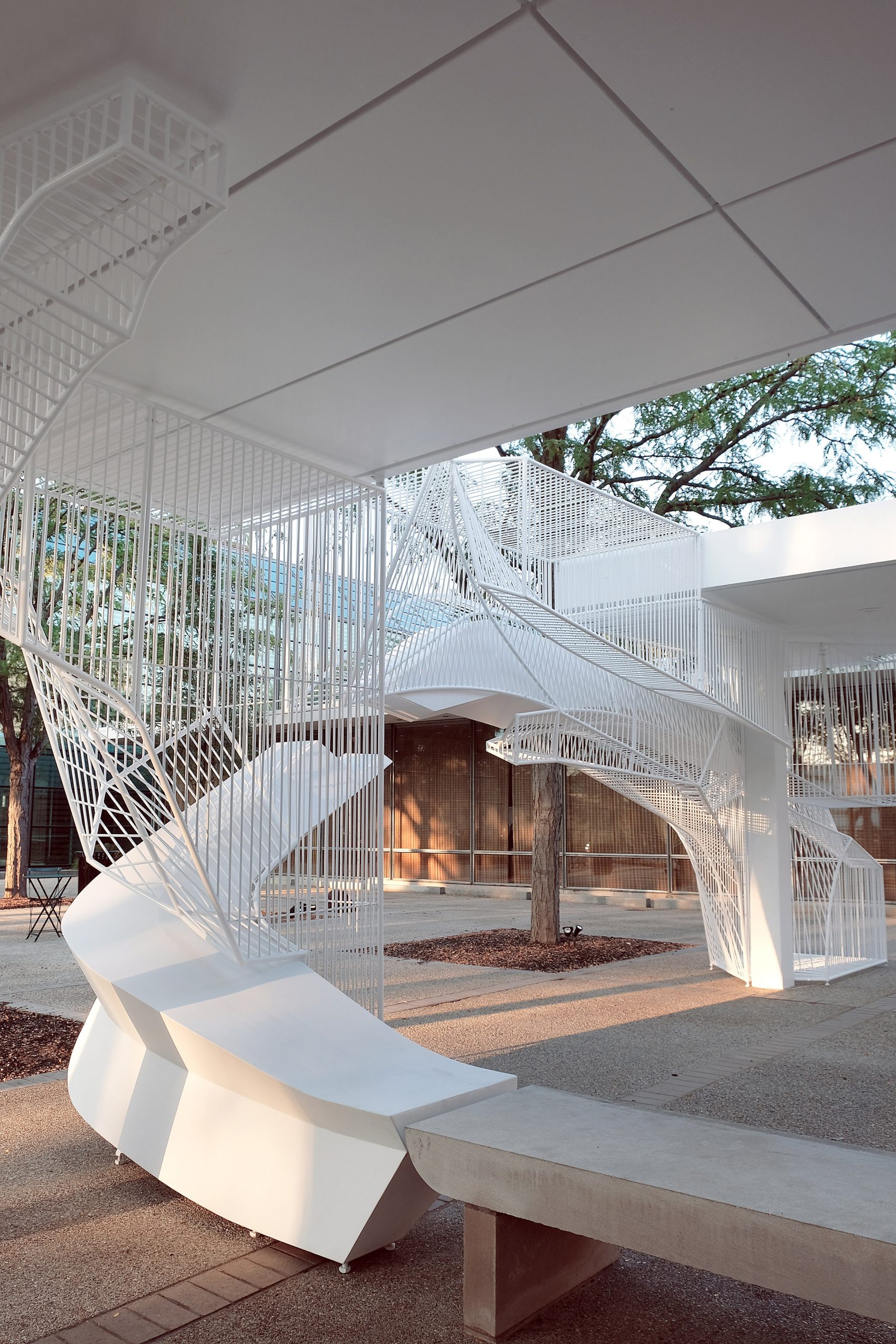
Oyler Wu Collaborative is an experimental architecture and design practice in Los Angeles founded in 2004 by Dwayne Oyler and Jenny Wu.
Other installations by the firm include a screen formed with steel framing and grey roping and Pendulum Plane, a moving, ceiling-mounted sculpture.
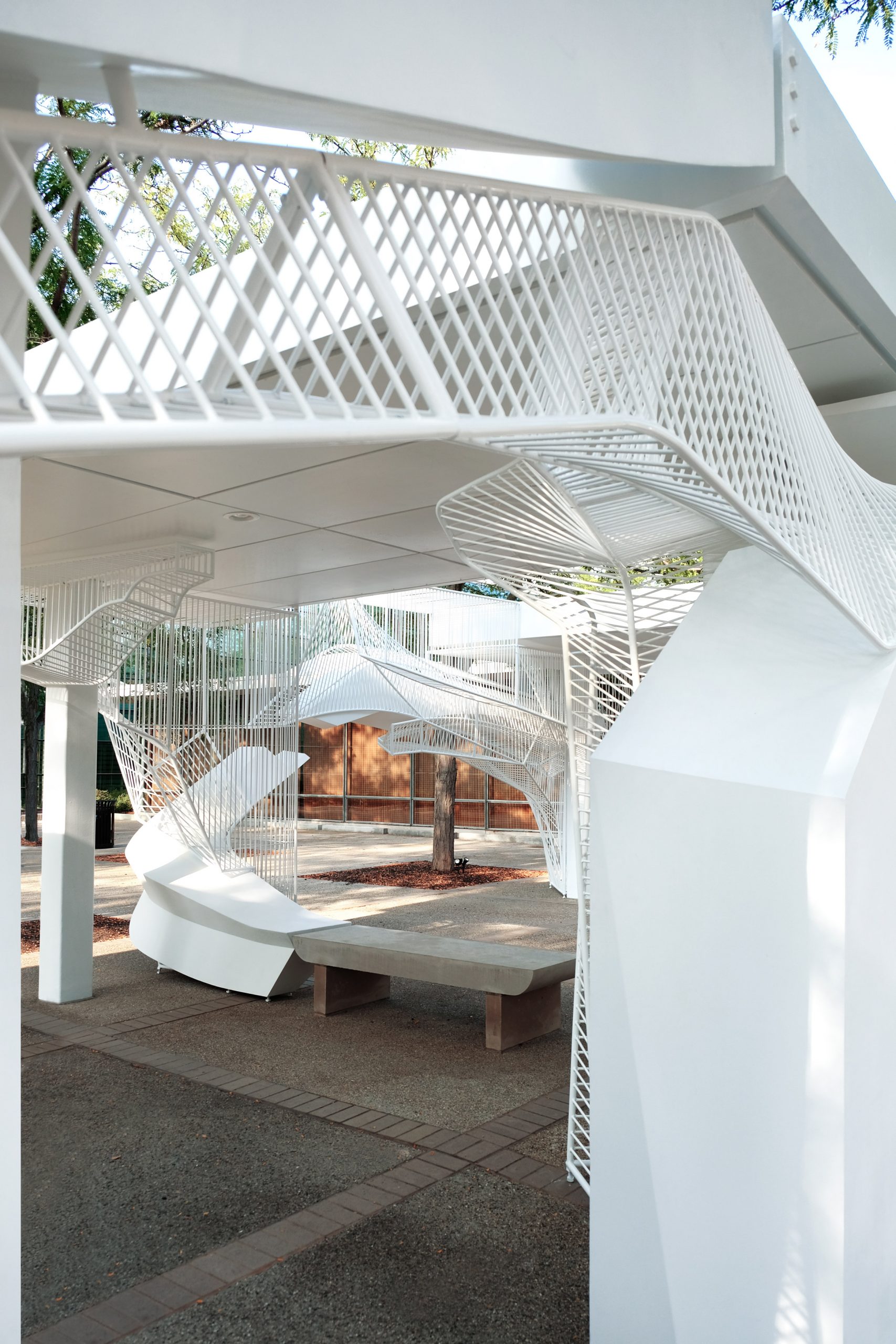
Columbus, Indiana is home to a number of modernist buildings designed by architects such as Robert Venturi and by IM Pei.
At the 2019 Exhibit Columbus New York firm SO-IL tied pink, yellow and blue nylon around trees, which will be replanted at the Miller House by Eero Saarinen.
Project credits:
Principal architects: Dwayne Oyler, Jenny Wu
Project leaders: Harrison Steinbuch, Hans Koesters, Lung Chi Chang
Design and fabrication team: Dwayne Oyler, Jenny Wu, Harrison Steinbuch, Hans Koesters, Lung Chi Chang, Clint Johnson, Andy Magner, Tucker van Leuwen-Hall, Irvin Shaifa, Dongwoo Suk, Thomas Lanham, Andrea Sanchez, Emilijia Landsbergis, Ibrahim Ibrahim, Suhan Na, Hsiyuan Pan
Engineering: Nous Engineering, Matthew Melnyk, Katahdin Engineering LLC, Elizabeth Woolf
The post Oyler Wu Collaborative repurposes Eero Saarinen bank teller canopies for installation appeared first on Dezeen.
https://ift.tt/2O67QYj
twitter.com/3novicesindia
No comments:
Post a Comment