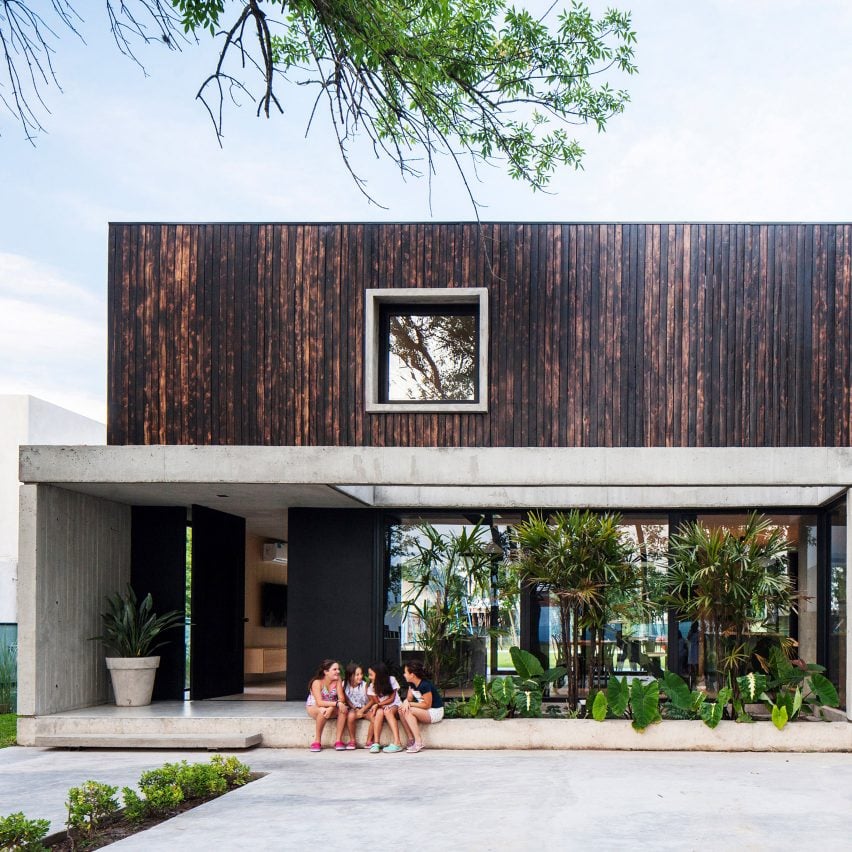
Argentinian architecture firm V2 Arquitectos has stacked a charred wood volume on top of a concrete structure to form a residence outside of Buenos Aires.
Black House is a two-toned residence that comprises two levels located in the neighbourhood of City Bell in La Plata, a town south of Buenos Aires. The ground floor is formed by an exposed concrete shell that measures 13 metres by 13 metres, while the upper portion is clad with planks of charred wood.
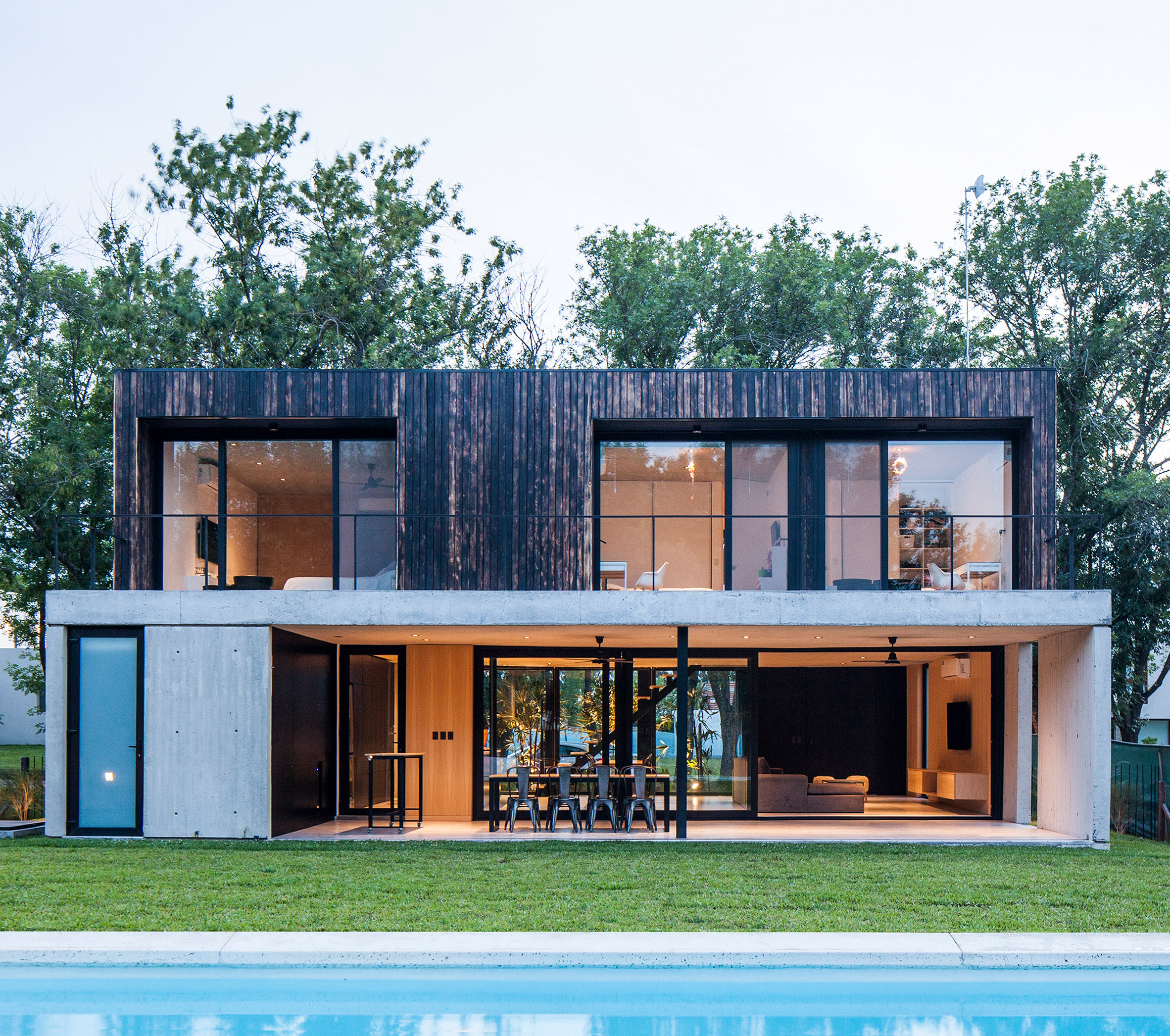
V2 Arquitectos has outfitted the house with outdoor living spaces and concealed the windows on the facade with robust vegetation to bring the house "in contact with nature." A rectangular opening cut into the top of the concrete roof creates a hole for the plants to grow through.
"The main premise of our clients was based on projecting spacious, flexible spaces in contact with nature," the studio said.
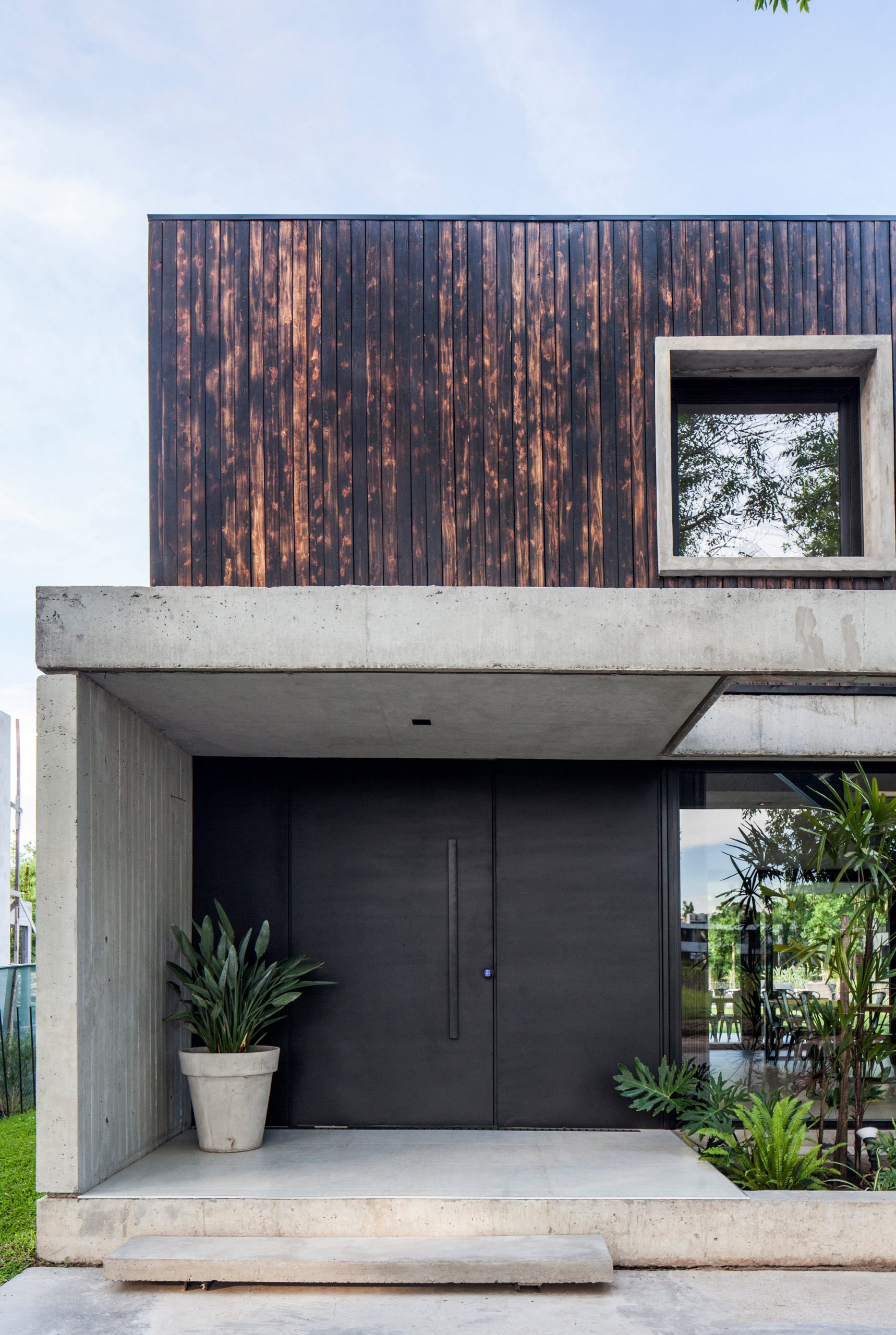
On the front of the wood volume, a single window framed with concrete stands out against the dark material. Glass doors run along the rear to open out to deck space formed by the concrete roof of the lower level.
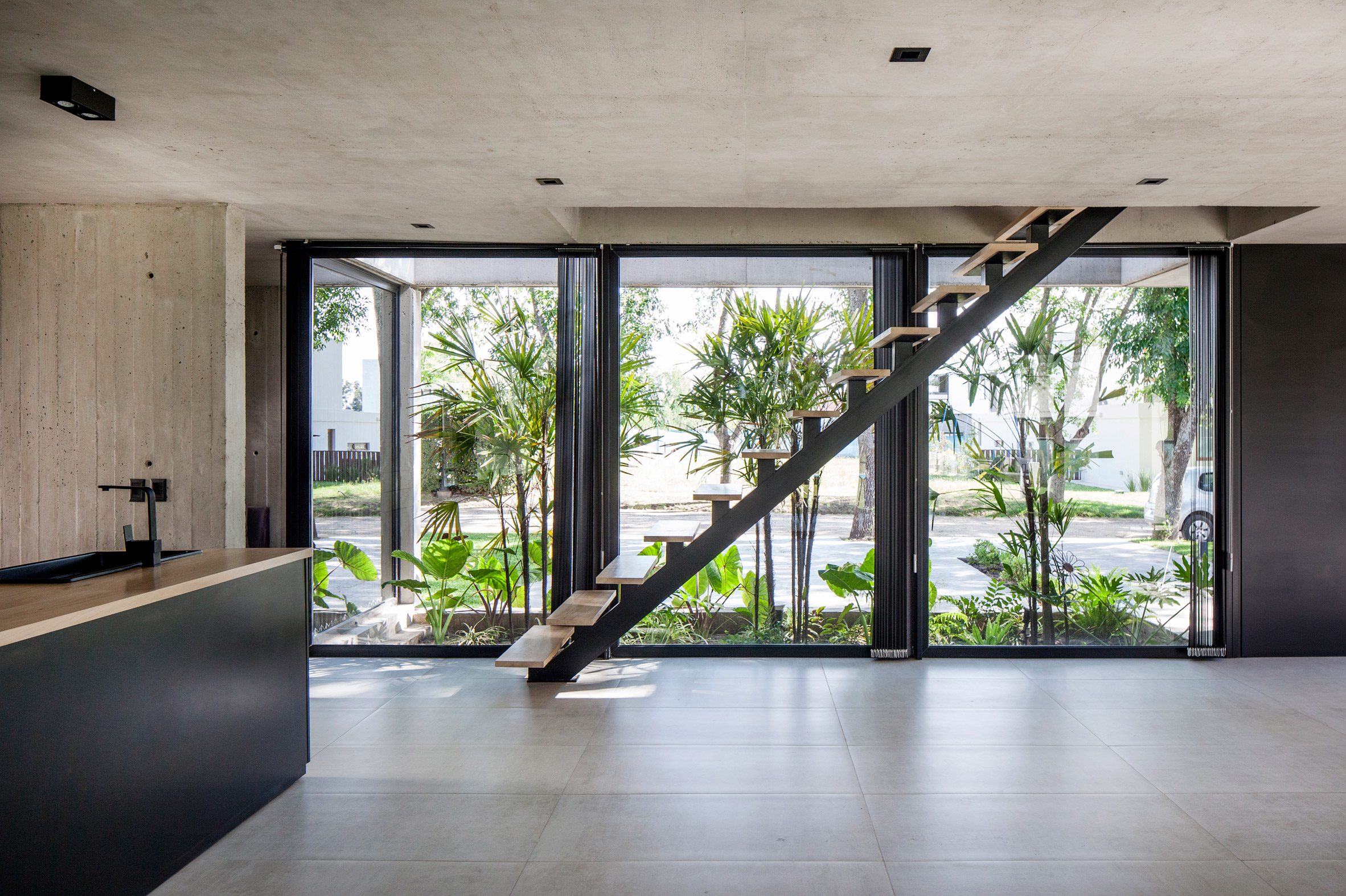
"The exposed concrete slab that is projected along the ground floor generates a spatial continuity towards the front and to the back, through semi-covered areas that are differentiated by the activity they have," it added.
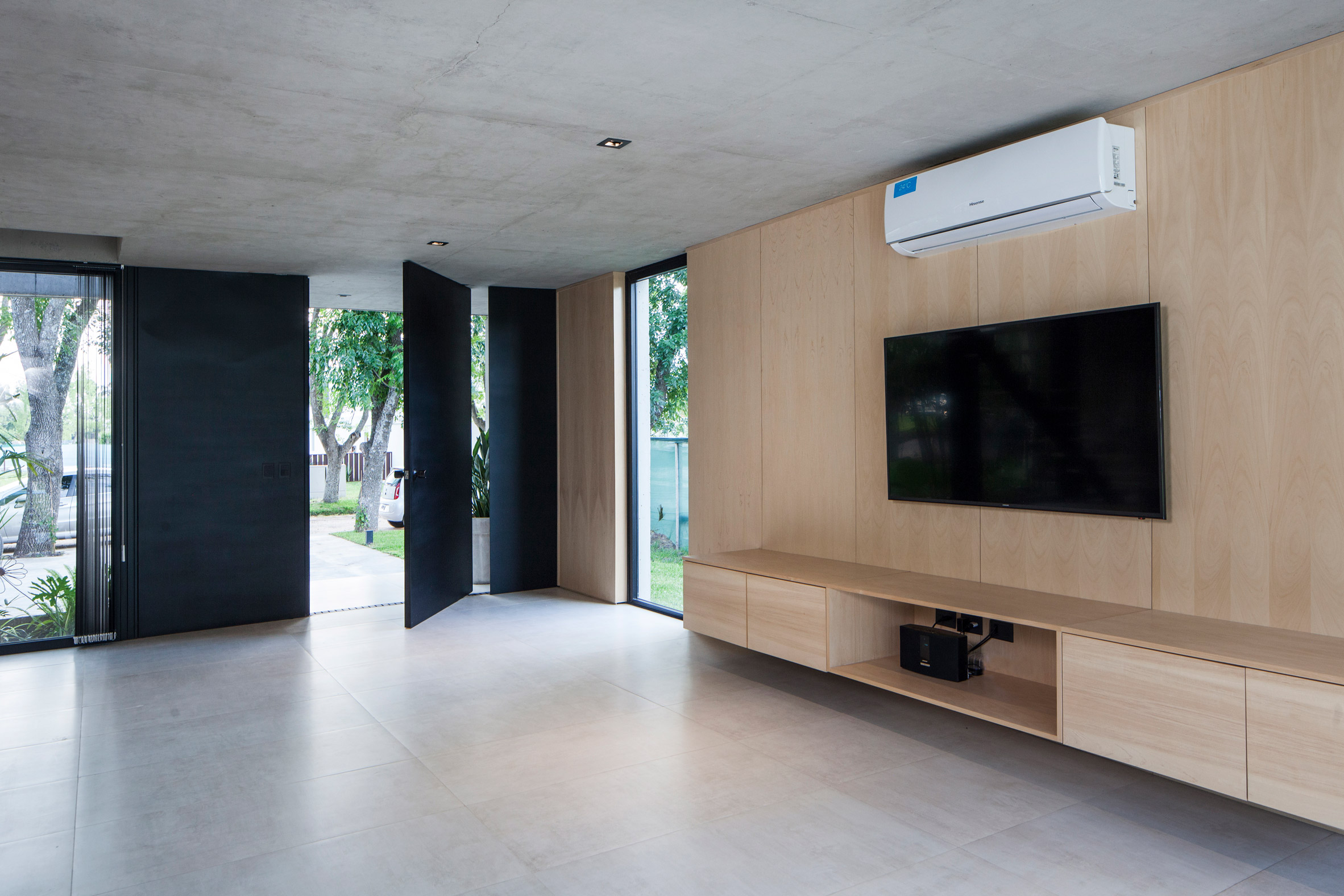
The living room, dining table and kitchen are all situated in a single room on the ground floor of the house.
In the open-plan space, pale wood is used to construct a wall of built-in shelving units to mount the television and store other electronic equipment. Black cabinets match the island base in the kitchen, which is topped with a wood counter that coincides with the dining table.
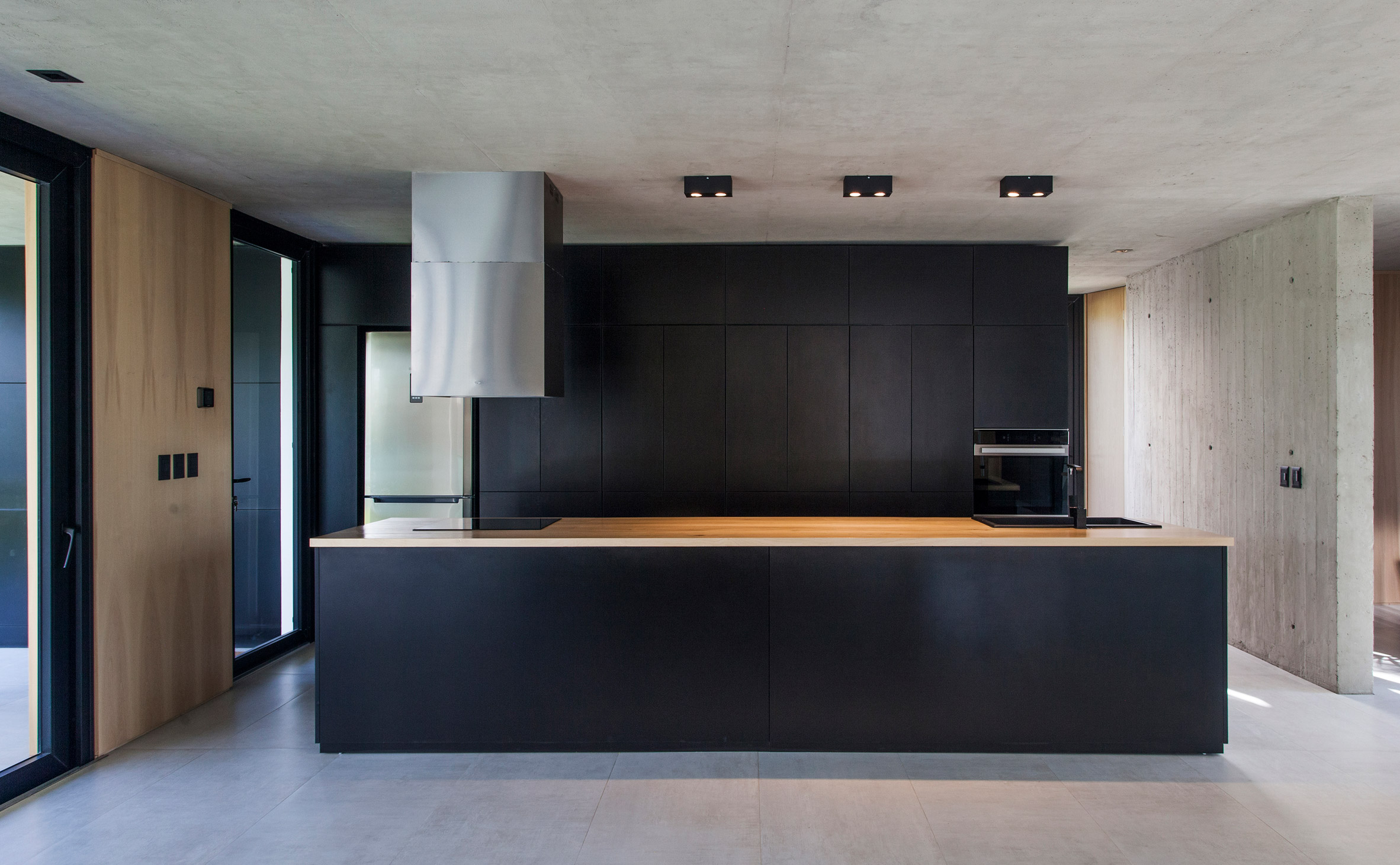
The open-plan space faces a wall of sliding glass doors that lead out to a covered outdoor seating and dining space overlooking the yard.
A staircase with a black frame, wood steps and no railing is situated alongside the front facing window. It leads to the upper level where the three bedrooms are located.
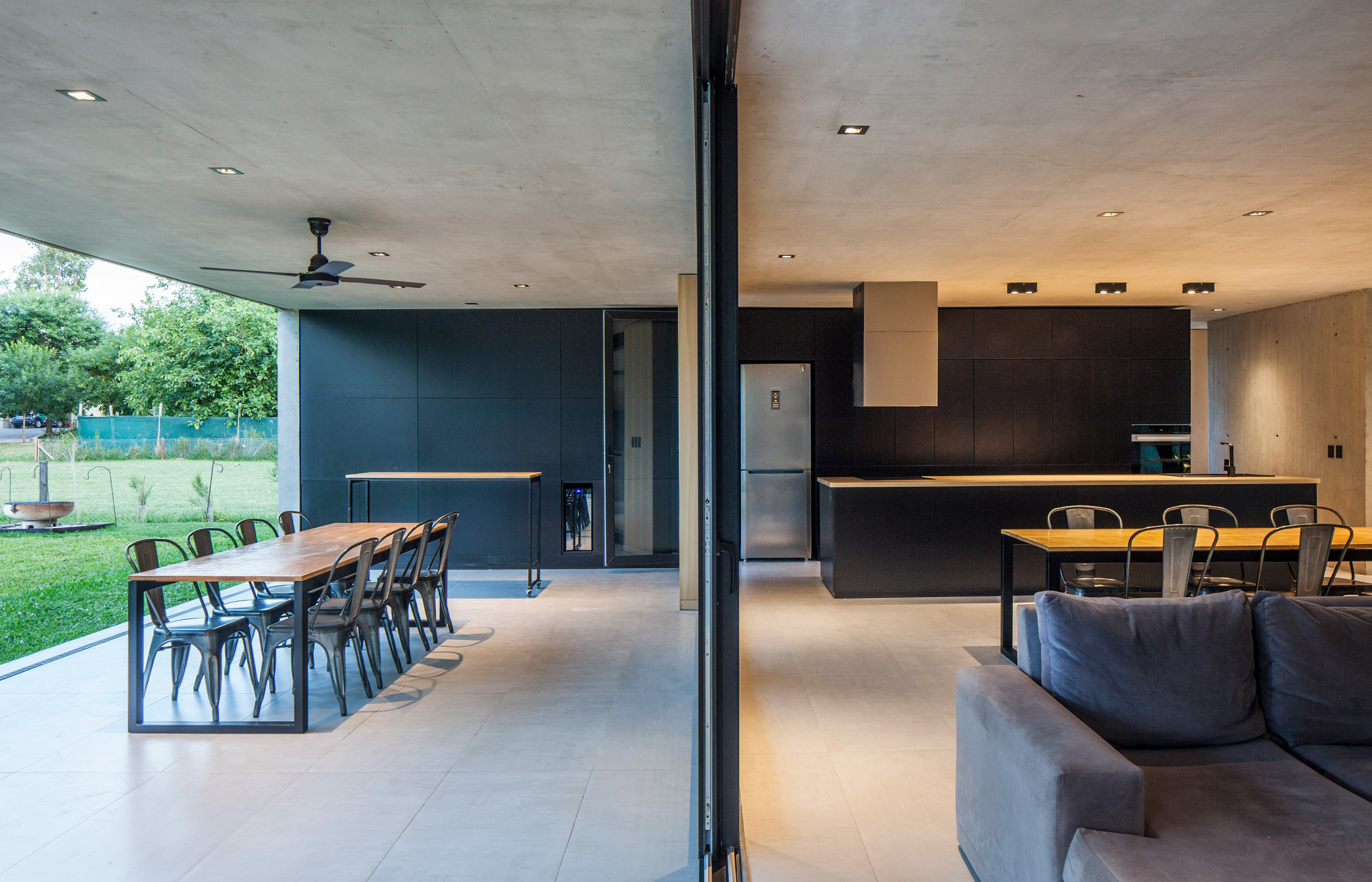
Each of the bedrooms has white walls, hardwood flooring and a set of sliding glass doors that open out to a terrace that spans the entire length of the structure.
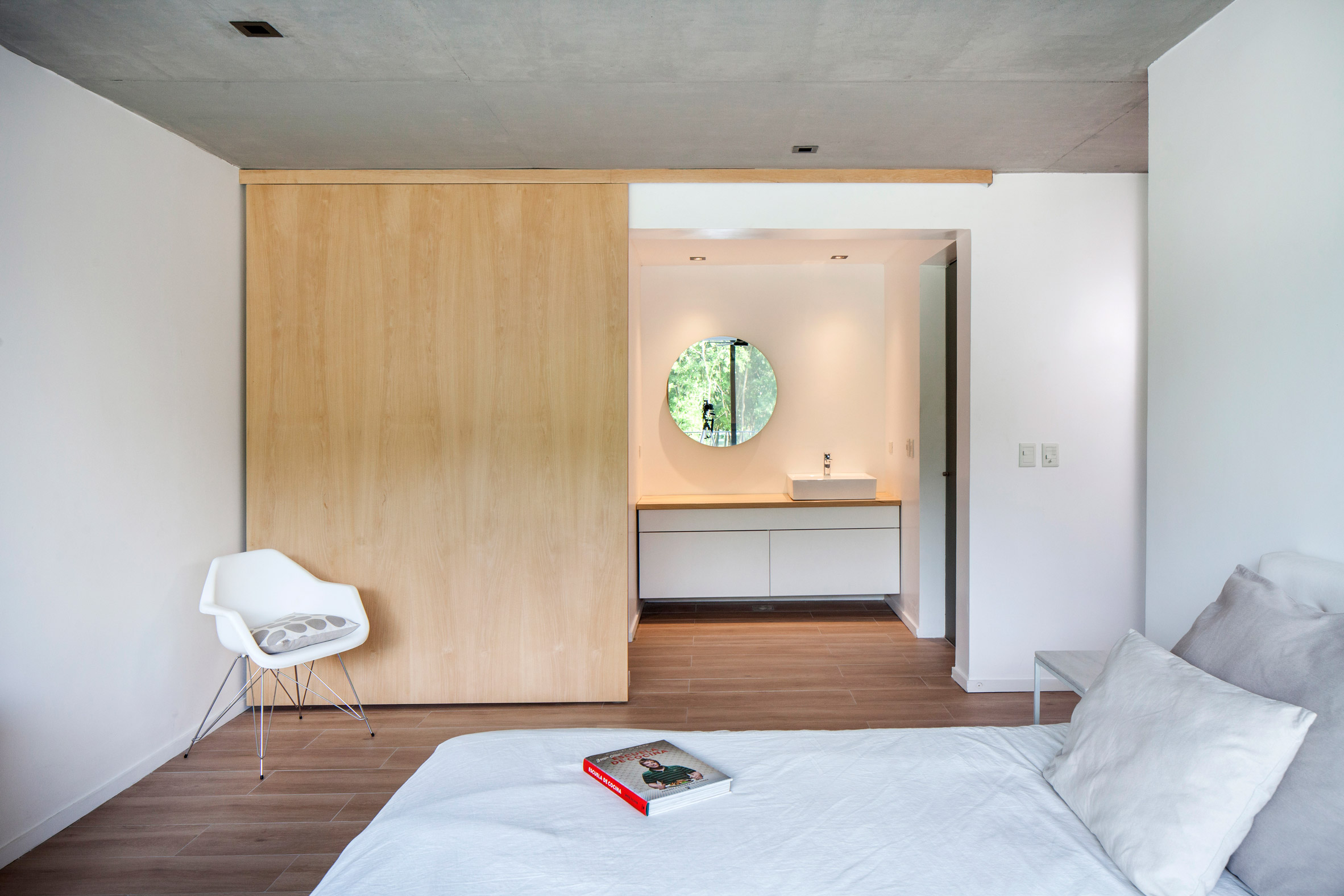
Other projects in City Bell, Argentina include a house with foldable wooden blinds and concrete slabs and a residence with a suspended board-marked concrete box.
Photography is by Alejandro Peral.
Project credits:
Architect: Estudio V2 Arquitectos
Other participants: Rocío Real, Eugenia Arive
The post Black House by V2 Arquitectos contrasts charred wood with concrete appeared first on Dezeen.
https://ift.tt/306Xgr5
twitter.com/3novicesindia
No comments:
Post a Comment