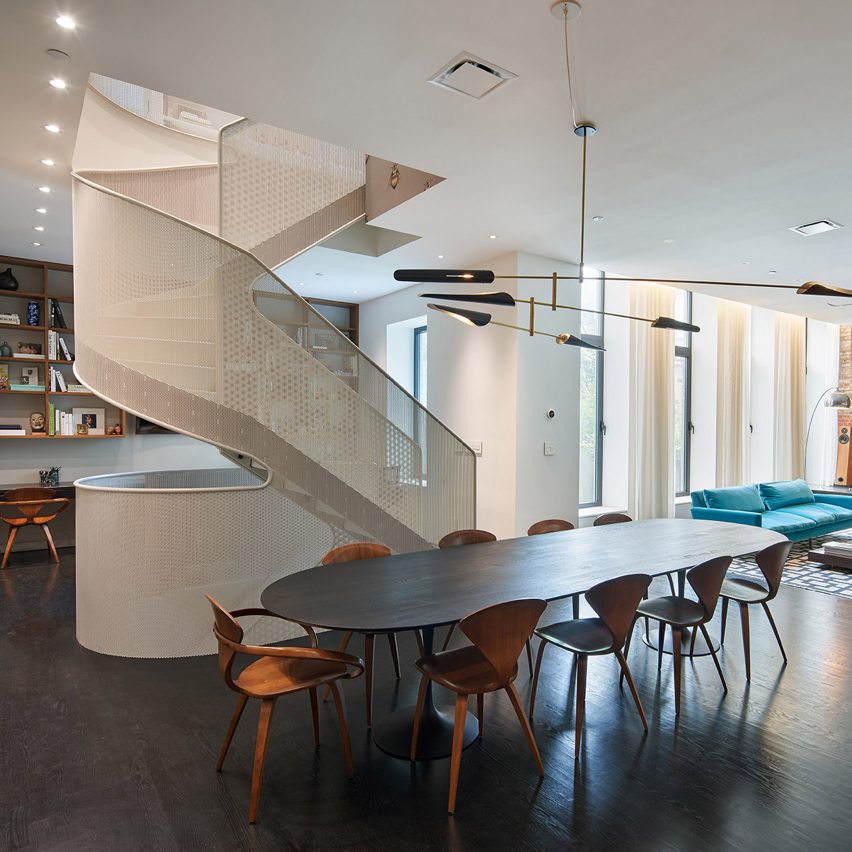
New York studio WORKac has inserted a white perforated steel staircase into this three-storey Brooklyn apartment as part of a renovation designed to brighten its dark interiors.
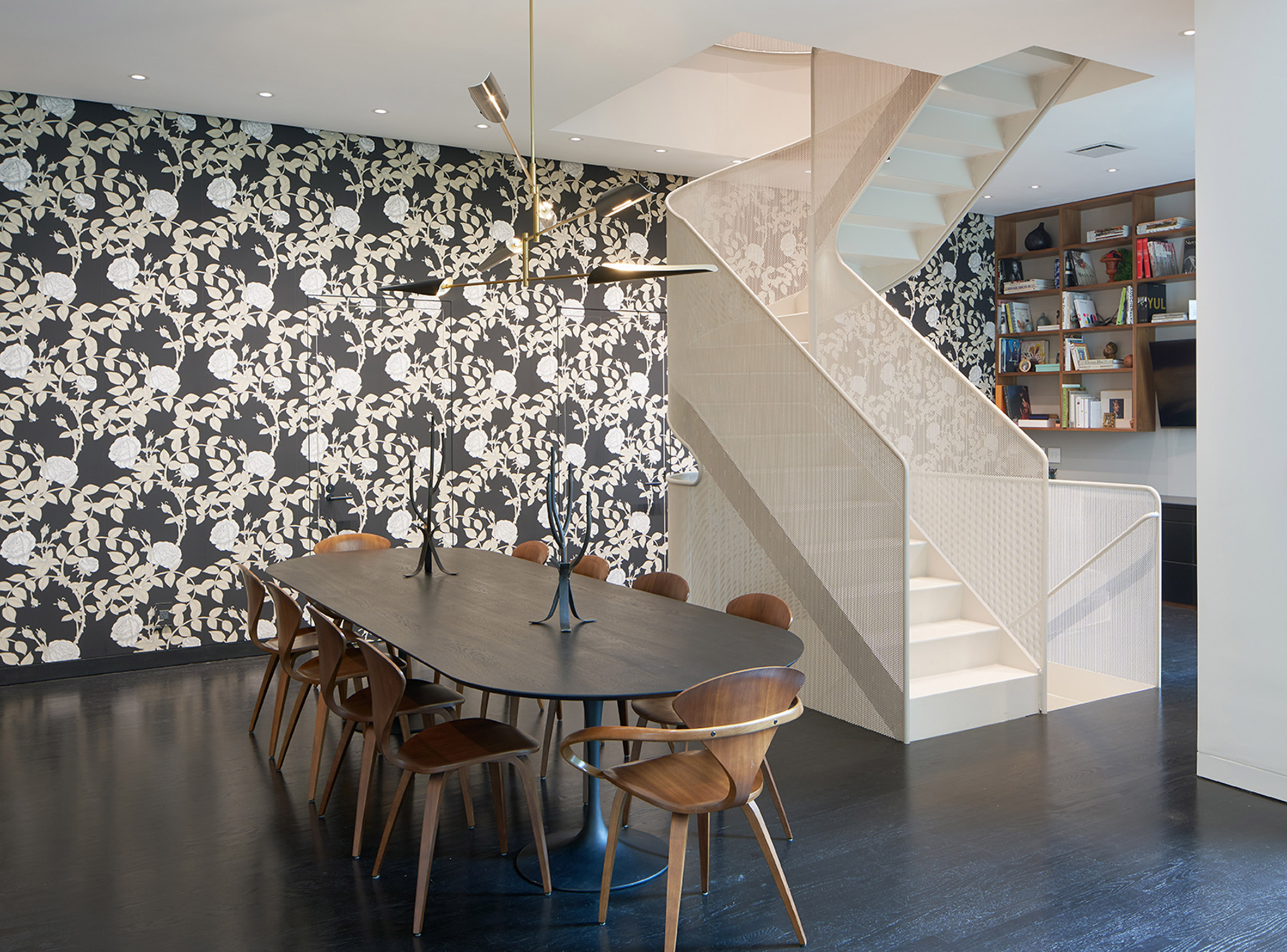
Wyckoff Street Residence was designed for a family looking to bring more natural light into the upper levels of its home. The 2,550-square-foot (236-square-metre) space comprises three levels, each with a unique floor plan.
For the renovation, WORKac introduced a number of decorative elements including bold coloured furnishings and patterned wallpapers to create an "eclectic, yet cohesive, air".
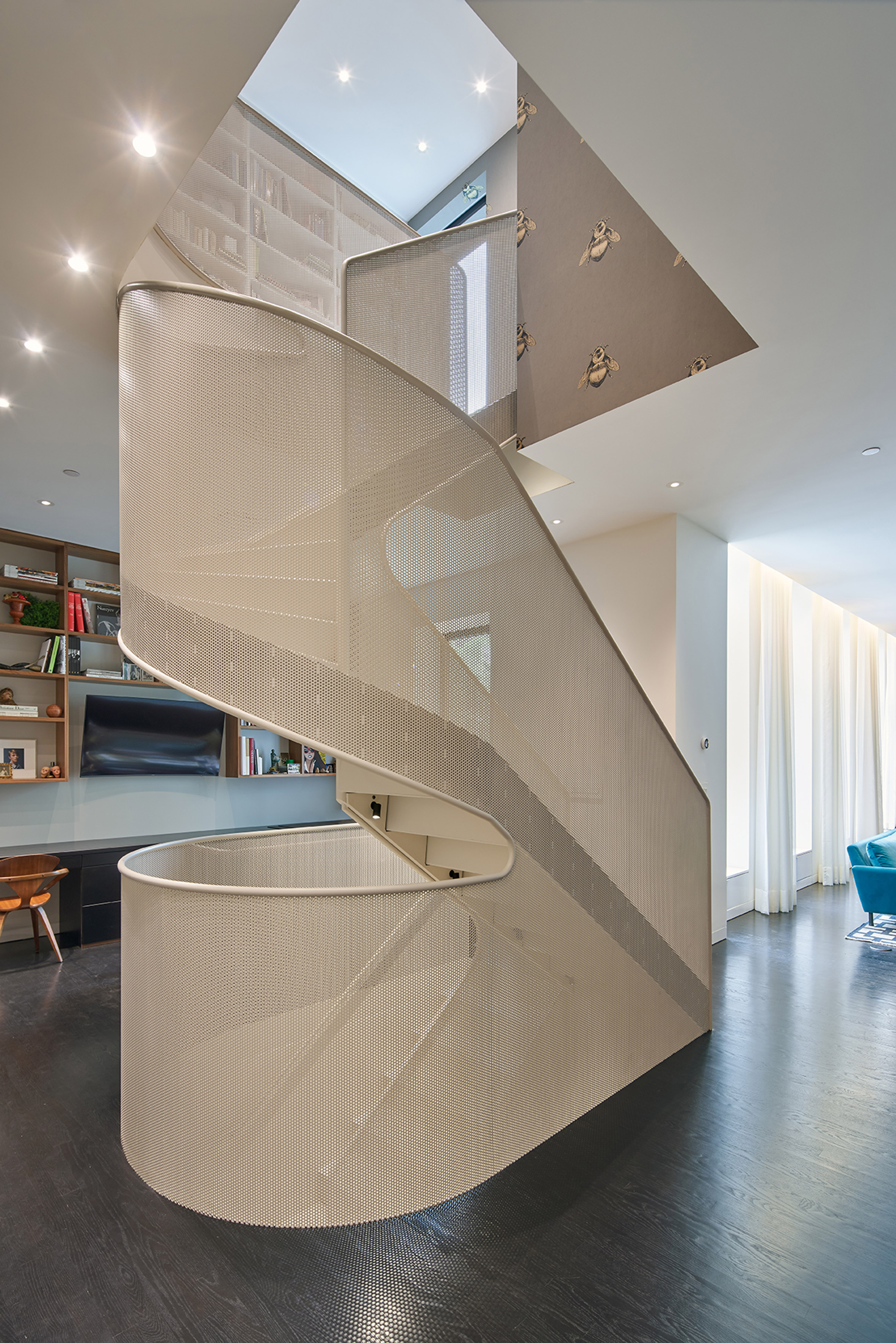
To draw light into the dark areas the studio installed steel-framed windows and a perforated steel staircase. The curving staircase is painted white and its surrounding walls are covered with wallpaper patterned with bees.
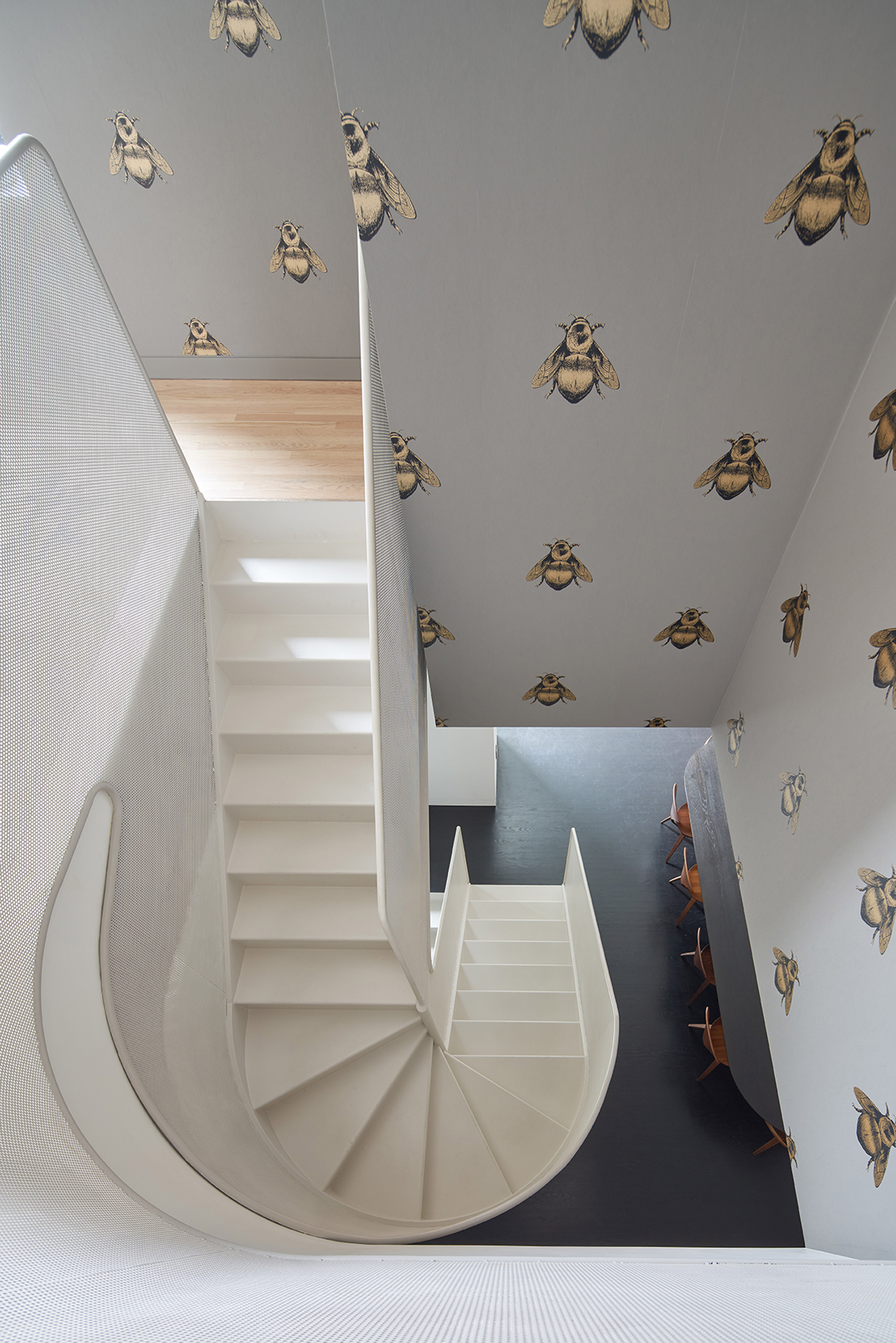
"The tension between the refined stair and the overscaled wallpaper gives the apartment a thoroughly eclectic, yet cohesive, air," WORKac said.
"That tension between brightness and clarity, depth of colour and restraint, and humour and seriousness produce a vibrant and evolving combination of eclecticism and cohesion that continues throughout the house."
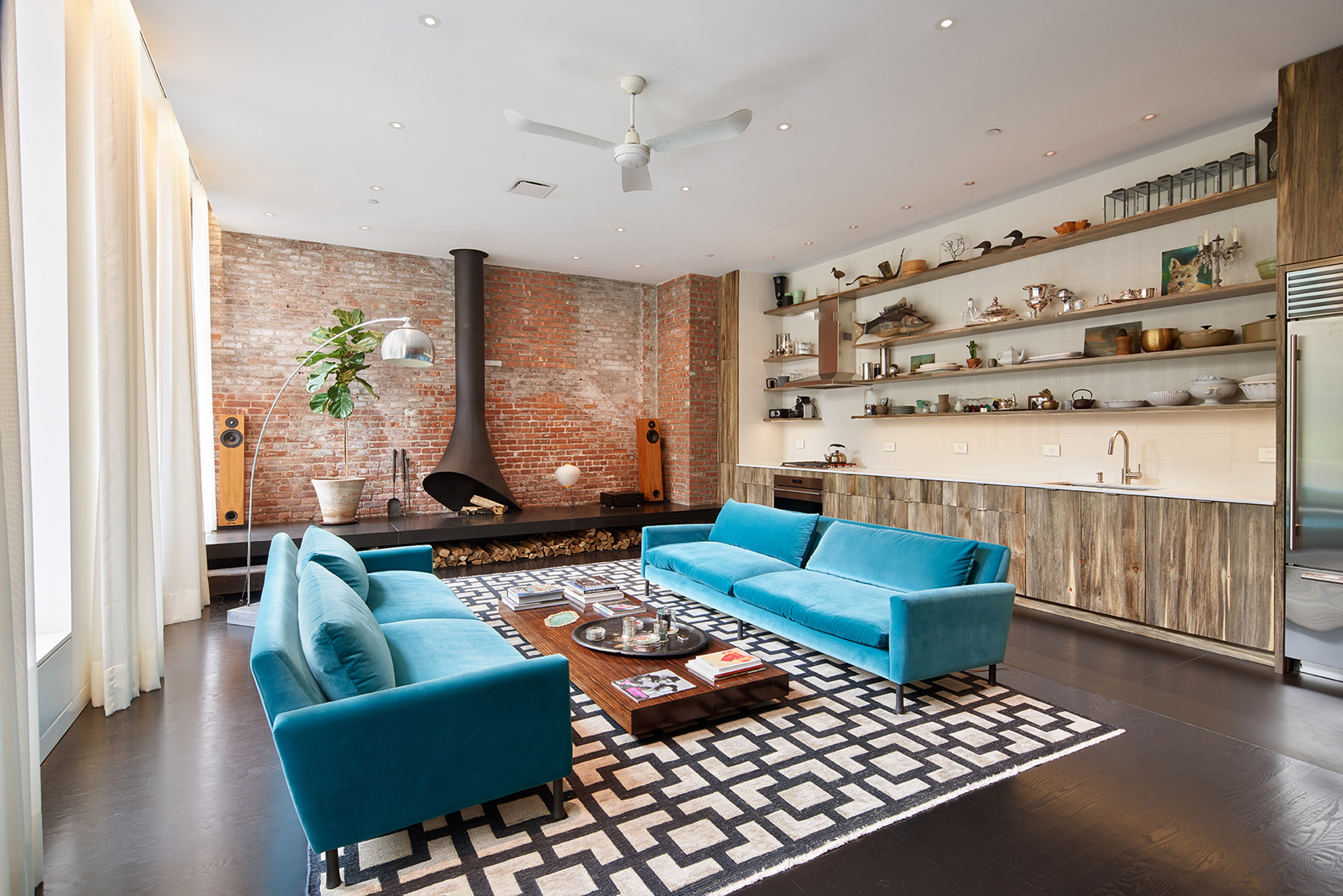
The steps extend from the basement level where the master bedroom is located up to the main living area and then on to the children's bedrooms located on the top floor.
"The sculptural form of the staircase becomes a constant on each level, weaving the disparate floors together and orienting the eye to create visual connections," the studio added.
An exposed brick wall that nods to the building's industrial past spans across the length of the spacious living room. A blackened steel fireplace with a trumpeted opening contrasts against the brick walls.
WORKac custom made the sculptural piece for the project in collaboration with C+D Fireplace Design. Its curved shape rests on top of a granite platform that doubles as a storage cubby for firewood logs.
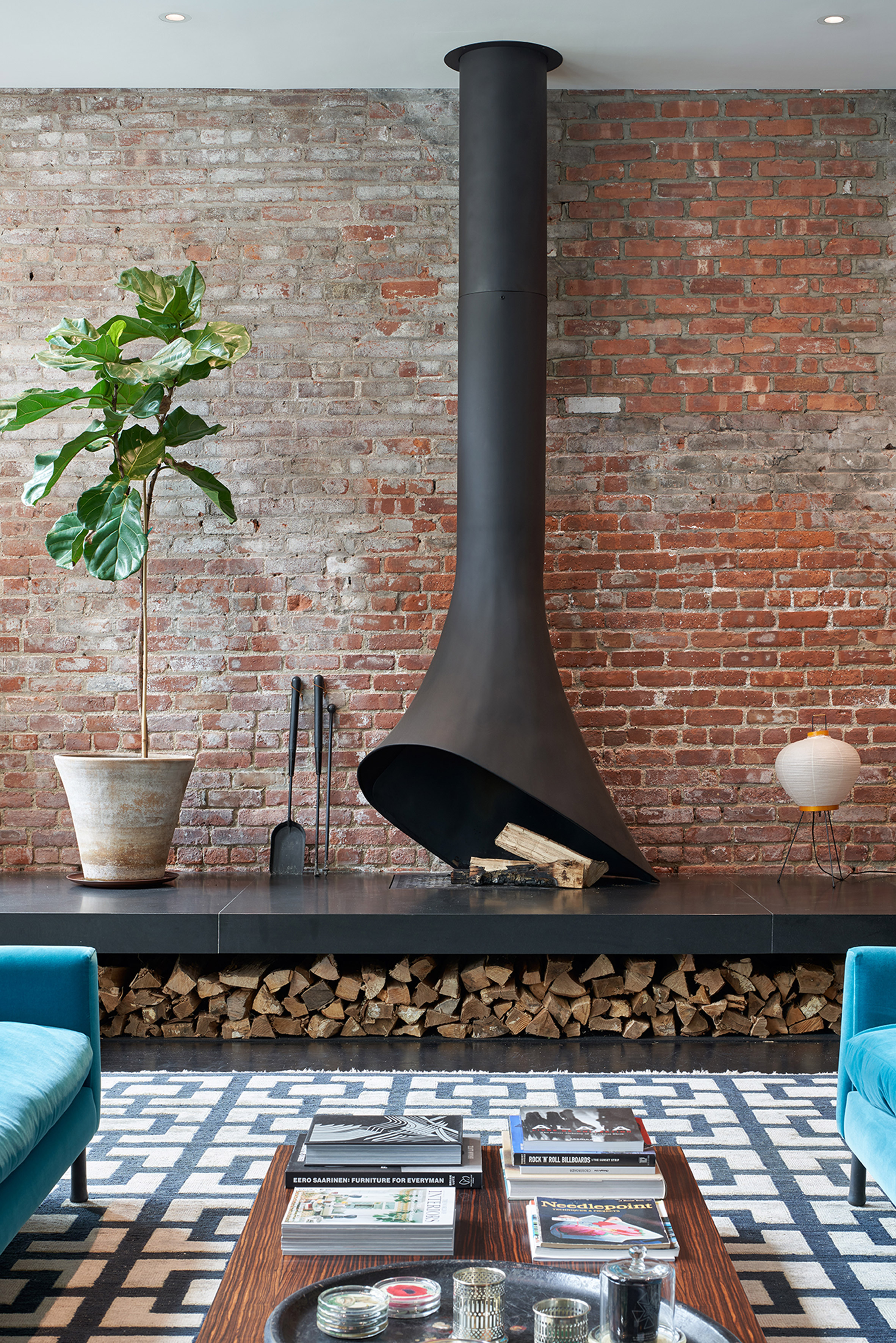
In the kitchen the custom made wood cabinets and open shelves are constructed using slabs of blue stain pine wood. The variety of colours in the wood are picked up by the white bas relief porcelain backsplash, marble counters and stainless steel appliances.
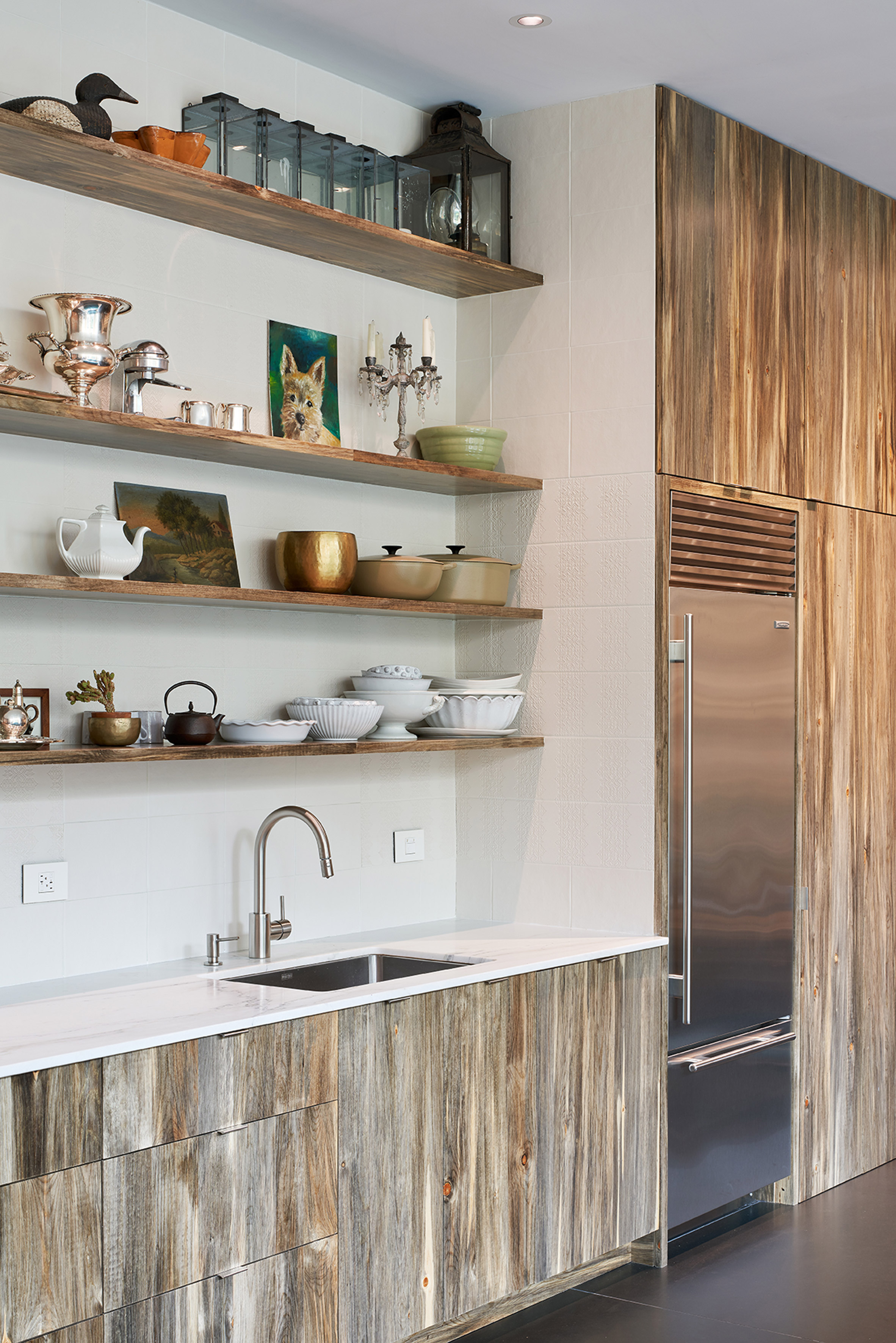
A semi-circular arch filled with a floral wallpaper from British textile designer William Morris is surrounded by the deep purple feature wall in the master bedroom. Decorative porcelain tiles cover the walls and a portion of the walls in the adjoining bathroom.
Other details in the residence include a series of custom-built walnut shelves, a pair of teal sofas and a sculptural chandelier designed by David Weeks.
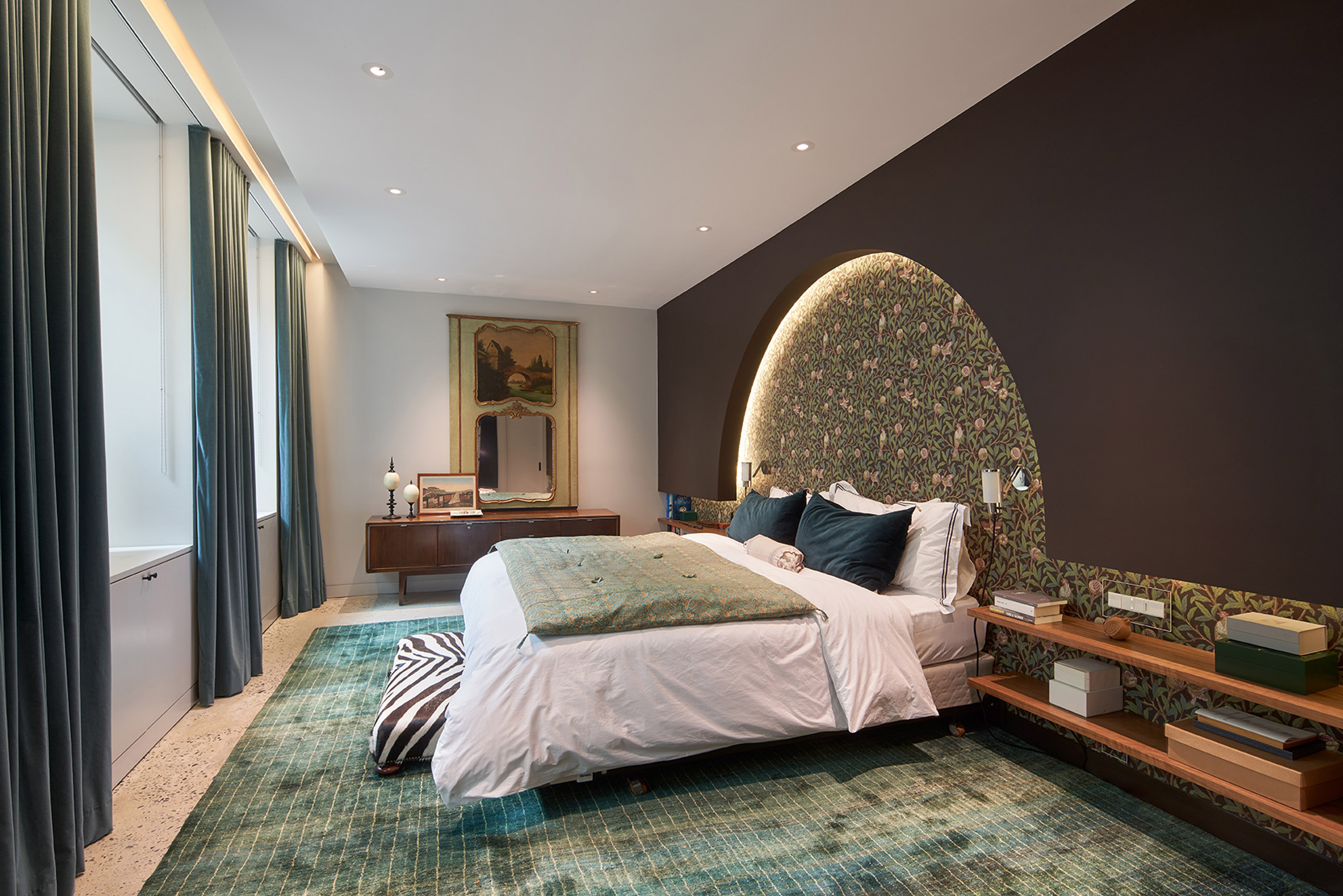
WORKac was founded by Amale Andraos and Dan Wood and is based in Manhattan. Its other residential projects in the city include adding a jagged metal roof to the top of a historic building in Tribeca.
Photography is by Bruce Damonte.
Project credits:
Structural engineer: Robert Silman Associates (RSA)
MEP engineer: Plus Group Consulting Engineering, pllc
Lighting consultant: Tillotson Design Associates
General contractor: Boum Design
Wood: Torzo Sustainable Surfaces
The post WORKac adds curving perforated steel staircase to Brooklyn apartment appeared first on Dezeen.
https://ift.tt/2B5vMaZ
twitter.com/3novicesindia
No comments:
Post a Comment