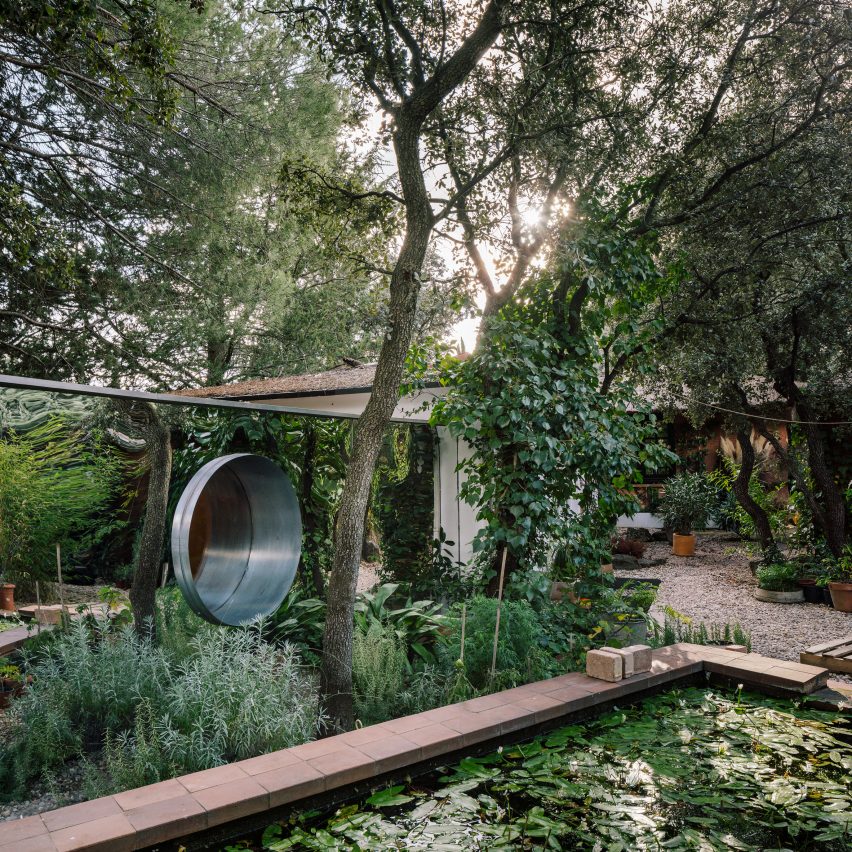
Reflected greenery shrouds the mirrored extension that architecture practice Delavegacanolasso added to house in Madrid, which occupies a disused art studio.
La Madriguera, which translates to The Burrow, has been designed by Delavegacanolasso to be a cosy home for a young couple.
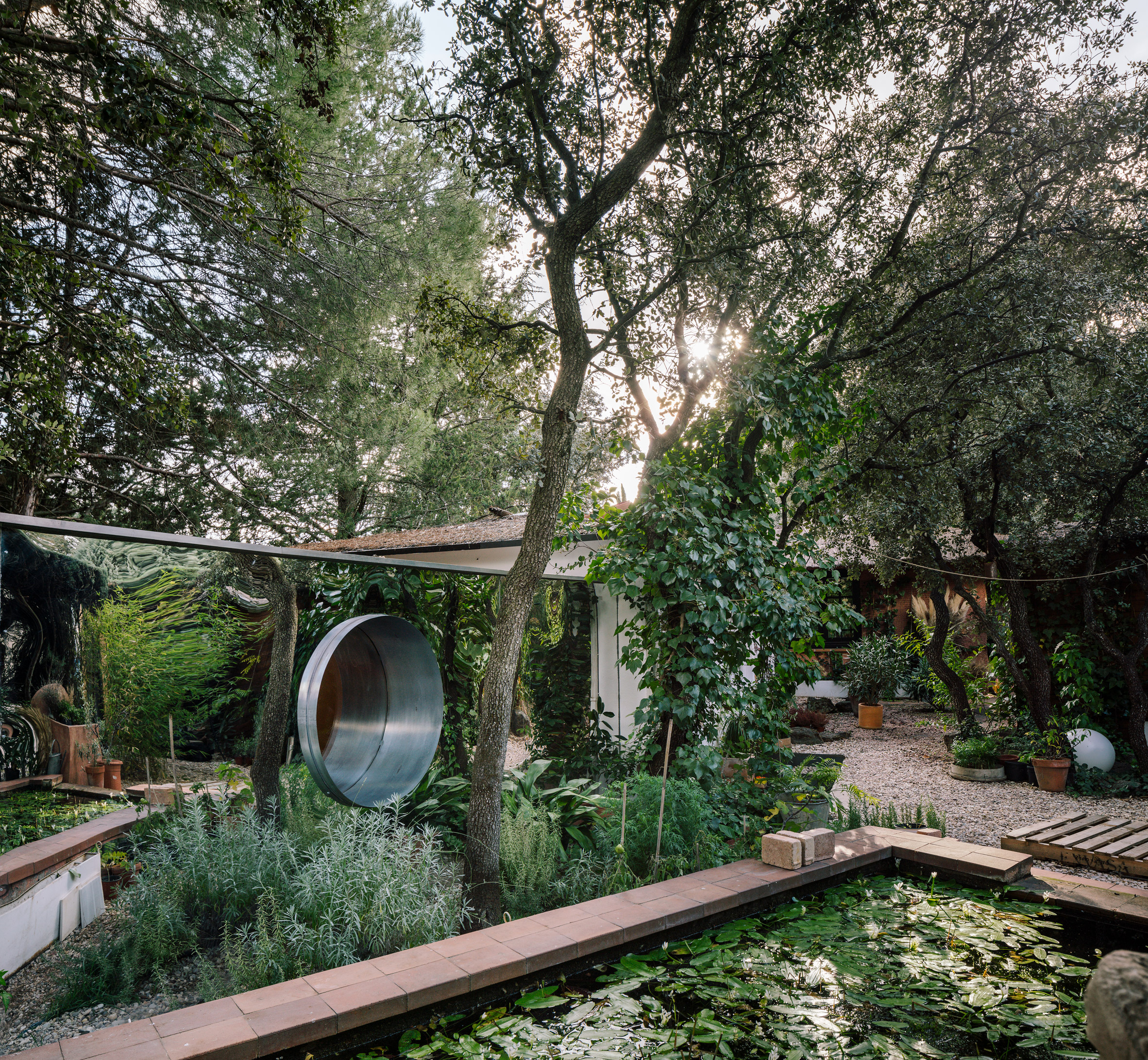
"Today's architecture has forgotten the importance of privacy and has succumbed to exhibitionism," explained the practice.
"Great windows in thin walls looking nowhere, showing everything, changing mystery for the evident," it continued.
"La Madriguera gets the house back to its essence, claiming the importance of the introverted against the extroverted."
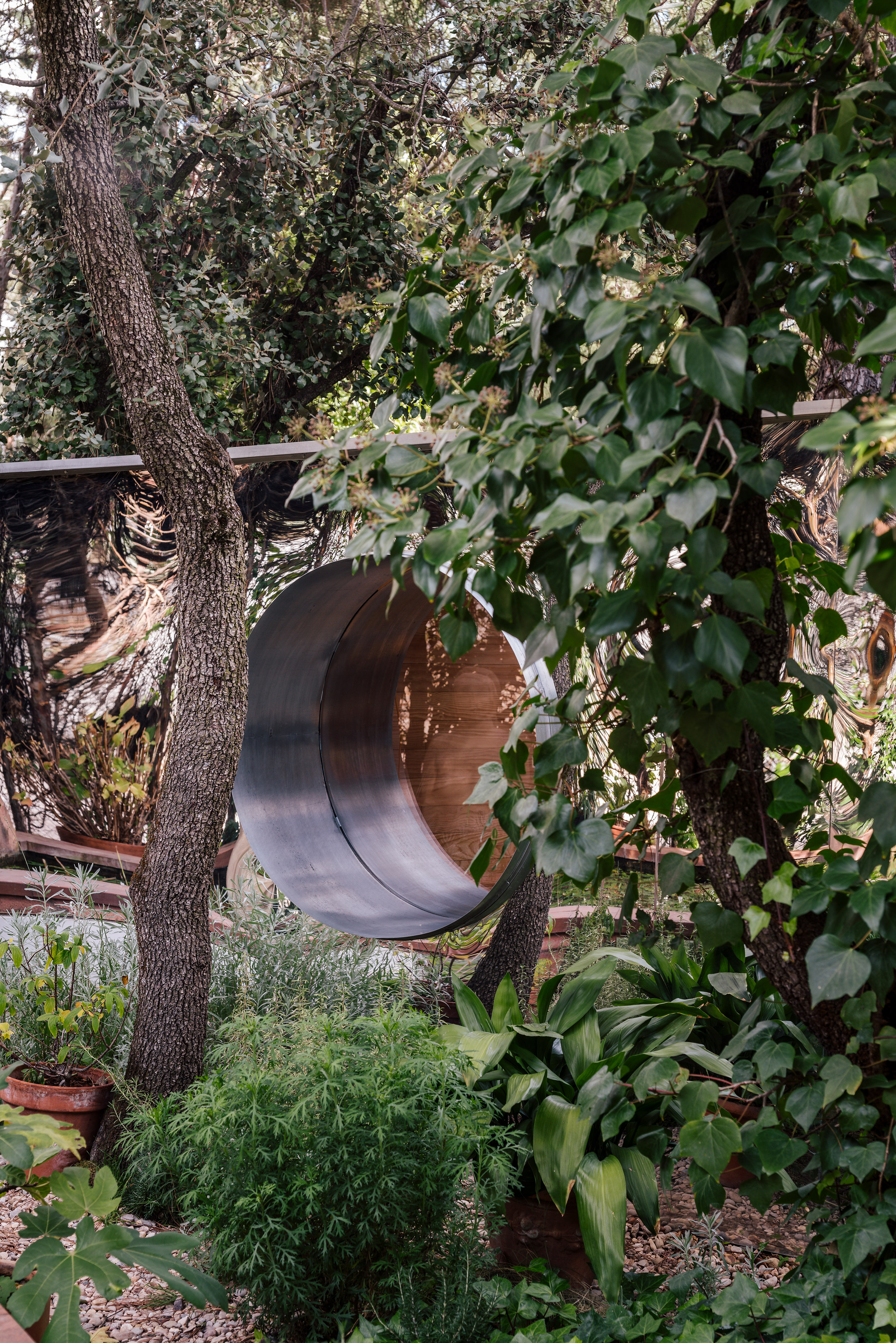
The 50-square-metre house was a converted from an art studio that once belonged to a grandfather of the client.
Over time it had become largely inhospitable – it had no thermal insulation and the verdant garden had become "more like a dump", littered with knick-knacks that couldn't be stored inside the studio.
Delavegacanolasso had to completely revive the structure in order for it to be liveable.
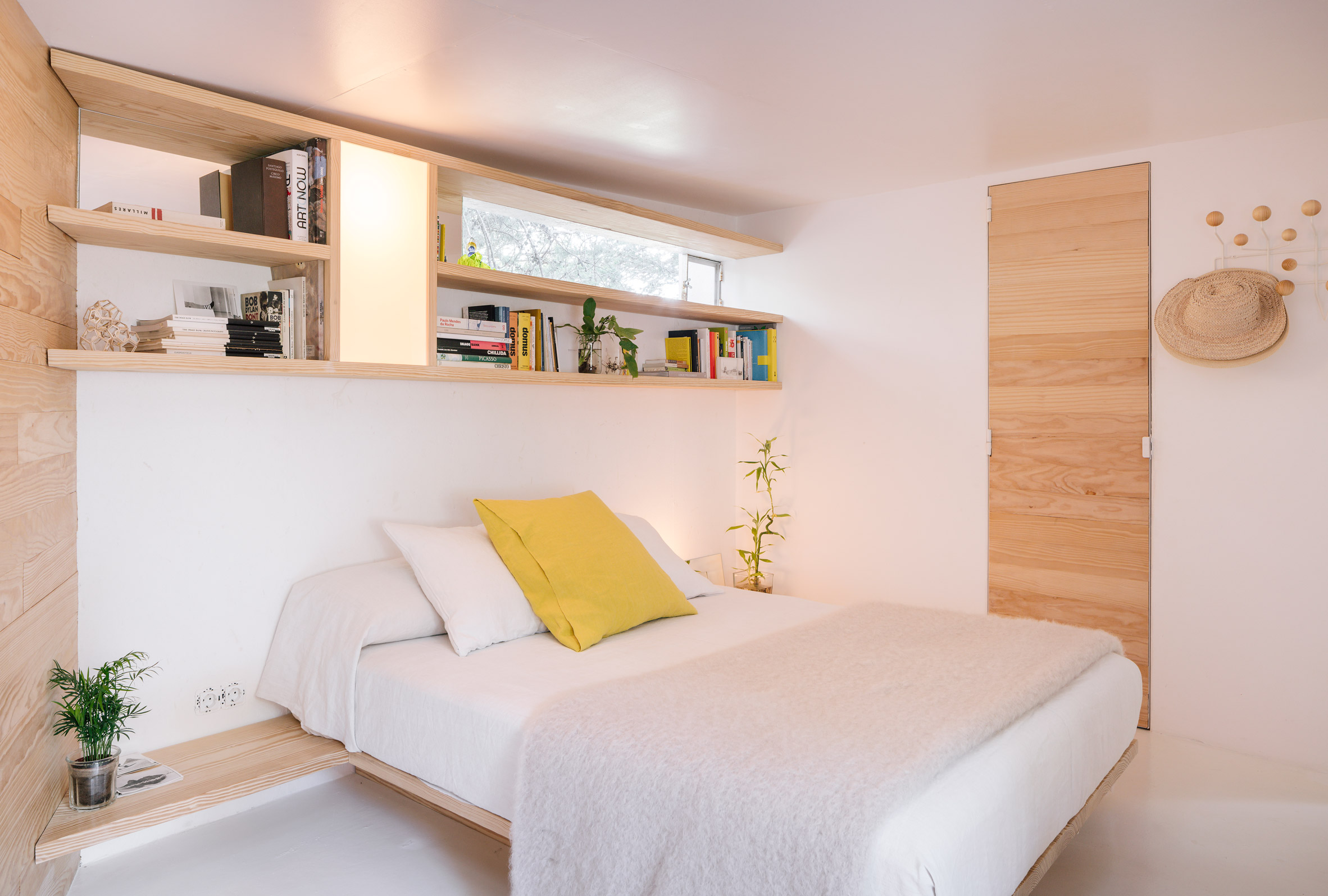
An extension wrapped in shiny panels of galvanised steel has been erected to accommodate a bedroom and bathroom.
The panels reflect surrounding leafy foliage, camouflaging the extension against the garden – it's only distinguishable by a large porthole that punctures its front elevation.
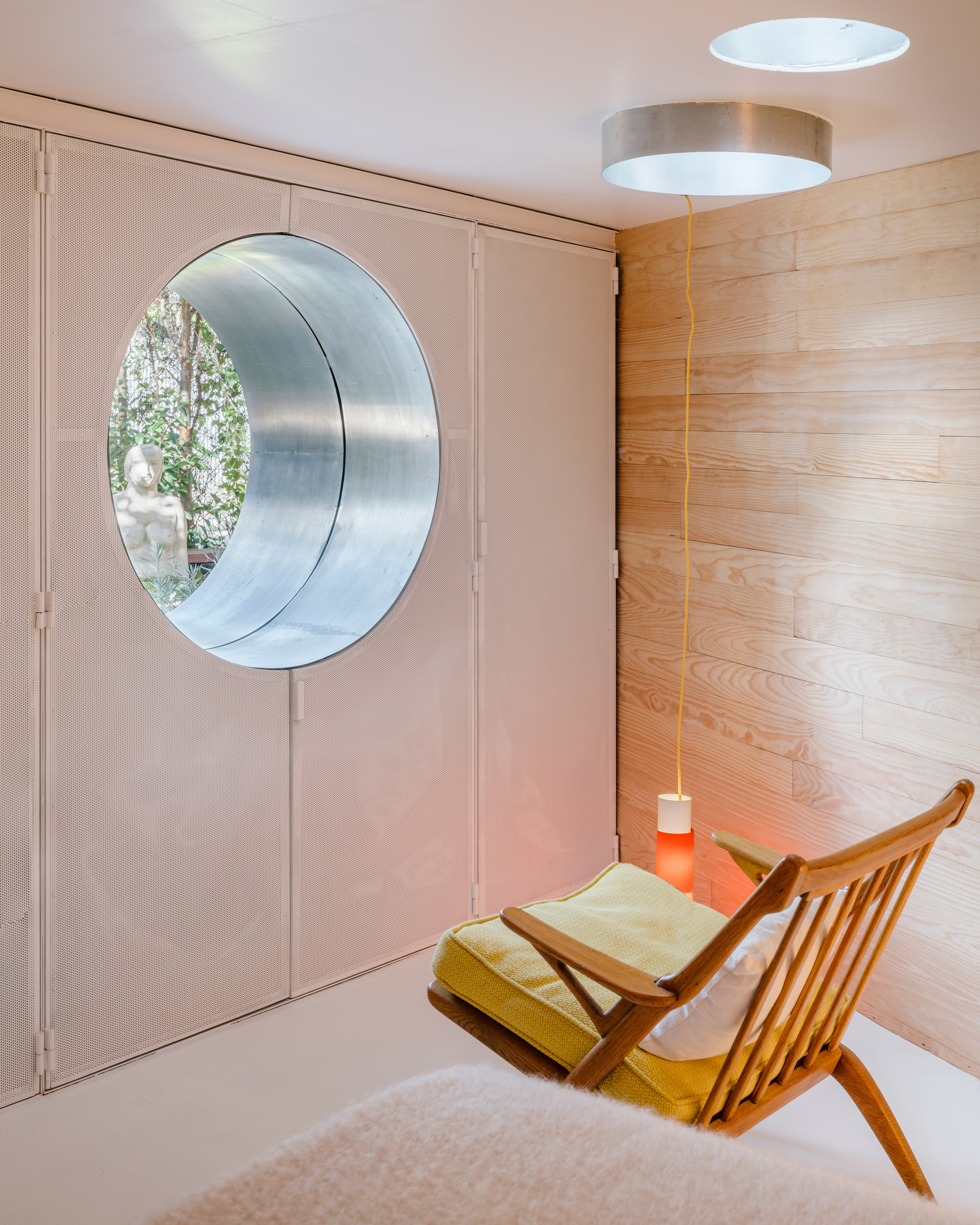
Inside, La Madriguera's bedroom has been finished with simple white surfaces in-built with storage.
To foster a sense of warmth, light-hued pine wood has been used to line a singular wall, and to craft the bed frame, overhead shelving and door.
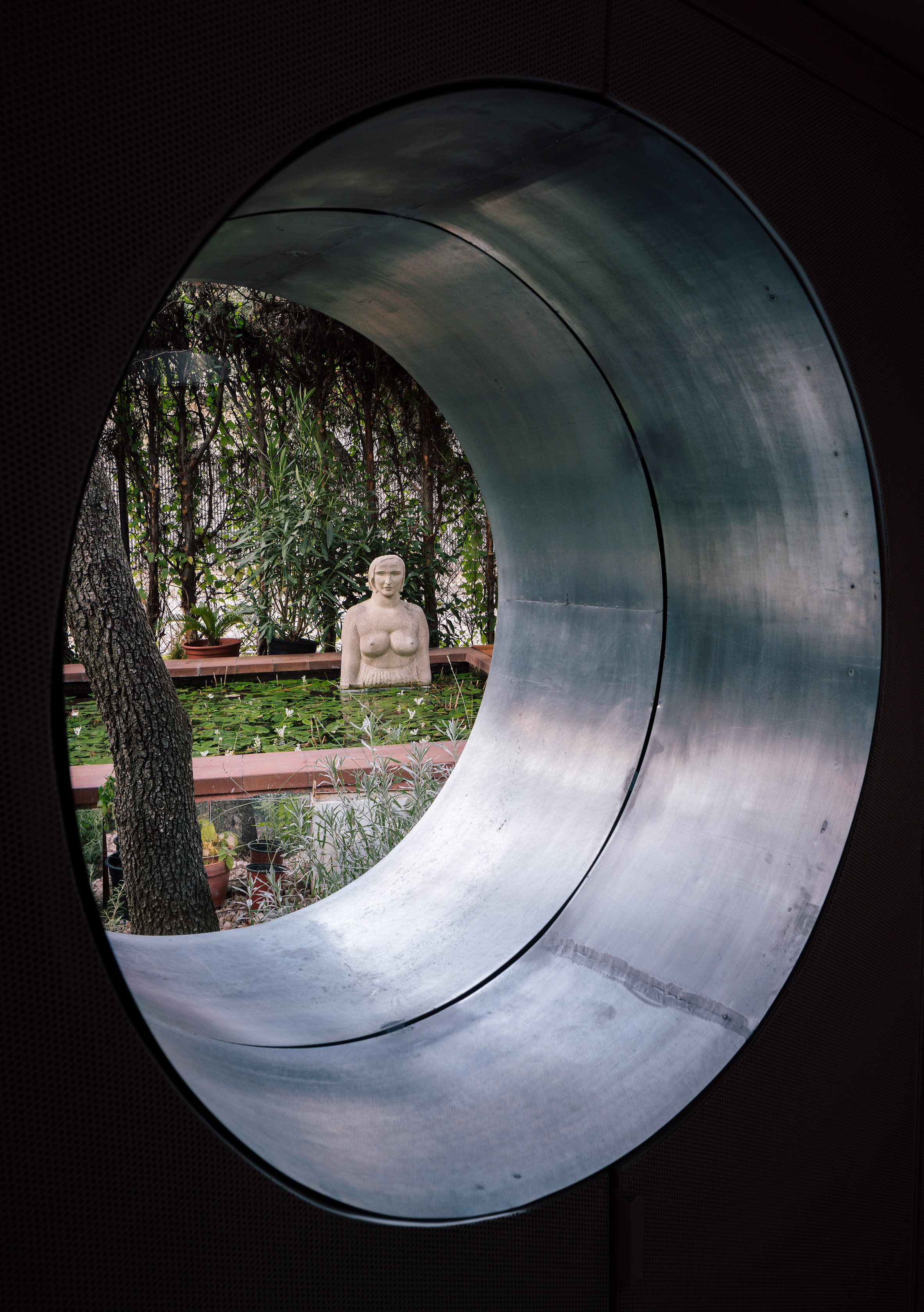
The circular window looks out over the new garden pond, which the practice hopes will eventually entice frogs and other wildlife. On the edge perches a nude stone sculpture that once belonged to the client's great grandmother.
Several potted plants have also been dotted amongst five mature holm oak trees which have stood on site for a number of years.
Another perspective of the garden is offered in the bathroom, where another porthole has been created in the shower cubicle.
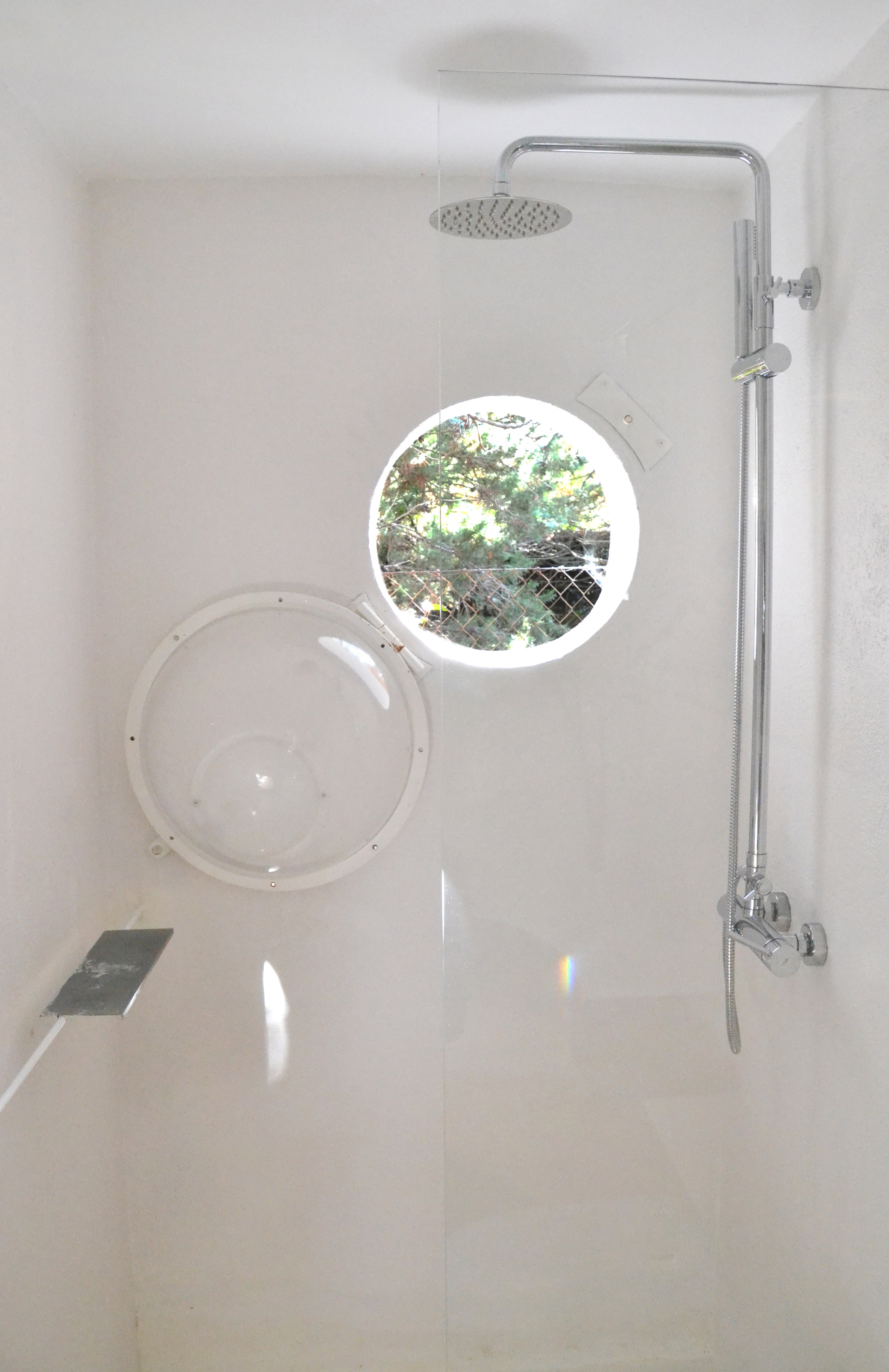
The restored art studio accommodates La Madriguera's all-white kitchen suite and a living-cum-dining area.
Furnishings and fixtures have been custom made to run around the periphery of the room to free-up floor space.
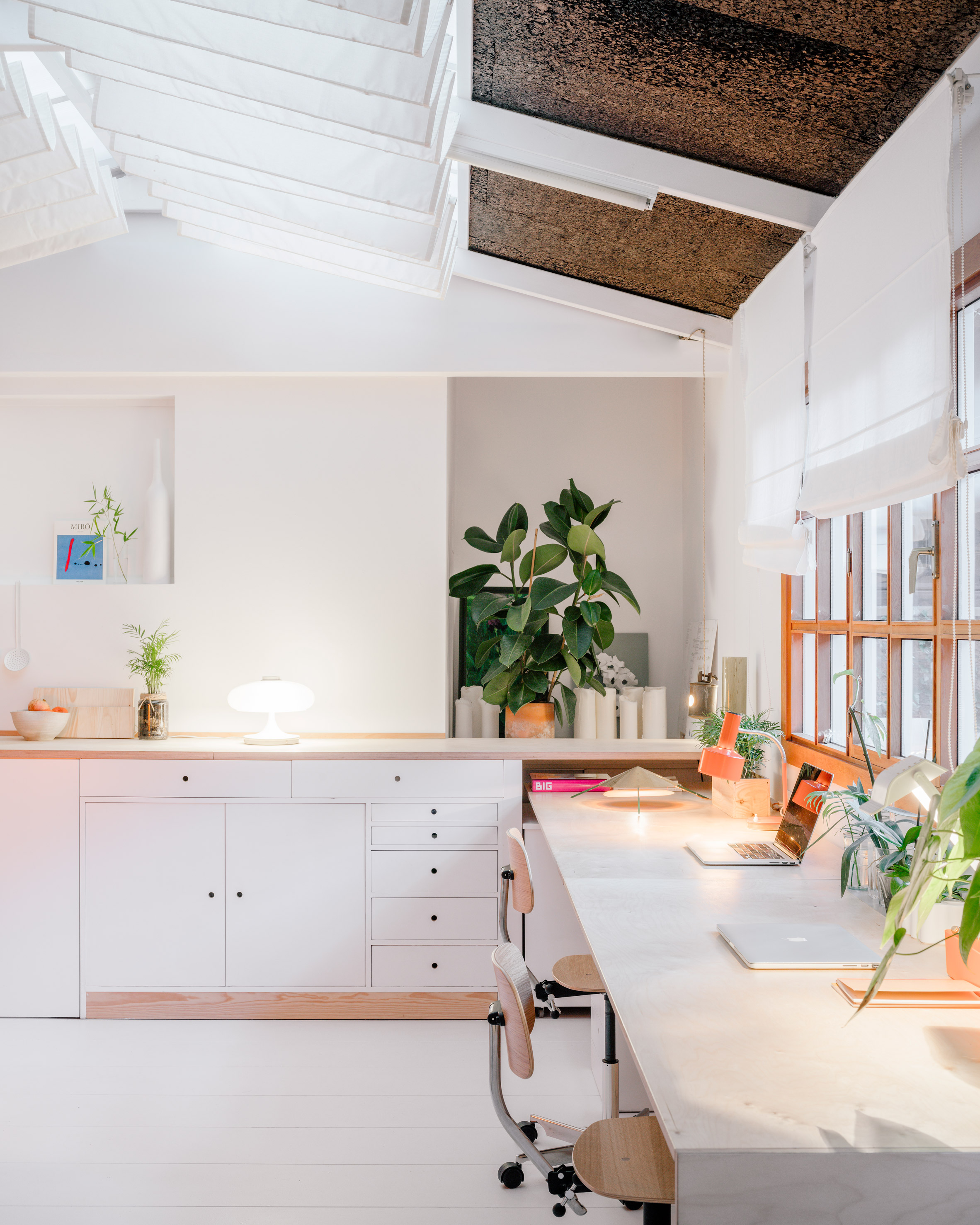
A wooden work desk sits directly beneath the front window, while an L-shaped sofa bench bends in line with the rear wall.
This conceals a series of storage cabinets and has been perforated with peg holes so that inhabitants can easily mount and display works of art.
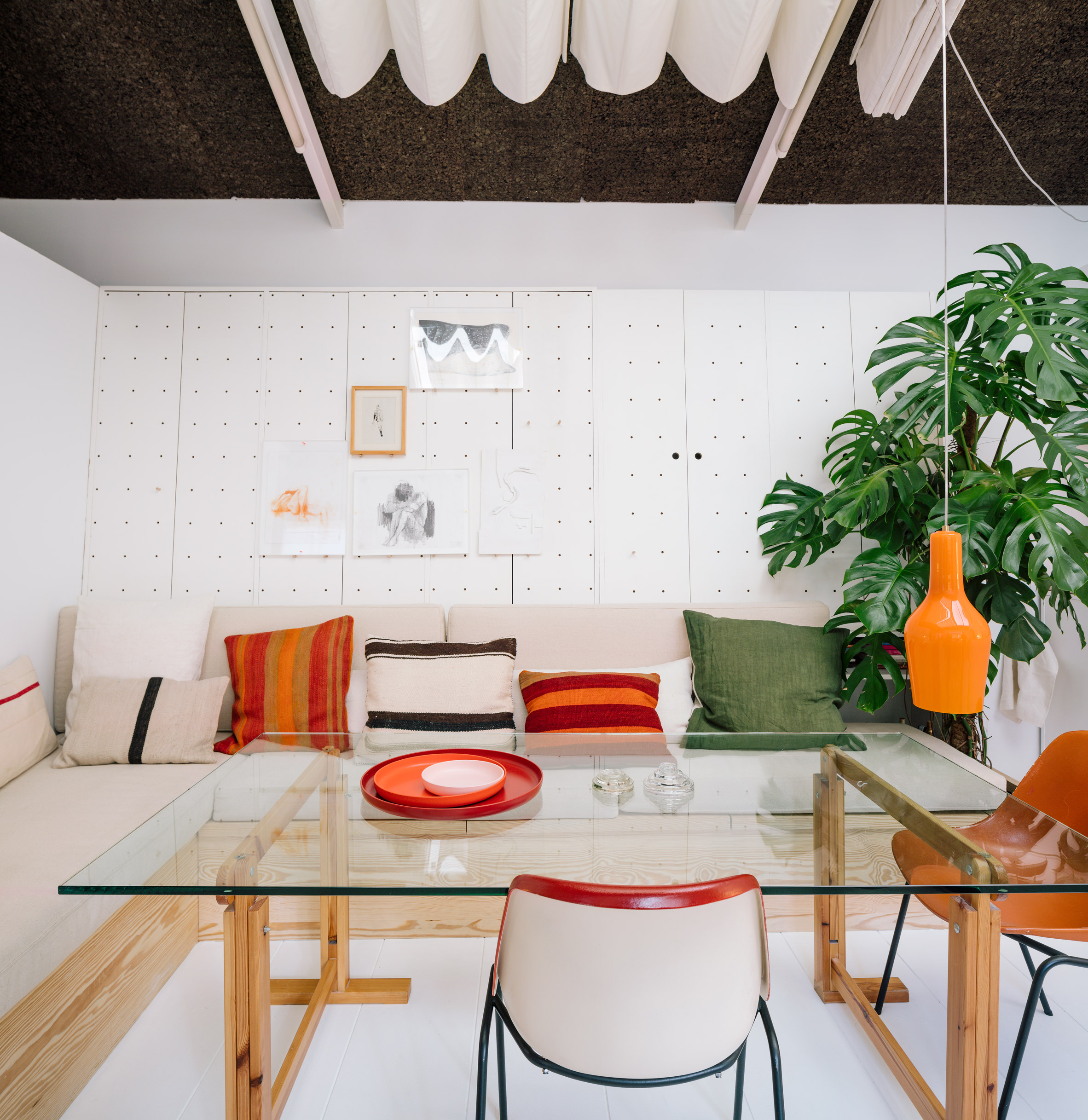
The sofa is dressed with an array of bold cushions printed with stripes of red and orange. Matching chairs surround the glass dining table, and a glossy, tangerine-coloured pendant lamp has been suspended from the ceiling.
Insulating cork panels have finally been fitted in the roof, along with a couple of frosted sheets of glass to let in extra natural light.
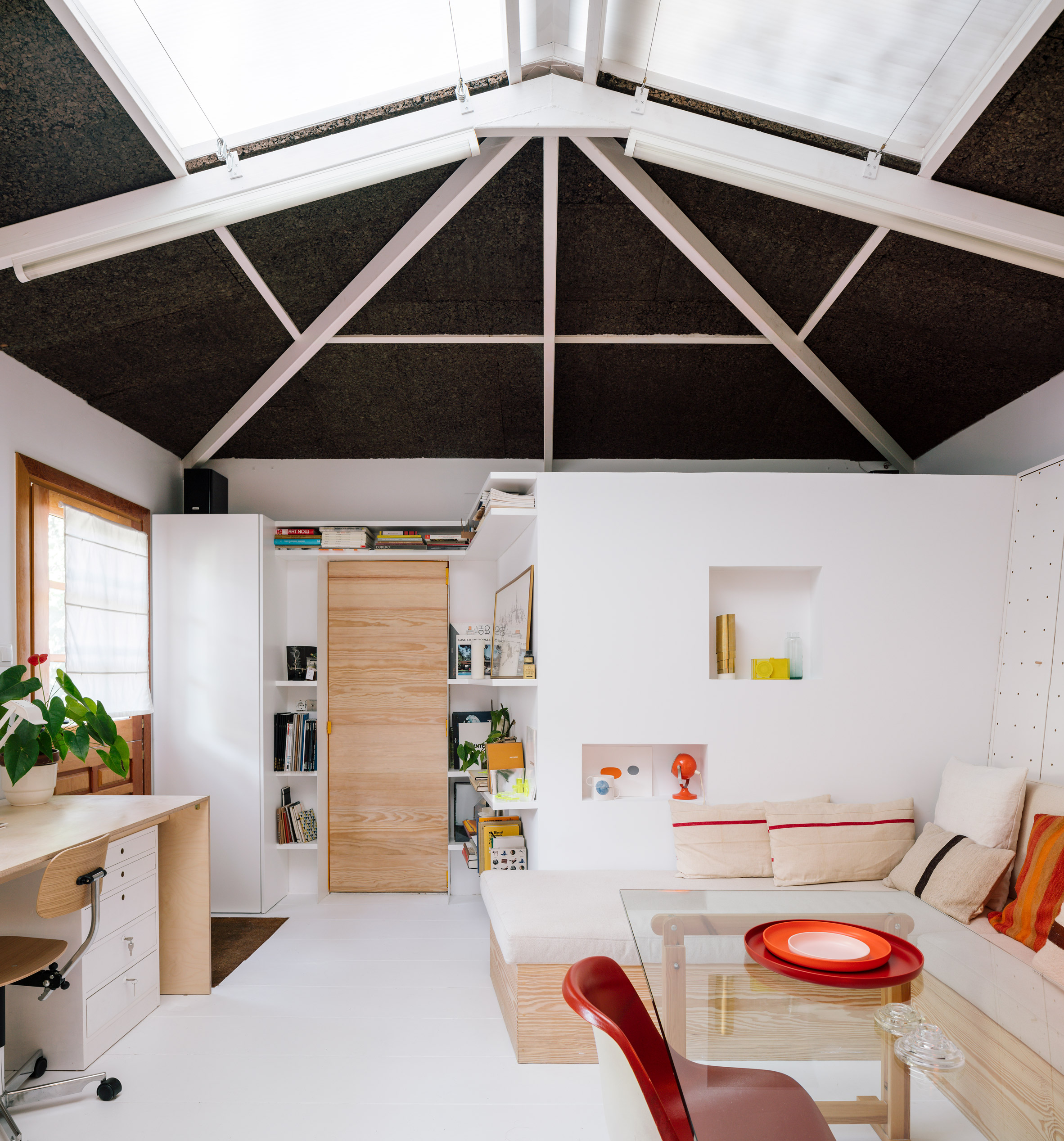
Delavegacanolasso is led by architects Pilar Cano-Lasso and Ignacio de la Vega, and is based in Madrid's La Moraleja neighbourhood.
It's not the only practice to incorporate reflective surfaces in a residential project. Altus Architecture + Design used panels of polished stainless steel to create a shiny shed for a home in Minnesota.
Architect Tatiana Bilbao also wrapped a holiday home in Monterrey in mirrored glass to help camouflage it against its forested surroundings.
Photography is by Imagen Subliminal unless stated otherwise.
The post La Madriguera is a mirrored extension for a hidden house in Madrid appeared first on Dezeen.
https://ift.tt/3cgDdZQ
twitter.com/3novicesindia
No comments:
Post a Comment