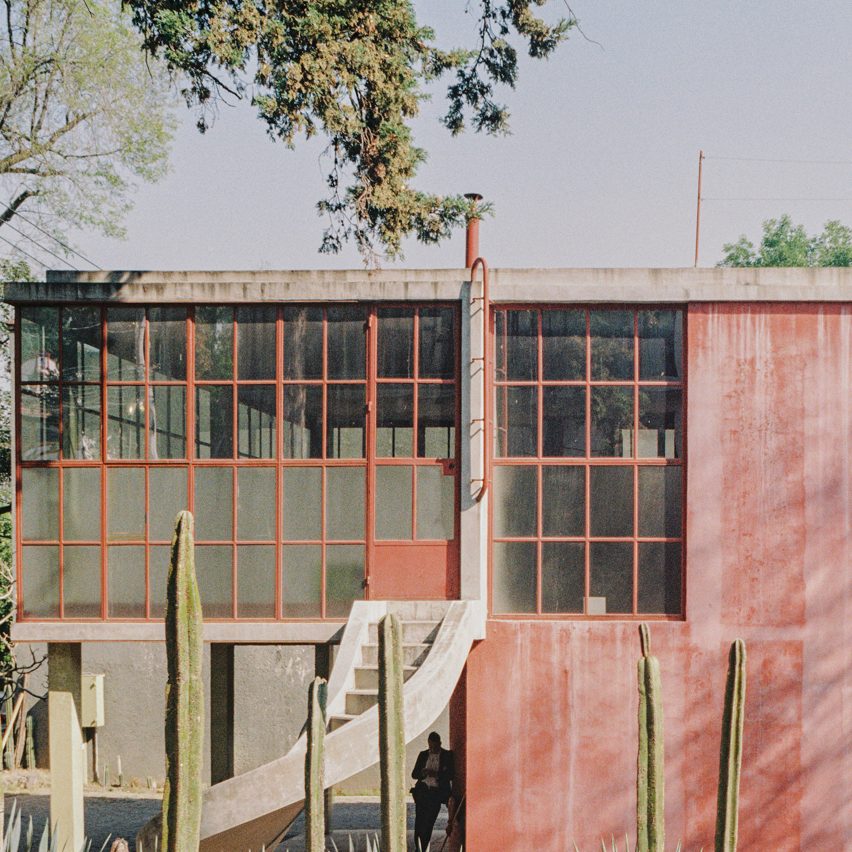
Photographer Lorenzo Zandri has documented the two modernist houses that architect Juan O'Gorman completed in Mexico City for his father and artists Diego Rivera and Frida Kahlo.
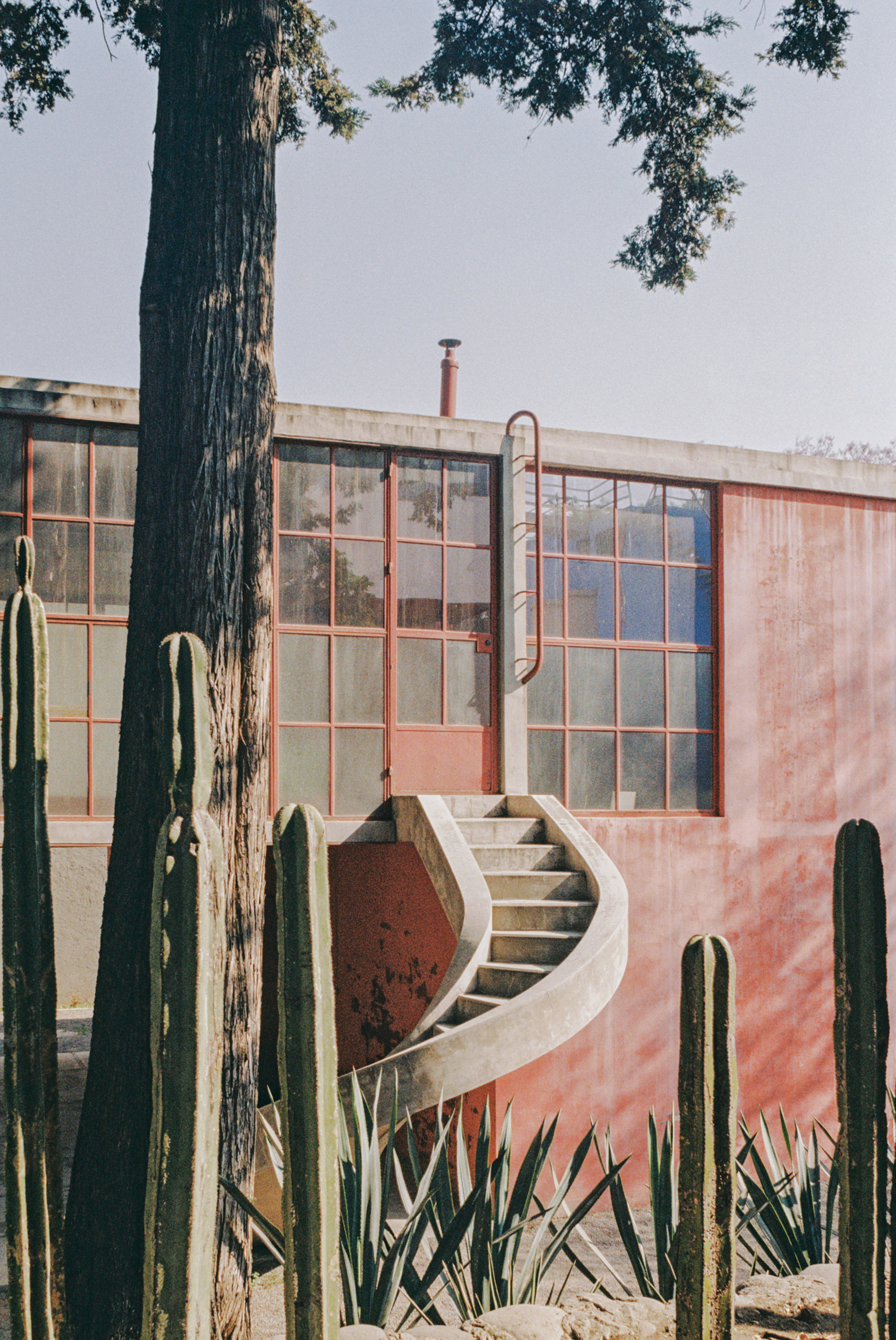
Zandri used an analog camera to capture the residences, which are now museums, in the Mexican capital.
He said he typically works with a tripod but chose to shoot freehand using a shift fixed lens and film to better capture his experience.
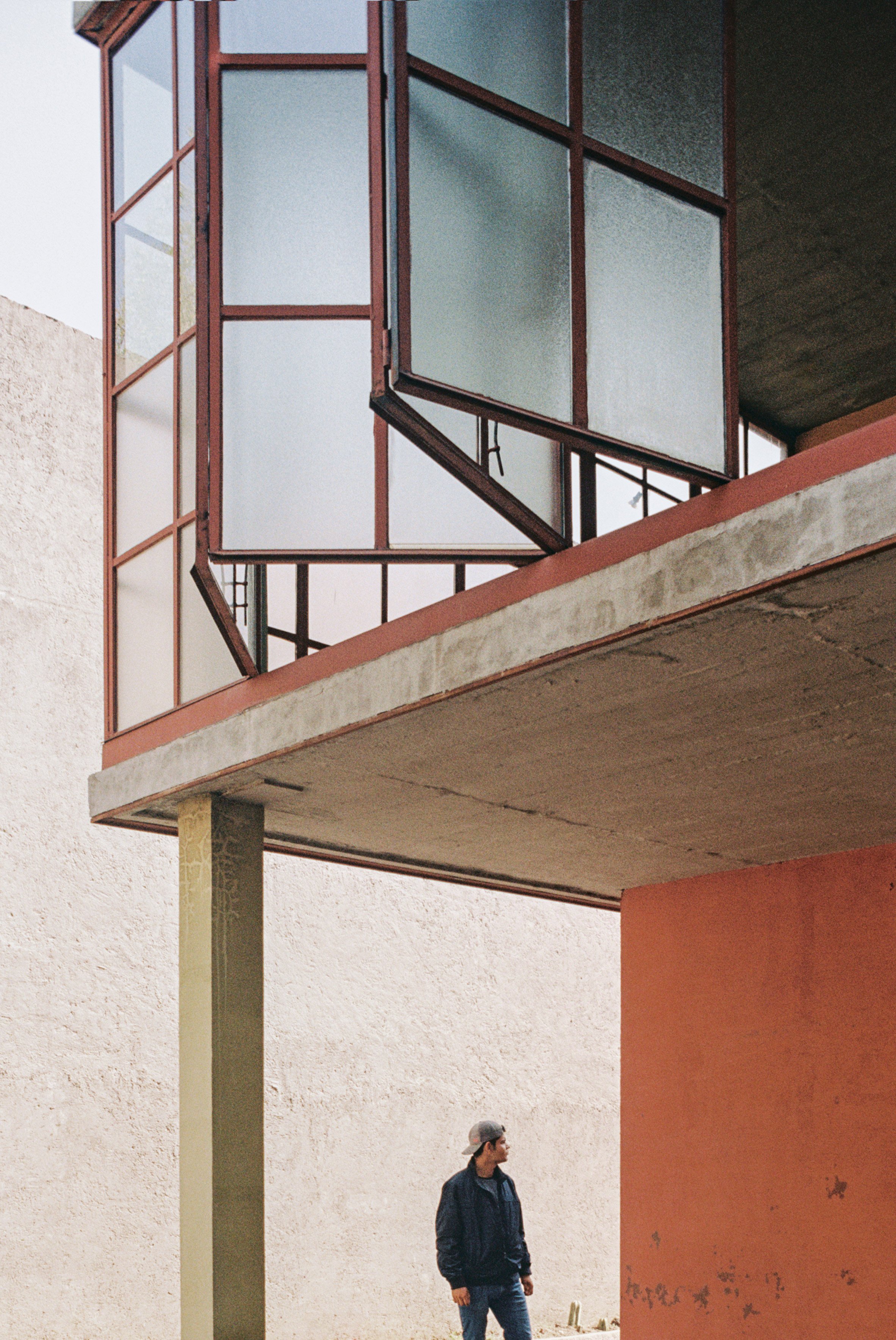
"The film helped me to narrate the best atmosphere of the space through the colour and the natural grain," he said. "Looking at the images, I still can feel the sensation to be there, in that hot day in Mexico City."
Both properties were completed by O'Gorman, who was heavily influenced by 20th-century architecture Le Corbusier and is celebrated with introducing his functional modernist architecture to Mexico.
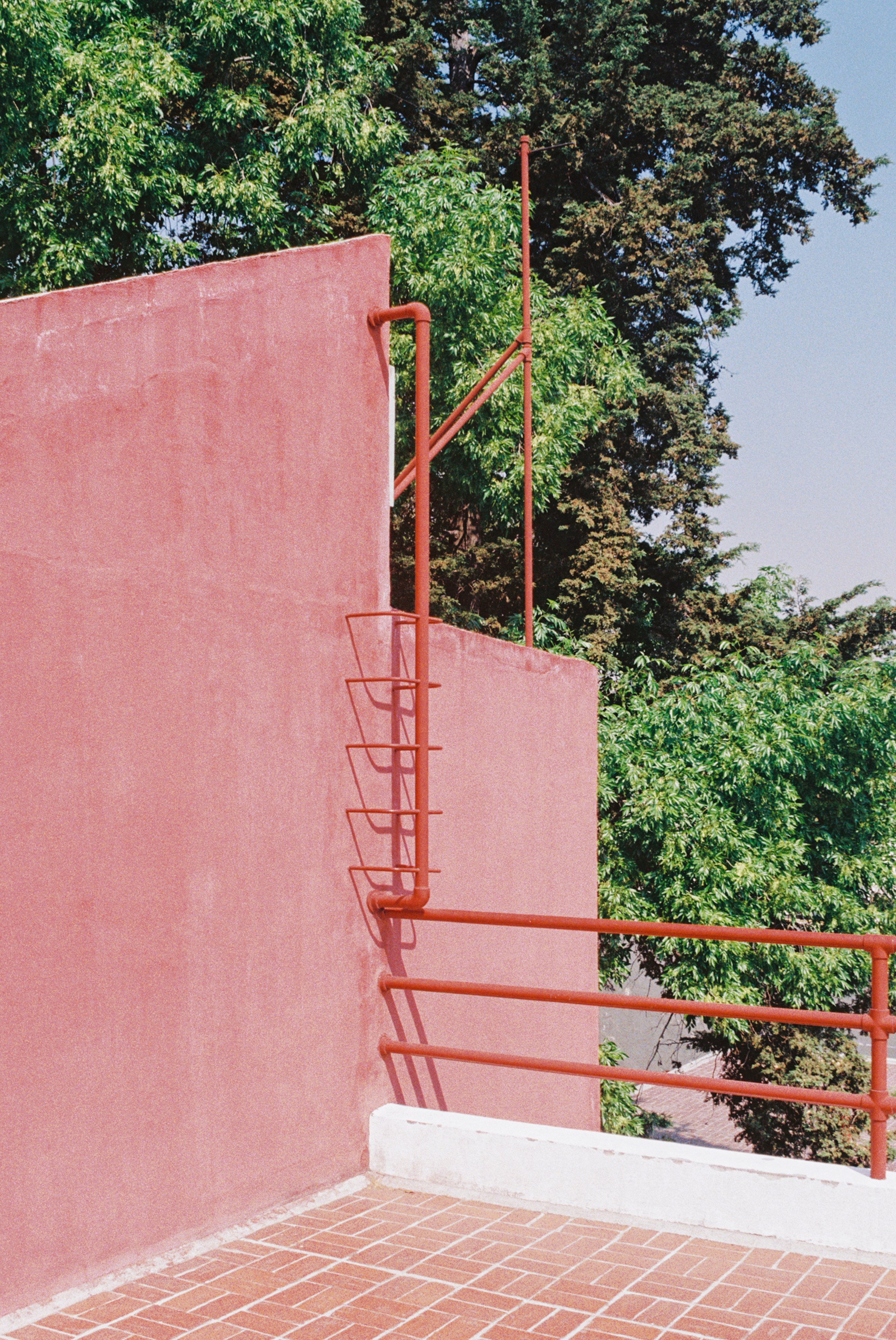
The first house, Cecil O'Gorman House, was completed in 1929 as a home and studio for his father. In 1931, Mexican artists Diego Rivera and Frida Kahlo commissioned their house and studio on the adjacent plot.
O'Gorman designed the two properties using a number of details synonymous with the modern architecture style. Both properties have boxy forms accented with cylindrical volumes, terraces and staircases, while other details include concrete pilotis, baked clay panels, open floors, exposed drainage and staircases.
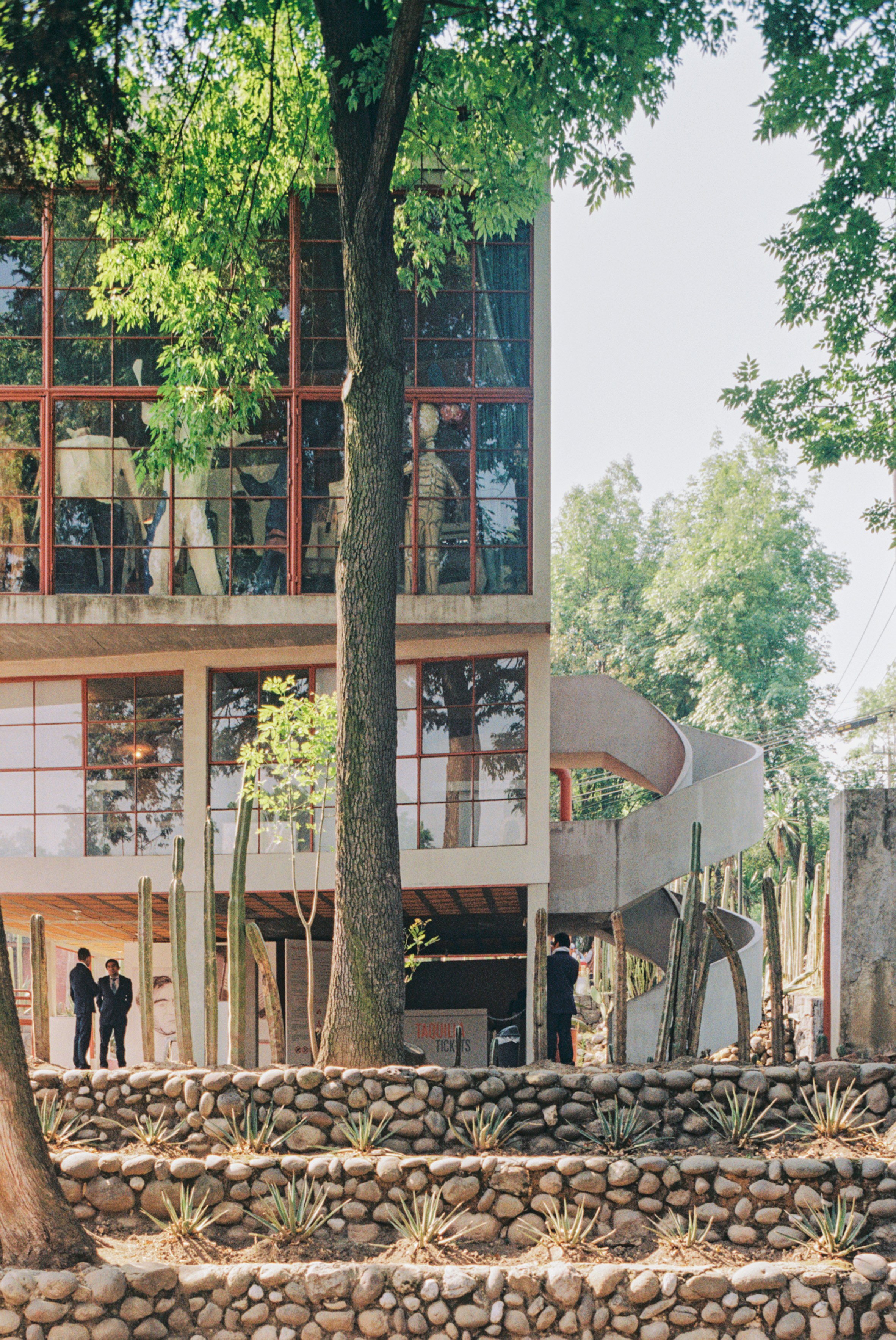
Zandri said that he was interested to find a number of Mexican aesthetics introduced into the functional style.
"As an architect and photographer, I recognised clearly O'Gorman functionalism-led design, inspired by Le Corbusier principles, but much appreciated some traditional Mexican solutions in conceiving spaces and details," Zandri added. "Functionalist solutions, in several cases, have been adapted to the Mexican landscape."
Cecil O'Gorman House has a brick roof and pink-hued exterior walls that are fronted by large windows detailed with pink muntin bars.
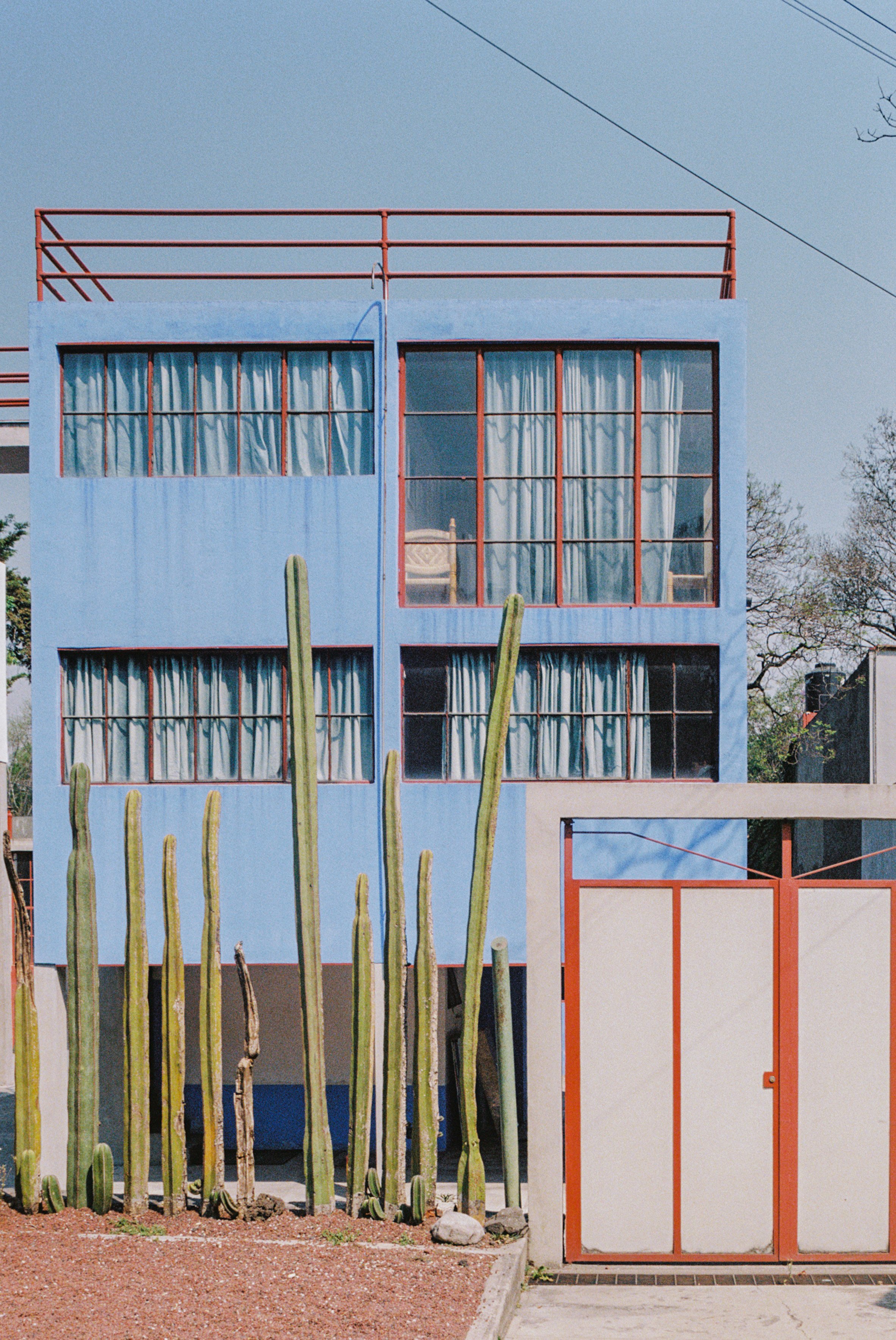
One face of the building has pillars that elevate a glazed volume above the ground to create a small, open patio. Another has a curving concrete staircase that juts out and leads to the upper level.
The house and studio for Rivera and Kahlo, who were married at the time of its commission, is multi-coloured and comprises two separate structures connected by a raised walkway.
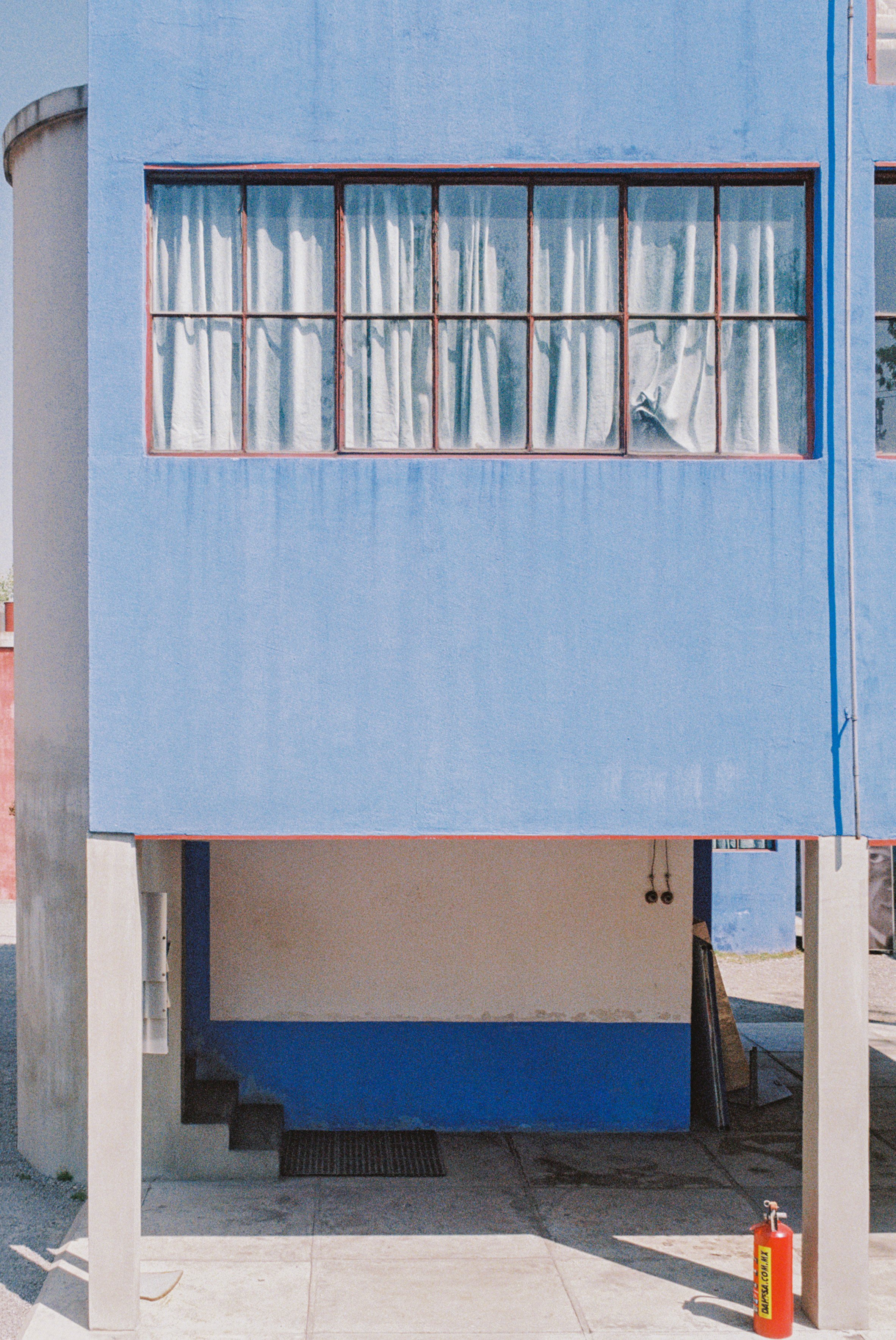
One building has a blue exterior that is accented by pink window frames and rails. The other is pink and white, and has several geometric shapes, including triangles and cylindrical forms, integrated into the design.
Rows of cacti planted around the properties are another nod to Mexican design and landscape.
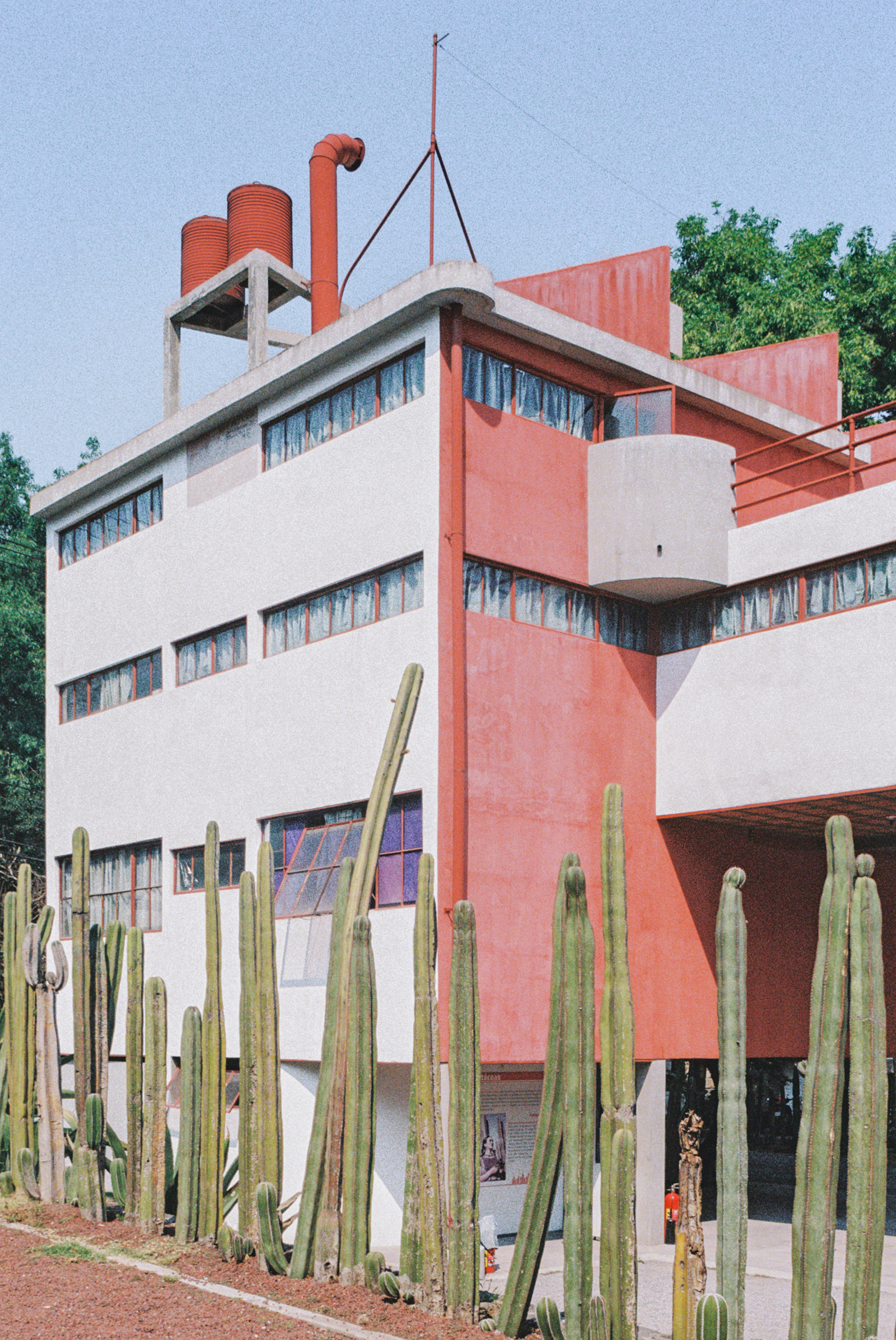
Rivera resided in the house from 1934 until his death in 1957, while Kahlo alternated between the O'Gorman-built residence and her Casa Azul.
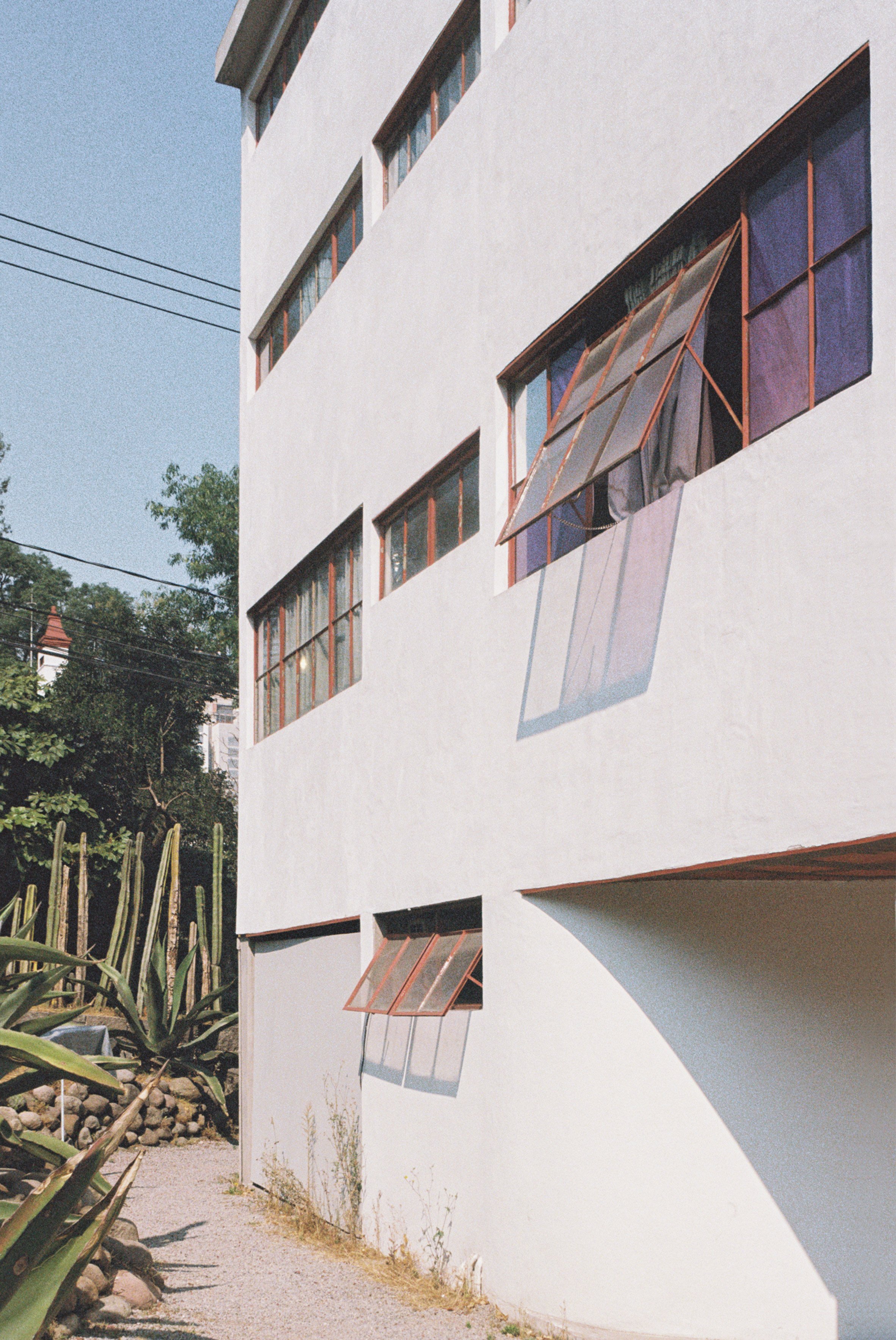
In 1981 the National Institute of Fine Arts obtained the building from Rivera's daughter. After decades of restoration it opened as the Diego Rivera and Frida Kahlo House-Studio Museum in 1997. In 2012, the institute also acquired O'Gorman's father's house and turned it into a museum too.
O'Gorman was born in Mexico City in 1905 and died in 1982. He is attributed with bringing functionalist modernist architecture to Mexico.
A photo series of the UNAM campus by Yueqi Jazzy Li includes imagery of O'Gorman's Central Library, another famous project completed by the architect in Mexico City.
The post Modernist red house Juan O'Gorman designed for his father is captured in photos appeared first on Dezeen.
https://ift.tt/39s1zyA
twitter.com/3novicesindia
No comments:
Post a Comment