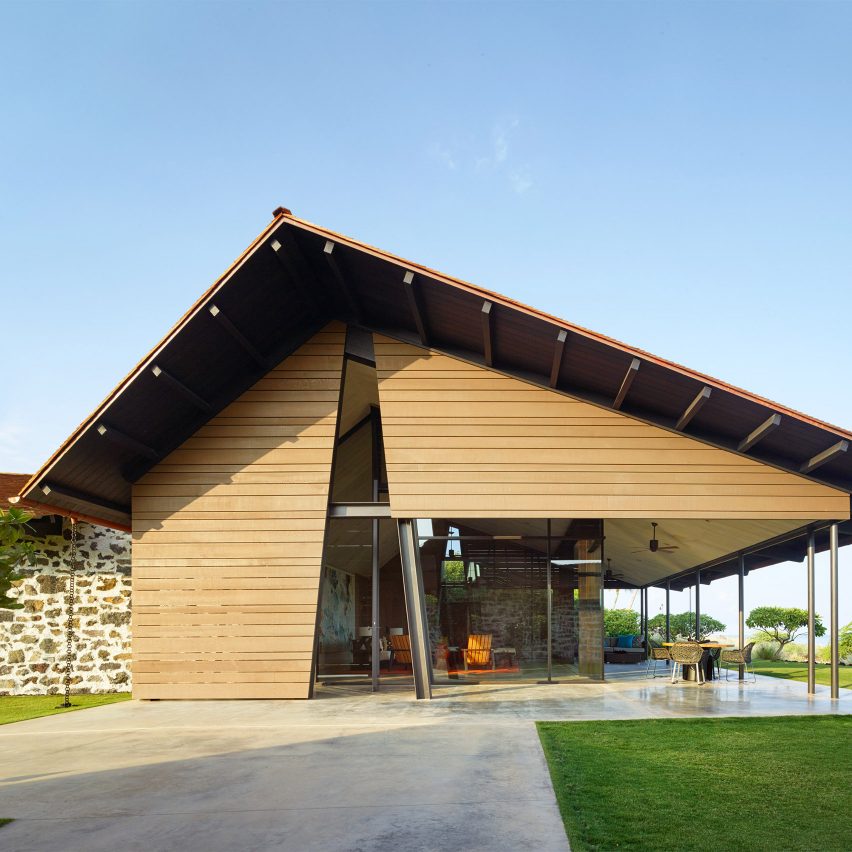
Large pitched roofs top the volumes of this Hawaiian house, which US firm Walker Warner Architects designed to "strike a balance between modernity and tradition".
The 4,800-square-foot (445.9 square metres) home is located on Hawaii's Big Island, atop a hill overlooking the Pacific Ocean and the neighbouring Island Maui. Native grasses cover the lush site and surround the home.
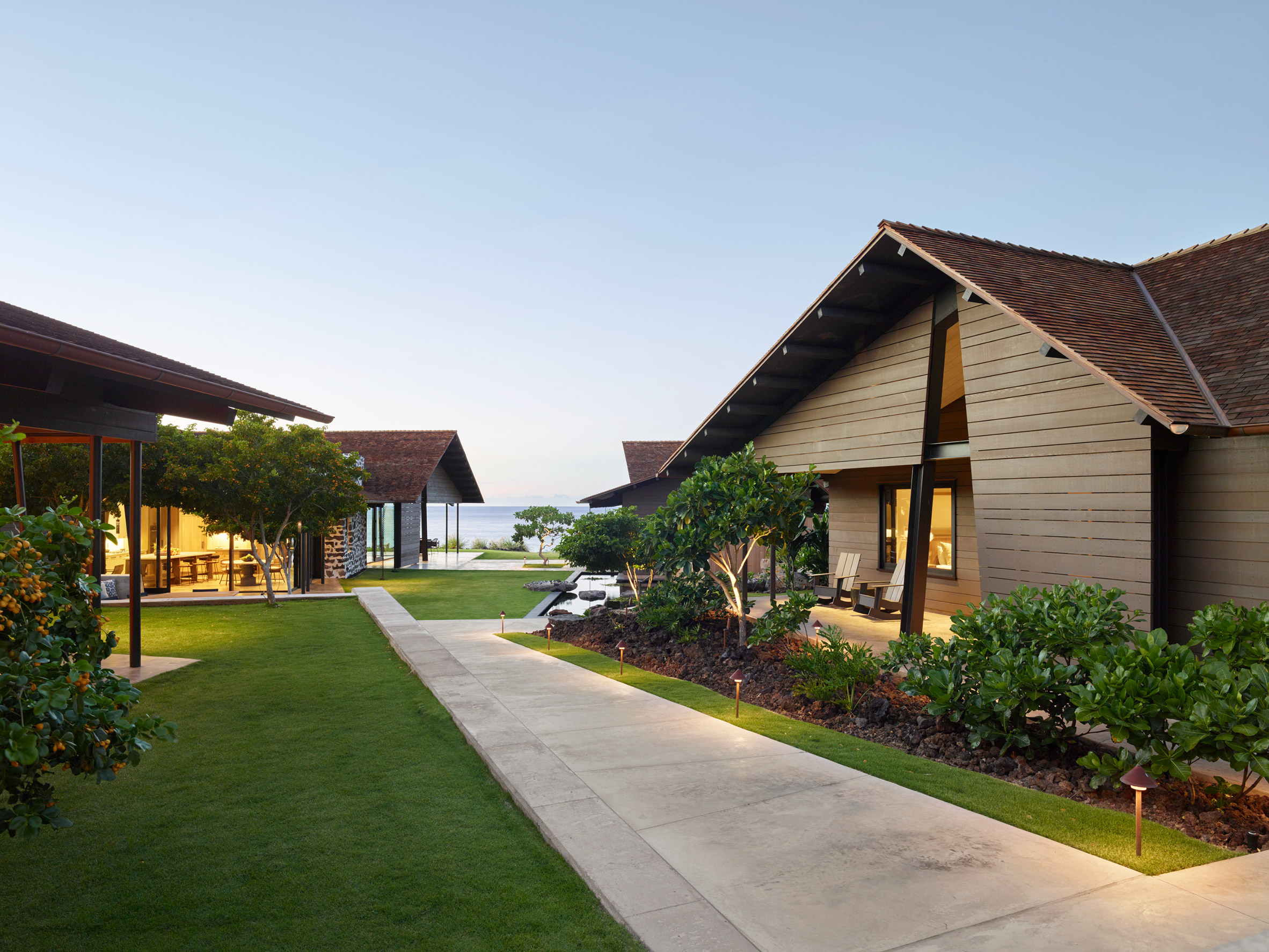
Four wood-clad volumes define a central courtyard to draw on the arrangement of traditional Hawaiian architecture.
The design of the houses also takes cues from the country's hale shelters, wooden houses with pitched thatched roofs that met the ground.
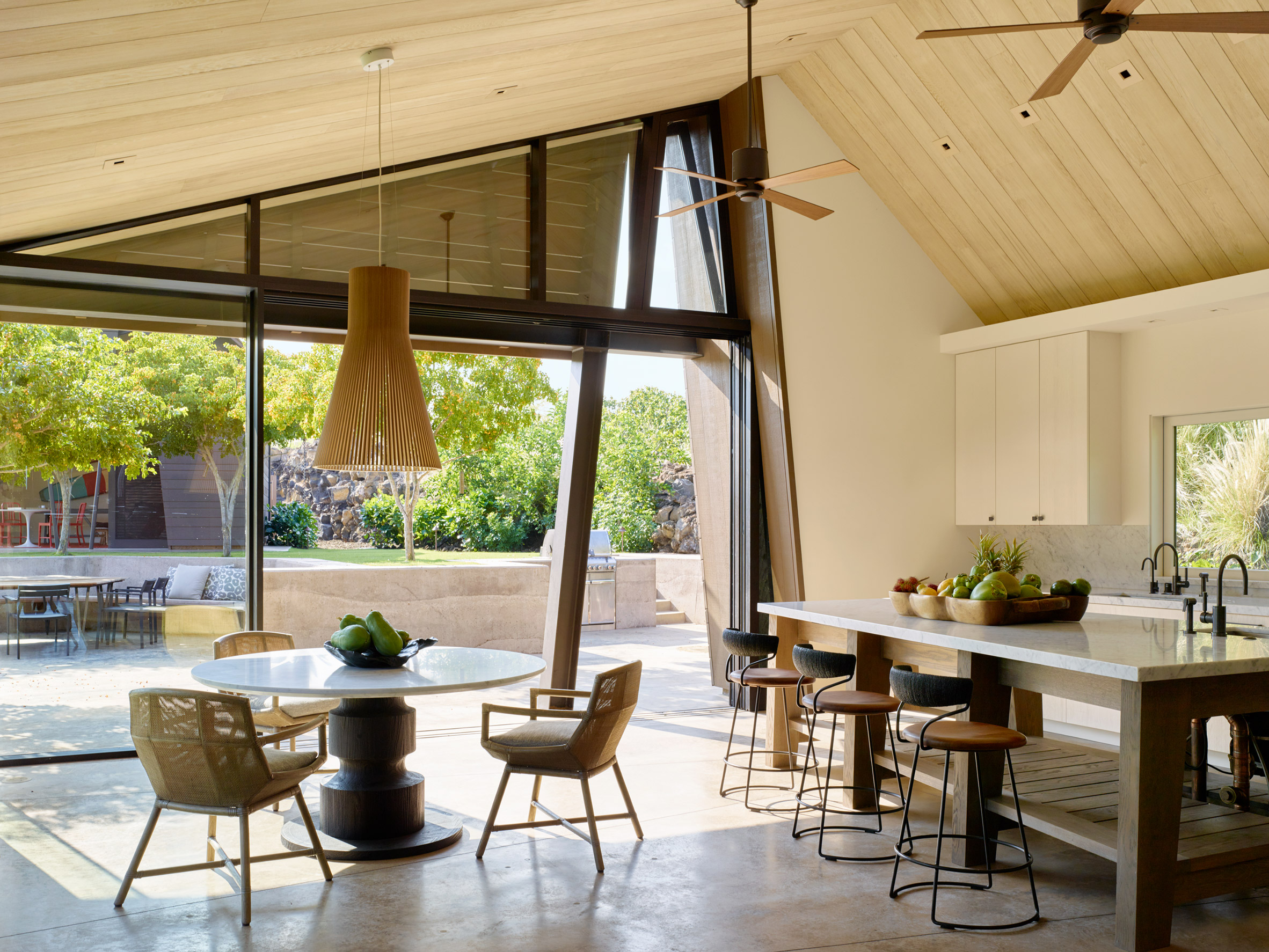
Walker Warner Architects said it designed the property to "strike a balance between modernity and tradition". To achieve this, it used the traditional references with contemporary forms and materials.
"The composition of canted steel columns, steep-pitched roofs, and rhomboidal window and door openings represent a contemporary interpretation of early Hawaiian shelters," said firm principal Greg Warner.
"They're like modernist lean-tos."
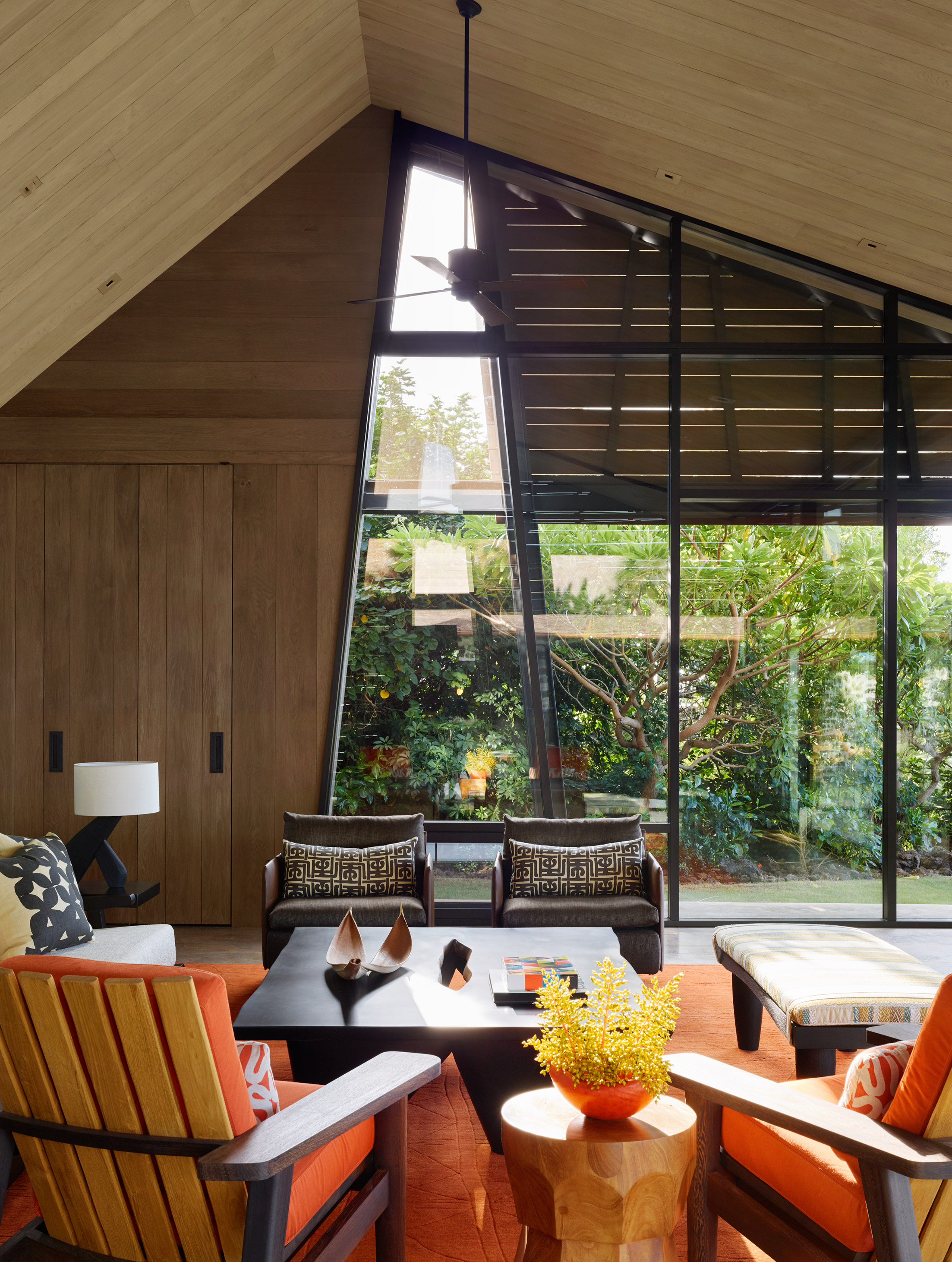
In Makani' Eka house, the firm used western red cedar for cladding and the roof shingles because it can resist heat, moisture, and insects that are typical to the climate. Stained sapele mahogany is used for the window frames.
The first volume seen from the site approach contains a garage and recreational room. The latter features a glazed corner with sliding panels that open onto the central courtyard.
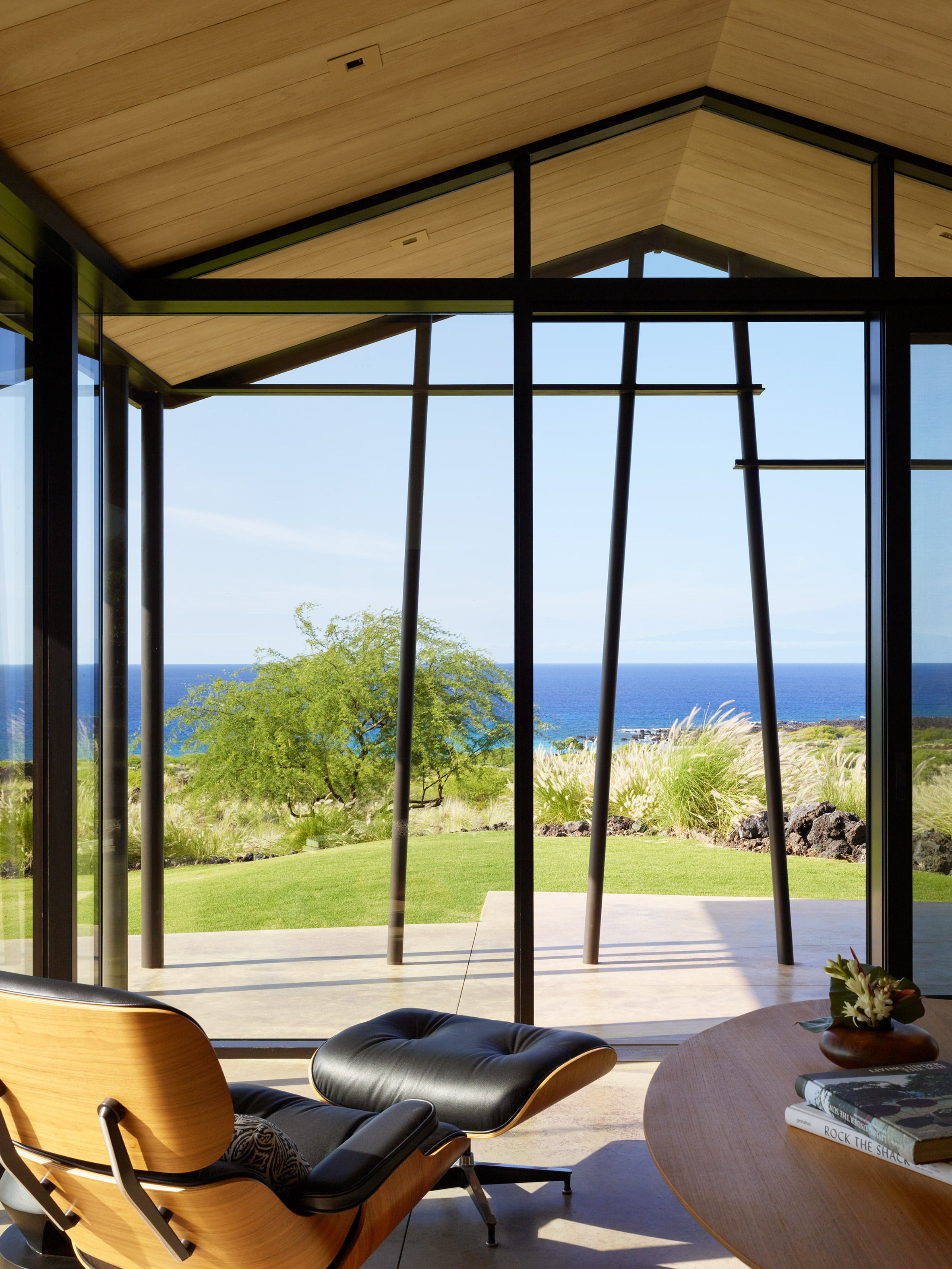
Two of the other structures contain bedrooms. The guest suite is located across from the recreational room and garage, while the master suite is closer to the back of the property, offering the best views of the ocean and landscape.
The master suite also includes a private courtyard and a library. This area is a short walk away from the communal volume, which hosts the home's kitchen, living and dining room.
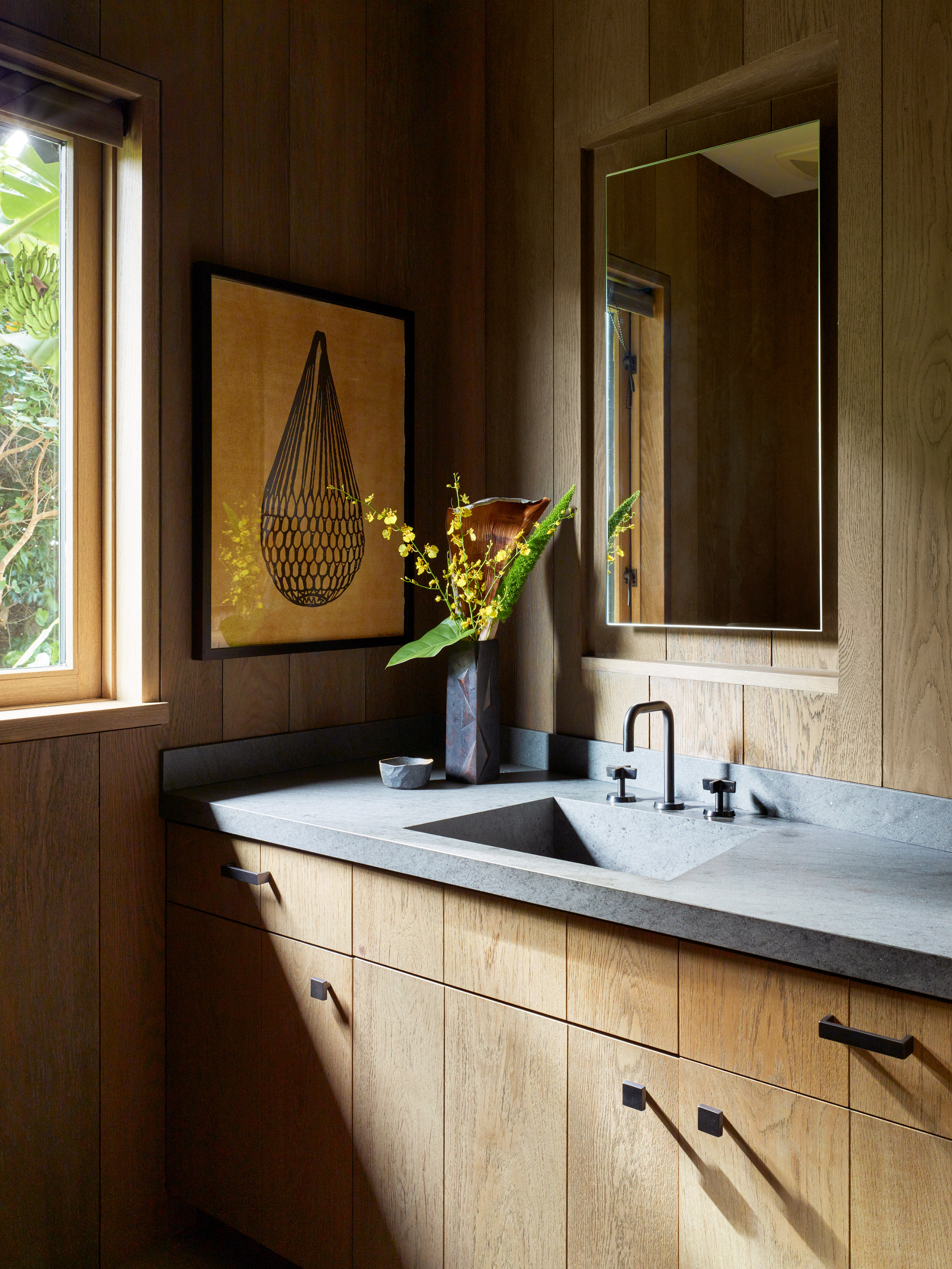
A glass-enclosed living room provides ocean views and connects to a generous patio covered by the structure's overhanging roof. This connects to the kitchen and dining room.
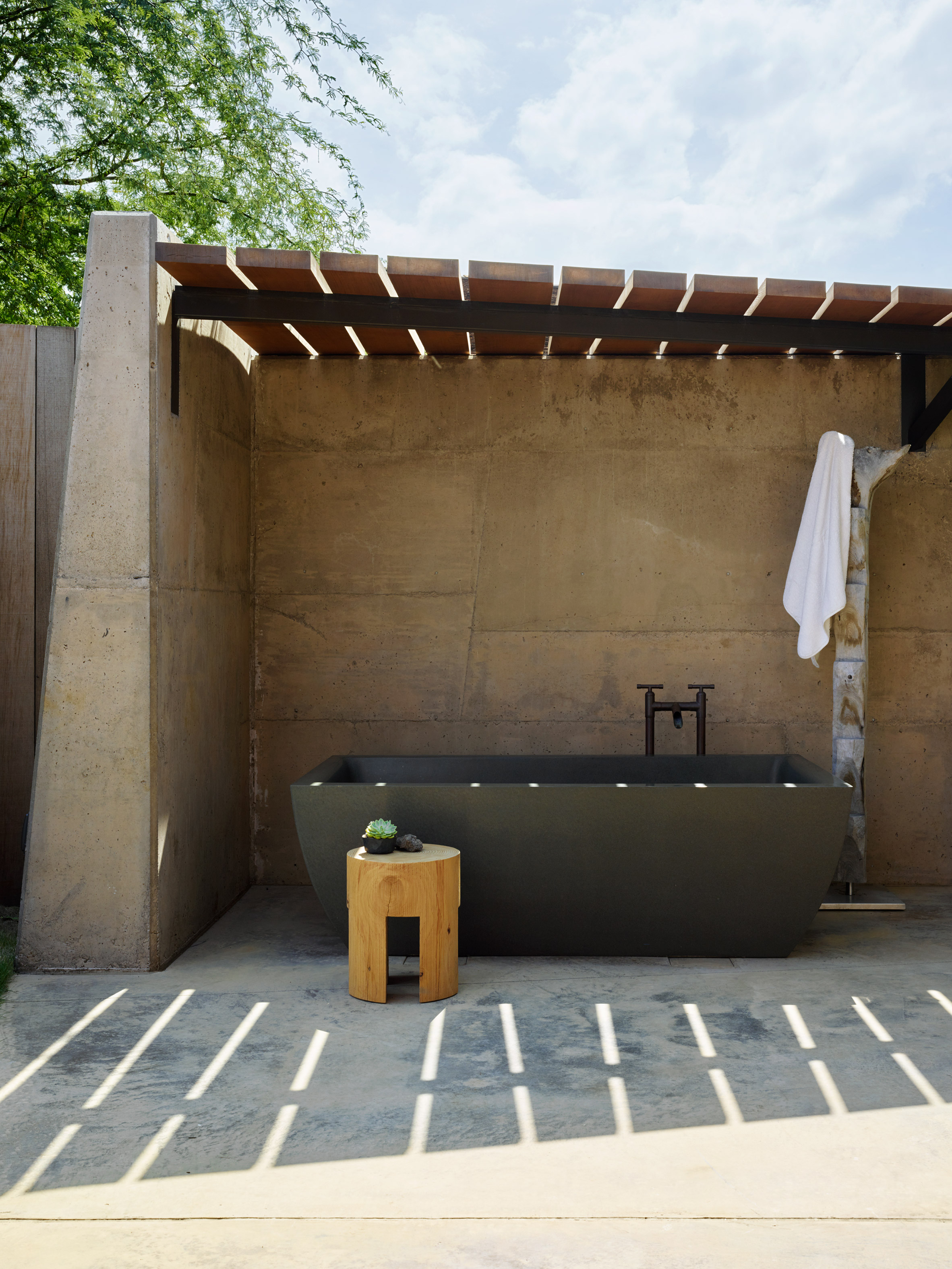
The interiors were completed by Philpotts, a studio with offices in Honolulu as well as San Francisco. It used vibrant fabrics and tropical accents to complement pale wooden surfaces on walls and ceilings.
"Philpotts-Miller sought to capture the 'adventurous nature' of the clients," said Walker Warner Architects.
"The use of colour is very playful and dynamic," Philpotts partner Marion Philpotts Miller added
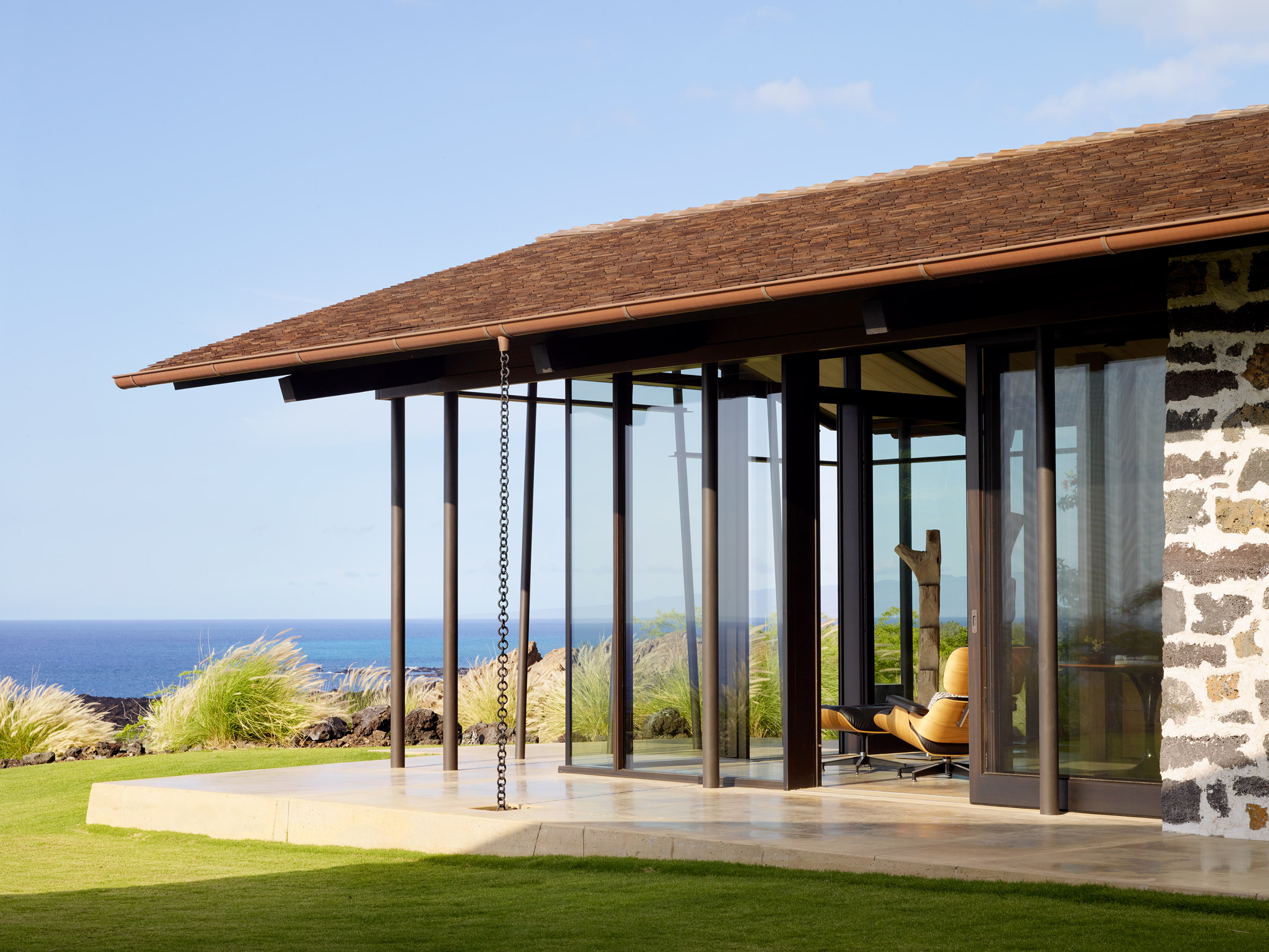
Other projects in the Pacific State of Hawaii include a home that is designed with the aim to capture more water and energy than is consumed by its residents and a home spanned by a massive, angular roof by Johnston Marklee Architects.
Photography is by Matthew Millman.
Project credits:
Architecture: Walker Warner Architects. Greg Warner, David Shutt, Rob Campodonico, Anja Hämäläinen, Boyce Postma, Rina Wiedenhoeft
Interiors: Philpotts Interiors
Landscape: David Y Tamura Associates
Lighting: Lighting & Engineering Integrated
Structural engineer: Hayes Structural Design
MEP: Mark Morrison Mechanical Engineering
Civil engineer: Kona Wai EngiNeering
Cabinetry and woodwork: Arc Wood & Timbers; Na Kalai La'au Woodshop
General contractor: Oakes Management
The post Walker Warner Architects takes cues from traditional Hawaiian shelters for Makani' Eka house appeared first on Dezeen.
https://ift.tt/2HvYBO2
twitter.com/3novicesindia
No comments:
Post a Comment