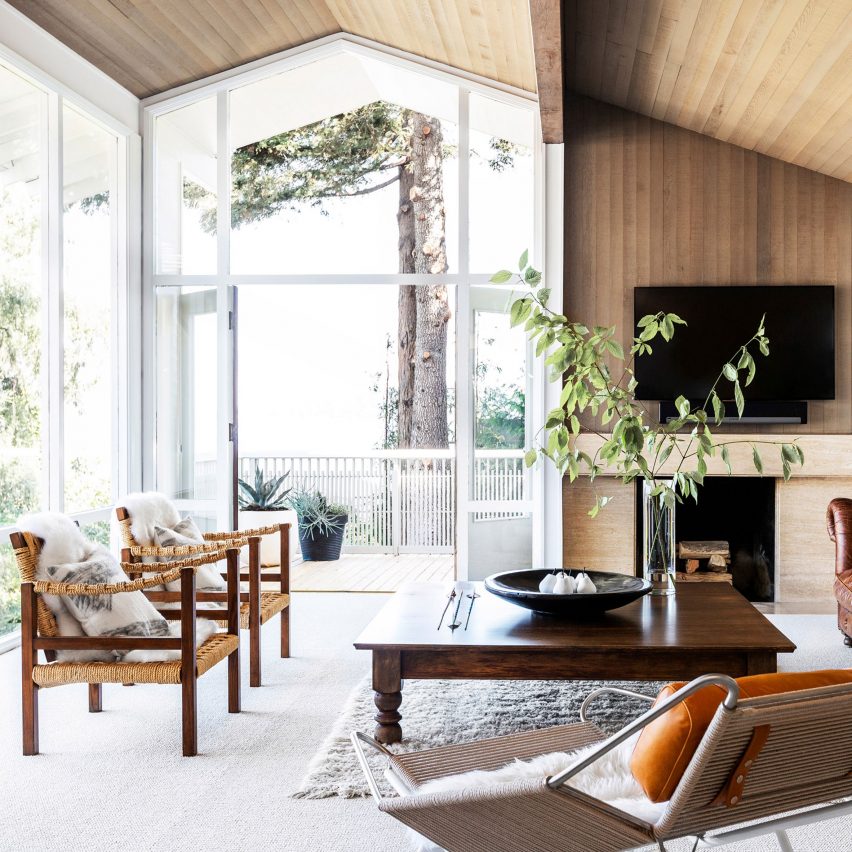
A rooftop deck, an overhauled kitchen and ample glazing are among the notable features in a 50-year-old dwelling in Washington that has been renovated by US firm Wittman Estes Architecture + Landscape.
The project, Mercer Modern, takes its name from its location – Mercer Island, a land mass in a freshwater lake just west of Seattle. Nestled into a hillside, the two-storey house is afforded views of the water and the city skyline.
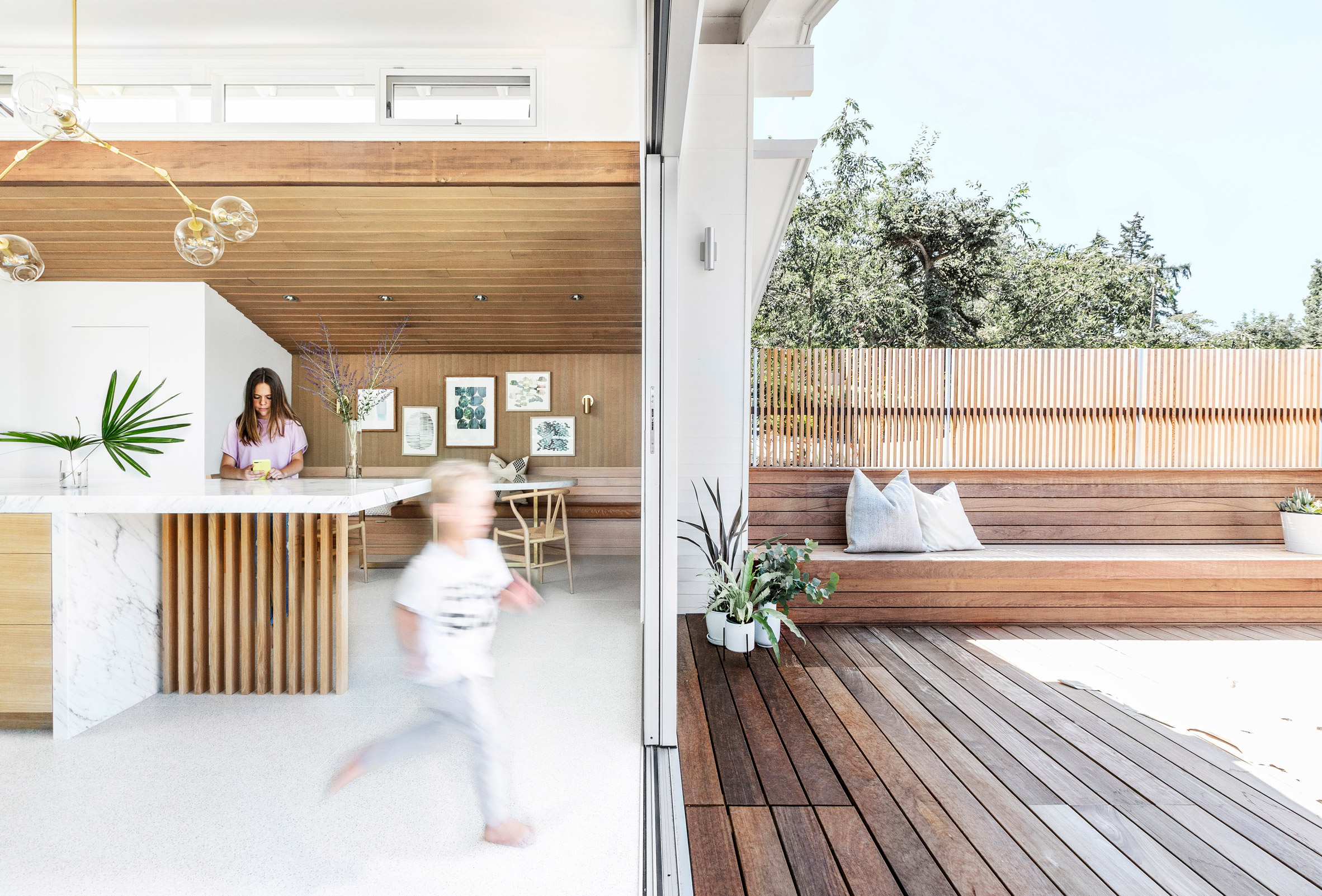
Designed by local firm Wittman Estes Architecture + Landscape, the project involved updating a 3,760-square-foot (349-square-metre) house that dates to 1969 and was originally designed by architect Reid A Morgan. Its overall layout was "out of sync" with the living preferences of the clients – a couple with two young children.
In particular, the clients, Melanie and Matt Owen, desired a home with a casual atmosphere and a fluid connection between the interior and the surrounding terrain. Melanie hails from Southern California, and her design sensibilities are strongly influenced by surfer culture and beach living.
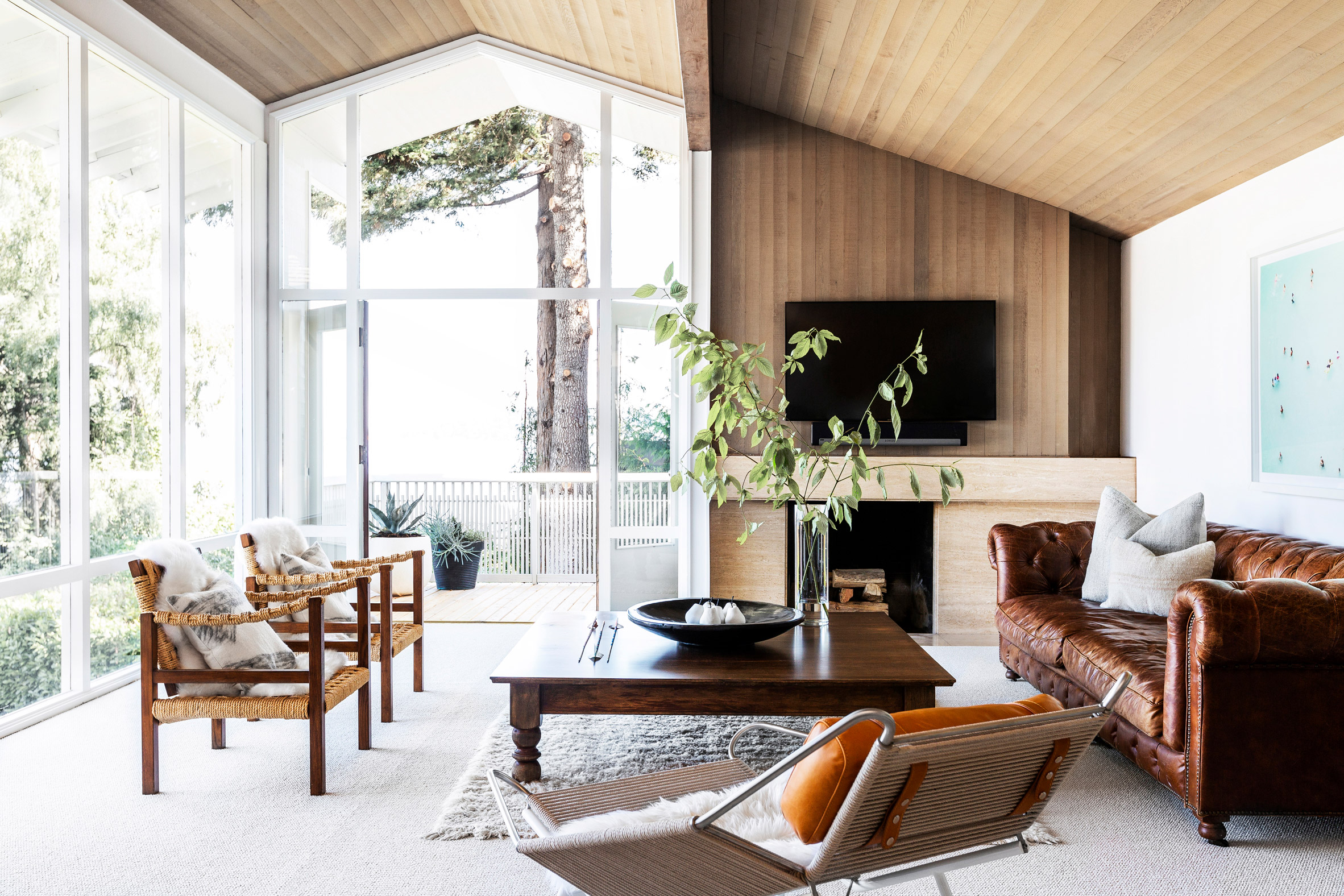
"The original house had great bones but was disconnected from the outdoors and expansive property," said architect Matt Wittman in a project description. "We wanted to give the family a way to live outside and connect with their Southern California roots."
The design team made significant modifications both inside and out. Windows and doors were replaced in certain areas, new exterior lighting was installed, and facades were painted a creamy white. Where necessary, old columns and beams were replaced with steel columns and glue-laminated timber beams.
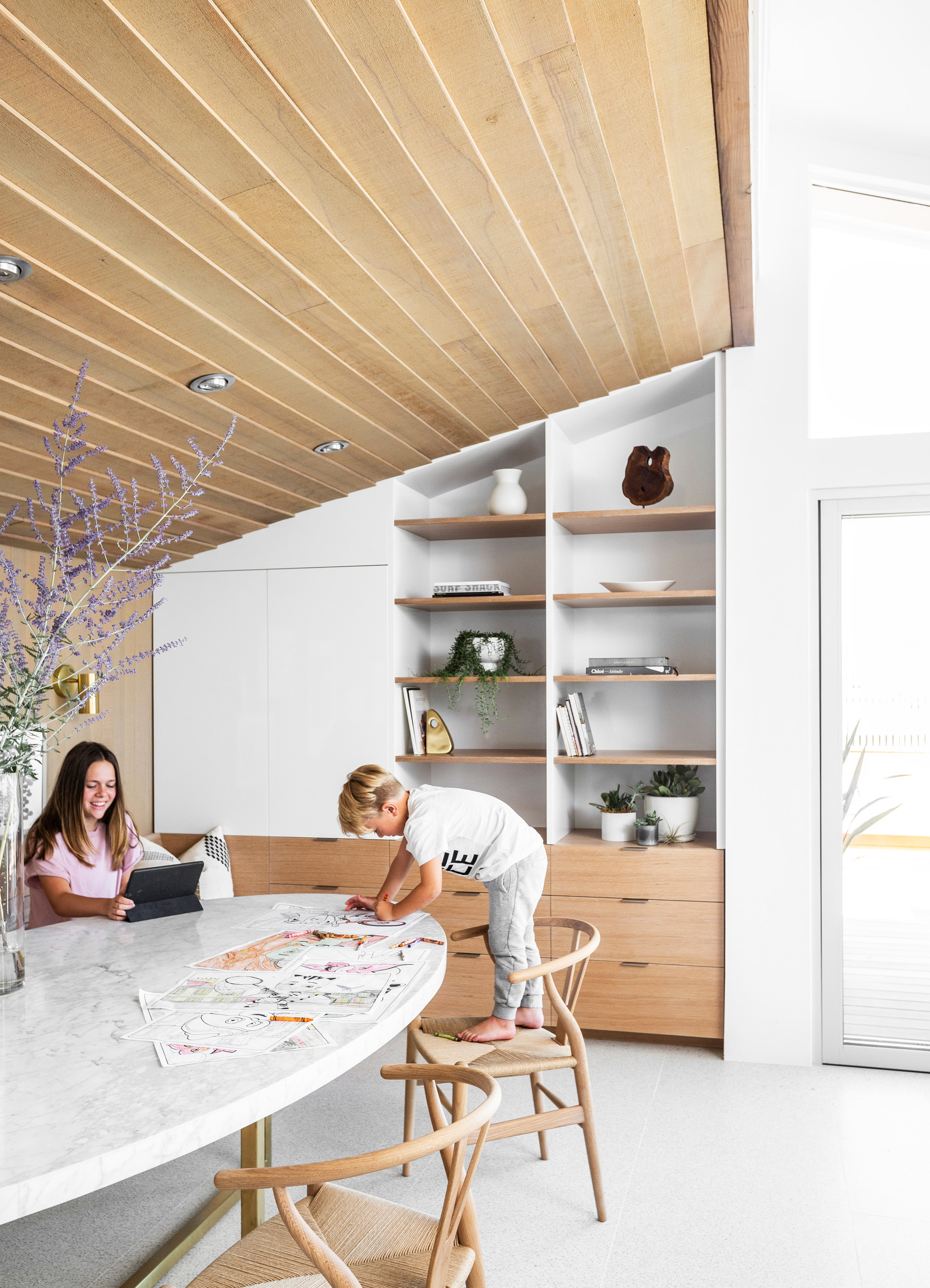
Atop a garage, the team created a new outdoor deck with built-in seating and ipe wood decking. Cedar slats surround the deck, allowing sunlight to filter through while blocking views from neighbouring homes. A concrete-and-glass stair connects the elevated terrace to the backyard.
Inside the dwelling, rooms were made bright and airy through the removal of walls and the addition of glazing, along with the incorporation of light-toned finishes and decor. The team collaborated with the clients – both of whom work in the fashion industry – to create a material palette that was a "hybrid of Southern California modernism and Pacific Northwest woodcraft".
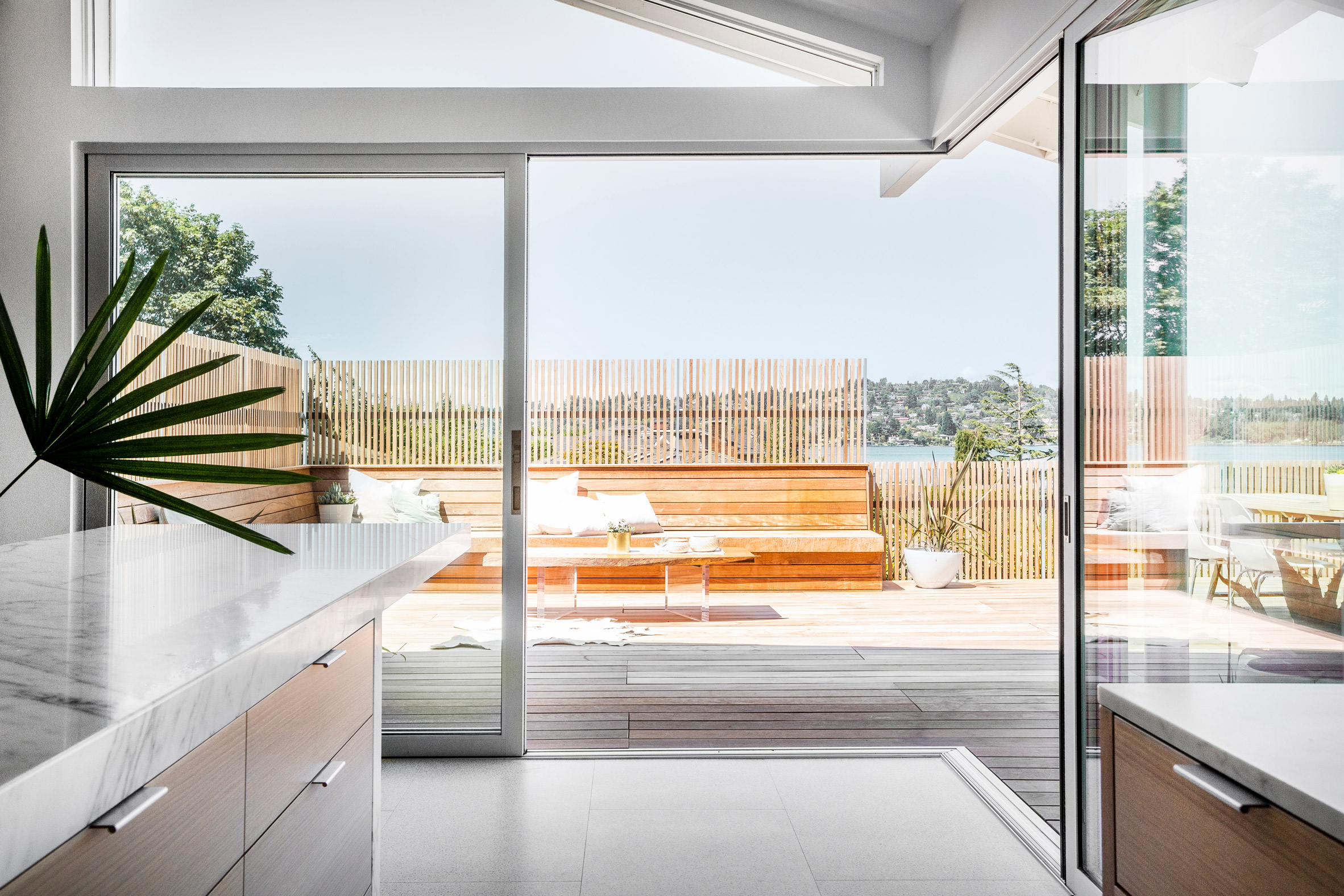
The top floor encompasses the public zone, master suite and an office, while the lower level contains private areas and the garage. The first round of interior renovations was largely focused on the dining area and kitchen. Work on additional rooms – along with outdoor spaces, including a pool terrace – is now in progress.
On the top level, the team removed a partition between the kitchen and dining room, establishing a better flow. The kitchen was gutted and reconfigured to provide a seamless connection to the elevated deck. Glazed, sliding doors enable the corner of the room to fully open up.
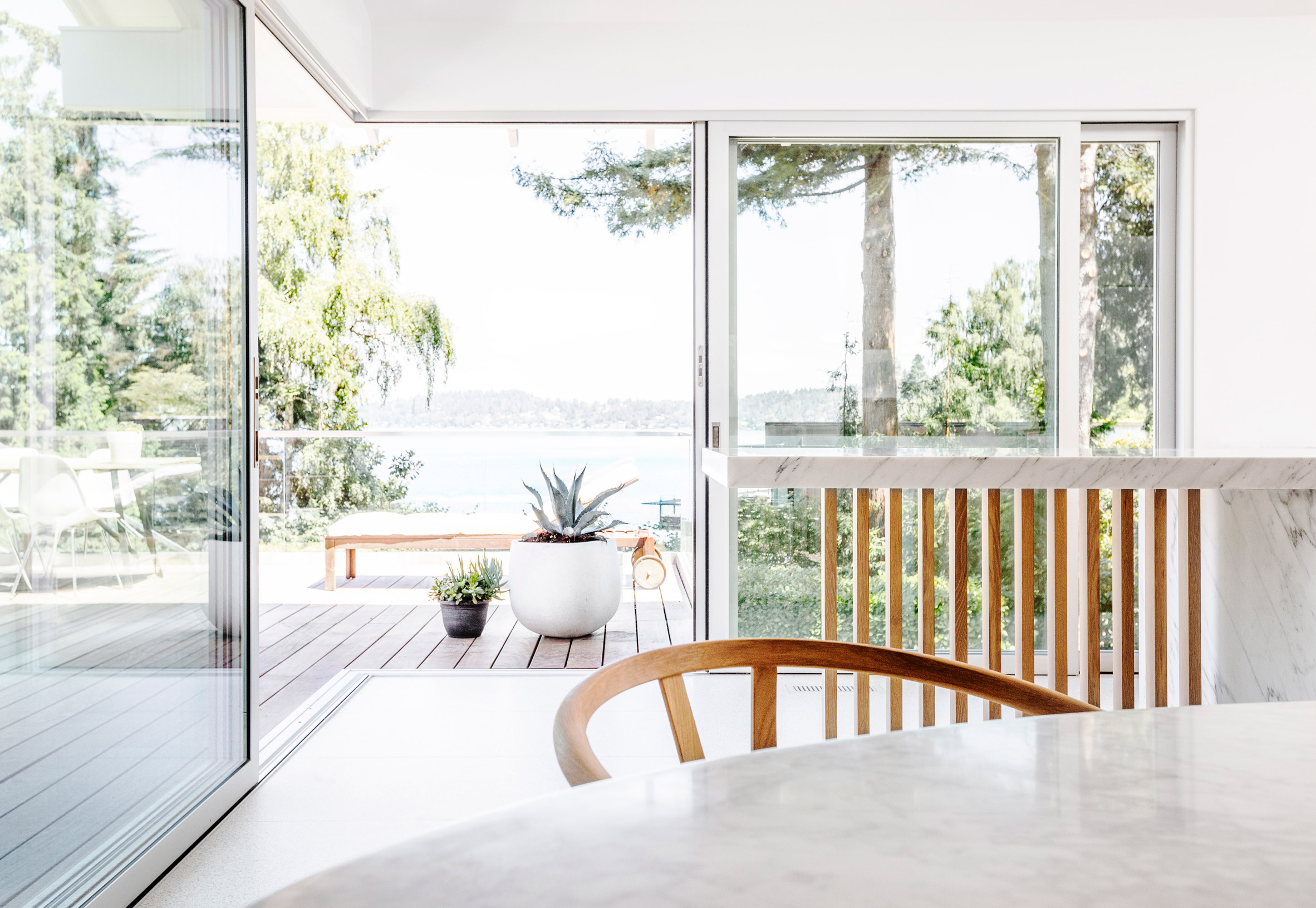
"The original layout was inwardly focused and lacked a connection to the outdoors," the team said. "All the appliance locations were moved to new locations, interior walls were removed, and new open-corner, multi-slide doors were added where there were walls previously."
The revamped kitchen features a Carrara marble island, white oak cabinetry and terrazzo tile flooring. Leather cushions line a built-in banquette, with storage space hidden below the seats. The room's original cedar shiplap ceiling was sanded down and stained a lighter hue.
"The materials reflect the easy, relaxed nature of the redesign – opening up the heart of the home to not only the outdoors but also to natural, sustainable textures," the team said.
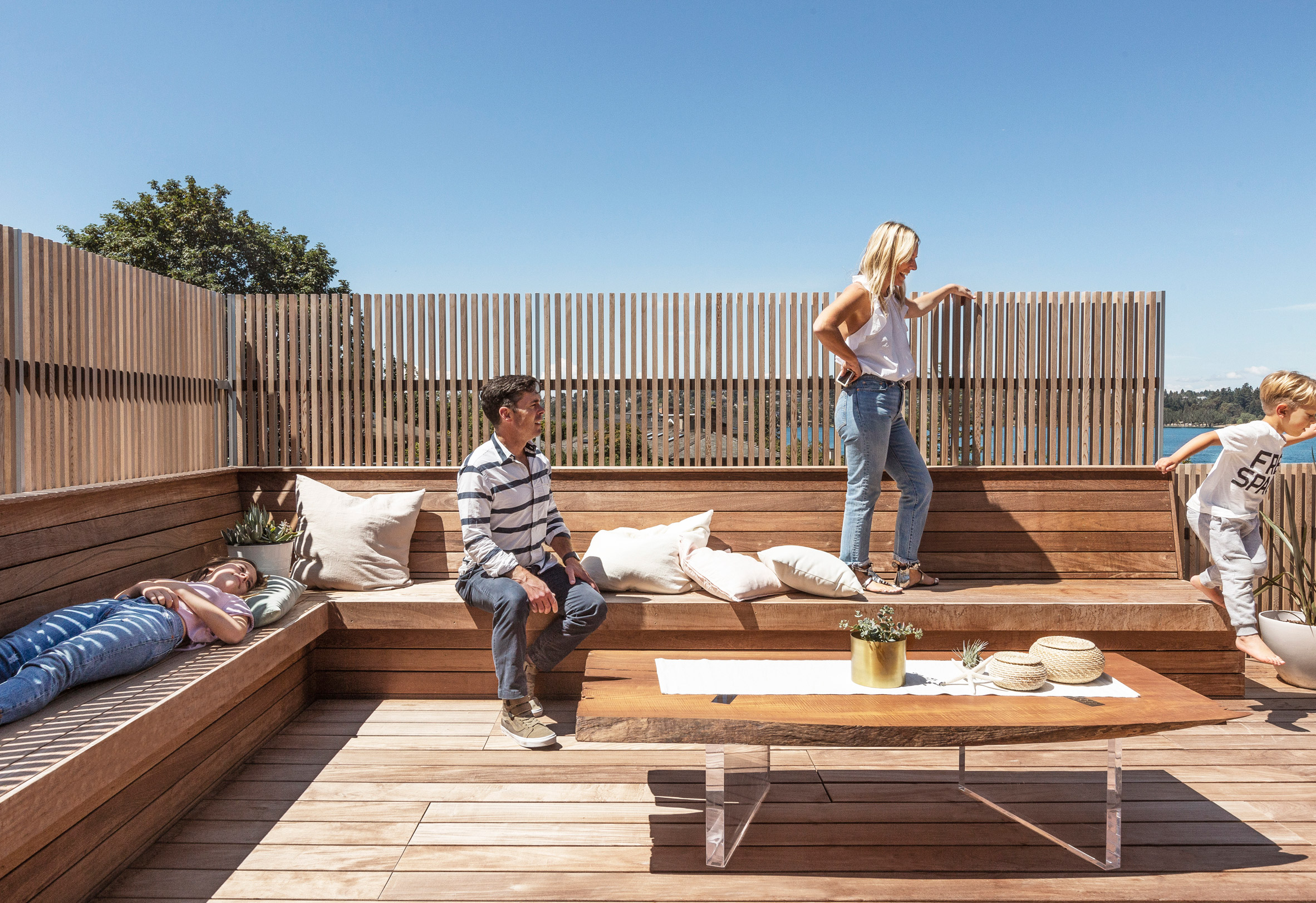
"The breezy and lightweight feeling of the material palette encourages the family to step outside and connect with the sunlight, all while enjoying the views of Lake Washington and the downtown Seattle skyline."
Wittman Estes was founded by Wittman and landscape designer Jody Estes. Other projects by the firm include a holiday home tucked into a coastal forest in Washington, and a studio building and Chinese-inspired courtyard in Seattle that was added to a 1940s home.
The firm also designed a solar-powered, prefabricated accessory dwelling wrapped in charred wood, which was created in collaboration with the Washington-based company NODE.
Photography is by Rafael Soldi.
Project credits:
Architect: Wittman Estes
Design team: Matt Wittman, Jody Estes, Hayley Snider
Structural engineer: Josh Welch Engineering
Builder: Ian Jones, Treebird Construction
The post Wittman Estes brightens up 1960s home in the Pacific Northwest appeared first on Dezeen.
https://ift.tt/389DnS5
twitter.com/3novicesindia
No comments:
Post a Comment