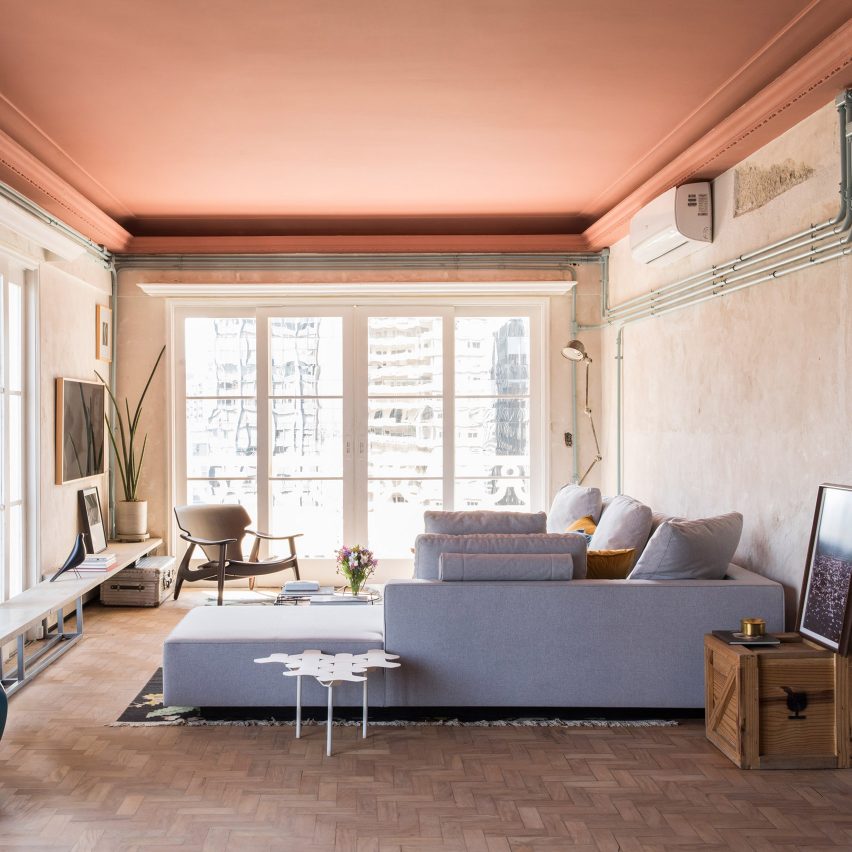
Exposed pipes painted pastel tones and a burnt pink ceiling are among the details Brazilian studio SuperLimão added during the renovation of an apartment in downtown São Paulo.
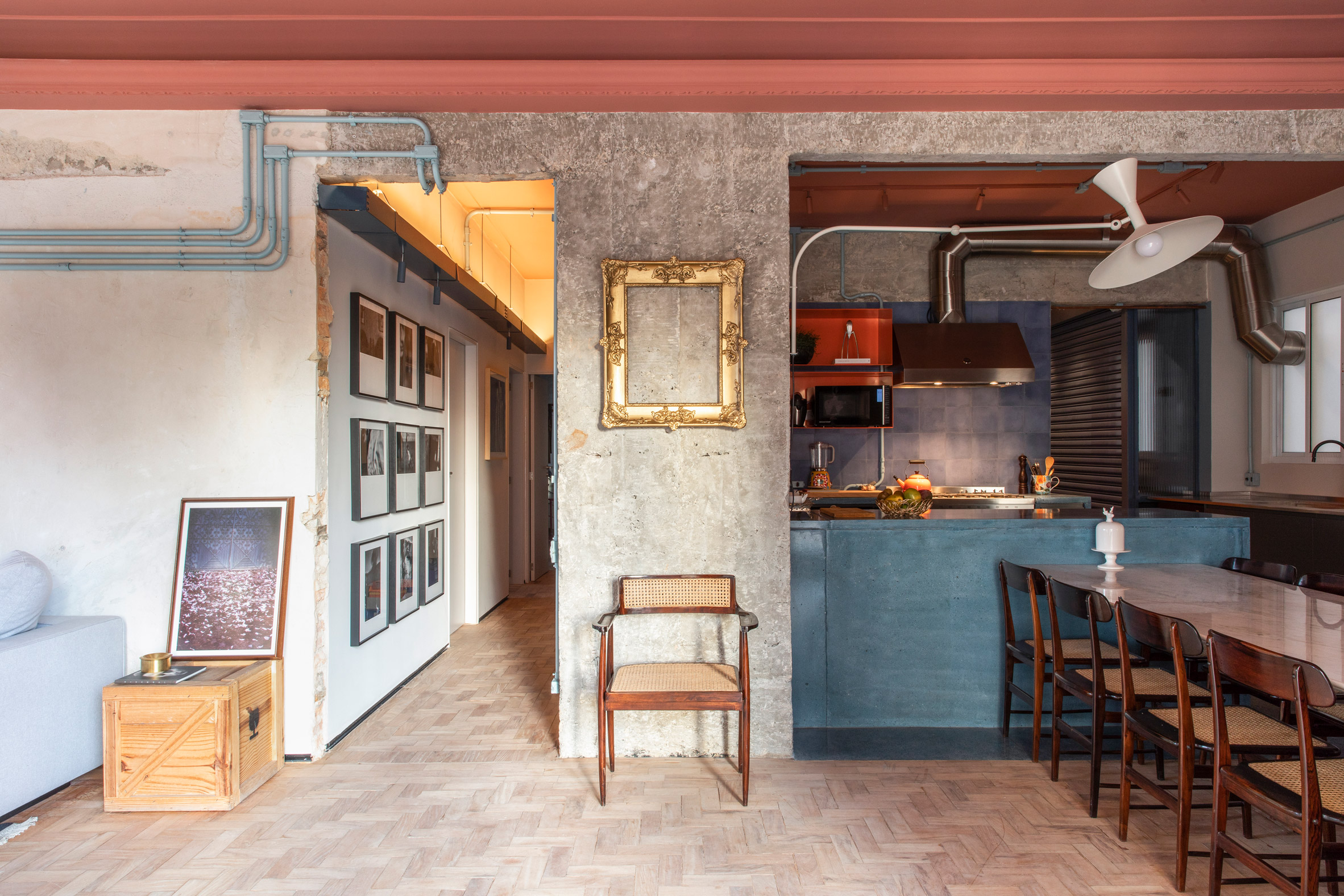
RF Apartment is located inside the modernist Saint Honoré Building building, completed in 1958 by Brazilian architect Artacho Jurado.
The local studio designed the renovation for a couple interested in art, architecture and photography who wanted to reconfigure the layout to make it better suited for hosting social gatherings.
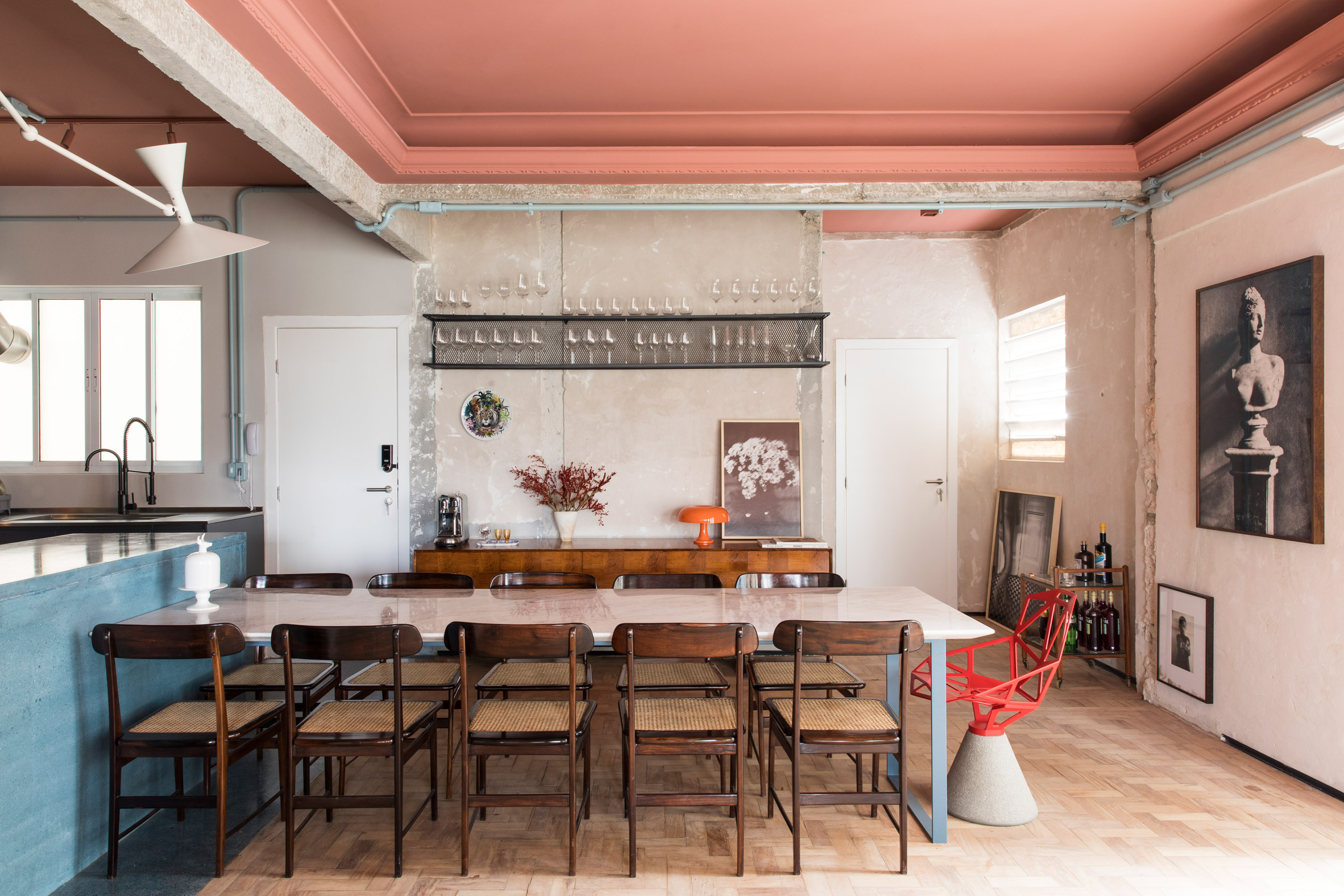
The architects responded by demolishing walls to a corridor to create a large open-plan living and dining room for entertaining.
Despite updating the former layout, the architects wanted to preserve many of the interior's existing historical elements. "The project sought to maintain the maximum of existing finishes to enhance the history of the place," said Super Limão.
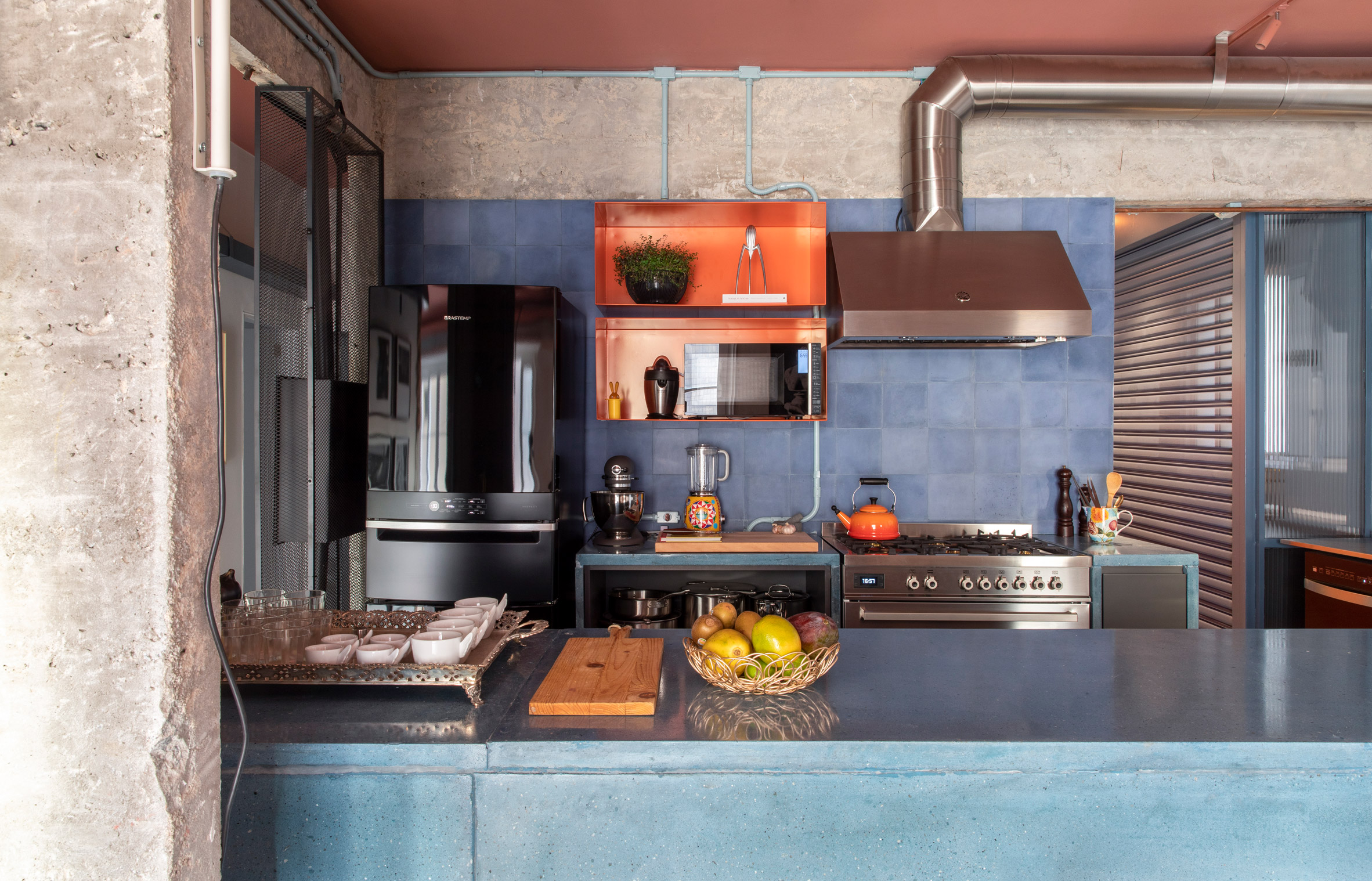
In the main living area stripped back surfaces reveal existing structures that the architects left untouched in the redesign. Edges of the entryways were also peeled back to leave large chunks of plaster and brick exposed.
A series of pipes fixed on the walls and ceilings are painted a pale blue-green colour, selected to keep the design in line with its original construction.
"For the colour palette we chose shades that dialogue with the time of construction of the building and with the building," the studio added.
The pastel colour contrasts with the burnt pink ceiling over the main living area, and the shades of blue used in the pigmented concrete countertop in the kitchen.
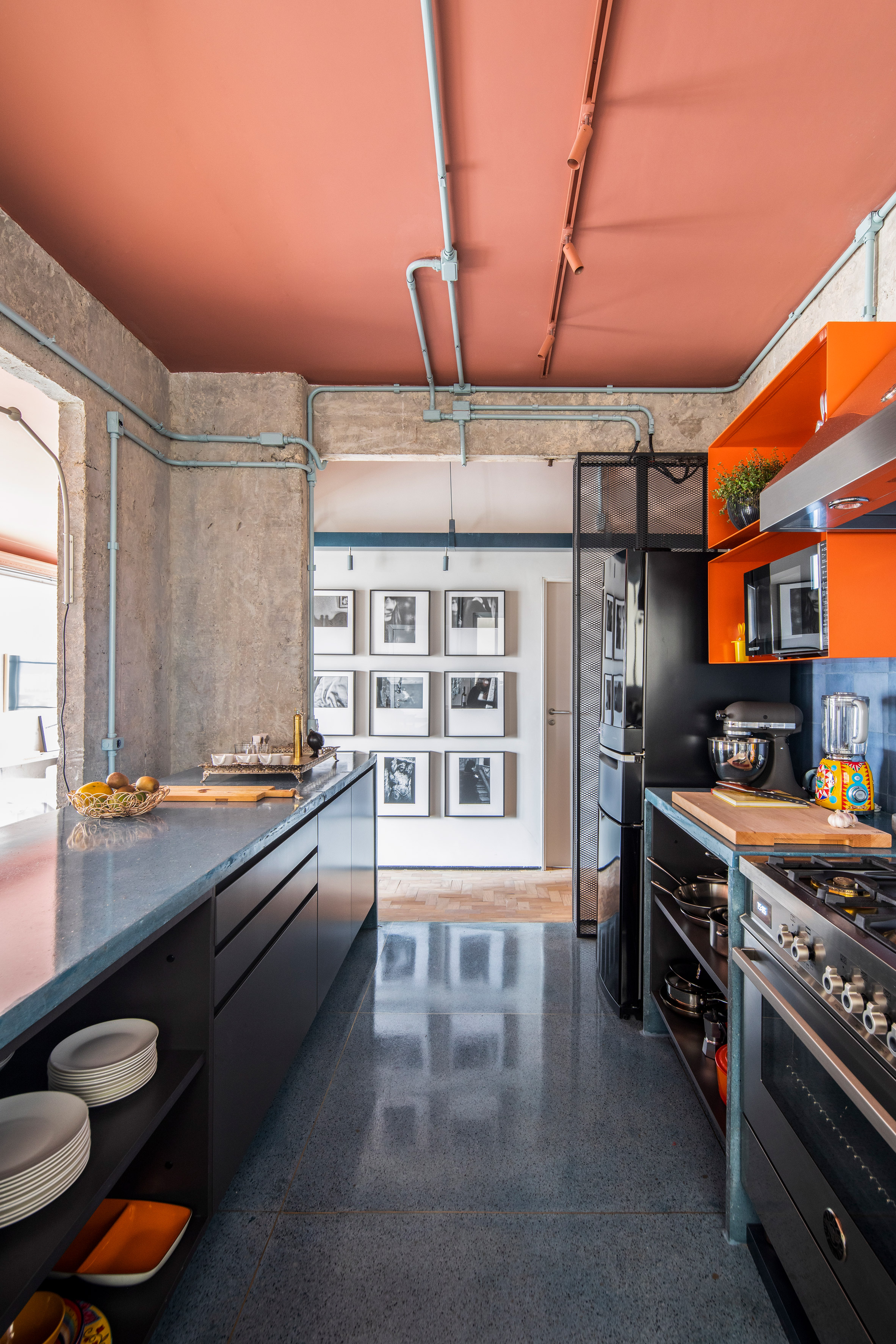
Glass doors that open to an adjoining patio and a series of large windows flood natural light into the main living space. Parquet floors, also part of the previous design, run throughout the apartment's interior.
An unmasked white brick wall features in the bathroom, where it was paired with contemporary white floor tiles and a countertop vanity.
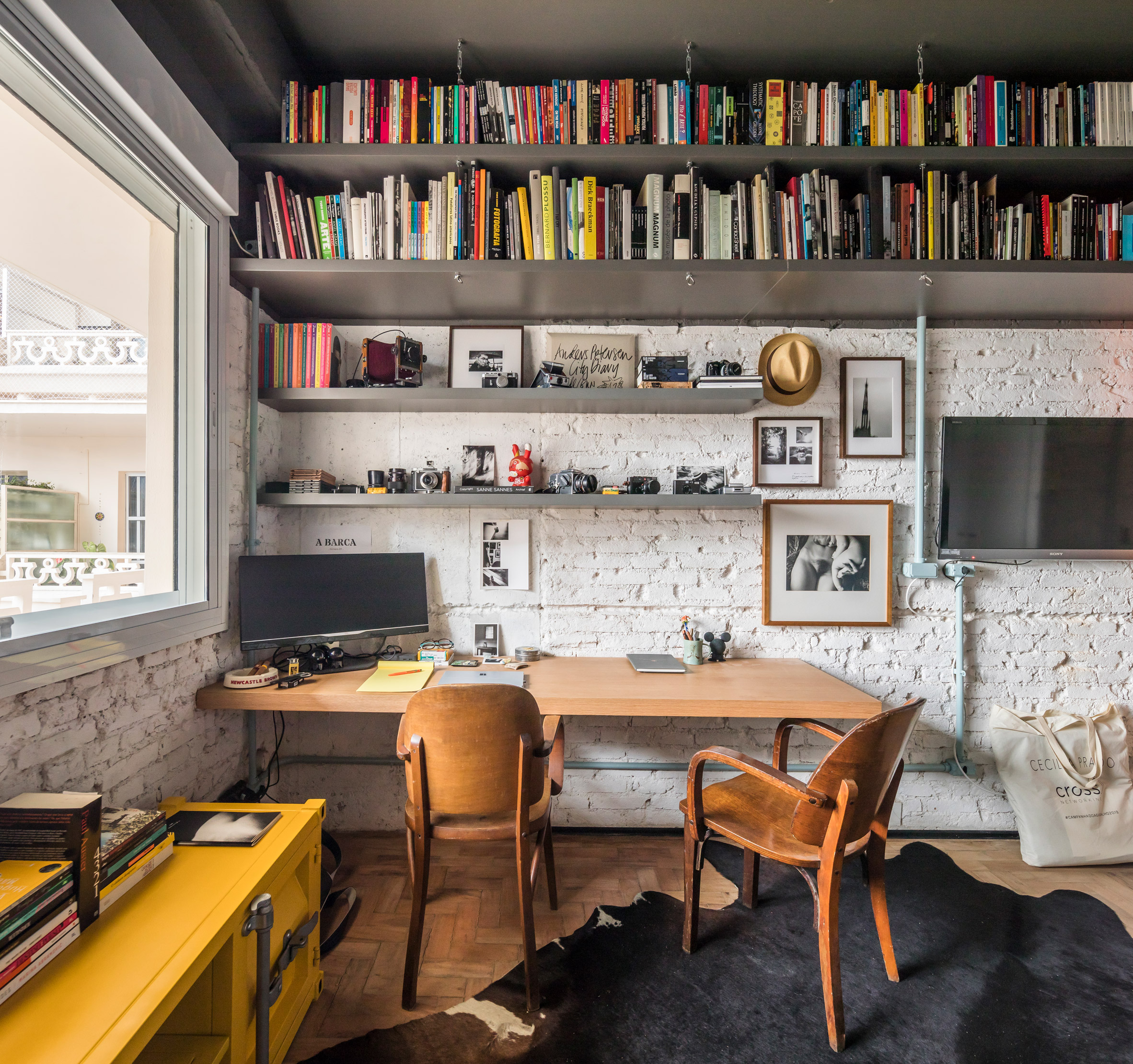
Additional elements added include metal shelving units, which attach onto the white brick walls in the office, a washed blue wallpaper in the bedroom and a garage-like door that pulls down to hide the sink counter in the utility room.
The studio chose an eclectic mix of furniture in the apartment. In the dining room, for example, it made a large white marble table that is accompanied by a mix of chairs – including designs by Brazilian designer Sergio Rodrigues and German designer Konstant Grcic.
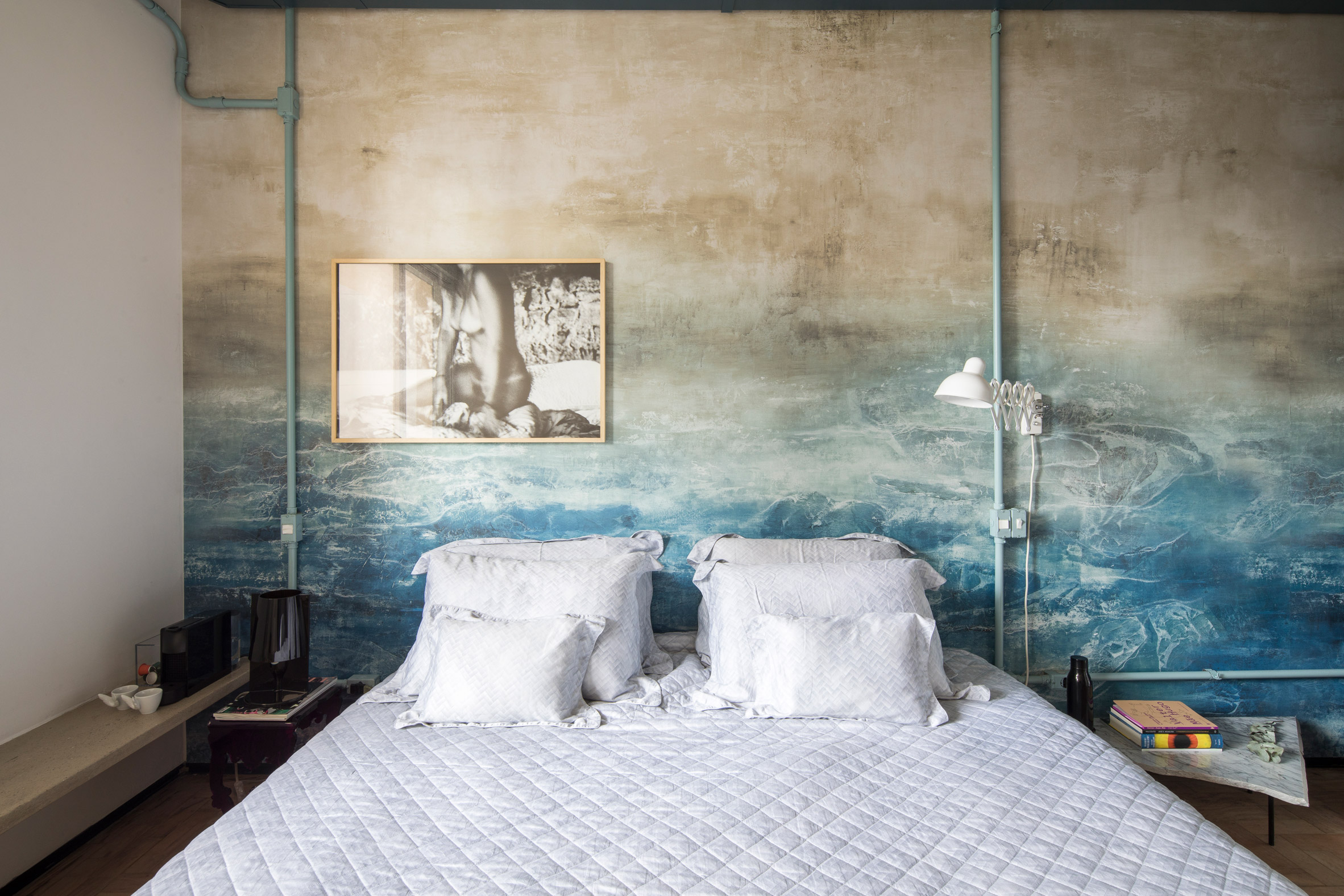
Super Limão has renovated a São Paulo apartment inside an Oscar Niemeyer building, leaving many exposed structural elements.
The Brazilian studio also recently completed a cave-like beer hall, with gabion walls, in southeastern Brazil.
Other apartment renovations in São Paulo, Brazil include AK Apartment by Rua 141 and Zalc Architecture, which converted an outdoor terrace into an indoor dining space, and a project by Pascali Semerdjian Arqitetos that added a rounded wooden bookcase to the existing concrete interior.
Photography is by Maíra Acayaba.
The post SuperLimão teams bold colours and historic elements in a São Paulo apartment appeared first on Dezeen.
https://ift.tt/2P1hSKj
twitter.com/3novicesindia
No comments:
Post a Comment