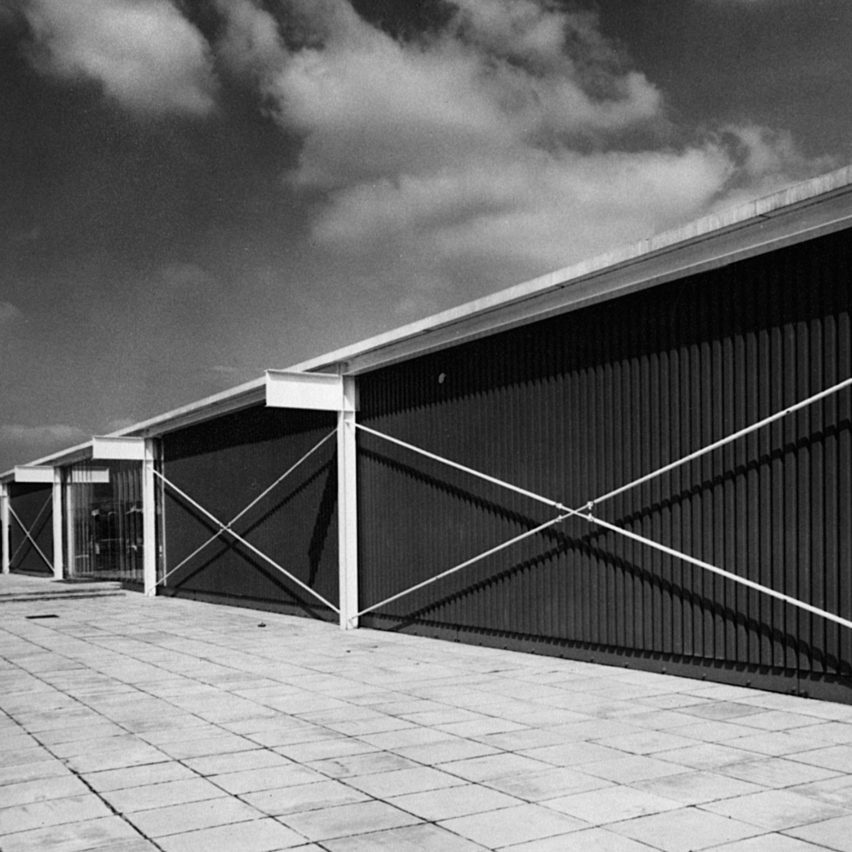
In this exclusive Dezeen video interview created as part of our high-tech architecture series, British architect Norman Foster reflects on his first high-tech building and how it shaped offices to come.
Named after the electronics manufacturer that commissioned the building, Reliance Controls was an industrial facility located in Swindon in south west England.
Completed in 1967, the building was the last project designed by Team 4, an architecture practice comprising Foster, Richard Rogers, Su Brumwell and Wendy Cheesman.
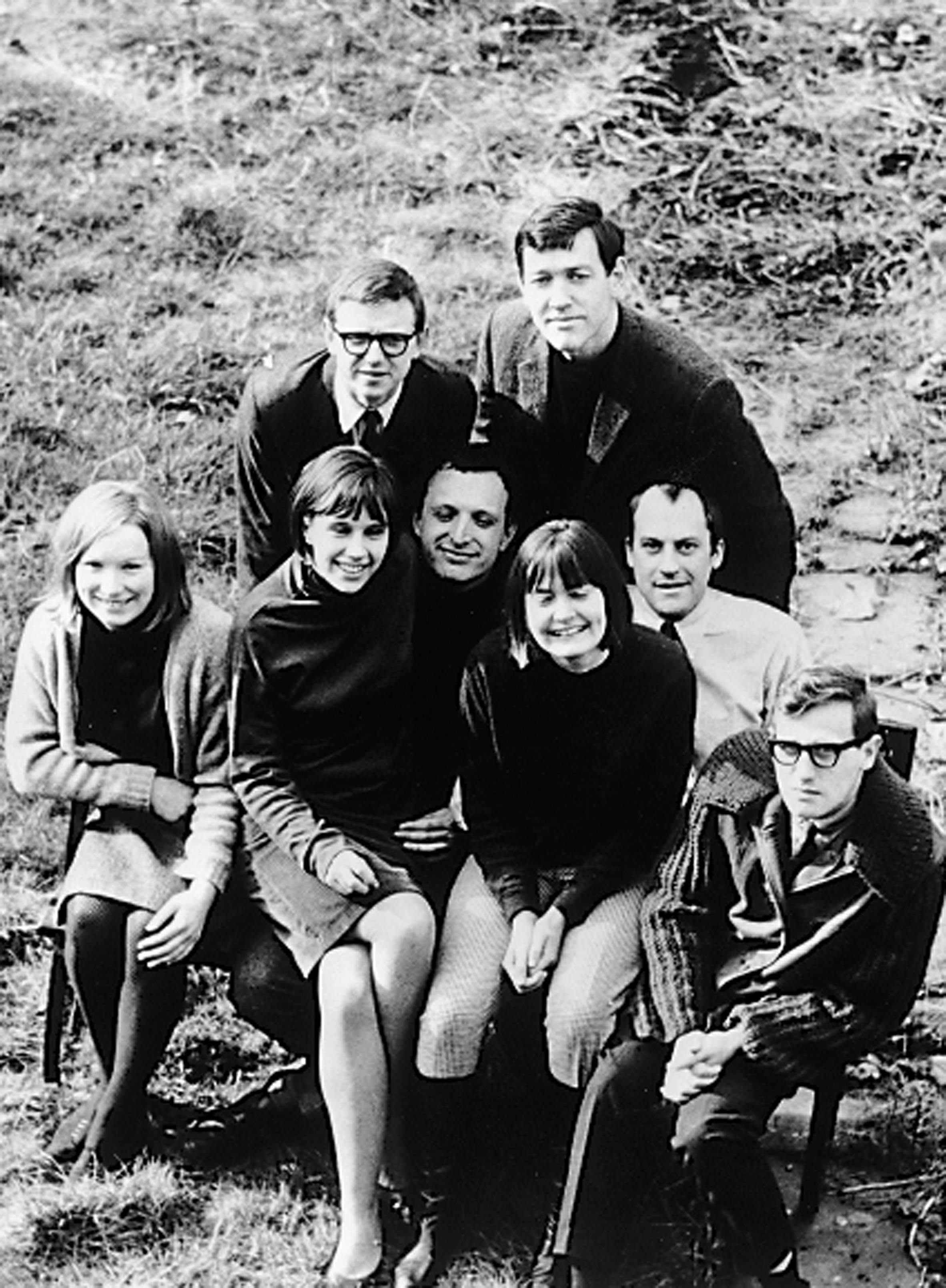
The single-storey rectangular shed, which was designed to house the company's factory and offices, was one of the first buildings labelled as high-tech – a style of architecture that Foster defines as a celebration of a building's functional components.
"High-tech is something to do with the expression of the technology – the means by which the building stands," he told Dezeen in an exclusive interview at his London practice.
"It's about the diagonals. It's about the cross bracing," he added. "It's about showing what is holding the building up, pushed to a metallic extreme."
The project drew on Team 4's experiences in America, where the four founding members met and studied together at Yale University.
"A number of us studied in America and travelled across America, where I was exposed to a whole series of subconscious influences," said Foster, citing American modernist design as the having the most impact.
"Whether it was the Greyhound bus with the ribbed, polished stainless steel or whether it was the Eames House, which was a catalogue assembly with expressed cross bracing," he said. "[These] influences rubbed off on our work as designers."
Traces of the landmark 1949 modernist home of architects Charles and Ray Eames could be seen in Reliance Controls' simple floor plan, external cross-bracing and visible structure throughout.
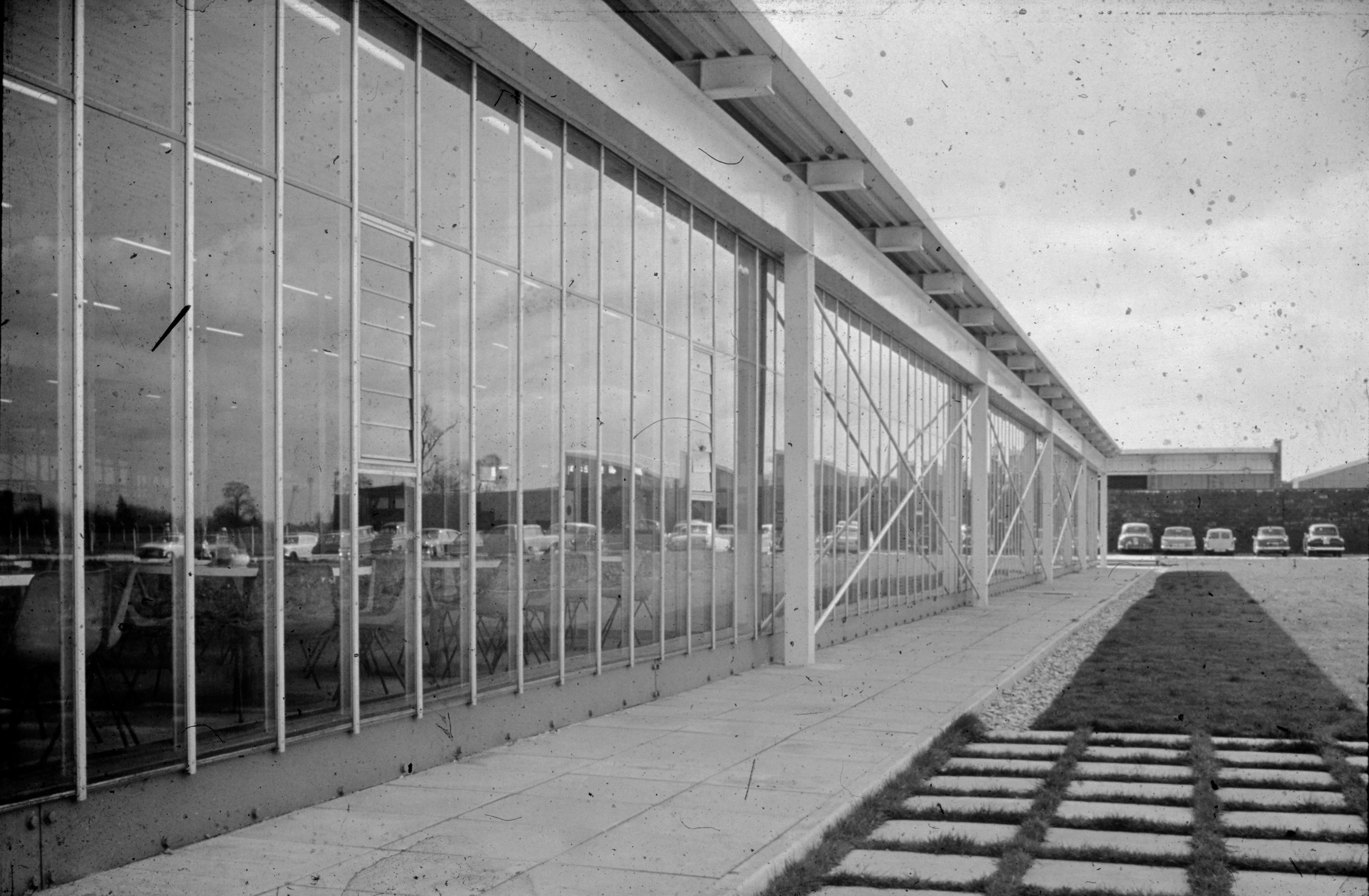
Designed with engineer Anthony Hunt, the rectangular box structure of Reliance Controls was based on a square 12.2 by 12.2 metre module. These 20 squares were arranged on a four by five grid.
"It's one of the few buildings where I can recall every dimension," said Foster.
"The secondaries were eight by eight. The bay was 40 by 40. It was 120,000 square feet," he said of the modular floor plan. "It was a very clear expression of the structure."
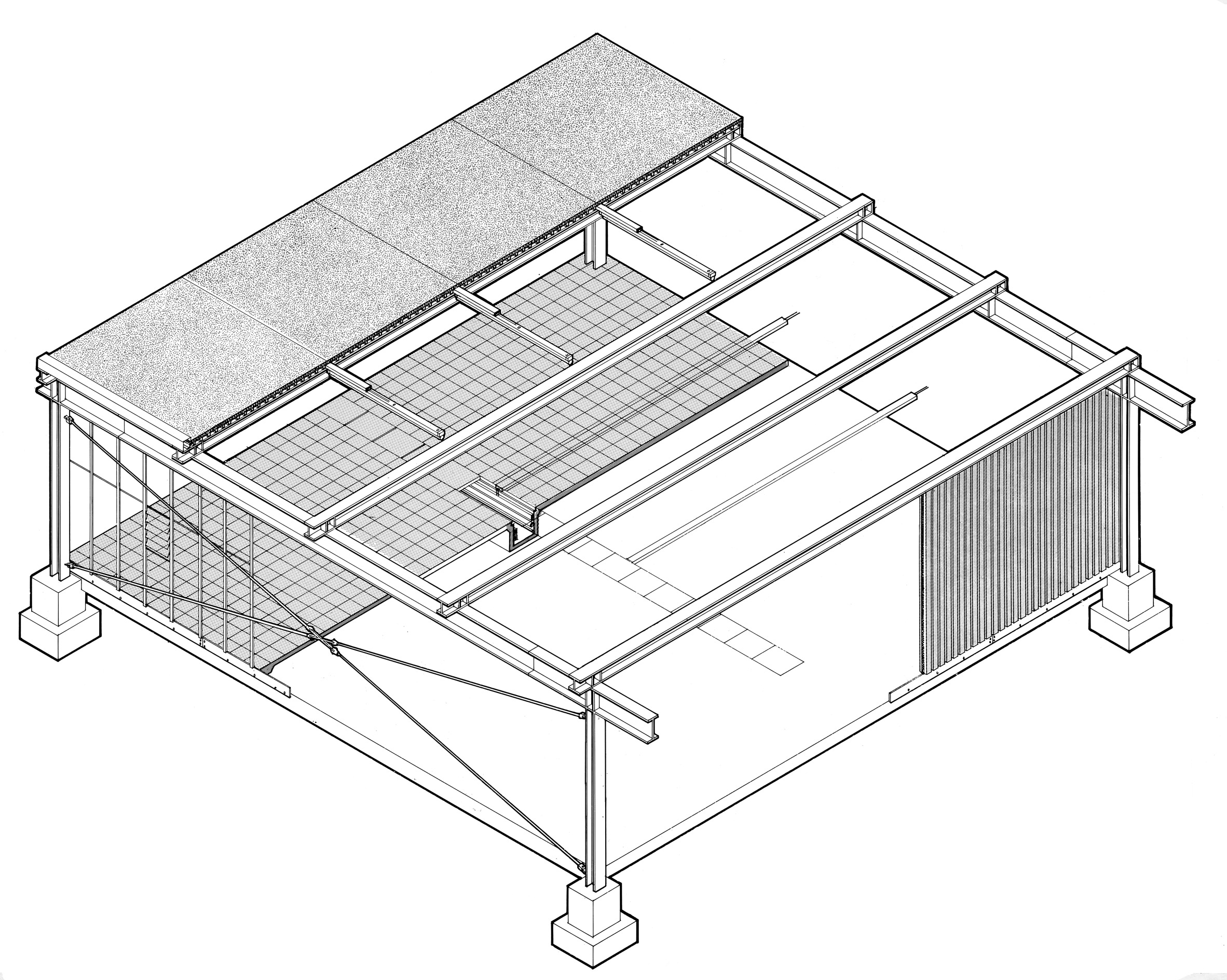
In addition to transforming the structure of the building into an aesthetic feature, the factory-cum-office also saw an overhaul of the way that a building's functional elements were considered in the design process.
Unlike typical office buildings at the time, which concealed as much as possible the way in which a building was serviced, the technology behind Reliance Controls played an essential role in its design.
"The services were dissolved into the fabric," said Foster. "The ground slab had small bore pipes through which would pulse water, which was either hot or cold. So the slab became a radiator."
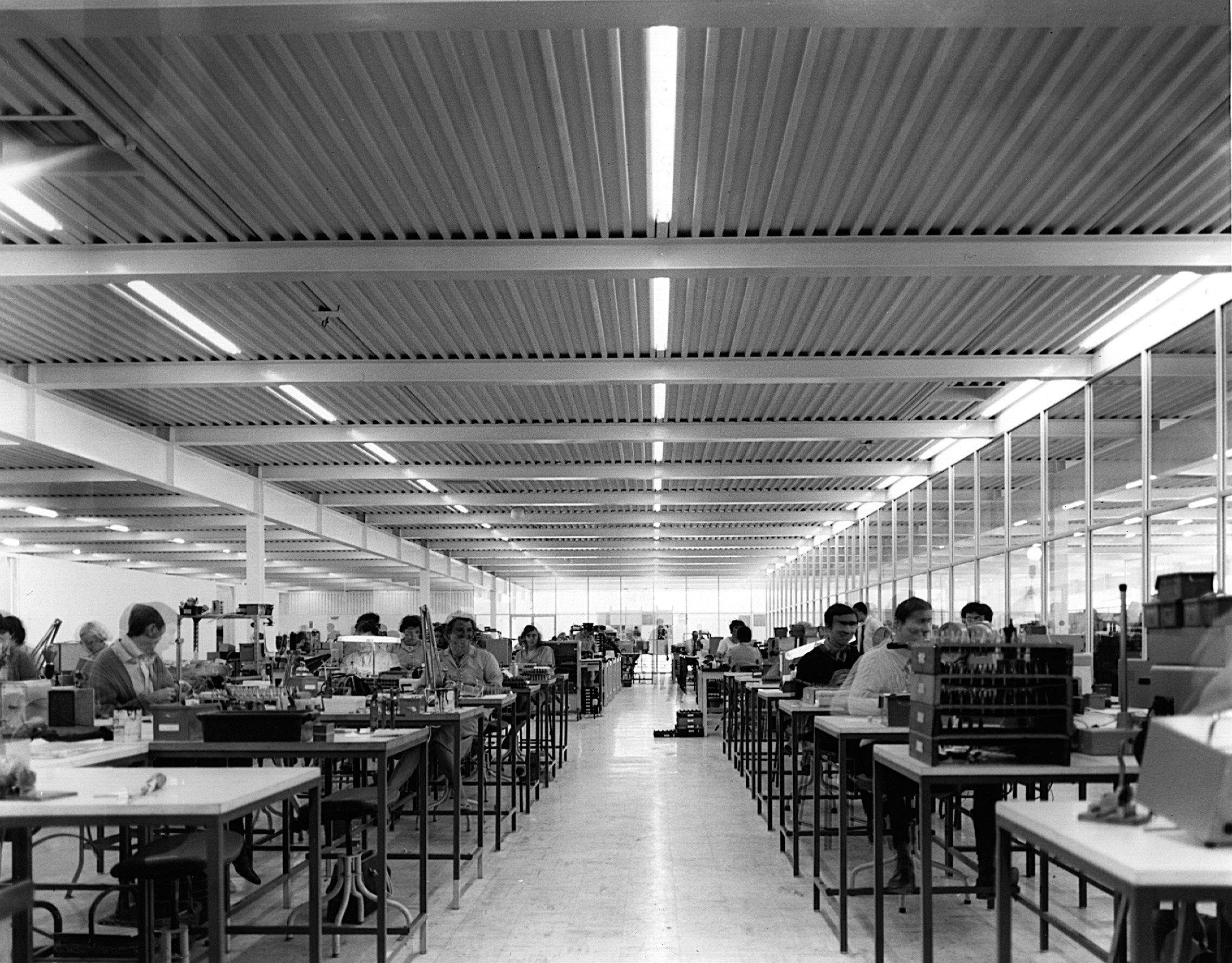
Team 4 were able to weave the services into the fabric of the building due to the choice of the materials.
"There were only two materials really and that was corrugated steel and structural members," said Foster. "The corrugations became the reflectors for the fluorescent lights, which fitted snugly into the ribbed ceiling."
Integrating the technology into the fabric maximised the internal space, enabling Team 4 to create a near-borderless work environment that brought management and production together under one roof, with only a glass wall separating the two.
While the emphasis on technology is a hallmark of high-tech architecture, the notion of equality lay at the heart of Reliance Controls, claims Foster.
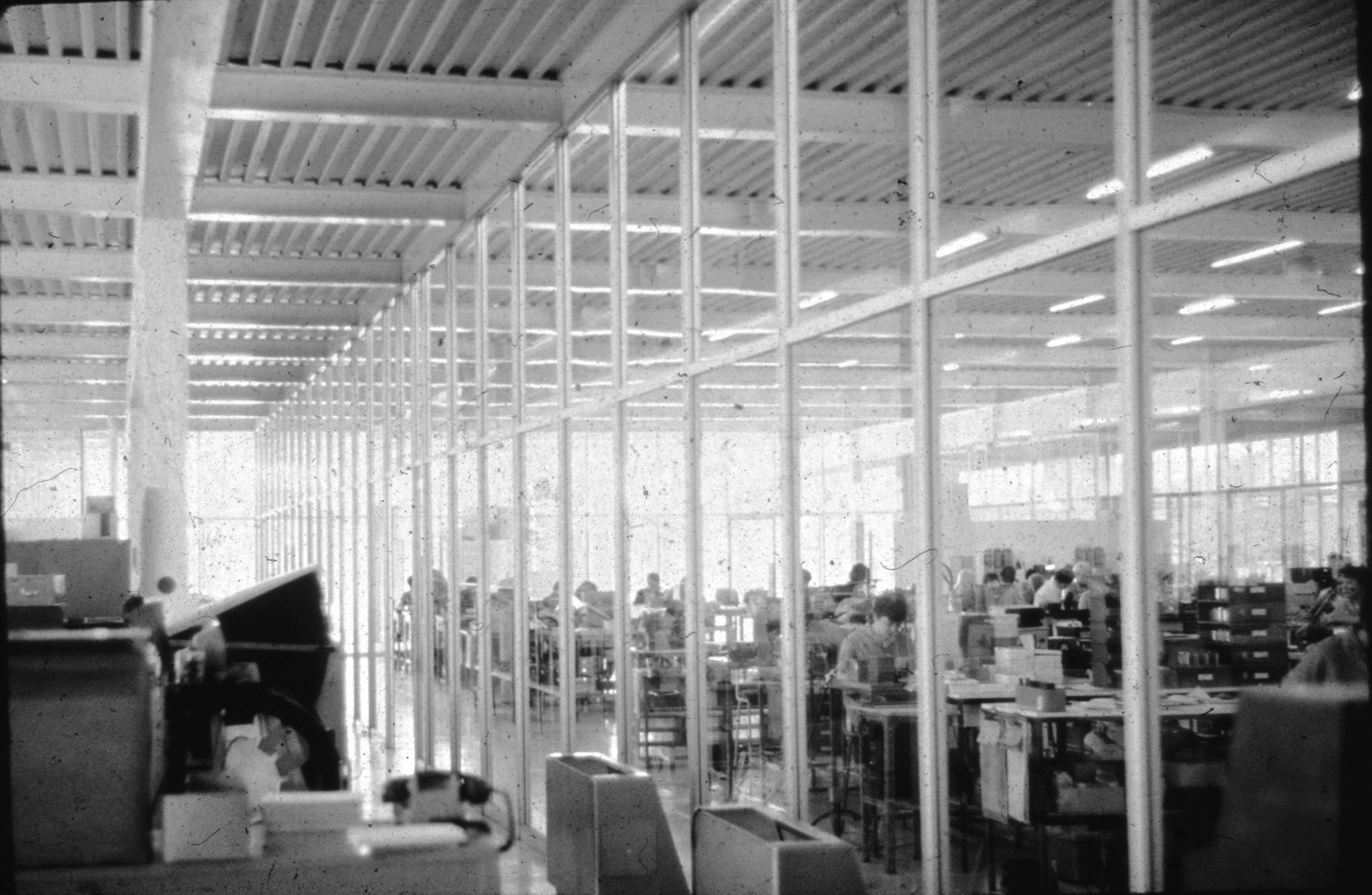
"I've always seen technology – although I have a love affair of it – as a means to social ends," he explained.
The architect drew from his humble beginnings as an office worker to create a new typology of open-place workplace.
"I left school at 16 to work as an office boy in Manchester Town Hall. I can tell you what everybody took for granted as an office," said Foster. "It was separation between those manage and those who did the work."
"Reliance controls dissolved those traditional boundaries," he explained. "There was only a glass screen that would separate the assembly line for electronics from those who are managing the sales force. They would all share the same kitchen and dining facilities, the same bathrooms."
"That we take for granted now but at that time it was it was really revolutionary – unheard of," Foster claimed. "But it was immediately embraced. It worked."
This movie was produced by Dezeen as part of our high-tech architecture series, and is the first in our series of video interviews with notable high-tech architects.
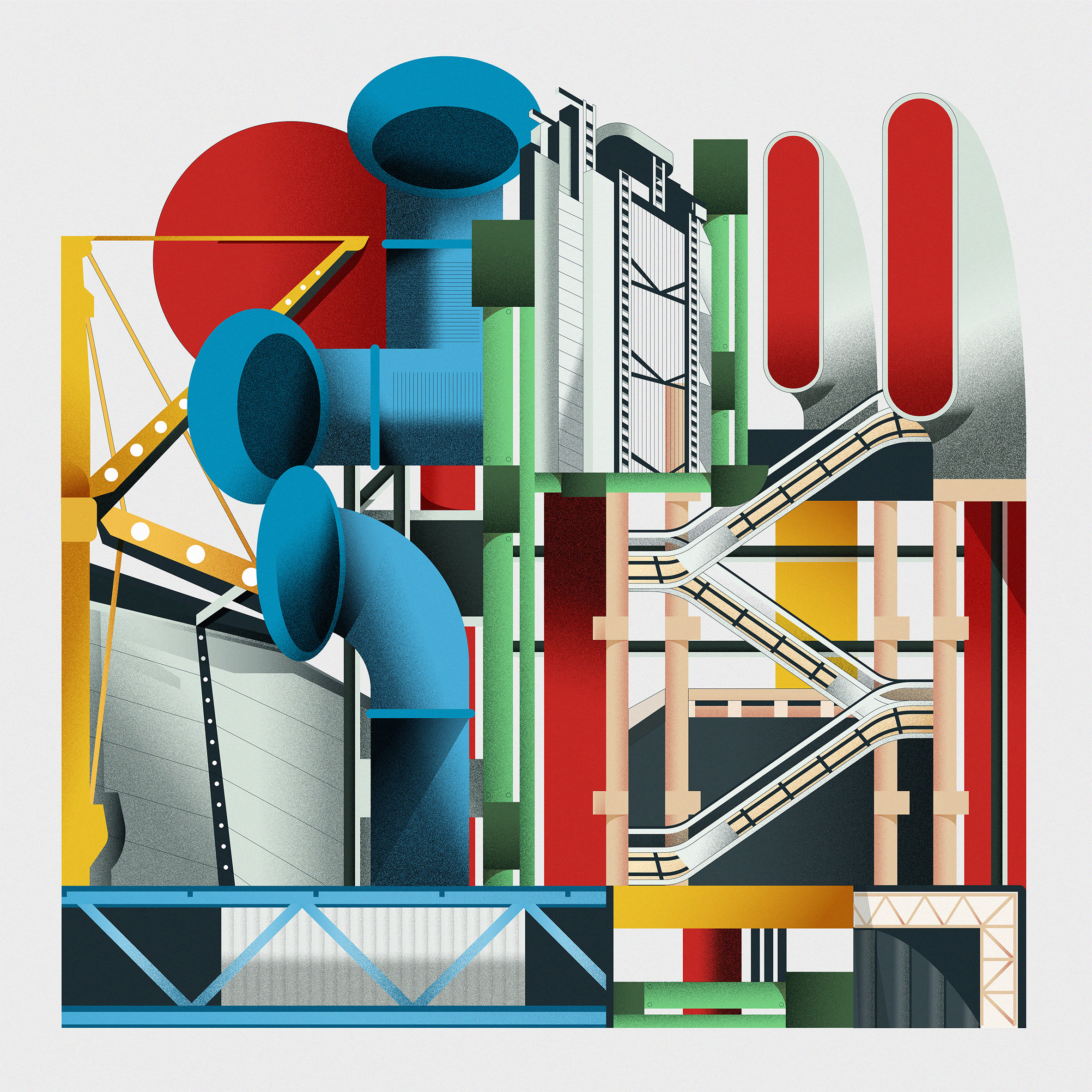
Emerging in Britain during the late 1960s, high-tech architecture was the last major style of the 20th century and one of its most influential. Characterised by buildings that combined the potential of structure and industrial technology, the movement was pioneered by architects Foster, Rogers, Nicholas Grimshaw, Michael and Patty Hopkins and Renzo Piano.
Our high-tech series celebrates its architects and buildings ›
Photographs are by Norman Foster, Nigel Young, Ian Lambot and Paolo Gamba. Drawings are by Foster + Partners and Birds Portchmouth Russum Architects. Images courtesy of Foster + Partners, the Norman Foster Foundation, and Mark Susina. Illustration is by Jack Bedford.
The post Reliance Controls "dissolved traditional boundaries" says Norman Foster appeared first on Dezeen.
https://ift.tt/38wB2AO
twitter.com/3novicesindia
No comments:
Post a Comment