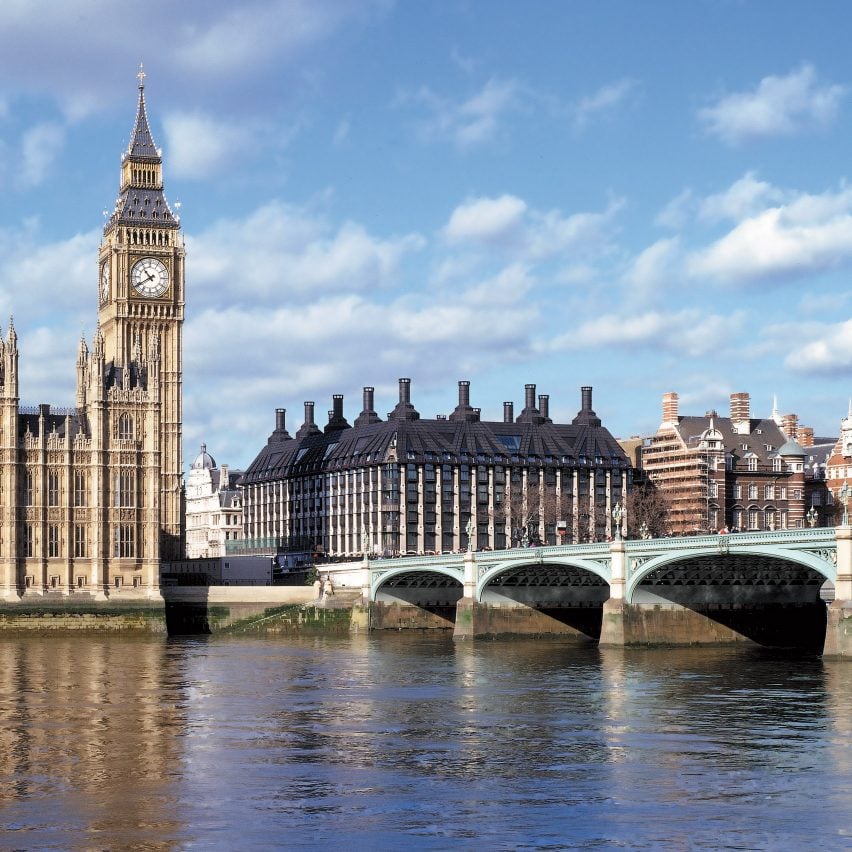
Next up in our high-tech architecture guide, we look at Portcullis House in London, which demonstrated how the style could be used in historically sensitive locations.
Built opposite the Palace of Westminster, Portcullis House is an office building designed by Michael and Patty Hopkins' studio, now called Hopkins Architects, as offices for the UK Parliament.
The building is six-storeys high and, like other buildings of the high-tech architecture style, has its services and structure expressed externally.
In the case of Portcullis House, this is marked by a roof lined with ventilation chimneys, a glass-roofed atrium and a robust substructure that is visible within the London Underground tube station it sits above.
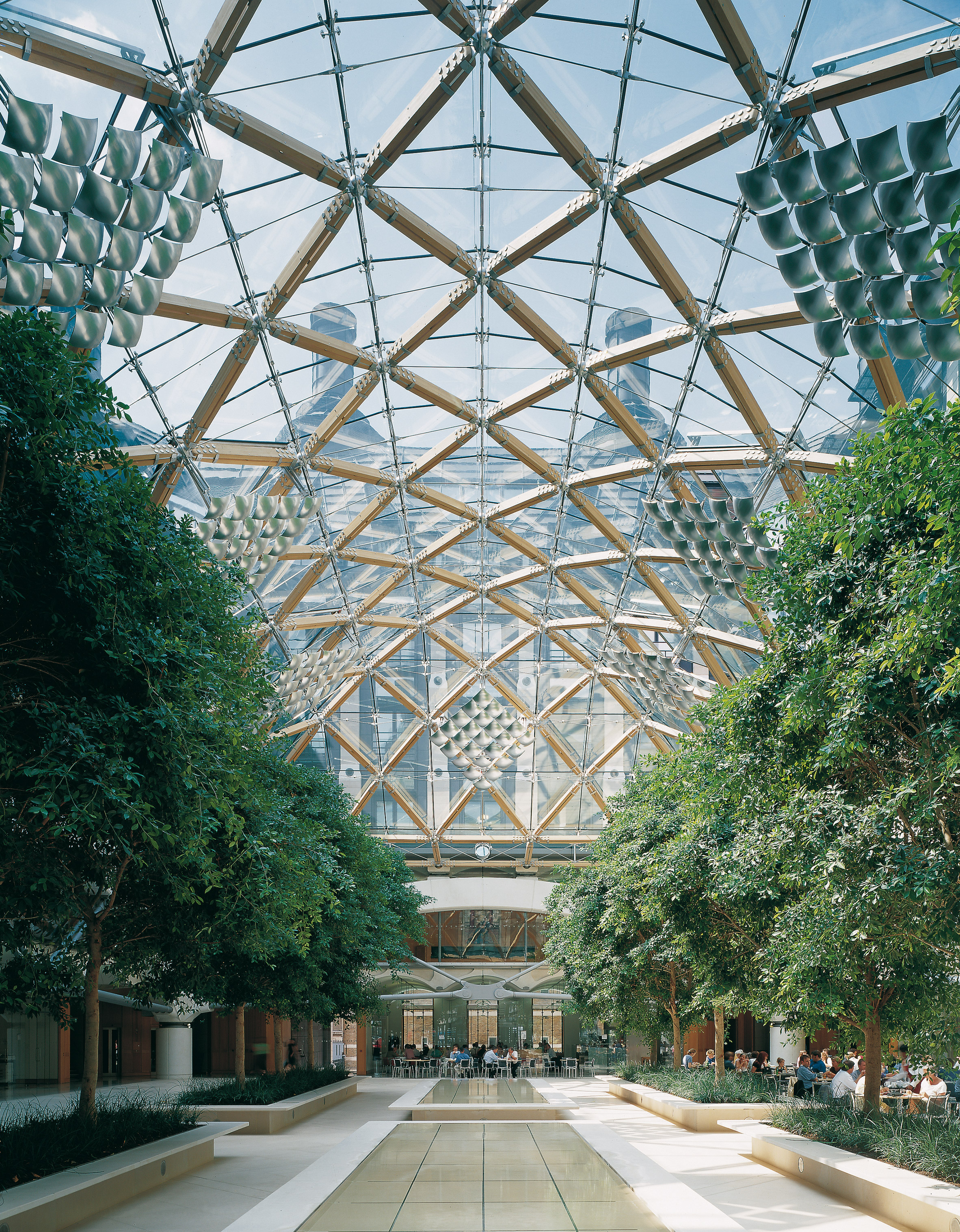
Portcullis House was the result of a space audit of parliament carried out by the Hopkins' studio in 1988, which suggested there was an urgent need for more office space for members of parliament (MPs).
Four years later, Parliament commissioned the studio to develop the office to accommodate 213 MPs and their staff.
The brief demanded an ultra-low energy building, which would also complement its setting in a UNESCO World Heritage Site alongside the Palace of Westminster. The Palace includes the Houses of Parliament and London landmarks such as Elizabeth Tower, often referred to as Big Ben.
It also asked that the building be designed in conjunction with the Westminster tube station, which was built directly below the building.
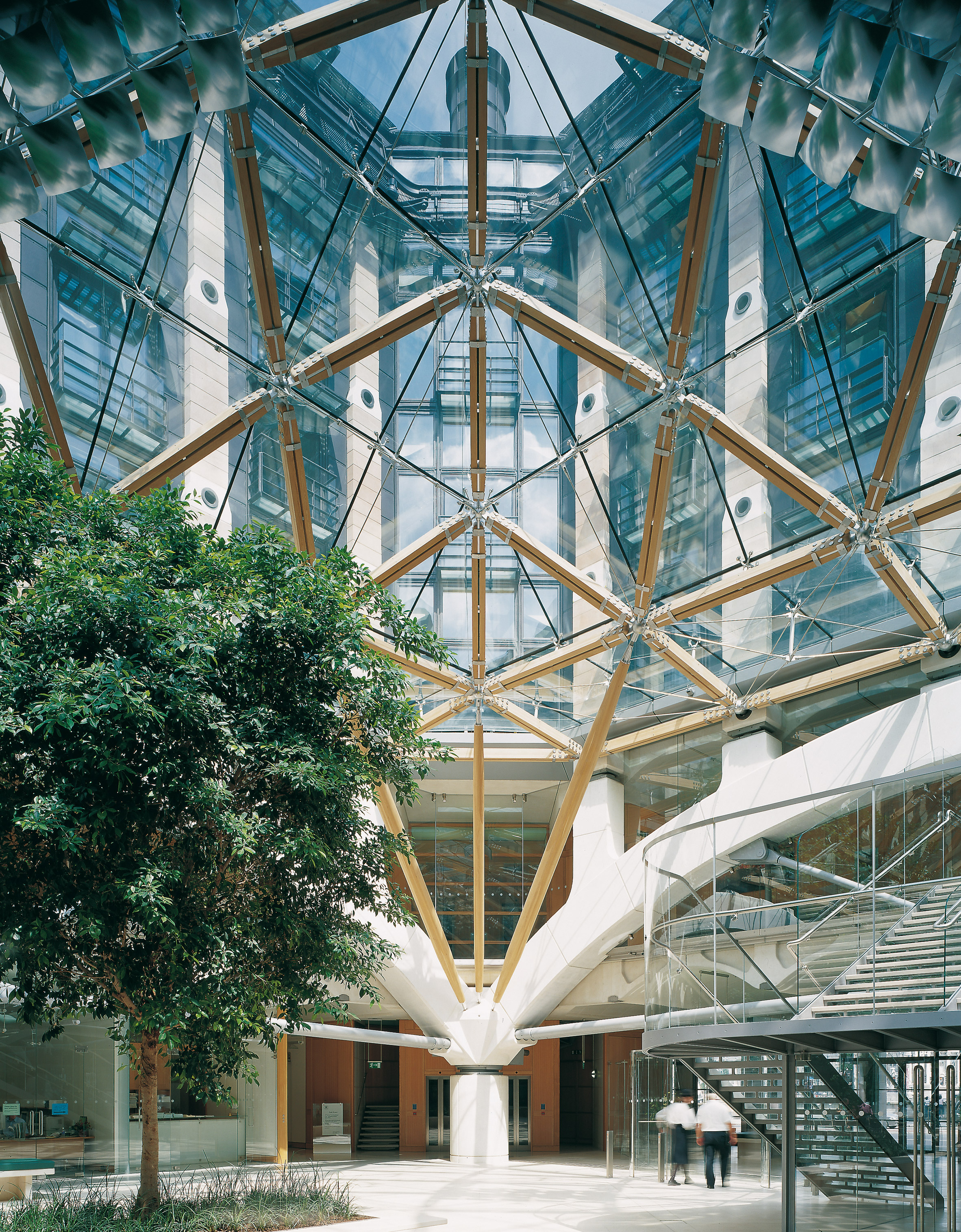
Porticullis House was designed with structural engineer Arup, and is built largely from prefabricated elements – a staple of high-tech architecture – which allowed for quick assembly.
Its form and structure is organised around a central atrium, which is positioned in line with the ticket hall of the Westminster Underground station.
The building is supported by six huge foundation piles, which extend down through the station's ticket hall.
Where these piles meet the courtyard, they emerge above ground to support a series of concrete arches that form the sides of the atrium.
The arches also provide structural support for a huge glass canopy that covers the atrium and is further supported by a grid of steel and oak.
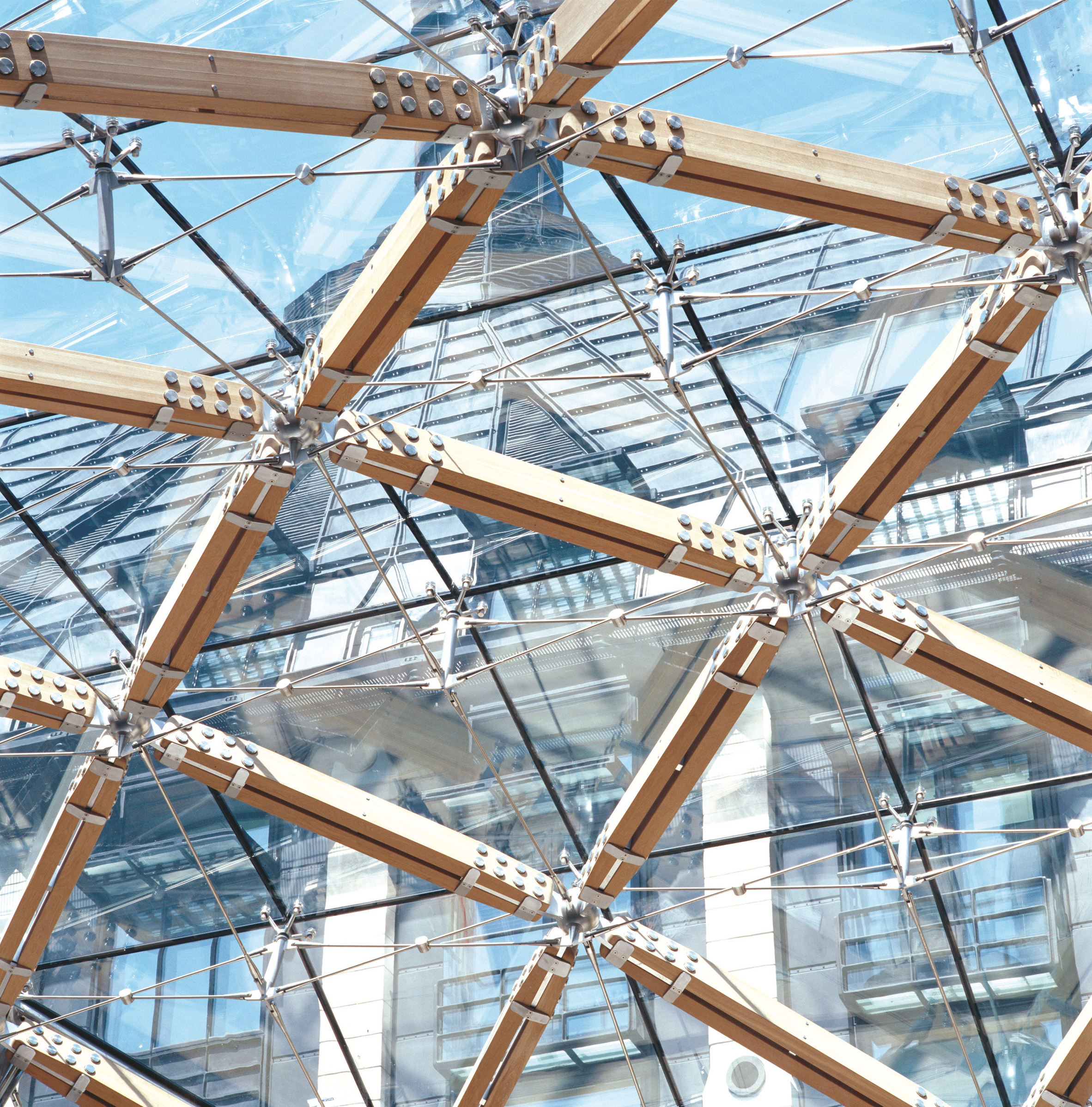
The high-tech style of Portcullis House is also evident externally, where fourteen tall, bronze chimneys line its roof. Thirteen of these chimneys are used for natural ventilation, while the fourteenth is a flue for mechanical systems.
They are all positioned on the roof due to a lack of underground space, but by echoing the aesthetic of the chimneys of the adjacent Norman Shaw building and Palace of Westminster, they help the building relate to its setting.
The chimneys are positioned on top of a series of box girders that double as air ducts and form a spider-like pattern on its roof. These box girders then rest on prestressed sandstone columns expressed on the building's facade.
Between the sandstone columns, the studio also developed prefabricated high-tech cladding, including ducting, windows, sun-shading and a "light shelf".
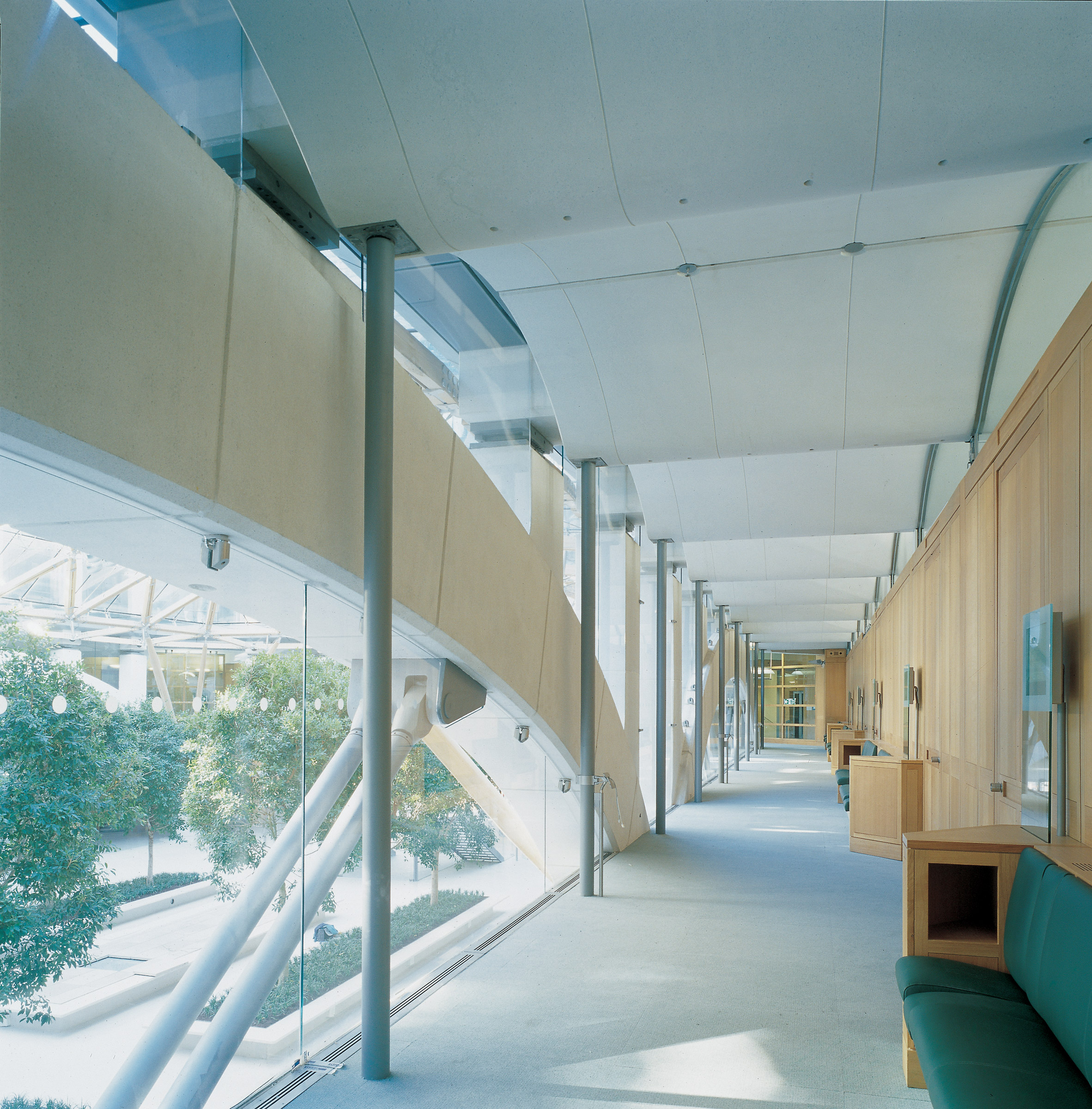
The atrium is complete with trees and water features, with a secure underpass that links the courtyard to the Houses of Parliament.
The rest of the ground floor, which surrounds the atrium, features an open arcade that extends along the two street frontages, sheltering the entrance to the tube station and a row of shops.
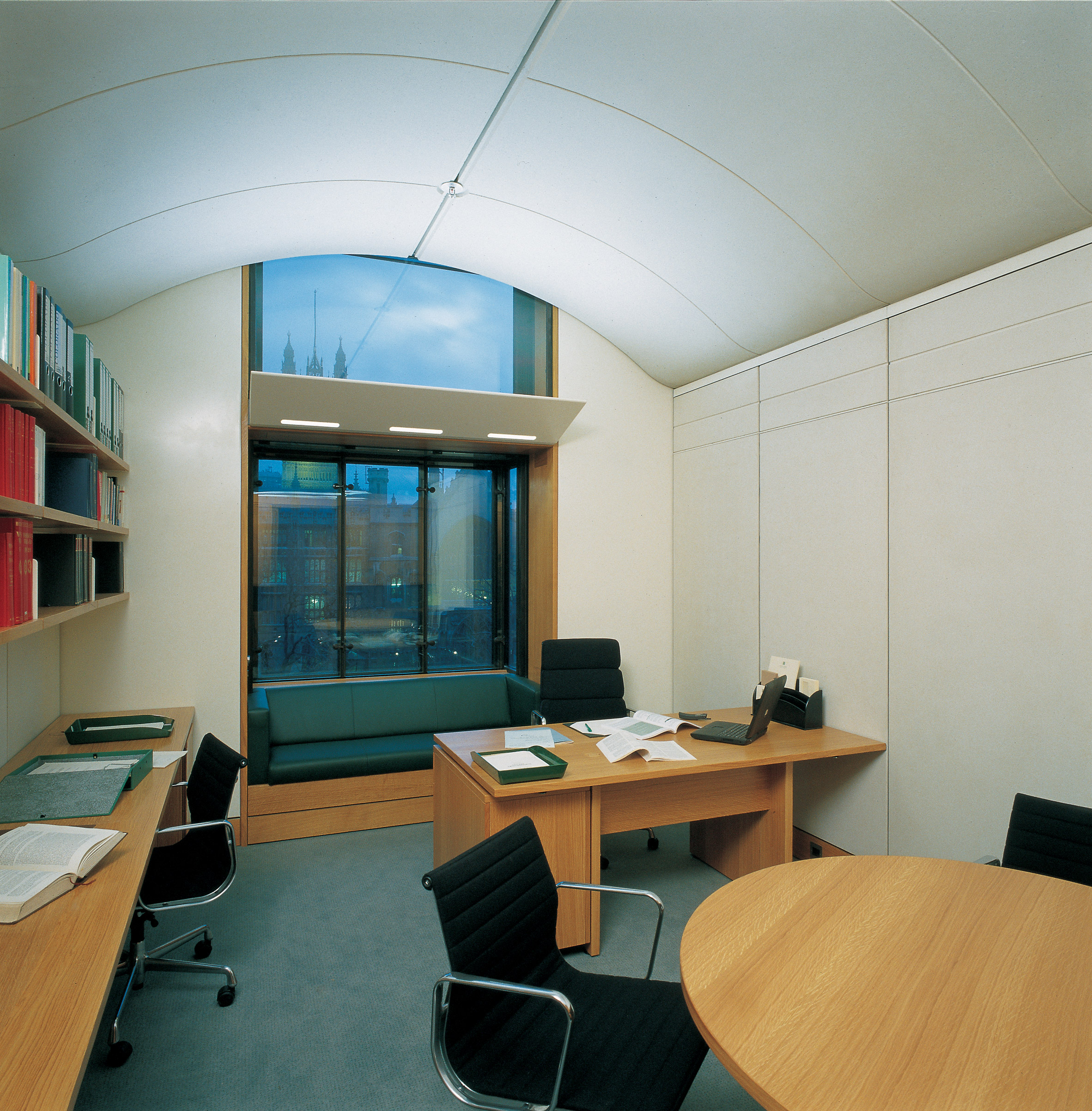
The upper floors of Portcullis House are populated with offices around its perimeter, which tail off from a corridor that looks down into the atrium through the glass roof.
All the interior finishes are designed to look and feel like a ship – with bowed windows and light oak finishing.
Portcullis House is complete with boreholes that use groundwater for cooling, which is one of the reasons it received a BREEAM Excellent rating – the highest available at the time of its completion. It was also nominated for the 2001 Stirling Prize.

Led by architects Norman Foster, Richard Rogers, Nicholas Grimshaw, Michael and Patty Hopkins and Piano, high-tech architecture was the last major style of the 20th century and one of its most influential.
Our high-tech series celebrates its architects and buildings ›
Photography is courtesy of Hopkins Architects. Illustration is by Jack Bedford.
The post Hopkins' Portcullis House demonstrated that high-tech could be adapted to historic settings appeared first on Dezeen.
https://ift.tt/2RnwIO0
twitter.com/3novicesindia
No comments:
Post a Comment