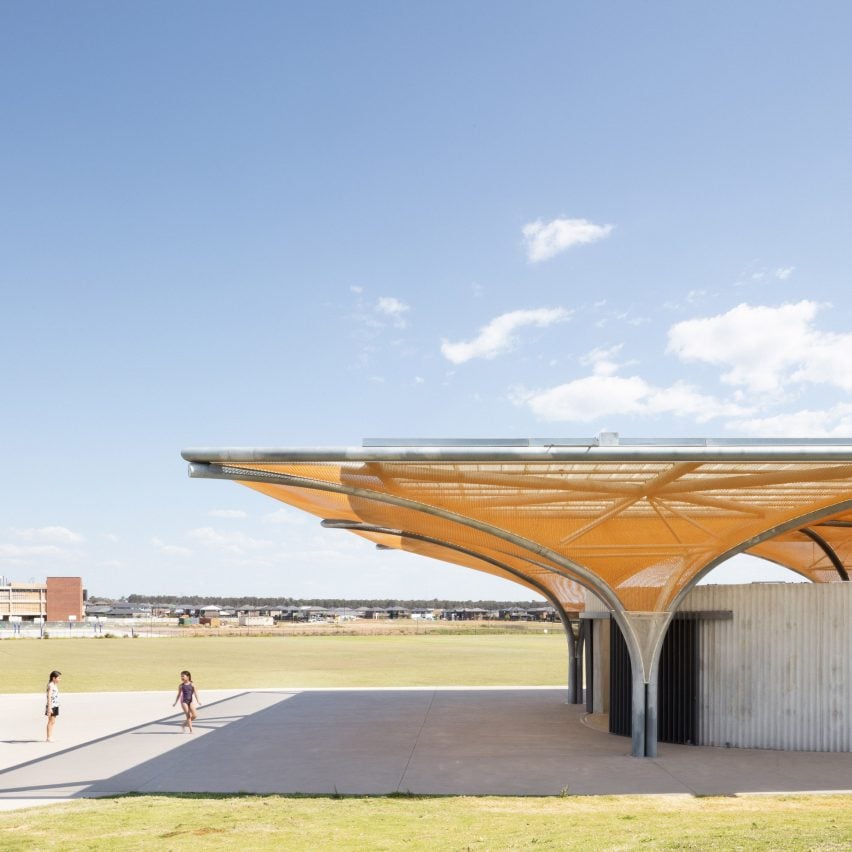
Golden polycarbonate mesh stretches across the canopy of this pavilion in Marsden Park, Sydney, designed by architecture practice CHROFI .
The Marsden Park Pavilion provides changing rooms, a small kiosk and public toilet facilities for the area.
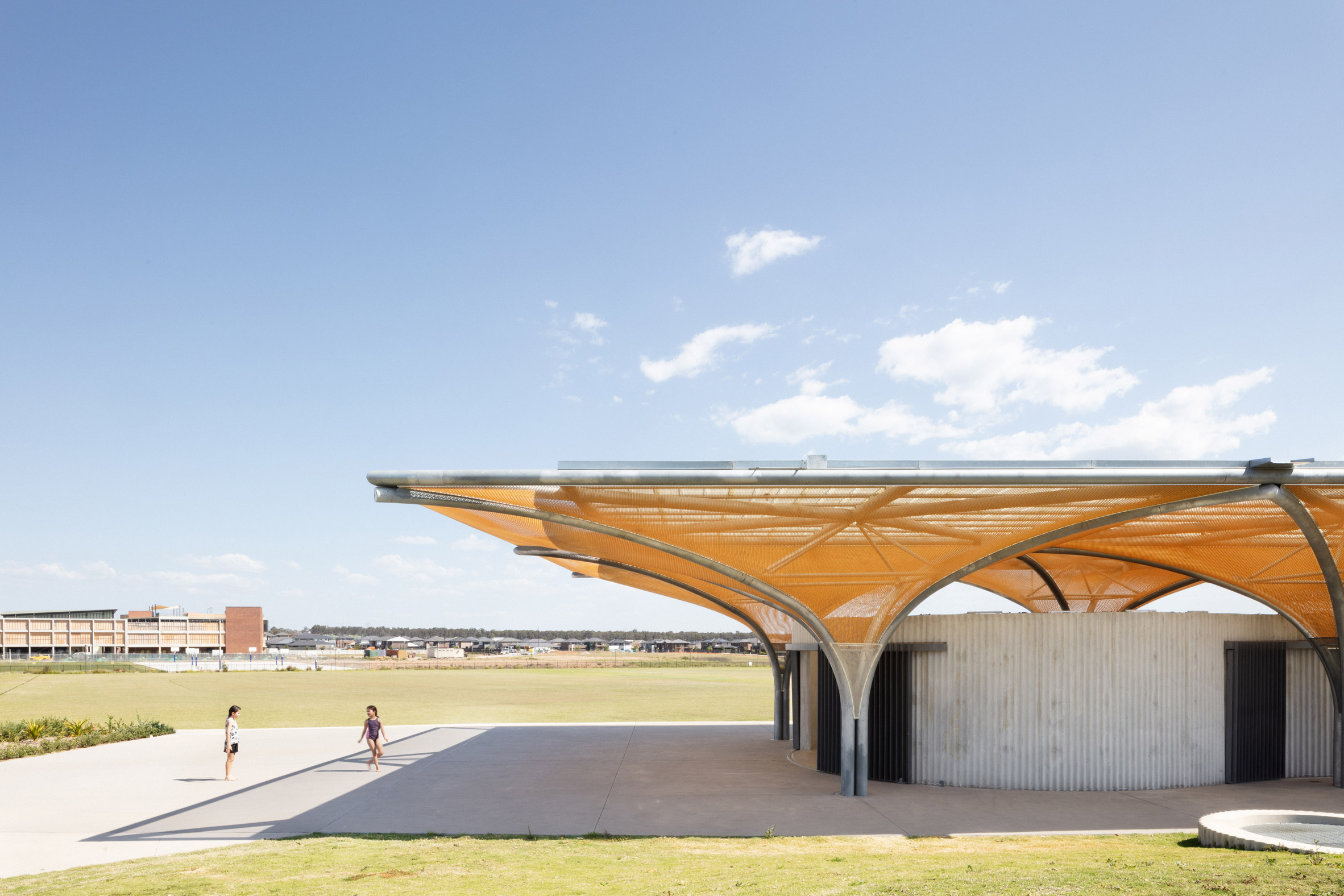
Gently curving around the edge of an oval-shaped sports field, the pavilion is raised atop a stepped concrete platform.
These steps double as a shallow area of amphitheatre seating.
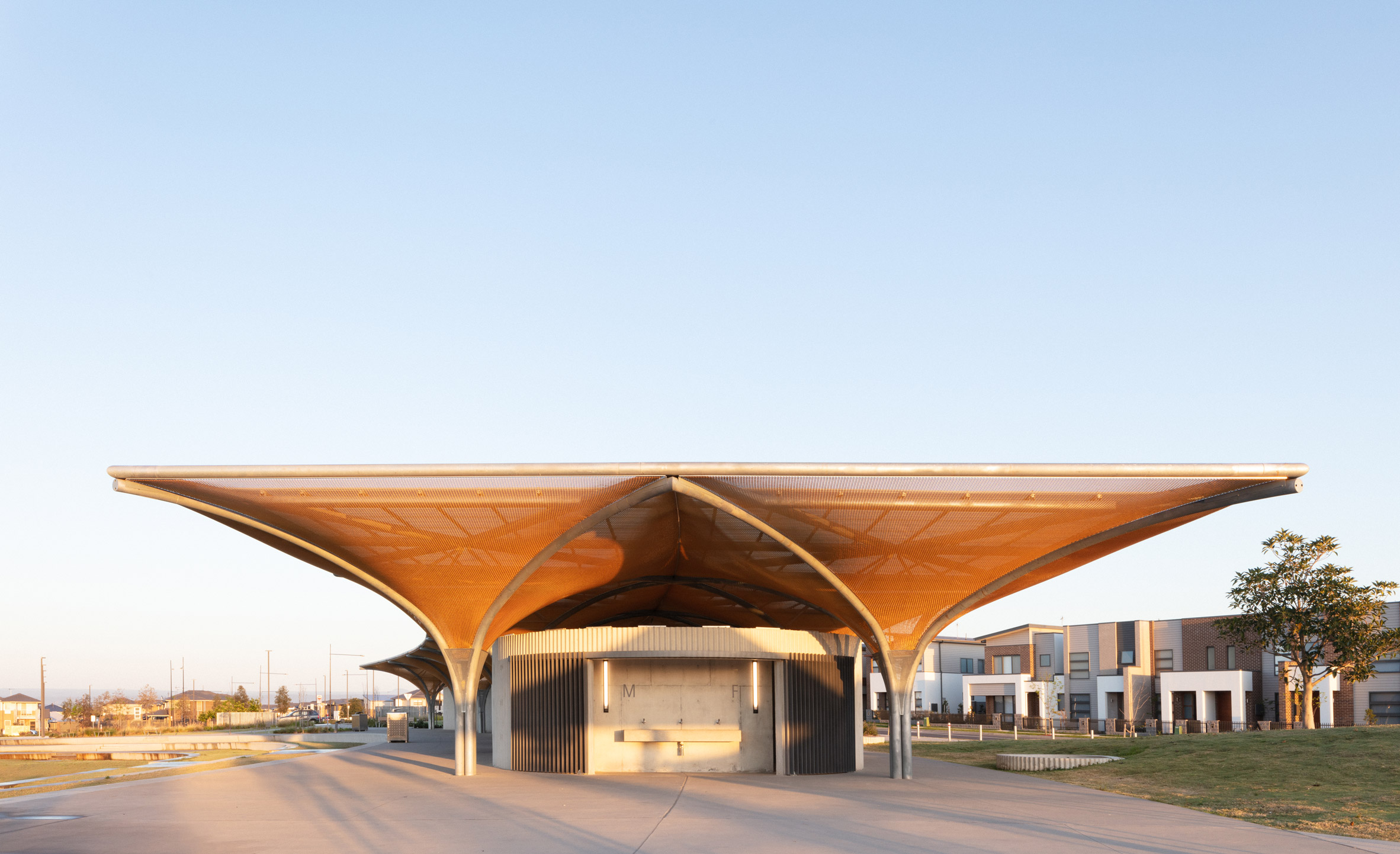
Built based on a radial grid drawn from the centre of the field, the structure is constructed from a total of 16 branching columns.
Each of these is built using four curving steel tubes that have been left uncoated and clustered at their bases, meeting along the pavilion's edges to create a large, open colonnade of pointed arches.
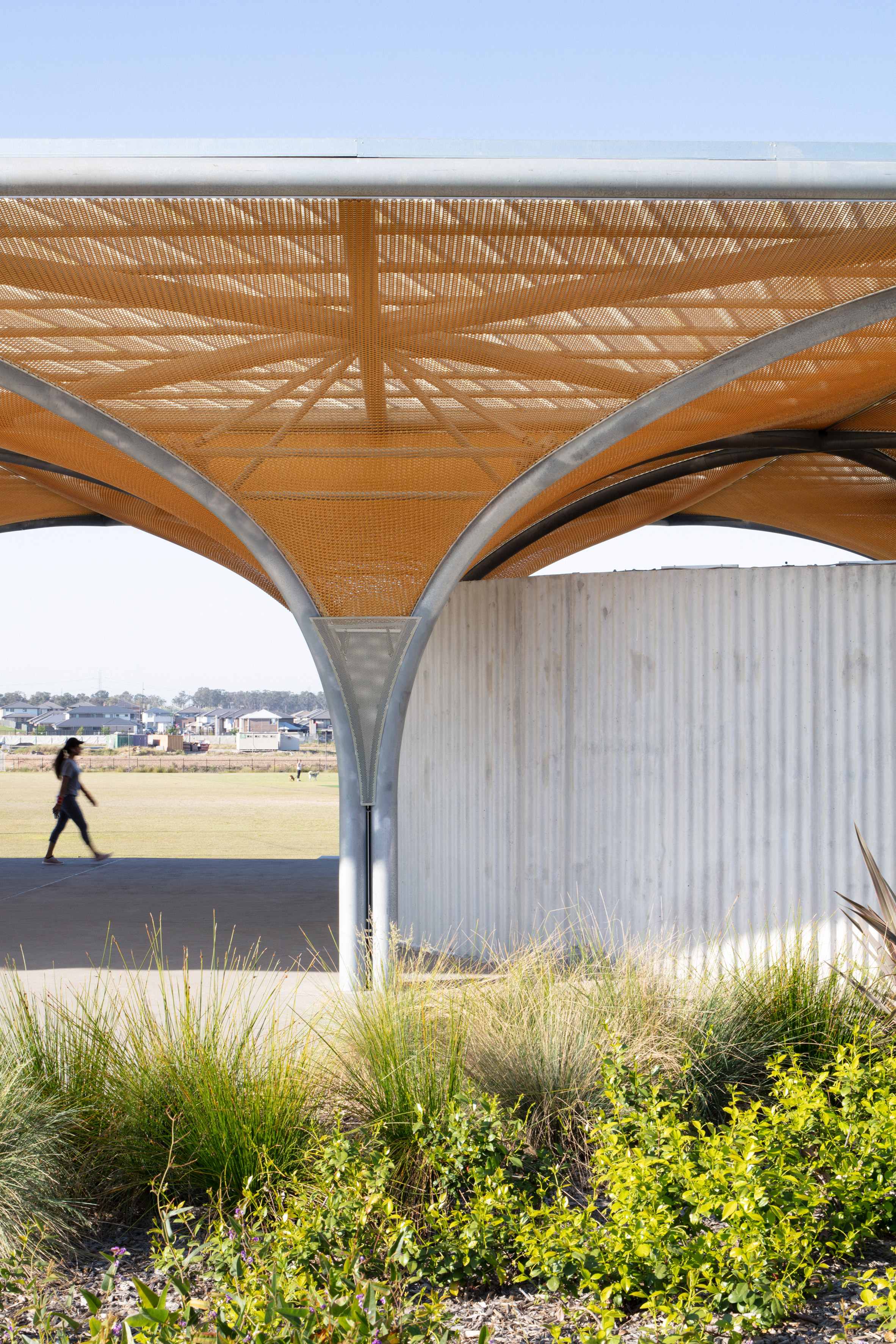
Stretched across these steel forms are a total of 64 piece of Kaynemaile architectural mesh.
Marsden Park Pavilion is topped by a fibreglass roof that helps to filter out harsh sunlight.
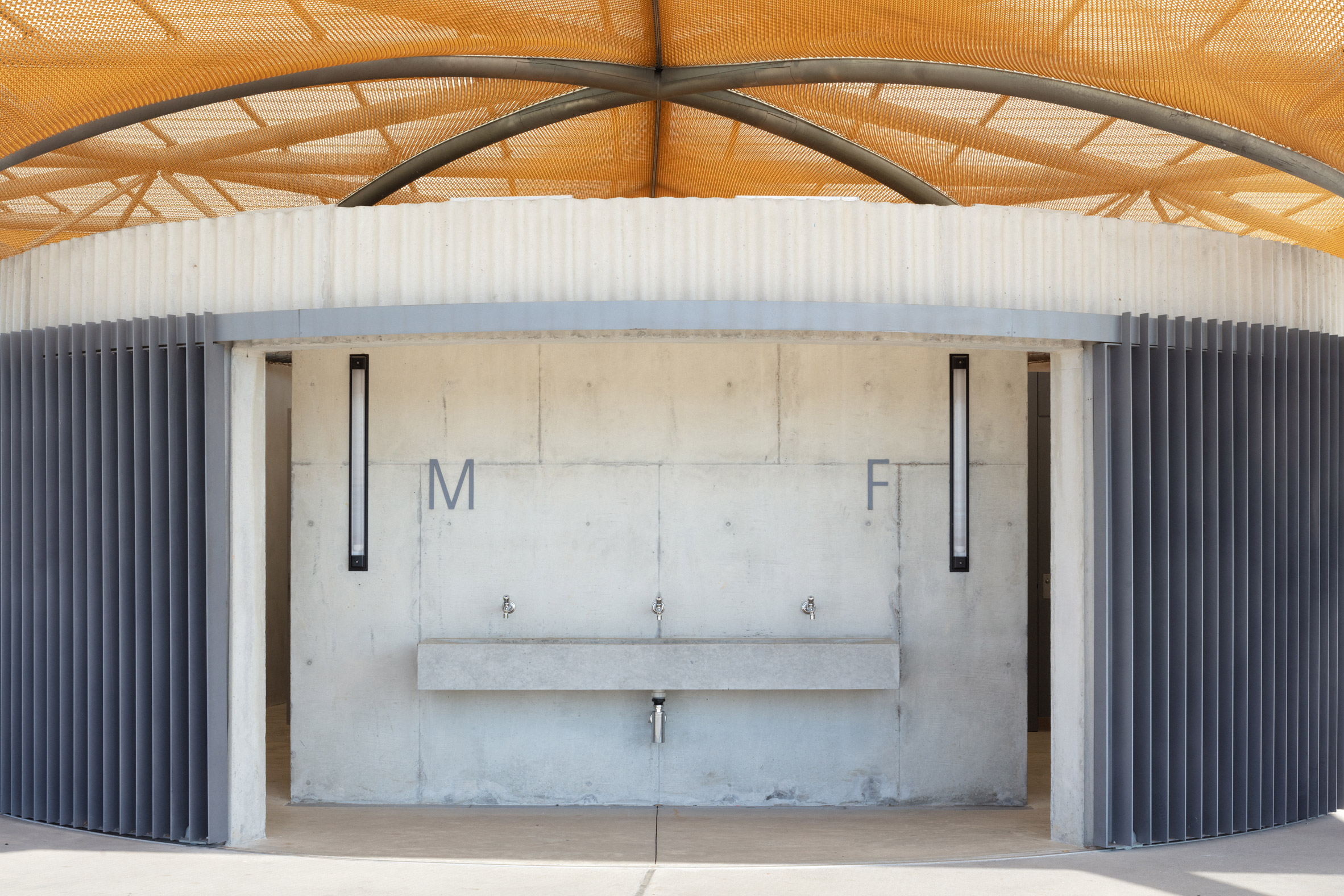
Underneath this canopy, the open-topped amenity spaces themselves have been wrapped in curving, unfinished concrete walls.
The concrete was cast to have a corrugated appearance on their exterior.
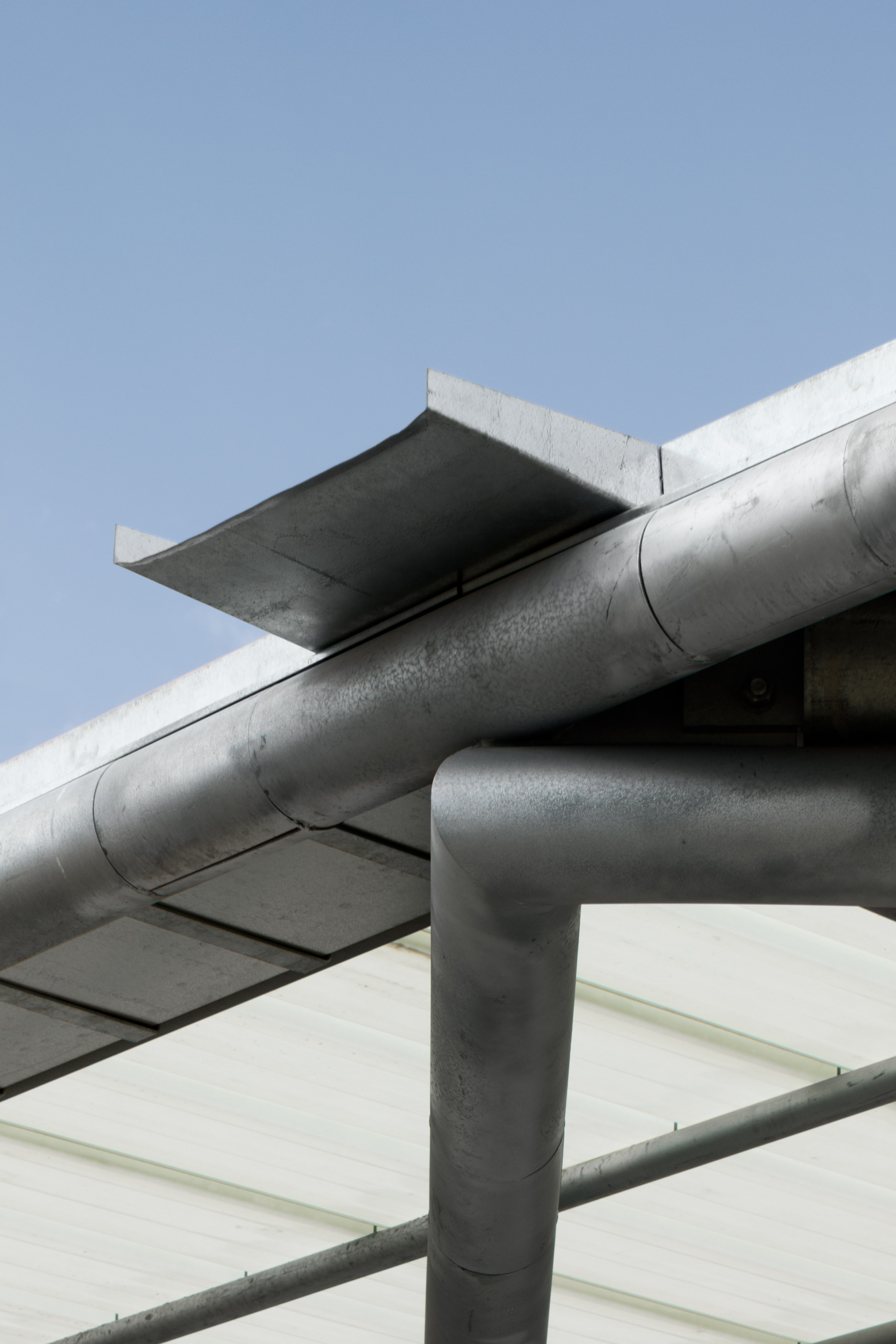
Sliding screens of vertical black metal slats allow the pavilion and kiosk counters to be closed when not in use.
In the changing rooms, pale wood has been used to create benches that wrap around the circular walls, with simple bathroom fixings and concrete sinks.
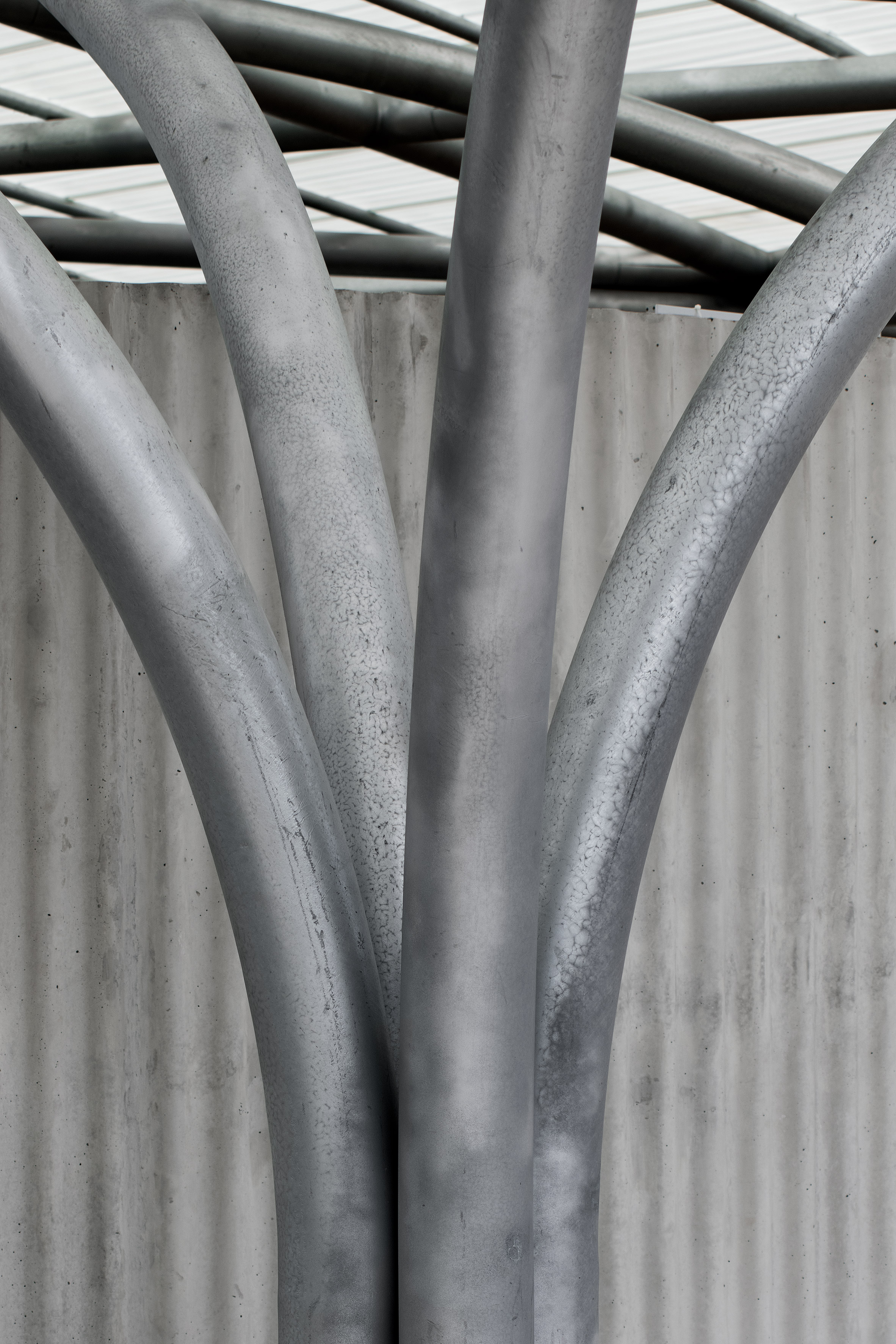
The forms of the pavilion continue into the surrounding landscape, where shallow, corrugated concrete cylinders have been used as planters.
Based in Sydney, CHROFI recently completed a project for a new gateway connecting the Australian town of Maitland with an adjacent riverbank, and other projects include a pair of agricultural sheds for forestry workers in New South Wales.
Photography is by Clinton Weaver unless stated otherwise.
Project credits:
Client: Stockland
Architect: CHROFI
Team: Eoin Healy, Alberto Quizon
Landscape architect: JMD Design
Collaboration: SDA Structures, ITM Design, Advanced Building Approvals, Accessible Building Solutions, The Mack Group
Materials: Fleetwood Australia, Kaynemaile Architectural Mesh
The post Golden mesh shades a sports pavilion in Sydney appeared first on Dezeen.
https://ift.tt/38YbA7q
twitter.com/3novicesindia
No comments:
Post a Comment