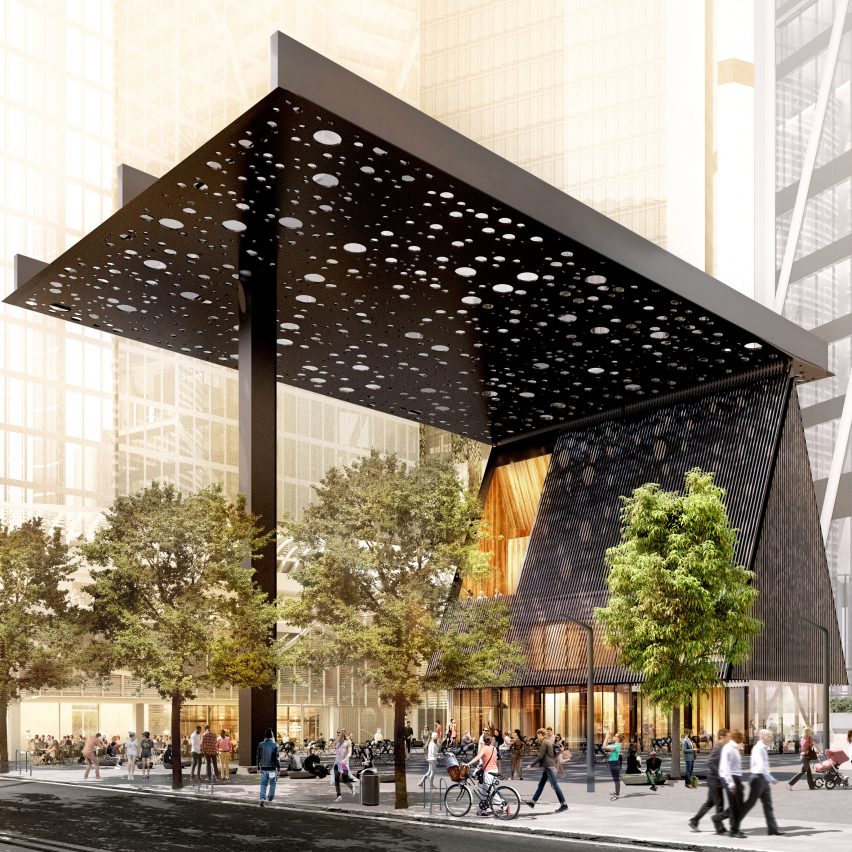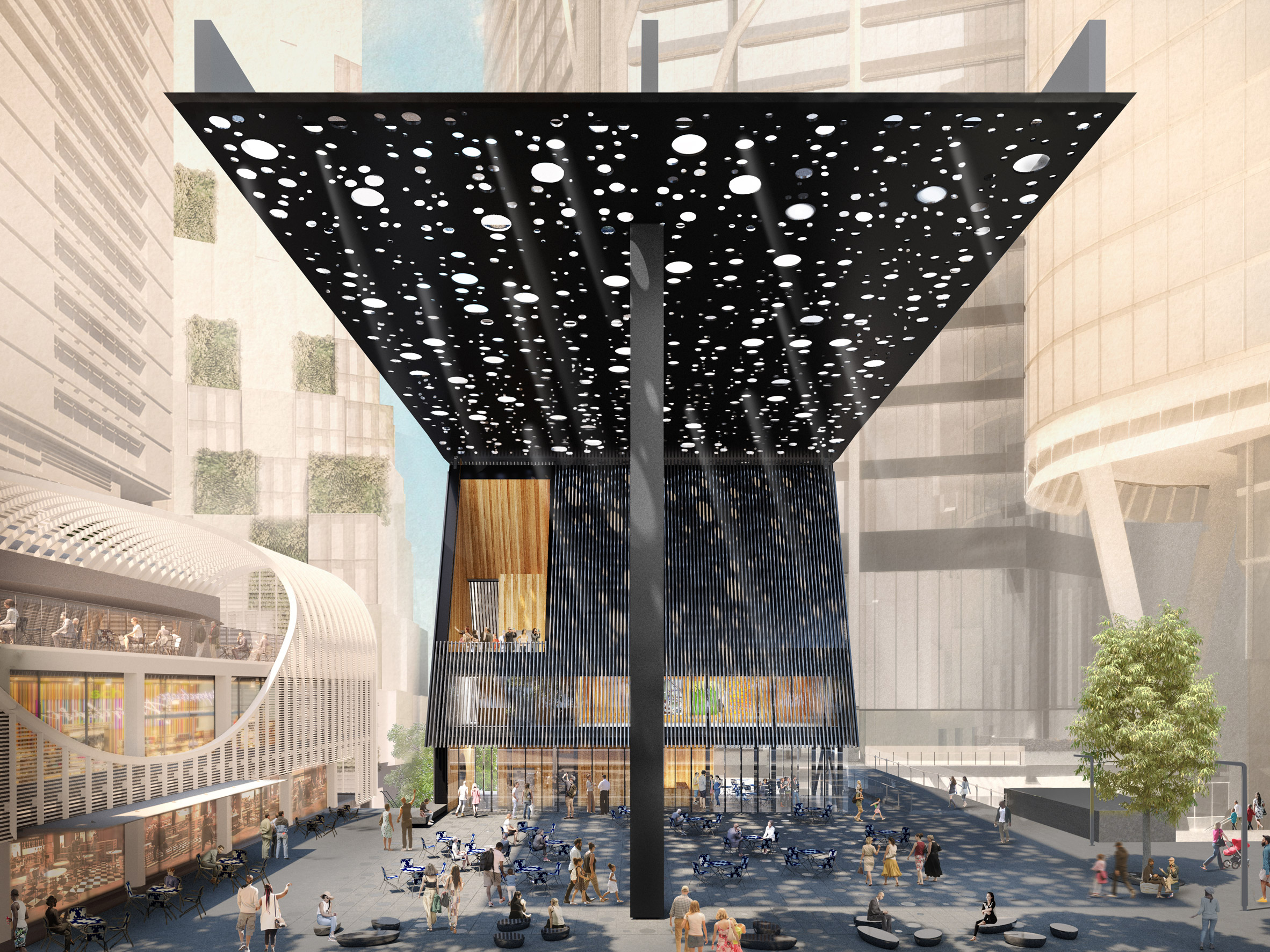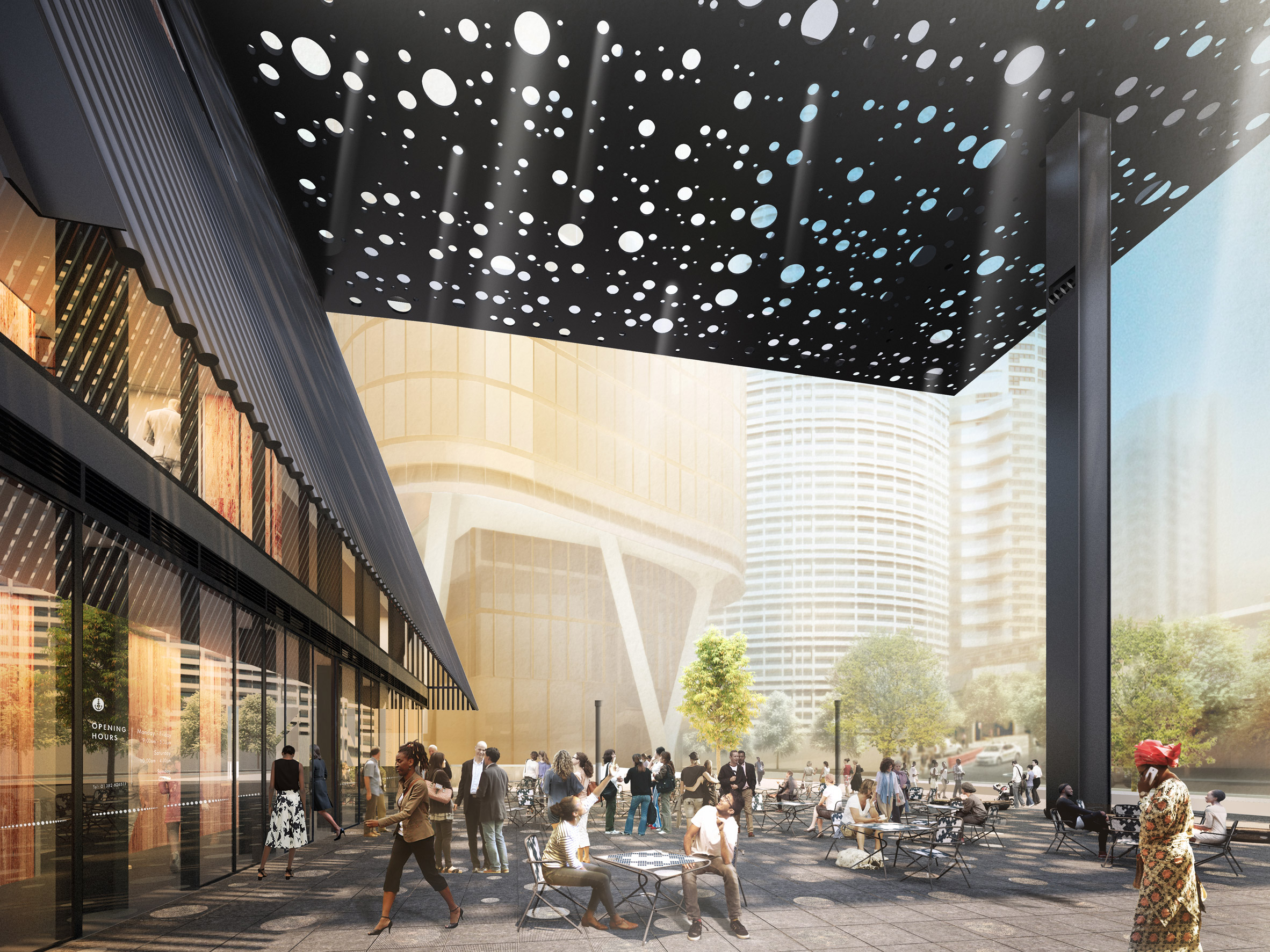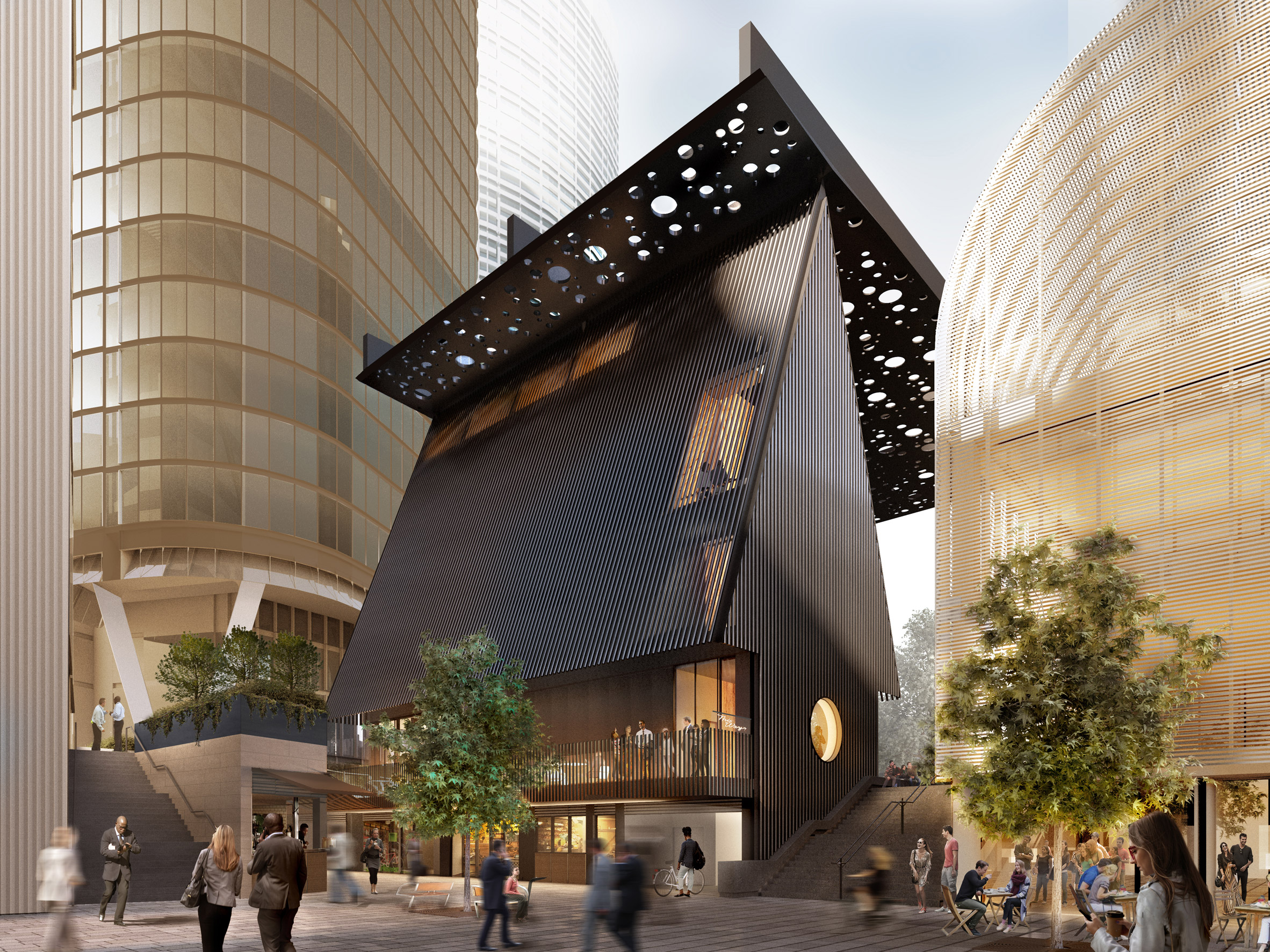
David Adjaye has unveiled visuals of a multifunctional building and public square in Sydney that will be shaded by a perforated metal canopy, designed with Aboriginal artist David Boyd.
The scheme, named Sydney Plaza, will be built by Adjaye Associates in the city's central business district where the Circular Quay Tower by Foster + Partners is also under construction.
In a bid to spotlight the site's history as the home of indigenous Eora people, it will be characterised by a giant perforated-steel canopy, which Adjaye Associates designed with Boyd to evoke an Aboriginal dot painting.

"An attempt to uncover, layer and celebrate the Eora origins of this part of coastal Sydney, the project is about the reconciliation of cultures and defining identity in an ever changing world," explained Adjaye Associates.
"This reconciliation of difference lies at the heart of the proposal and aims to articulate and establish dialogue around the complex relationship colonisers have to their indigenous communities."

Sydney Plaza has been designed by Adjaye Associates and Boyd to be made from steel, intended to complement the site's current industrial aesthetic.
Its circular perforations will be randomly scattered and lined by mirrors that will filter and refract light to create a playful "cosmic" effect on the plaza below.
The circular motifs seen on the canopy will also adorn the plaza's paving in the form of steel circles and cylindrical, glass skylights.
Like the canopy, these skylights will extend "the play of light" below ground by filtering natural light into a bicycle facility beneath the plaza.
The plaza's community building will be distinguished by a pitched roof and "reduced utilitarian form" that references the silhouettes of early settlers' huts.
Inside, the building will host multi-purpose spaces including an open-plan cafe, a meeting rooms and gallery spaces. It will also feature an elevated terrace that will provide visitor's views out over the plaza.

"Our design proposal ensures a building which is tied to its location and community," concluded the studio.
"We believe the new community building and George Street public plaza can become a new cherished destination in Sydney’s central business district, a generative place for people to connect, recharge, reflect and take a pause from the rhythm of a fast transforming city."
We have envisioned a highly interactive environment that connects holistically to its neighbouring buildings and public realm. Our proposal, in addition to the new community building, includes the George Street public plaza, Circular Quay Tower pedestrian bridge as well the integration of the proposed cycle parking facility.
British-Ghanian architect Adjaye founded his studio Adjaye Associates in 2000. Today the practice has offices in both London and New York.
Other recent proposals by the firm include a trio of multifaith temples in Abu Dhabi and the National Cathedral of Ghana in Accra that will have a 5,000-seat auditorium
The post David Adjaye designs Sydney Plaza canopy to evoke Aboriginal paintings appeared first on Dezeen.
https://ift.tt/2EaRFEf
twitter.com/3novicesindia
No comments:
Post a Comment