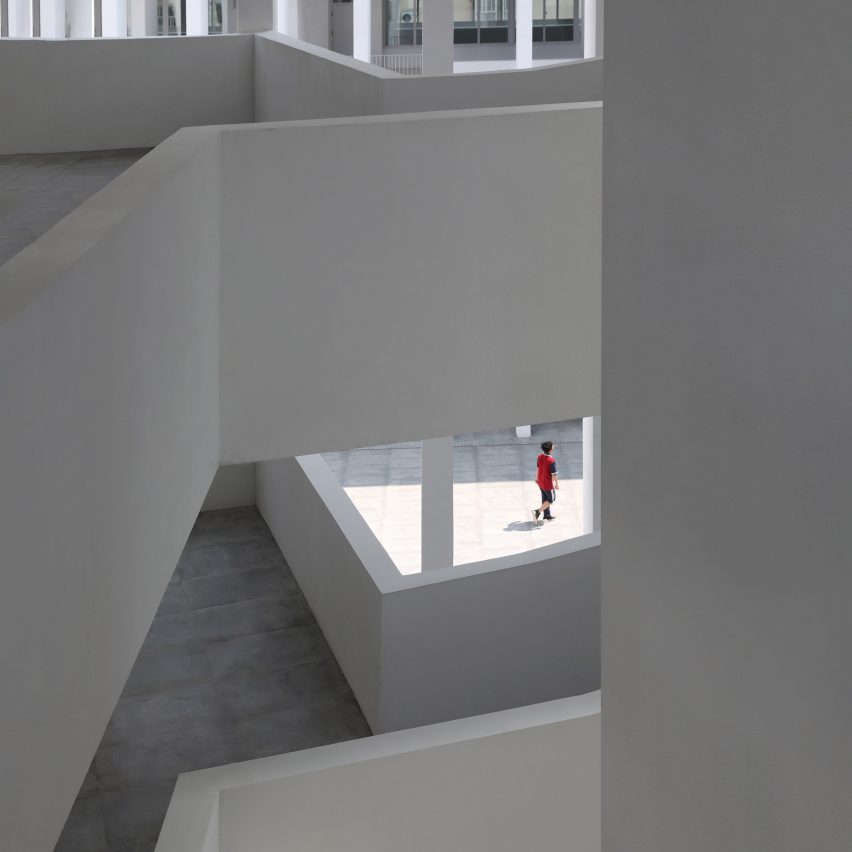
Trace Architecture Office designed zigzagging ramps running round Huandou School in Haikou, China, to encourage interaction and play between students outside the classroom.
Monolithic white pillars surround the internal courtyard of the school, which sits within a dense residential area.
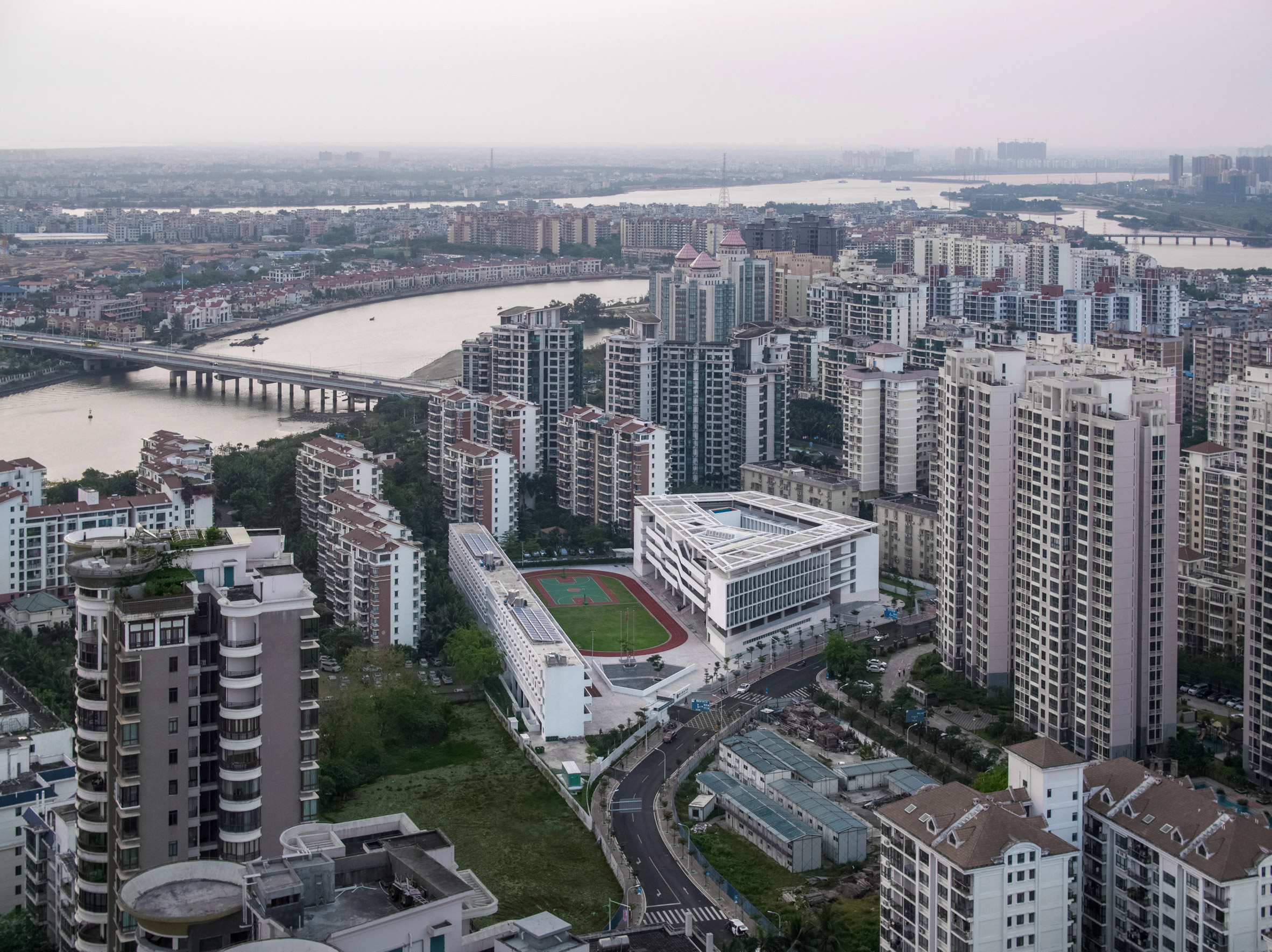
Trace Architecture Office (TAO) said the design is intended "create a nurturing environment that celebrates creativity and interaction rather than examination-oriented learning cultures."
A playground sits at the centre of the school along with a running track, with a teaching block and a dormitory facing each other across the open space.
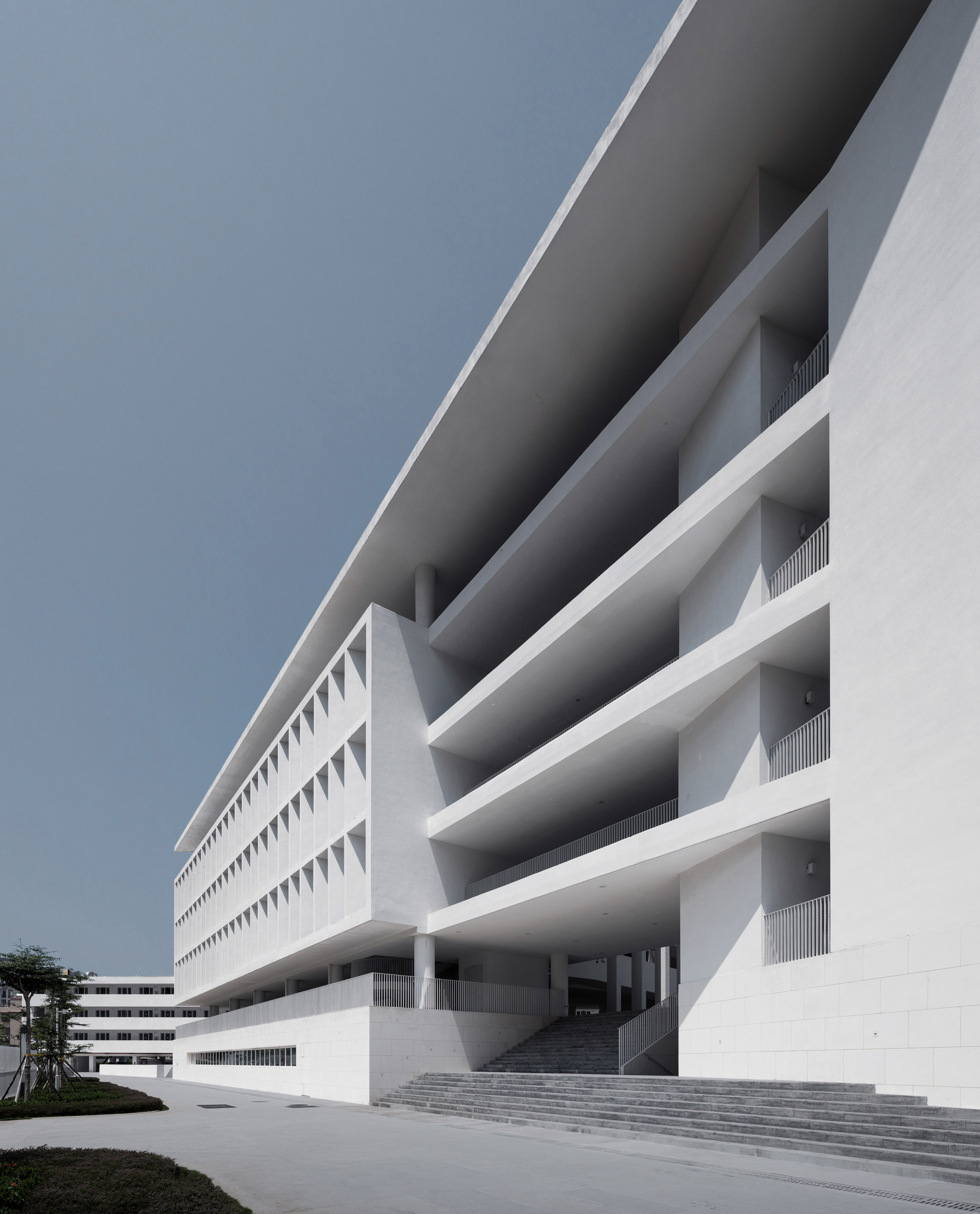
In order to maximise this outdoor area, the buildings are raised on pilotis to allow the playground to become part of the ground floor level of Huandou School.
An inner courtyard sits at second floor level, providing another communal space sheltered from the sun and allowing natural ventilation to flow into the centre of the school.
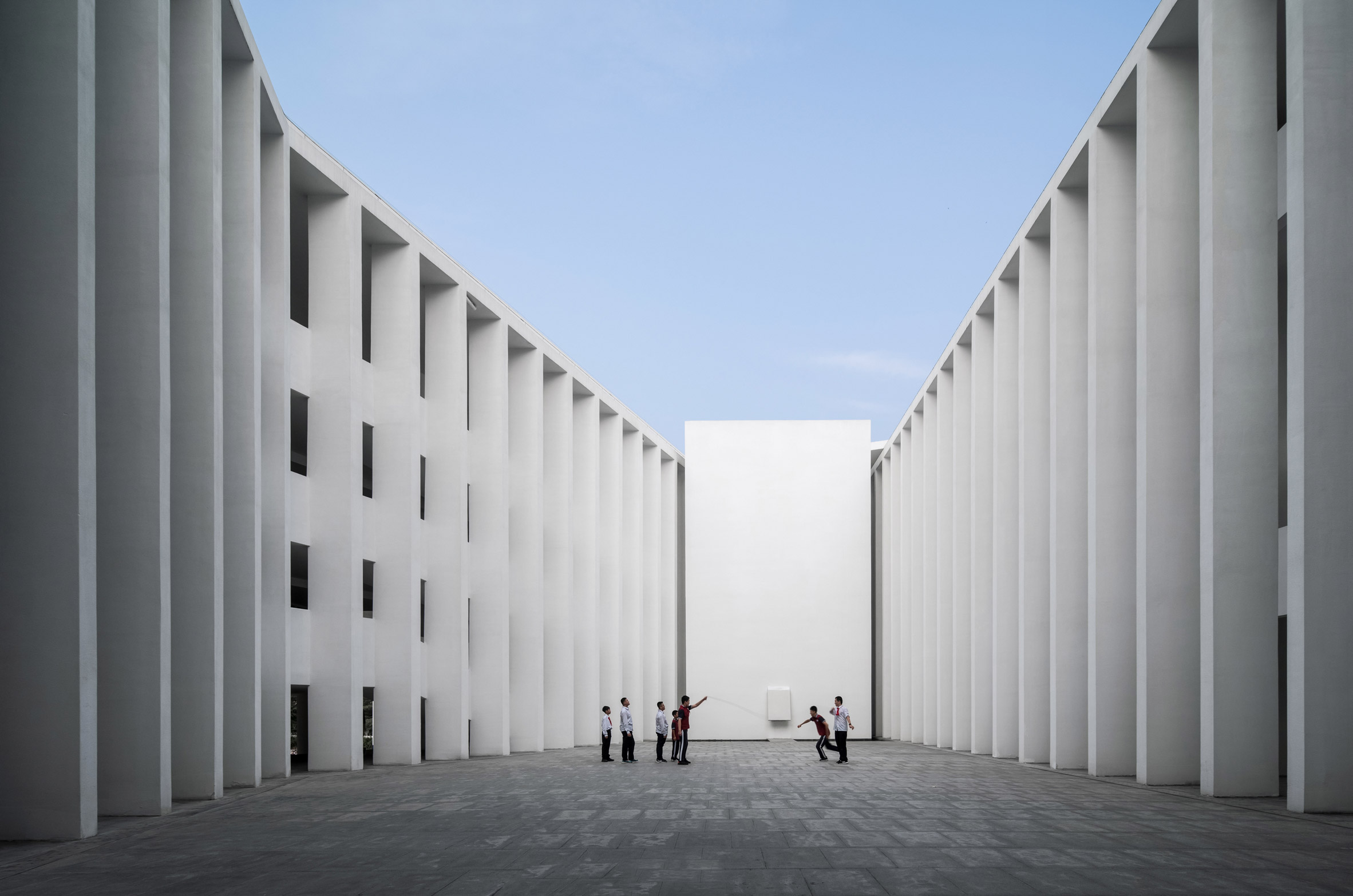
Access to the courtyard is via a grand staircase that runs almost the entire length of the building.
Huandou School's accommodation occupies a long, thin slab block to the north, and the teaching block to the south has an angular plan surrounding the courtyard at its centre.
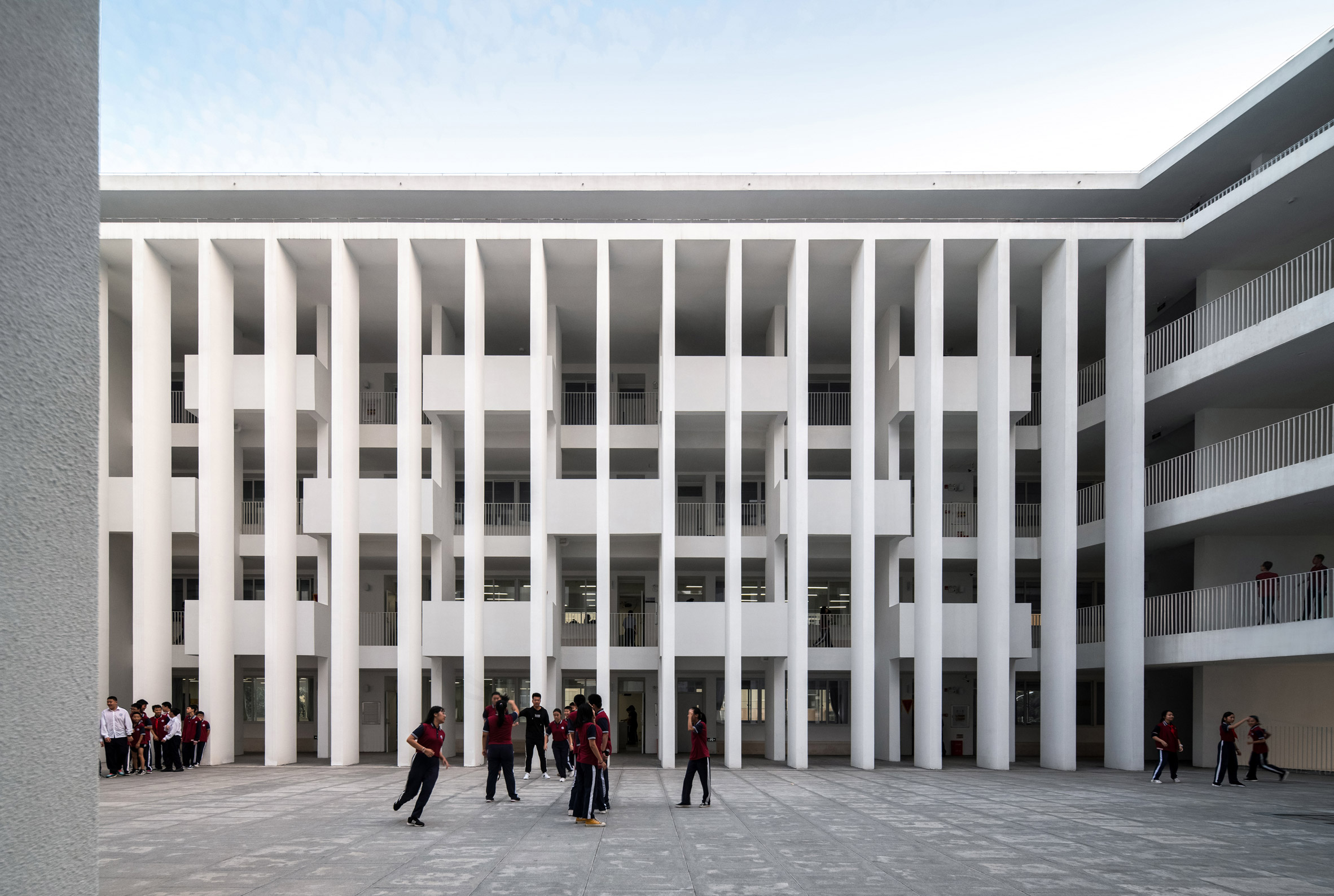
Classrooms are arranged along both sides of the teaching block, with those on the opposite side of the building area arranged as independent volumes, separated by wide circulation areas.
This circulations blends into the ramps and staircases that connect the levels of the school and animate the facades, where they look down onto the playground.
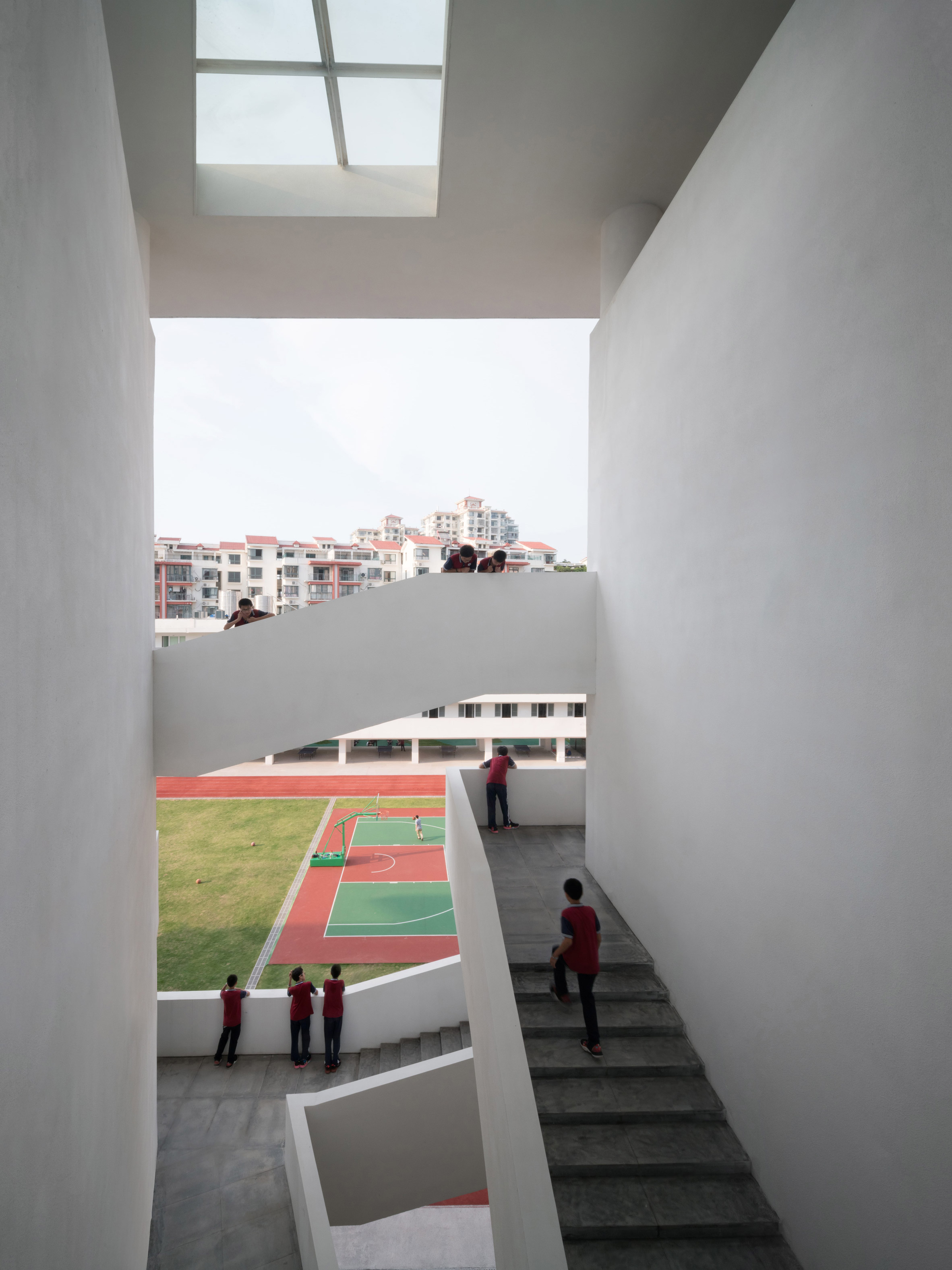
"Widened corridors form a series of interlaced, semi-open balconies that allow small groups of friends to observe and contemplate," explained the practice.
"The zigzag ramps and stairs create more spaces for social interaction and also serve as vertical circulation."
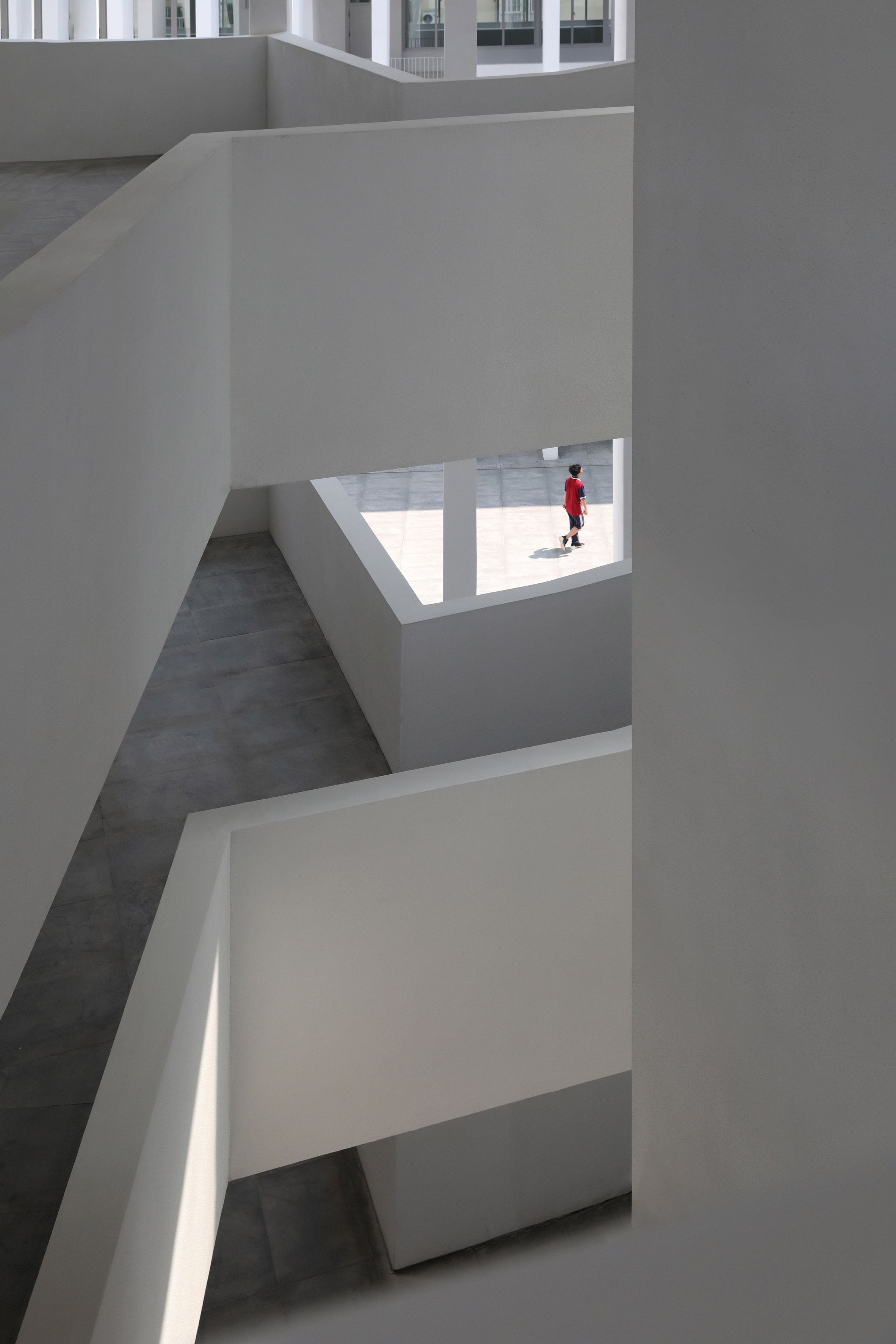
Music and dance classrooms have been given arched roofs, to improve their acoustics.
At one end of the courtyard a tower with brightly-painted interiors provides a dramatic contrast to the predominantly white structure, creating a contemplative area illuminated by a skylight.
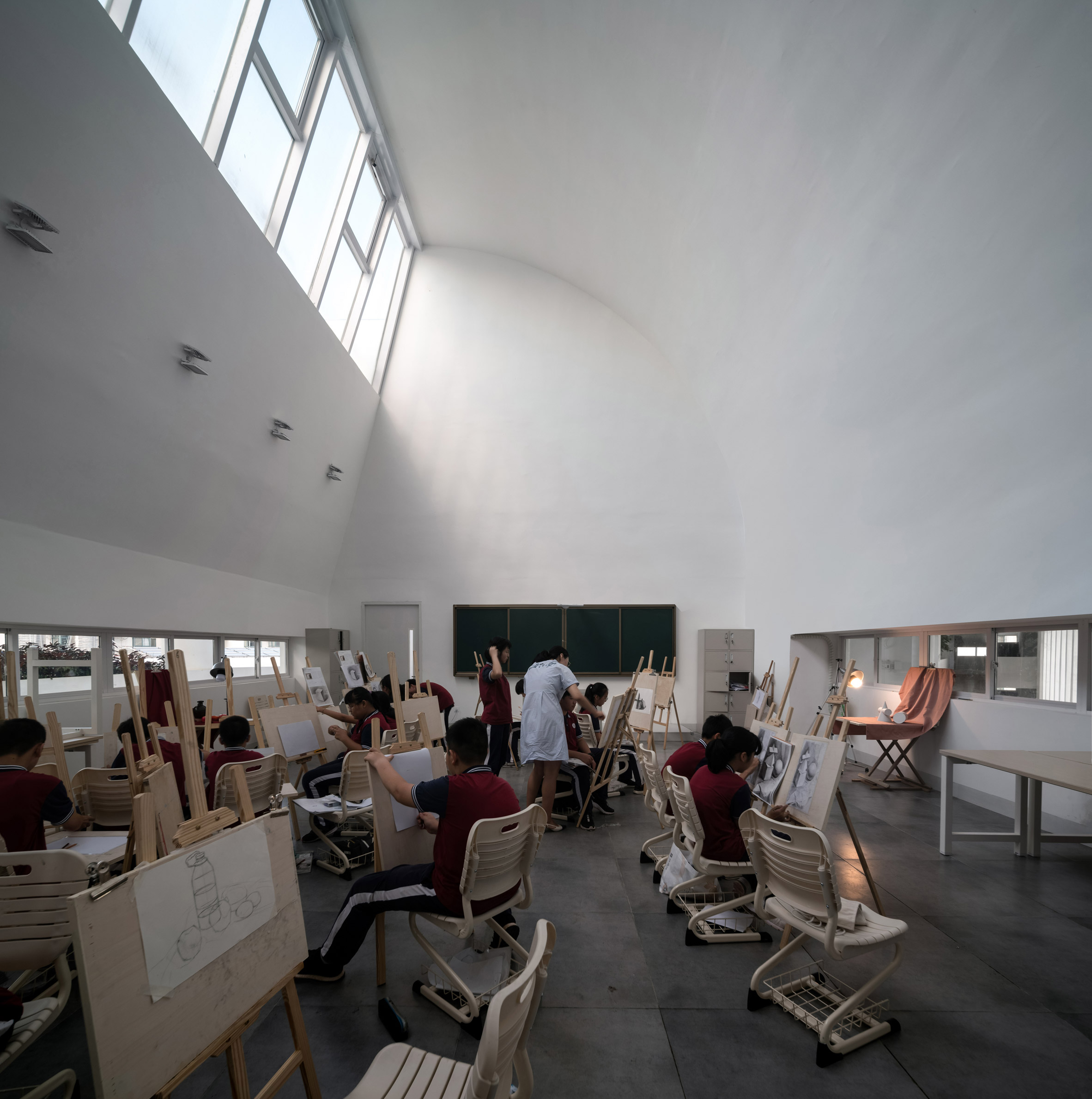
In the accommodation block, the simpler facade is defined by the communal balconies from which the apartments are accessed.
The stairwells have been clad with gridded panels to allow natural ventilation to travel through.
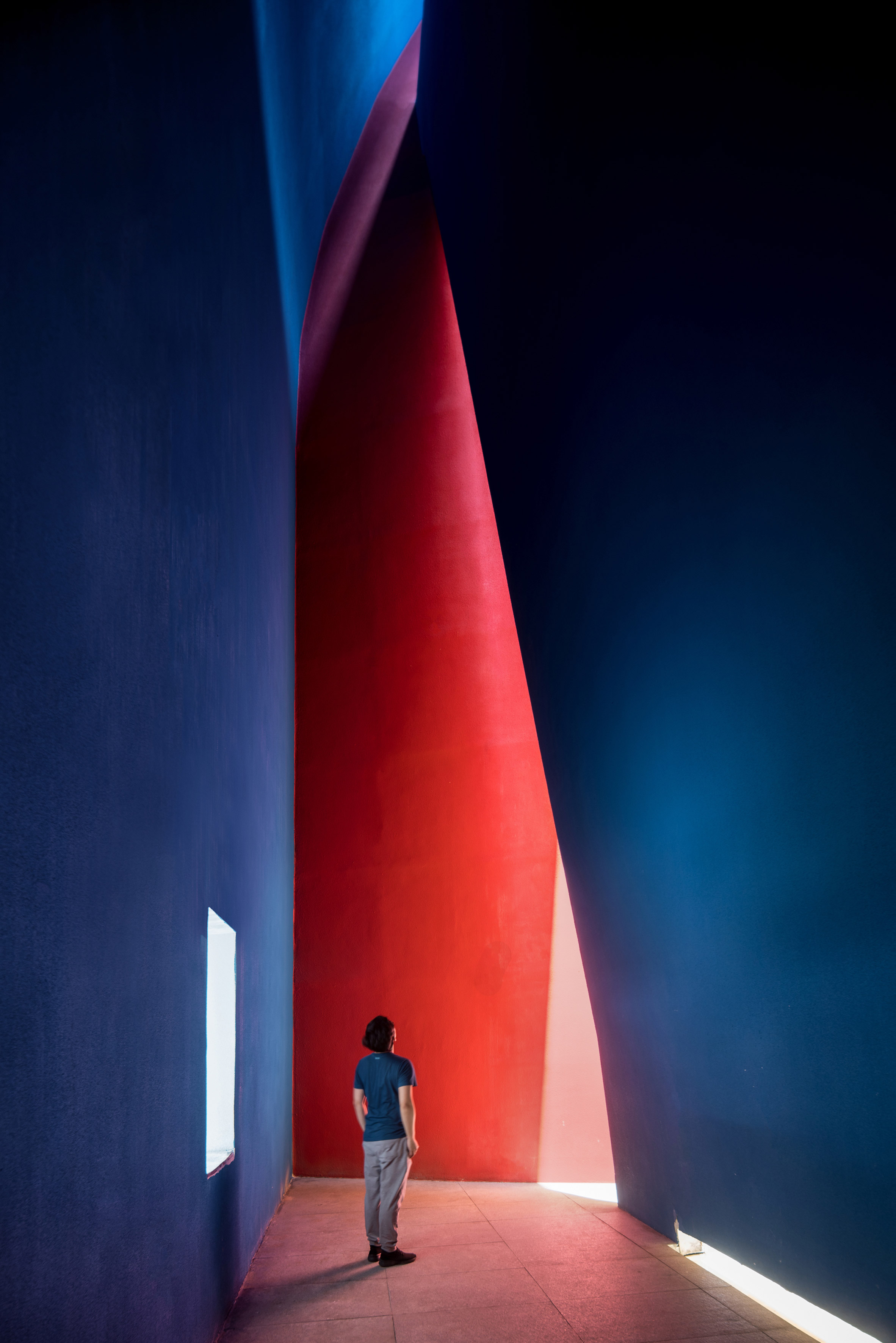
To deal with its earthquake-prone location, the building's foundations have been fitted with a series of seismic isolators to absorb vibration.
Trace Architecture Office was founded in 2009 by Hua Li. The practice recently completed a project combining a coffee processing facility with a hotel, as well as a visitor's centre housed in a concrete bridge above a wetland park.
Photography is by Su Shengliang.
Project credits:
Client: Hainan Huandao Industrial Development
Architect: Hua Li at TAO (Trace Architecture Office)
Design team: Shen Lijun, Li Ruoxing, Yan Yadong, Zhang Xiaoxiao, Zhang Feng, Chen Yuan, Luca Ronchi, Guo Cong, Jin Longqiang, Tian Tao, Liang Zhuojia, Tan Xiao, Liu Zhouxing, Cao Pengfei, Qin Mingxuan, Sheng Zhiqi, Wei Mingyu, Liang Guopei, Yin Qianqian, Qu Yue, Zhang Feng, Xu Yu, Gao Zhaojia
Structural engineer: Ma Zhigang, Sun Kai, Zhao Xiaolei
MEP engineer: LV Jianjun and Kcalin design group
MEP engineer team: Li Wei, Zhou Yong, Li Xin, Zhang Anfeng
General contractor: Gansu Eighth Construction Group
The post Zigzagging white ramps encourage interaction at Huandou School in China appeared first on Dezeen.
https://ift.tt/2Og4WQs
twitter.com/3novicesindia
No comments:
Post a Comment