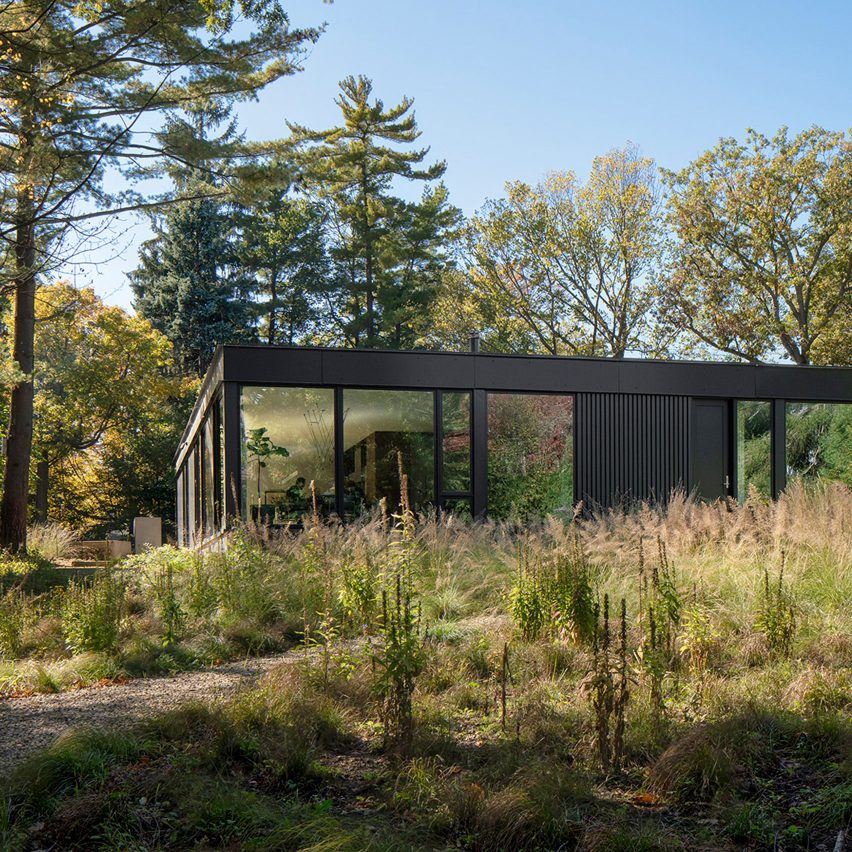
American studio Wheeler Kearns Architects has completed a single-storey residence on a wooded site outside of Chicago, featuring black facades and large windows that engage the landscape.
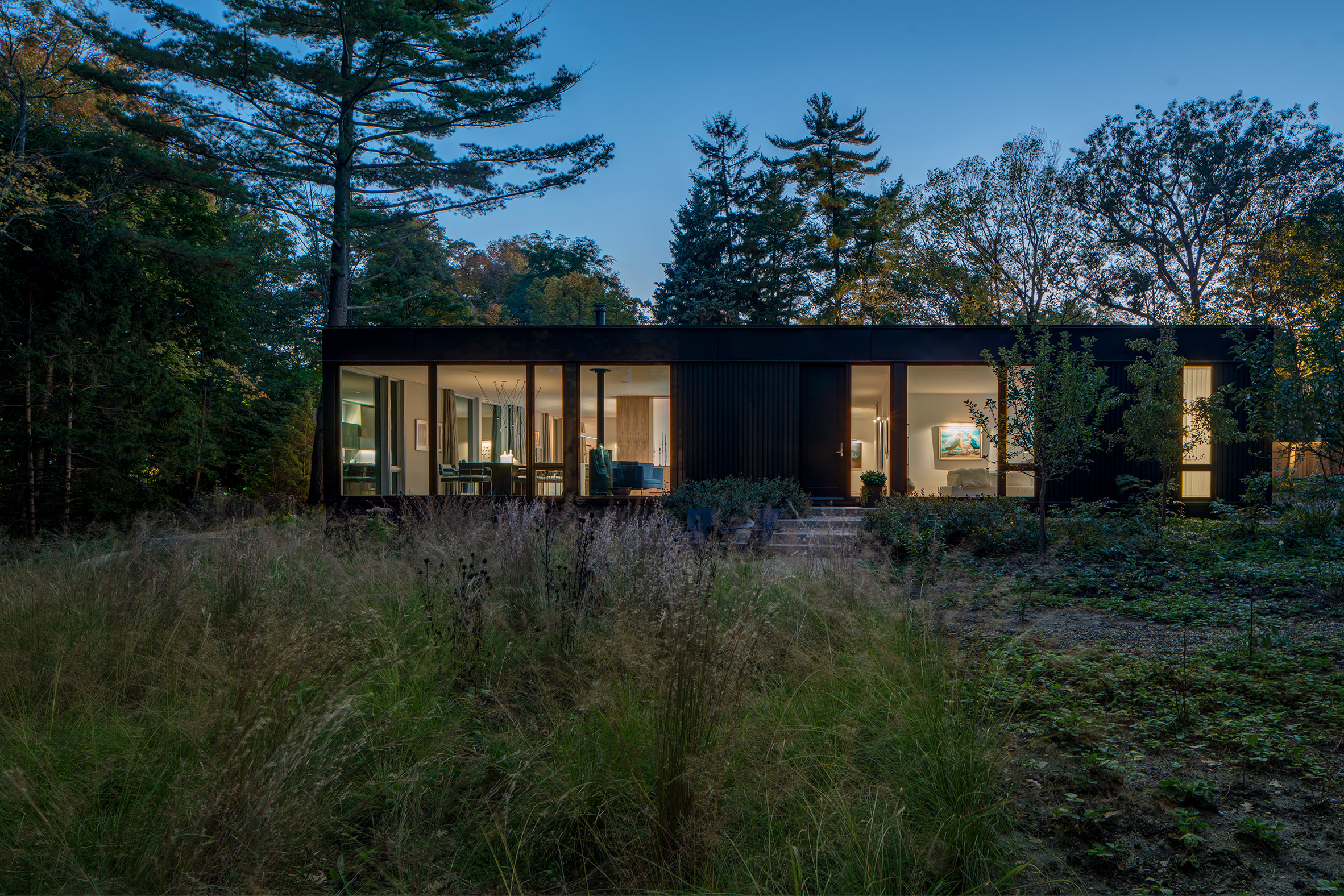
The Ravine House is located in the suburban town of Highland Park, situated about 25 miles (40 kilometres) north of downtown Chicago. The dwelling sits quietly within a forested property, where an older home burned down years ago. A ravine runs through the site.
Designed by Chicago firm Wheeler Kearns Architects, the house was conceived for two empty-nesters who desired a dwelling that embraced the surrounding environment.
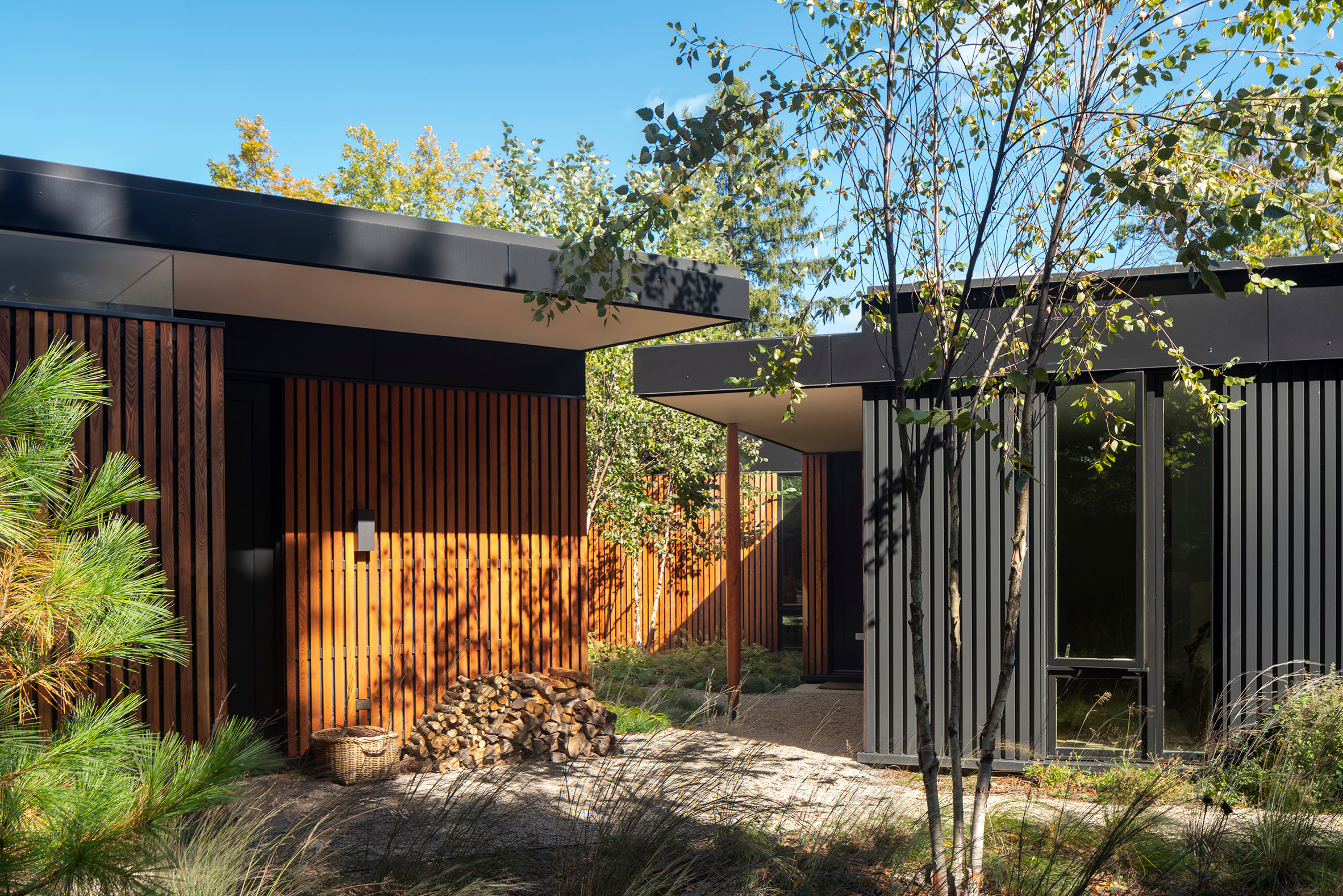
"The couple – cyclists, nature enthusiasts, artists – sought to create a modestly scaled, single-floor house that supports their active lifestyle and personal interests while quietly engaging with the ravined site," the studio.
The design team started with a rectangular plan, and then broke off the northwest corner and angled it to form a detached garage.
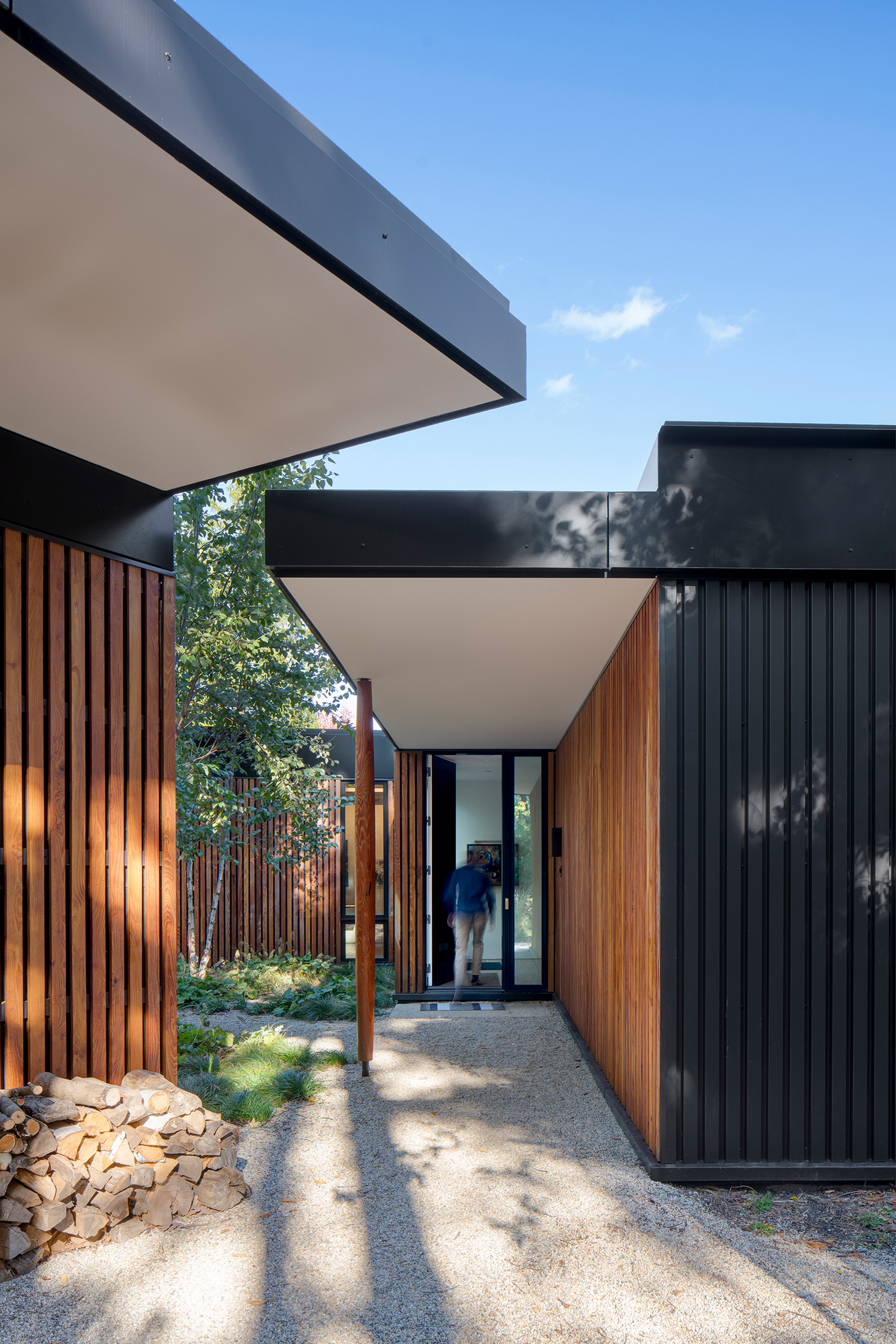
The area between the garage and house serves as an entry courtyard adorned with local stones, birch trees and clustered plantings.
"The house and garage are intentionally pulled apart to infuse a bit of the wild into daily routines," the studio said.
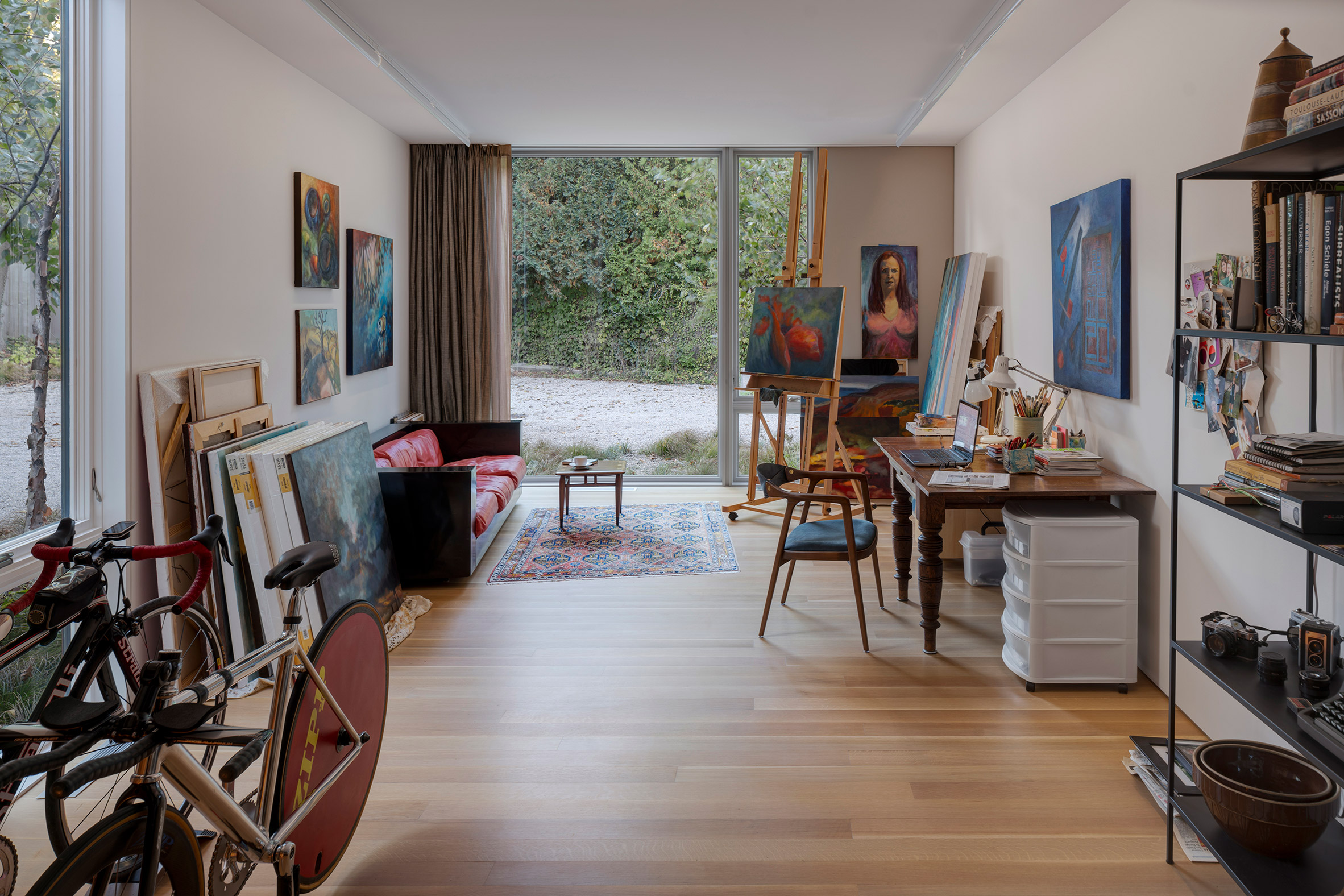
The home's facades are wrapped in vertical, black metal siding. In the courtyard, walls are clad in black locust timber – the same material used to create a slender column supporting an entry canopy.
The interior of the home features three distinct zones, all linked by wide passageways. One area contains a master suite and painting/spinning studio, while another holds guest bedrooms and an office.
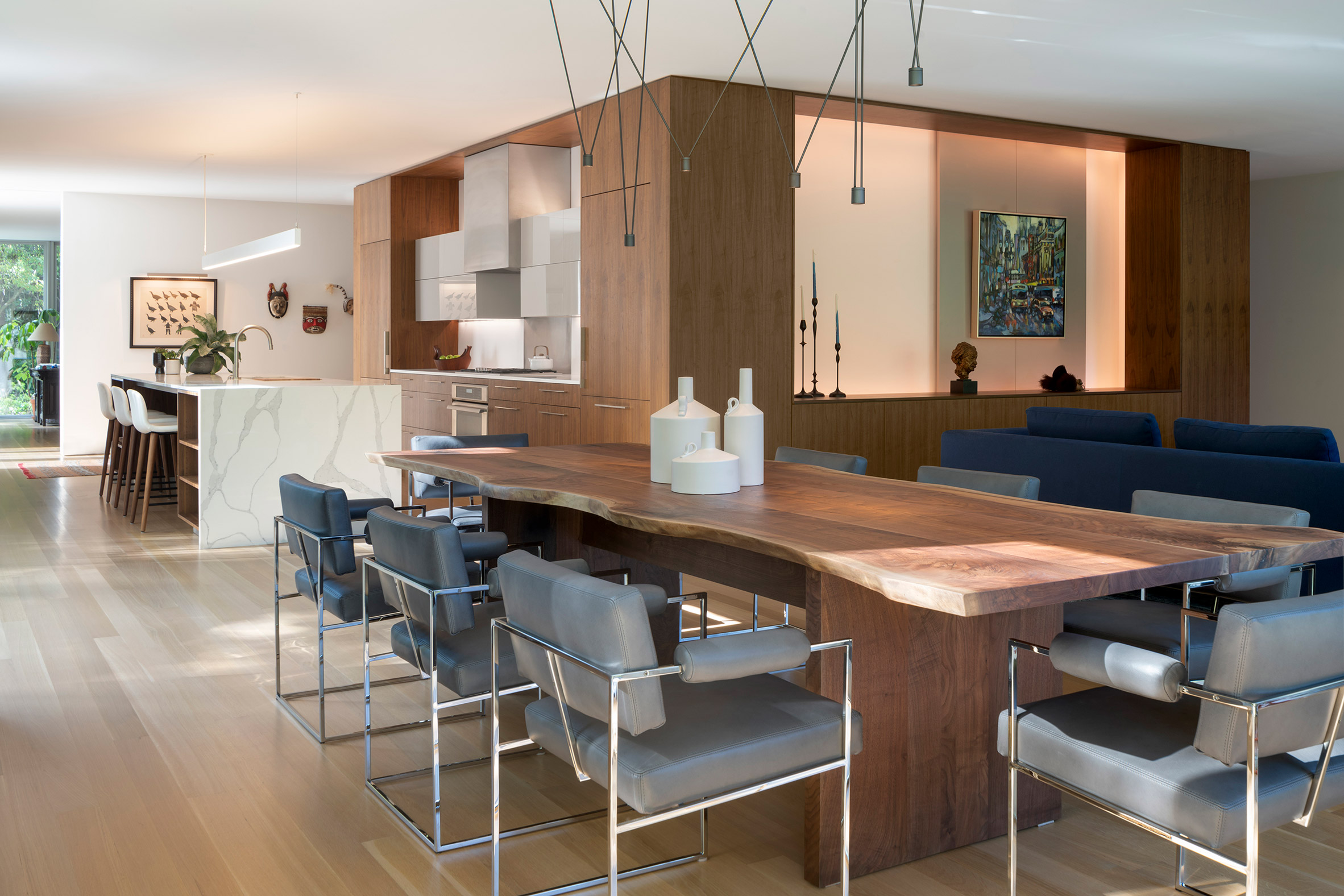
The centre of the plan encompasses an L-shaped kitchen, dining area and living room, which wrap a service core. In the public zone, floor-to-ceiling glass provides a powerful connection to the landscape.
"Sitting comfortably in the living room or standing casually by the kitchen island, the view drifts out through large windows to rest on the cadence of the seasons, colour spreading through the autumn leaves or dappled light on fresh snow," the studio said.
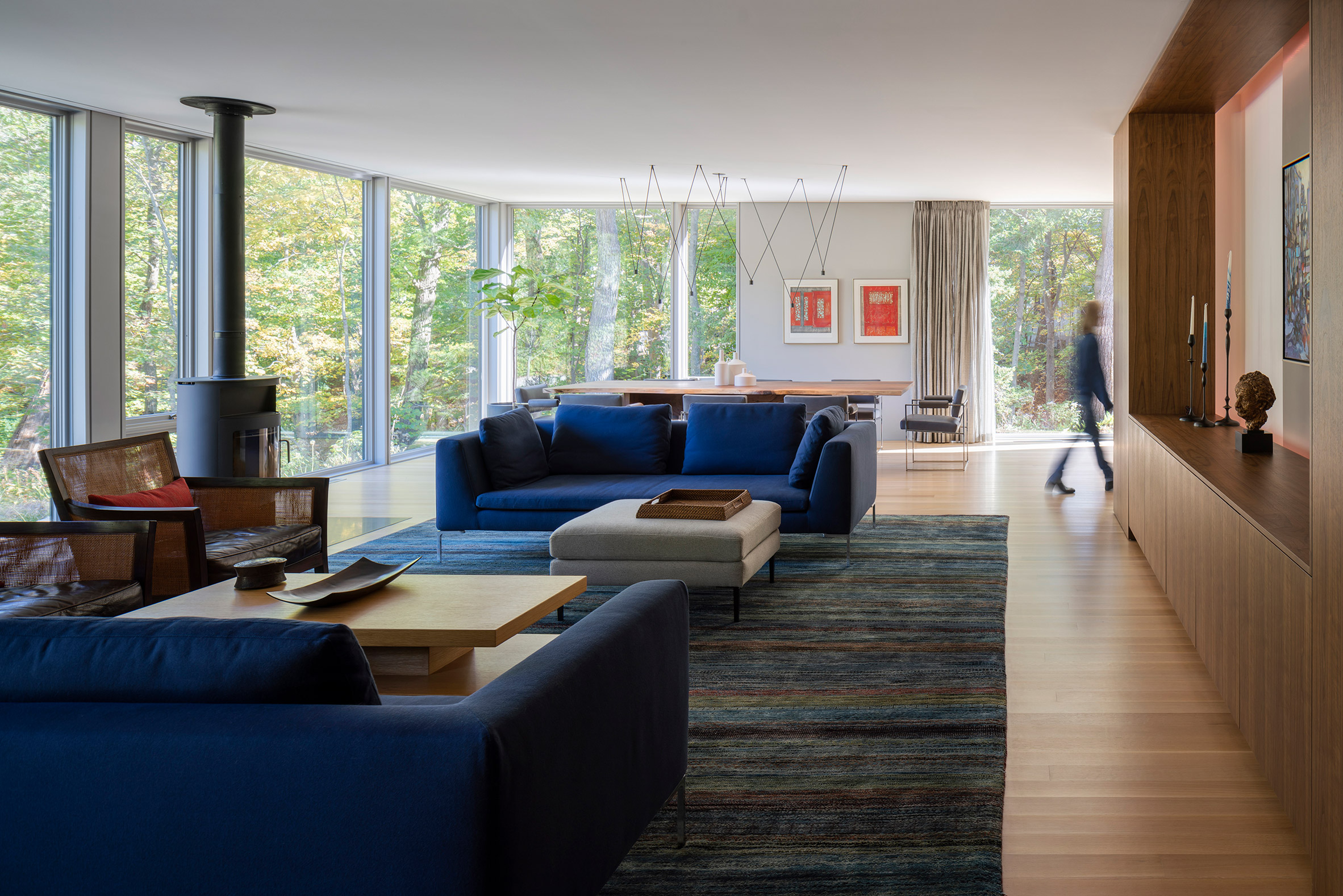
Earthy materials were used throughout the dwelling, including oak for flooring and walnut for casework.
Rooms feature a mix of streamlined and eclectic decor. One of the client's treasured pieces is a live-edge walnut dining table, which was made from a felled tree on their farm in Galena, Illinois.
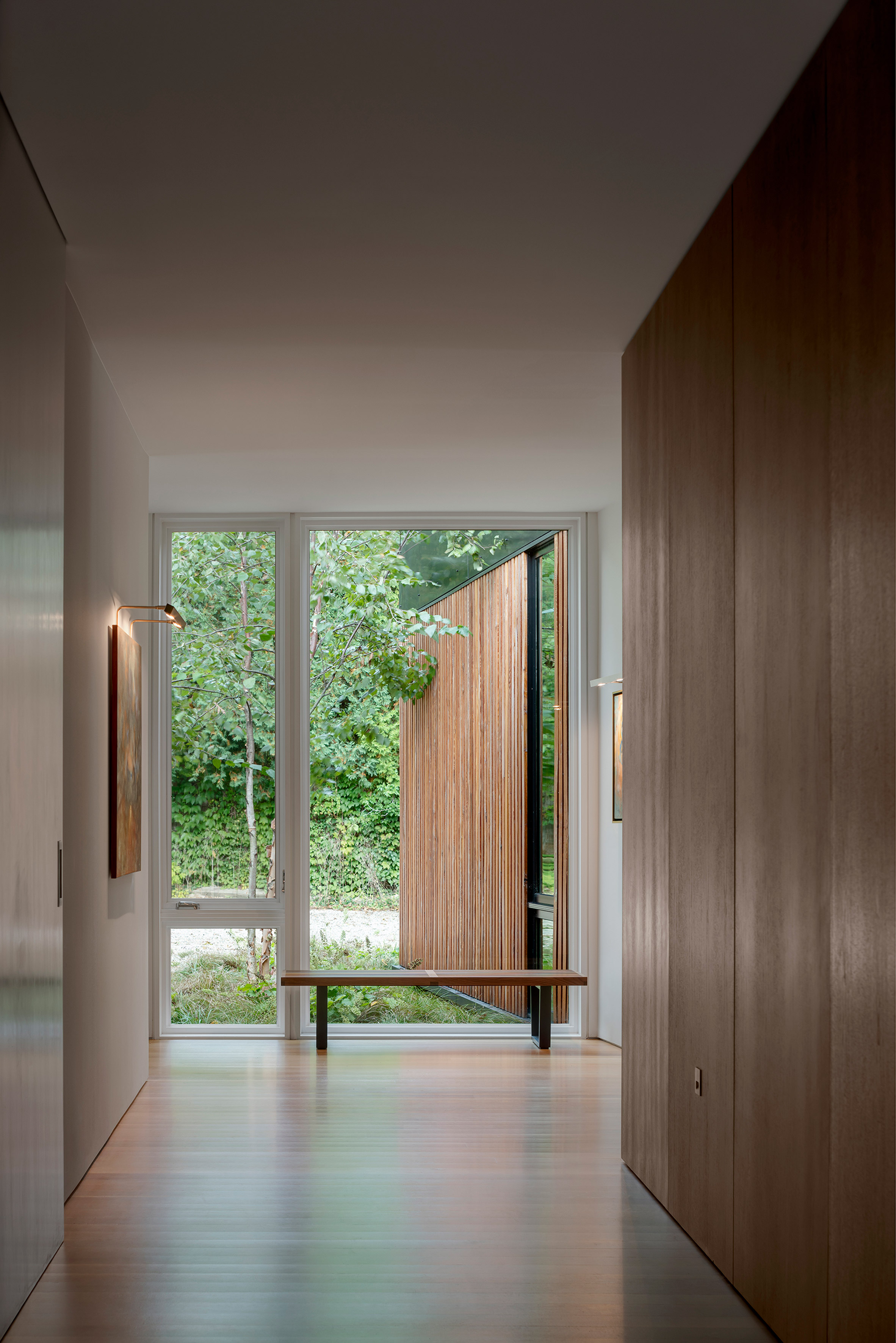
The landscape is an important aspect of the residence. The owners removed invasive species and planted grasses that don't require mowing. They also added raised beds for growing vegetables.
Maple trees on the property are tapped for syrup, which is boiled down over a fire made with local logs. The fire pit's gabion walls were constructed using rubble from the site.
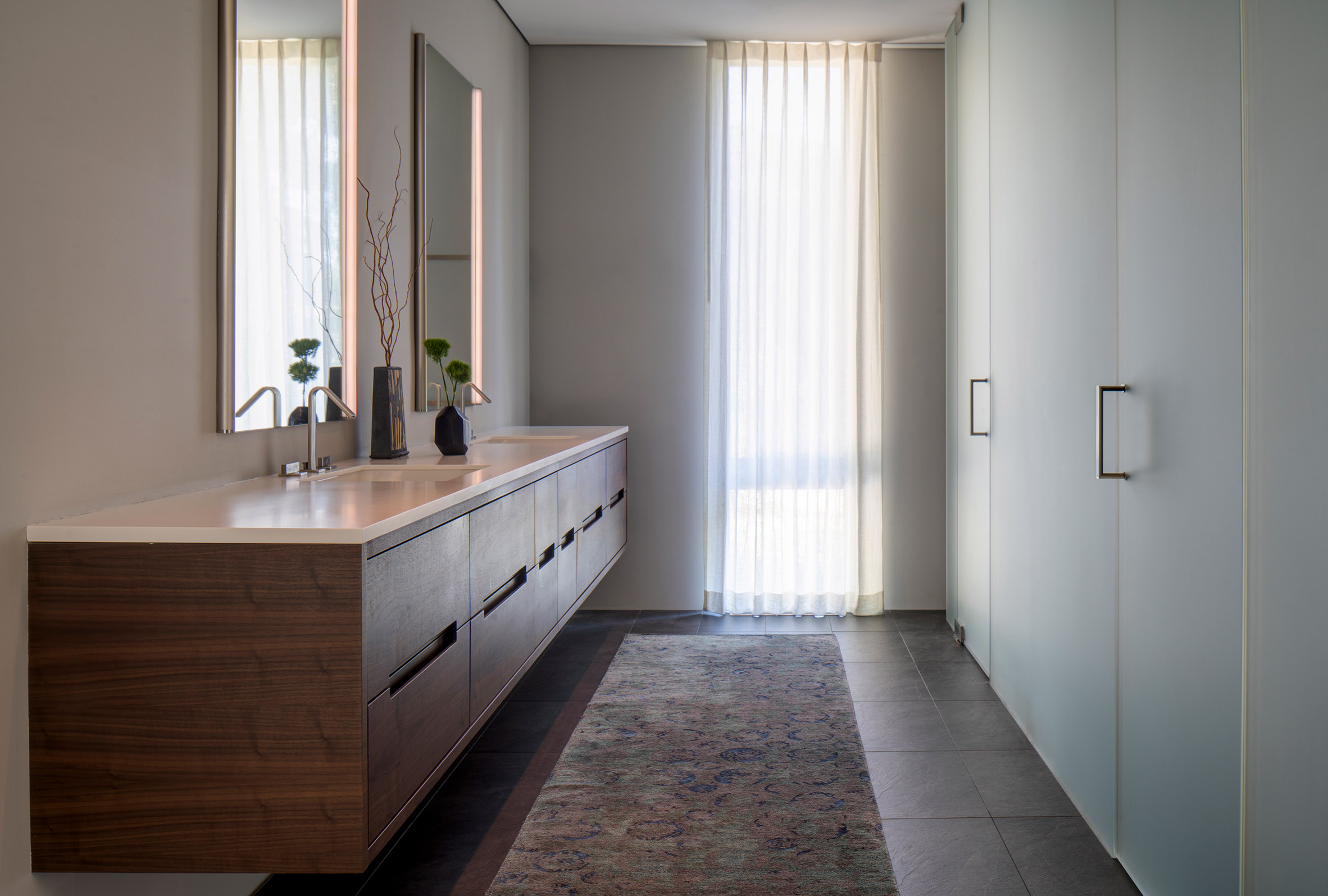
Other homes in the Chicago area include the Thayer Brick House by Brooks + Scarpa and Studio Dwell, which is fronted by a screen made of twisting brick columns, and a townhouse by HBRA Architects that takes cues from residential architecture by Frank Lloyd Wright.
Photography is by Tom Rossiter.
Project credits:
Architect: Wheeler Kearns Architects
Structural engineer: Enspect Engineering
General contractor: Goldberg General Contracting, Inc
Landscape architect: Kettelkamp & Kettelkamp Landscape
Civil engineer: Daniel Creaney Company
MEP engineer: AA Service Company Heating and Cooling
Lighting designer: Lux Populi
The post Wheeler Kearns designs low-lying Ravine House for nature lovers in Illinois appeared first on Dezeen.
https://ift.tt/2W87NOT
twitter.com/3novicesindia
No comments:
Post a Comment