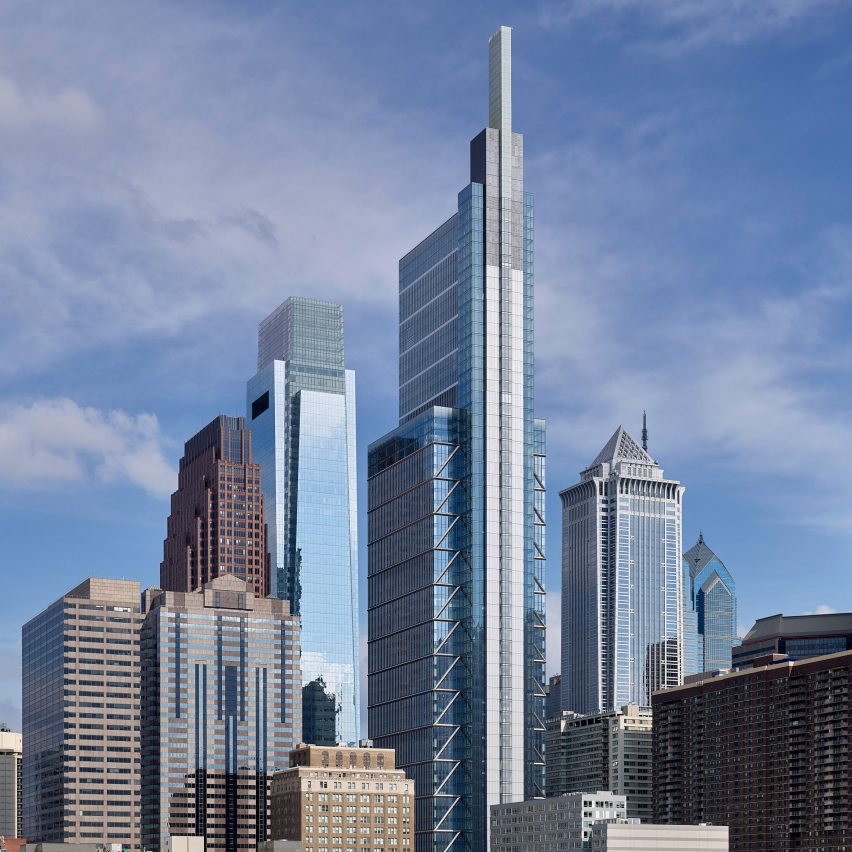
Foster + Partners' Comcast Technology Center skyscraper in Philadelphia contains "Silicon Valley-style" work spaces topped with a 12-storey Four Seasons hotel.
The British firm's 341-metres-tall skyscraper at 1800 Arch Street is built next to the Comcast Center, which was completed in 2008, to create a campus for cable company Comcast.
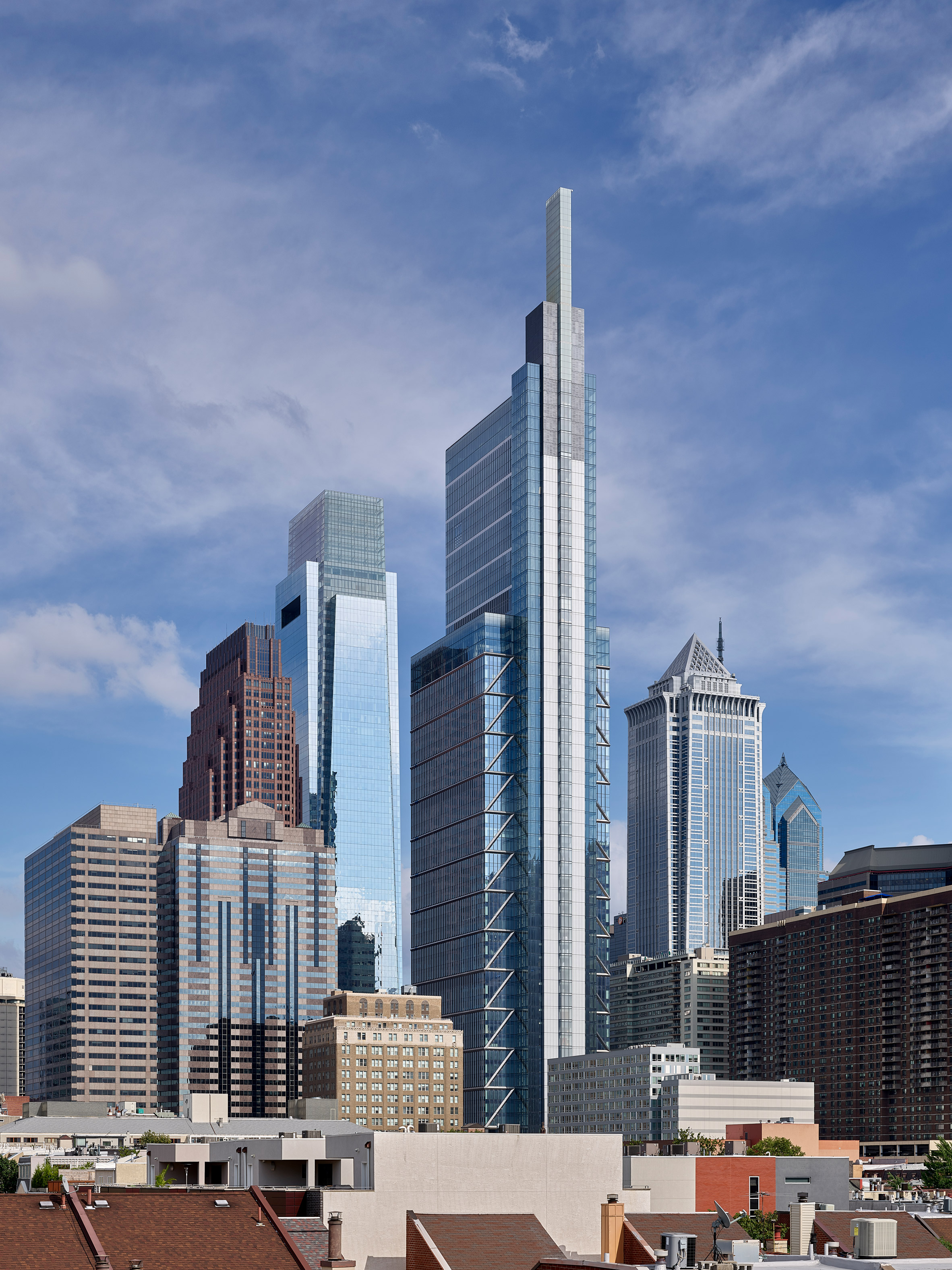
The Comcast Technology Center comprises three stepped glass structures with a central glass spine that is flanked by glass elevators on either side. The spire rises well above the neighbouring 297-metre-high Comcast Center to give the new tower the title of the city's tallest building.
Inside, the high-rises has a diverse mix of functions including open and airy work spaces and television studios for NBC10 and Telemundo62; shops, bars and restaurants that are open to the public; site-specific artwork; and the Four Seasons Philadelphia.
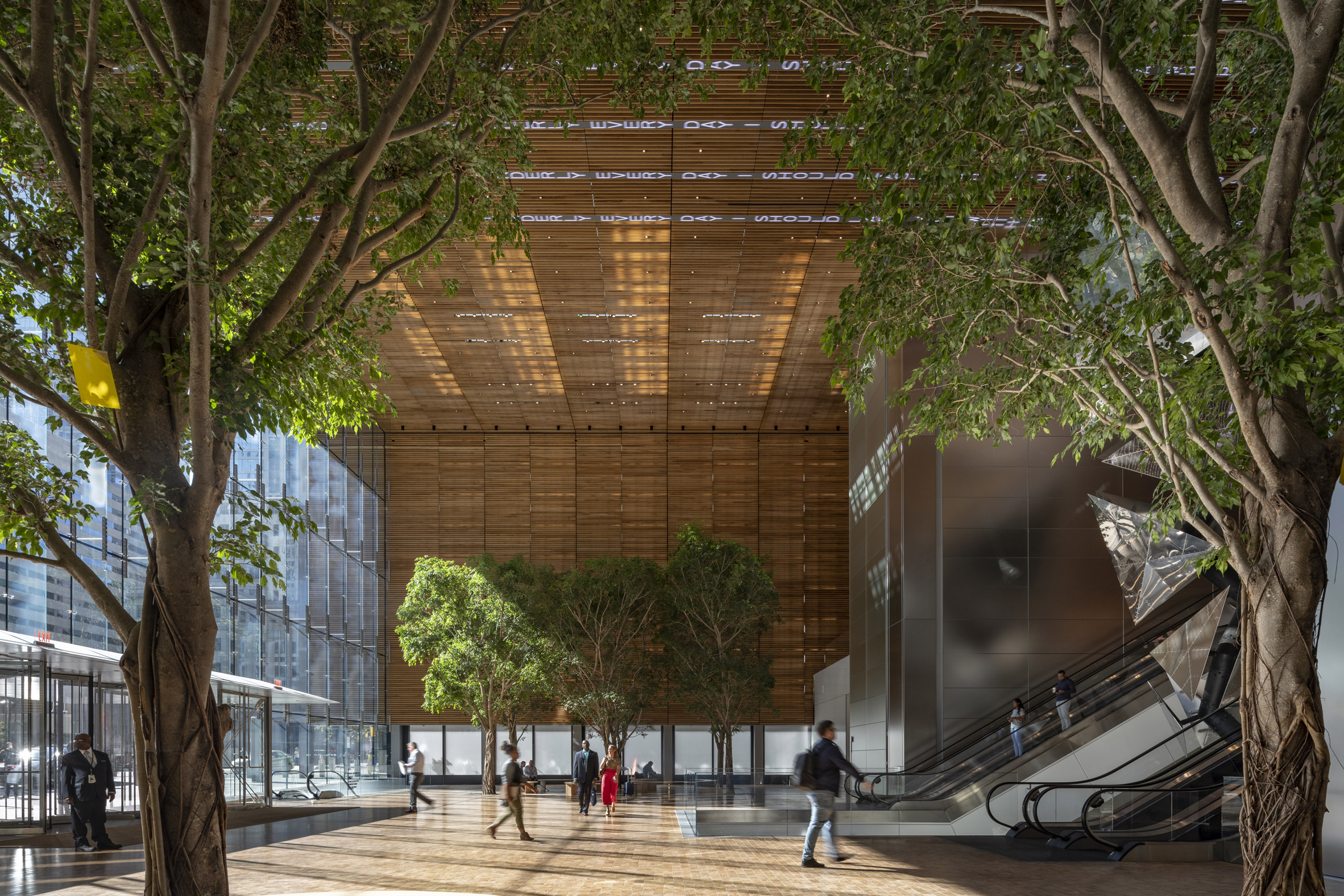
"The Comcast Technology Center brings together an unusual mixture of uses to create a new exemplar for the design of tall buildings," said Norman Foster. "It makes a positive contribution to the surrounding urban fabric, drawing public life into the building and responding to the lively street culture of Philadelphia."
"It features Silicon Valley-style loft spaces that encourage technological innovation and collaborative ways of working, while integrating works of art with public spaces and the building fabric," he added.
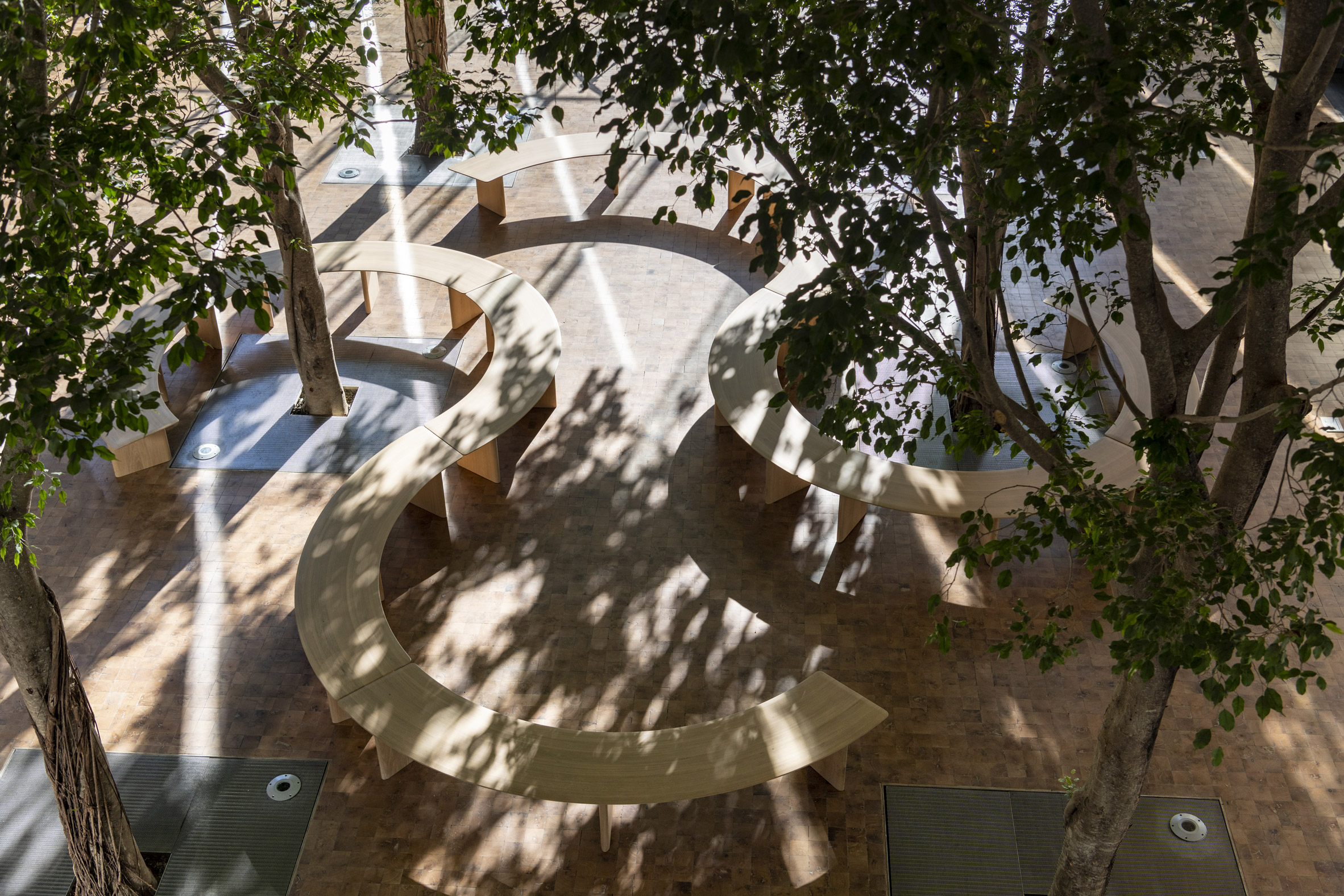
At the base of the building Foster + Partners has created a large glass-fronted volume that is lined with slatted wood. It is billed as an "urban room" because it contains a plaza and social areas for both building residents and the public, with trees wrapped by curvilinear seats, and artwork by Jenny Holzer and Conrad Shawcross.
Escalators, flanked by two huge metallic volumes, lead to the upper lobby level. This space contains the Vernick Coffee Bar and The Universal Sphere – a domed structure with a geometric patterned exterior that hosts a cinematic experience created by Steven Spielberg.
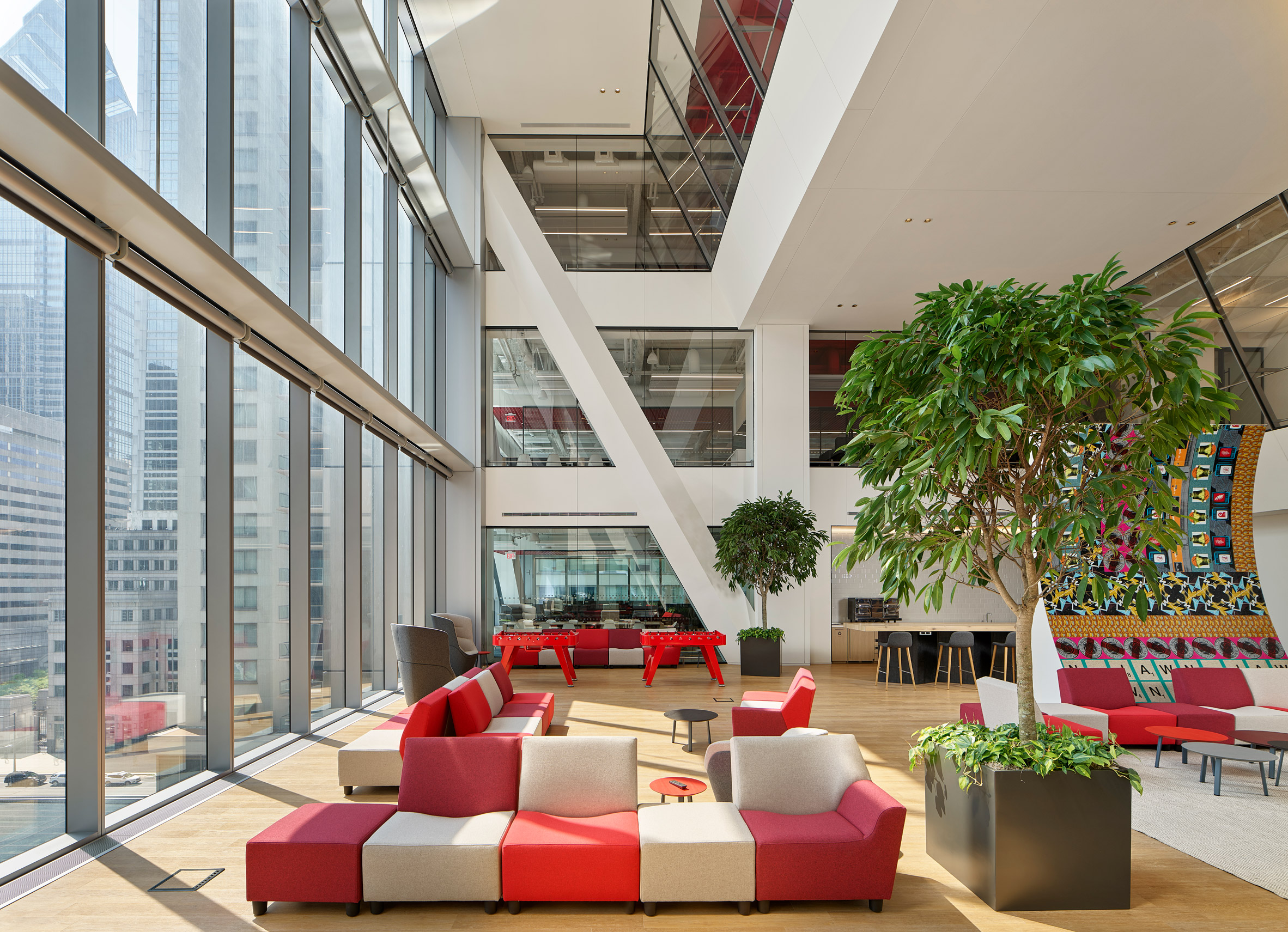
Another space in the building that is open to the public is the Vernick Fish restaurant on the northern side of the ground floor.
Additional shops, public art and seating are also located under the building where the firm has tunneled a subterranean passage that links the existing Comcast Center with the new building and the city's subway system.
"More than 80 per cent of the workforce arrive directly by tunnels at the lowest level connecting to Philadelphia's public transport system – a vital part of the project's sustainable agenda," said Foster.
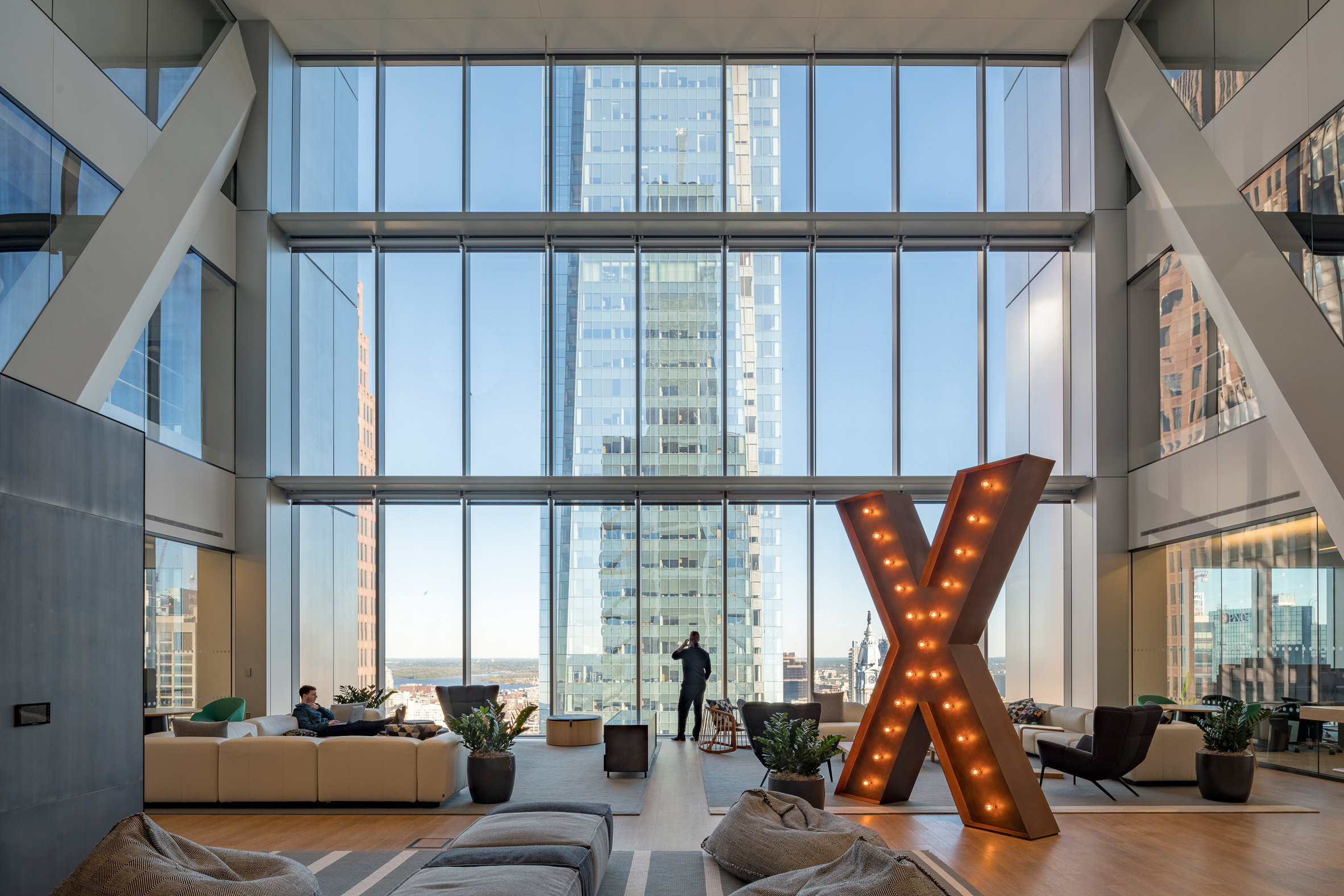
Lofty, open workspaces span the floor levels higher up, with each equating to the size of 12 tennis courts. Some of the work areas are double height with natural light flooding in through the large windows.
Daylight is also filtered through 13, glazed, three-story sky gardens that are stacked up on the side of the building.
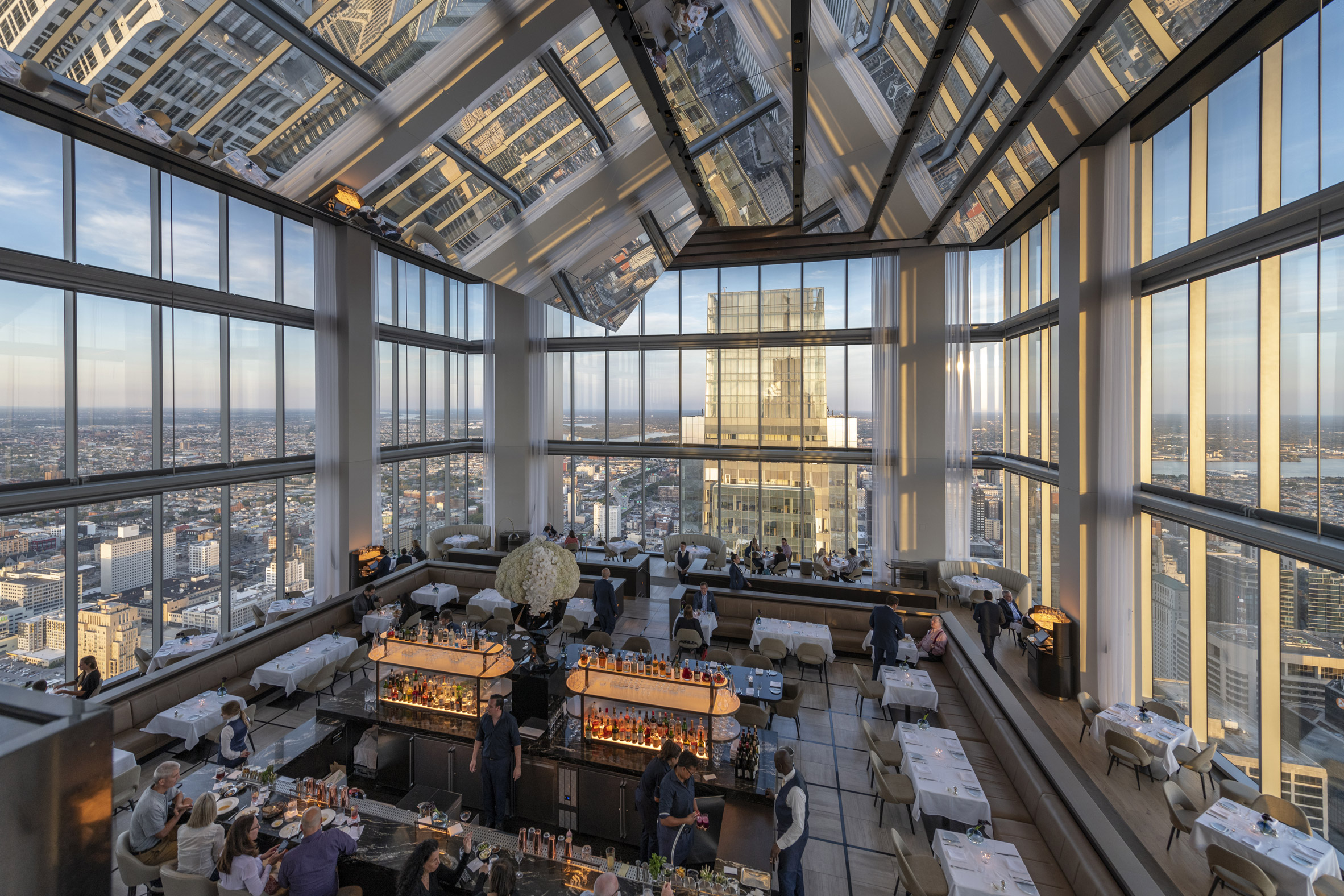
Foster + Partners also designed the luxury hotel Four Seasons Philadelphia, which occupies the upper 12 floors of the building. Located on level 60, its reception is covered in various stonework that is reflected by a mirrored ceiling.
The Sky High lounge, which is accessed from the reception, occupies a three-storey space with glazed walls that provide expansive views of the city, with a mirrored angular ceiling reflecting these vistas.
The hotel's swimming pool is similarly located in a big, glazed space overlooking the city.
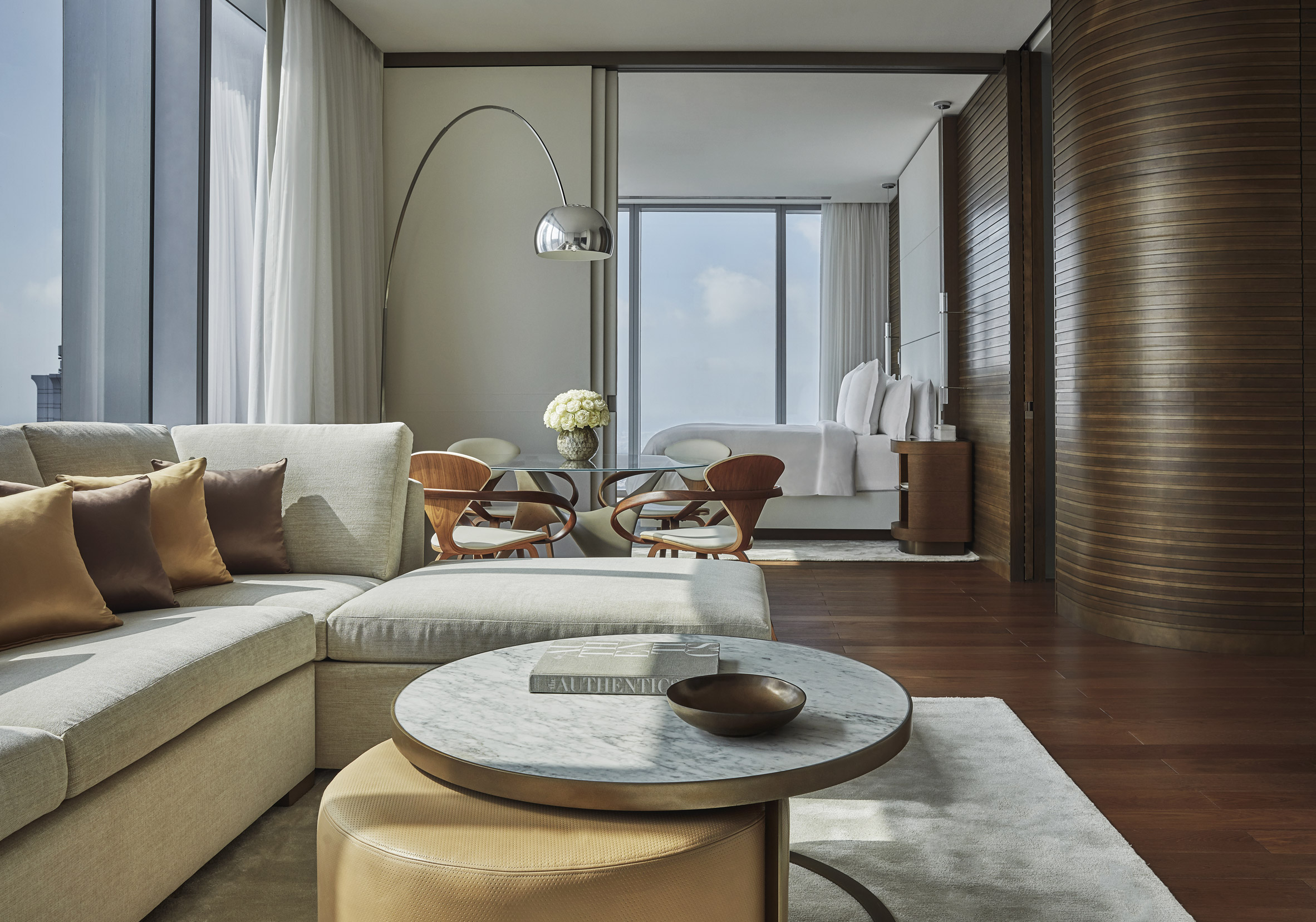
Large windows also flood light into the 10-foot-high (three-metre-high) guest rooms, which occupy nine floors of the hotel. The rooms have a minimal palette marked by bronze details, and curved wooden volumes that contain bathrooms.
Comcast Technology Center is designed to achieve LEED Platinum rating, which marks a high standard of environmental and sustainable design. An active chilled beam heats and and cools the building by passing water through pipes along the ceiling beams, this then cools the surrounding air so it drops to the floor and is replaced by rising hot air.
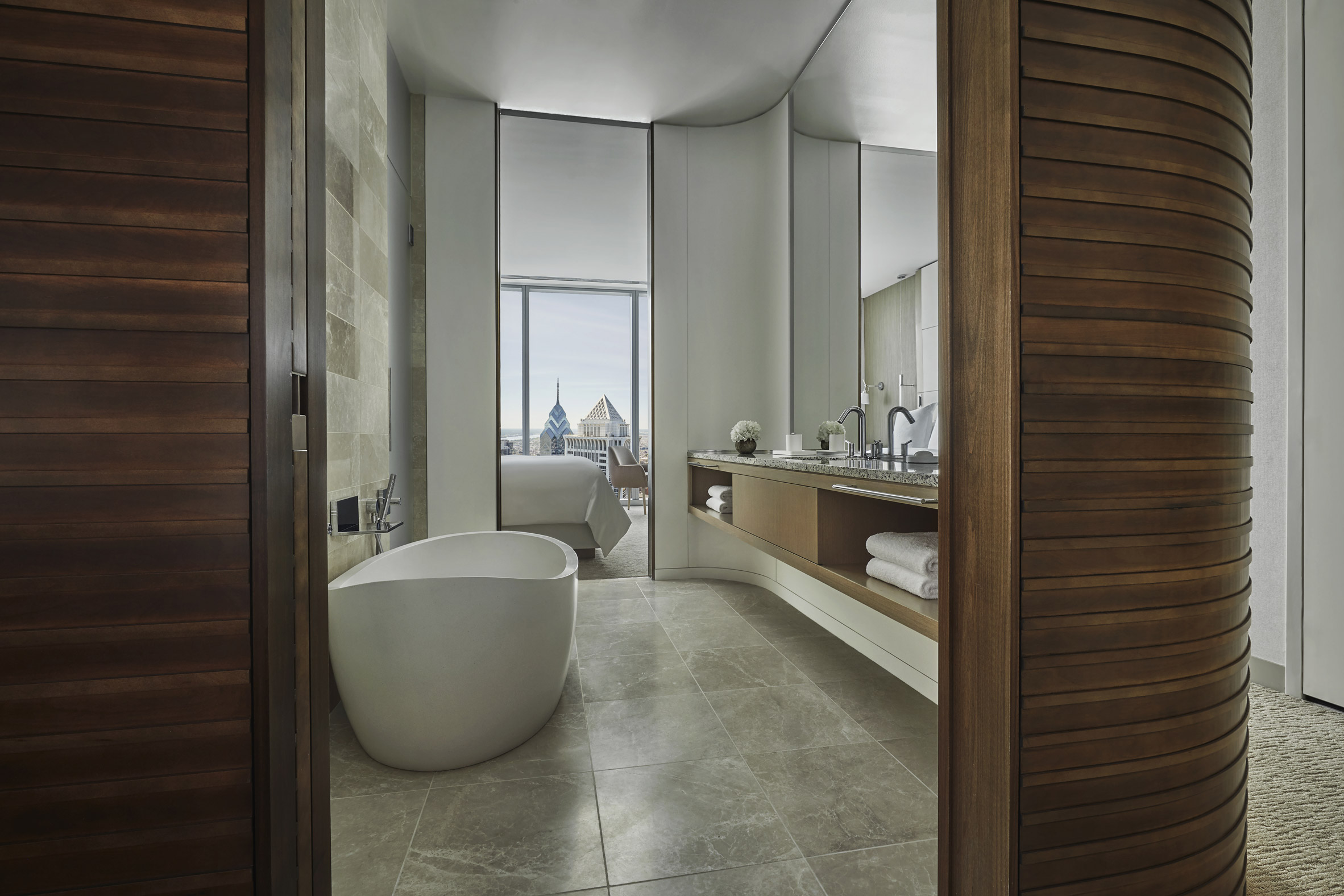
Blinds shade the glass from sunlight, while other features such as green roofs, waterless urinals and high-performance cooling towers, focus on improving the efficiency of water used in the building.
Foster + Partners, which was founded by British architect Foster in 1967, is among a number of well-known firms that are putting their stamp on Philadelphia – the largest city in US state Pennsylvania.
Others include Snøhetta, which recently completed a library for Temple University, and Frank Gehry, who is working on the renovation of the Philadelphia Museum of Art.
Photography is by Nigel Young, unless stated otherwise.
The post Foster + Partners completes Philadelphia's tallest building appeared first on Dezeen.
https://ift.tt/2PefaCX
twitter.com/3novicesindia
No comments:
Post a Comment