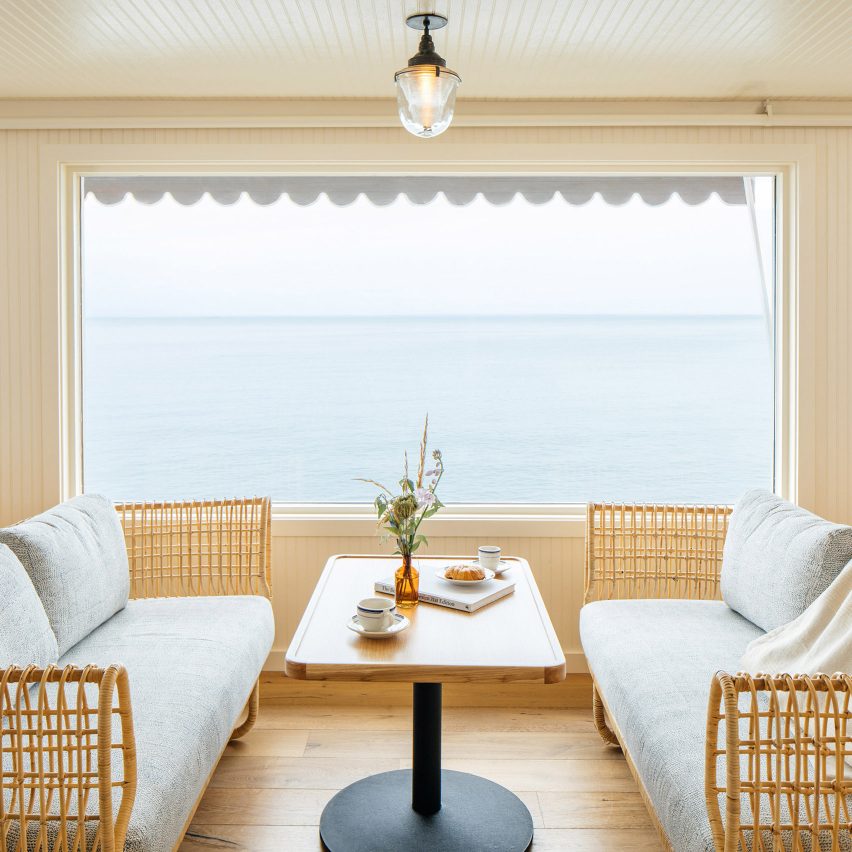
Brooklyn firm Studio Tack has revamped a mid-century motel on the North Fork of Long Island to include cabin-like bedrooms and a restaurant that feels "like a ferry crossing the sound".
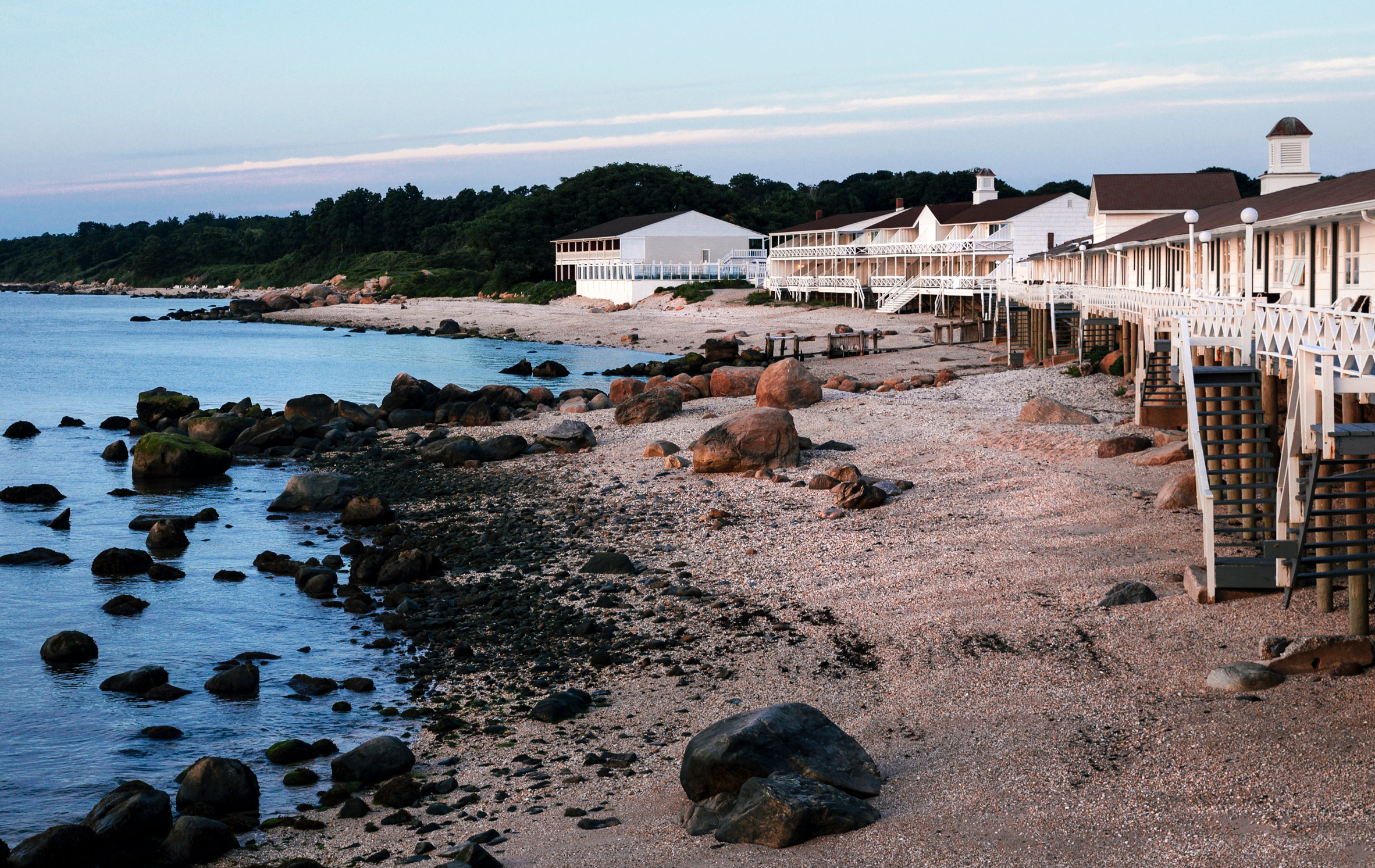
Completed in 1953, the waterfront Sound View property is located on a private beach in the town of Greenport, less than 200 kilometres from New York City.
Studio Tack redesigned the hotel's guest rooms, restaurant, piano bar and lobby lounge with subtle nods to a traditional nautical aesthetic – a reference to Greenport's boating and fishing heritage – as well as New England modernist architecture.
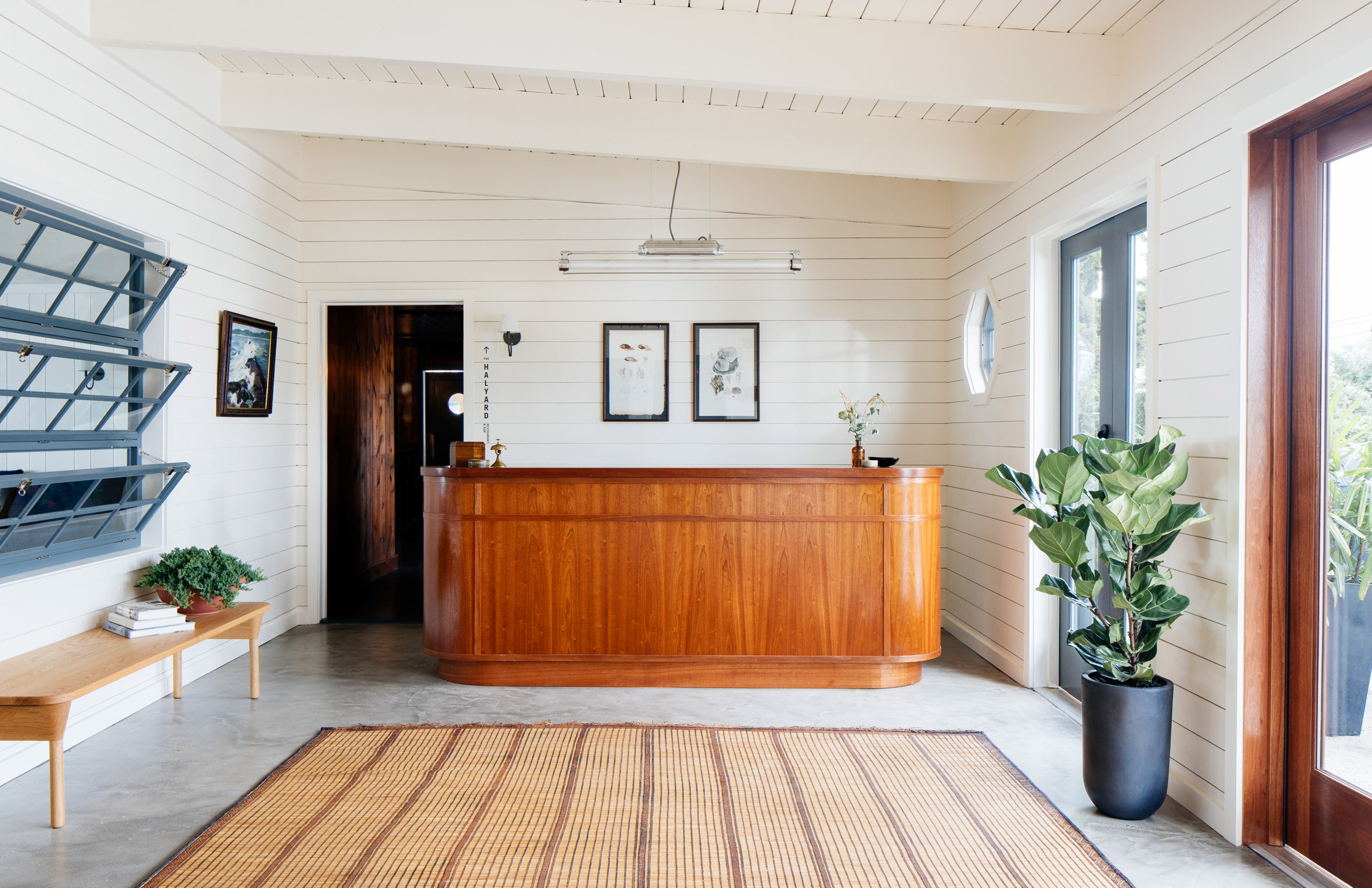
Since Sound View overhangs the shoreline, few modifications could be made to the exterior.
"Current zoning regulations would never let these structures be built so close to the shore in modern times," lead project designer Tiffany Rattray told Dezeen.
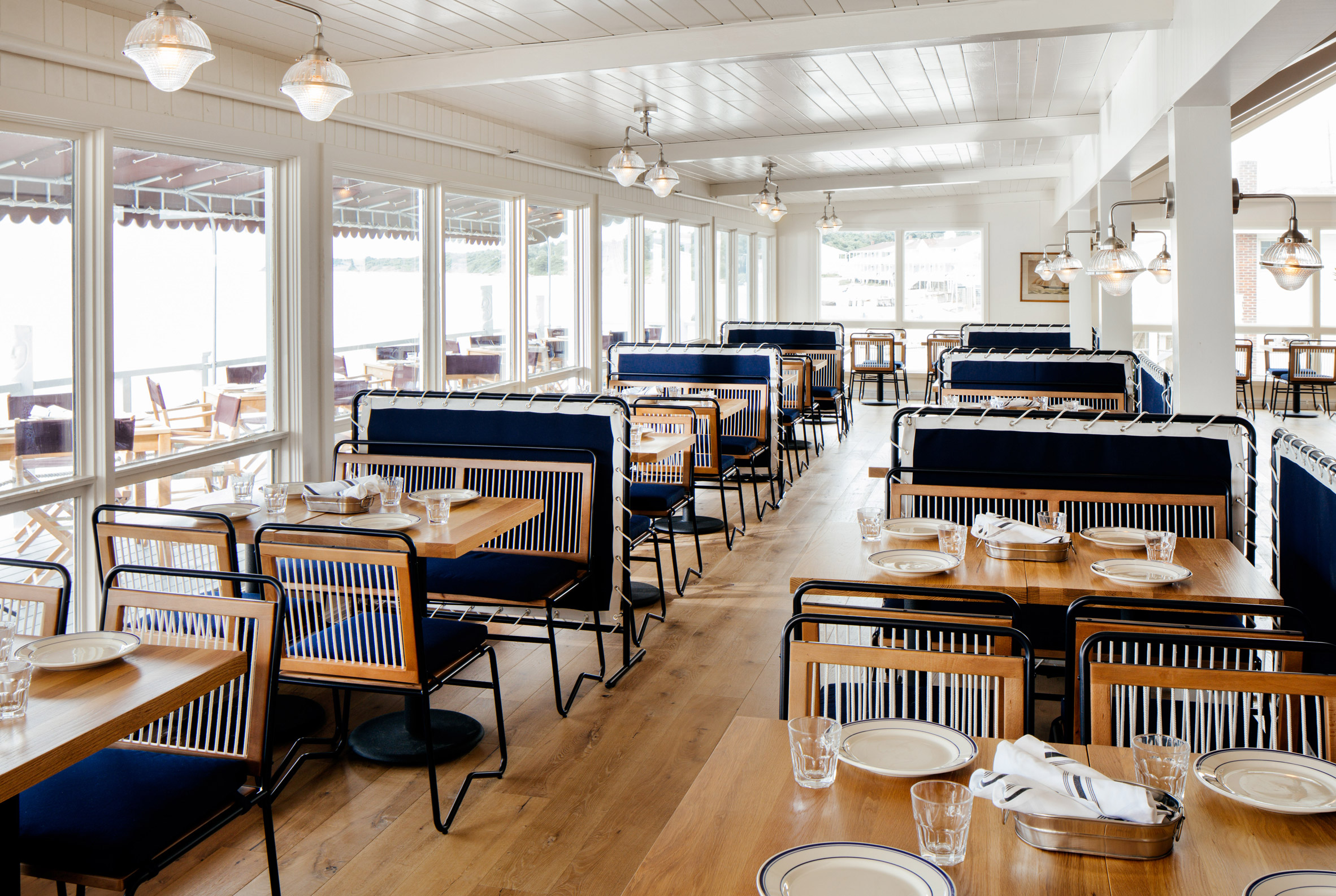
"This meant that any exterior work had to be carefully considered, which was extremely limiting."
Inside the lobby is a blend of custom, semi-custom and vintage pieces that aim to "soften the newness of the space", like rewired light fixtures from Upstate New York and porcelain shades made by a local ceramicist.
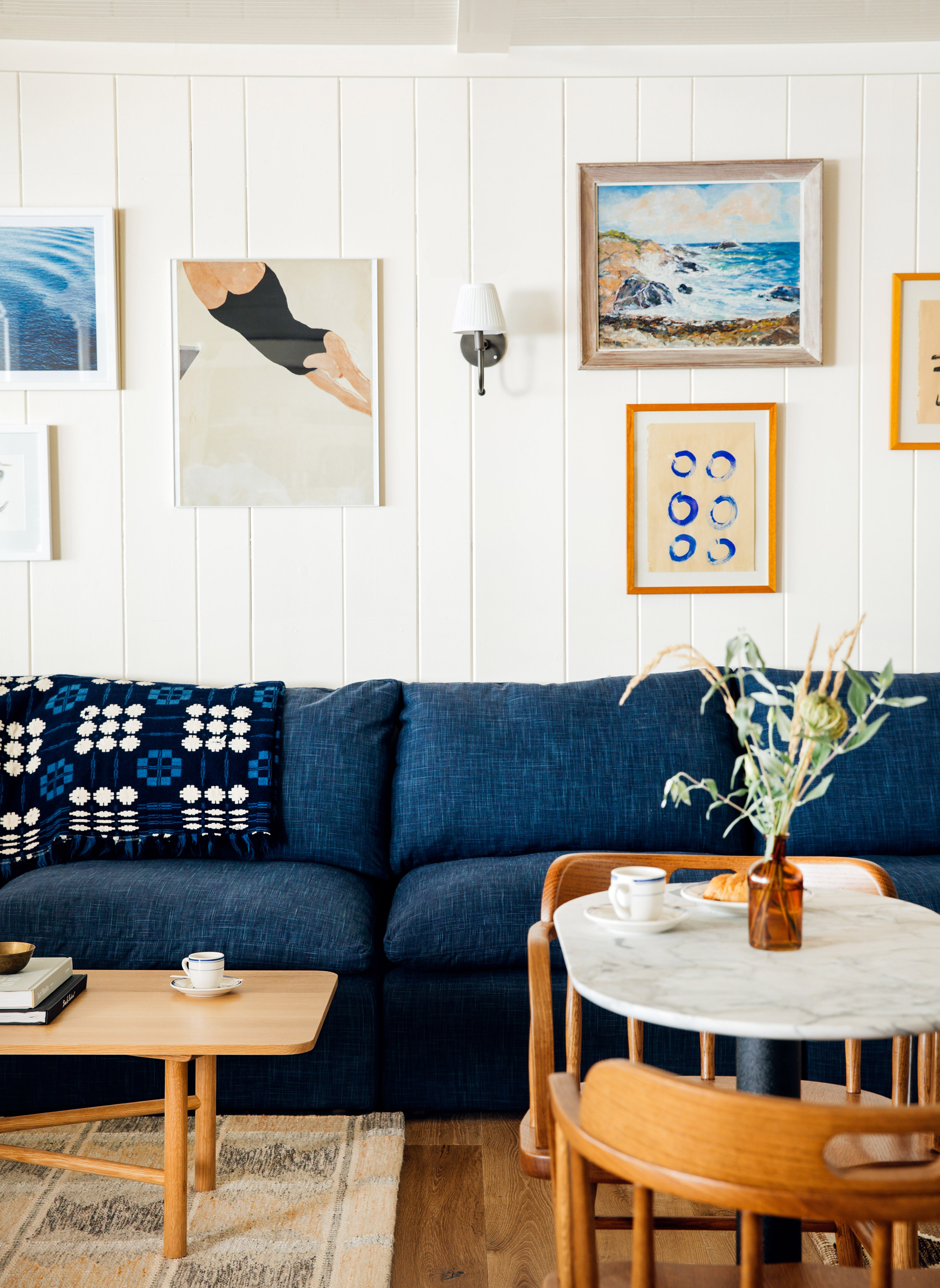
For the hotel's restaurant, The Halyard, Studio Tack employed a simple palette of white-painted walls and pale oak floors to make the water view the focal point.
The shapes of the chandeliers and sconces reference the Fresnel lenses typically found in lighthouses.
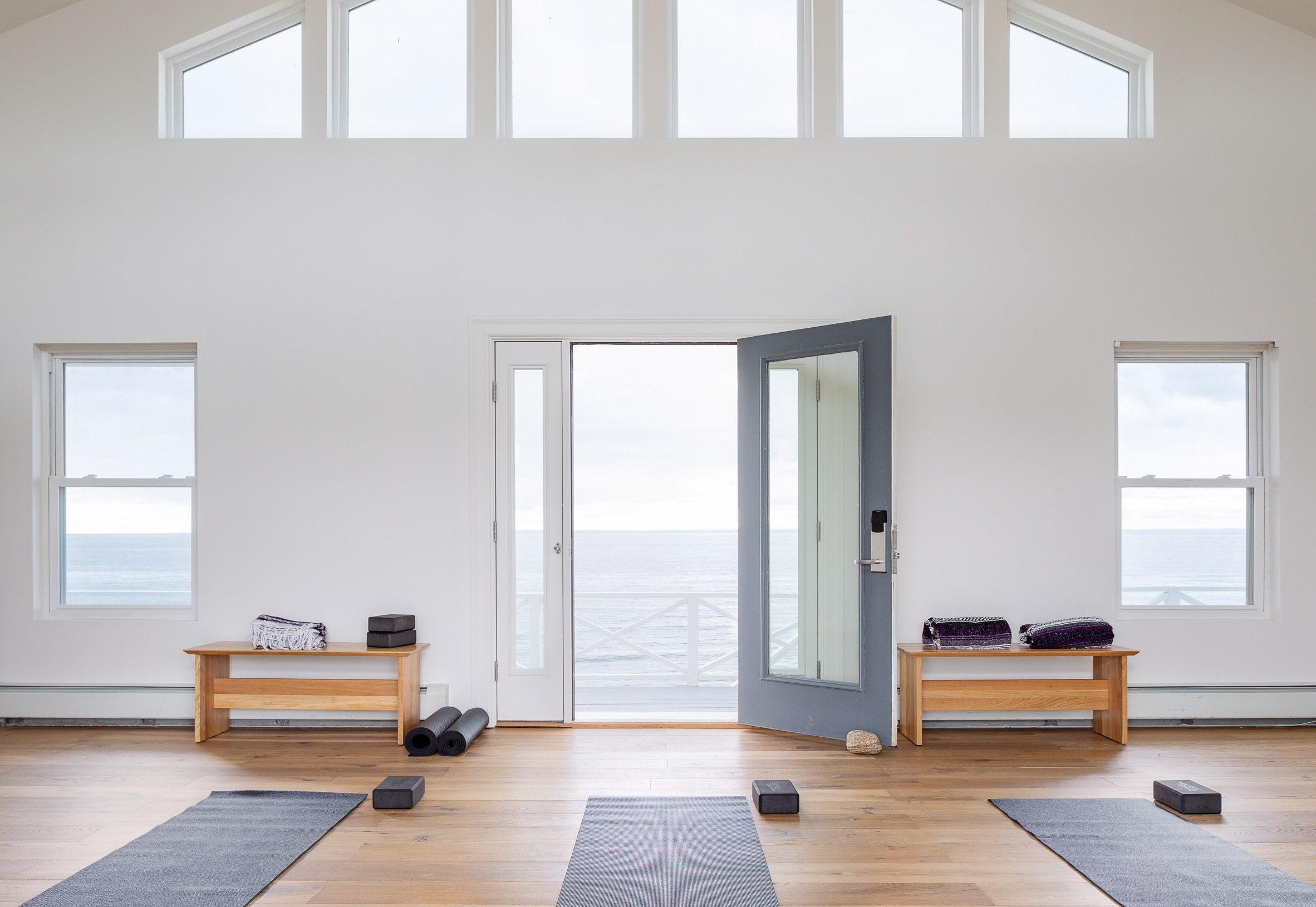
"In the end, we wanted to celebrate the horizon line and expanse of water, making the restaurant feel like a ferry crossing the sound," Rattray said.
The team preserved the Piano Bar’s red vinyl banquettes and mahogany bar, while upgrading the space with navy beadboard ceiling panels, painted hardwood floors, and a hand-painted seascape mural.
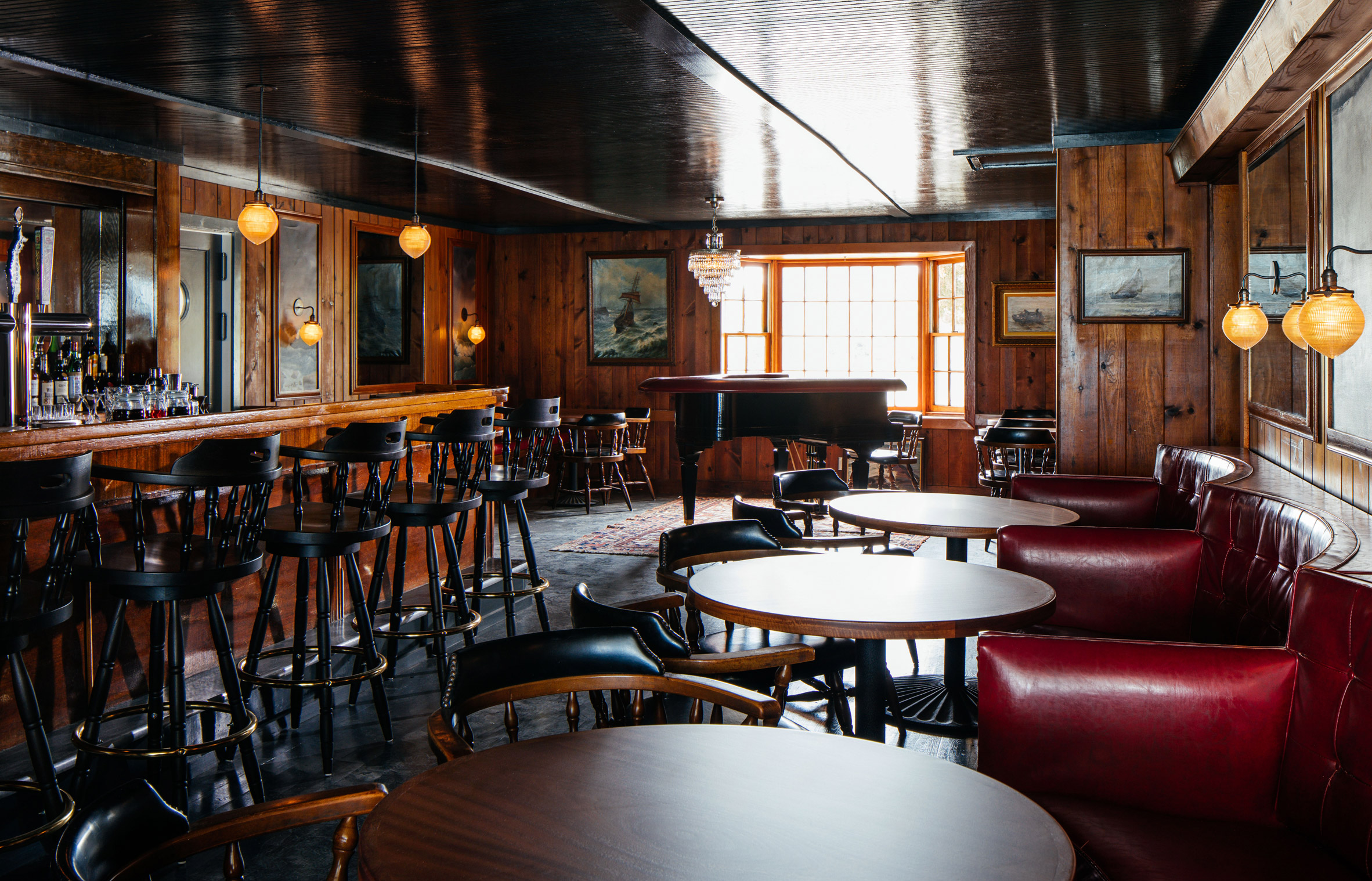
A private dining room called The Library sits just off the lobby lounge with wicker furniture, merlot painted walls, and vintage artwork hand sourced from the Brimfield Antique Market in Massachusetts.
All of Sound View's 55 guest rooms overlook the Long Island Sound with private or boardwalk-style outdoor decks. Walls are lined with cedar wood shiplap, and a mix of recycled rubber and cork forms the flooring.
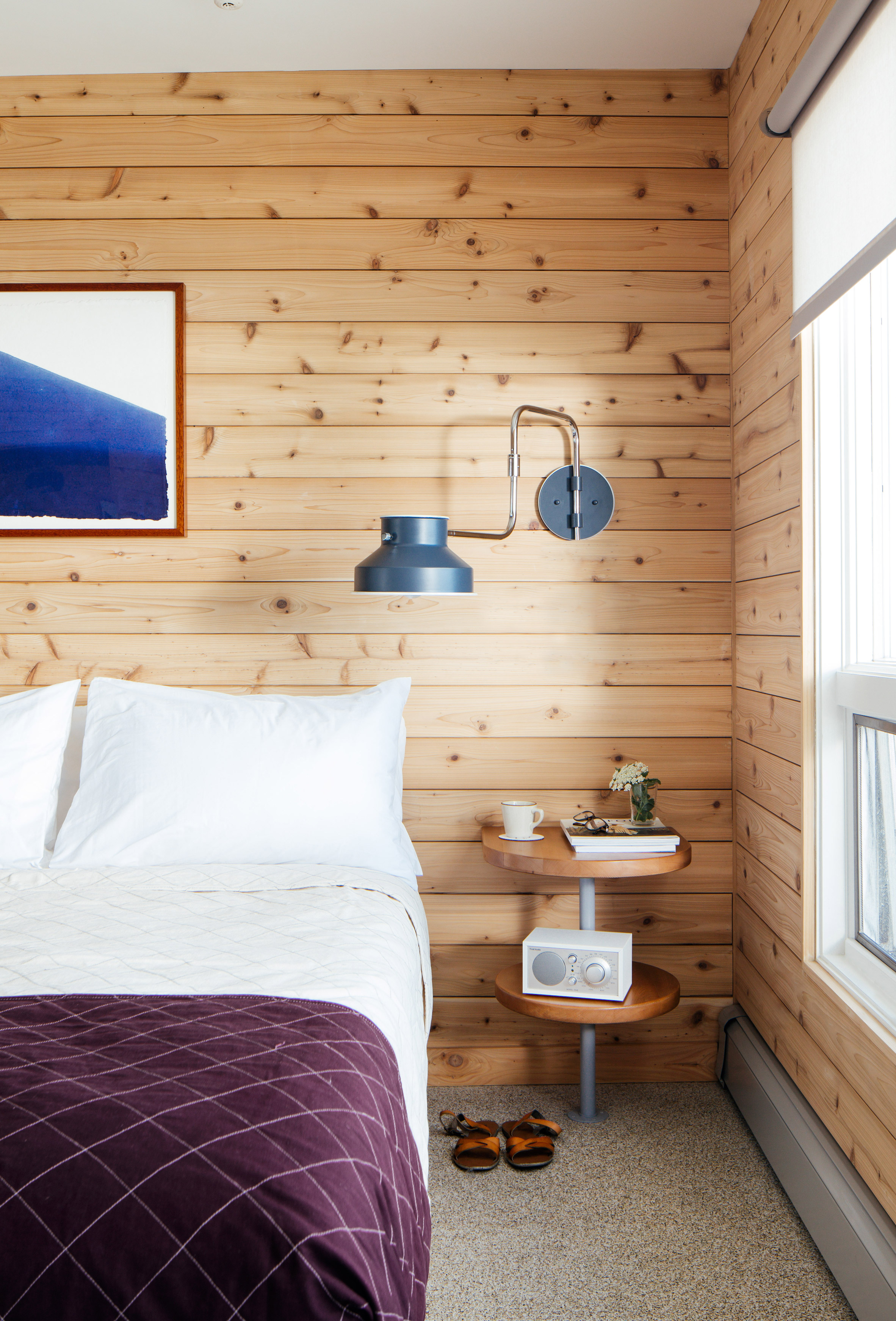
"We needed a material that was durable enough to withstand constant foot traffic from the beach directly indoors," said Rattray.
"Not only did this material work for us functionally, the granular mix of colours reminded us of the texture and colouration of sand."
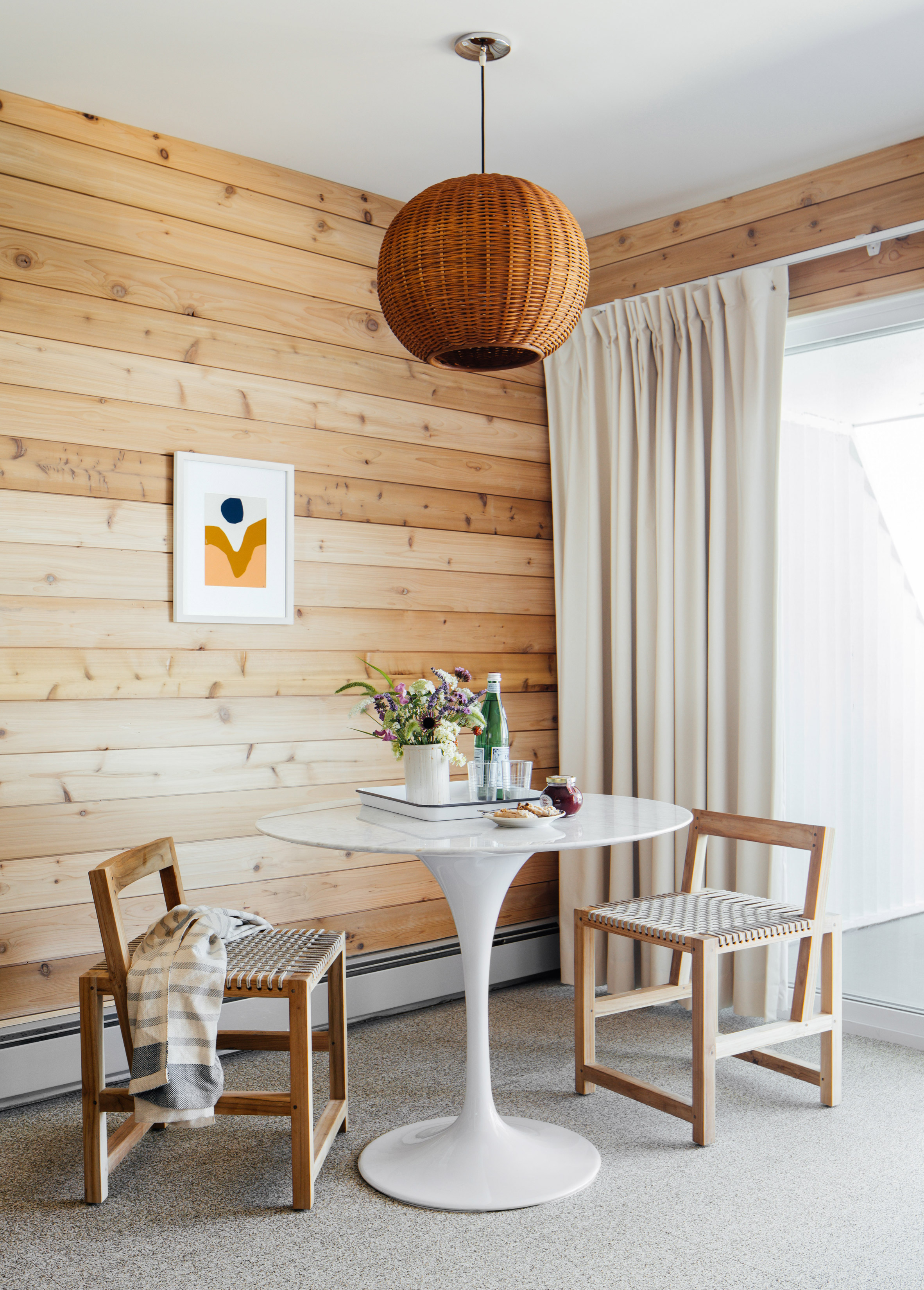
Nearly all the guest room furniture and lighting was custom designed by Brooklyn-based furniture fabricator Uhuru Design.
Instead of the more expected nautical blues, Studio Tack threaded pops of burgundy throughout the property. In collaboration with Greenport-based awning and sail fabricator WM J Mills & Co, a burgundy fabric was developed for the exterior awnings above the lobby and entrance to The Halyard, as well as the bespoke outdoor and pool furniture.
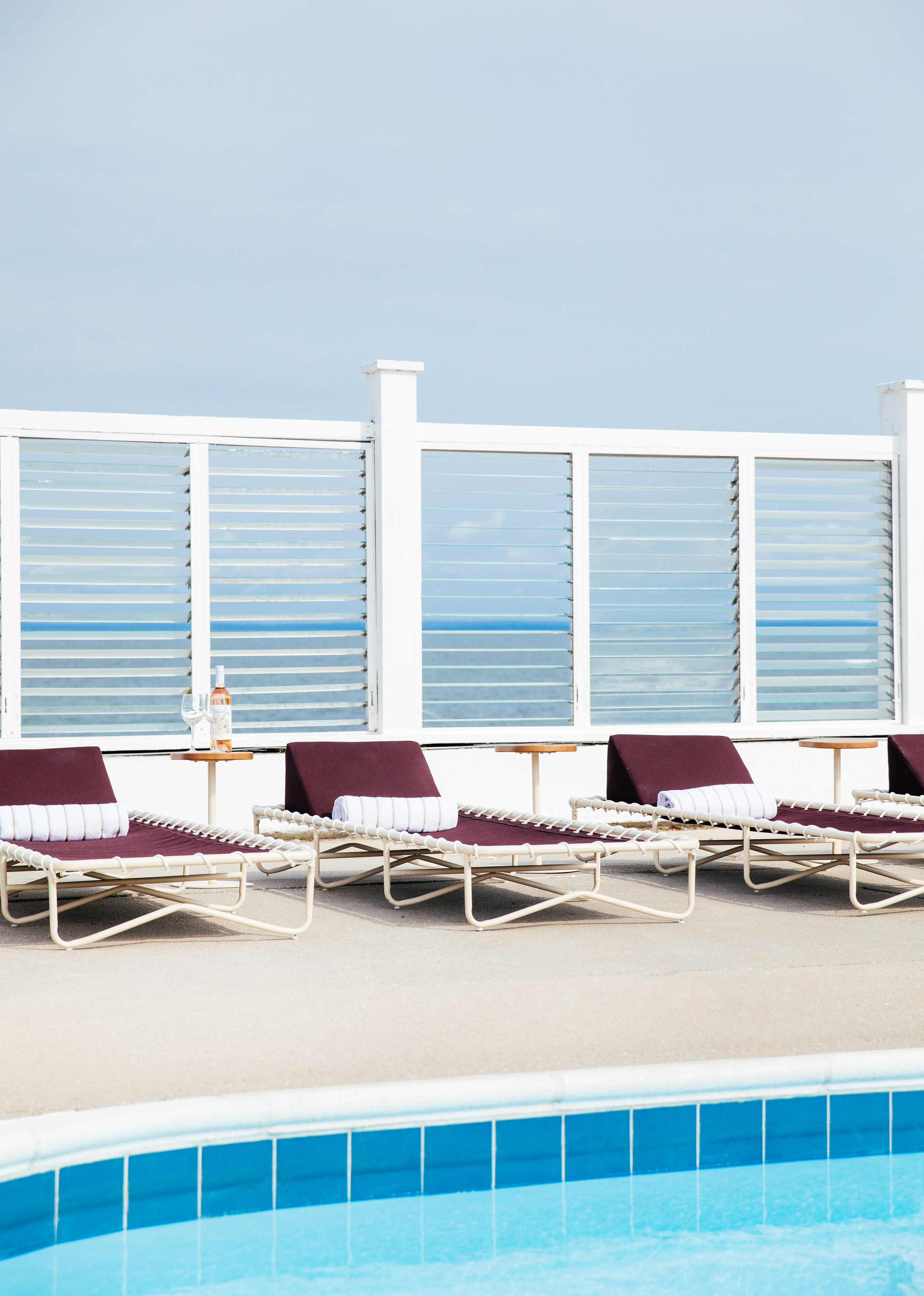
Founded in 2012, Studio Tack has given new life to a number of properties dating back to the middle of the 20th century. Others include a mid-century motel in Wyoming, an old motor lodge in New York's Catskills and a rundown hotel in California.
Photography is by Read McKendree.
The post Studio Tack updates 1950s Sound View hotel on Long Island's waterfront appeared first on Dezeen.
https://ift.tt/2ZOwfJq
twitter.com/3novicesindia
No comments:
Post a Comment