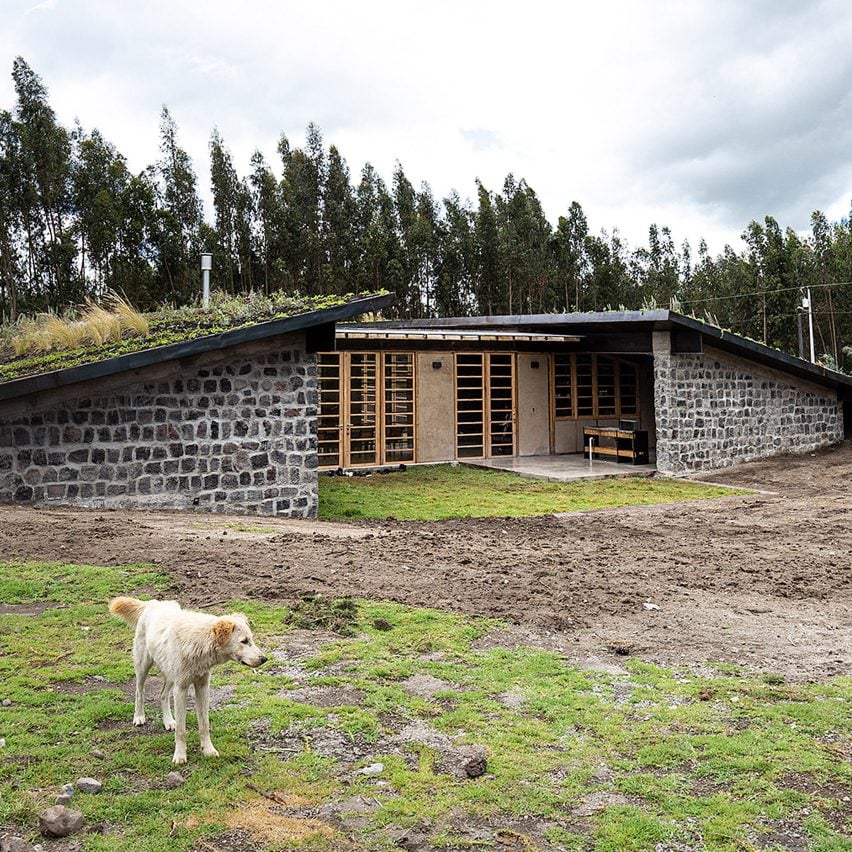
Two stone-walled volumes with grassy roofs are embedded into a rural site in Ecuador to form this house, designed by Quito's Rama Estudio.
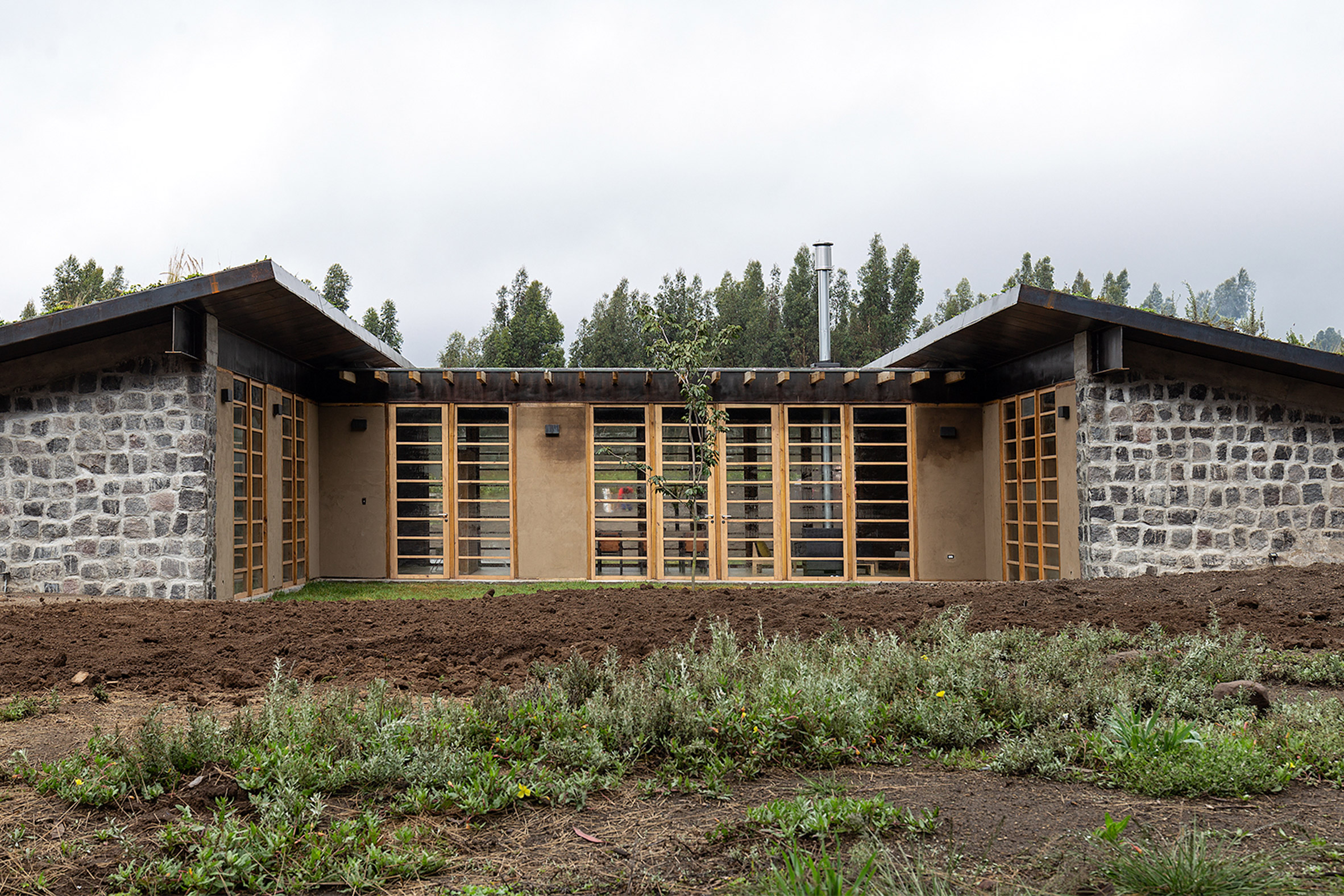
Casa Patios is secondary family home located in Lasso, a small rural municipality in the province of Cotopaxi.
It comprises two offset volumes that are partially sunken into the landscape, with a third structure adjoining them in the middle. Patios located on either side of this central volume give the house its name.
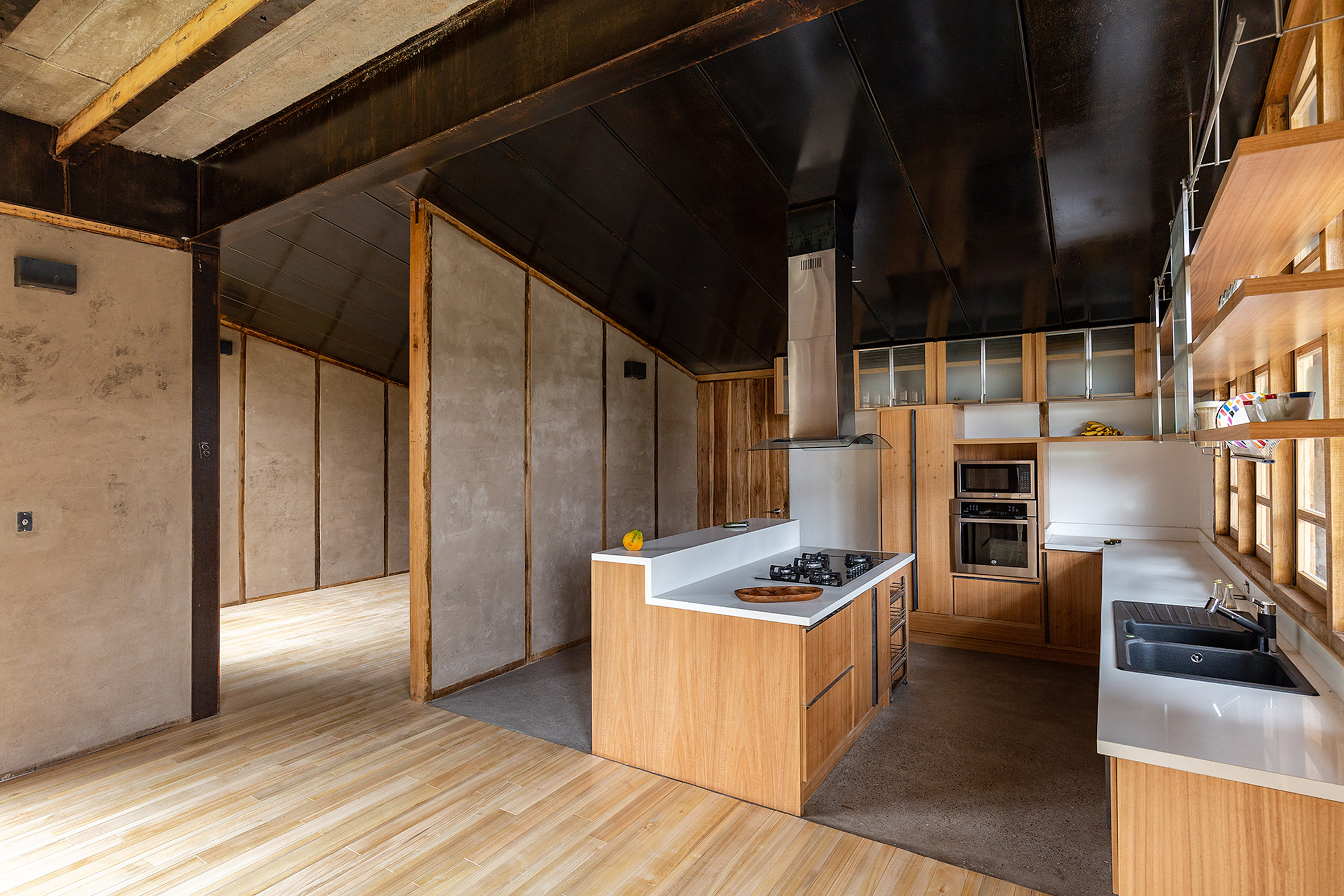
Thick stone walls flanking the main volumes prop up gently sloped roofs covered in vegetation. Additional walls are formed from bahareque, a construction made of soil and straw packed onto a wooden and metal mesh frame – similar to rammed earth or adobe construction.
"These serve as enclosure and have been used for centuries in our country," Rama Estudio said, adding that the walls were built with soil from the building site itself.
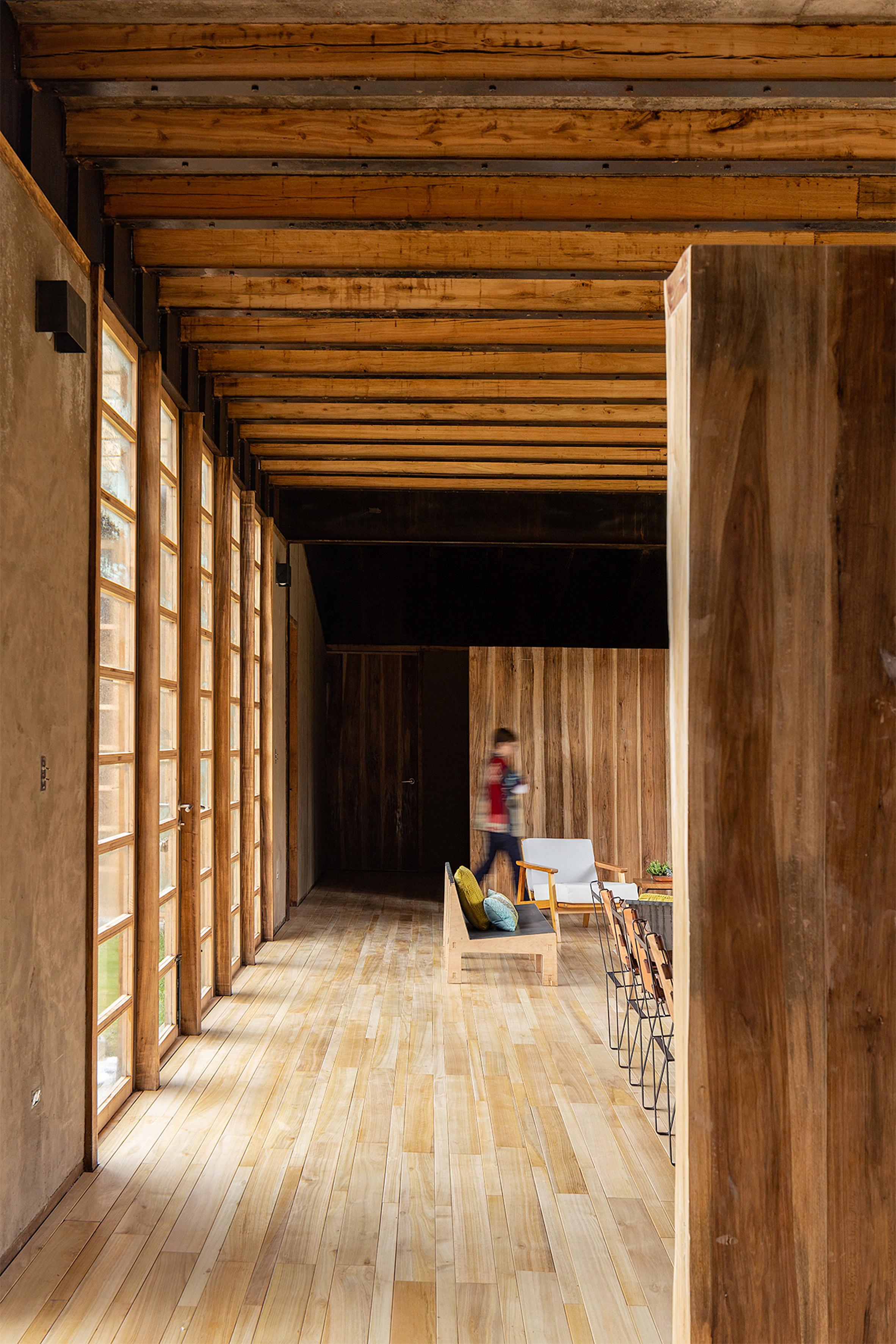
It follows a number of residences in the small South American country that are designed to make the most of local materials. Examples include a house by Rama Estudio, featuring rammed-earth walls, and Emilio López's Don Juan house, which uses amarillo and asta woods.
In Casa Patios, Rama Estudio chose the bahareque to improves the thermal and sound insulation properties of the interior.
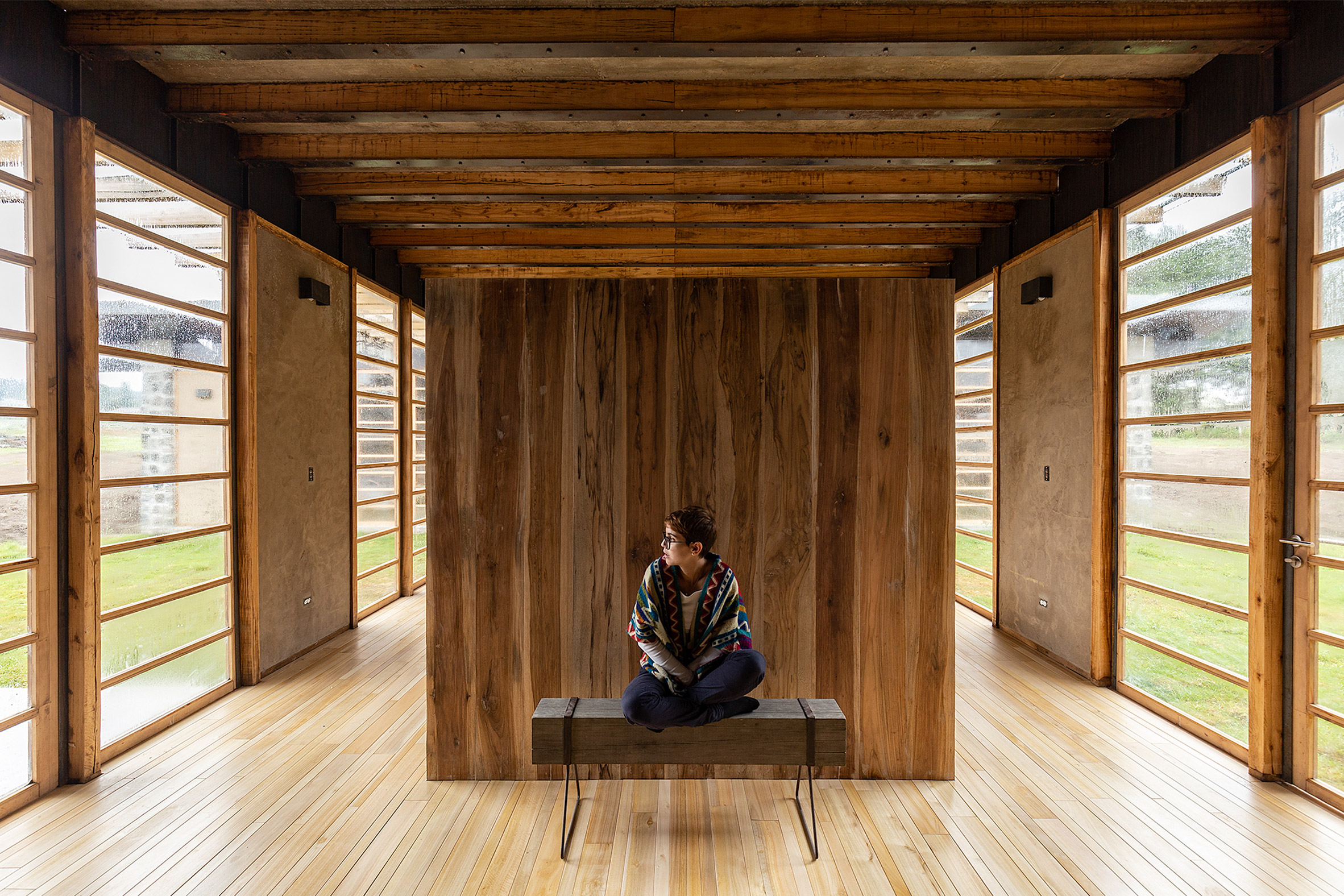
The warm tones of the walls also complement an exposed structure, comprising steel elements, and beams and columns made of eucalyptus wood. According to Rama Estudio, eucalyptus is abundant in the area, and local workers know how to work with the material easily.
The glazed space between these enclosed areas serves as the access to the home, and contains the main social spaces.
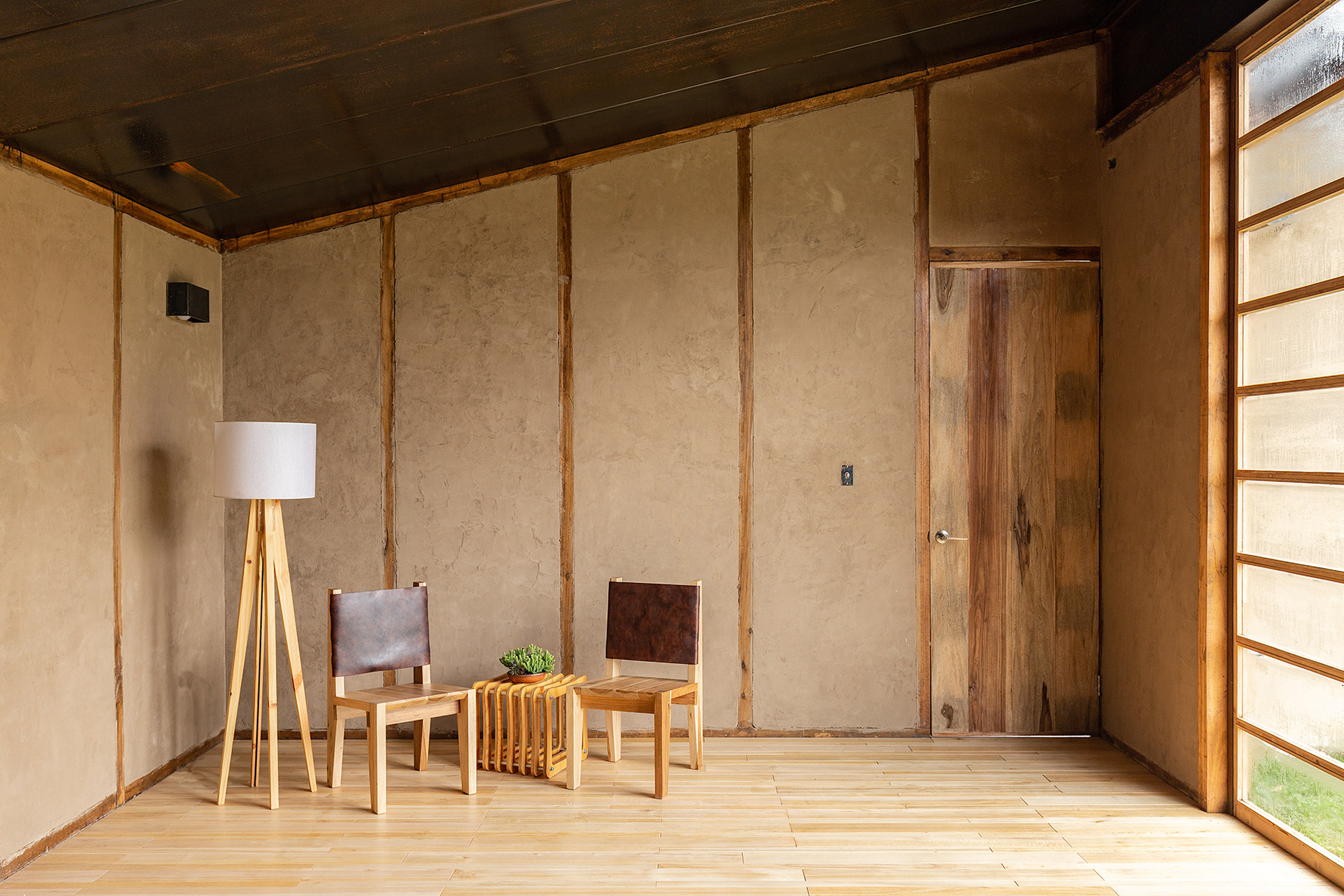
An open-plan living and dining room is framed by tall glass doors on either side, within close proximity to the kitchen, which is visually separated by a wooden room divider.
"The social area articulates the two parts of the house through a transparent space, which physically and visually connects the two exterior courtyards," the practice added.
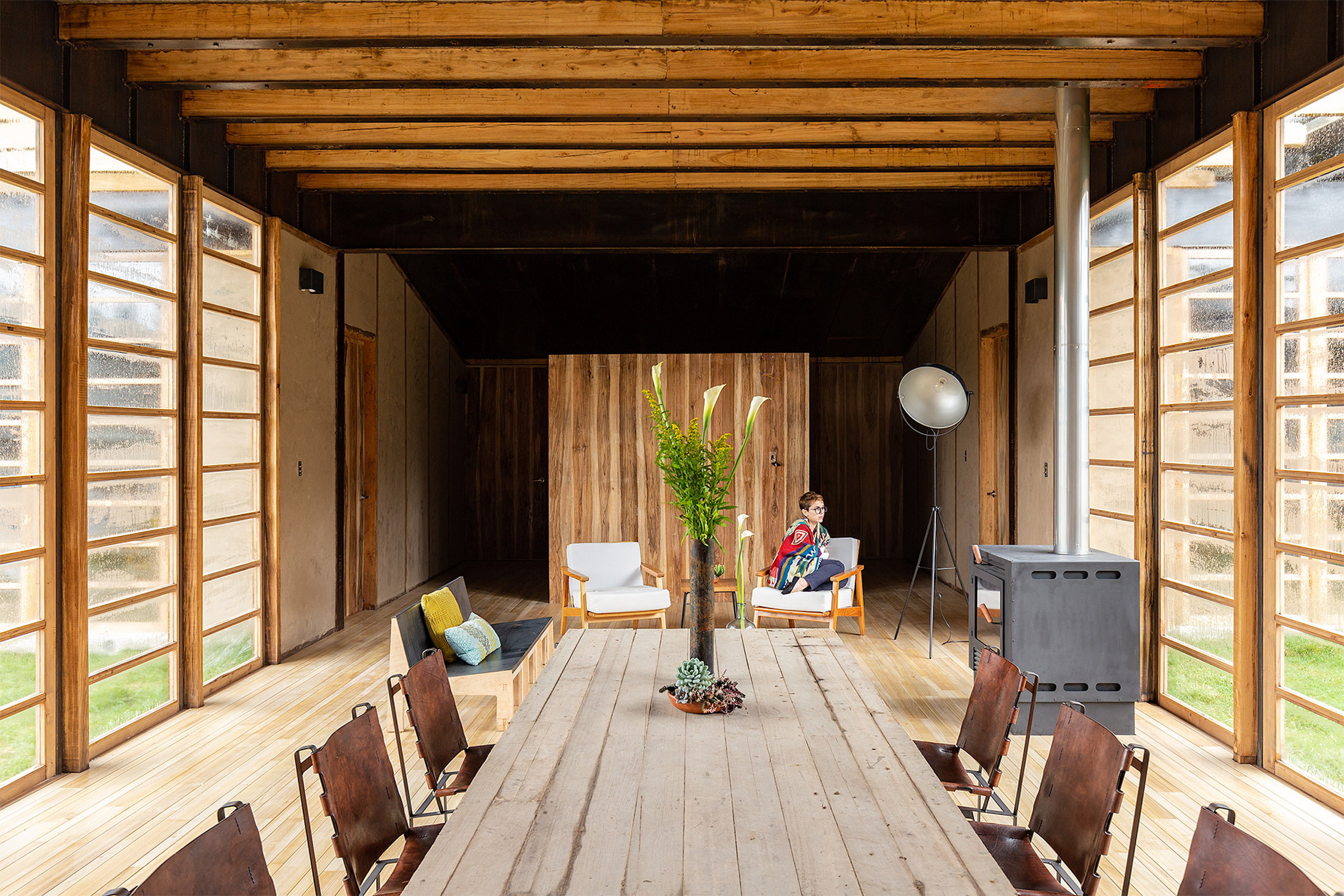
In addition to the outdoor spaces on either side of the living and dining room, there is also a covered area for barbecuing just outside the kitchen.
Two bedrooms are contained within one half of the residence, and separated from each other by a media room. On the other side, there is a children's bedroom with a separate play area.
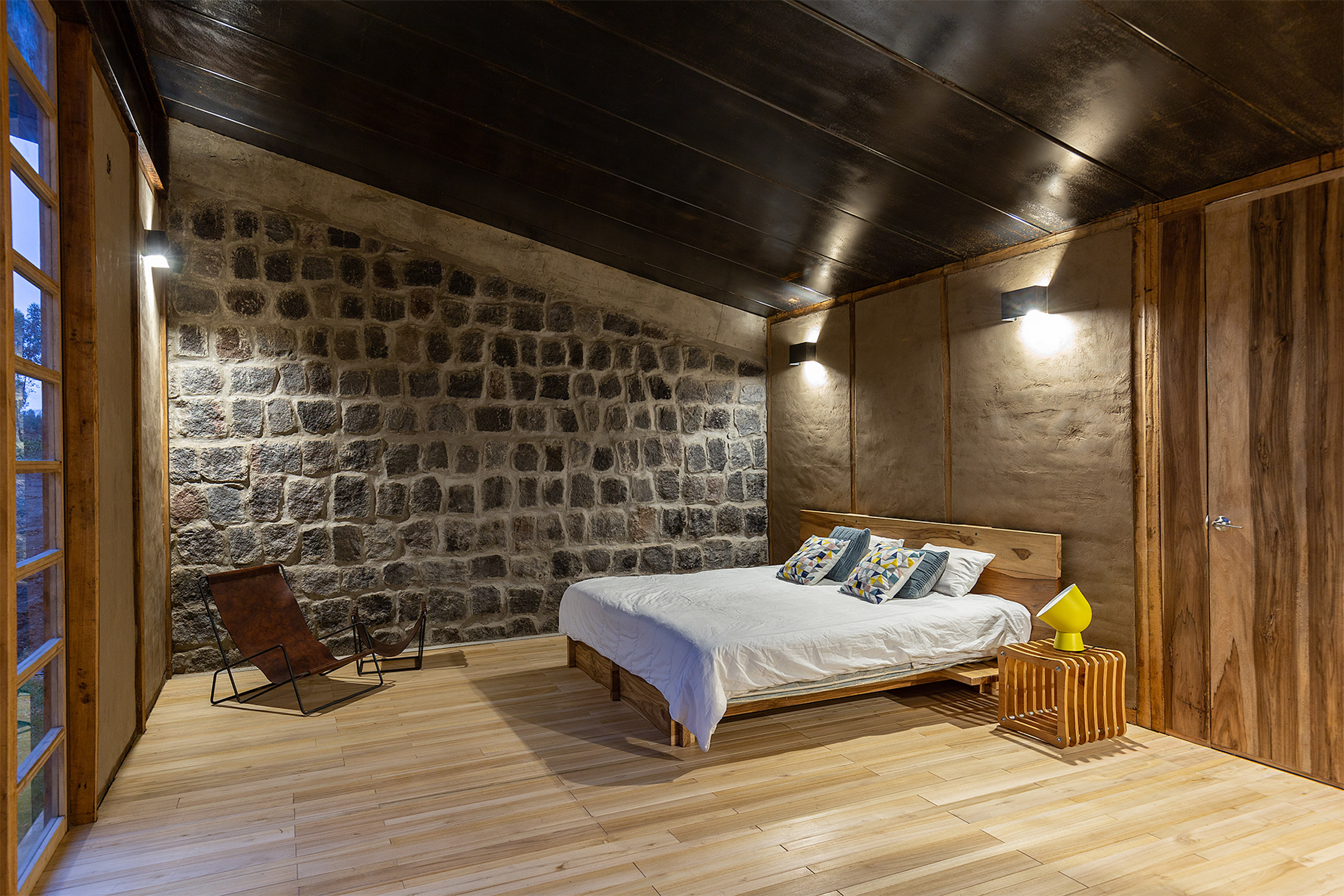
Minimal furniture with clean lines features throughout the home, and uses a similar palette to the home's materiality. In addition to being used for the structural columns and beams, eucalyptus wood also forms the floorboards and other finishes.
Photography is by JAG Studio.
Project credits:
Architectural design: Carla Chávez, Felipe Donoso, Carolina Rodas
First builder: Manuel Alpusig
Carpinter: Vicente Tixe
Work resident: Gustavo Recalde
Mechanical services and plumbing: Edison Parreño
Structural calculations and metal assembly: Pedro Ospina Larrea
Floor and wall finishes: Edy Guillén
Floors and screens: Maderas Guerrero
Metal components: William Romero
Stoves: Falco
Kitchen and stainless steel: Andrés Vasco
Illustration: Carlos Valarezo
The post Rama Estudio embeds Casa Patios into rural Ecuadorian landscape appeared first on Dezeen.
https://ift.tt/2ZFEaZF
twitter.com/3novicesindia
No comments:
Post a Comment